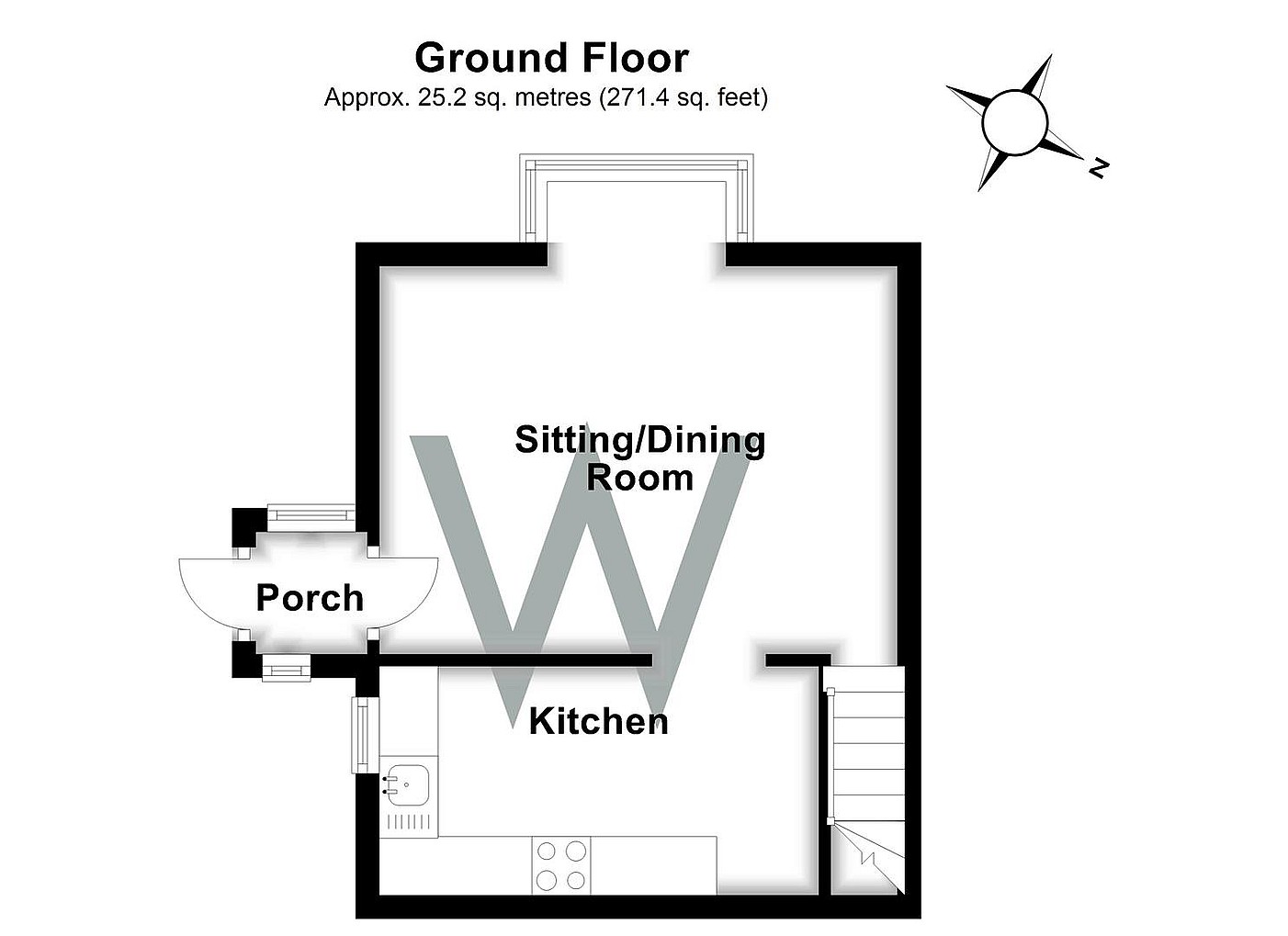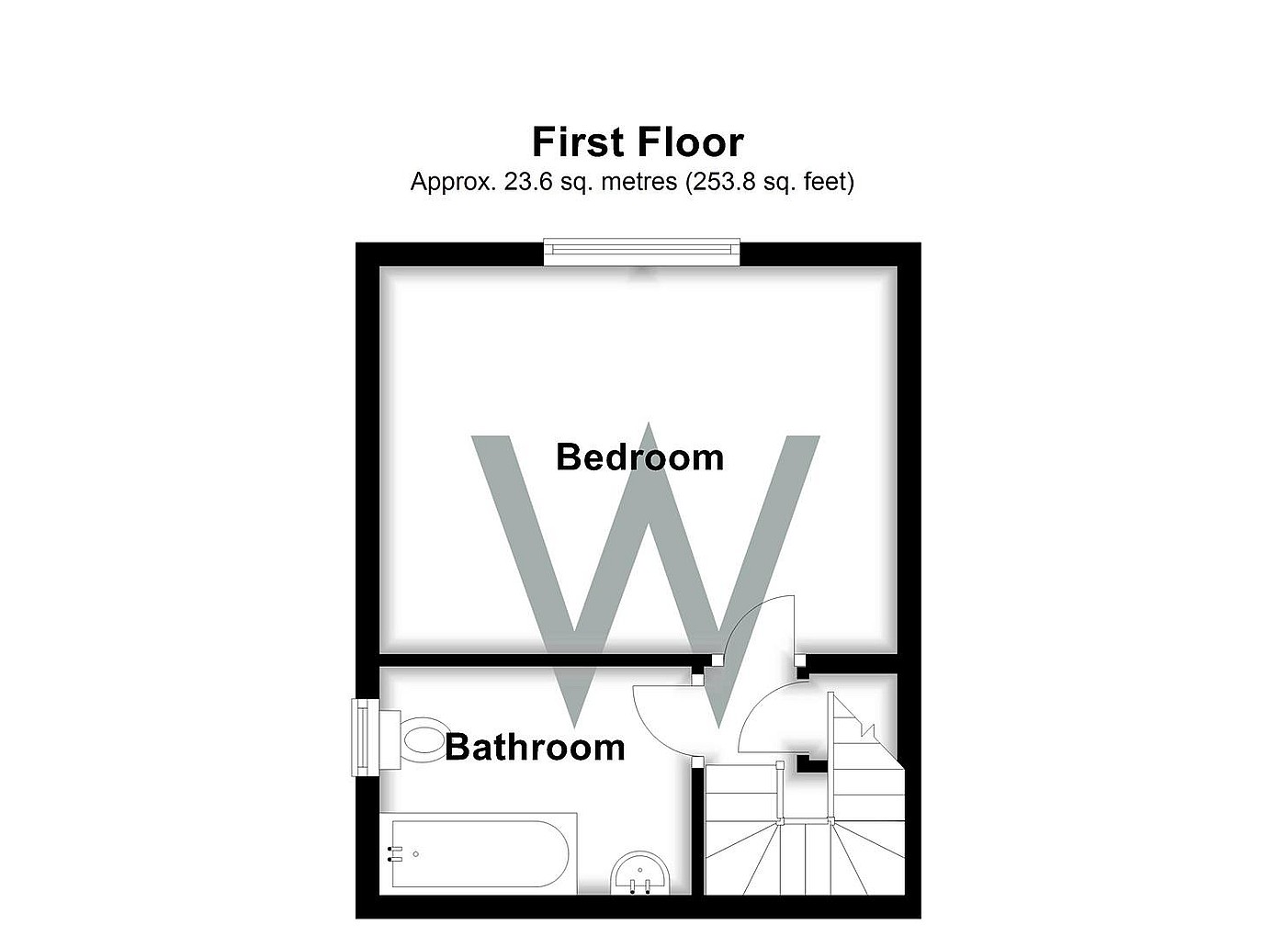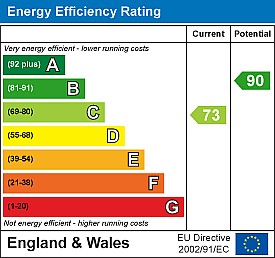Simply CLICK HERE to get started.
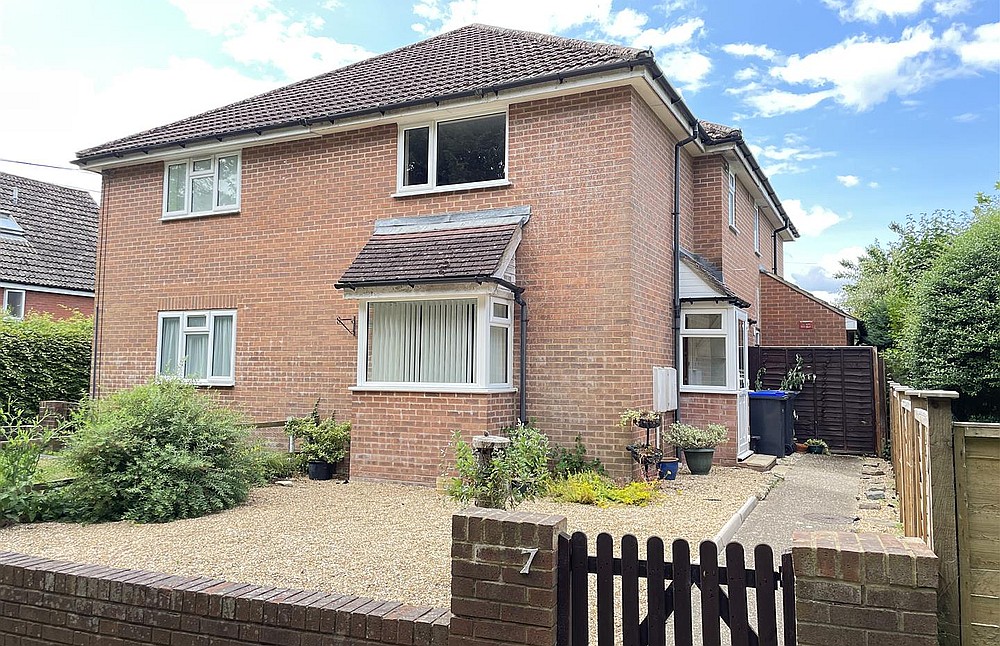 sold
sold
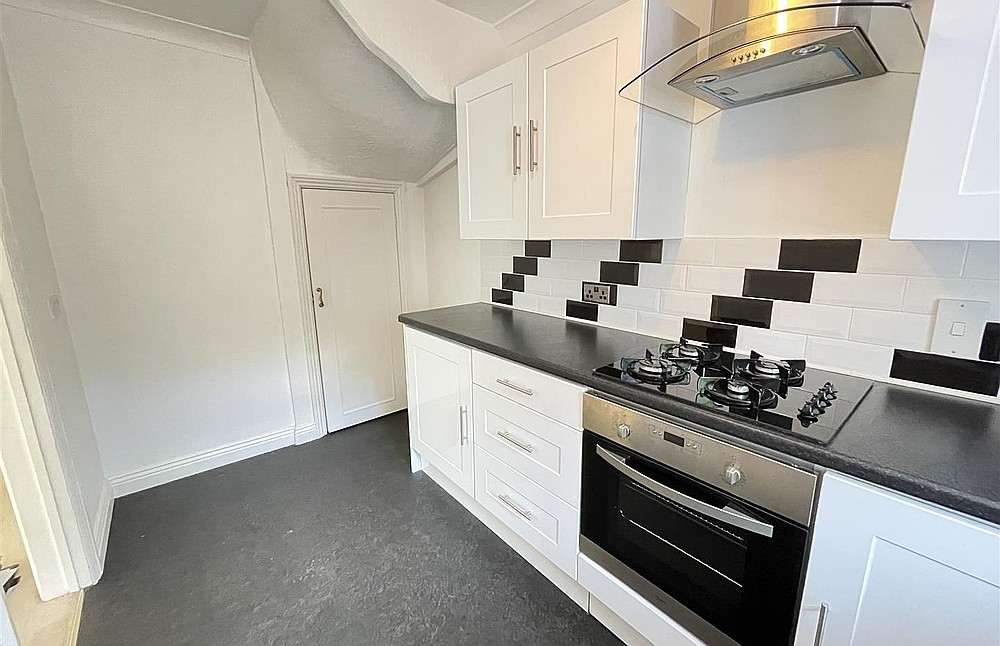 sold
sold
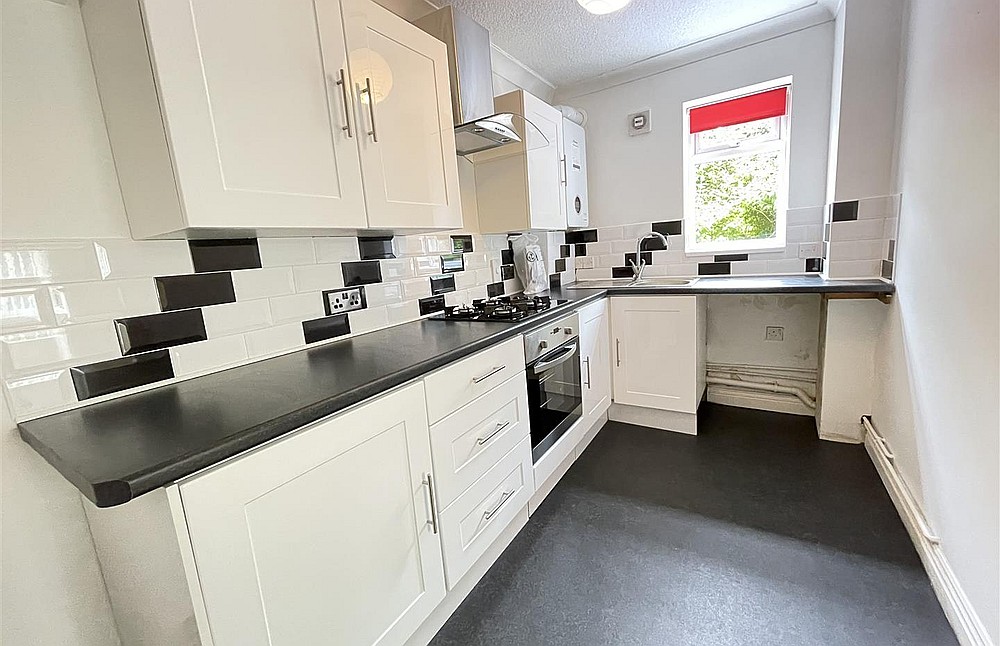 sold
sold
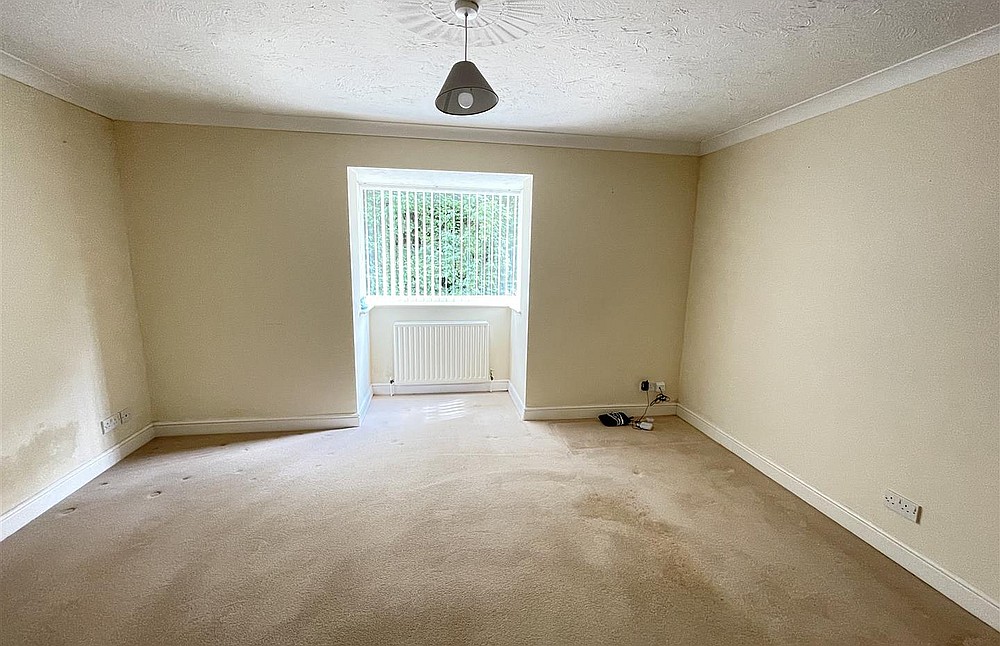 sold
sold
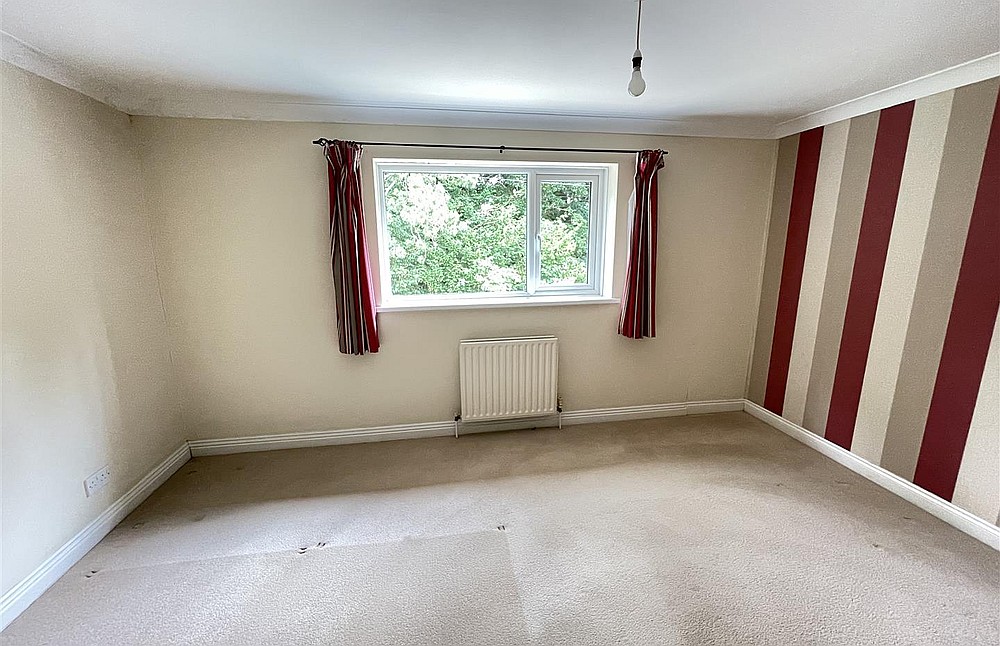 sold
sold
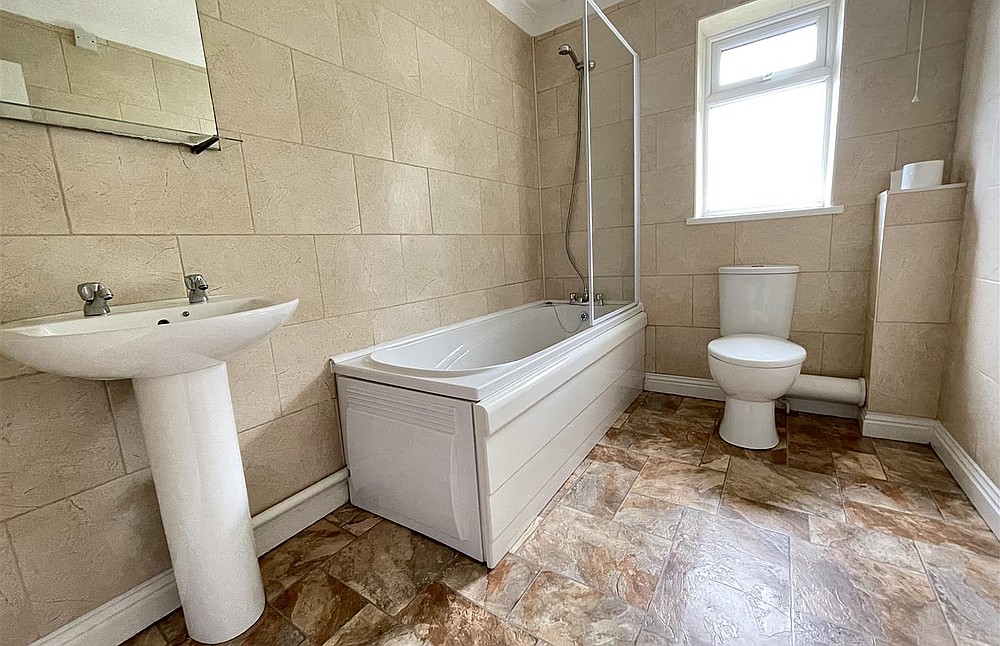 sold
sold
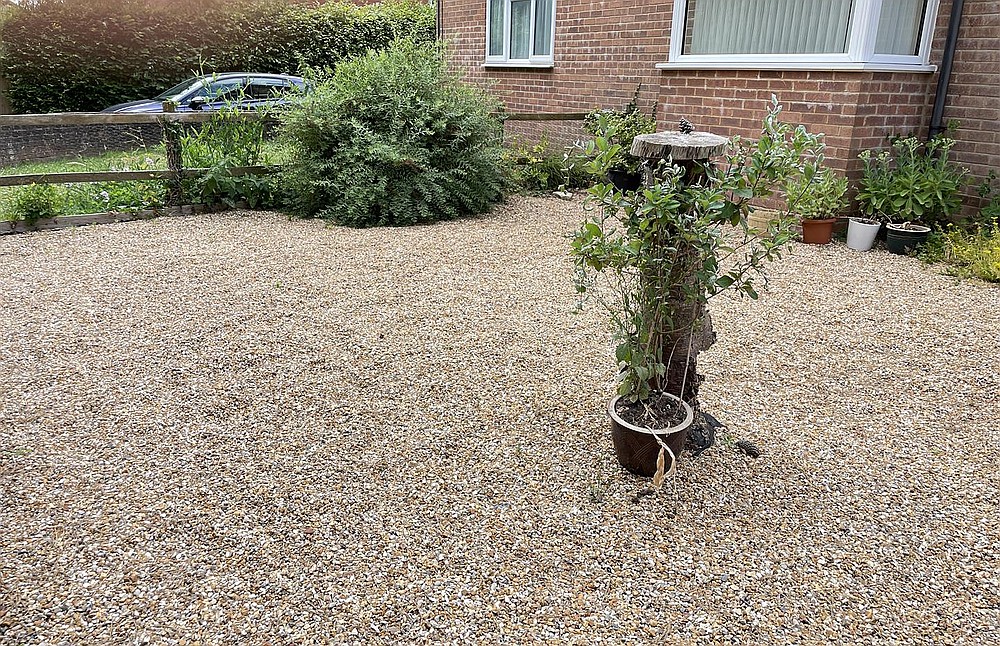 sold
sold
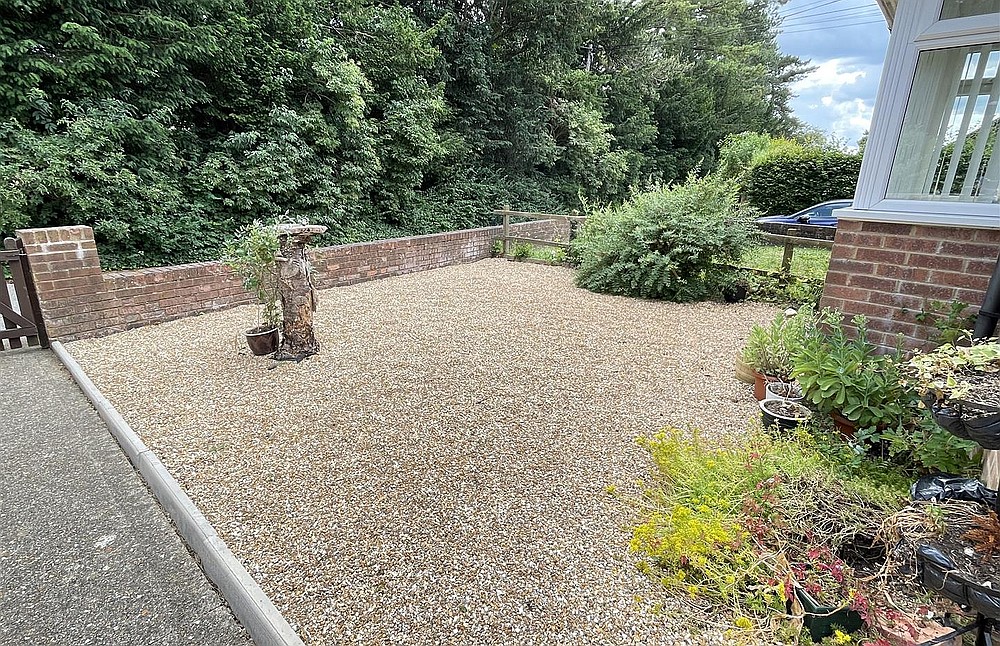 sold
sold
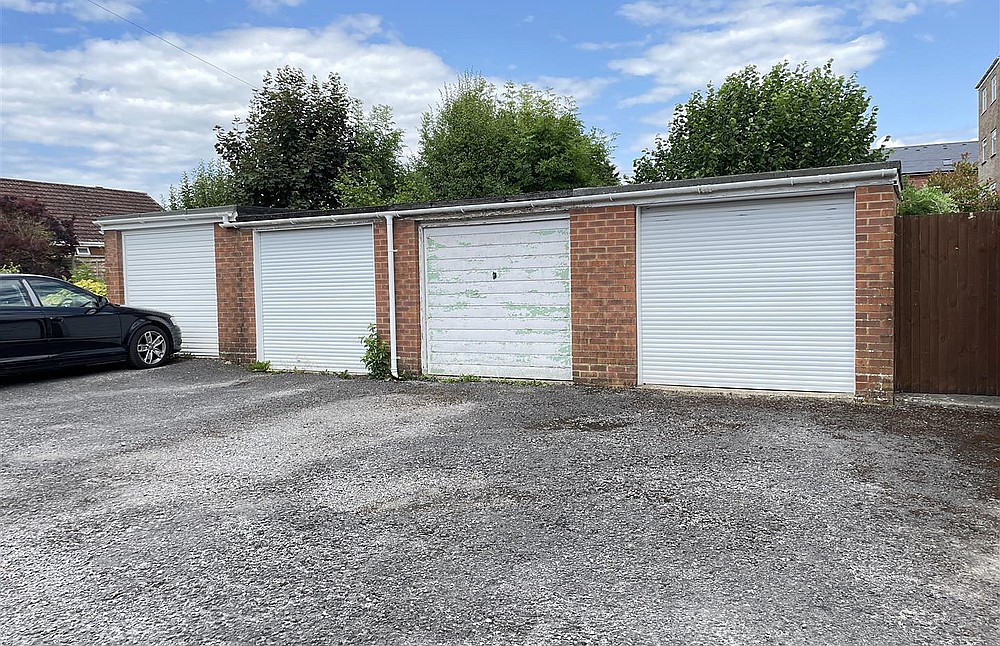 sold
sold
** ONE DOUBLE BEDROOM HOUSE ** SITTING/DINING ROOM ** FITTED KITCHEN ** LARGE BATHROOM ** GARDEN ** GARAGE ** OFF ROAD PARKING ** NO CHAIN **
Please enter your details below and a member of the team will contact you to arrange your viewing
Description
The property is a modern one double bedroom corner house (one of four) situated in a popular location close to Victoria Park. The property would be suitable accommodation for an individual or a couple and would make an ideal property for a first time buyer and offers well proportioned rooms. There is an entrance porch, a sitting/dining room which leads to a kitchen. This has an excellent range of white fronted units together with an integrated electric oven and gas hob. On the first floor is a double bedroom and a large bathroom with a white suite. To the rear, there is a single garage with off road parking in front of it for one car. Further benefits include PVCu double glazing and gas central heating with a Hive control system and the boiler was installed earlier this year. To the front of the property is a low maintenance gravelled garden. Park Close lies on Park Lane, which joins Castle and Stratford Road and runs adjacent to Victoria Park. There is a Co-Op store on Castle Road and a regular bus service runs to the city centre which lies approximately half a mile away. NO ONWARD CHAIN.
Property Specifics
The accommodation is arranged as follows, all measurements being approximate:
Entrance porch
Inset doormat, light, windows, Front door to:
Sitting/dining room
4.41m x 3.31m (14'5" x 10'10") Square bay window to front, TV point, high level cupboard with electric fusebox, two radiators, telephone point, access to:
Kitchen
3.75m x 1.95m (12'3" x 6'4") Fitted with base and wall units with worksurfaces over and tiled splashbacks, integrated electric oven with four ring gas hob and extractor over, space/plumbing for washing machine, radiator, sink and drainer, window to side, understair cupboard, space for fridge/freezer, extractor, wall mounted gas boiler.
Stairs to first floor - landing
Overstair cupboard with shelving and electric heater.
Bedroom
4.42m x 3.32m (14'6" x 10'10") Window to front, telephone and TV point, radiator.
Bathroom
Fitted with a white suite comprising panelled bath with hand held shower over, low level WC, pedestal wash hand basin, radiator, fully tiled walls, extractor, strip light and shaver point.
Outside
To the front of the property is a low maintenance gravelled garden with a path leading to the front door. There is an outside tap.
Garage
4.97m x 2.77m (16'3" x 9'1") To the rear of the property there is a single garage in a block of four (second from right). It has an up and over door, power and light with off road parking for one car in front of it.
Services
Mains gas, water, electricity and drainage are connected to the property.
Outgoings
The Council Tax Band is C and the payment for the year 2023/2024 payable to Wiltshire Council is £2,129.43
Directions
From our offices in Castle Street proceed away from the city centre and at the roundabout continue forwards on to Castle Road. After passing Victoria Park on the left hand side, turn left just before the Co-Op in to Park Lane. The property can be found towards the end on the right hand side just before the turn for park Close.
WHAT3WORDS
What3Words reference is: ///closet.career.sleep

