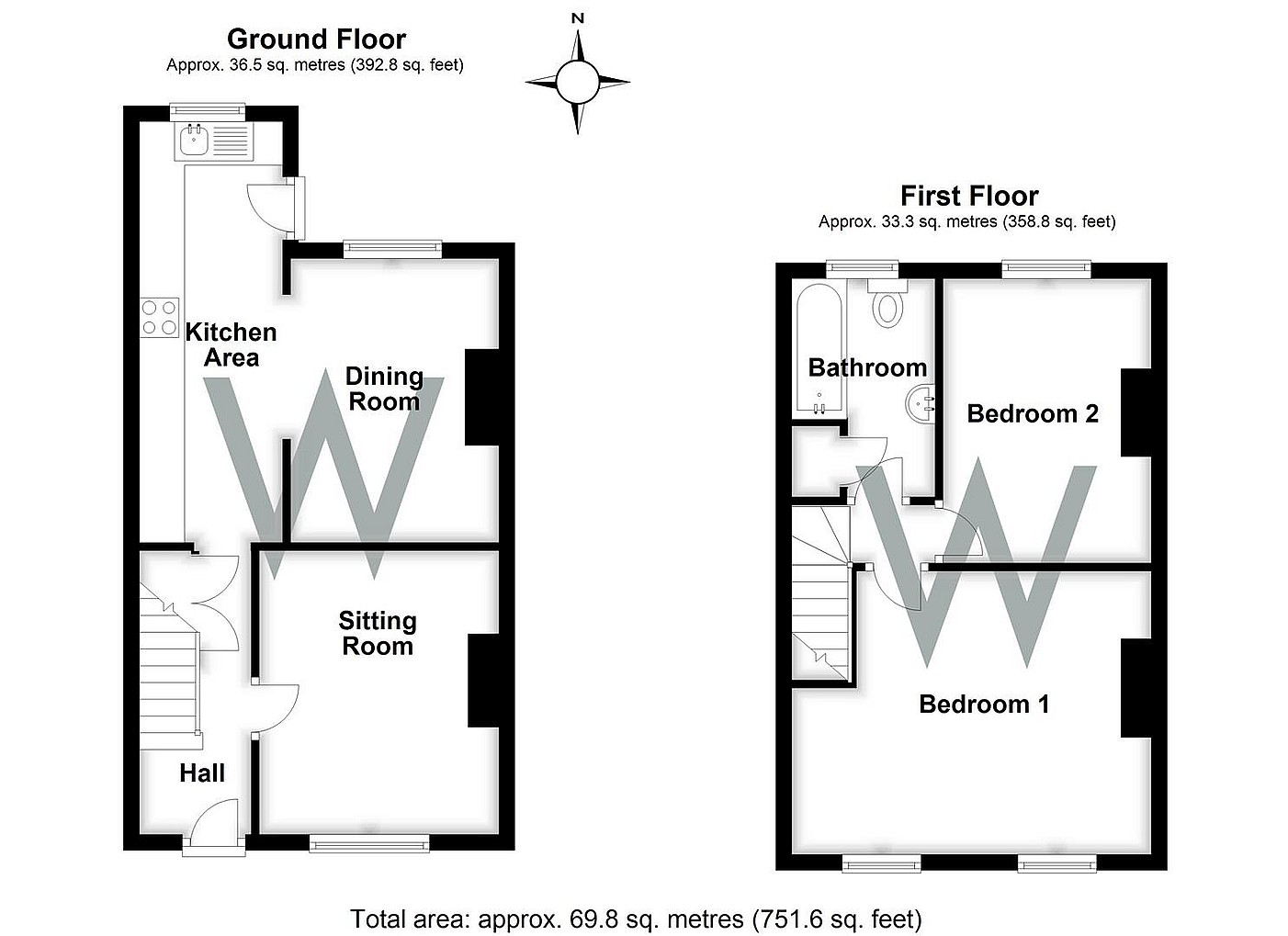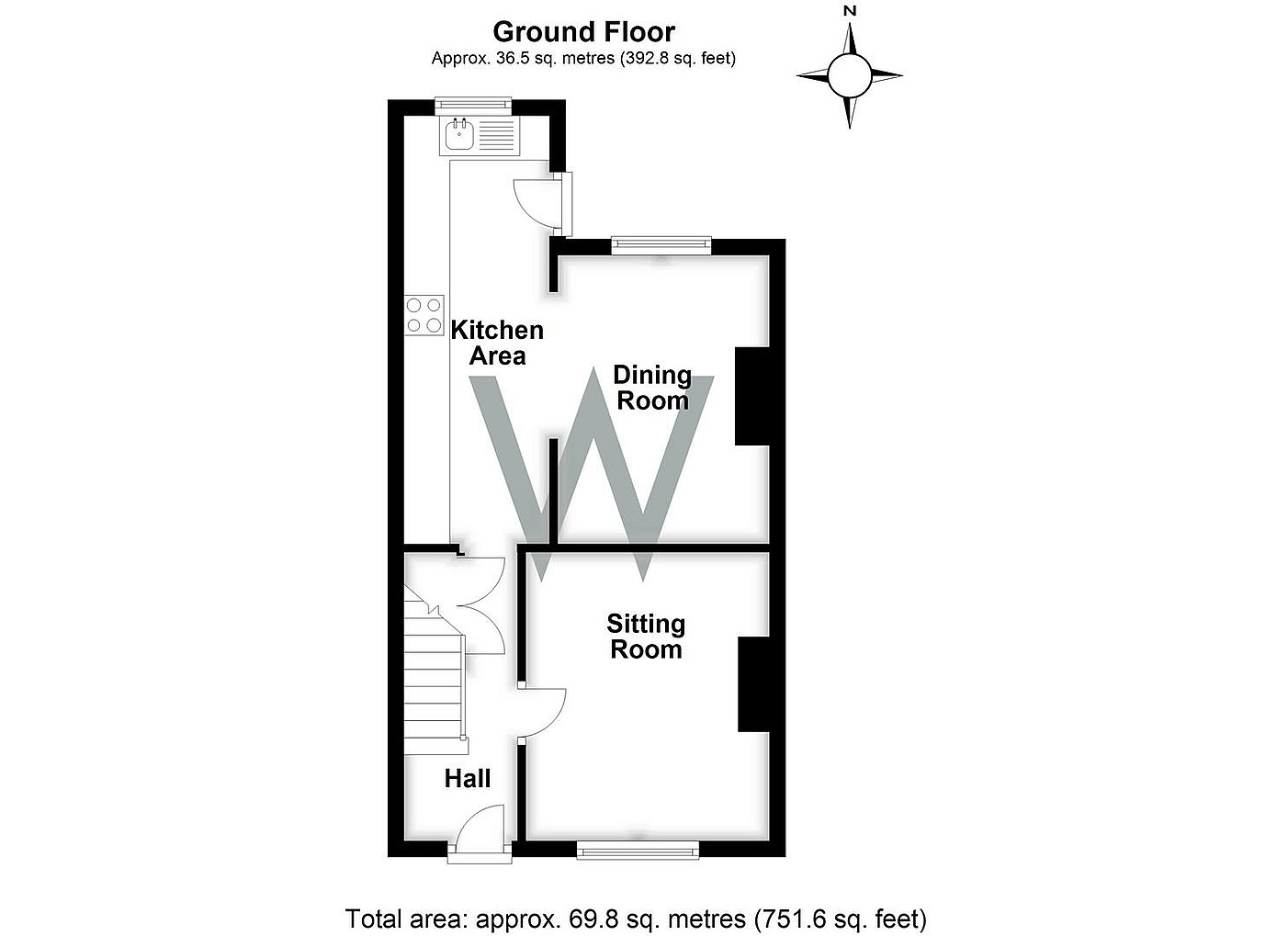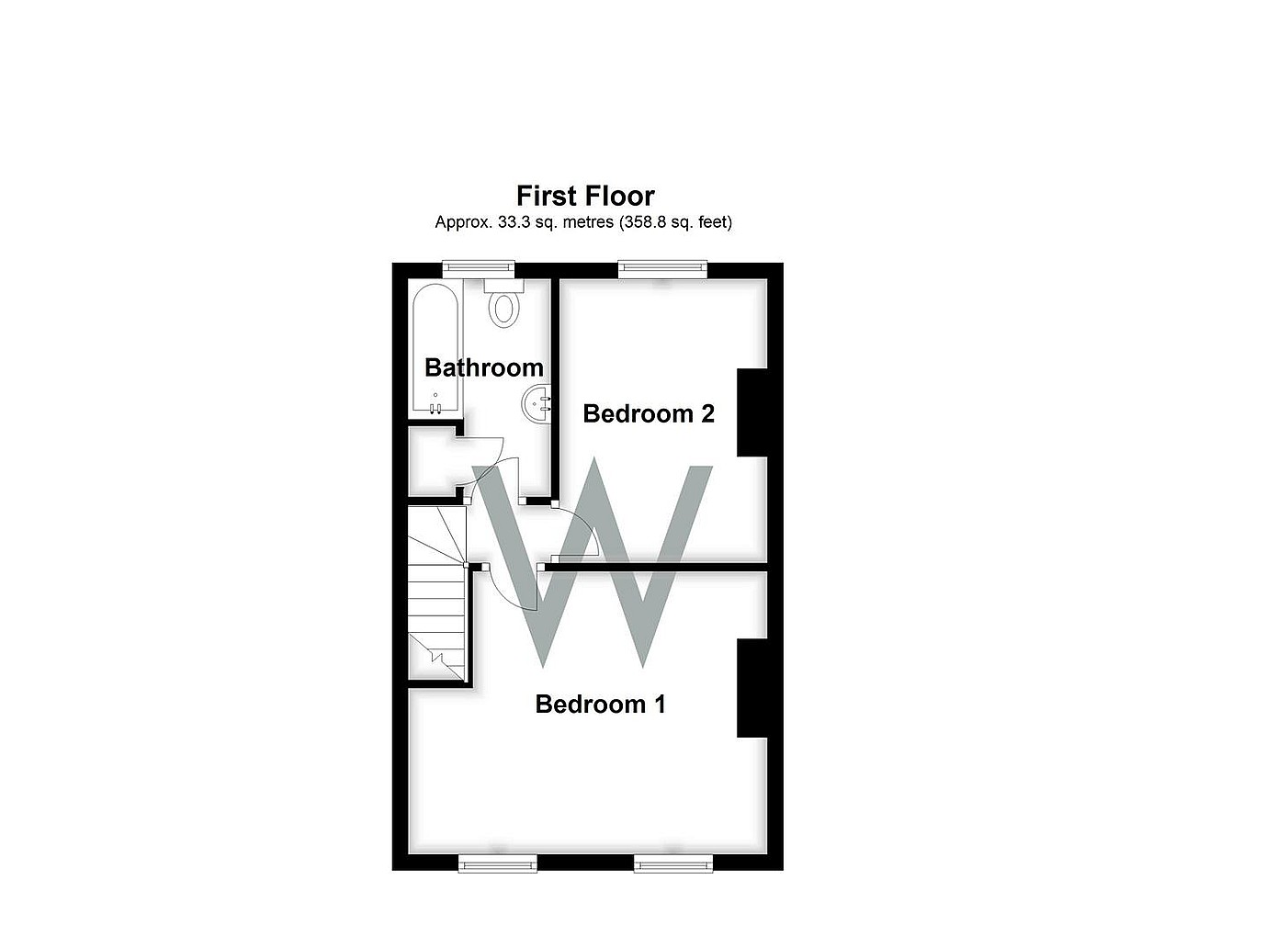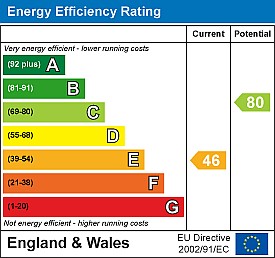Simply CLICK HERE to get started.
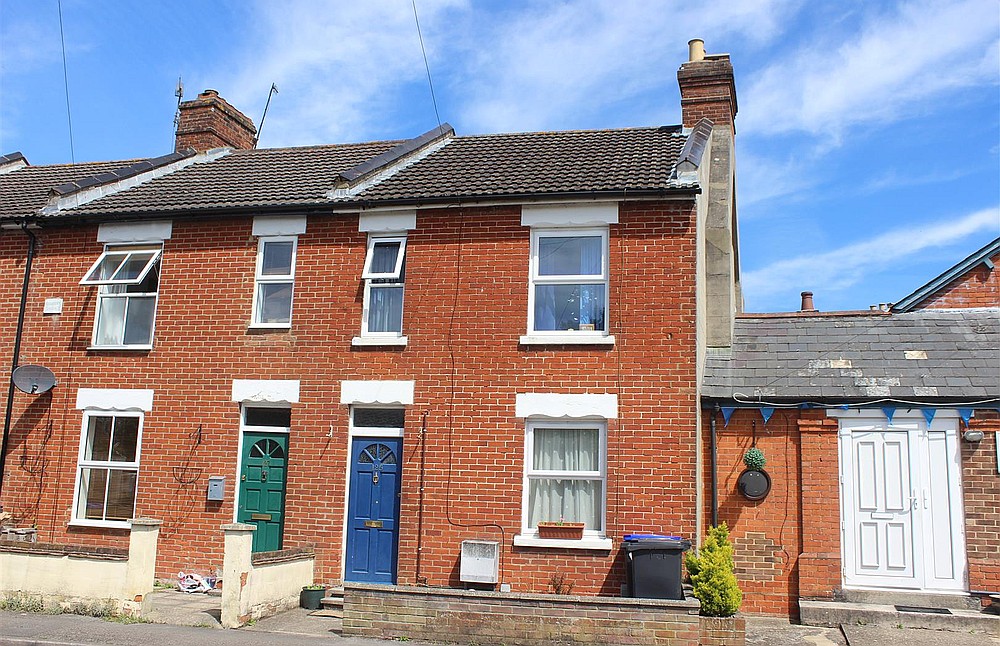 sold
sold
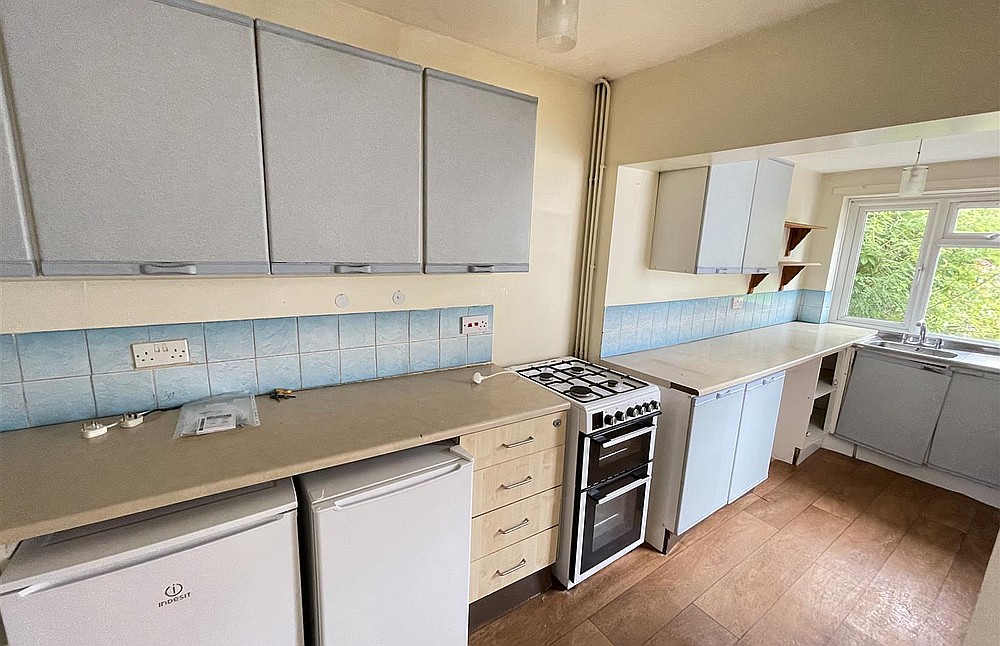 sold
sold
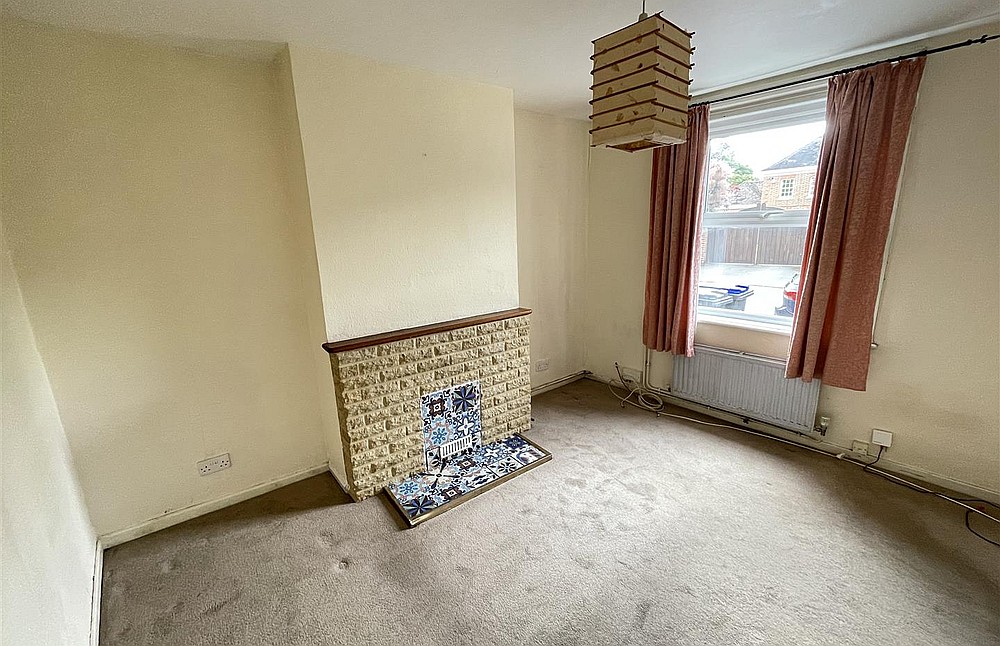 sold
sold
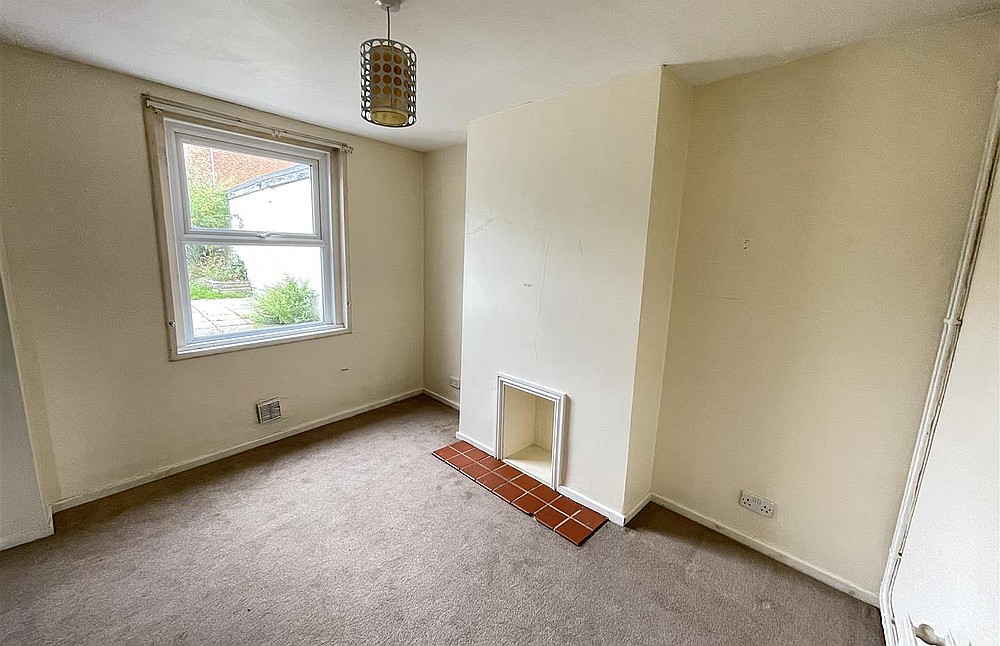 sold
sold
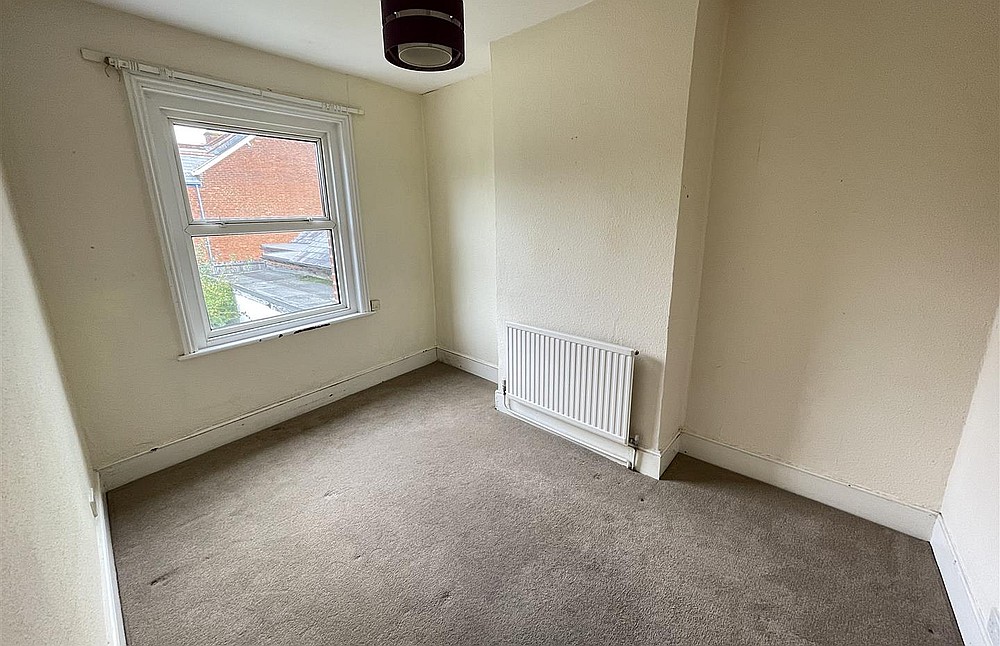 sold
sold
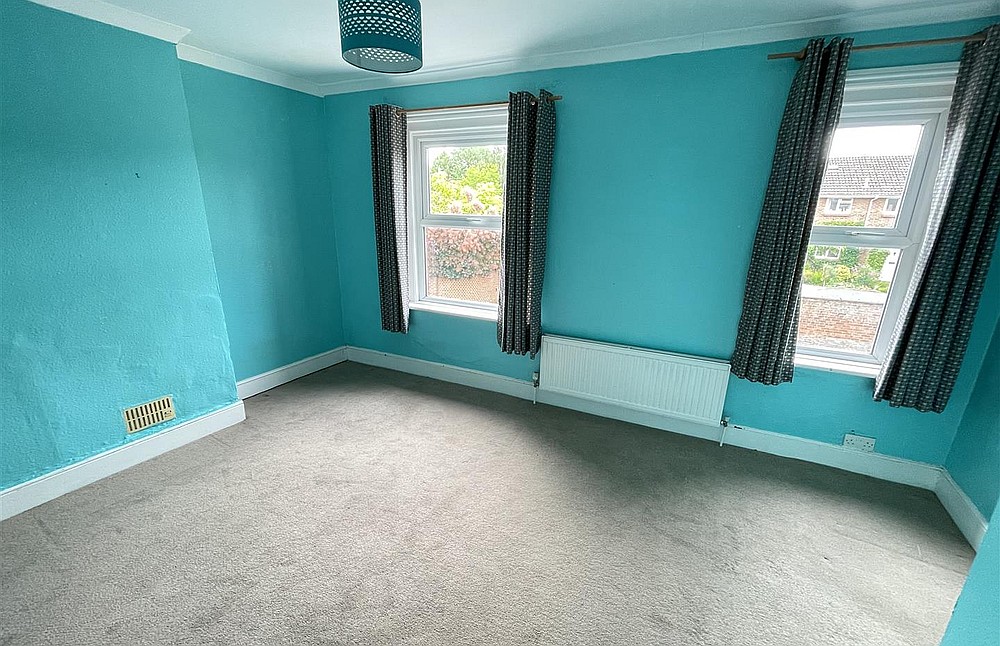 sold
sold
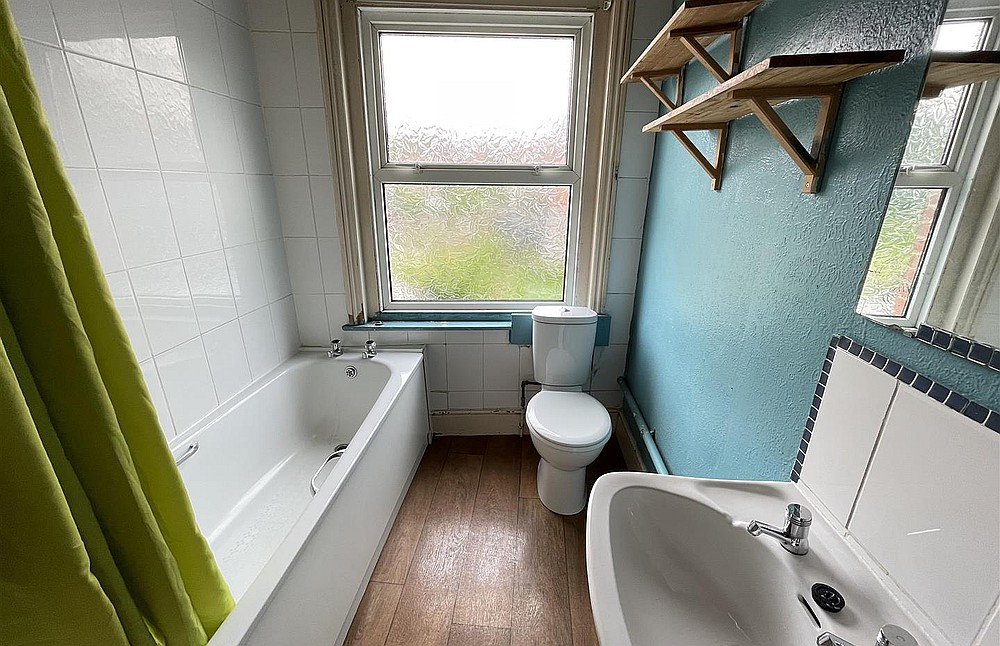 sold
sold
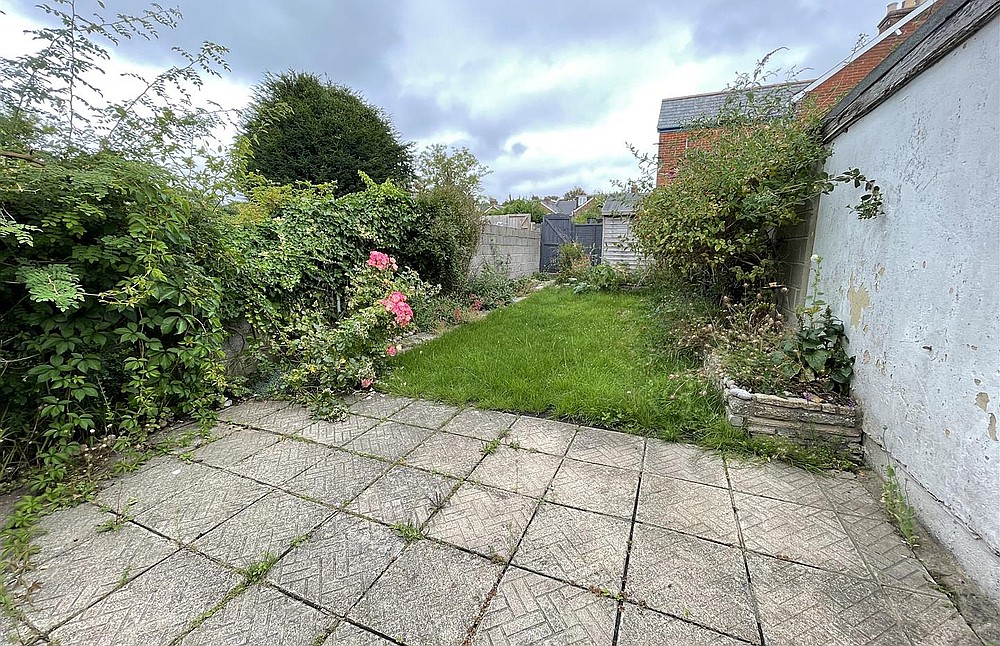 sold
sold
** END OF TERRACE HOUSE ** SOME UPDATING REQUIRED ** TWO BEDROOMS ** POPULAR EDGE OF CITY LOCATION ** NO CHAIN **
Please enter your details below and a member of the team will contact you to arrange your viewing
Description
The property is a character end of terrace house which is perfectly habitable but is now in need of some modernisation and is offered to the market with vacant possession. The accommodation comprises an entrance hallway, a sitting room with a stone fireplace, and a dining room that leads through to a kitchen. On the first floor are two good sized bedrooms and a bathroom. The property benefits from PVCu double glazing and gas central heating and has a garden which has a useful rear access gate. The proposed improvements would include the replacement of the kitchen and bathroom suite, together with repainting and redecorating throughout. Lower Road lies in Lower Bemerton which is a popular suburb on the western outskirts of the city and amenities include Tesco, Waitrose and Co-op outlets on the nearby Wilton Road and a well regarded primary school.
Property Specifics
The accommodation is arranged as follows, all measurements being approximate:
Entrance hall
Radiator, inset doormat, stairs with cupboard under, wall mounted thermostat.
Sitting room
3.61m x 3.014m max (11'10" x 9'10" max) Window to front, radiator, TV and telephone point, stone fireplace with tiled hearth and timber mantel over.
Dining room
3.61m x 2.66m (11'10" x 8'8") Window to rear, radiator, TV point, through to:
Kitchen
5.32m x 1.82m (17'5" x 5'11") Fitted with base and wall units, space/plumbing for washing machine and gas cooker, space for fridge and freezer, sink and drainer under window to rear, part glazed door to garden.
Stairs to first floor - landing
Doors to bedrooms and bathroom.
Bedroom one
4.57m x 3.60m (14'11" x 11'9") Two windows to front, radiator.
Bedroom two
3.62m x 2.65m (11'10" x 8'8") Window to rear, radiator.
Bathroom
Fitted with a white suite comprising panelled bath with shower over, low level WC, pedestal wash hand basin, part tiled walls, radiator, obscure glazed window to rear, airing cupboard housing gas boiler.
Outside
To the front of the house there is a small garden area with a low level brick wall. The rear garden has patio and lawned areas enclosed by walling with a timber shed and a rear access gate.
Services
Mains gas, water, electricity and drainage are connected to the property.
Outgoings
The Council Tax Band is ‘ C ’ and the payment for the year 2023/2024 payable to Wiltshire Council is £2,129.43.
Directions
From our offices in Castle Street take the A36 Wilton Road turning left just beyond the Shell petrol station into Cherry Orchard Lane. At the T-junction turn right into Lower Road. Continue along this road through the double bend and the property can be found on the right hand side just after the turn for Skew Bridge Road.
WHAT3WORDS
What3Words reference is: ///pass.picked.views
