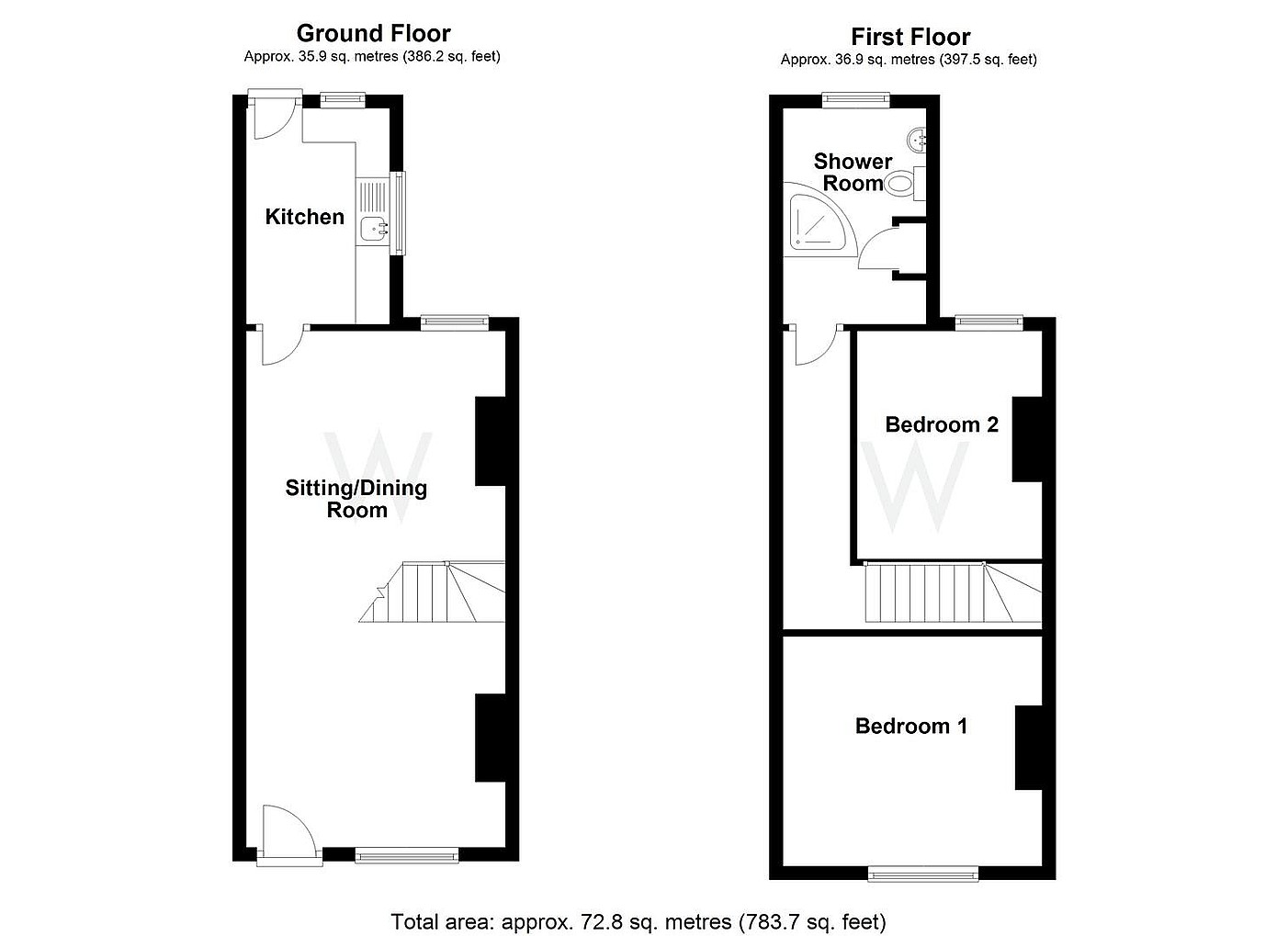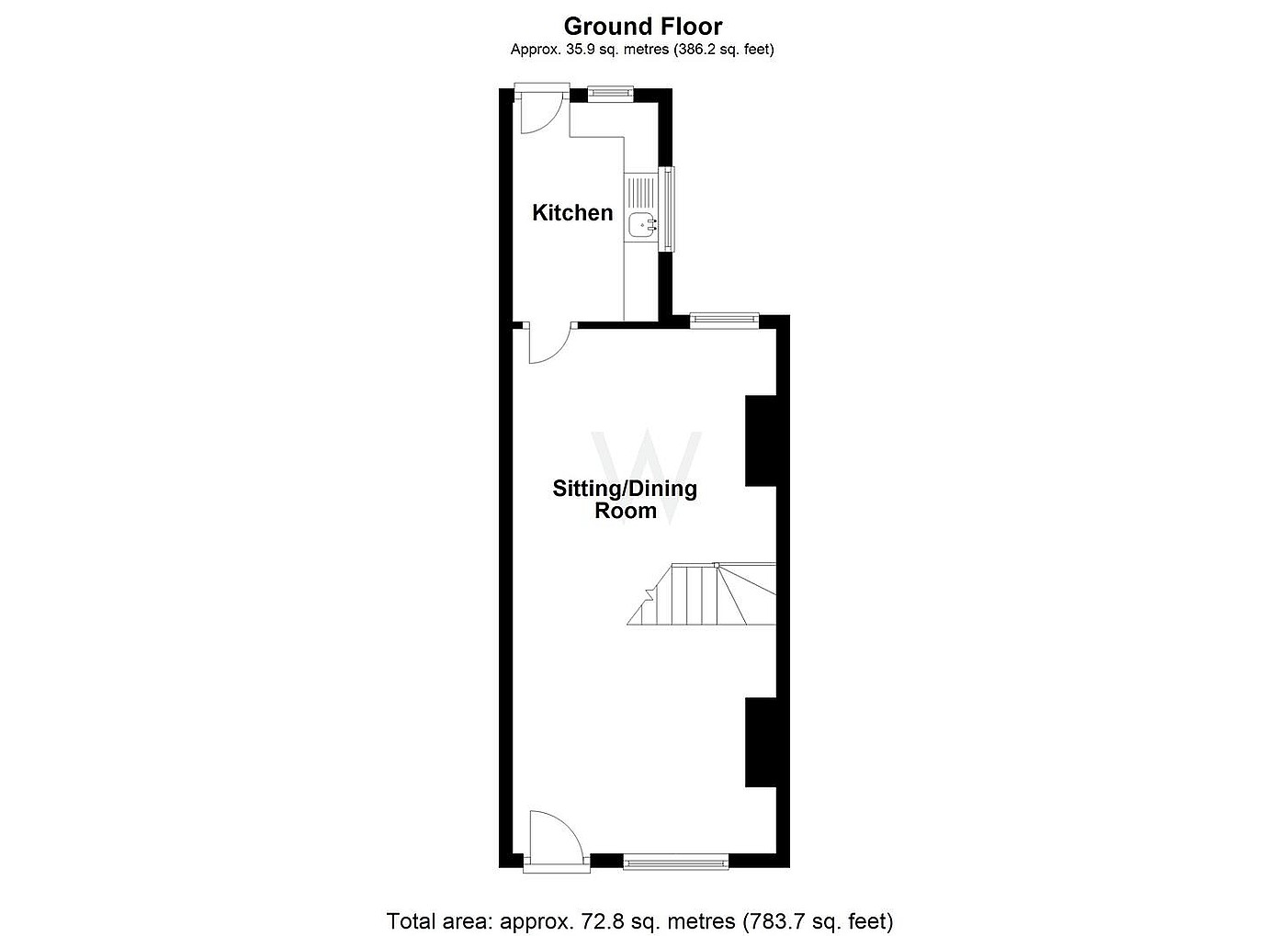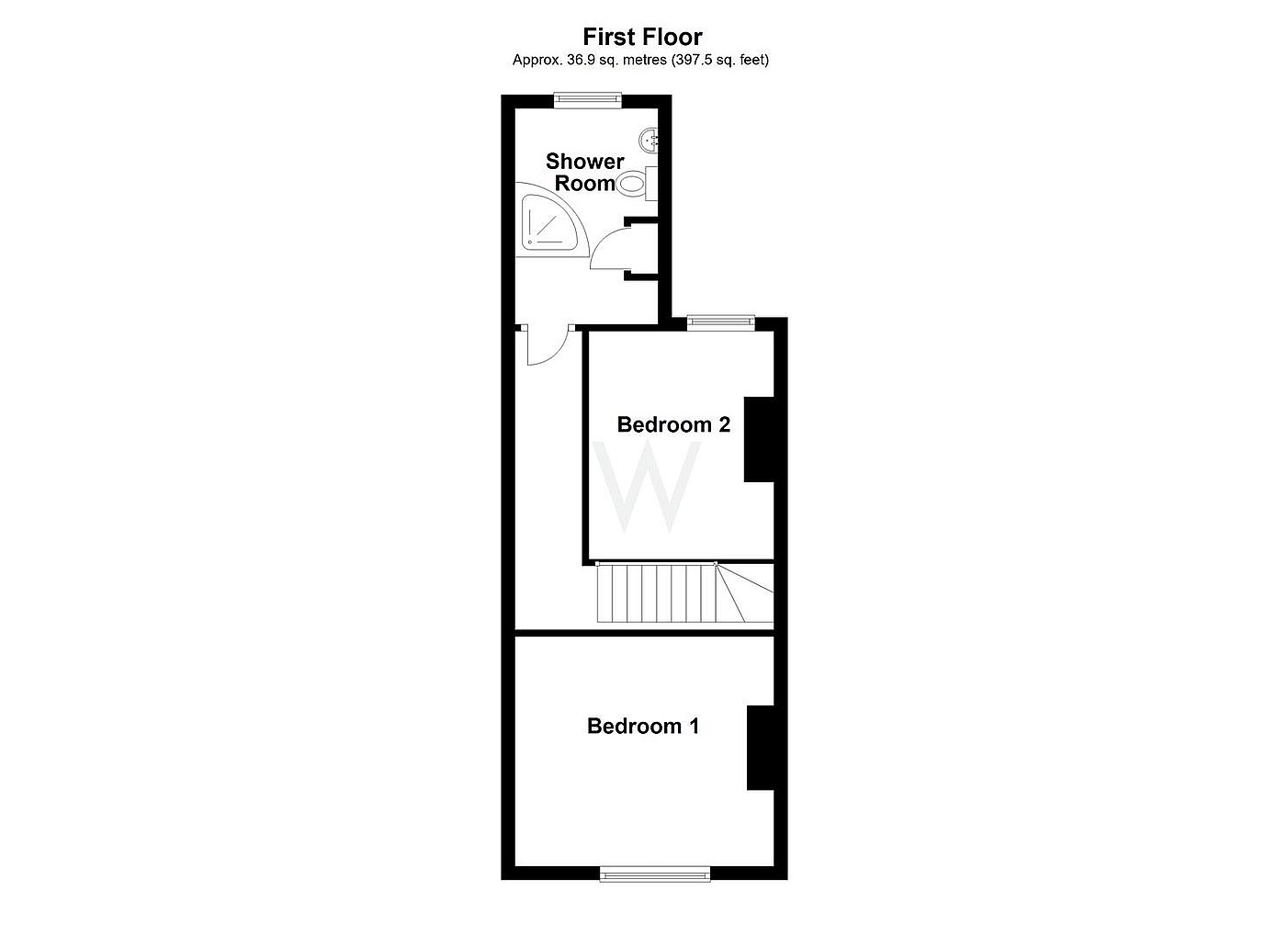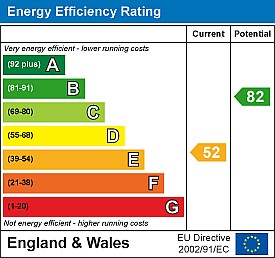Simply CLICK HERE to get started.
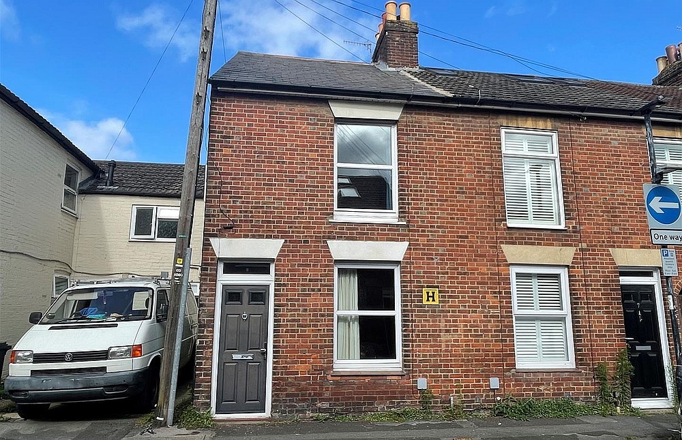
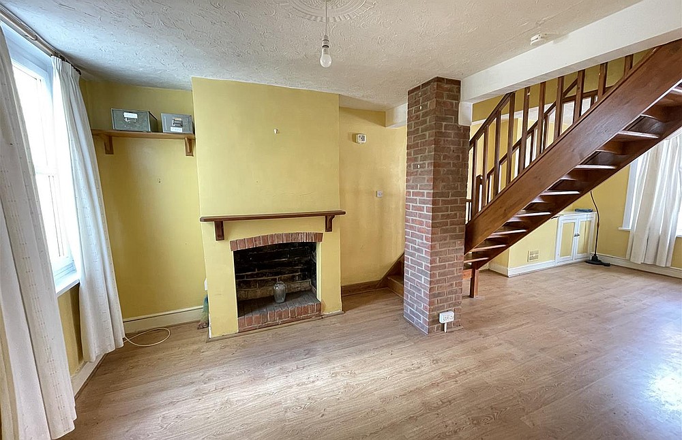
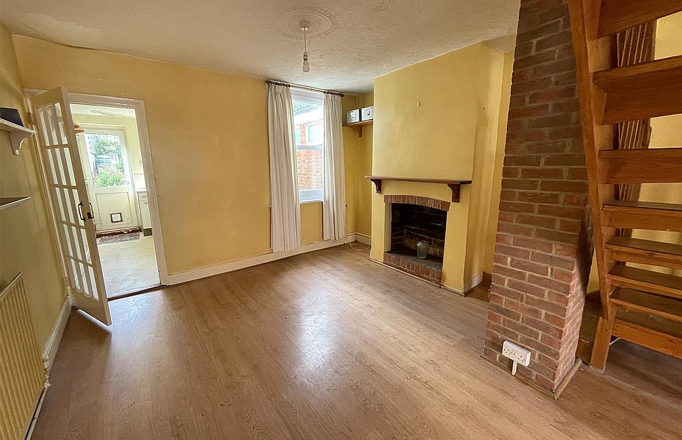
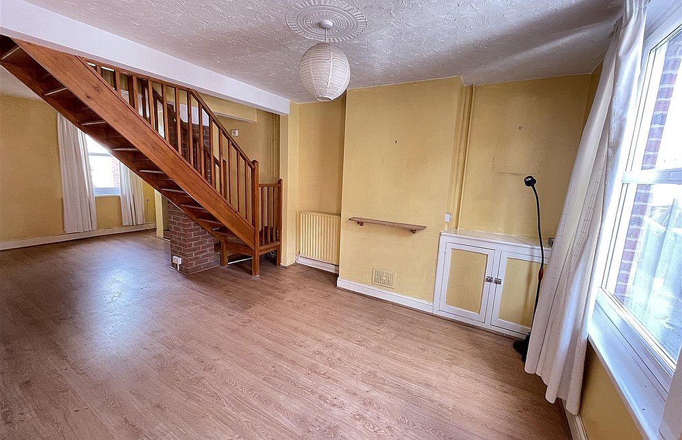
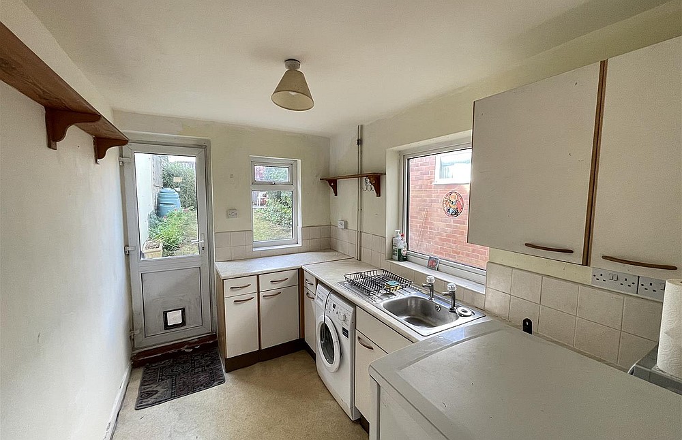
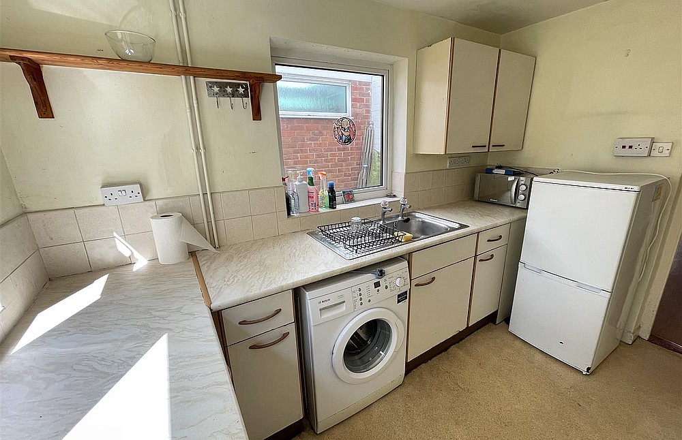
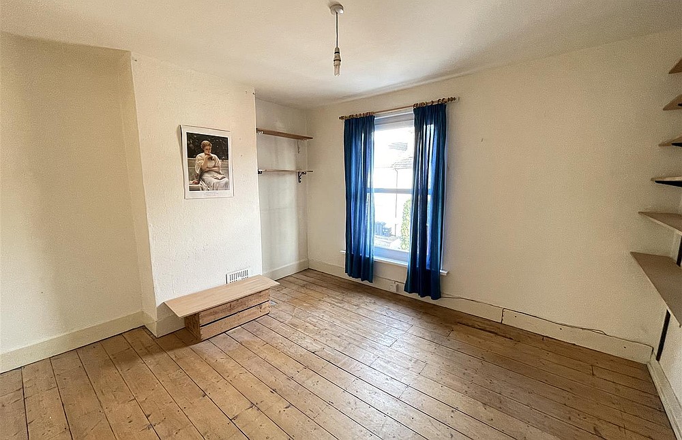
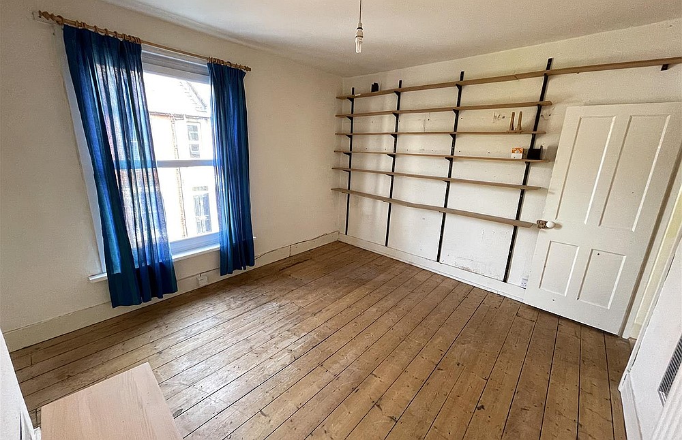
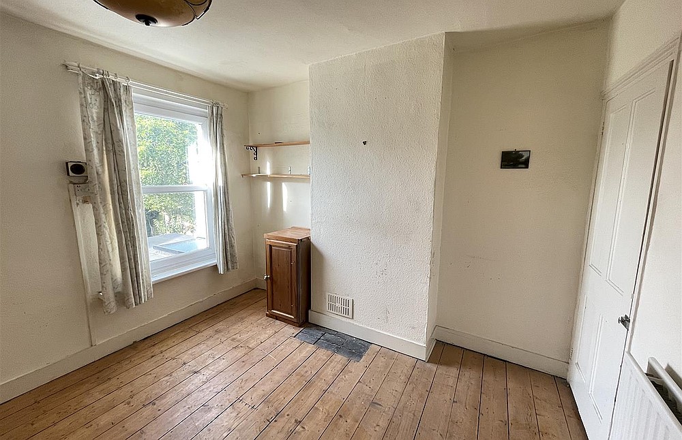
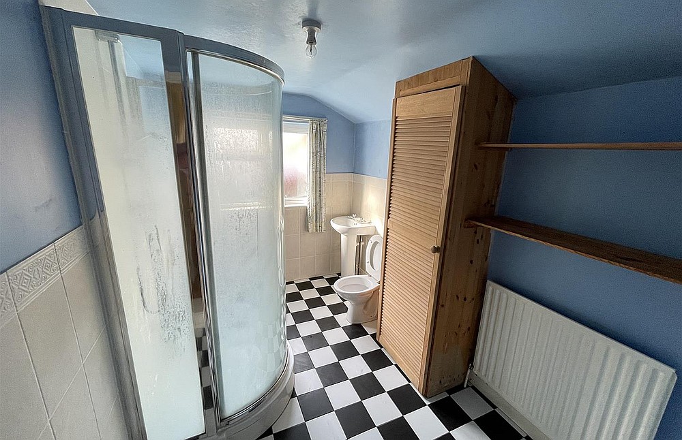
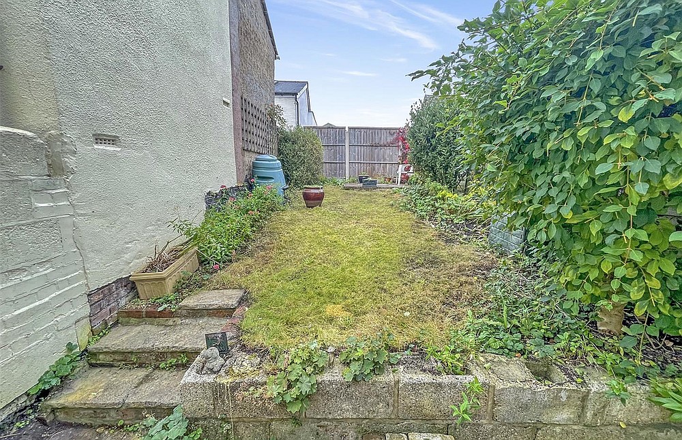
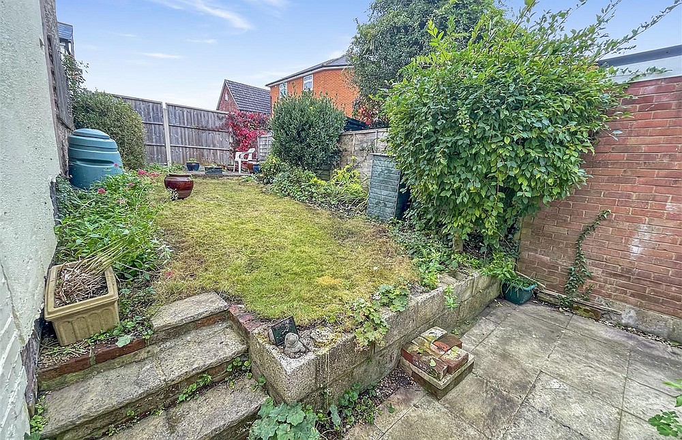
** END TERRACE HOUSE ** TWO BEDROOMS ** UPDATING REQUIRED ** NO ONWARD CHAIN **
Please enter your details below and a member of the team will contact you to arrange your viewing
Description
The property is a character end of terrace house situated in a convenient side road location in close proximity to the city centre and railway station. The accommodation comprises an open plan sitting/dining room with a central staircase and there is also a kitchen which leads in to the rear garden. On the first floor are two bedrooms and a large shower room. Whilst the property is now in need of some updating, it does benefit from gas central heating and PVCu double glazing and a west facing garden. Dews Road is a one way street within easy reach of Salisburys amenities and is offered to the market with no onward chain.
Property Specifics
The accommodation is arranged as follows, all measurements being approximate:
Sitting/dining room
7.60m x 3.81m (24'11" x 12'5") Window to front, telephone point, cupboard housing gas meter, two radiators, central staircase, fireplace, TV point, window to rear, glazed door to:
Kitchen
3.18m x 2.11m (10'5" x 6'11") Base and wall units, sink and drainer under window to side, space for fridge/freezer, space/plumbing for washing machine, window and part glazed door to rear.
Stairs to first floor - landing
Exposed floorboards.
Bedroom one
3.86m x 3.39m (12'7" x 11'1") Window to front, telephone point, radiator, exposed floorboards.
Bedroom two
3.29m x 3.00m (10'9" x 9'10") Window to rear, radiator, overstair wardrobe.
Shower room
Fitted with a white suite comprising low level WC, pedestal wash hand basin, shower cubicle, cupboard housing gas boiler, part tiled walls, obscure glazed window to rear.
Outside
To the rear of the property there is a west facing garden with a paved area and steps up to a lawned area, enclosed on all sides.
Services
Mains gas, water, electricity and drainage are connected to the property.
Outgoings
The Council Tax Band is ‘ C ’ and the payment for the year 2023/2024 payable to Wiltshire Council is £2,129.43.
Directions
Leave Salisbury via Fisherton Street and turn right at the mini roundabout before the bridge in to Dews Road. the property can be found after a short distance on the right hand side.
WHAT3WORDS
What3Words reference is: ///editor.rams.hush
