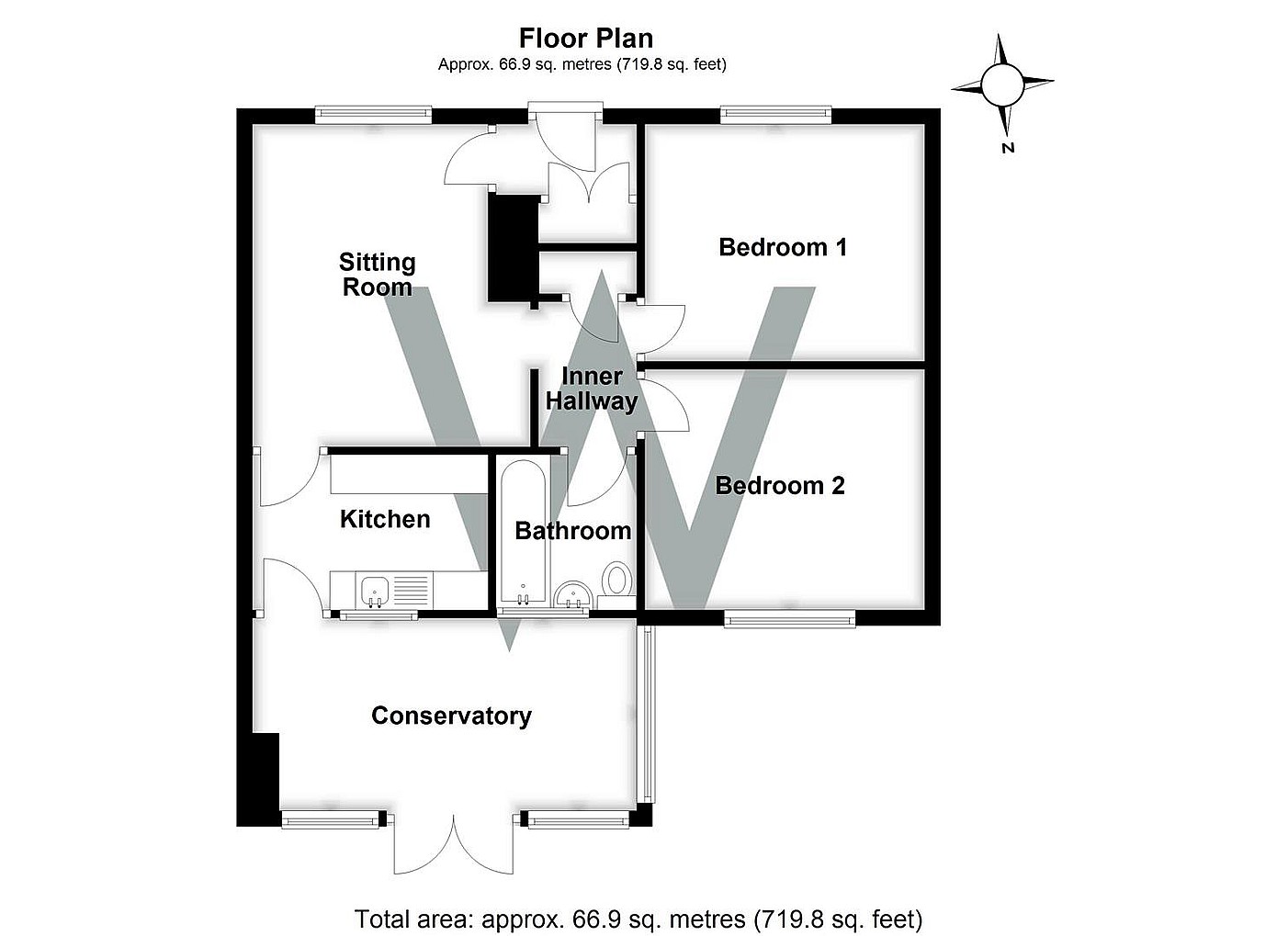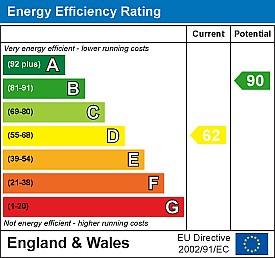Simply CLICK HERE to get started.
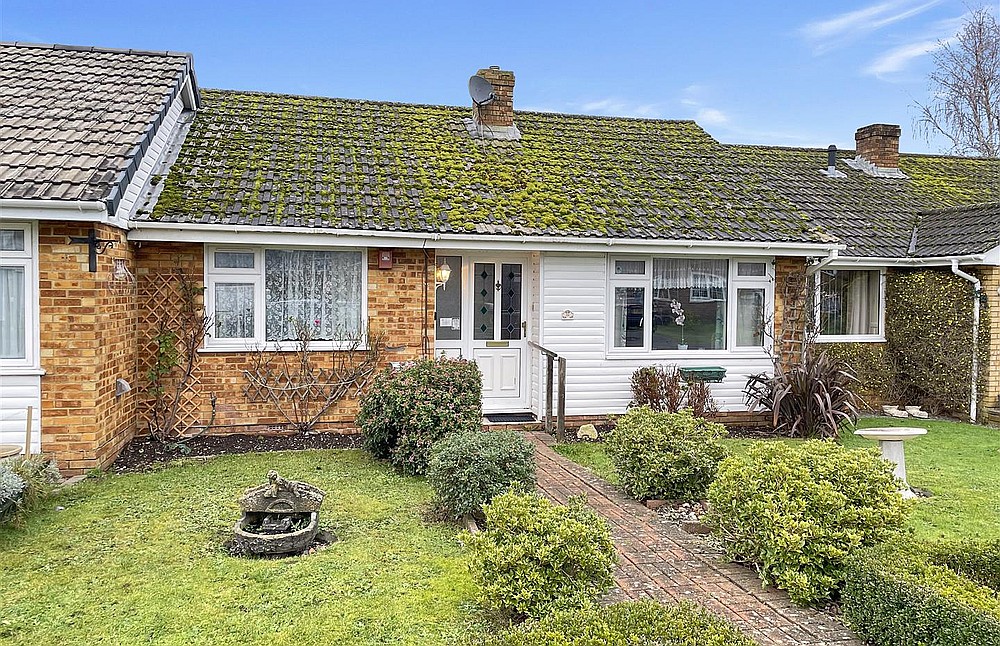 Under Offer
Under Offer
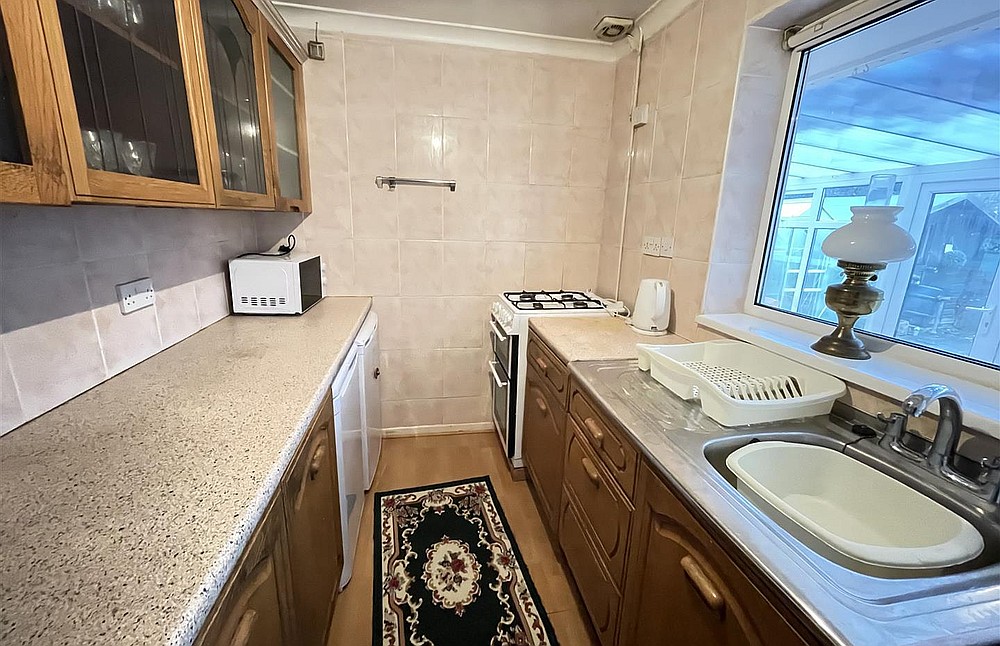 Under Offer
Under Offer
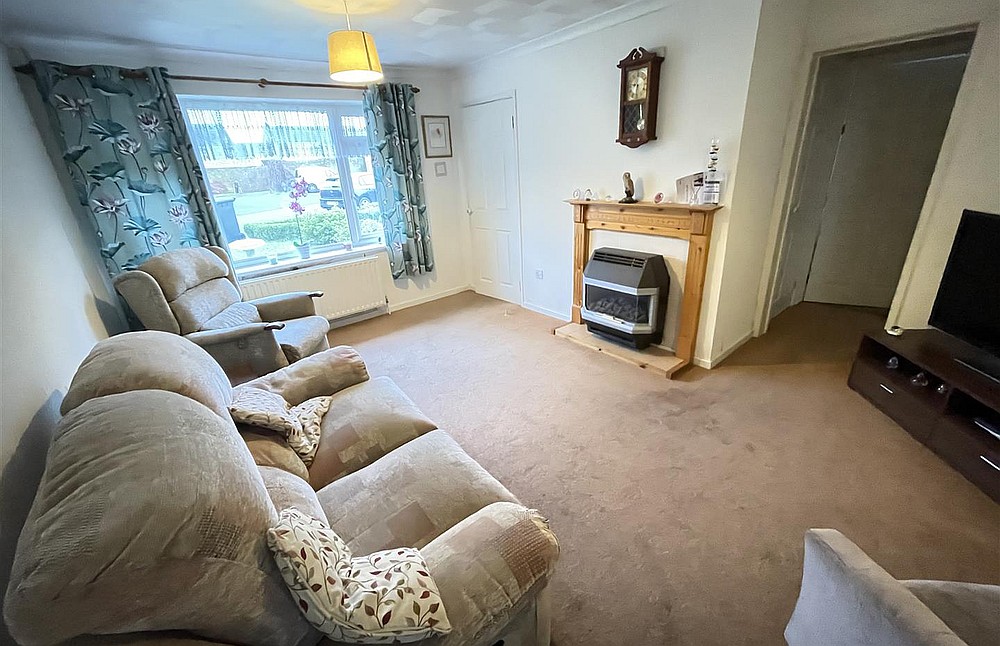 Under Offer
Under Offer
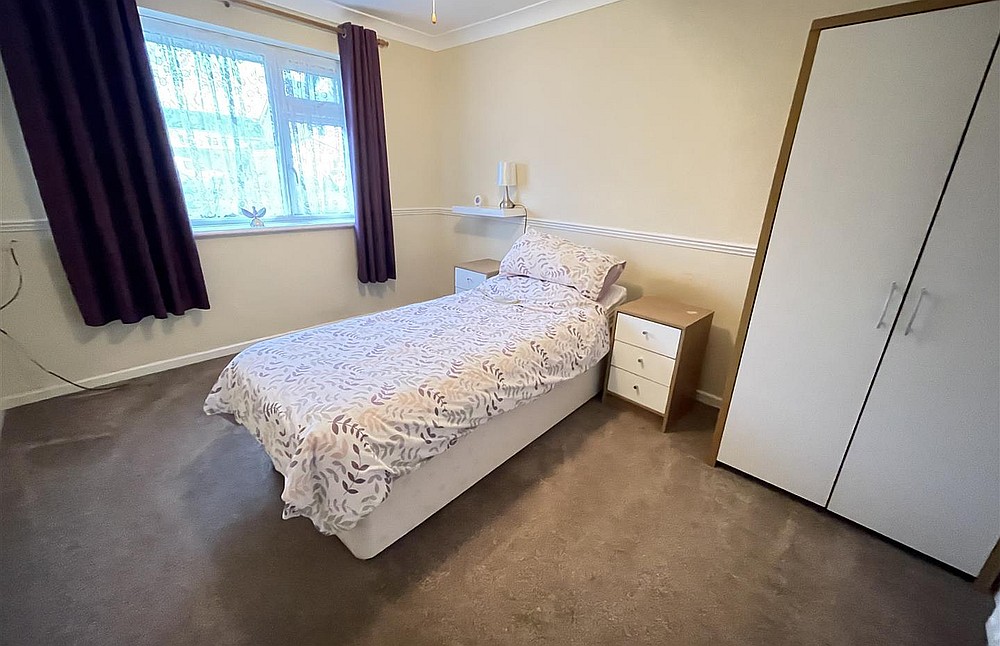 Under Offer
Under Offer
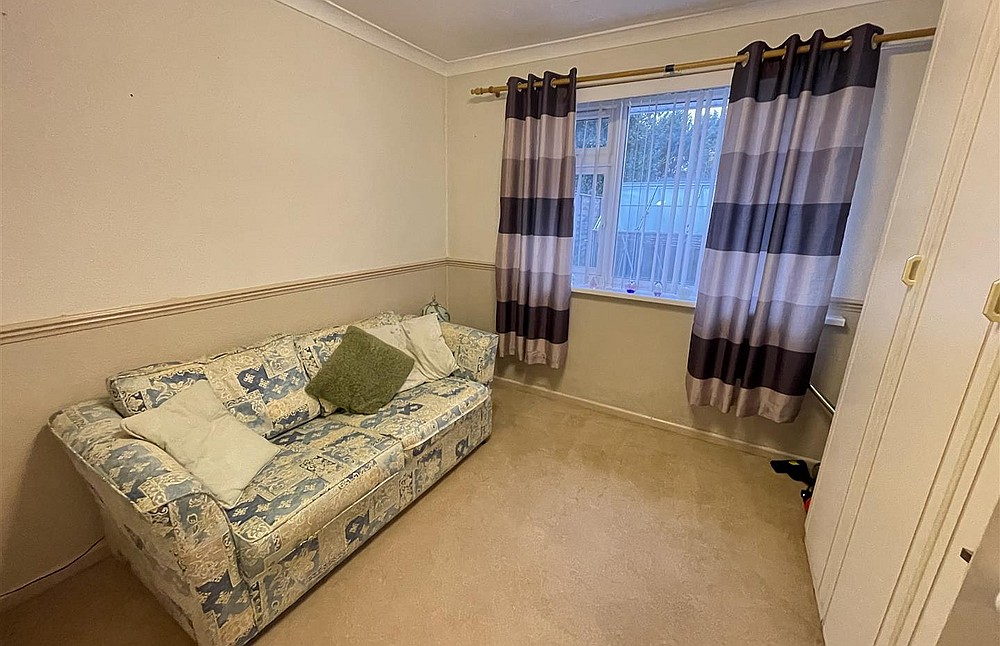 Under Offer
Under Offer
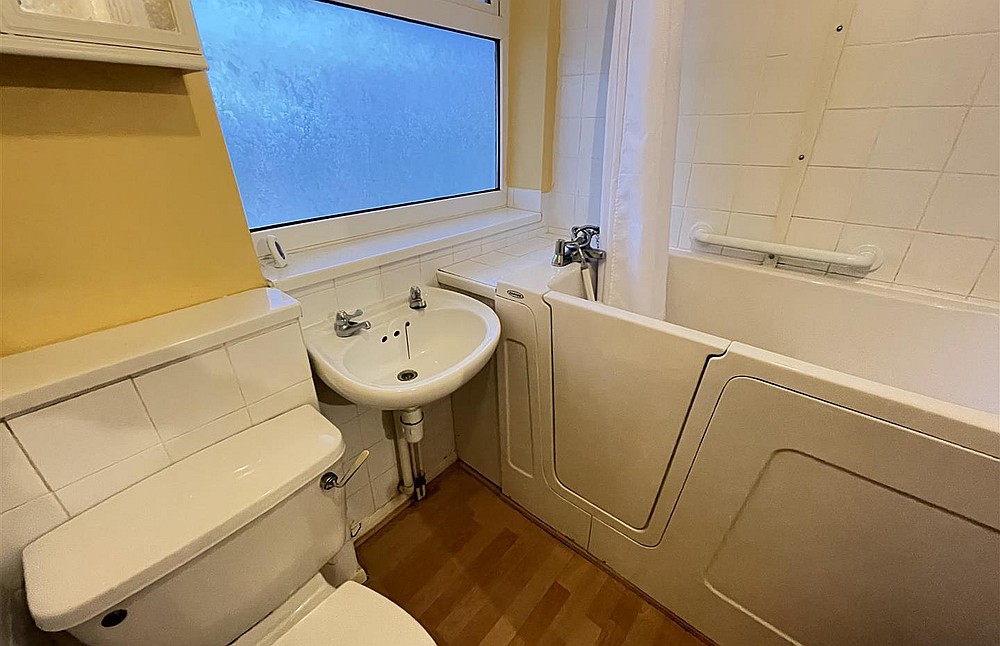 Under Offer
Under Offer
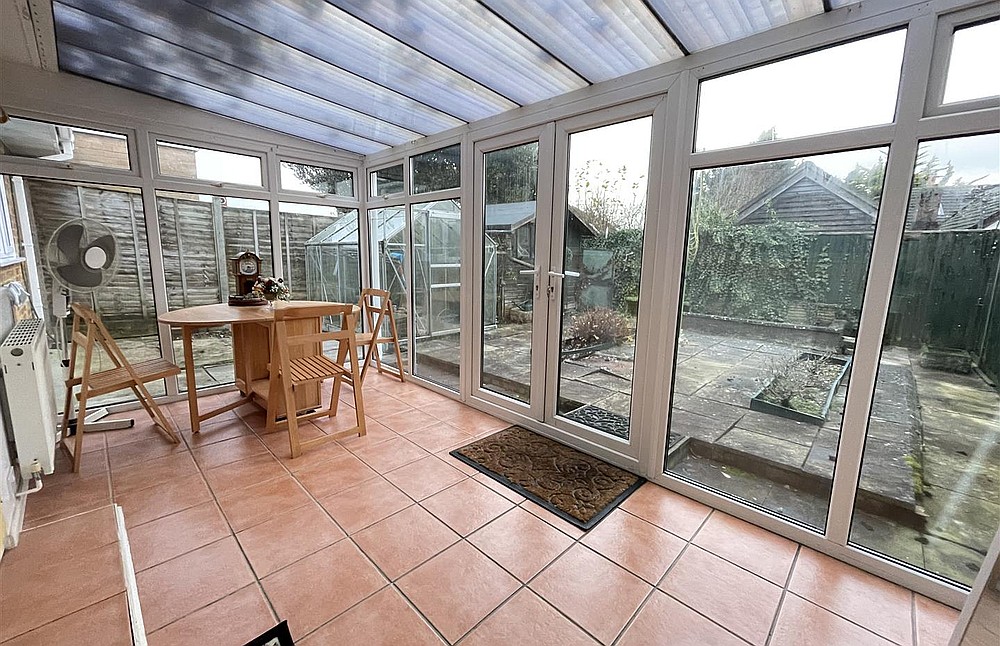 Under Offer
Under Offer
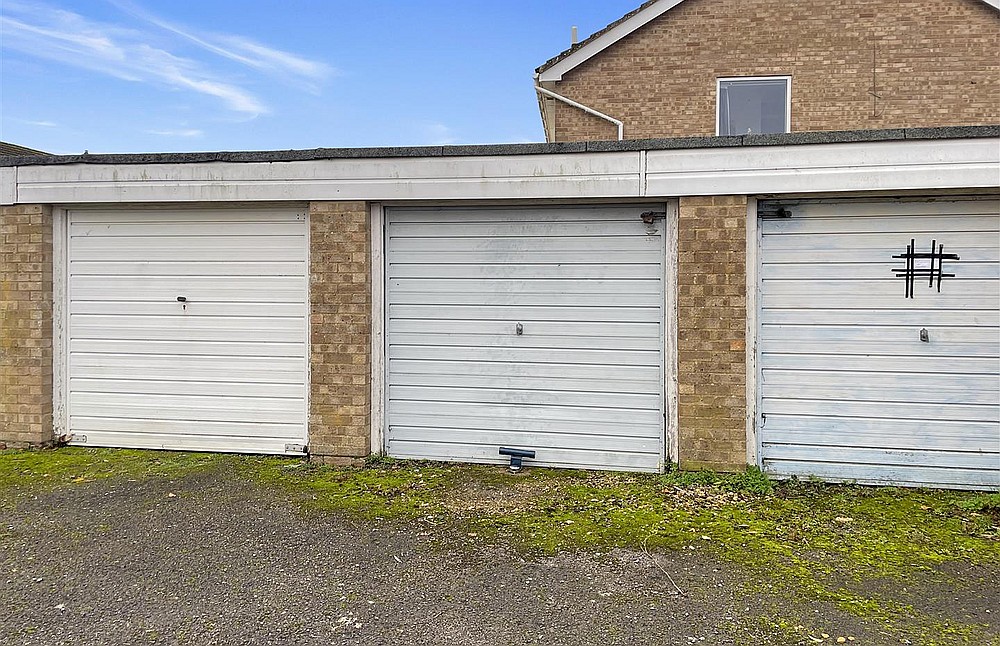 Under Offer
Under Offer
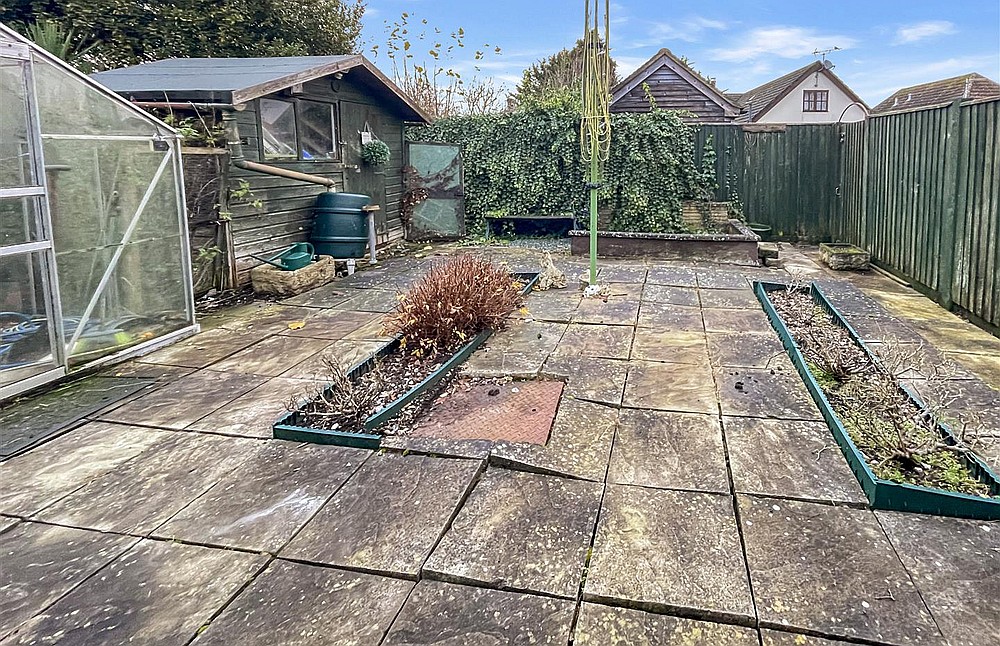 Under Offer
Under Offer
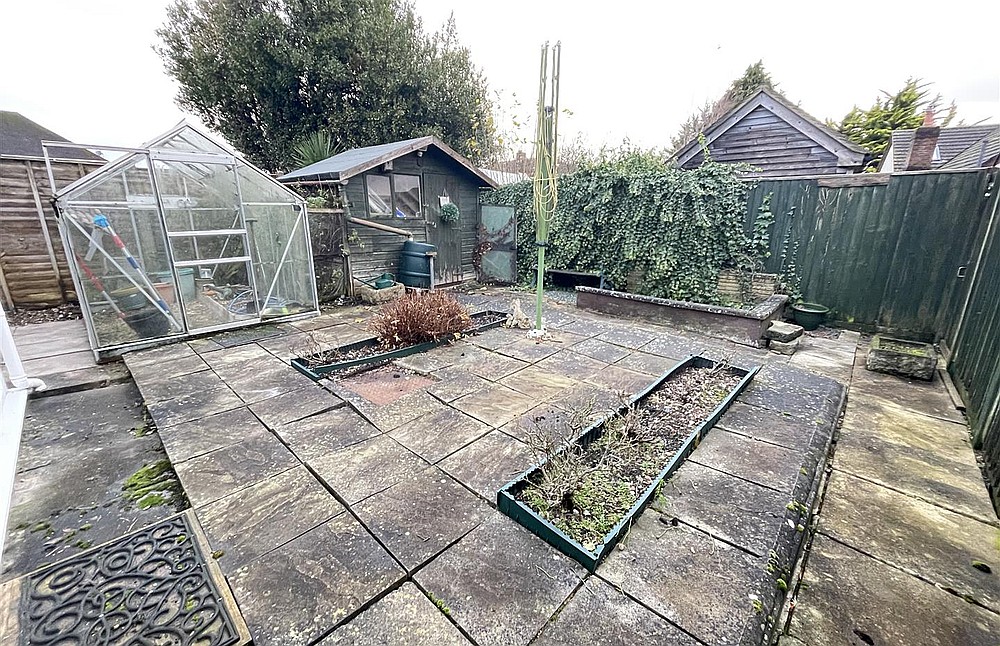 Under Offer
Under Offer
A terrace bungalow offered with no onward chain. ** TWO BEDROOMS ** SITTING ROOM ** GARAGE ** NO CHAIN **
Please enter your details below and a member of the team will contact you to arrange your viewing
Description
The property is an extended mid terraced bungalow which is in need of some updating and is offered to the market with no onward chain. The accommodation comprises an entrance hallway which has a useful cupboard/wardrobe, a sitting room with a gas fire and this leads to the kitchen. There is a conservatory extension which leads to the paved, low maintenance rear garden. Leading from an inner hallway are two double bedrooms and a bathroom. The property benefits from gas central heating, double glazing throughout and a single garage in a block opposite the property. Greenacres is a cul de sac lying off the A338 Salisbury to Bournemouth road near to a bus stop and all the amenities that Downton offers including a Co-op store, doctors surgeries, a pharmacy and a library.
Property Specifics
The accommodation is arranged as follows, all measurements being approximate:
Entrance Hall
4.16m x 3.94m max (13'7" x 12'11" max ) Radiator, fitted cupboard with hanging rail and shelving, door to;
Sitting Room
Window to front, radiator, gas fire with timber surround and mantel with back boiler, TV point, telephone point, door to inner hall, door to;
Kitchen
3.03m x 1.99m (9'11" x 6'6") Fitted with base and wall units with roll top work surfaces and tiled splashbacks, sink and drainer under window to rear, space for fridge and freezer, space/plumbing for gas cooker, radiator, glazed door to;
Conservatory
4.90m x 2.50m (16'0" x 8'2") Fully glazed elevations with pitched perspex roof, tiled floor, two radiators, French doors to garden
Inner Hall
Loft access, cupboard with shelving and factory insulated hot water cylinder and immersion.
Bedroom One
3.79m x 2.87m (12'5" x 9'4") Window to front, dado rail, radiator.
Bedroom Two
3.60m x 3.05m (11'9" x 10'0") Window to rear, radiator, dado rail.
Bathroom
Fitted with a white suite comprising low level WC, wash hand basin, walk-in bath with shower over, obscure glazed window to rear.
Outside
To the front of the property is an open plan lawned area with a brick path leading to the front door. The rear garden is paved and enclosed by timber fencing and has a greenhouse and a timber shed. There is also an outside tap and a rear access gate.
Garage
Situated opposite the property in the right hand block and second one in, with an up and over door.
Services
Mains gas, water, electricity and drainage are connected to the property.
Outgoings
The Council Tax Band is C and the payment for the year 2023/2024 payable to Wiltshire Council is £1,926.31
Directions
Leave Salisbury on the A338 and after entering Downton take the next right after the Esso garage in to Wick Lane. Take the first left in to Greenacres and the bungalow can be found on the right hand side.
WHAT3WORDS
What3Words reference is: ///hardening.spud.fades
