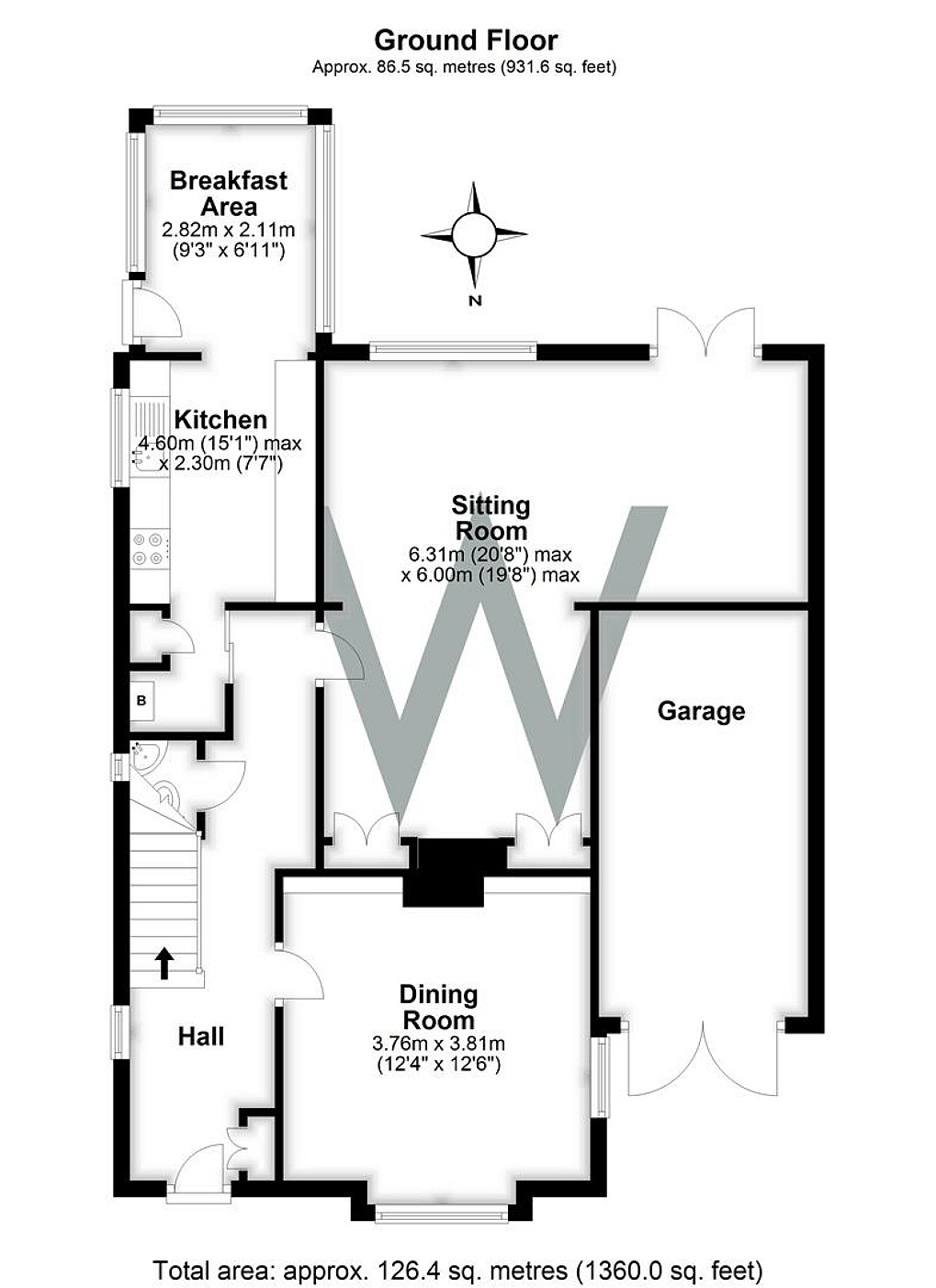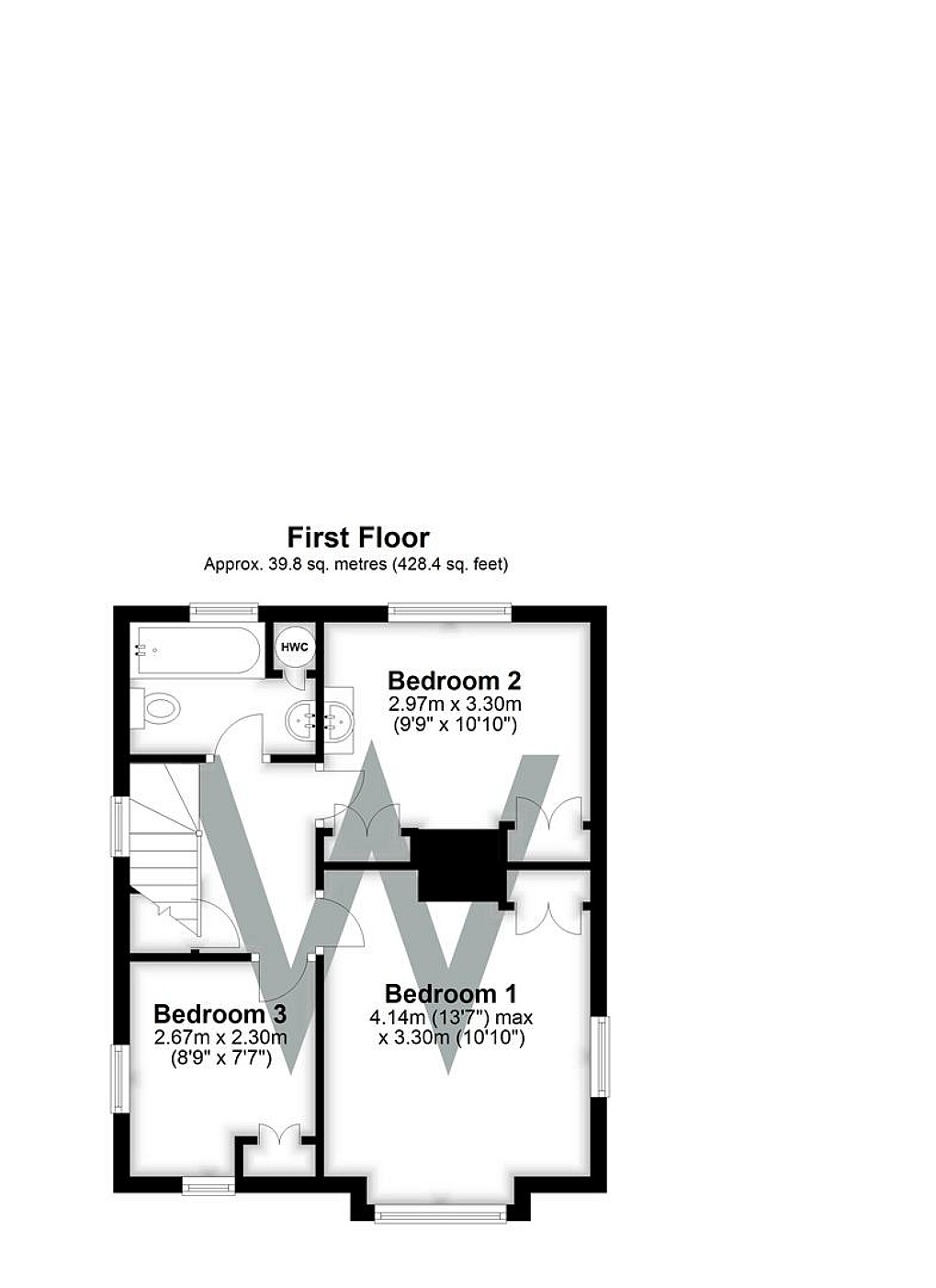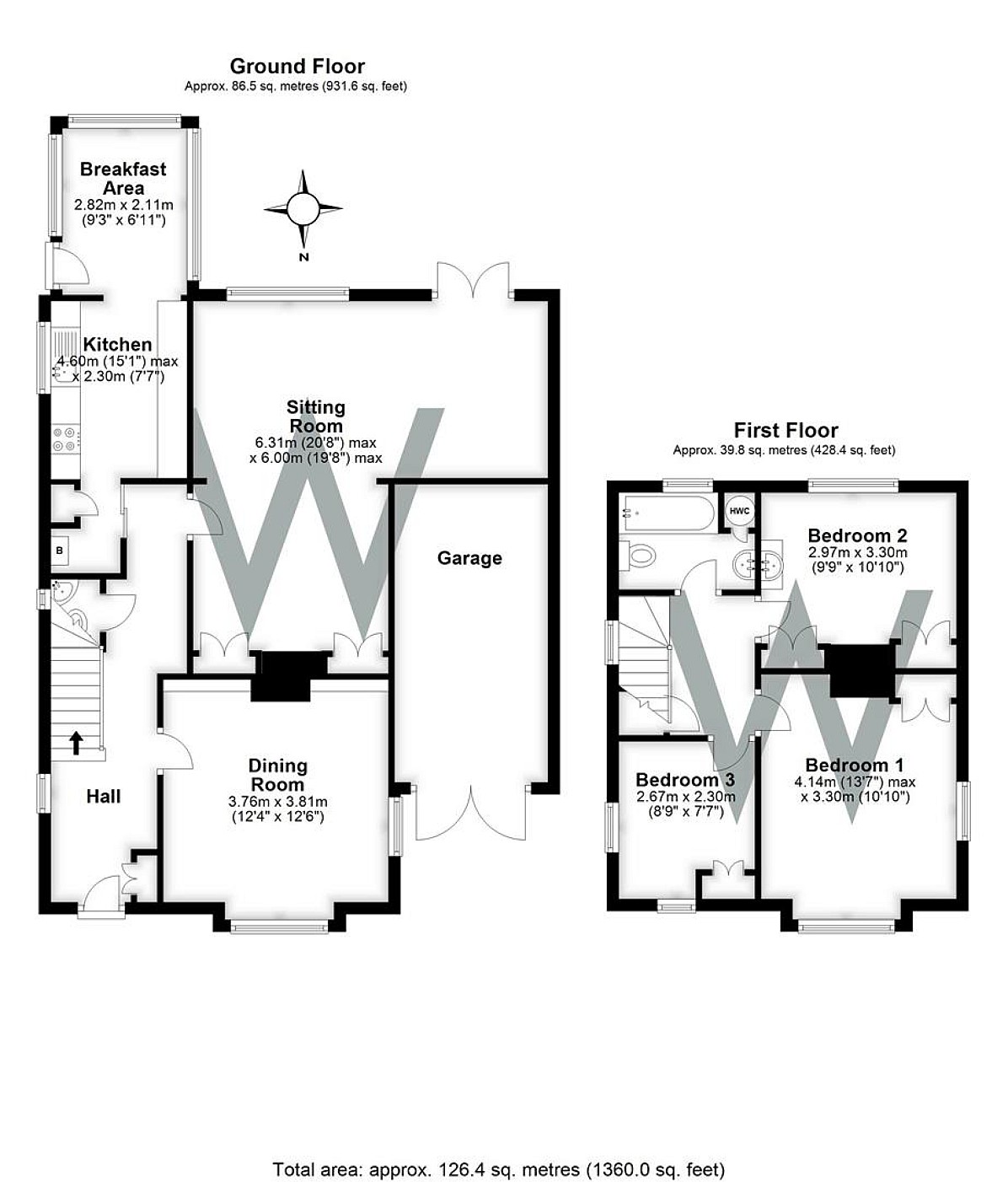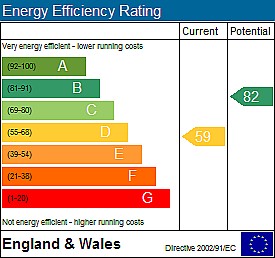Simply CLICK HERE to get started.
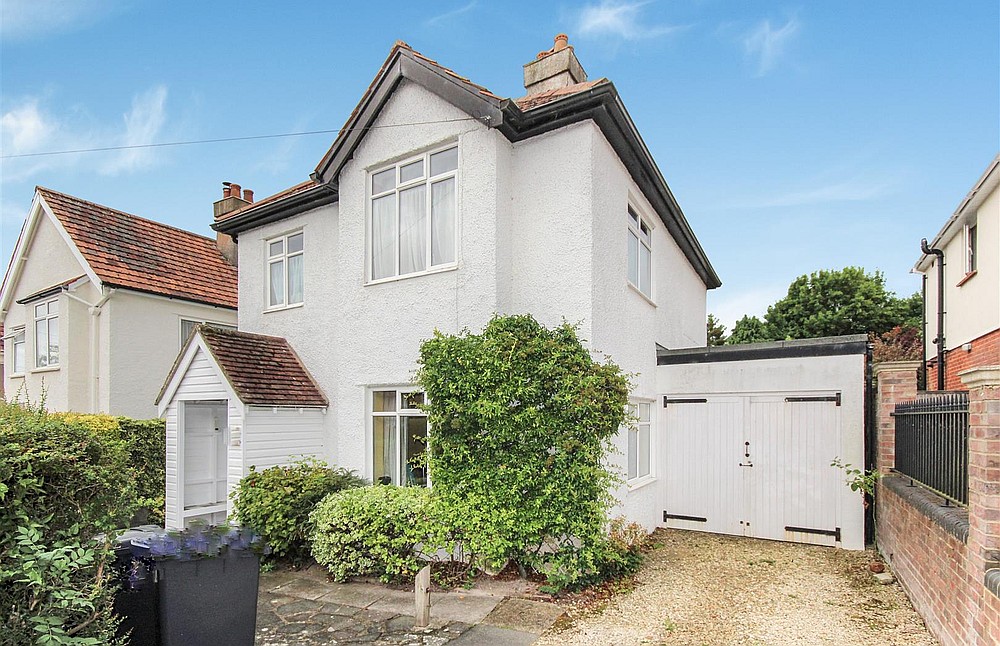 Sold
Sold
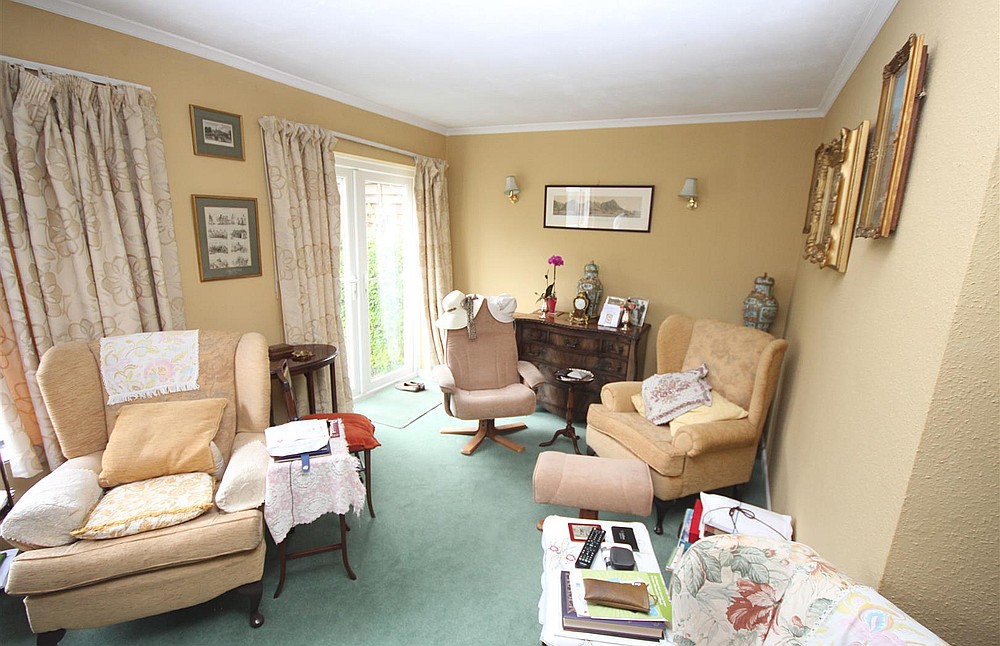 Sold
Sold
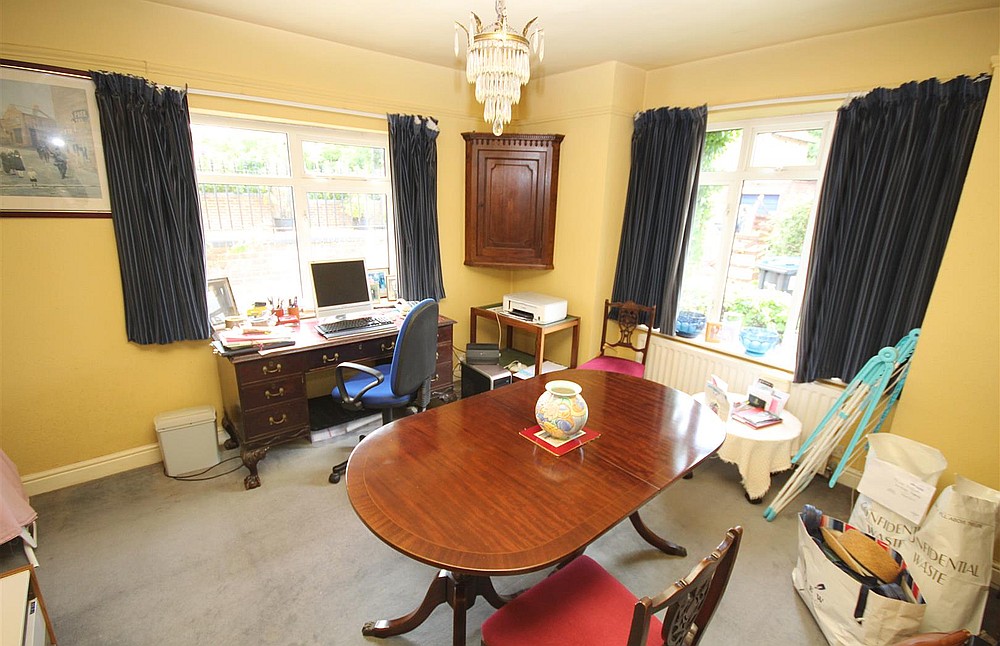 Sold
Sold
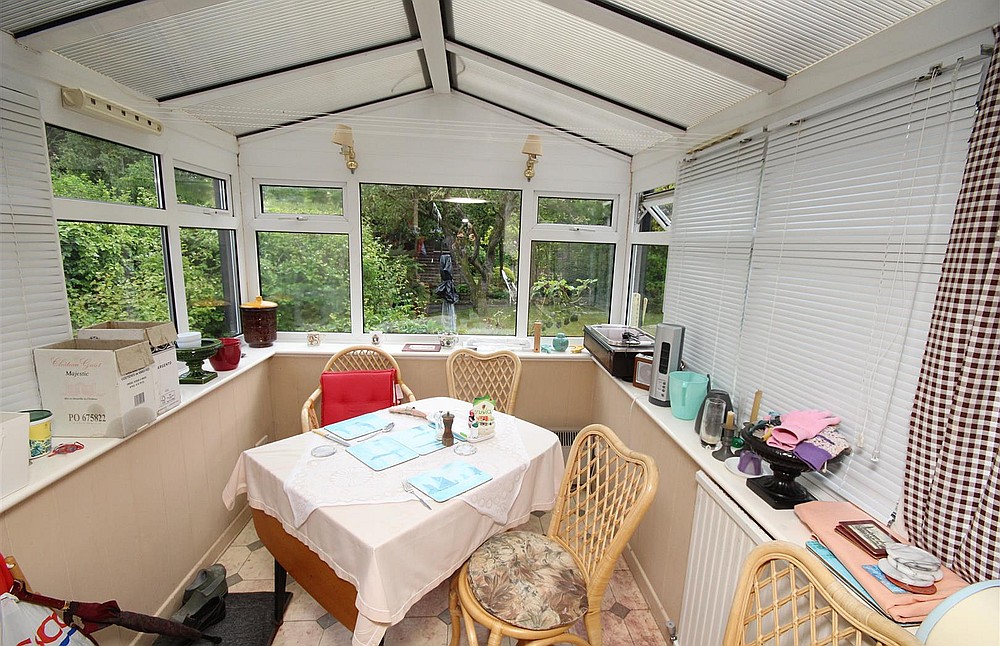 Sold
Sold
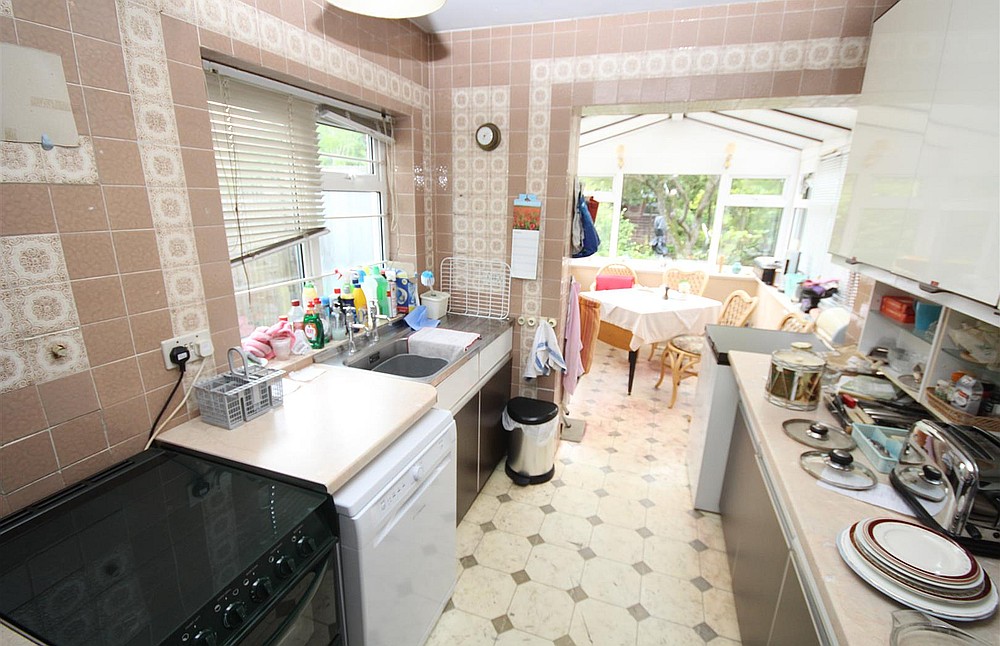 Sold
Sold
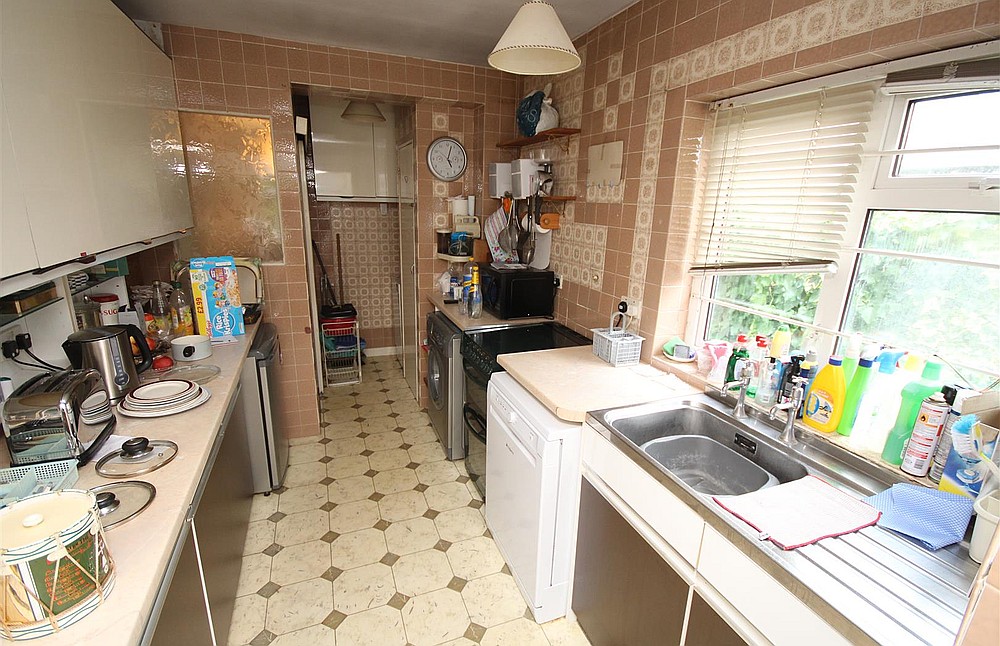 Sold
Sold
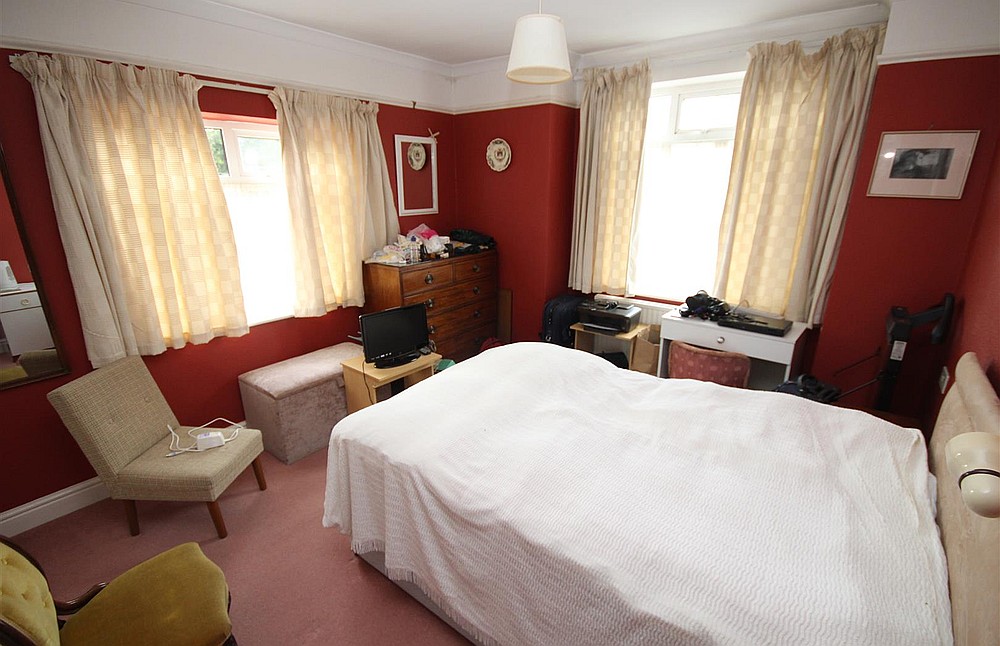 Sold
Sold
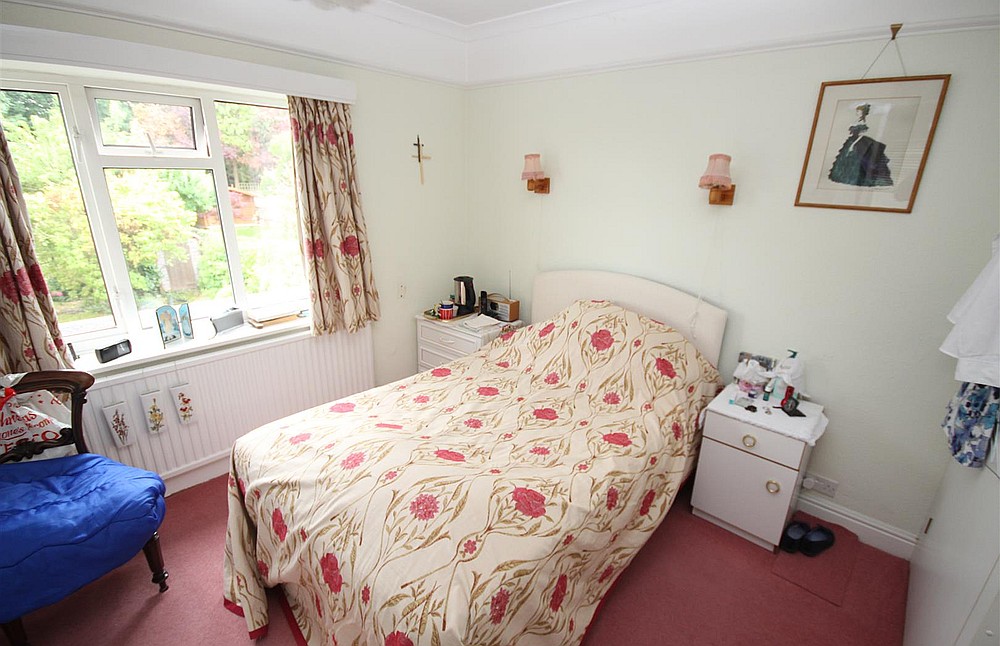 Sold
Sold
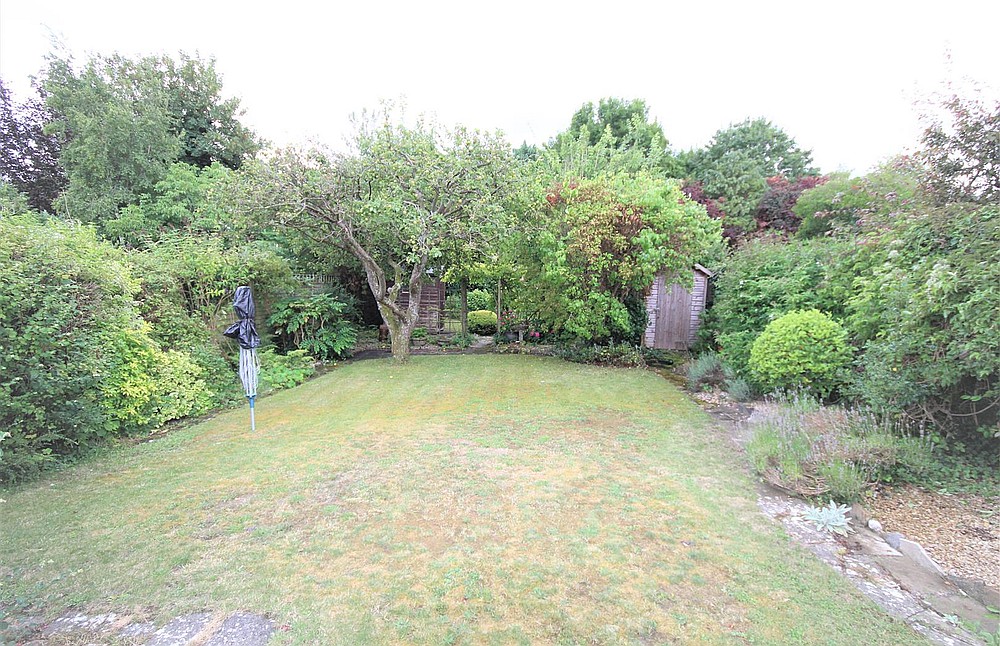 Sold
Sold
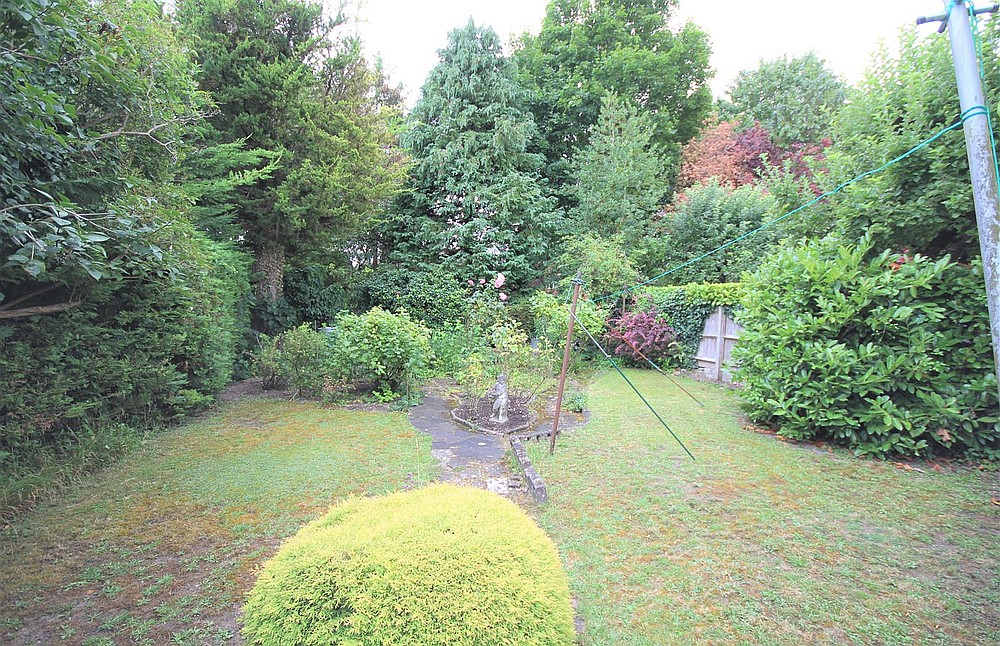 Sold
Sold
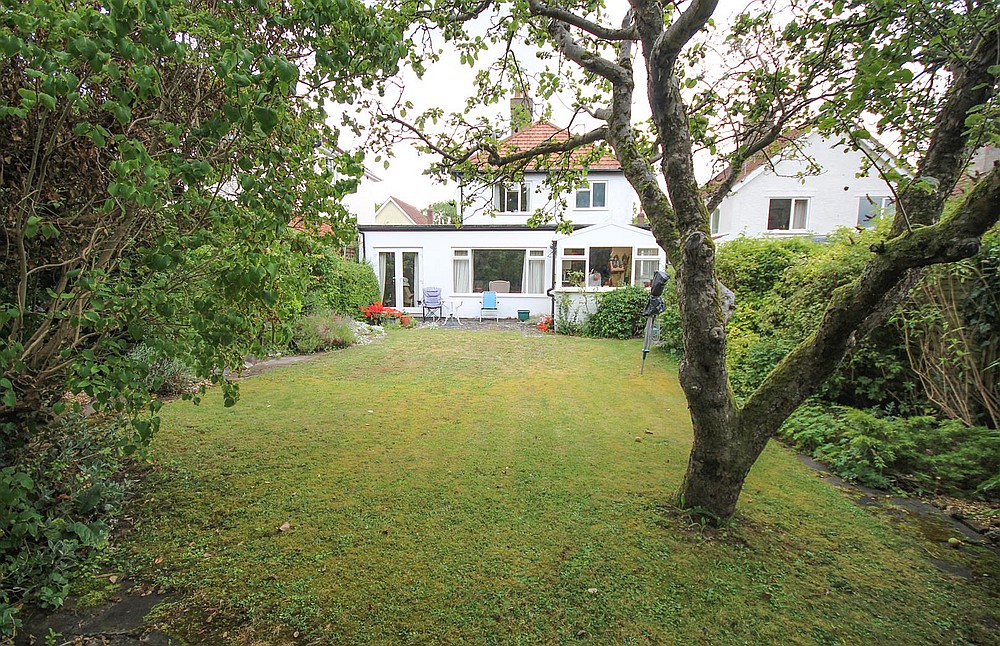 Sold
Sold
A DETACHED family home offering TERRIFIC POTENTIAL for updating and possible extension subject to the usual permissions, with a good south facing garden, garage and parking. ** THREE BEDROOMS ** TWO RECEPTION ROOMS **
Please enter your details below and a member of the team will contact you to arrange your viewing
Directions
Proceed out of Salisbury along Exeter Street and Newbridge Road and continue into Coombe Road. At the mini-roundabout turn right into Bouverie Avenue. The property will be found after a while on the left hand side.
Description
Built in 1926, an extended detached house with a good, southerly facing, garden, garage, gas central heating and double glazing. It is now in need of updating and could also be extended further subject to the relevant permissions. This is a rare opportunity to purchase a family home with terrific potential in a great location.
House Specifics
The accommodation is arranged as follows, all measurements being approximate:
Entrance hall
Stairs to first floor with understairs cupboard.
Cloakroom
Low level WC and wash-hand basin.
Dining room
3.81m x 3.76m (12'5" x 12'4") Double aspect room, chimney breast with bookcases to either side.
Kitchen
4.6m max x 2.3m (15'1" max x 7'6") Floor mounted gas boiler for central heating and hot water, larder cupboard, work surfaces with base and wall mounted cupboards and drawers, inset single drainer sink unit, space for cooker, space and plumbing for washing machine and dishwasher, further appliance space. Opening to:
Breakfast area
2.82m x 2.11m (9'3" x 6'11") Door to garden.
Sitting room
6.31m max x 6m max (20'8" max x 19'8" max) Overlooking and with double doors to rear garden, chimney breast with dressers to either side.
Stairs to first floor - landing
Built-in storage cupboard.
Bedroom one
4.14m x 3.3m (13'6" x 10'9") Ornamental cast iron fireplace, built-in wardrobe cupboard, double aspect room.
Bedroom two
3.3m x 2.97m (10'9" x 9'8") Chimney breast with cupboards to either side, wash-hand basin.
Bedroom three
2.67m x 2.3m (8'9" x 7'6") Built-in double wardrobe cupboard, double aspect room.
Bathroom
Shelved airing cupboard with lagged hot water tank and immersion heater. Suite of panelled bath, low level WC and wash-hand basin.
Outside
The property is approached via a gravelled driveway leading to a GARAGE. Pedestrian access leads to the side of the property and continues to the rear garden. This is a good size and faces south. Paved patio leads to lawn with mature shrubs, apple tree and flowerbeds. Wooden garden shed. Further area to rear with lawn, shrubs, trees and fruit bushes. Further garden shed.
Services
Mains gas, water, electricity and drainage are connected to the property.
Outgoings
The Council Tax Band is ‘F’ and the payment for the year 2019/2020 payable to Wiltshire Council is £2810.91.
