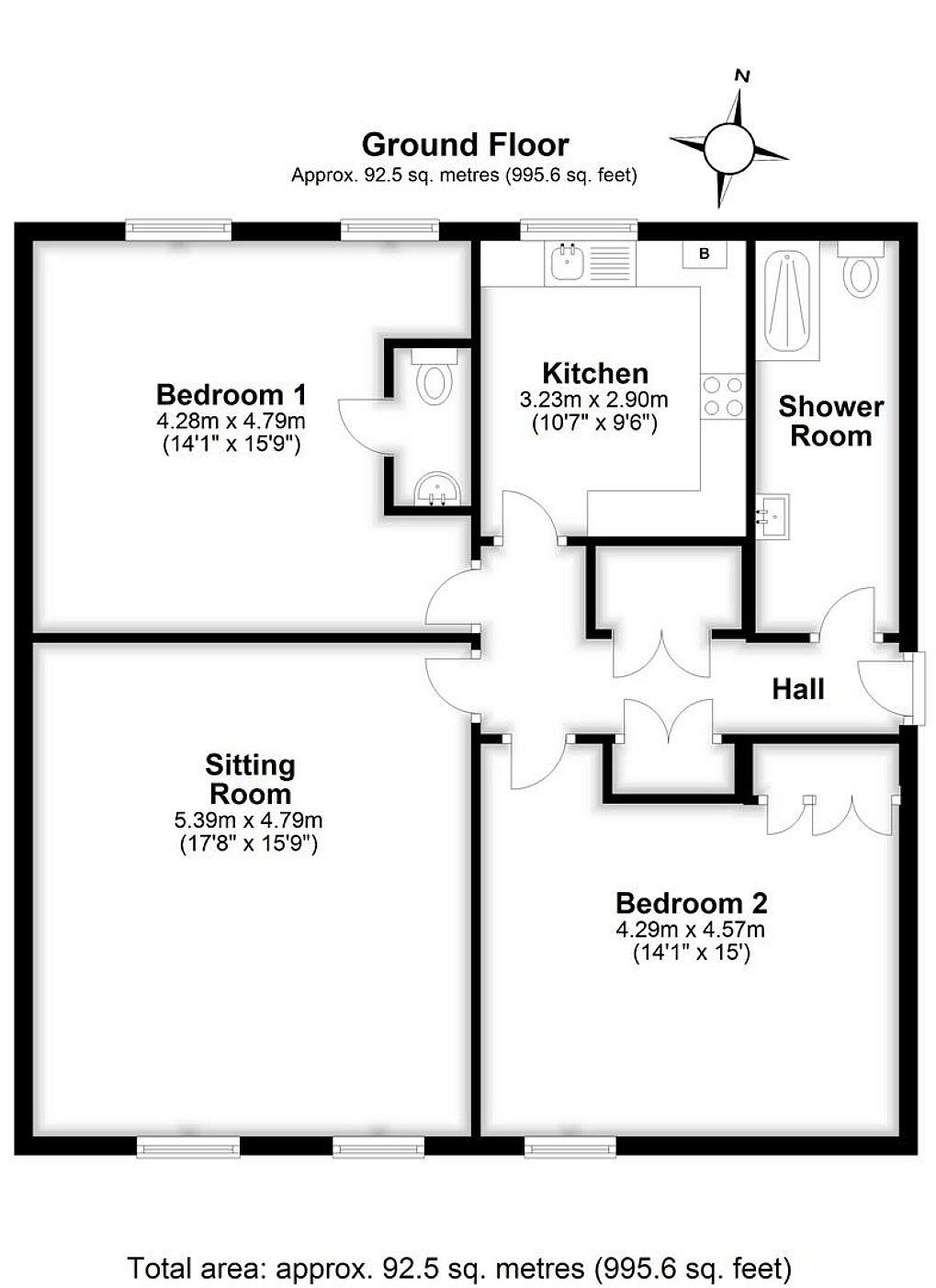Simply CLICK HERE to get started.
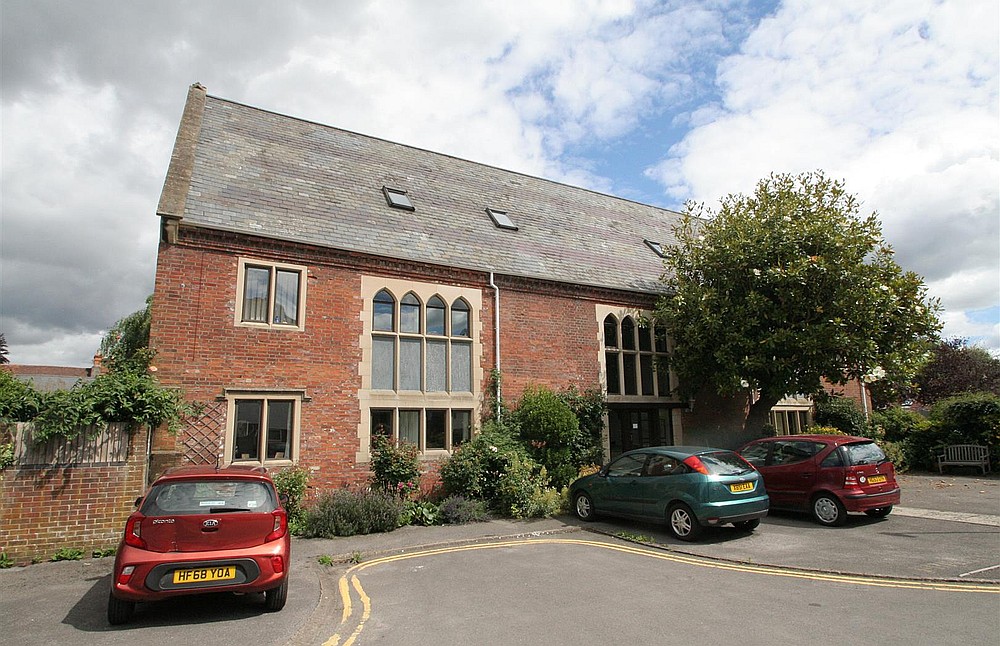 Sold
Sold
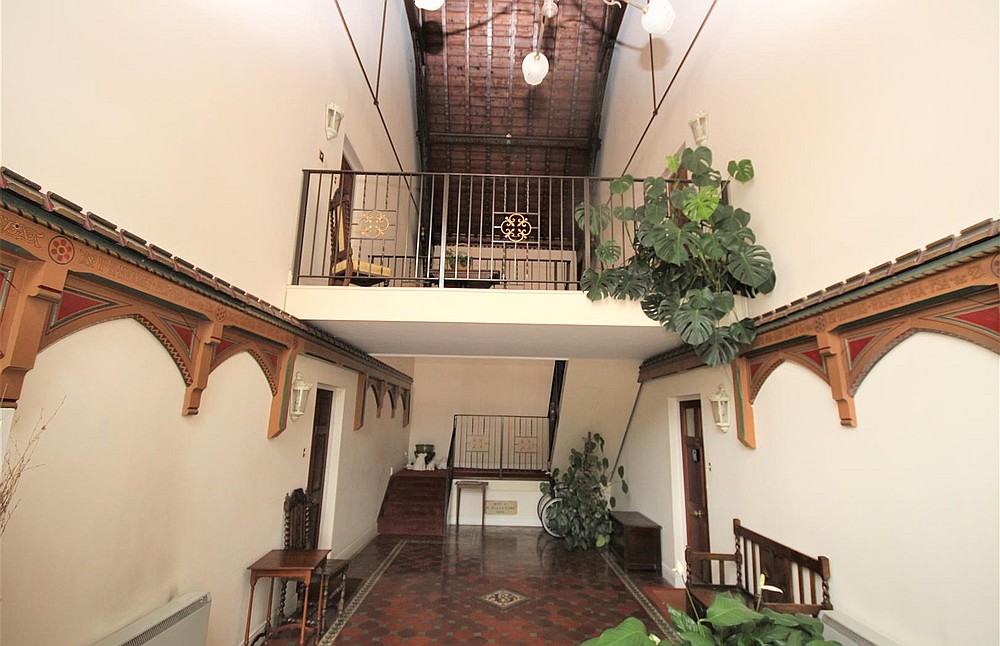 Sold
Sold
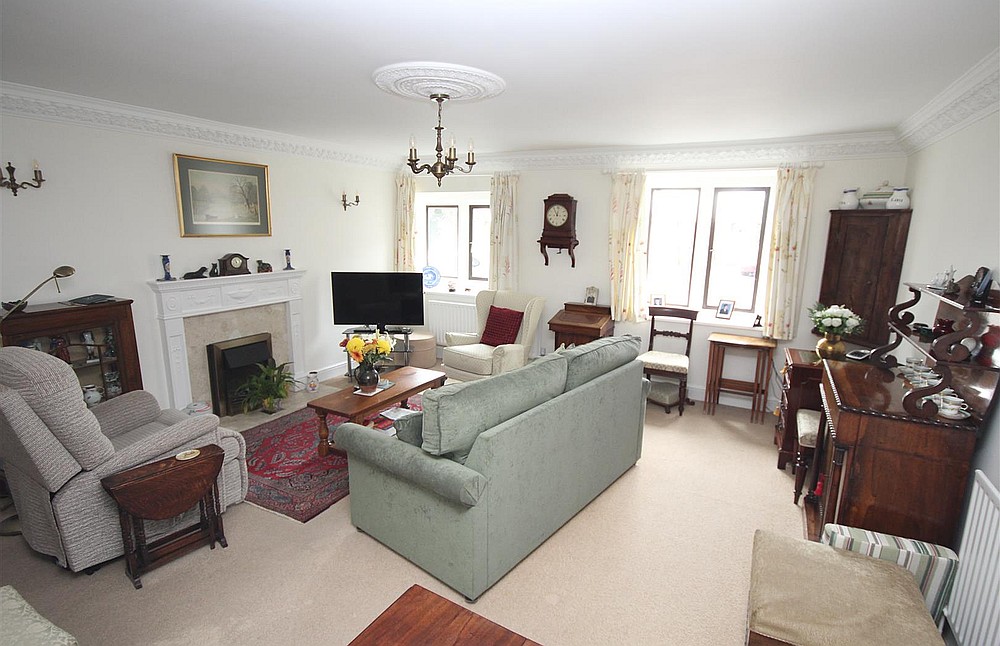 Sold
Sold
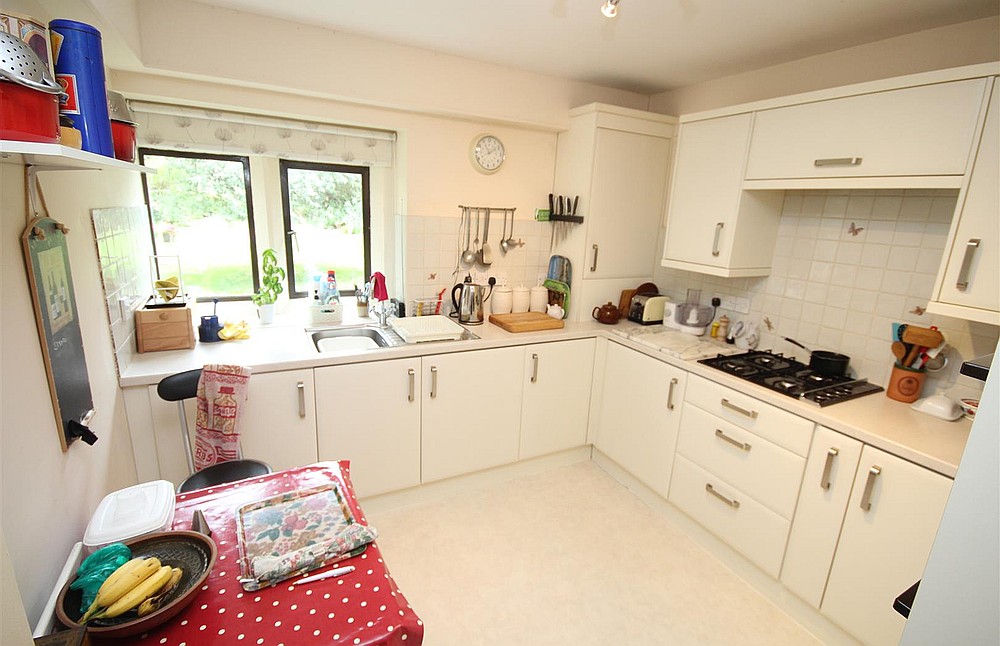 Sold
Sold
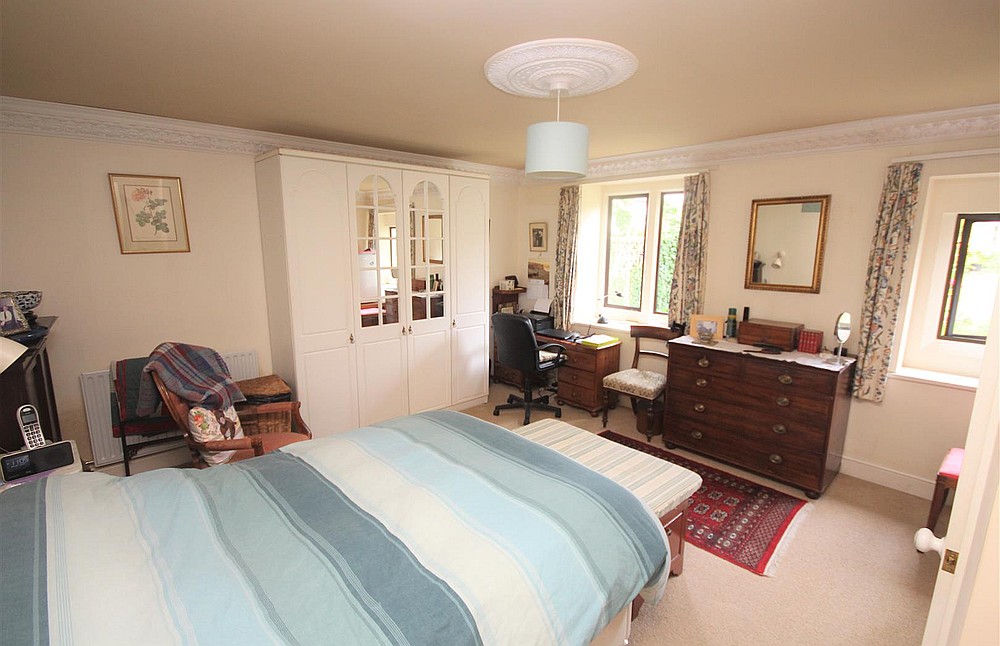 Sold
Sold
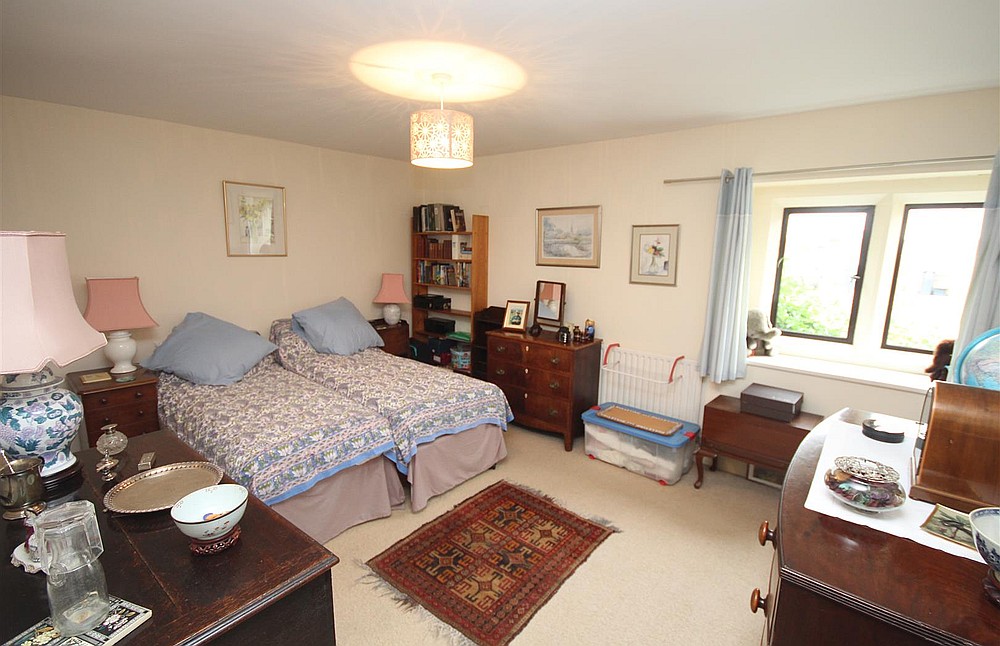 Sold
Sold
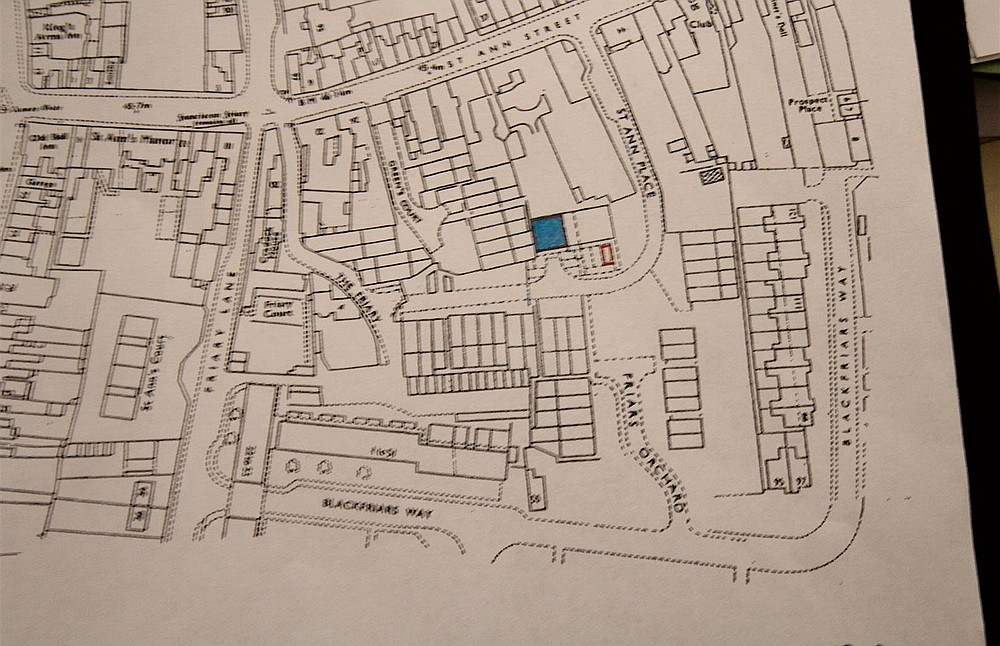 Sold
Sold
Exceptionally SPACIOUS ground floor flat, in the heart of the city, part of an impressive converted building. ** TWO BEDROOMS ** GRADE II LISTED ** QUIET LOCATION IN CITY CENTRE **
Please enter your details below and a member of the team will contact you to arrange your viewing
Directions
From our office proceed south and bear left through the Market Place. The road bears round to the right into Brown Street. Take the third turning on the left into St Ann Street and third right into St Ann Place. The road bears round to the left where The Blackmore Museum will be seen on the right hand side.
Description
The Blackmore Museum was founded by Salisbury businessman, William Blackmore, in the 1860s to house a collection of archaeological finds from Ohio, USA. In 1989, the museum was converted into four apartments and is now Grade II listed, full of character features, together with spacious rooms. The accommodation of Flat 1 consists of an entrance hall, shower room, two double bedrooms, large sitting room, kitchen and cloakroom to the main bedroom. There is parking to the front. Gas central heating by radiators has been installed.
St Ann Place is a quiet no-through road within an easy and level walk of the Cathedral Close and the city centre. At the top of St Ann Street is a doctor's surgery and there is a dental practice.
It is rare that a ground floor flat of this size and quality comes to the market and we would suggest an early viewing is arranged.
Property Specifics
The accommodation is arranged as follows, all measurements being approximate:
A communal front door opens into:
Impressive hallway
Still retaining the original tiled floor, wooden vaulted ceiling and wooden name plaques.
Front door to:
Entrance hall
With two deep storage cupboards.
Sitting room
5.39m x 4.79m (17'8" x 15'8") Coved ceiling and ceiling rose, feature fireplace with marble surround, wooden hearth and electric fire.
Kitchen
3.23m x 2.90m (10'7" x 9'6") Built-in double oven, cupboard housing Glowworm combination gas fired boiler for central heating and hot water.
Bedroom one
4.79m x 4.28m (15'8" x 14'0") Coved ceiling and ceiling rose.
En-suite cloakroom
With low level WC and wash-hand basin.
Bedroom two
4.57m x 4.29m (14'11" x 14'0") Built-in wardrobe cupboards.
Shower room
Shower cubicle with thermostatic mixer shower, low level WC and wash-hand basin. Extractor fan, part tiled walls, ceiling spotlights.
Outside
There is a private parking space to the front.
Services
Mains gas, water, electricity and drainage are connected to the property.
Tenure
Share of freehold. There is a £100 service charge per month which includes buildings insurance.
Outgoings
The Council Tax Band is ‘B’ and the payment for the year 2020/2021 payable to Wiltshire Council is £1567.71.
