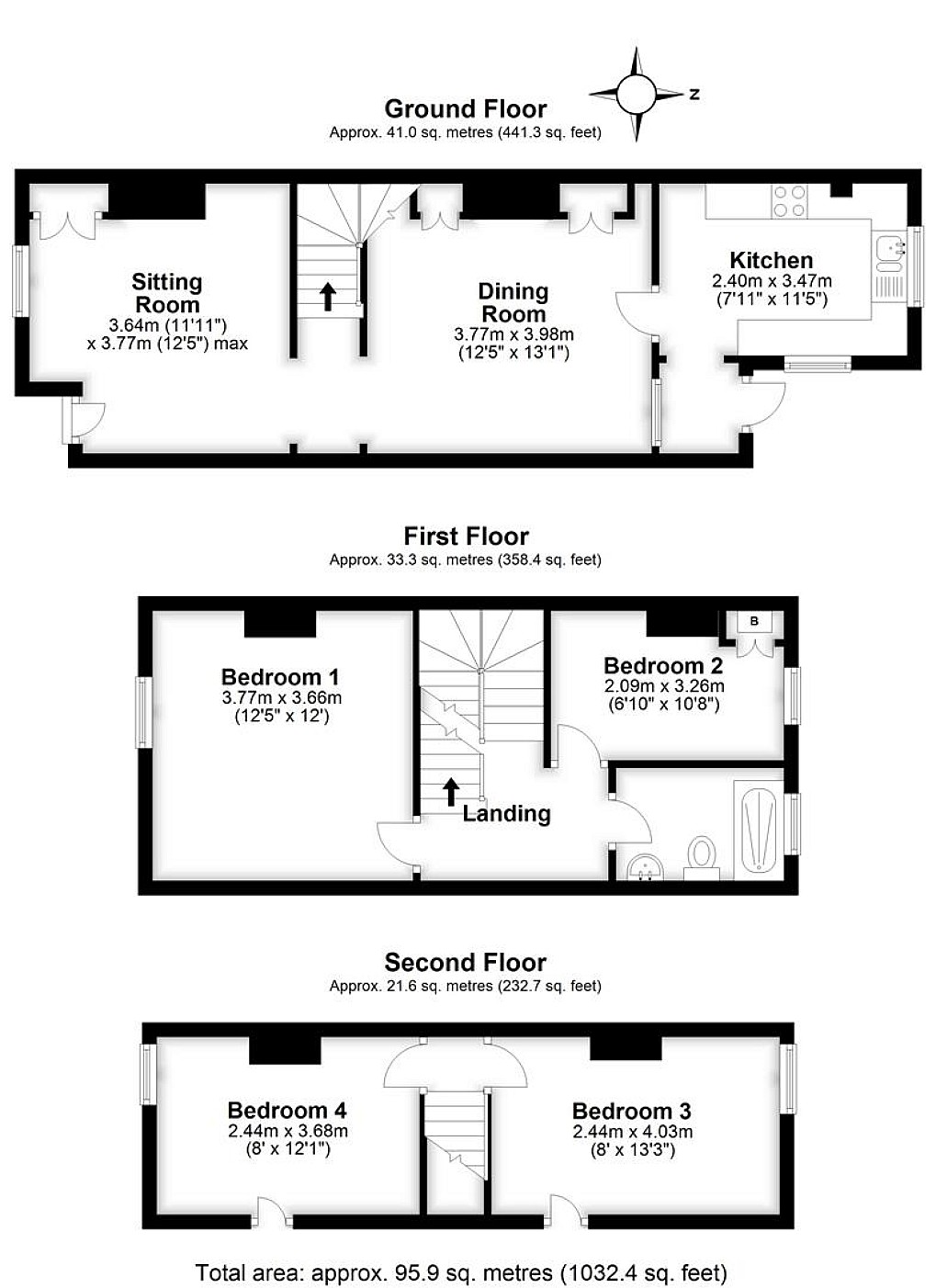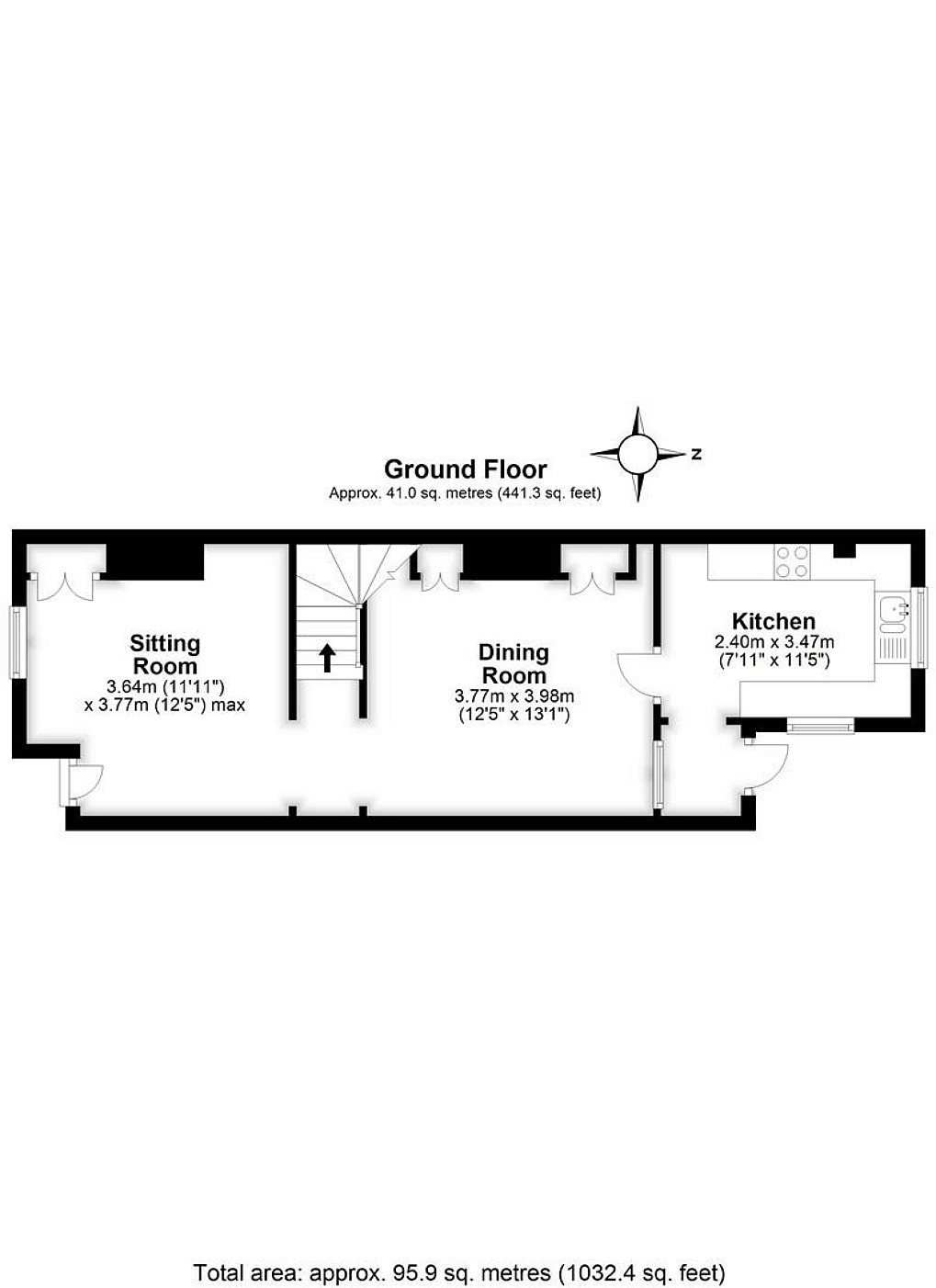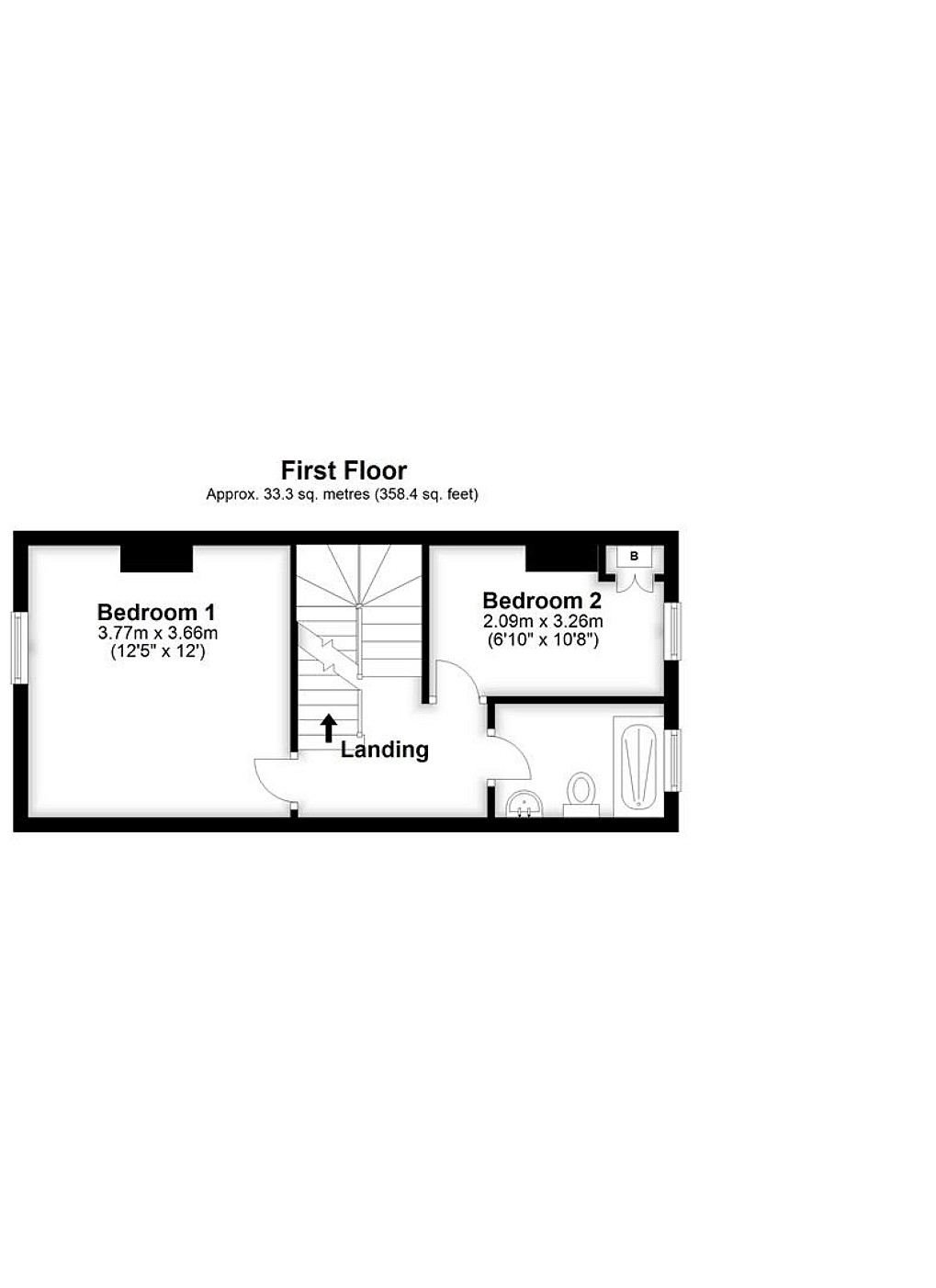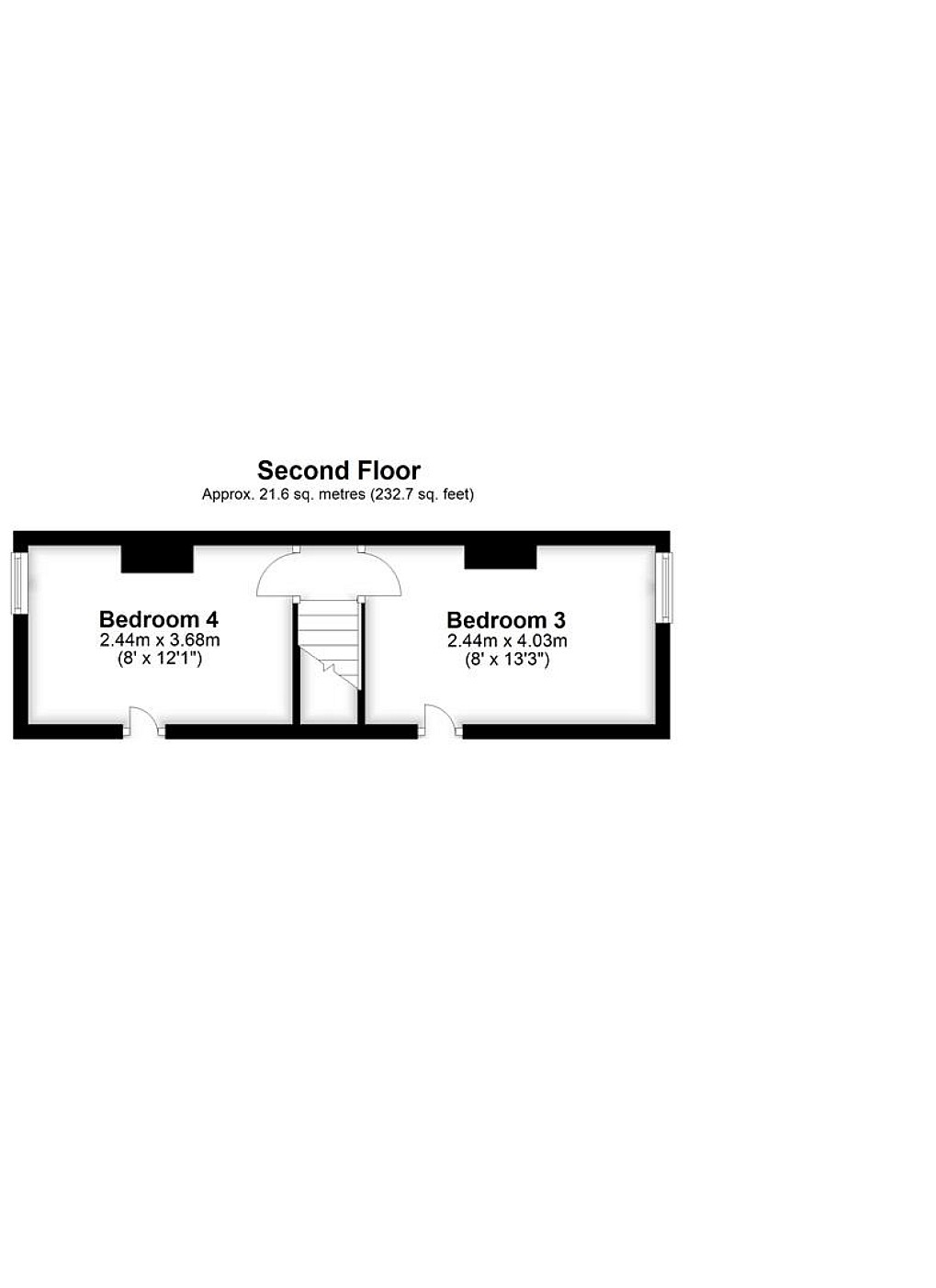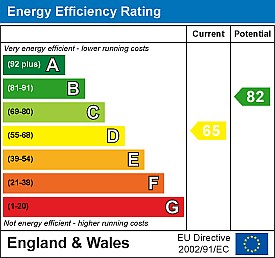Simply CLICK HERE to get started.
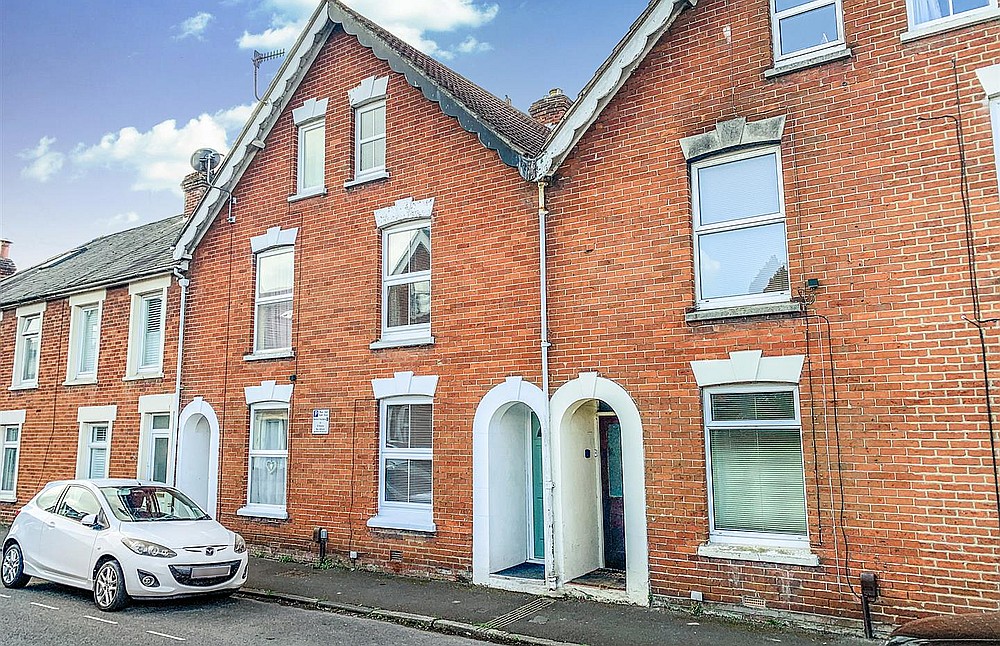 Sold
Sold
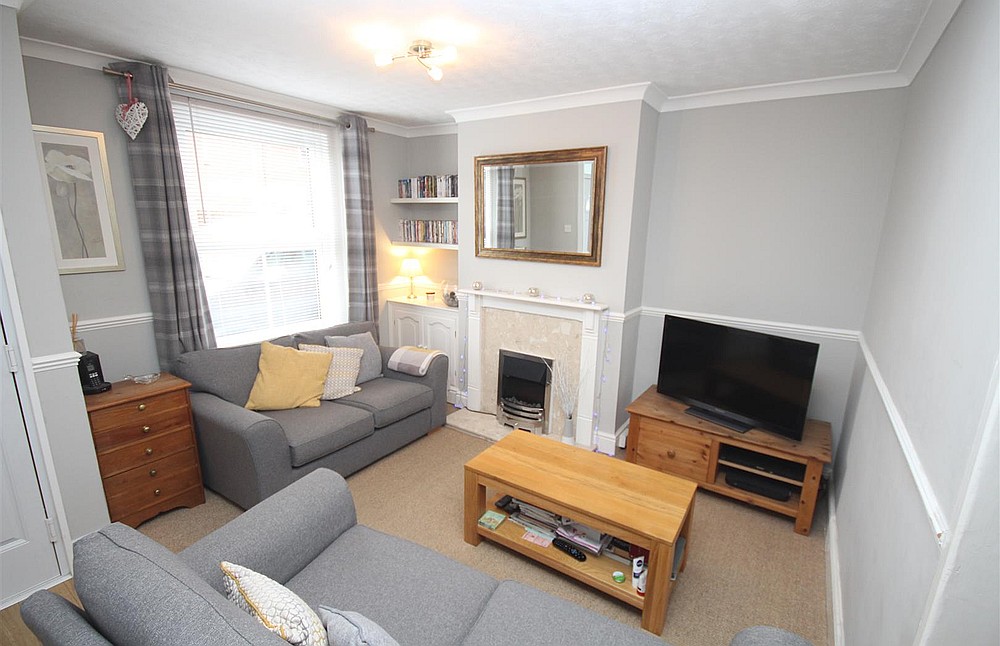 Sold
Sold
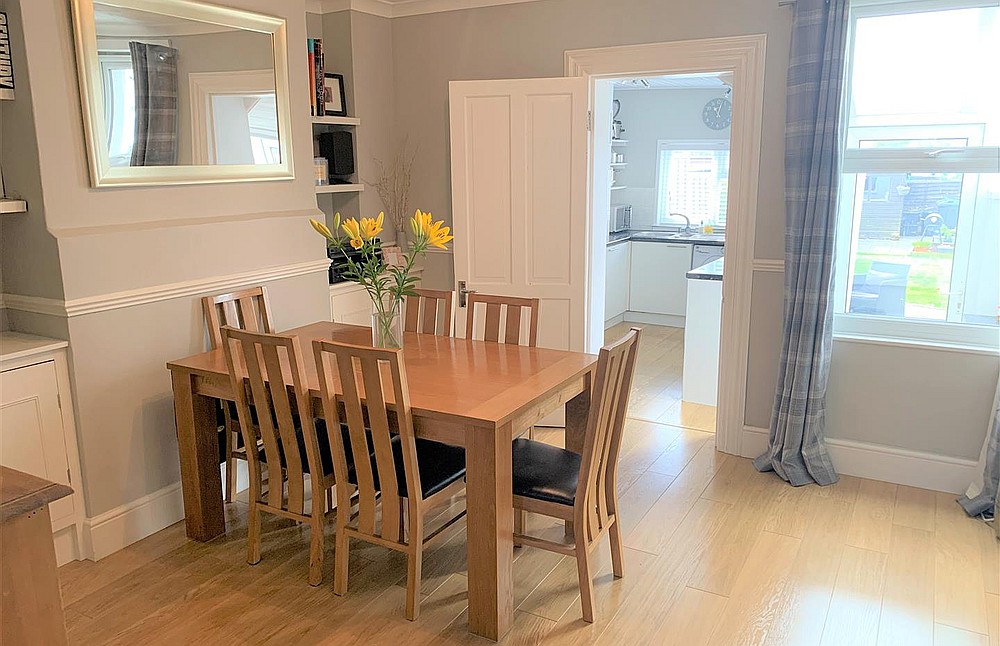 Sold
Sold
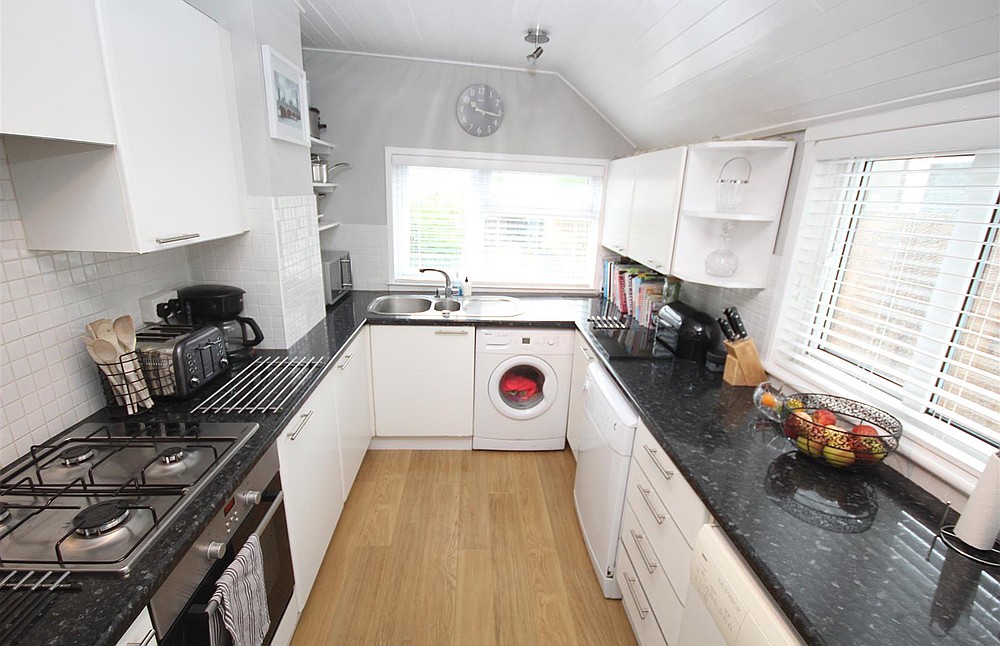 Sold
Sold
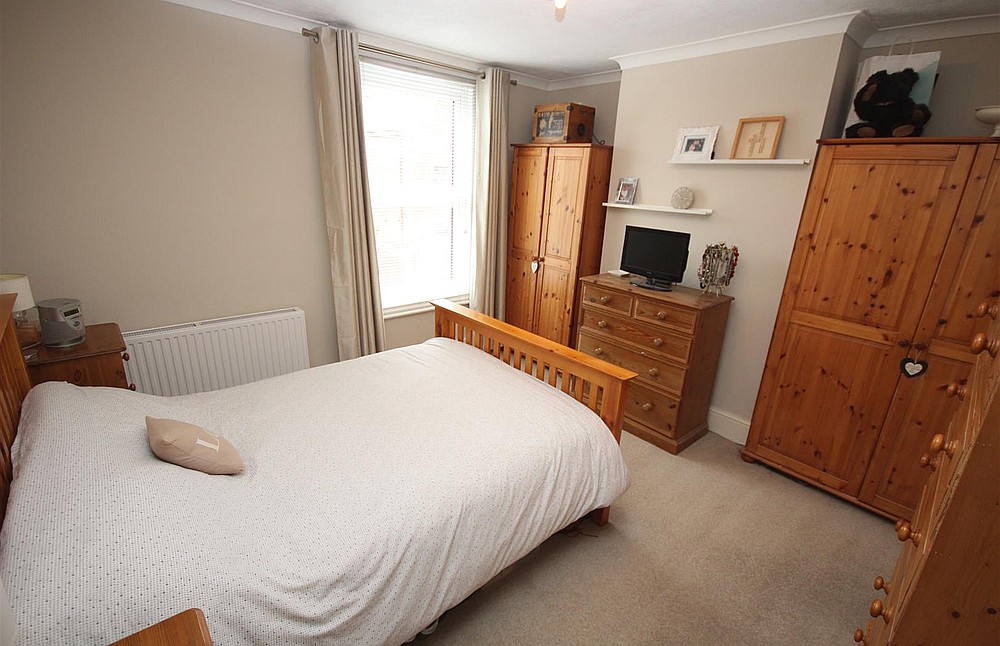 Sold
Sold
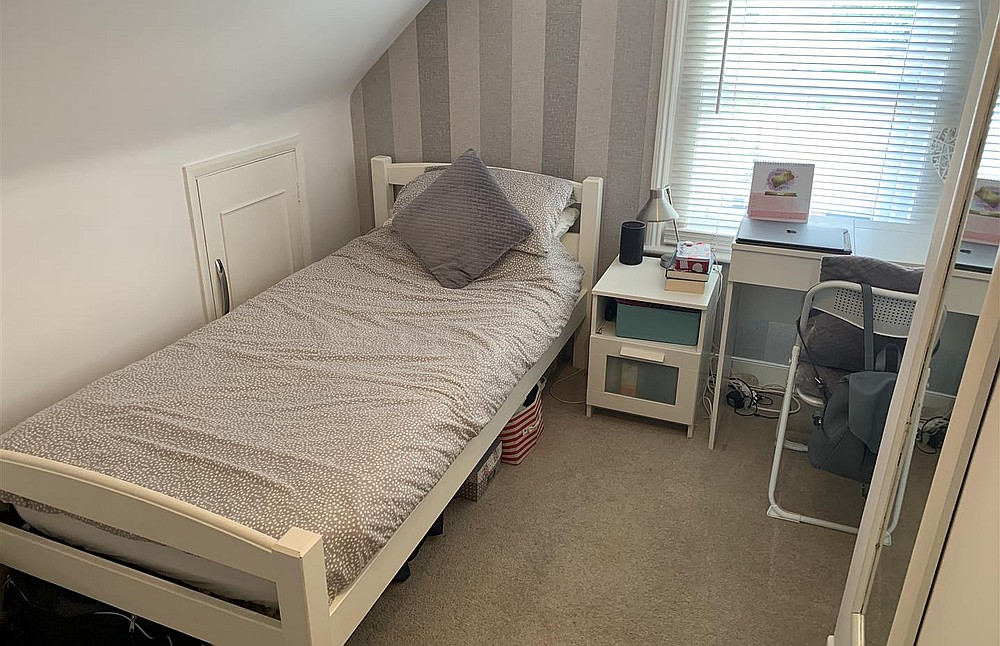 Sold
Sold
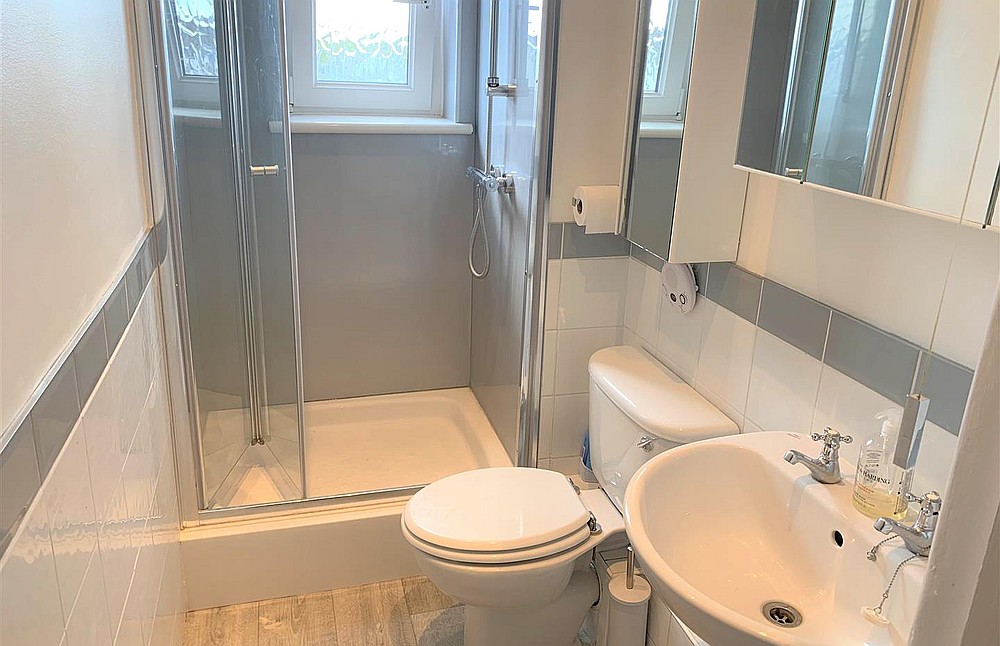 Sold
Sold
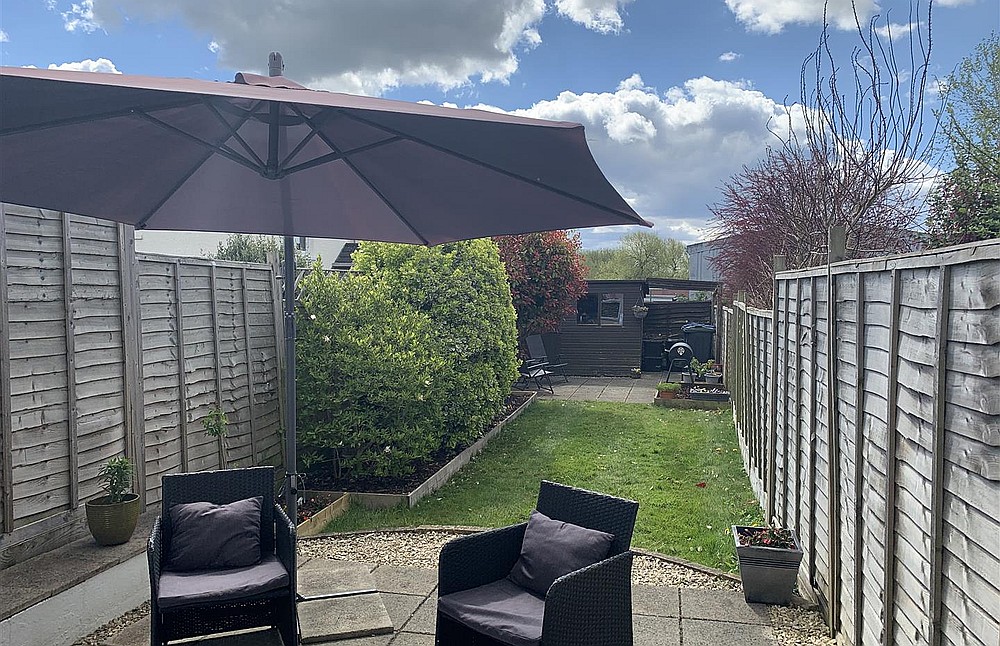 Sold
Sold
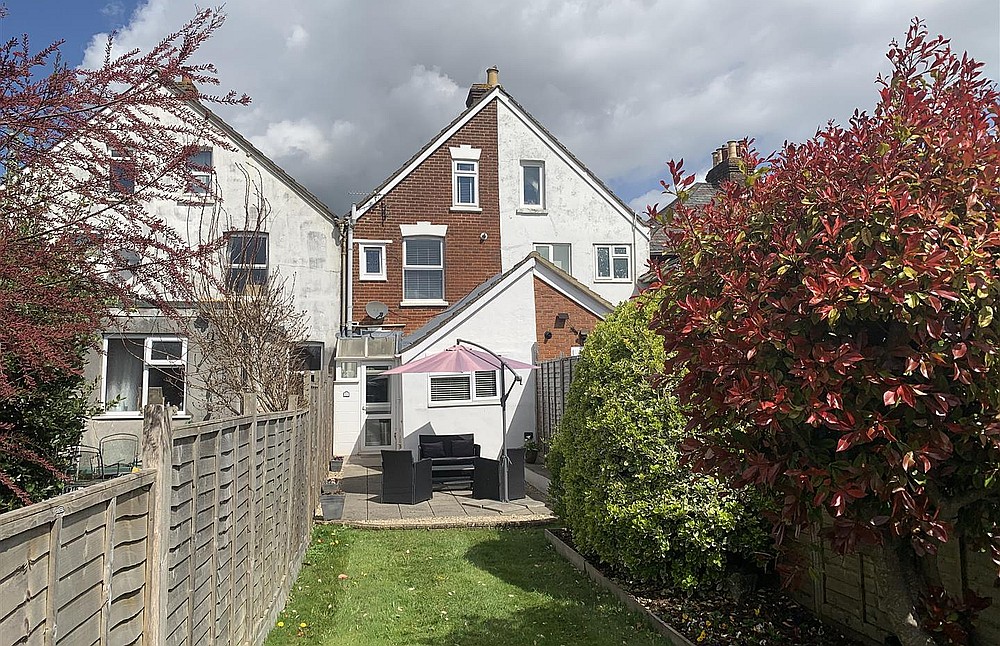 Sold
Sold
Character townhouse over three floors situated in a small road to the southern side of Salisbury. ** FOUR BEDROOMS ** RECENTLY INSTALLED GAS CENTRAL HEATING BOILER ** GOOD SIZED GARDEN **
Please enter your details below and a member of the team will contact you to arrange your viewing
Directions
Leave Salisbury along Rampart Road and proceed towards the Southampton Road. Just before the Mercedes Garage, turn left into Waterloo Road where the property will be seen on the right hand side.
Description
Character three storey townhouse offered in excellent condition throughout together with a good garden to the rear, double glazing, new gas central heating system installed 18 months ago with new boiler, new pipework and new radiators. The accommodation is very adaptable but currently consists of two reception rooms, good kitchen, rear lobby, four bedrooms and a shower room.
The property is located just outside the ring road but within easy reach of Salisbury's facilities. Salisbury College is close by and there is a mainline railway station to London Waterloo (approximately 85 minutes), a twice weekly market, leisure centre/swimming pool and numerous parks.
Property Specifics
The accommodation is arranged as follows, all measurements being approximate:
Recessed entrance porch
Sitting room
3.77m x 3.64m (12'4" x 11'11") Ornamental fireplace with wooden surround and inset gas fire, cupboard to side housing consumer unit and meters, coved ceiling and dado rail. Archway to:
Dining room
3.98m x 3.77m (13'0" x 12'4") Built-in cupboards and shelves, understairs cupboard, coved ceiling and dado rail. Door to:
Kitchen
3.47m x 2.40m (11'4" x 7'10") Well fitted with a range of work surfaces with base and wall mounted cupboards, inset four ring gas hob, cooker hood and built-in oven, plumbing and space for washing machine, space for fridge/freezer, space and plumbing for dishwasher, space for tumble dryer. Painted timber ceiling.
Rear lobby
Further appliance space. Door to garden.
First floor - landing
Central heating thermostat, coved ceiling, stairs to second floor.
Bedroom one
3.77m x 3.66m (12'4" x 12'0") Coved ceiling.
Bedroom two
3.26m x 2.09m (10'8" x 6'10") Built-in cupboard housing combination gas boiler for heating and hot water (fitted 18 months ago).
Shower room
Tiled shower cubicle with thermostatic shower, low level WC and wash-hand basin.
Second floor
Bedroom three
4.03m x 2.44m (13'2" x 8'0") Eaves storage cupboard.
Bedroom four
3.68m x 2.44m (12'0" x 8'0") Eaves storage cupboard.
Gardens
Enclosed by timber fencing, there is a large paved patio which leads to lawn with mature shrubs and flowerbeds. Outside tap.
Services
Mains gas, water, electricity and drainage are connected to the property.
Outgoings
The Council Tax Band is ‘C’ and the payment for the year 2020/2021 payable to Wiltshire Council is £1791.68.
