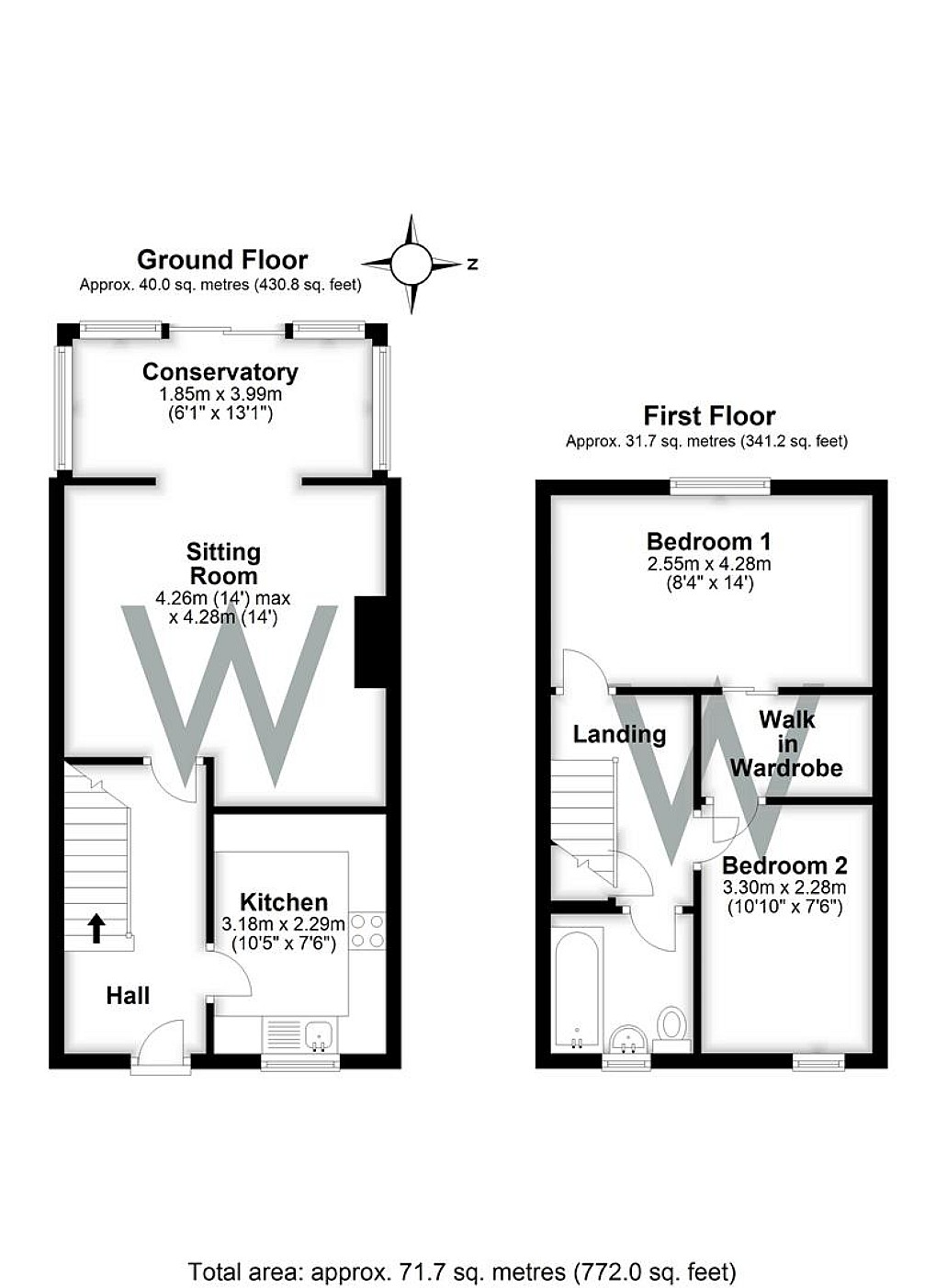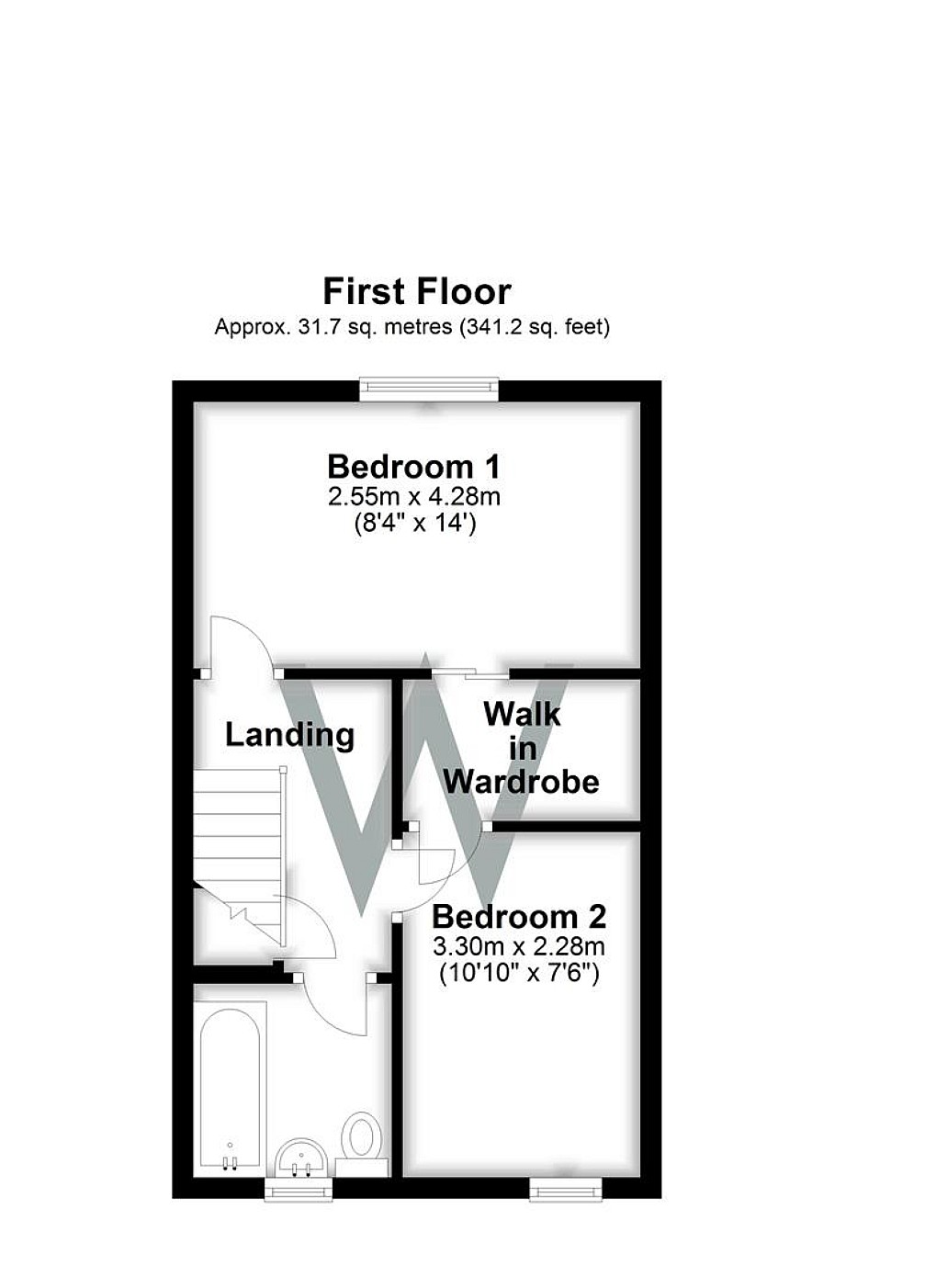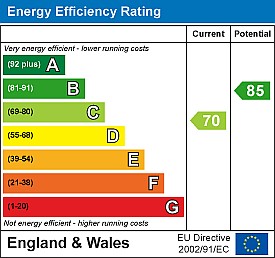Simply CLICK HERE to get started.
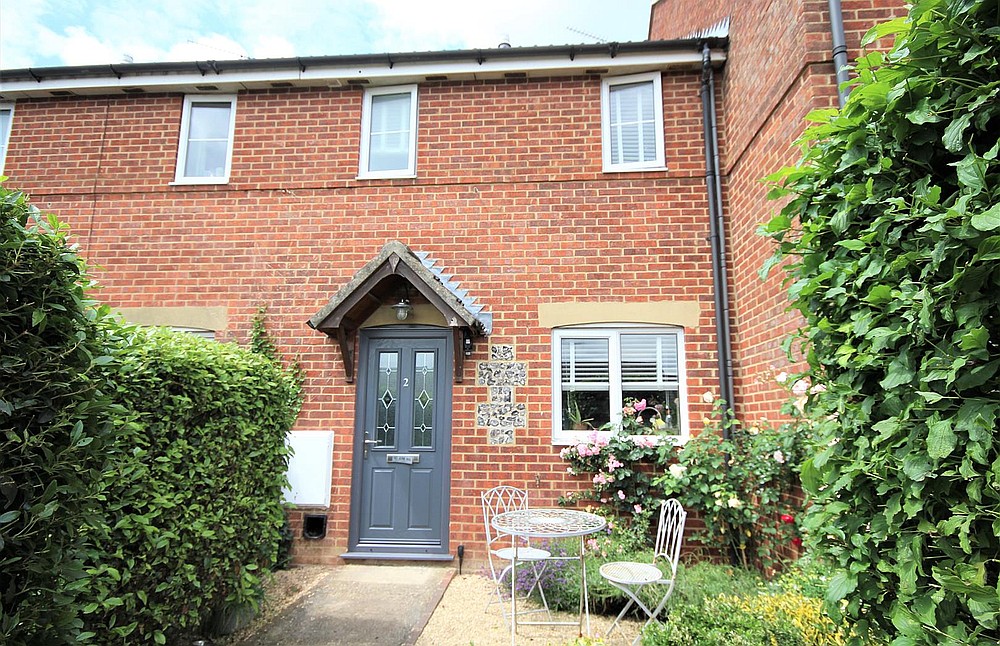 Sold
Sold
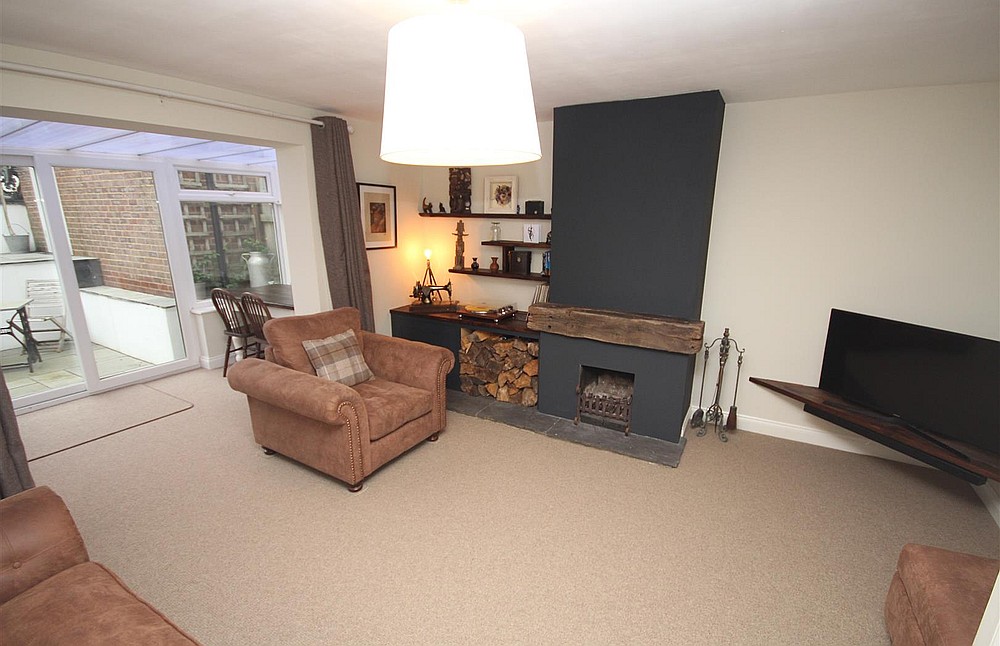 Sold
Sold
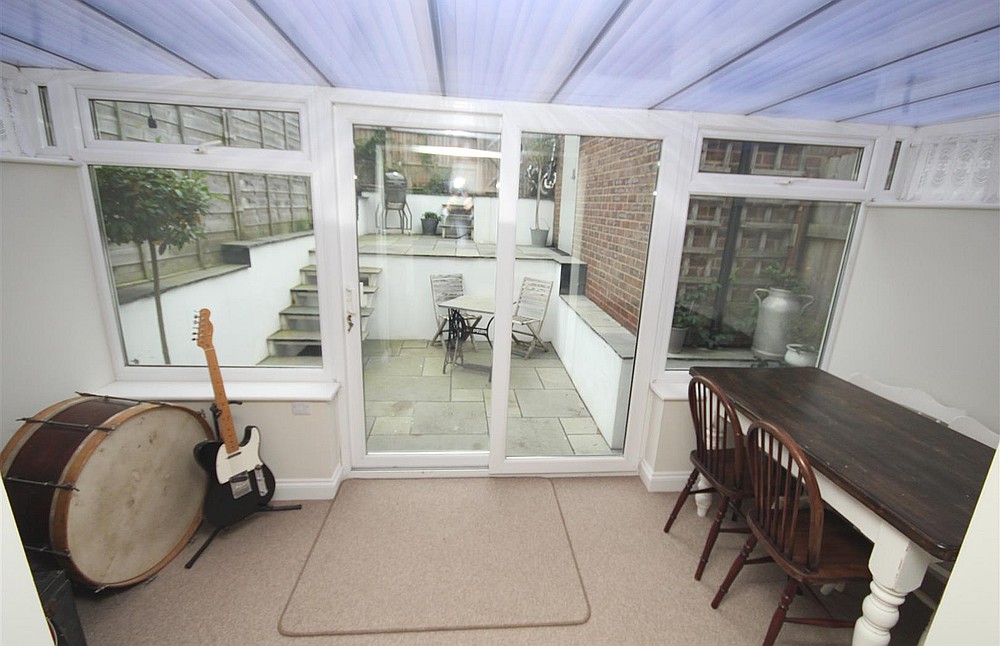 Sold
Sold
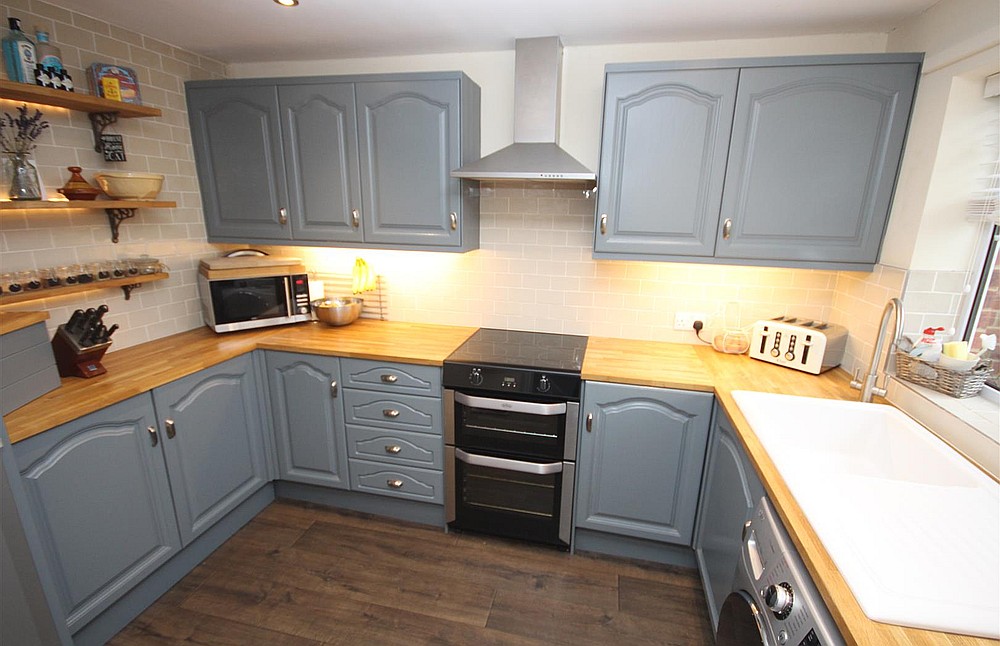 Sold
Sold
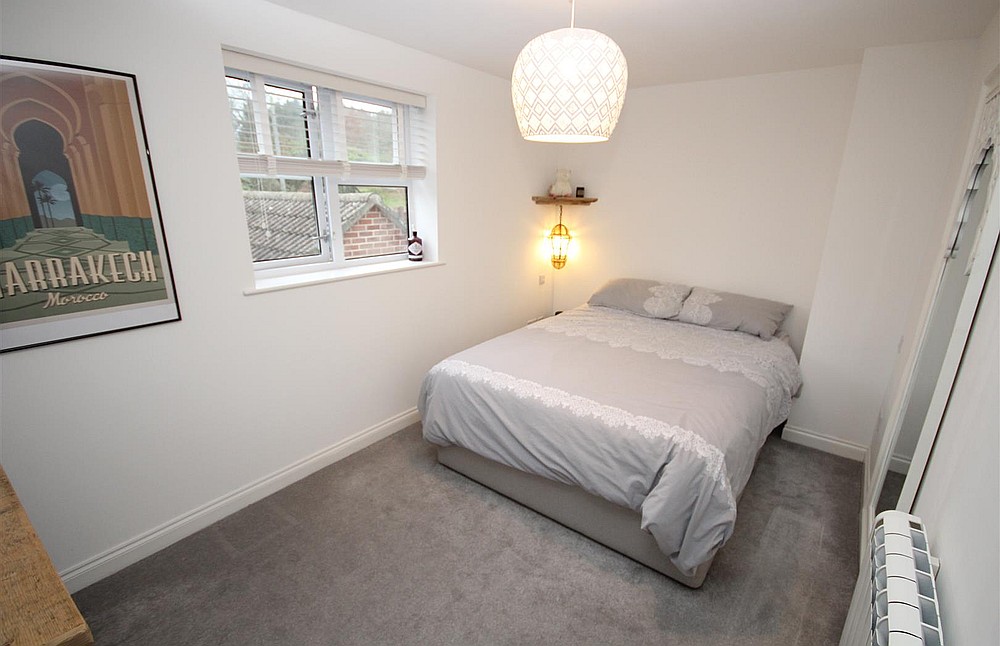 Sold
Sold
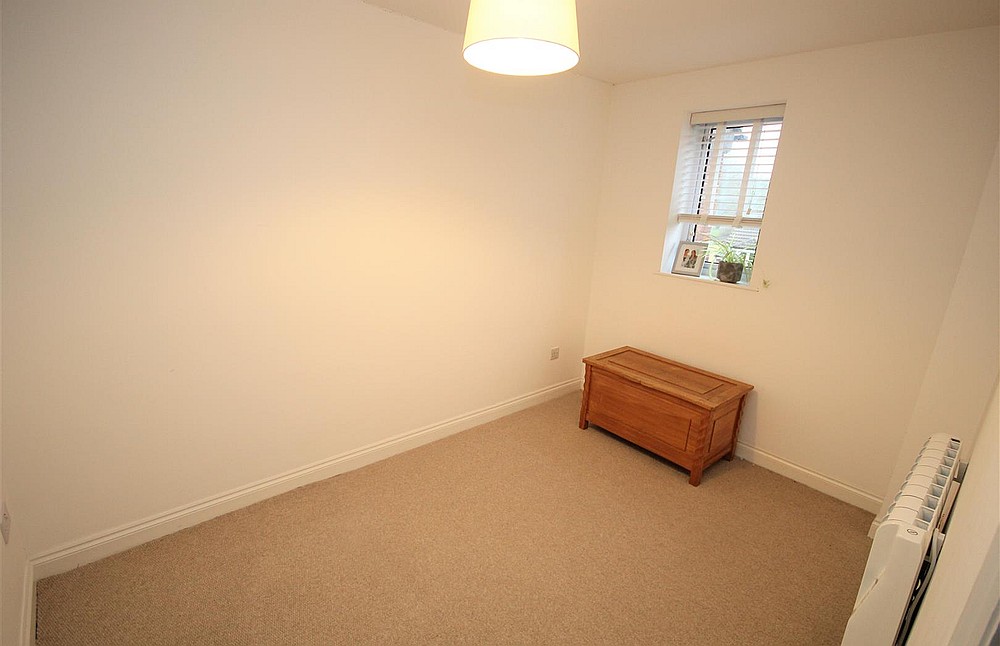 Sold
Sold
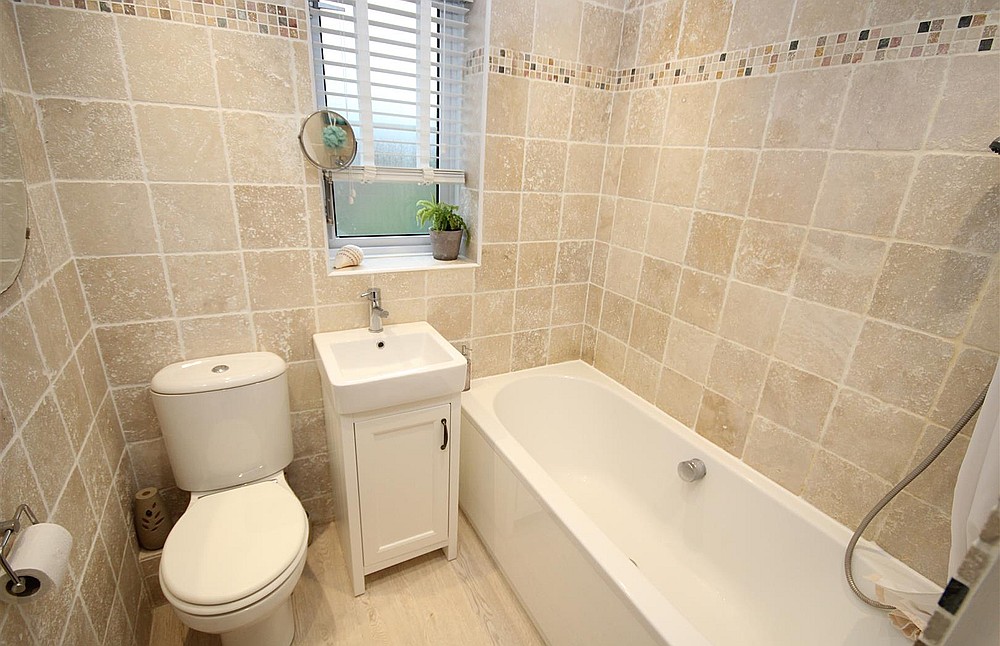 Sold
Sold
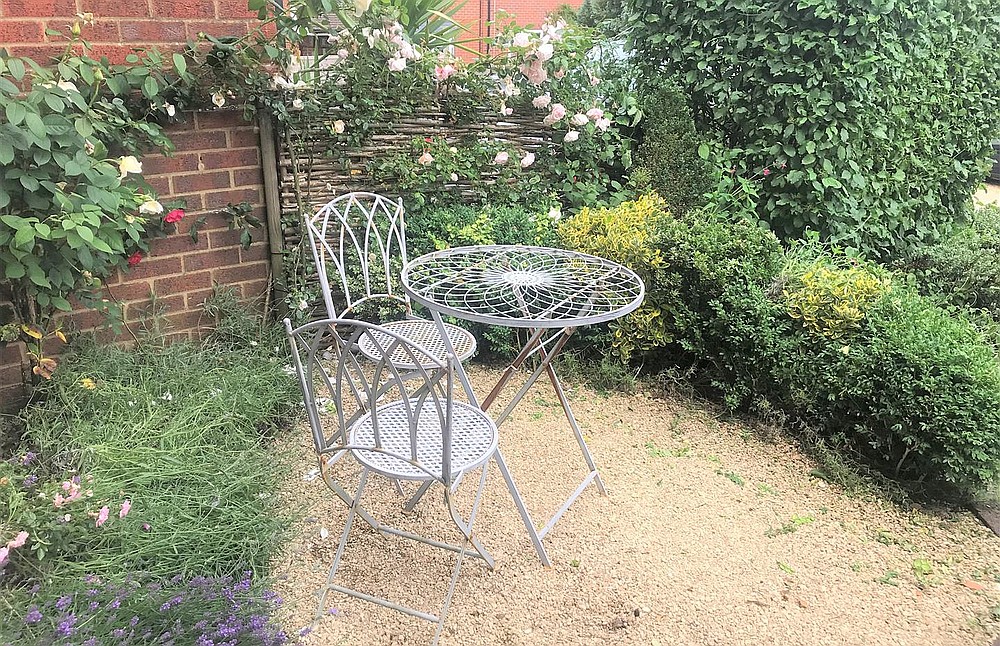 Sold
Sold
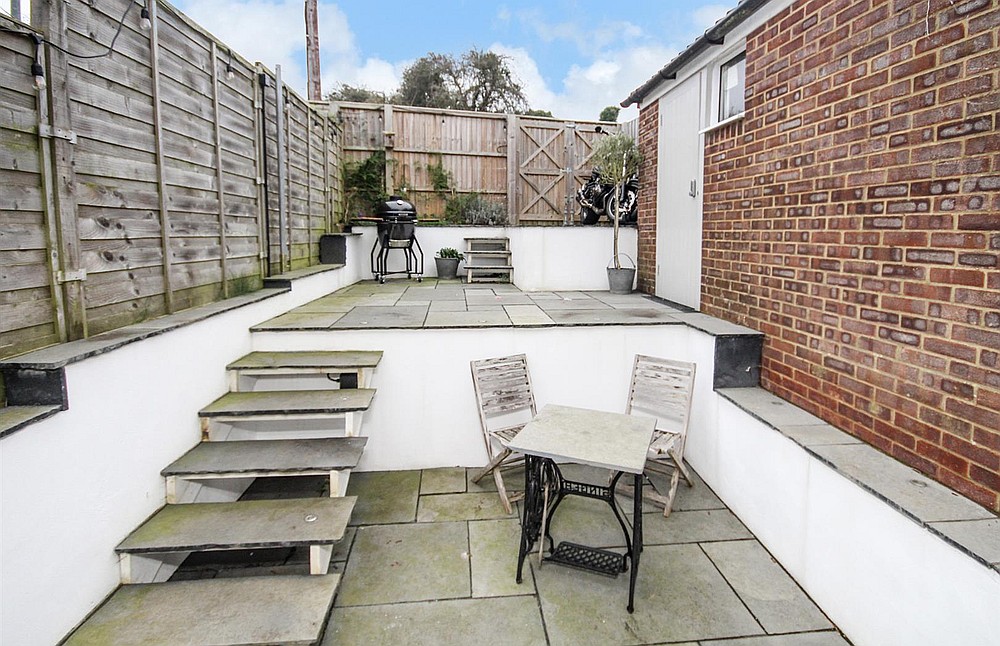 Sold
Sold
A DELIGHTFUL modern terraced house offered in superb order throughout together with GARDEN, brick built store and PARKING. ** TWO BEDROOMS ** SITTING ROOM WITH FIREPLACE ** IDEAL FIRST TIME PURCHASE OR INVESTMENT **
Please enter your details below and a member of the team will contact you to arrange your viewing
Directions
From the city proceed west along the A36 passing Wilton on the left hand side. Continue through South Newton and turn left towards Great Wishford. Take the first left into South Street and at the T-junction turn left onto the Wishford Road. Kingsmead is second on the left where No. 2 will be found on the left hand side.
Description
Offered in really superb condition, a modern terraced house in a small cul-de-sac on the edge of this popular village about six miles north west of Salisbury. Believed to be built in the 1980s with brick elevations under a tiled roof, the accommodation consists of entrance hall, refitted kitchen, good sized sitting room with a fireplace, conservatory, two bedrooms and refitted bathroom. There are recently installed night storage heaters and the property has been rewired throughout. Further benefits include double glazing, two parking spaces, easy maintenance front and rear gardens, brick built store and small area of parking for motor bikes and bicycles. The property benefits from great attention to detail and would make an ideal first time purchase or investment.
Property Specifics
The accommodation is arranged as follows, all measurements being approximate:
Hallway
Stairs to first floor with understairs cupboard, vinyl flooring.
Sitting room
4.28m x 4.26m max (14'0" x 13'11" max) Feature open fireplace with slate hearth and wooden mantel, log store to side with shelving, brand new carpet. Opening to:
Conservatory
3.99m x 1.85m (13'1" x 6'0") Sliding doors to garden.
Kitchen
3.18m x 2.29m (10'5" x 7'6") Range of wooden work surfaces with painted wall and base cupboards and drawers, single drainer ceramic sink unit with mixer tap over, electric oven with cooker hood over, built-in dishwasher, plumbing and space for washing machine, wood laminate flooring, tiled walls. Under cupboard lighting and ceiling downlighters.
First floor - landing
With built-in storage cupboard, hatch to loft space.
Bedroom one
4.28m x 2.55m (14'0" x 8'4") Sliding door leading to large walk-in wardrobe.
Bedroom two
3.3m x 2.28m (10'9" x 7'5") Door to wardrobe.
Bathroom
White suite of panelled bath with low level WC and wash-hand basin with cupboard below. Tiled walls, thermostatic mixer shower, ceiling downlighters and extractor fan. Underfloor heating.
Outside
To the front of the property there are two parking spaces with bin store and dustbin cover. Low brick wall with steps lead up to front garden with a sitting area, mature shrubs and flower beds. The rear garden is terraced for easy maintenance and enclosed by timber fencing. There are double gates to the rear which lead to a small area of parking for motor bikes and bicycles. There is also a useful brick store.
Services
Mains water, electricity and drainage are connected to the property.
Outgoings
The Council Tax Band is ‘C’ and the payment for the year 2020/2021 payable to Wiltshire Council is £1635.12.
