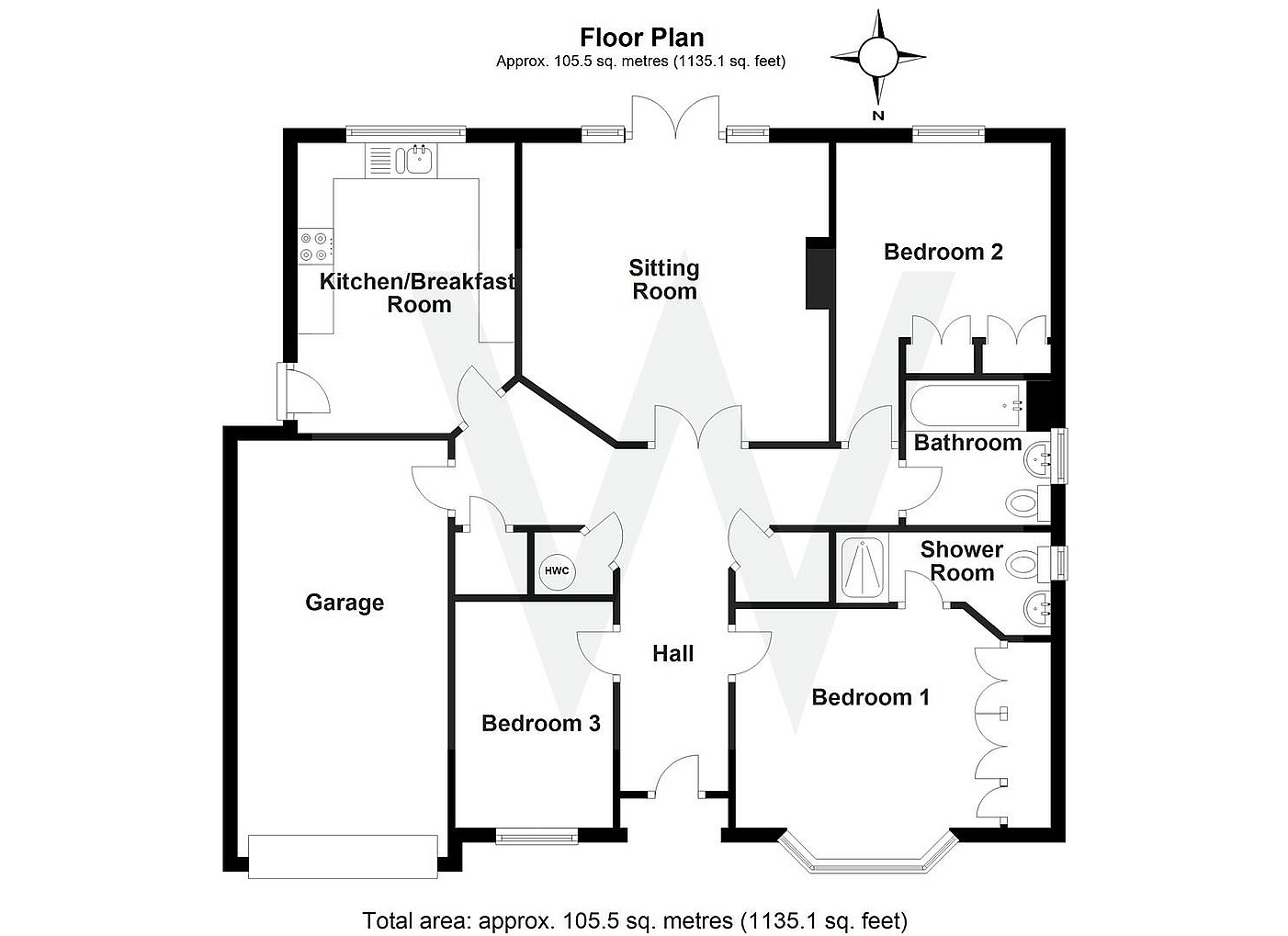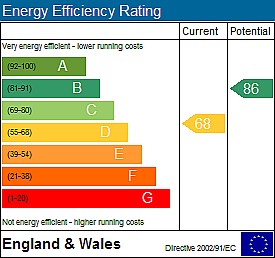Simply CLICK HERE to get started.
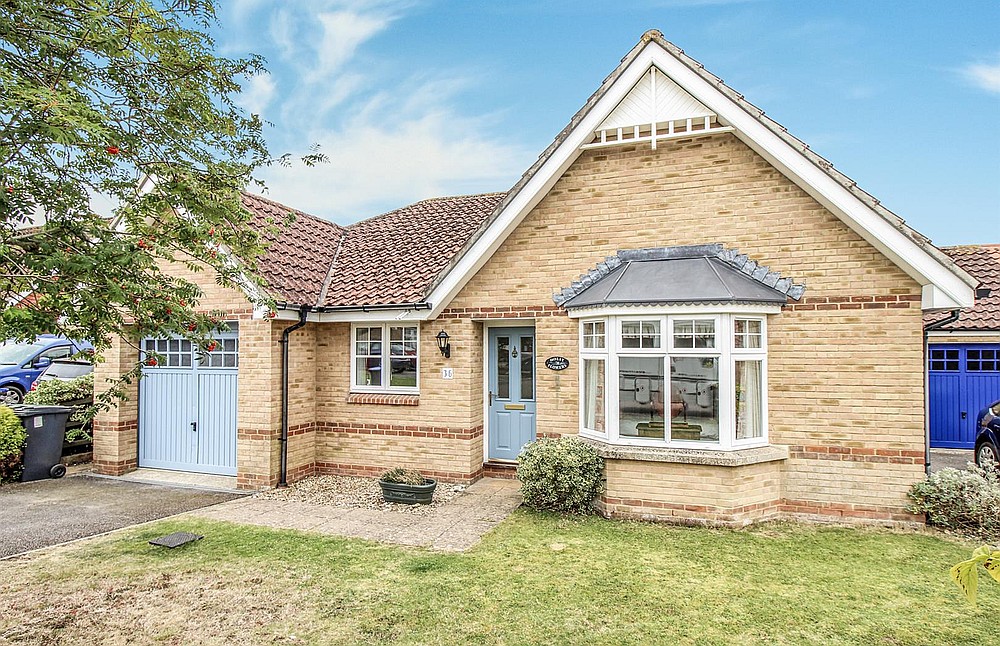 Sold
Sold
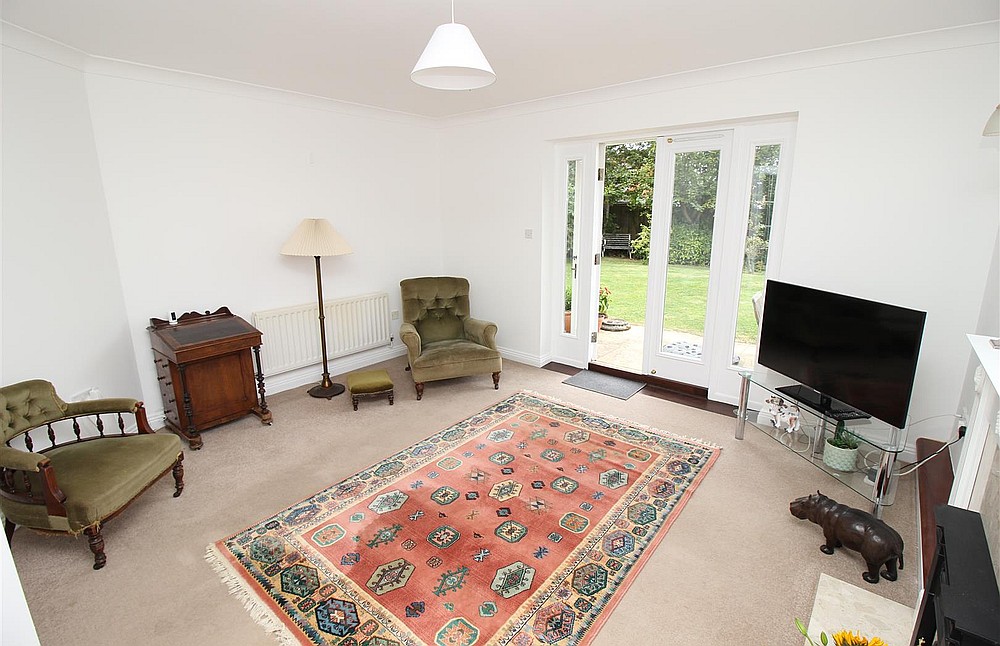 Sold
Sold
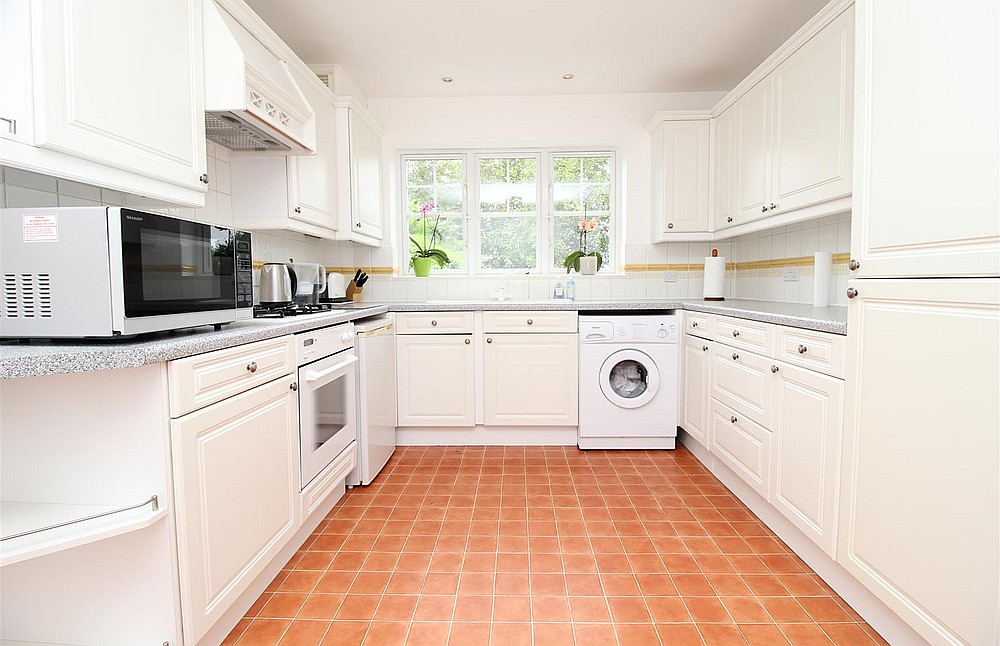 Sold
Sold
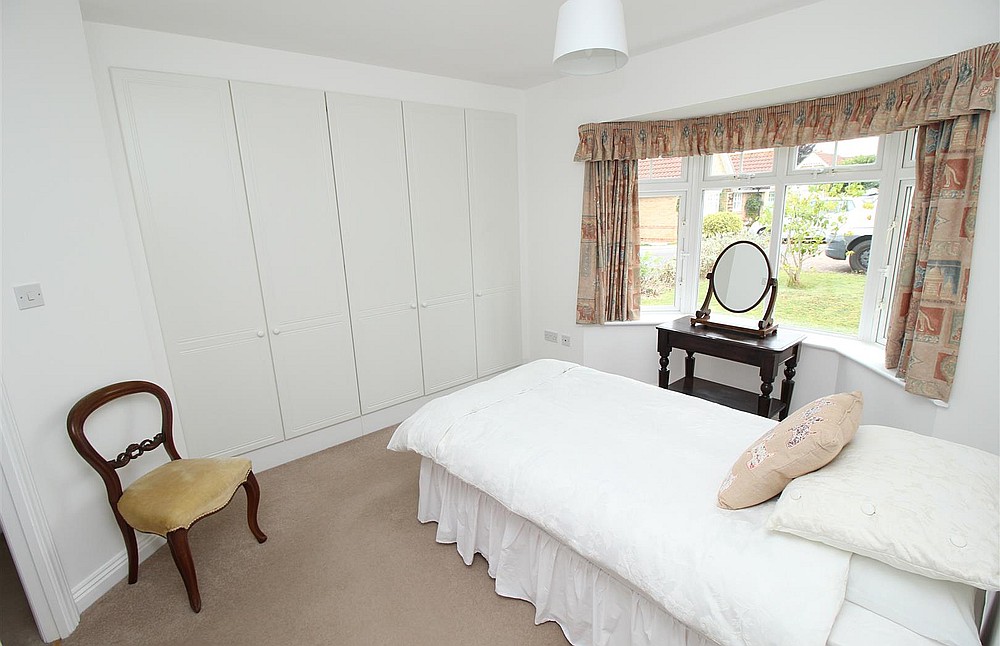 Sold
Sold
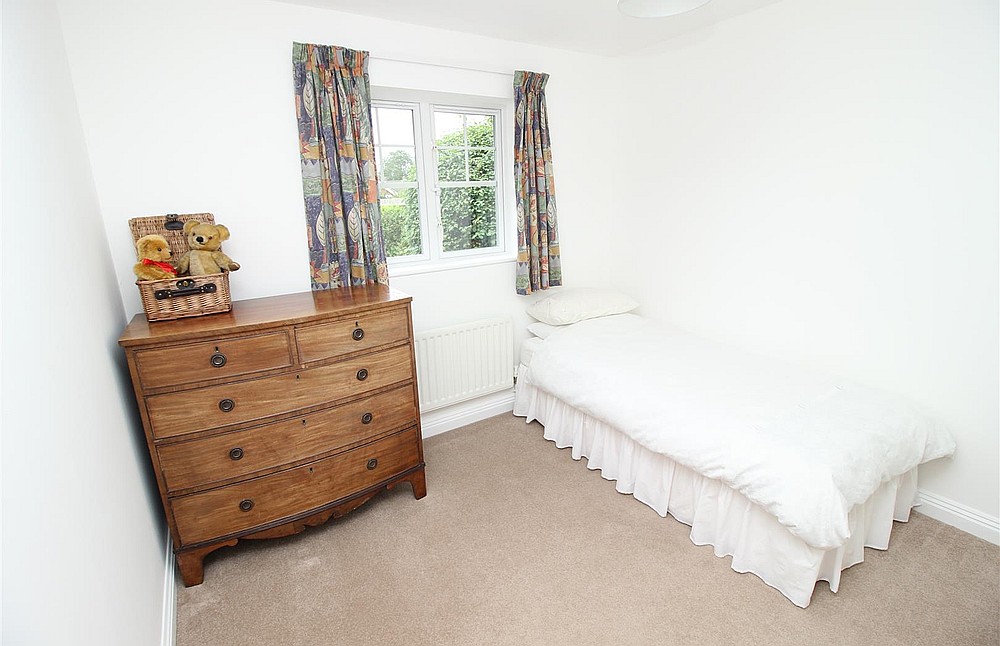 Sold
Sold
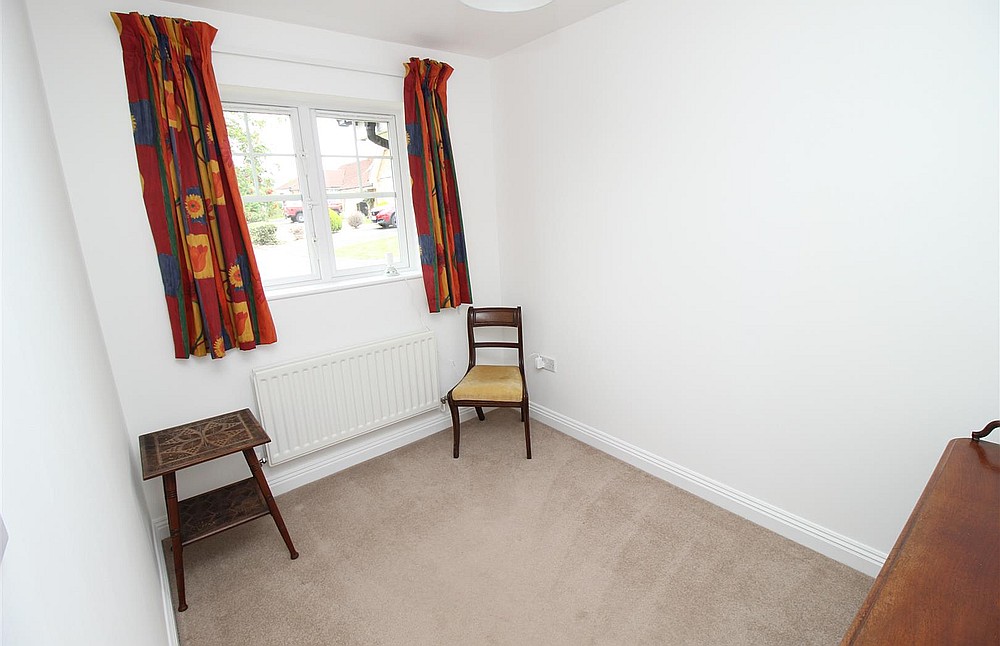 Sold
Sold
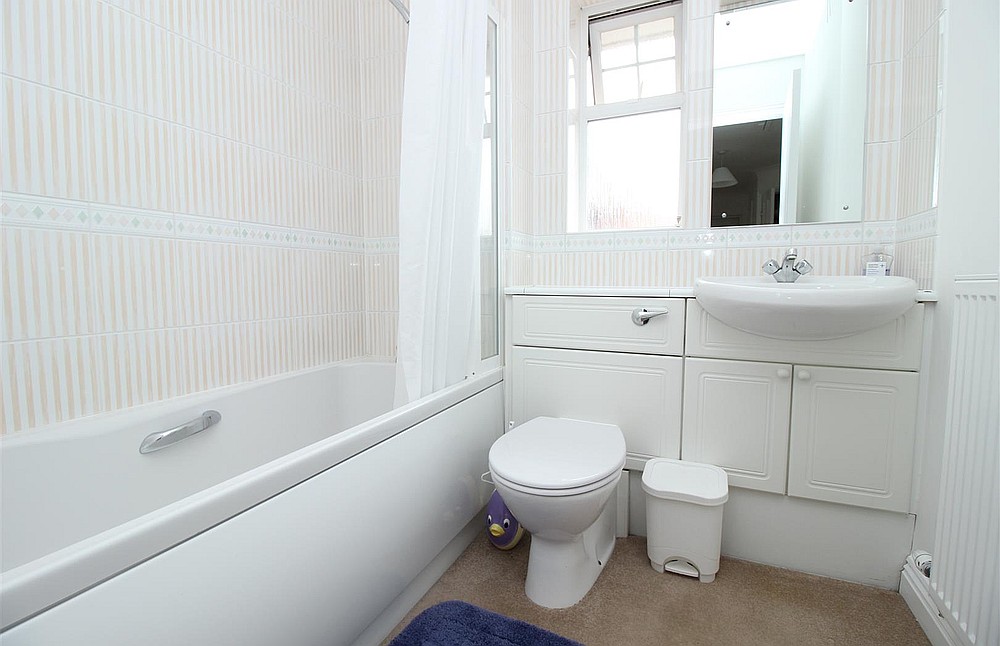 Sold
Sold
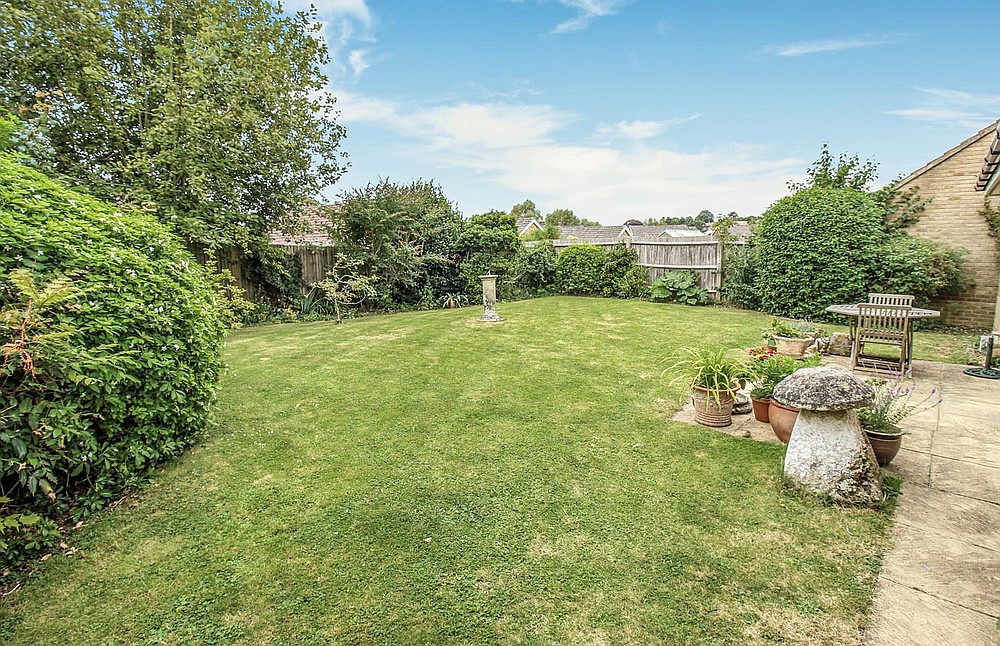 Sold
Sold
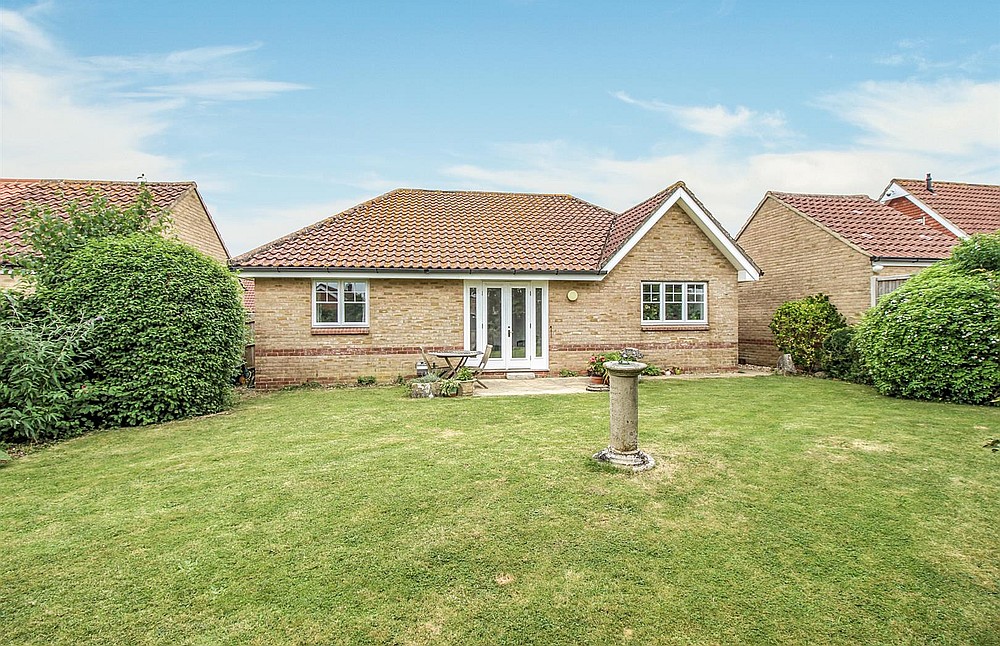 Sold
Sold
A modern detached bungalow in a sought after location. ** THREE BEDROOMS ** GARAGE & PARKING ** GARDEN ** NO ONWARD CHAIN **
Please enter your details below and a member of the team will contact you to arrange your viewing
Directions
From Salisbury proceed towards Laverstock and after going under the railway bridge turn right into Manor Farm Road. Turn left into Milford Mill Road. Proceed over the bridge and take the first left into Riverbourne Road. Continue to the end and the property can be found on the right hand side.
Description
A well presented modern, detached bungalow in a sought after location on the edge of the city. Set at the head of a cul-de-sac, the property has been redecorated throughout, is superbly presented and is offered with no onward chain. The accommodation comprises a large entrance hallway which leads to all the rooms. There is a sitting room with double doors leading out onto a south facing garden and the kitchen/breakfast room has a good range of units. The master bedroom has an attractive bay window, fitted wardrobes and an en-suite shower room and there are two further bedrooms (bedroom two has fitted wardrobes) and a family bathroom. There is also an integral garage and a driveway providing off road parking. The garden is level and provides a private aspect. Further benefits include PVCu double glazing and gas central heating. The bungalow lies approximately a mile from Salisbury city centre with a nearby bus route and there are easily accessible, countryside walks.
Property Specifics
The accommodation is arranged as follows, all measurements being approximate:
Entrance hall
Access to loft, linen cupboard housing hot water cylinder and immersion with shelving, two further storage cupboards.
Sitting room
4.26m x 4.15m (13'11" x 13'7") Glazed doors to garden, coal effect gas fire with stone hearth and timber surround and mantel over, double radiator, TV point, telephone point.
Kitchen/breakfast room
4.08m x 3.02m (13'4" x 9'10") Fitted with a range of base and wall units with roll top work surfaces and tiled splashbacks, sink and drainer with mixer tap under window to rear, integrated electric oven with four ring gas hob and extractor over, space/plumbing for washing machine, space for integrated fridge/freezer, space/plumbing for dishwasher, double radiator, space for table and chairs, door to side.
Bedroom one
3.67m x 3.04m (12'0" x 9'11") Attractive bay window to front, range of fitted wardrobes along one wall, radiator, telephone point, TV point, door to:
En-suite shower room
Fitted with a white suite comprising low level WC, wash hand basin with cupboard under, shower cubicle, radiator, obscure glazed window to side, striplight, extractor.
Bedroom two
2.98m x 2.58m (9'9" x 8'5") Window to rear, radiator, fitted wardrobes.
Bedroom three
3.08m x 2.19m (10'1" x 7'2") Window to front, double radiator.
Bathroom
Fitted with a white suite comprising panelled bath with shower over, low level WC, wash hand basin with cupboard under, radiator, part tiled walls, striplight, extractor.
Integral garage
5.78m x 2.92m (18'11" x 9'6") Up and over door, power and light, electric fusebox, door to hallway.
Outside
To the front of the property there is a grassed open plan lawn area with a driveway providing parking for one car. There is an outside light and a side gate/path which leads to the rear garden. This is mainly lawned with a patio area and flower borders, all enjoying a southerly, private aspect.
Services
Mains gas, water, electricity and drainage are connected to the property.
Outgoings
The Council Tax Band is ‘F’ and the payment for the year 2020/2021 payable to Wiltshire Council is £3,044.52.
