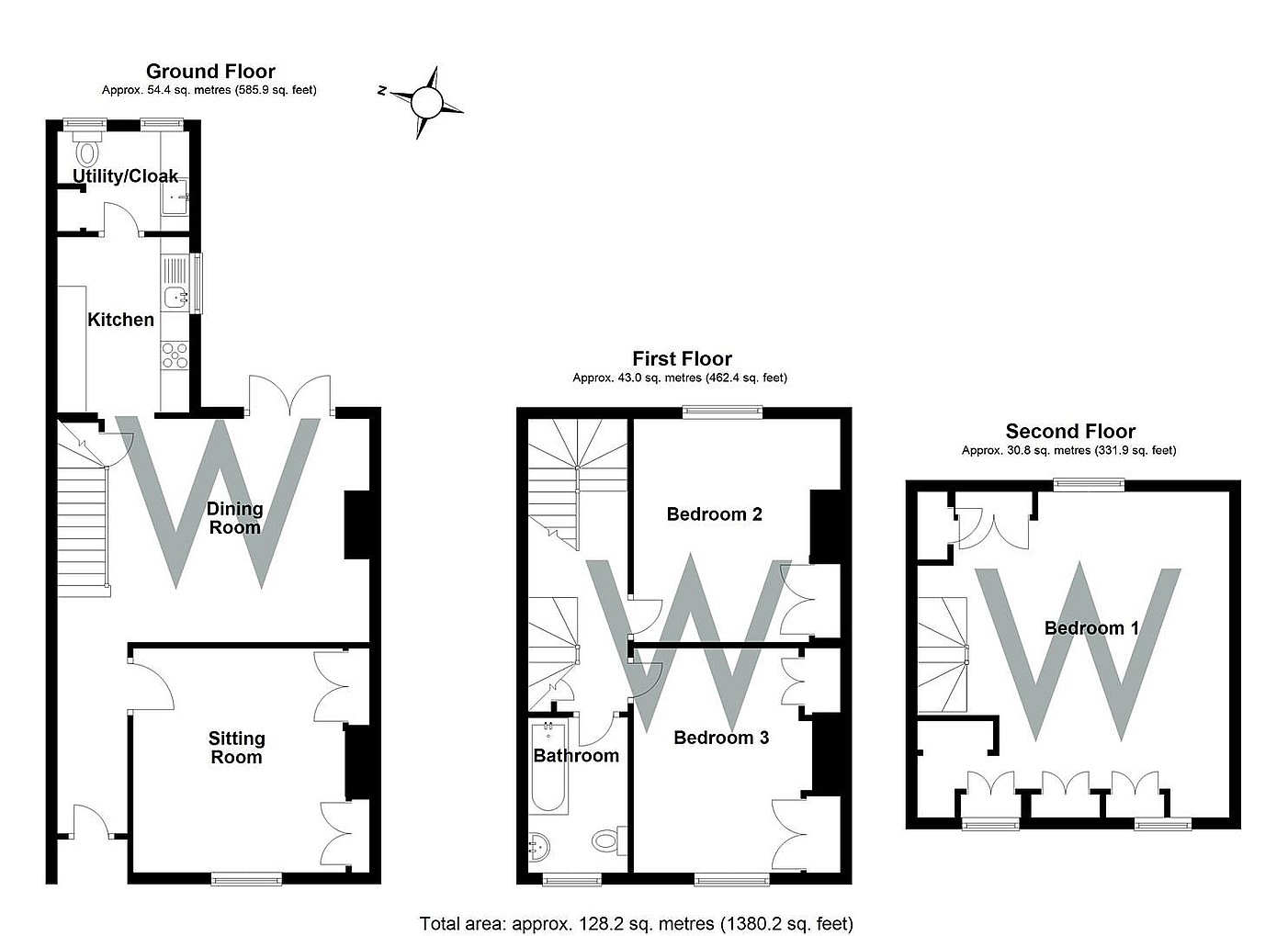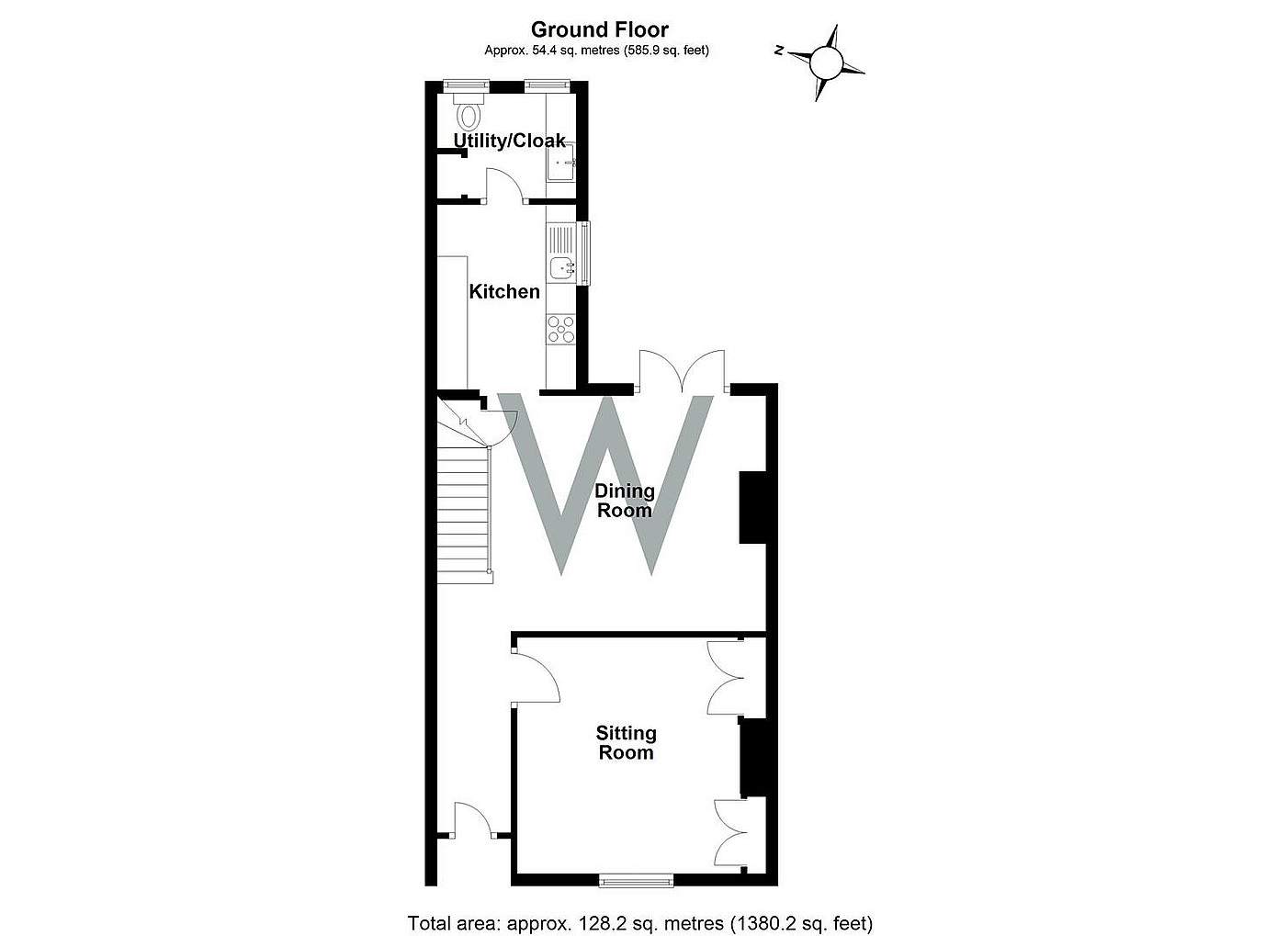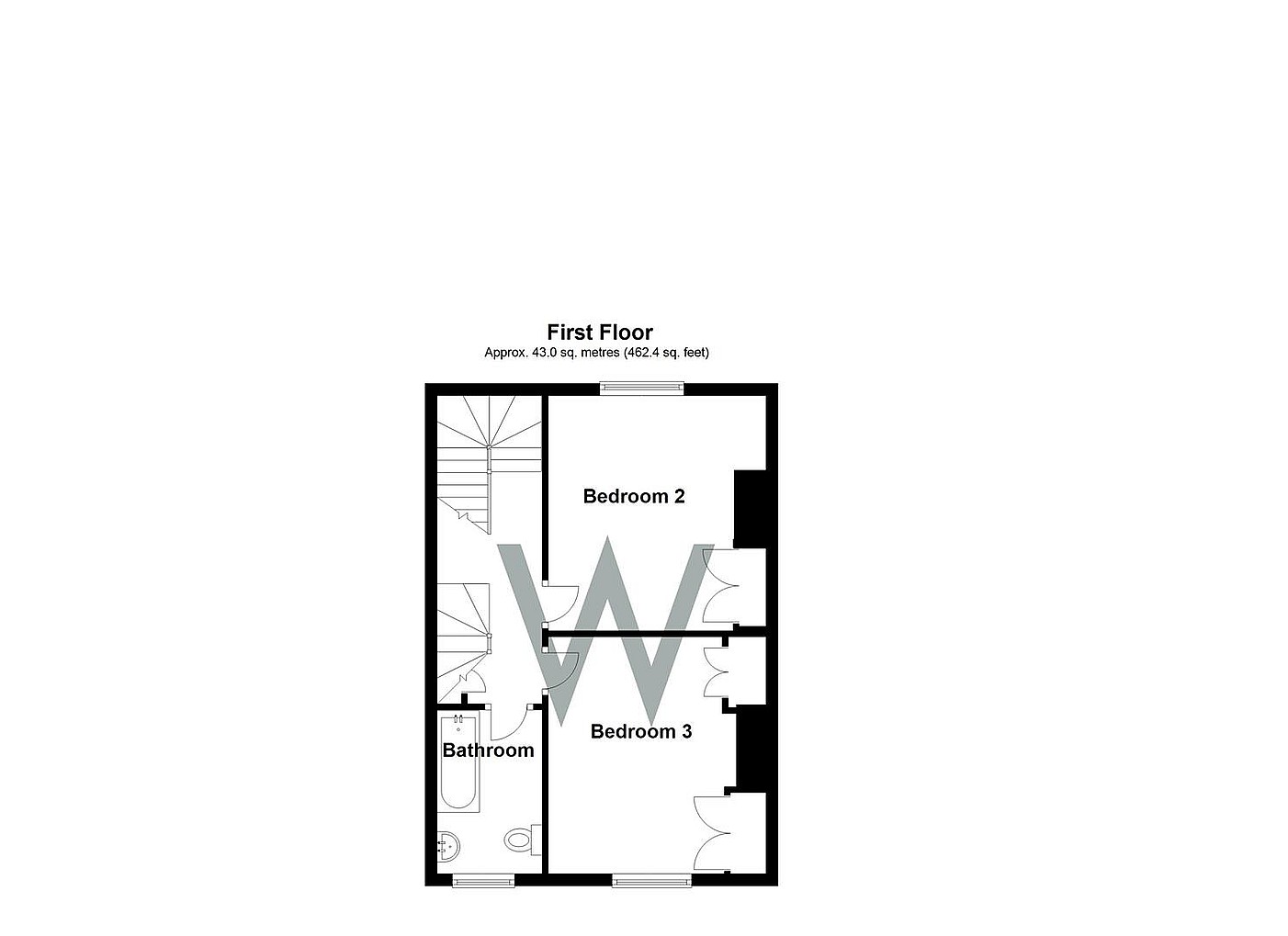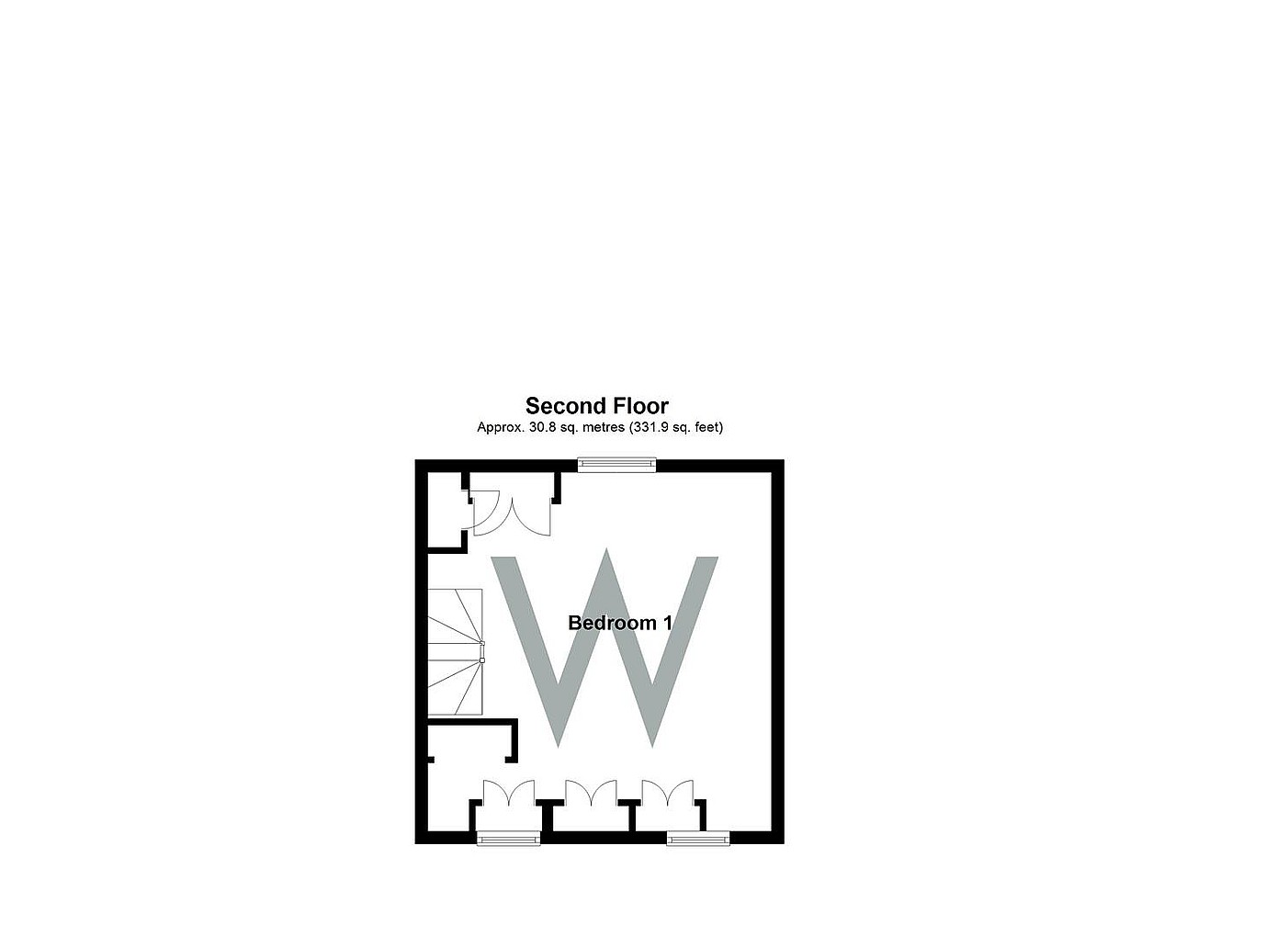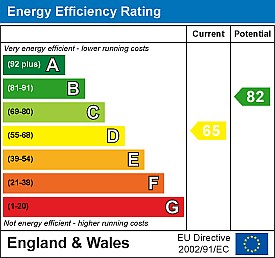Simply CLICK HERE to get started.
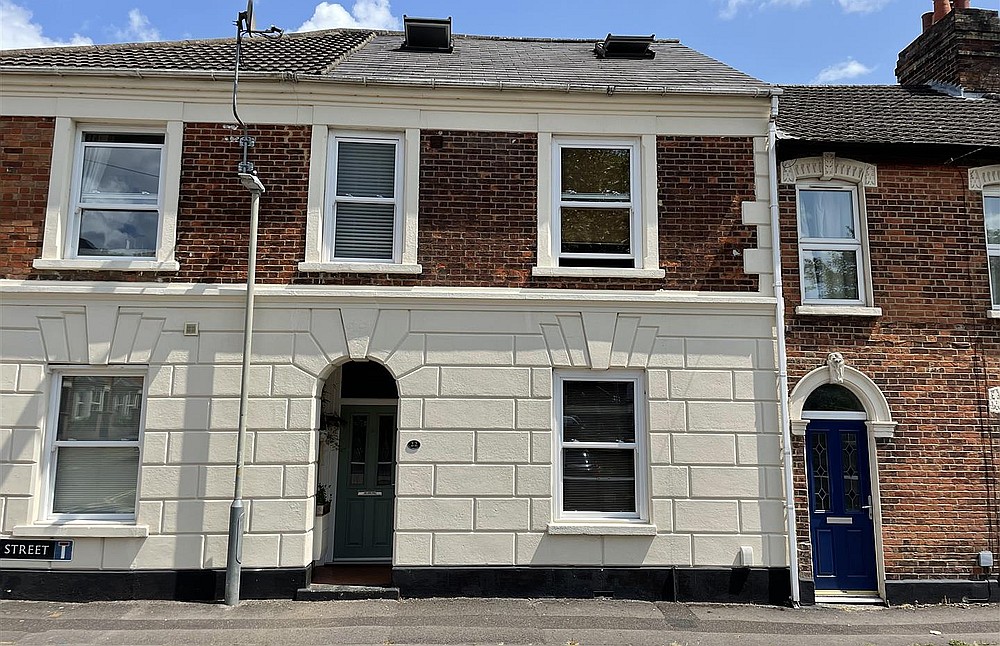 Sold
Sold
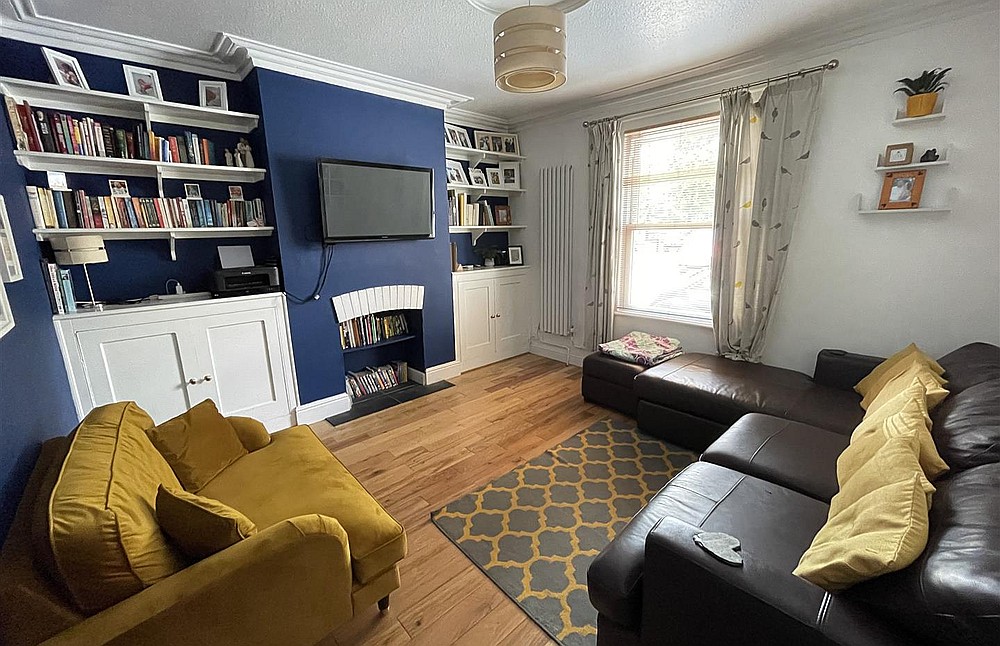 Sold
Sold
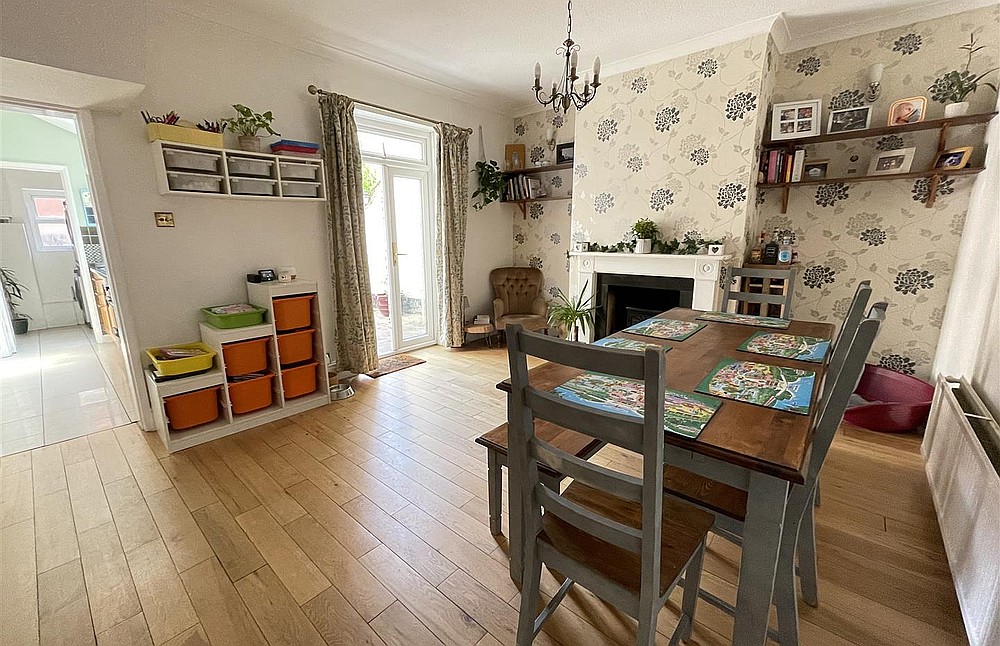 Sold
Sold
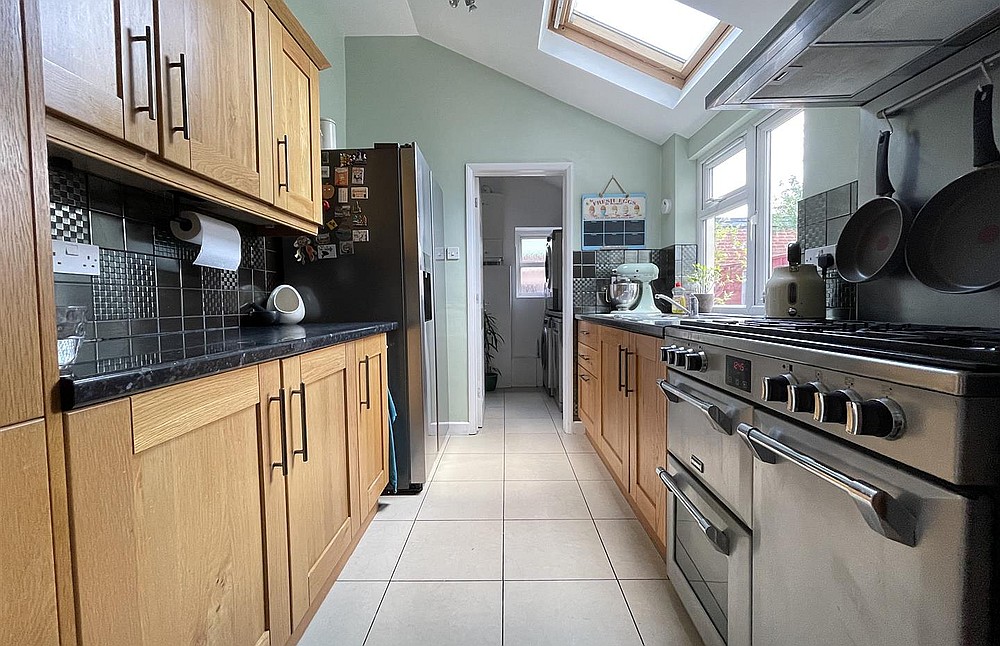 Sold
Sold
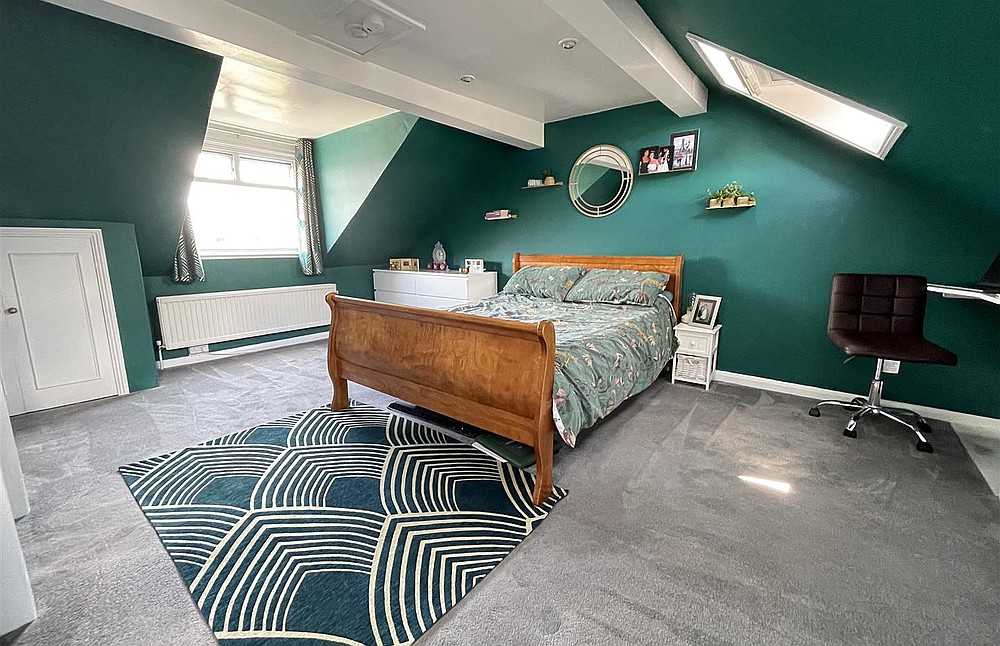 Sold
Sold
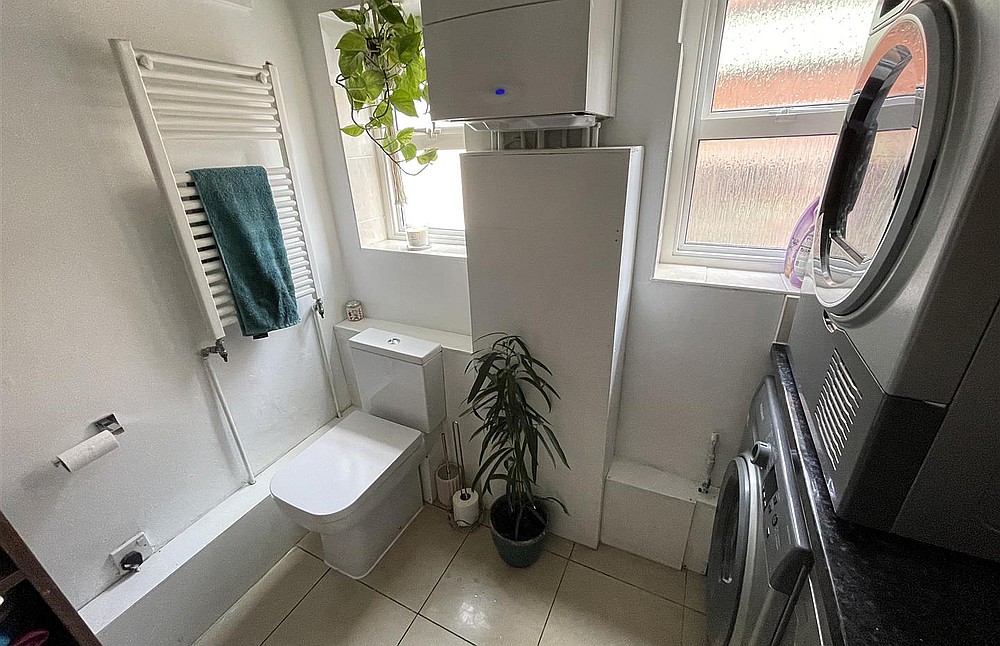 Sold
Sold
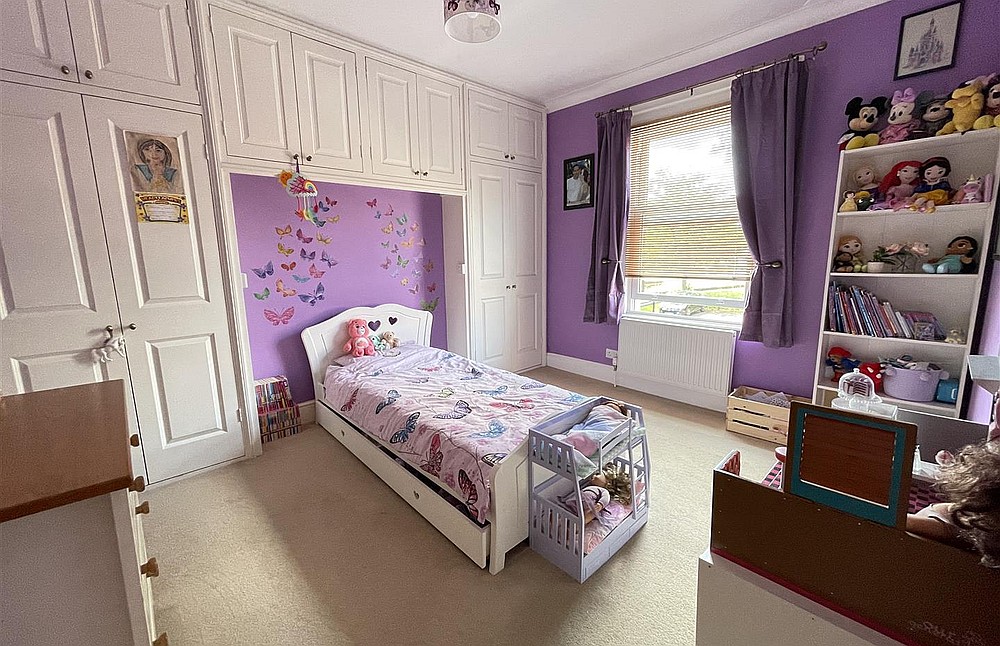 Sold
Sold
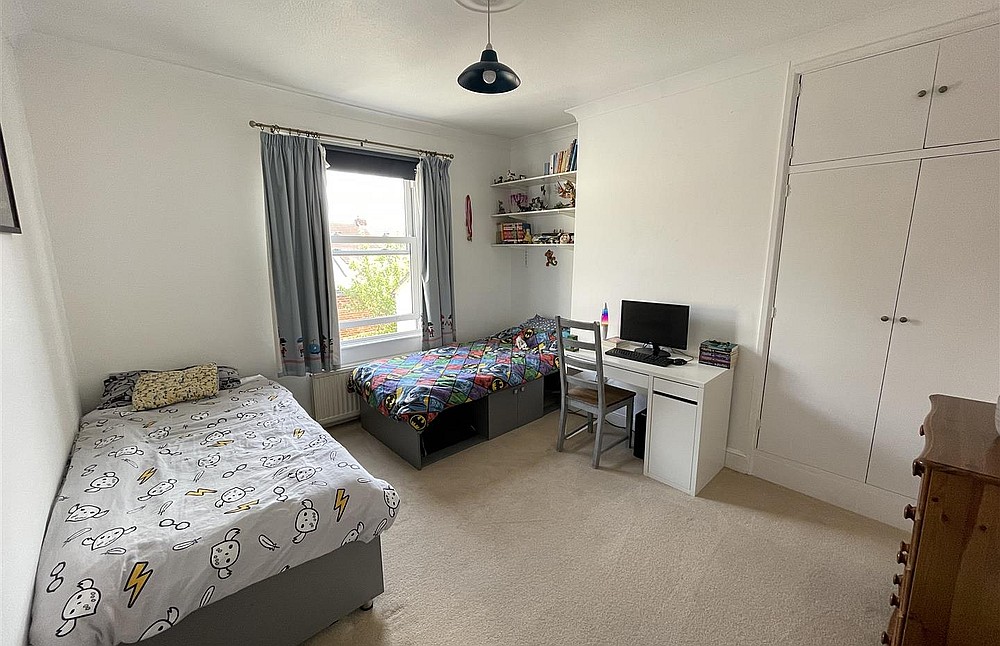 Sold
Sold
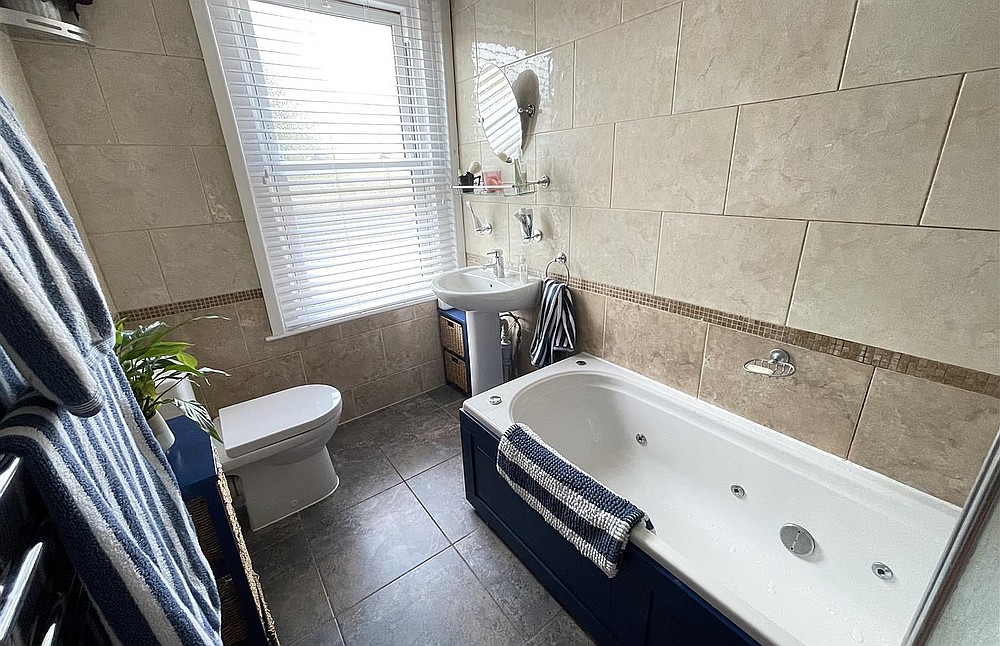 Sold
Sold
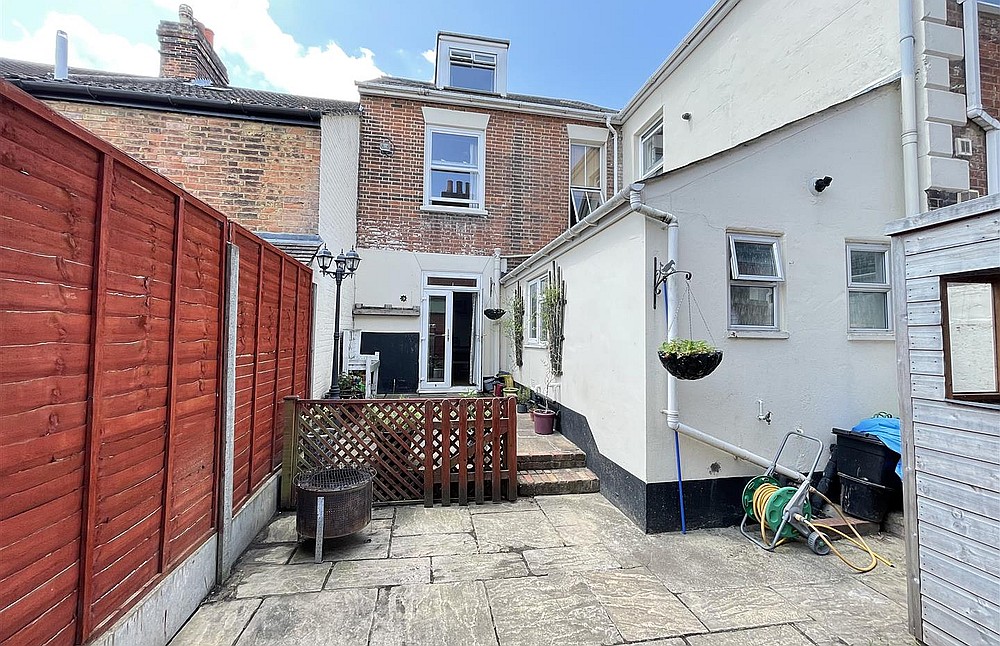 Sold
Sold
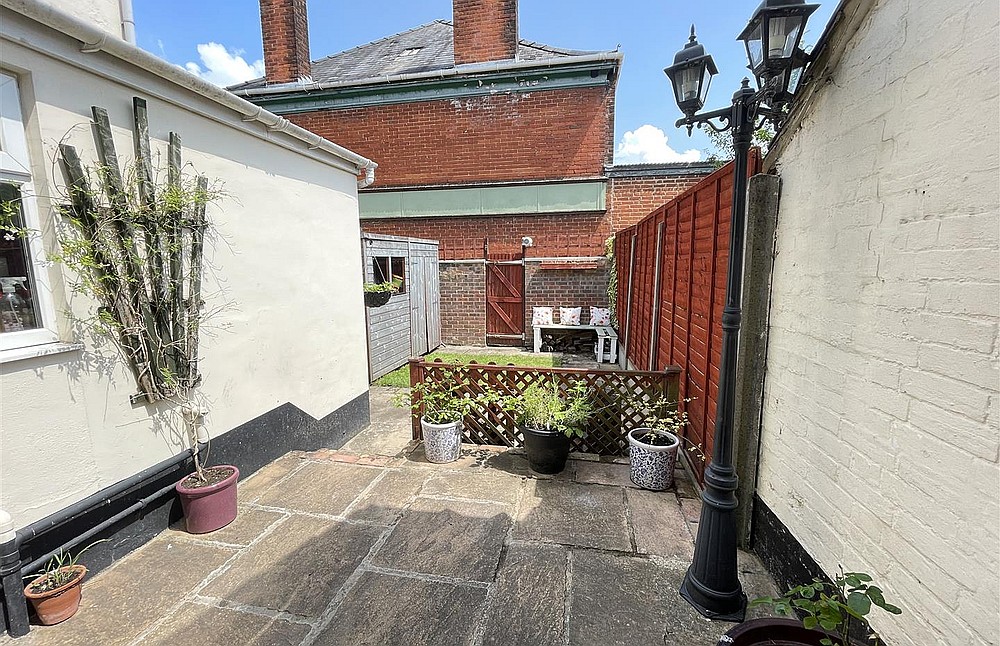 Sold
Sold
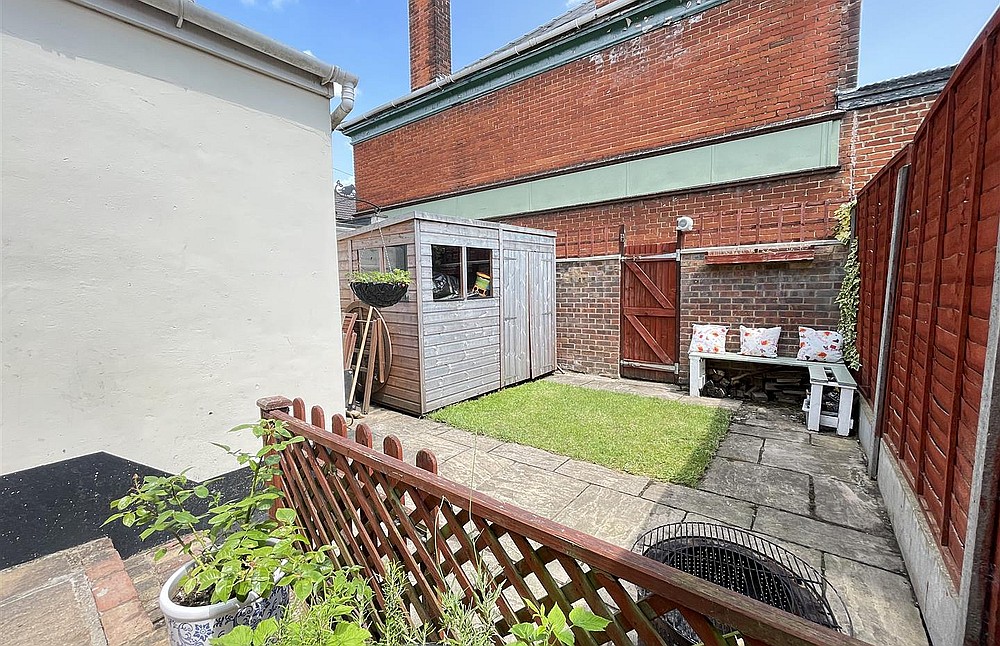 Sold
Sold
THREE STOREY TOWNHOUSE ** THREE BEDROOMS ** SUPERB ORDER THROUGHOUT ** VIEWING ADVISED ** VENDOR SUITED **
Please enter your details below and a member of the team will contact you to arrange your viewing
Directions
From our office in Castle Street proceed away from the city centre and at the roundabout turn left on to the ring road. At the next roundabout turn right on to the A360 Devizes Road and turn immediately right on to York Road. Turn immediately right on to Sidney Street and the house can be found on the left hand side.
Description
The property is a truly exceptional three bedroom townhouse with superbly presented accommodation arranged over three floors. The accommodation is deceptively spacious and has a wide range of period features including ornate coving and moulding, high ceilings and skirting boards, wooden floors throughout the reception areas and some original doors. It has been sympathetically updated with PVCu double glazed sash windows and the heating system was replaced approximately three years ago. The accommodation comprises an entrance hallway which leads to a large dining area with French doors leading on to the garden. The sitting room has attractive storage and shelving and the kitchen has an extensive range of cupboards with an integrated Stoves electric oven and gas hob. There is also a utility room/cloakroom. On the first floor are two double bedrooms, both with ample storage and the bathroom has a contemporary white suite and electric underfloor heating. Completing the accommodation is the large master bedroom on the second floor, which again has built in storage. Sidney Street lies just outside the ring road with easy access to the railway station, Waitrose superstore and the city centre and is within the catchment area for the sought after Sarum St Pauls primary school.
Property Specifics
The accommodation is arranged as follows, all measurements being approximate:
Entrance Hall
Inset porch with Herringbone tiled step, part glazed front door, radiator, ornate moulded archway, through to dining room, door to:
Sitting Room
4.11m x 3.91m (13'5" x 12'9") Window to front, radiator, two cupboards and shelving built in to chimney recesses.
Dining Room
4.58m x 3.90m (15'0" x 12'9") Space for table and chairs, fireplace with timber surround and mantel over, French doors to garden, stairs with cupboard under, through to:
Kitchen
3.04m x 2.30m (9'11" x 7'6") Fitted with base and wall units with roll top work surfaces and tiled splashbacks, stainless steel sink and drainer with mixer tap under window to side, integrated Stoves electric oven with five ring gas hob and extractor over, velux window, space for fridge/freezer, tiled floor, through to:
Utility Room/Cloak
2.30m x 1.74m (7'6" x 5'8") Work surface with space/plumbing under for washing machine and dishwasher, sink with mixer tap, low level WC, open shelved cupboard, heated towel rail, wall mounted gas boiler, tiled floor, two obscure glazed windows to rear.
Half-Landing
Window to rear, radiator.
First Floor - Landing
Stairs to second floor, storage cupboard.
Bedroom Two
3.89m x 3.28m (12'9" x 10'9") Window to rear, radiator, built in wardrobe.
Bedroom Three
3.90m x 3.63m (12'9" x 11'10") Window to front, built in wardrobes and cupboards, radiator.
Bathroom
Fitted with a white suite comprising panelled bath with waterfall shower and screen, low level WC, pedestal wash hand basin, fully tiled walls, tiled floor, heated towel rail, extractor, inset spotlights, electric underfloor heating.
Second Floor
Bedroom One
5.15m x 5.08m both max (16'10" x 16'7" both max) Two velux windows to front, window to rear, radiator, ample eaves storage, open wardrobe, inset spotlights.
Outside
The rear garden has a patio area leading to a further paved area and lawn. There is a timber shed, outside tap and lights, a useful rear access gate and is enclosed by timber fencing and brick wall.
Services
Mains gas, water, electricity and drainage are connected to the property.
Outgoings
The Council Tax Band is ‘C’ and the payment for the year 2023/2024 payable to Wiltshire Council is £2129.43.
Directions
WHAT3WORDS
What3Words reference is: ///finely.year.flesh
