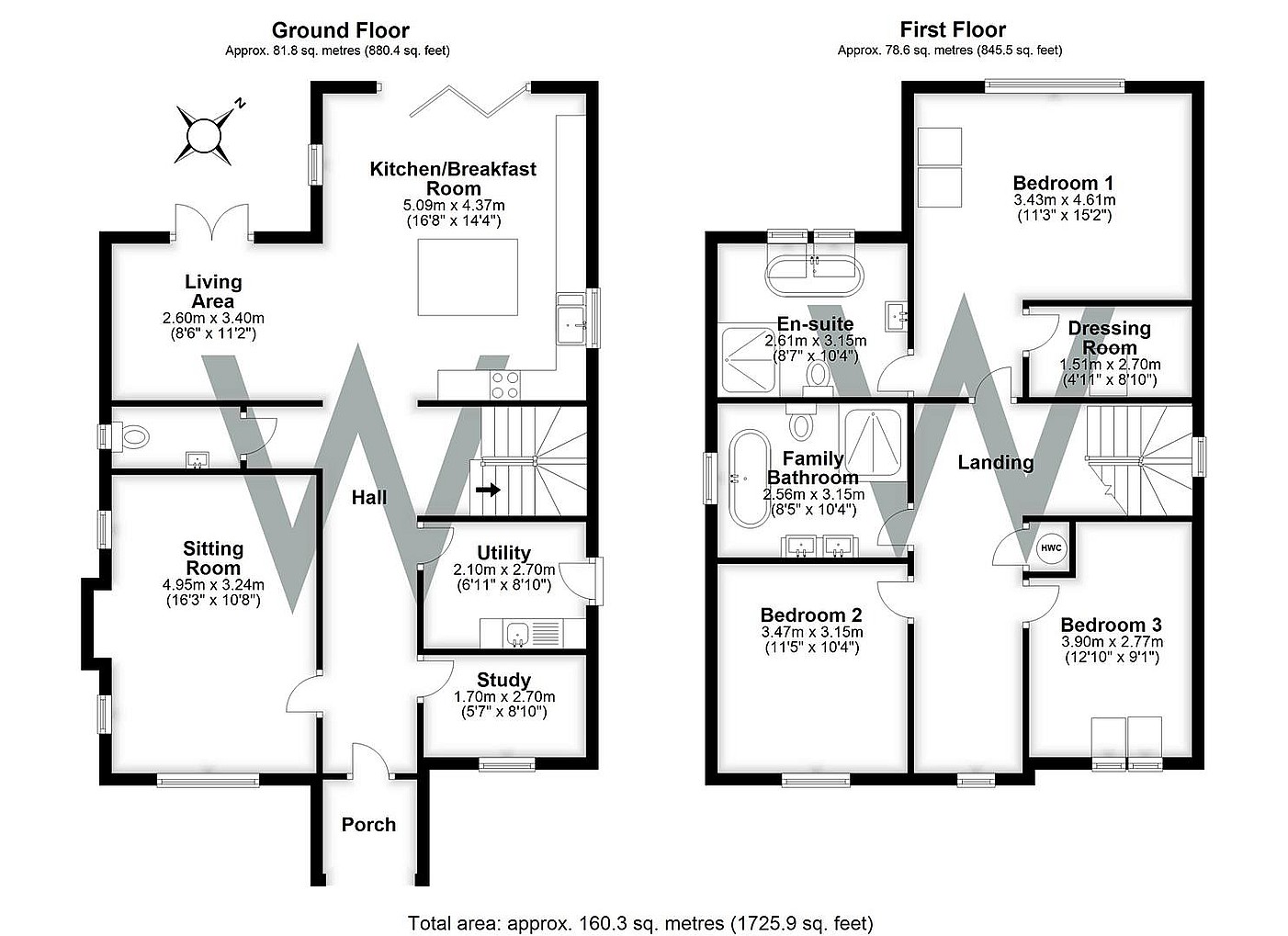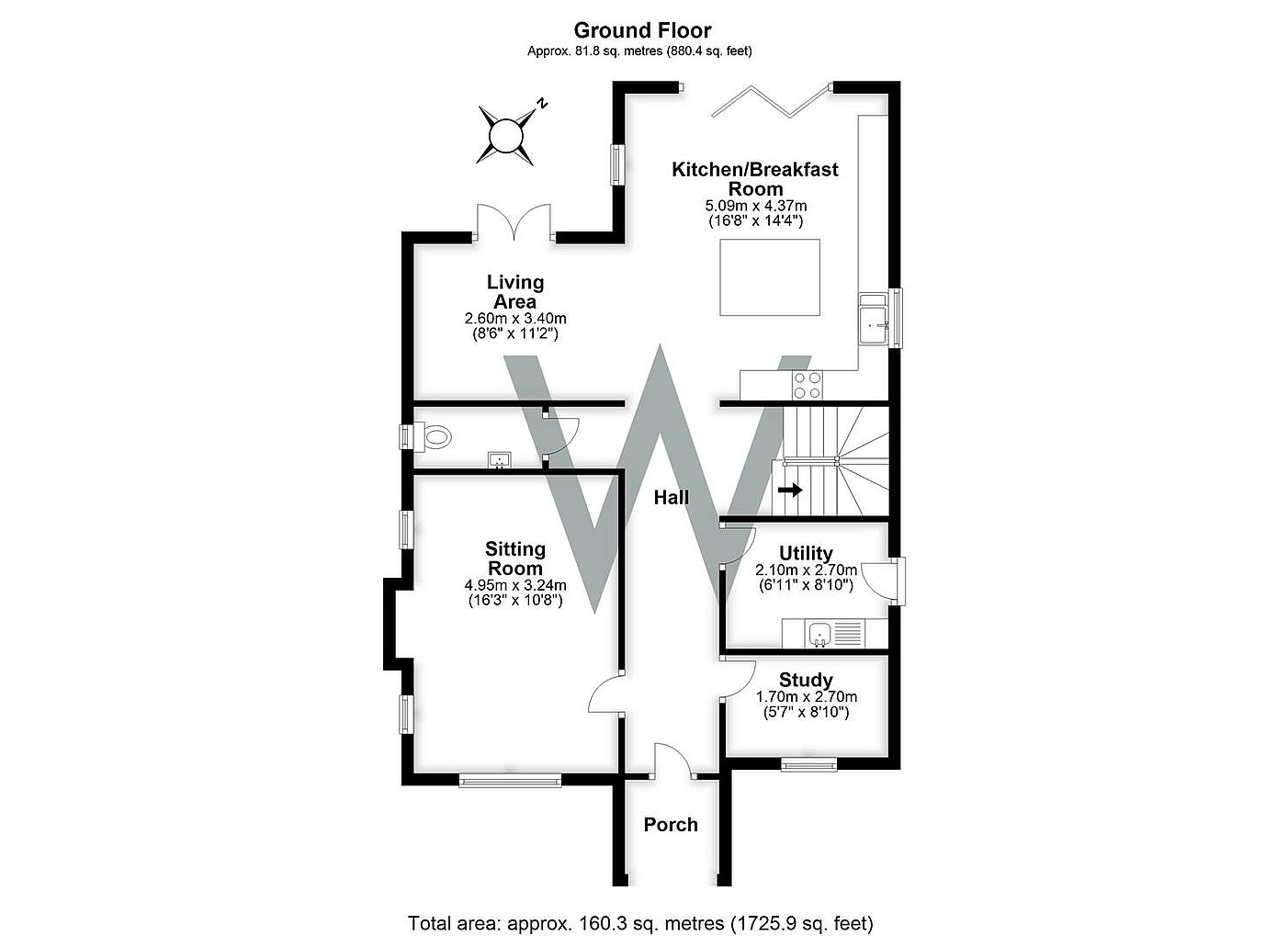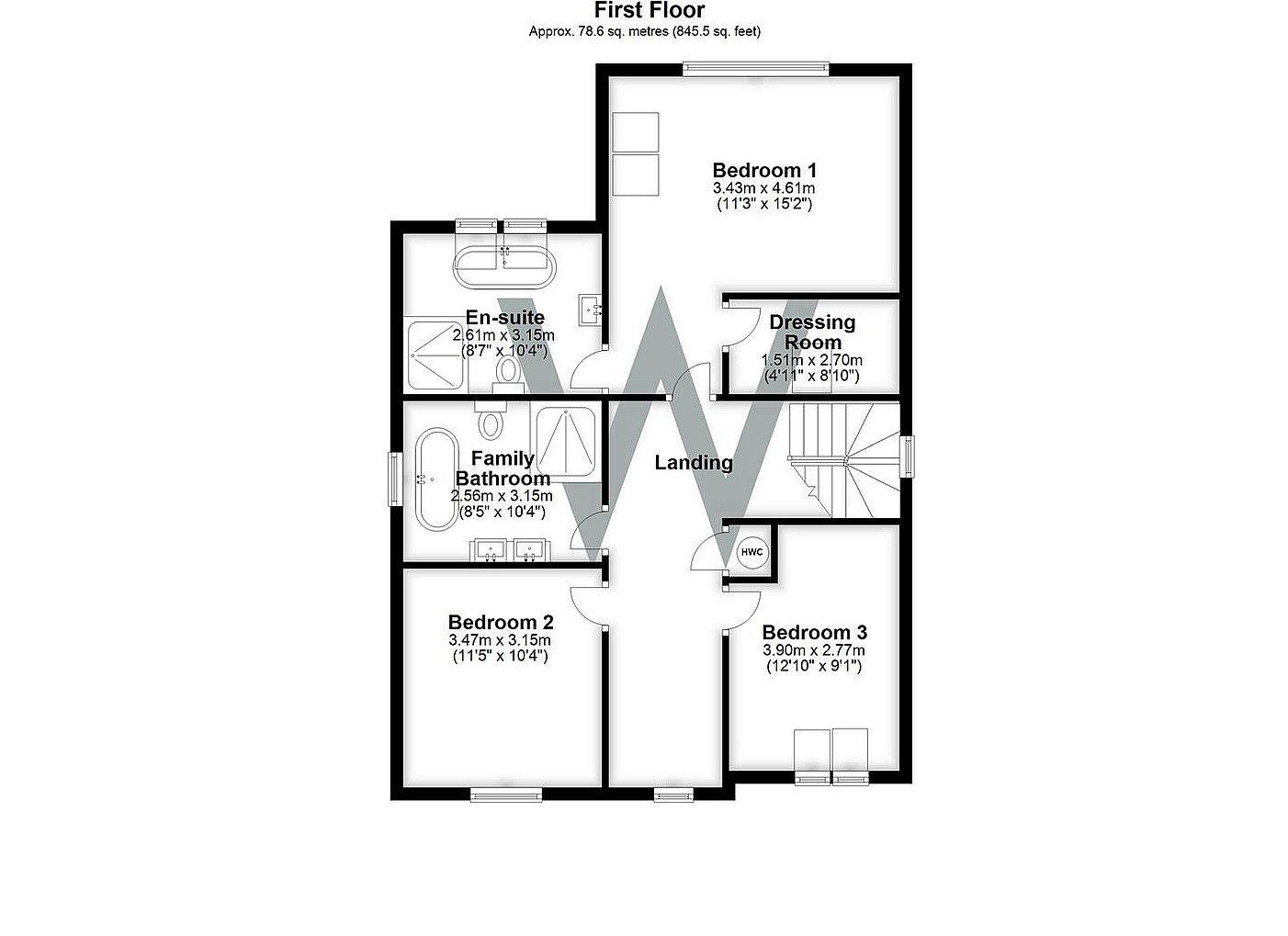Simply CLICK HERE to get started.
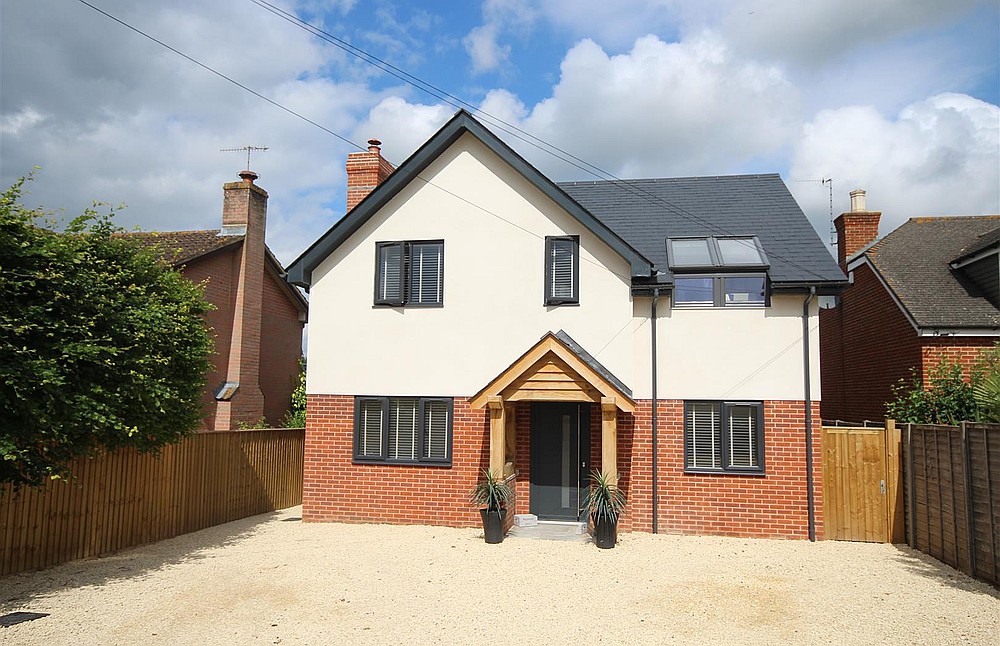 Sold
Sold
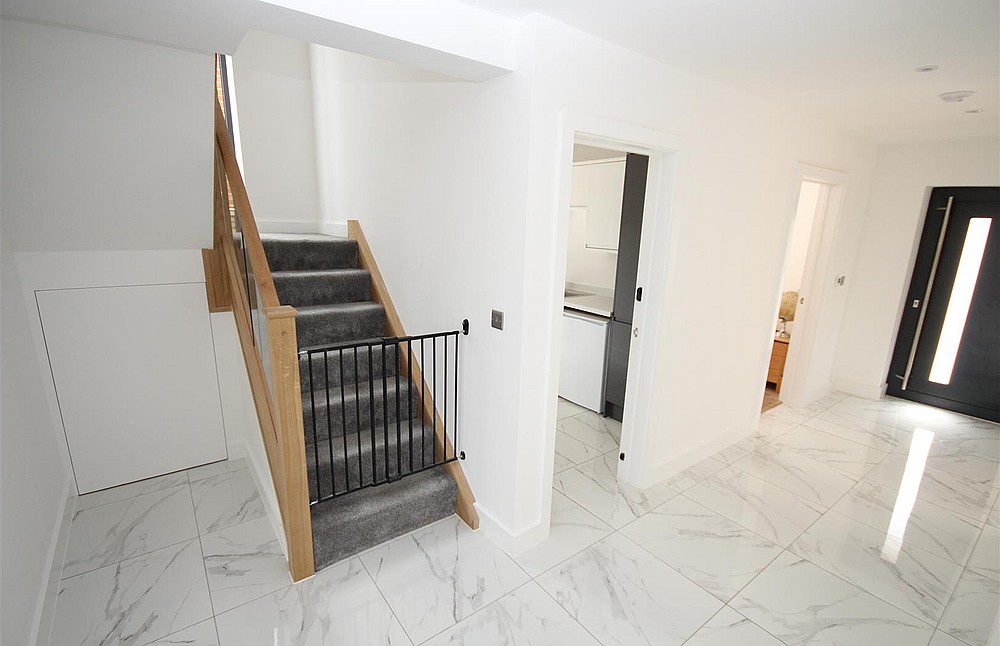 Sold
Sold
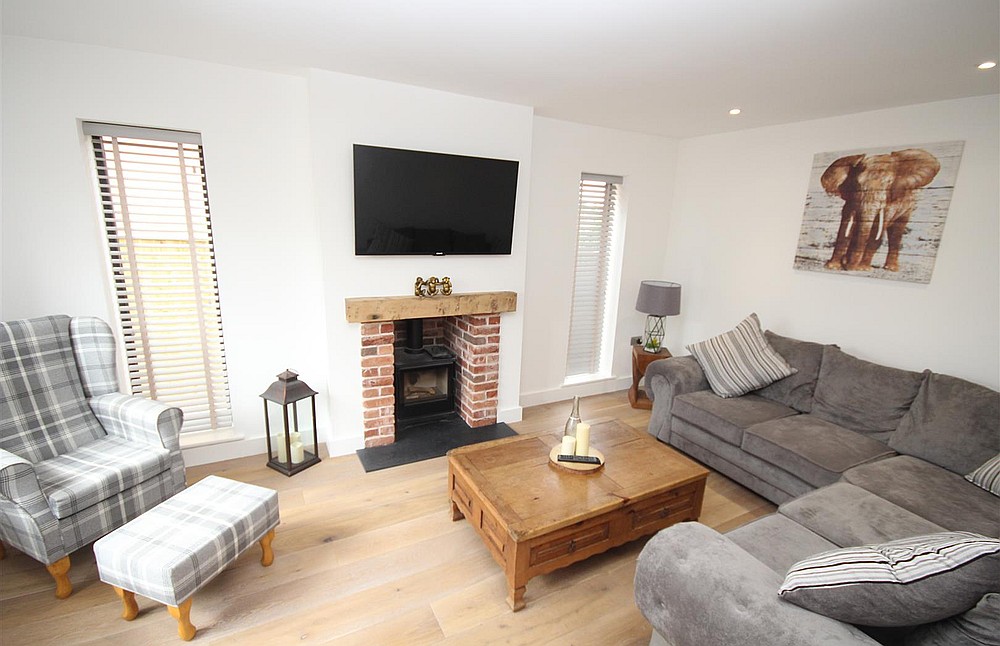 Sold
Sold
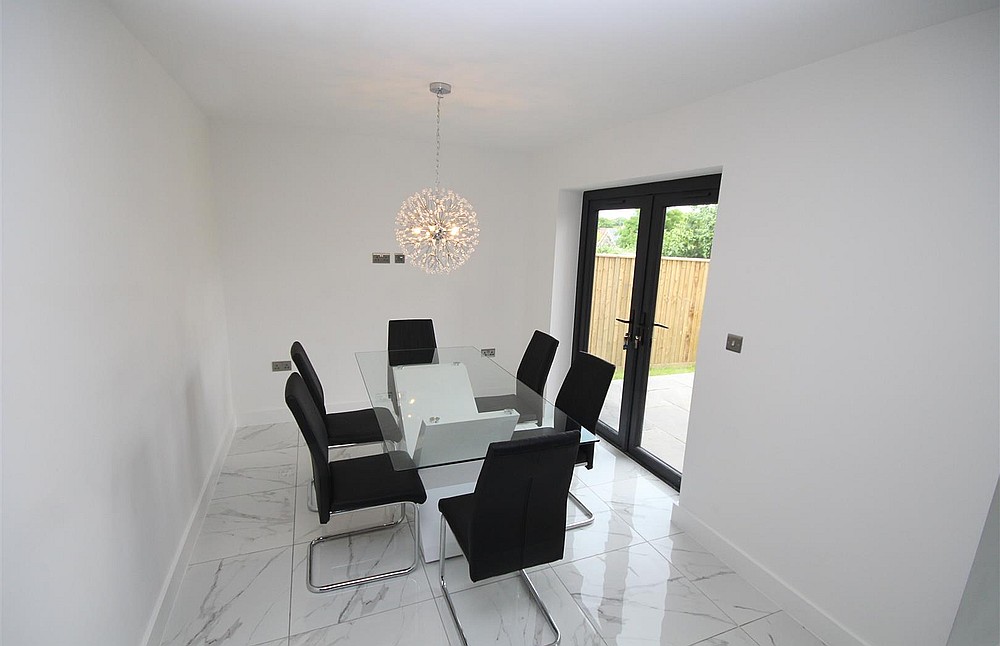 Sold
Sold
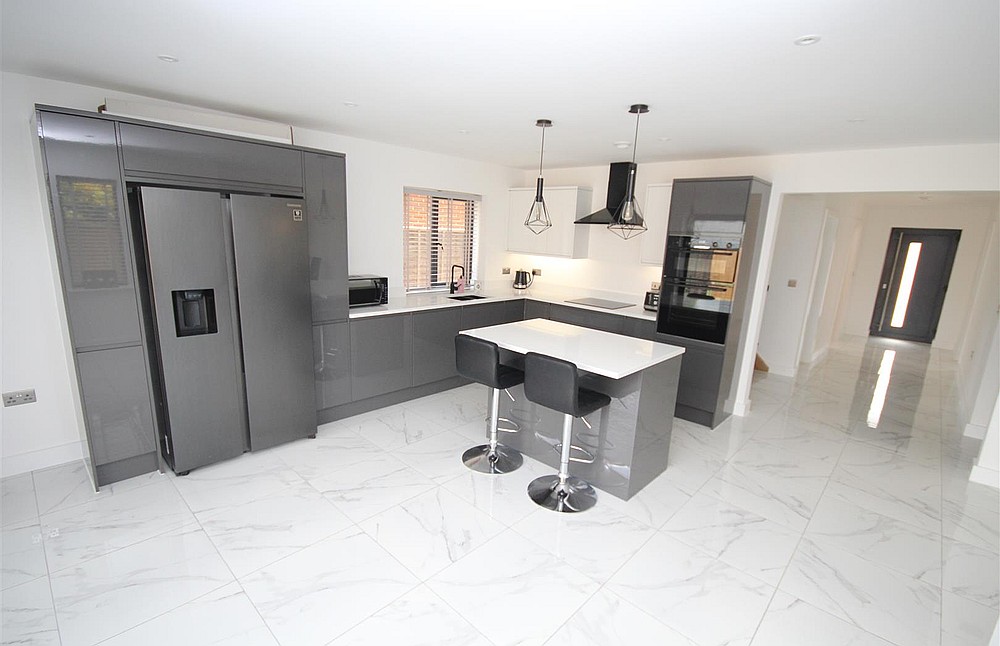 Sold
Sold
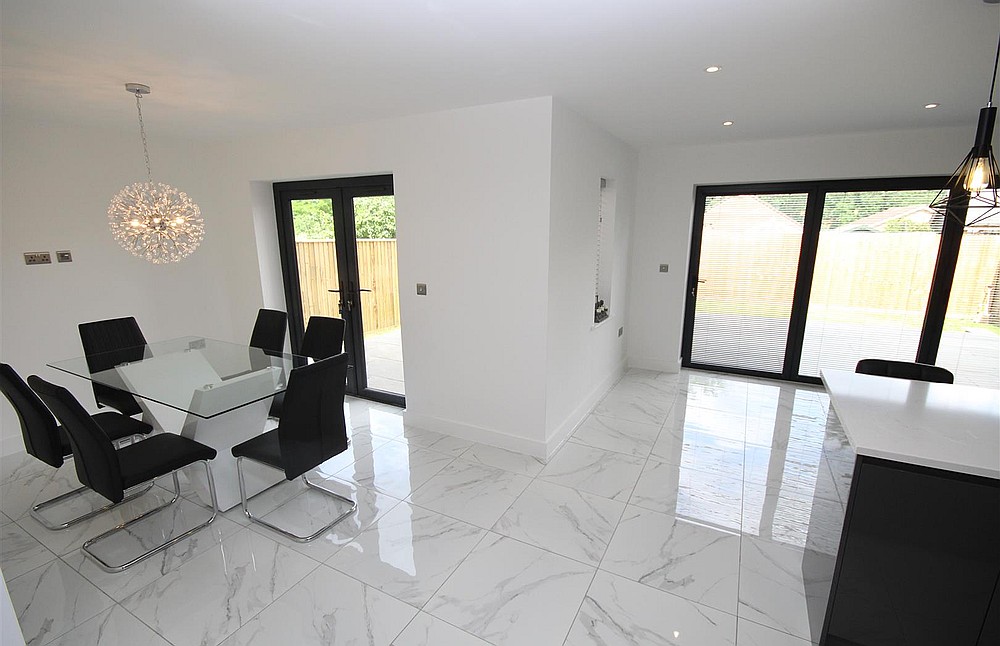 Sold
Sold
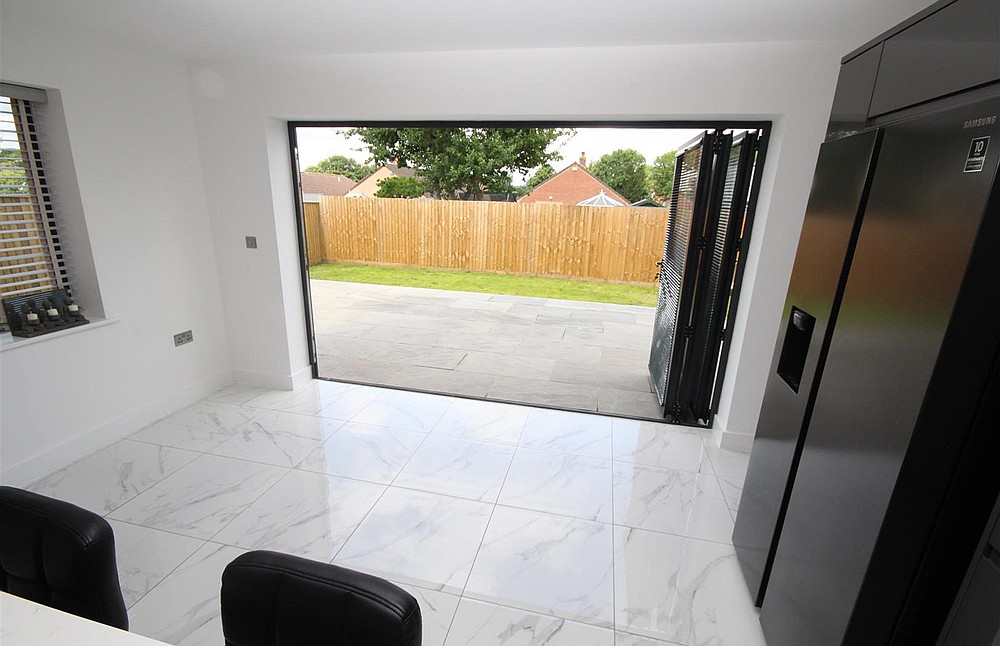 Sold
Sold
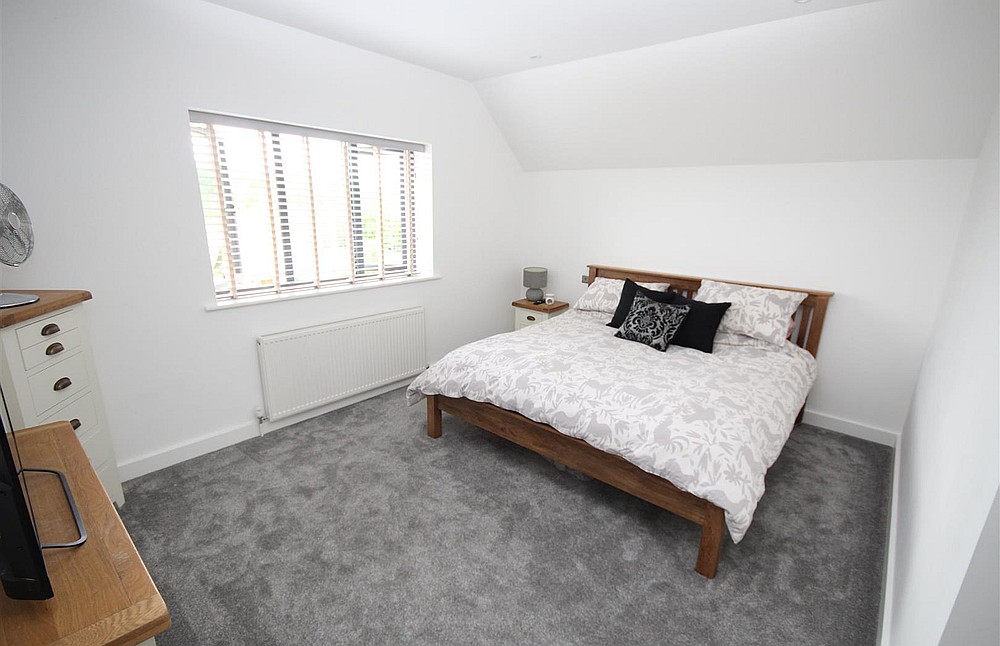 Sold
Sold
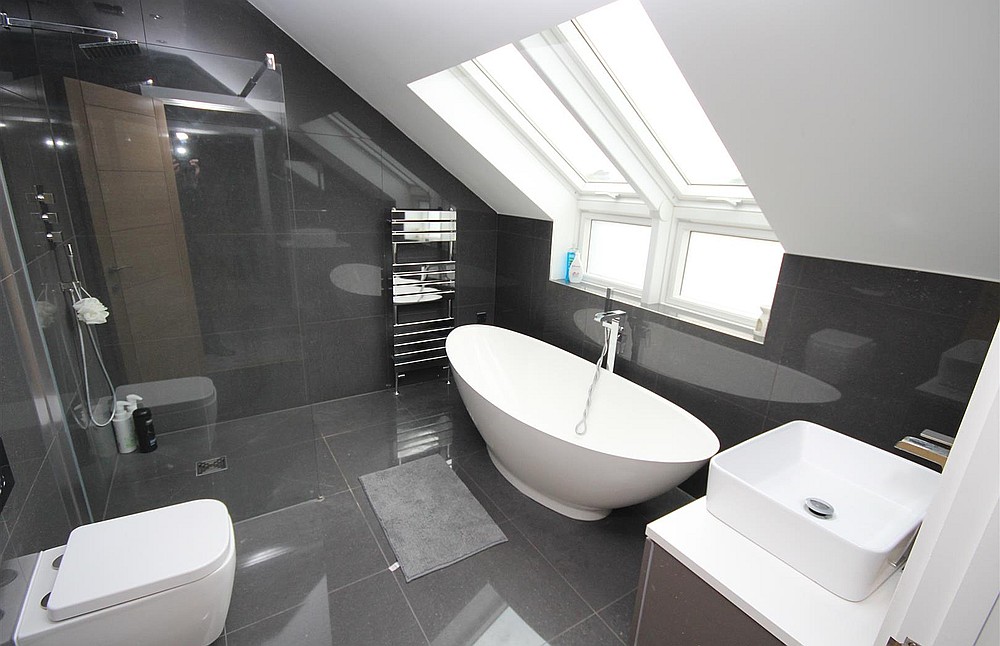 Sold
Sold
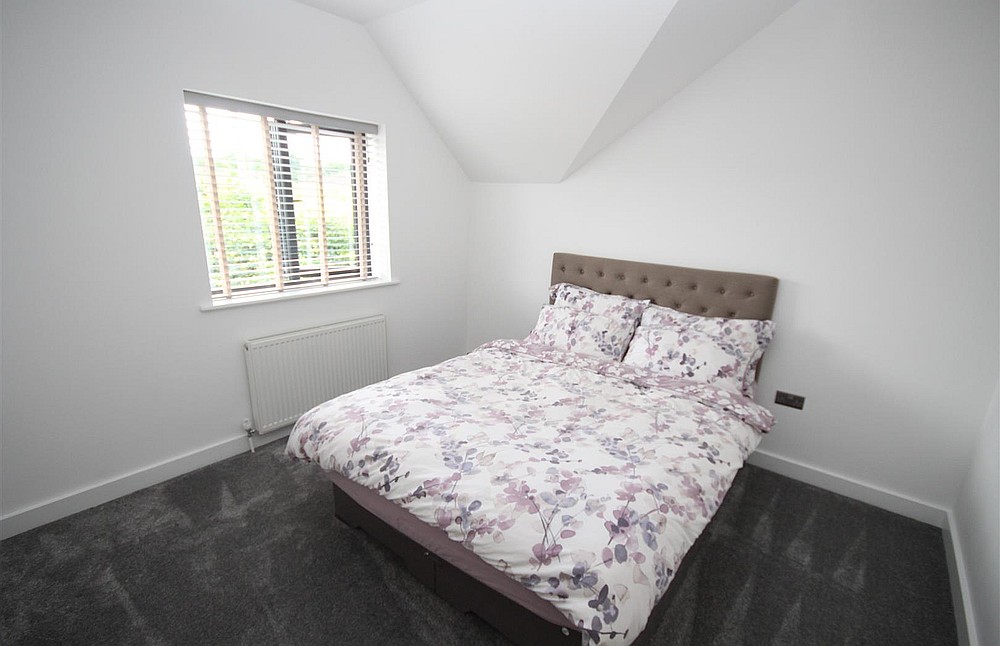 Sold
Sold
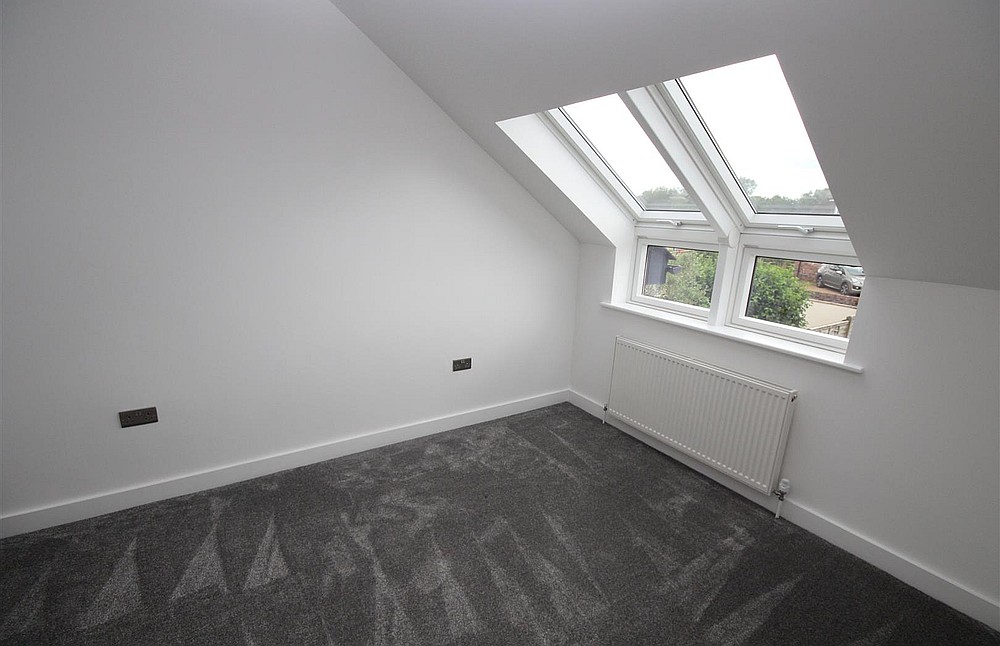 Sold
Sold
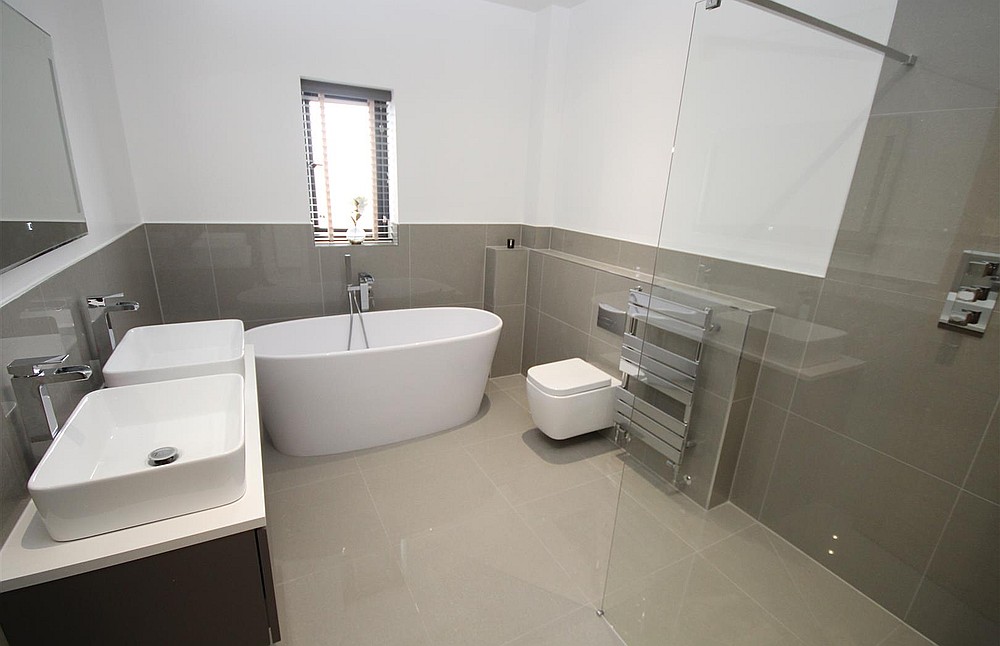 Sold
Sold
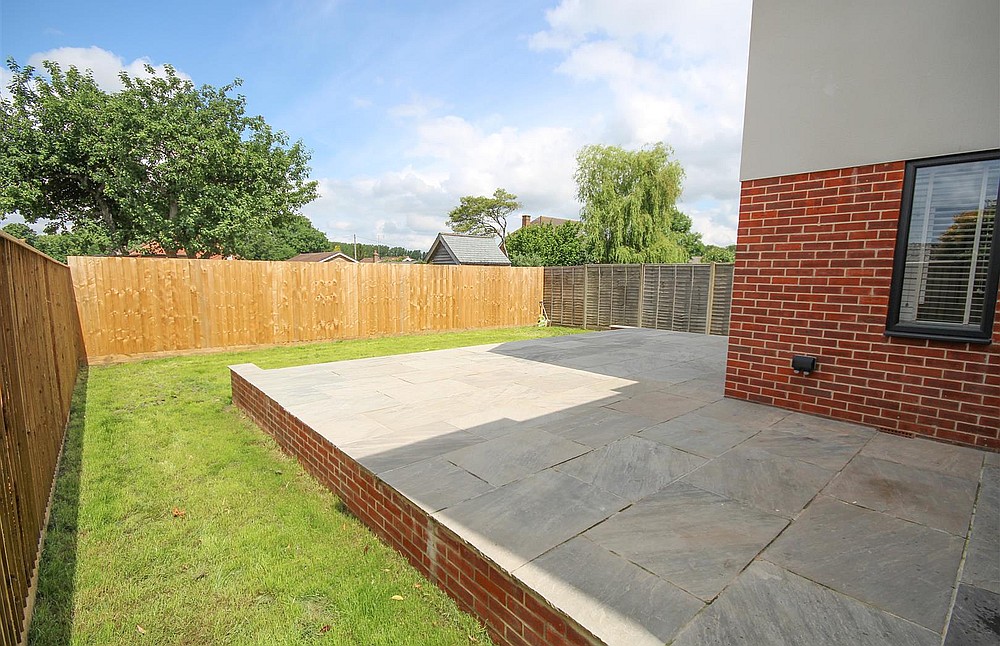 Sold
Sold
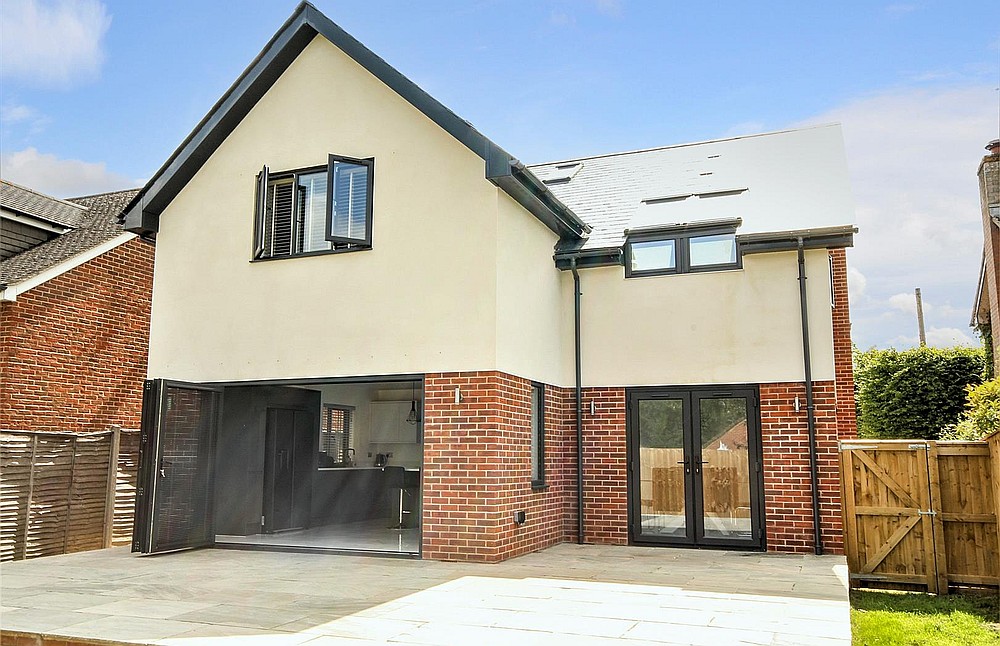 Sold
Sold
A stunning contemporary new build extending to approximately 1700 sq ft. ** THREE BEDROOMS ** AMPLE PARKING ** GARDEN **
Please enter your details below and a member of the team will contact you to arrange your viewing
Directions
From Salisbury take the A30 London Road and at the third roundabout turn left onto the A338. Turn left at the mini-roundabout, turn right at the next roundabout into the continuation of the A338 and proceed through Winterbourne Earls and Winterbourne Dauntsey. As the road bears sharp left turn right into Gomeldon Road and immediately right into Thorneydown Road. Salt Lane is then on the left hand side. Nineveh will be seen after a short distance on the left.
Description
Exceptionally spacious newly built detached house over 1700 sq ft, with a stunning contemporary design set in a quiet location with ample parking about 4 miles north east of Salisbury. The accommodation consists of oak framed entrance porch, wide hall, utility, study, cloakroom, sitting room and L-shaped kitchen/living room on the ground floor. On the first floor there is a large master bedroom with dressing room and en-suite bath/shower room, two further double bedrooms and a large family bathroom. There is also a large landing which offers space for a home office or further en-suite. There is gas central heating with under floor heating to the ground floor, porcelain tiled floors, bi-fold doors to garden and window blinds throughout. There is ample gravel parking to the front and an enclosed rear garden laid to lawn together with a large patio. This is truly a wonderful home and warrants an early internal inspection.
Property Specifics
The accommodation is arranged as follows, all measurements being approximate:
Entrance porch
Oak framed under a slate roof with low brick walls.
Entrance hall
Staircase to first floor with oak balustrades and glass panels, understairs storage cupboard, downlighters and smoke alarm.
Cloakroom
Low level WC and wash-hand basin, extractor fan.
Utility room
2.7m x 2.1m (8'10" x 6'10") Door to garden, downlighters, extractor fan, work surface with inset single drainer sink unit, space and plumbing for washing machine below, further appliance space, fitted cupboards. Wall mounted Viessmann boiler for hot water and central heating.
Study
2.7m x 1.7m (8'10" x 5'6")
Sitting room
4.95m x 3.24m (16'2" x 10'7") Double aspect room with engineered oak flooring, brick and slate fireplace with inset wood-burning stove, downlighters.
Kitchen/breakfast/living room
8.17m max x 5.09m (26'9" max x 16'8") L-shaped room with bi-fold doors and French doors to patio, range of work surfaces with inset one and a half bowl sink with mixer tap over, four ring induction hob, built-in double oven, cooker hood, range of cupboards and drawers, built-in dishwasher, space for American style fridge/freezer, central island unit with breakfast bar, downlighters and smoke alarm.
First floor - landing
Space for home office or possible further en-suite. Cupboard housing high pressure hot water tank.
Bedroom one
4.61m x 3.43m (15'1" x 11'3")
Dressing room
2.7m x 1.51m (8'10" x 4'11")
En-suite bathroom
Fully tiled floor and walls with freestanding bath, wash-hand basin with cupboard below, low level WC, thermostatic shower unit with glass screen, chrome heated towel rail.
Bedroom two
3.47m x 3.15m (11'4" x 10'4")
Bedroom three
3.9m x 2.77m (12'9" x 9'1")
Family bathroom
3.15m x 2.56m (10'4" x 8'4") Tiled floor and part tiled walls, freestanding bath, twin wash-hand basins with cupboard below, low level WC, chrome heated towel rail, thermostatic shower with glass screen, downlighters, extractor fan.
Outside
The property is enclosed by timber panelled fencing with a large Cotswold chipping parking area to the front. A pedestrian access gate leads to the rear garden with large Indian sandstone patio with steps down to lawn. Outside lighting and water tap.
Services
Mains gas, water, electricity and drainage are connected to the property.
Outgoings
The Council Tax Band is ‘F’ and the payment for the year 2020/2021 payable to Wiltshire Council is £2,811.09.
