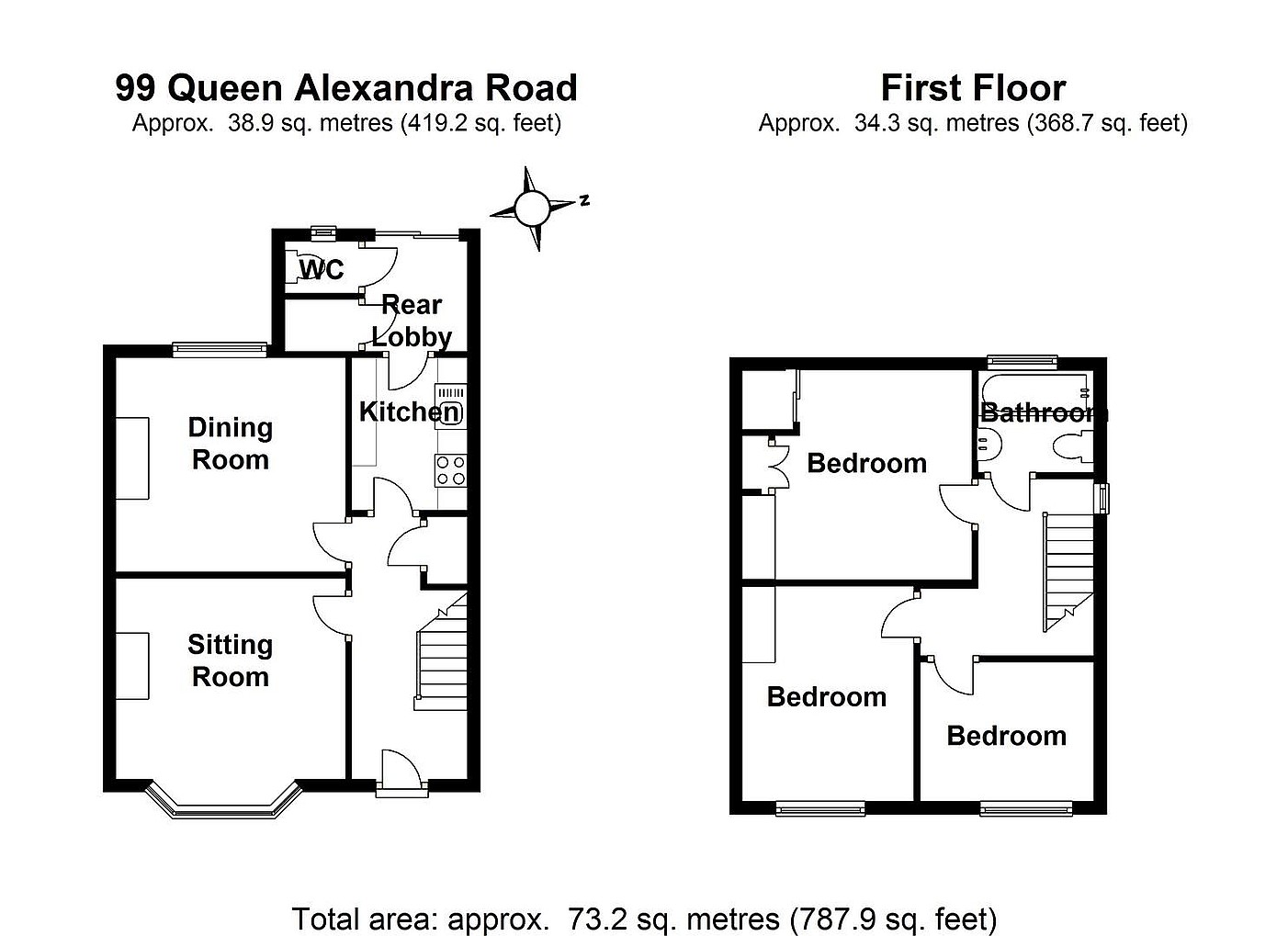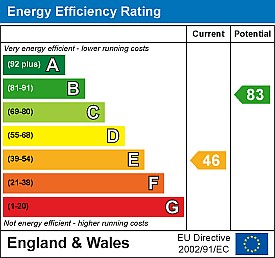Simply CLICK HERE to get started.
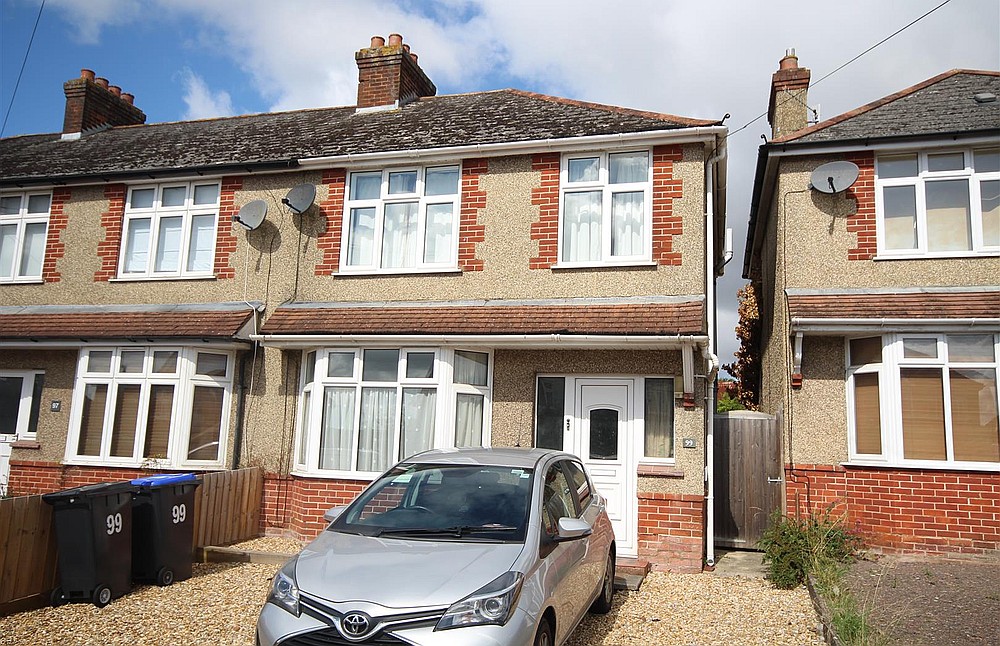 Sold
Sold
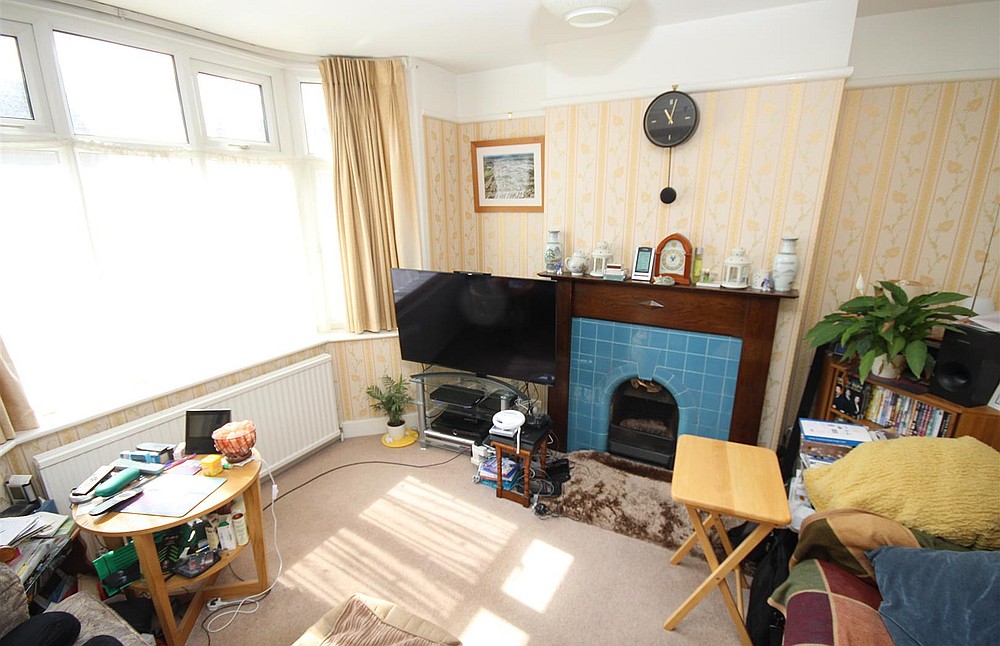 Sold
Sold
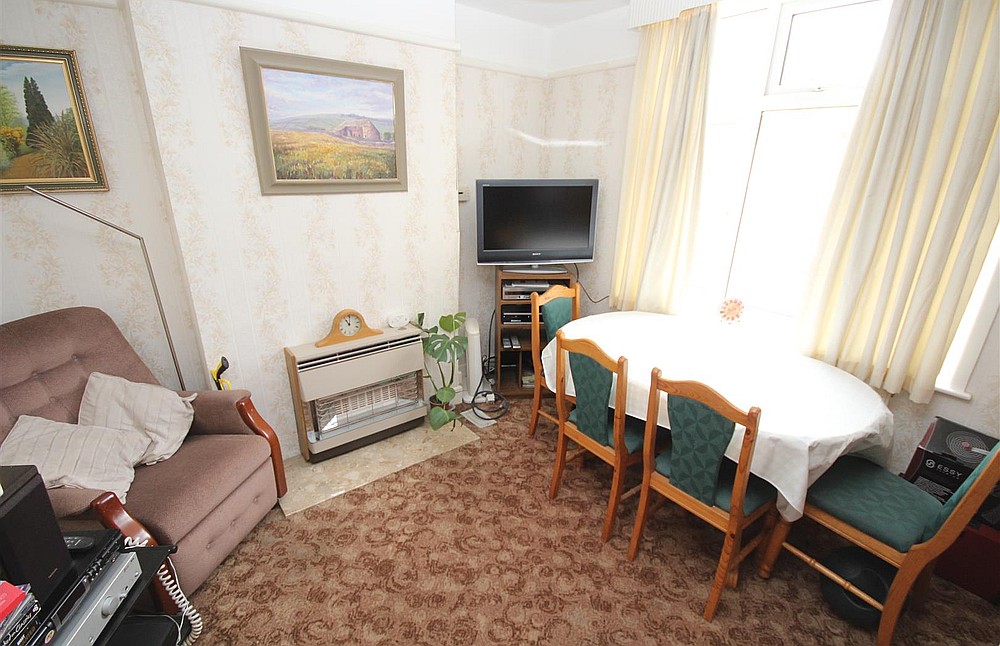 Sold
Sold
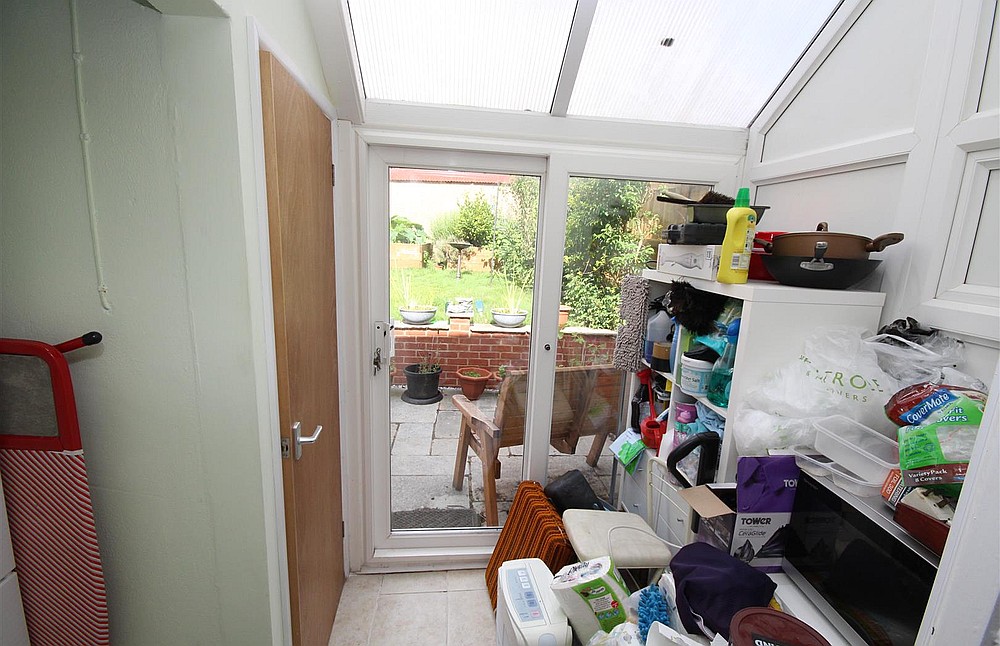 Sold
Sold
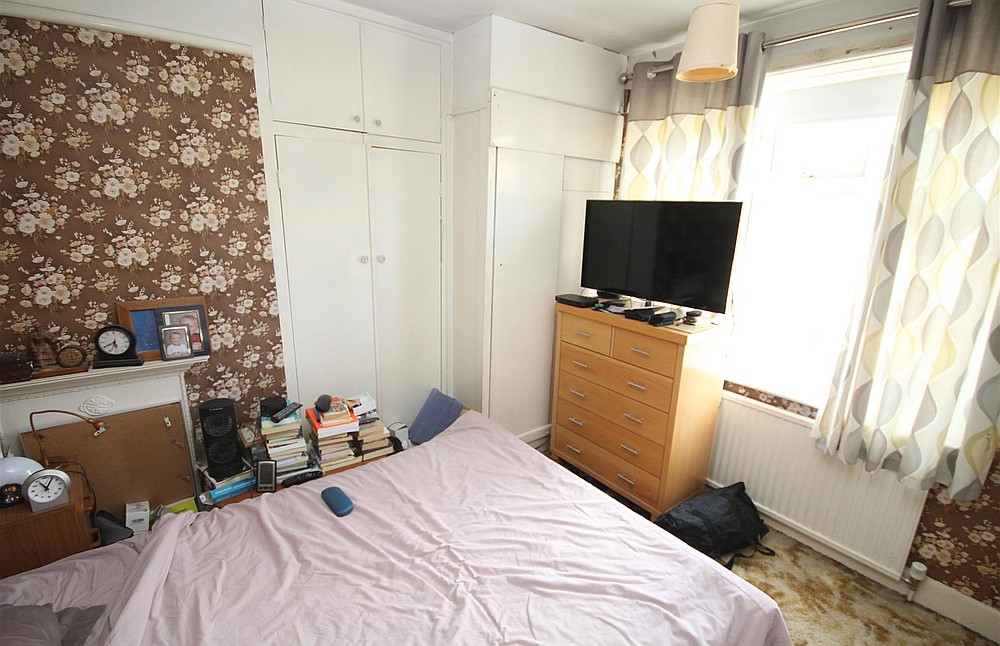 Sold
Sold
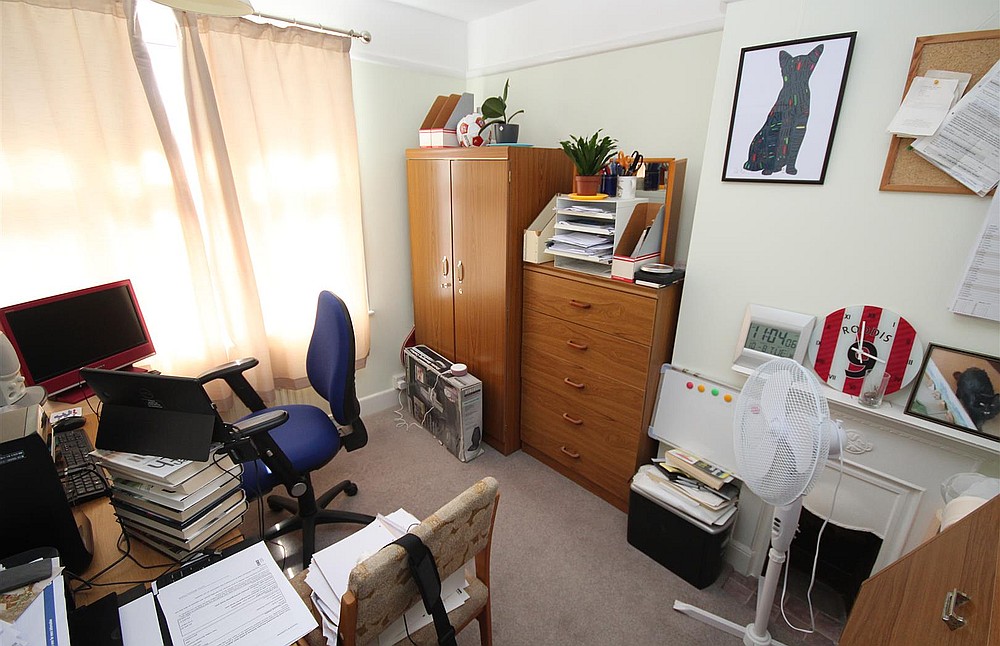 Sold
Sold
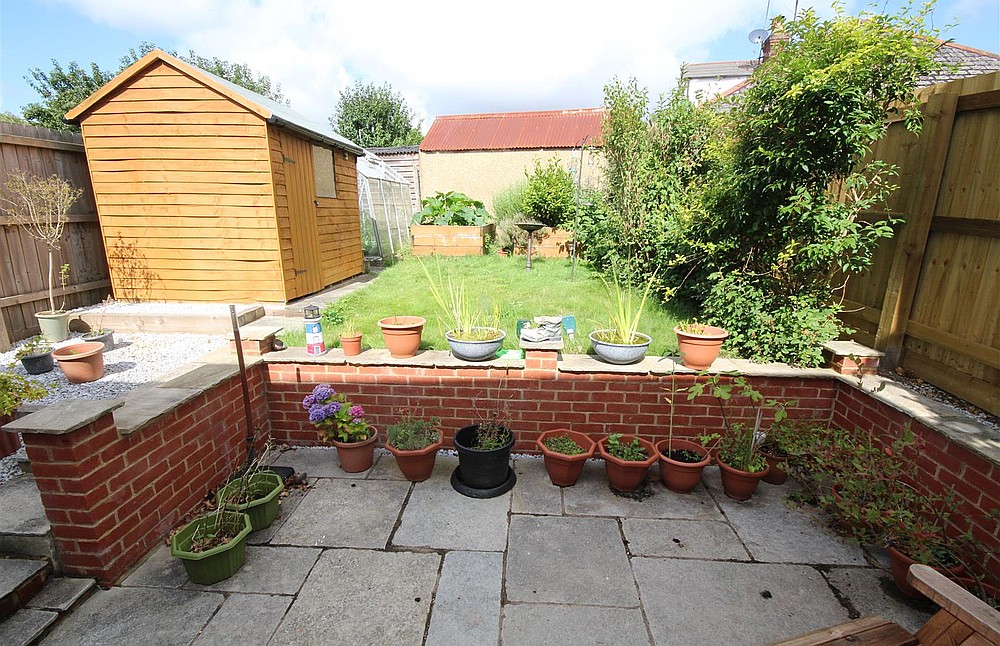 Sold
Sold
A nicely proportioned end of terrace house believed to have been built in the 1930s. ** THREE BEDROOMS ** PARKING ** GARDEN **
Please enter your details below and a member of the team will contact you to arrange your viewing
Directions
From our office in Castle Street proceed away from the city centre and at the roundabout turn left on to the ring road. At the next roundabout turn right on to the A360 Devizes Road and pass across the first mini roundabout. Continue along Devizes Road before taking the fourth turning on the left into Queen Alexandra Road. Continue along this road and number 99 can be found on the right hand side.
Description
99 Queen Alexandra Road is a three bedroom end of terrace house believed to have been built in the 1930s. The property could benefit from updating and comprises on the ground floor an entrance hallway, a sitting room with a tiled open fireplace, and a dining room. There is a kitchen and a rear lobby where there is also a downstairs WC. On the first floor are three bedrooms together with a family shower room. The property benefits from PVCu double glazing and gas fired central heating and the property retains some original features including picture rails, doors and tiled and cast iron fireplaces. The property further benefits from a parking area to the front and a rear garden which has a westerly aspect.
Property Specifics
The accommodation is arranged as follows, all measurements being approximate:
Covered porch
Tiled step, part-glazed front door to:
Entrance hallway
Double radiator, picture rail, stairs with storage cupboard under, door to pantry, telephone point.
Sitting room
3.52m x 3.49m (11'6" x 11'5") PVCu double glazed window to front, open fireplace with tiled backdrop and timber surround and mantel, double radiator, picture rail.
Dining room
3.42m x 3.28m (11'2" x 10'9") Window to rear, gas fire with back boiler, picture rail, radiator.
Kitchen
2.27m x 1.78m (7'5" x 5'10") Fitted with base and wall units with roll top work surfaces and tiled splashbacks, integrated electric oven with four ring gas hob and extractor over, stainless steel sink and drainer with mixer tap, part-glazed door to:
Rear lobby
Pitched Perspex roof with sliding patio doors to rear and garden, door to storage cupboard, further door to:
Downstairs WC
Fitted with a low level WC, obscure glazed window to rear.
First floor - landing
Obscure glazed window to side. Loft access.
Bedroom one
3.26m x 3.24m max (10'8" x 10'7" max) (into depth of wardrobe) PVCu double glazed window to rear, feature cast iron fireplace, picture rail, fitted wardrobes and shelving, airing cupboard housing factory insulated hot water cylinder and immersion with shelving, radiator.
Bedroom two
3.06m x 2.67m (10'0" x 8'9") PVCu double glazed window to front, radiator, picture rail, feature cast iron fireplace.
Bedroom three
2.57m x 2.11m (8'5" x 6'11") PVCu double glazed window to front, radiator.
Bathroom
Fitted with a suite comprising shower cubicle, low level WC, wash hand basin and heated towel rail. Obscure glazed window to rear.
Outside
The front has been laid to gravel providing ample parking. Path to the side of the property leads into the rear garden which is majority lawned with various flowerbeds and borders together with a greenhouse and shed. The garden is enclosed on all sides by fencing, hedging and wall.
Services
Mains gas, water, electricity and drainage are connected to the property. Gas central heating.
Outgoings
The Council Tax Band is ‘D’ and the payment for the year 2021/2022 payable to Wiltshire Council is £2,107.75.
