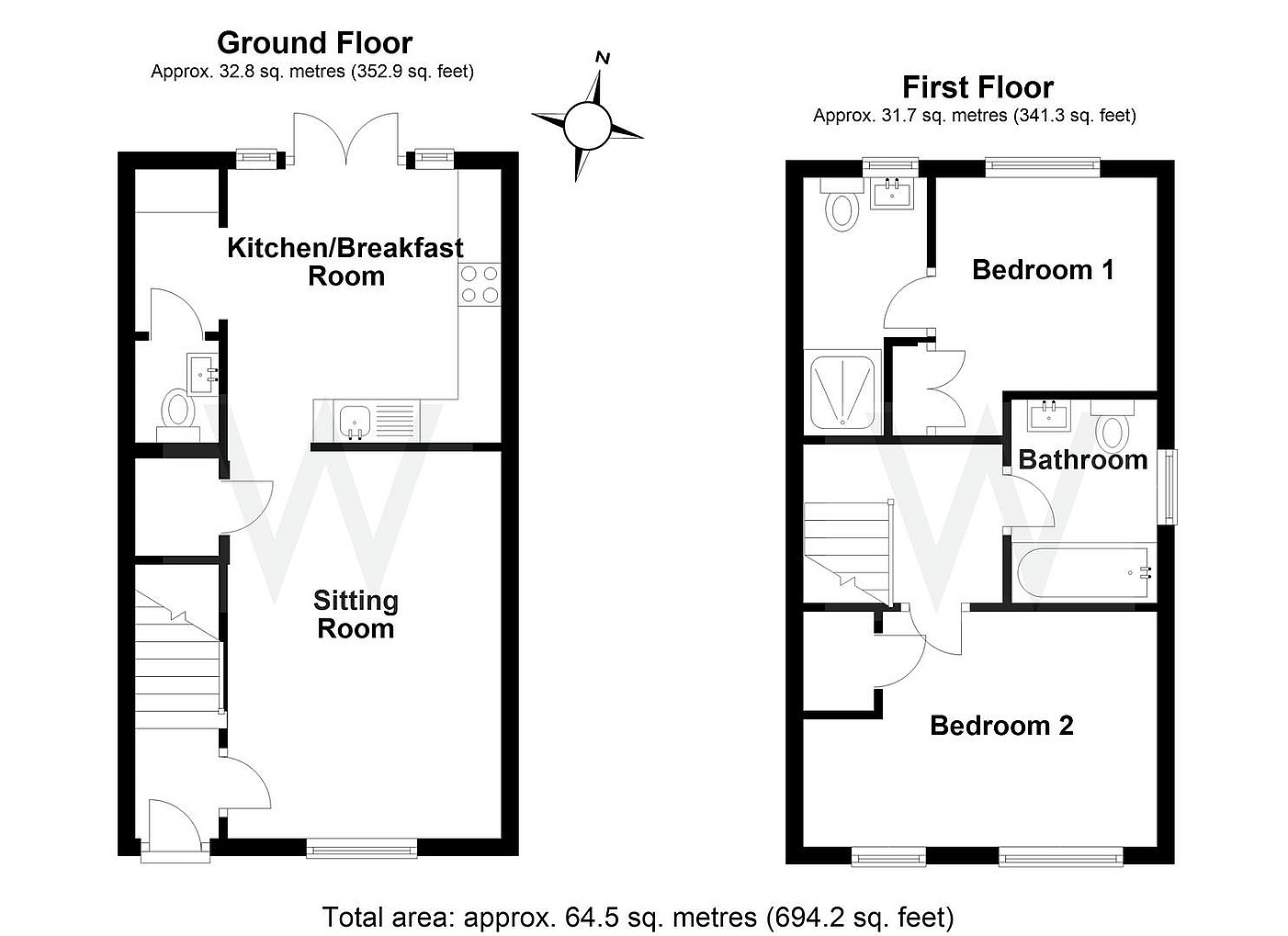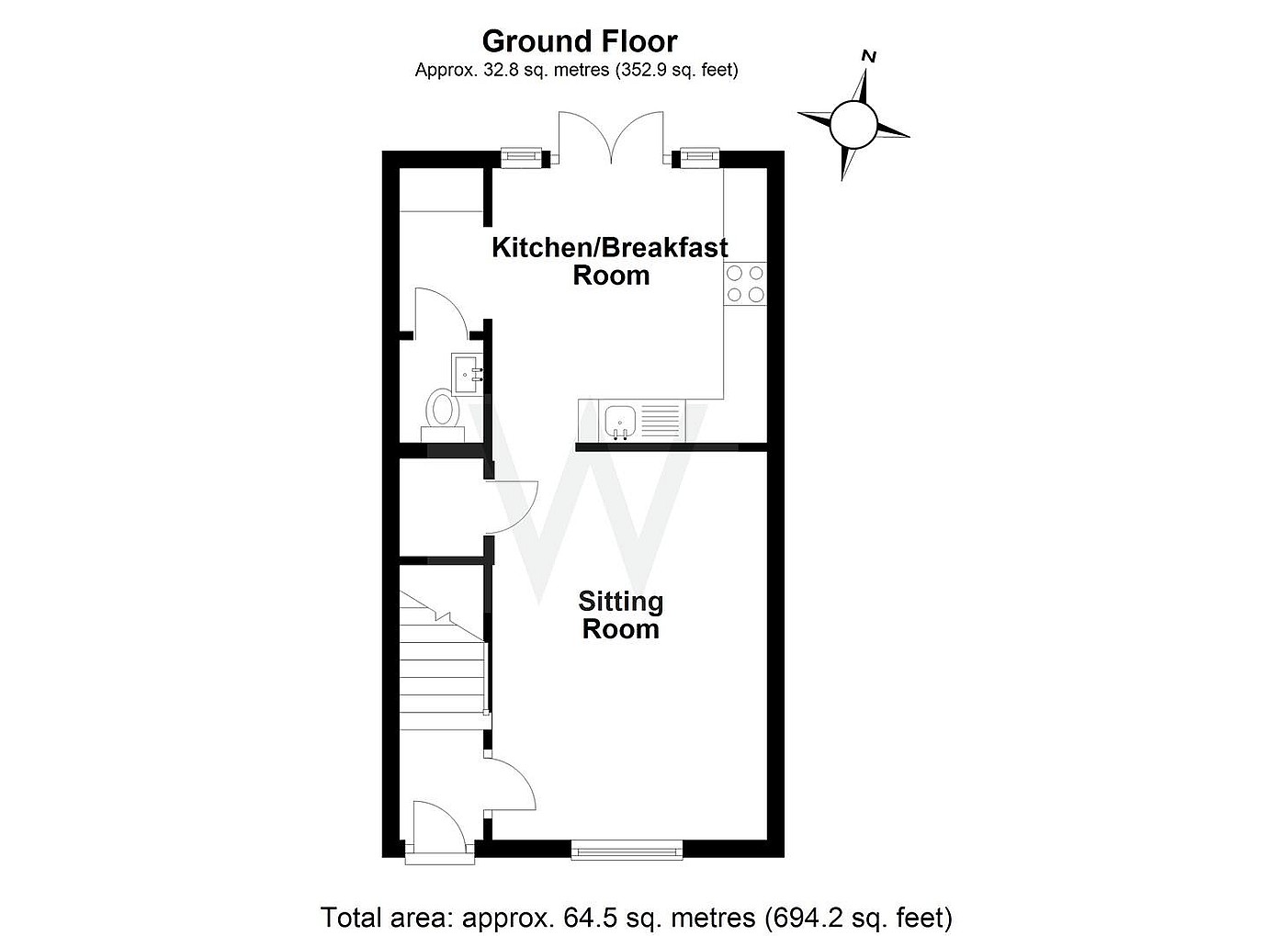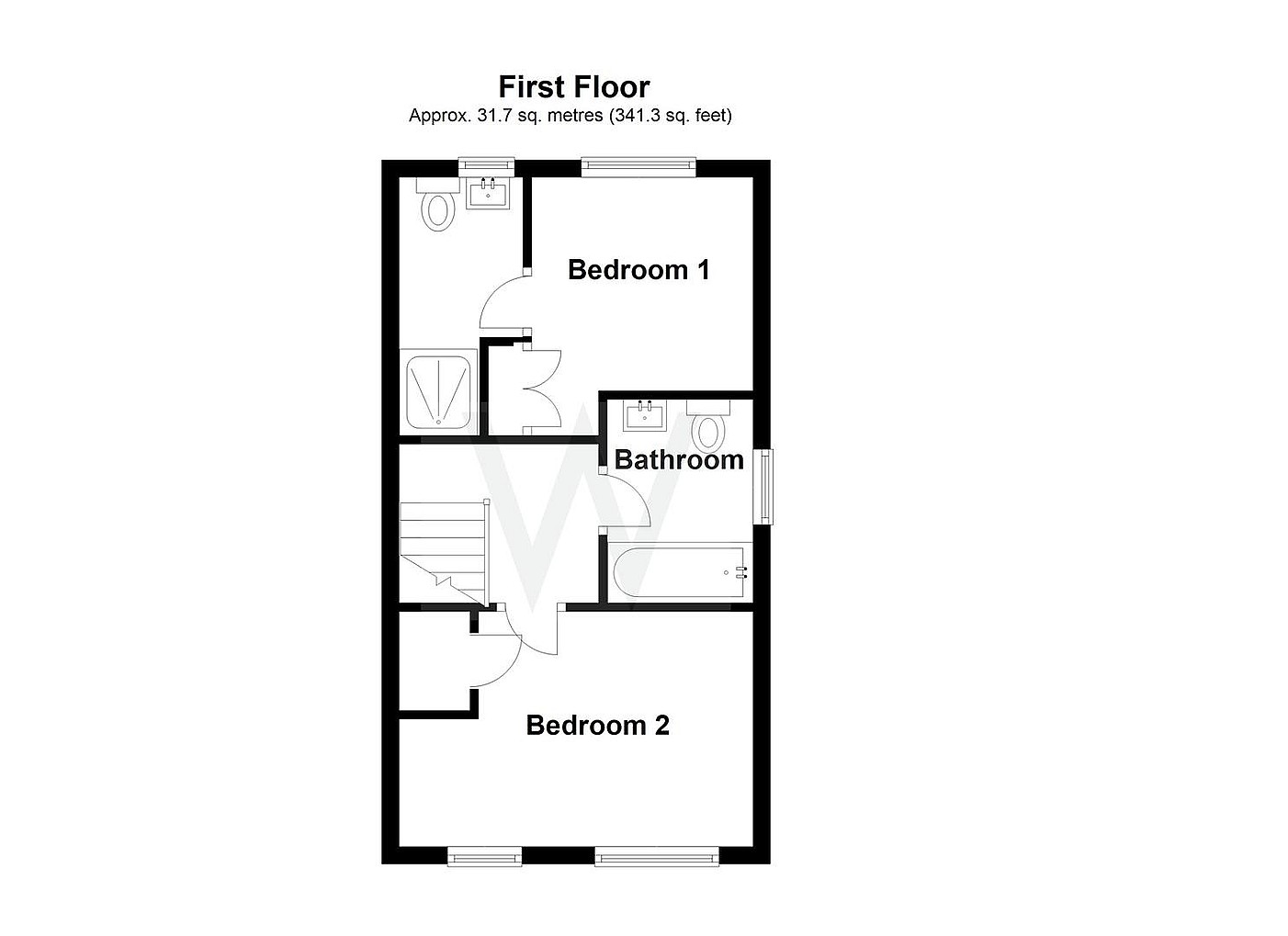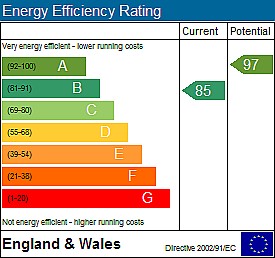Simply CLICK HERE to get started.
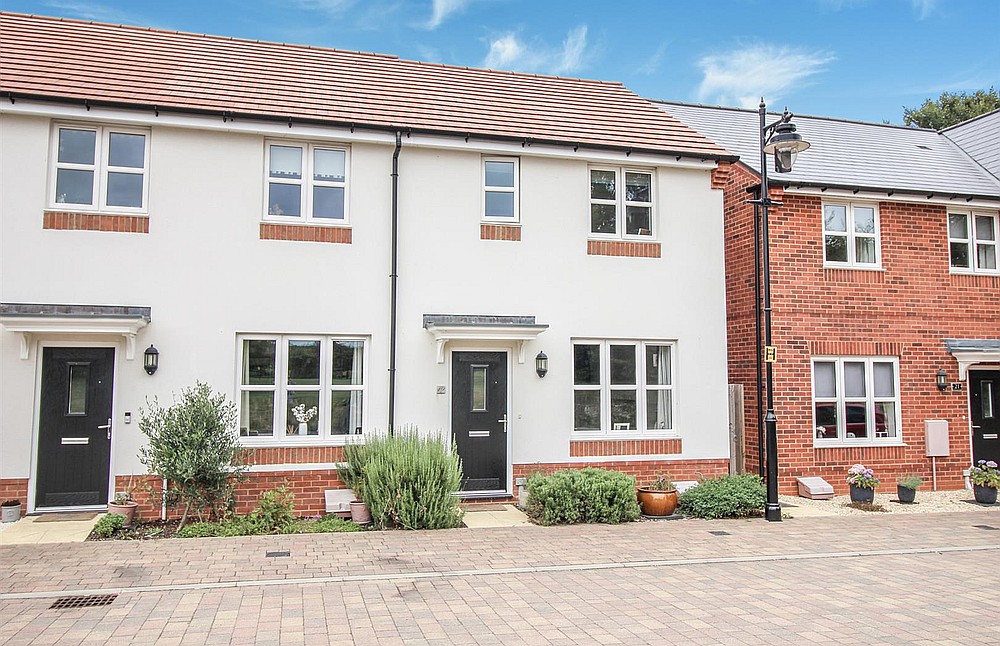 Sold
Sold
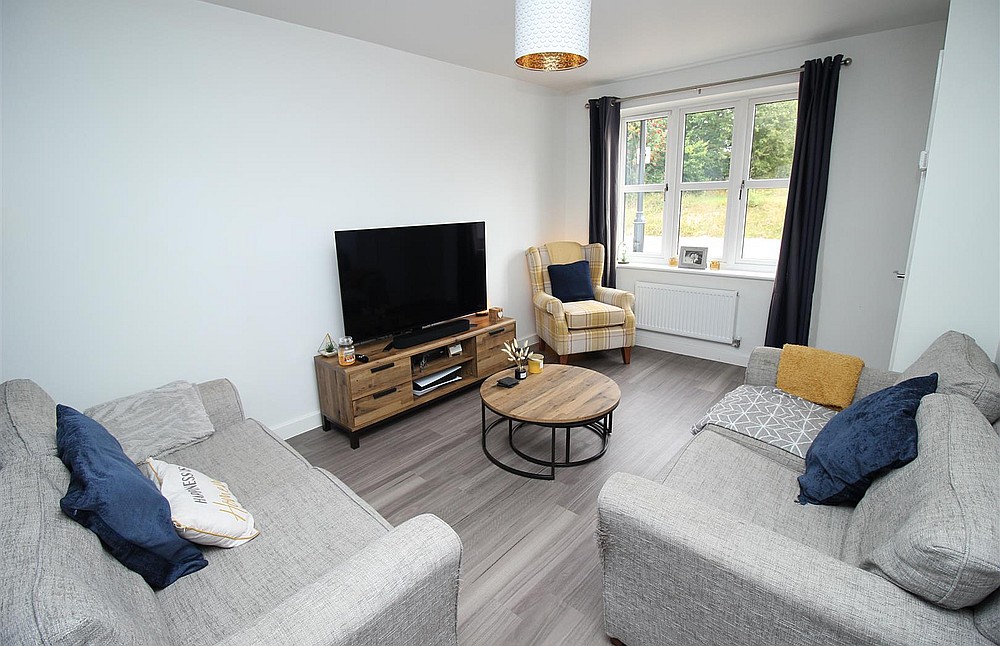 Sold
Sold
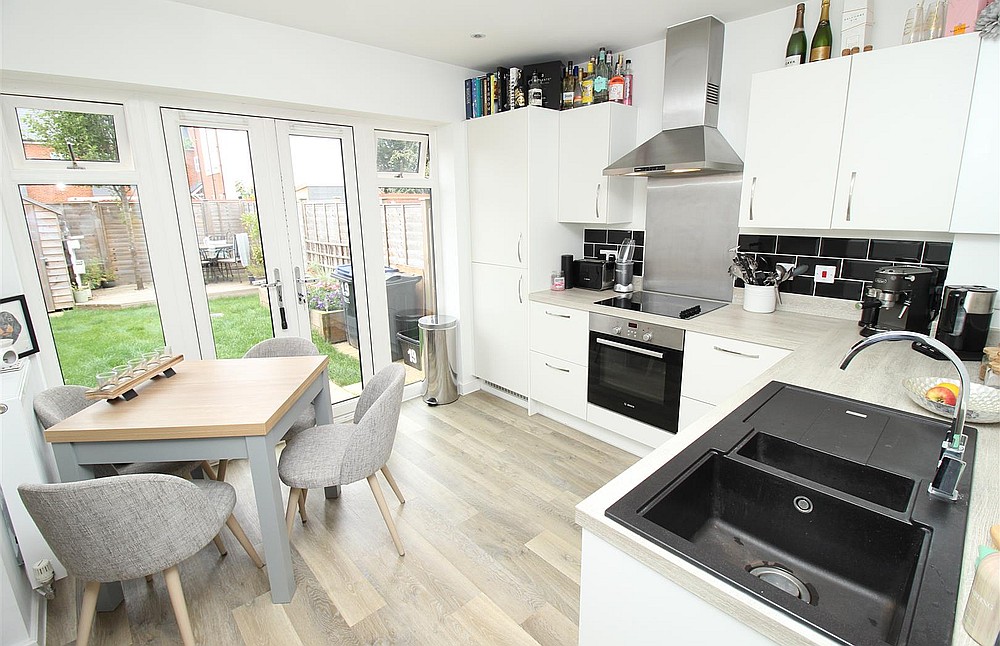 Sold
Sold
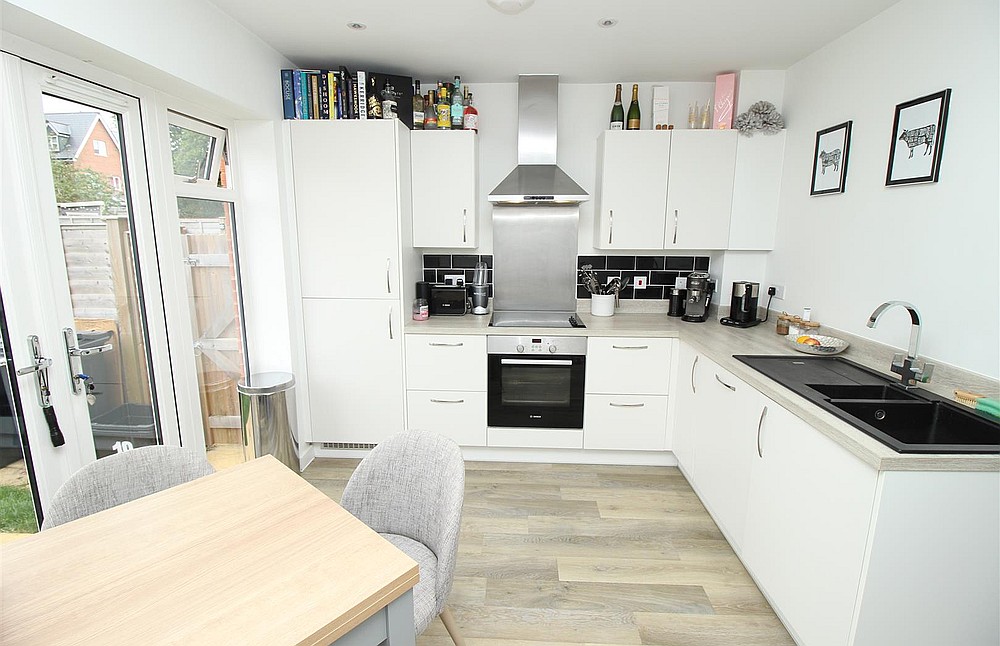 Sold
Sold
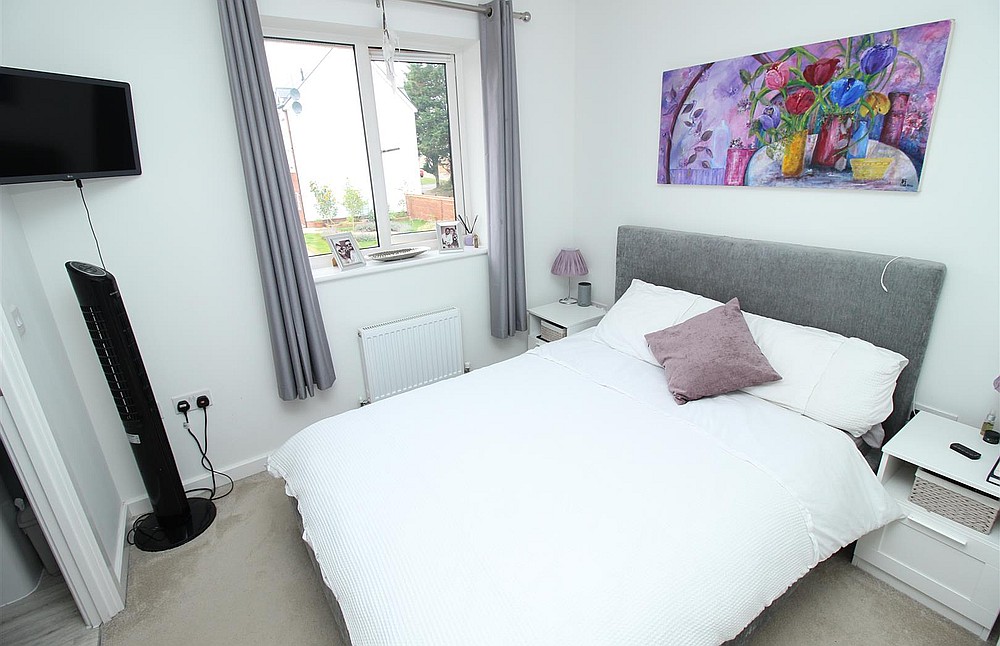 Sold
Sold
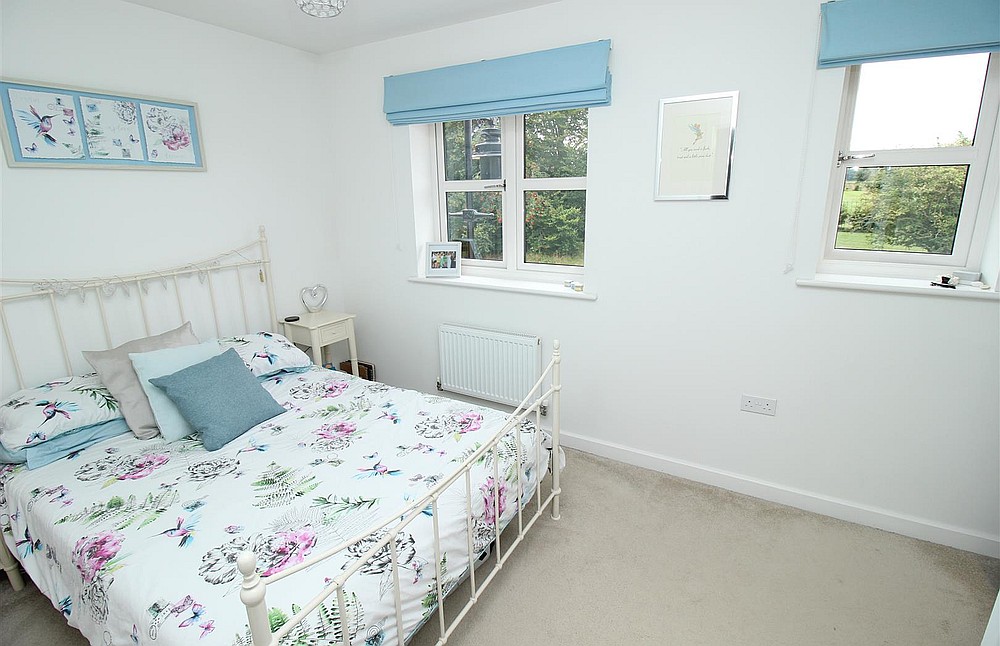 Sold
Sold
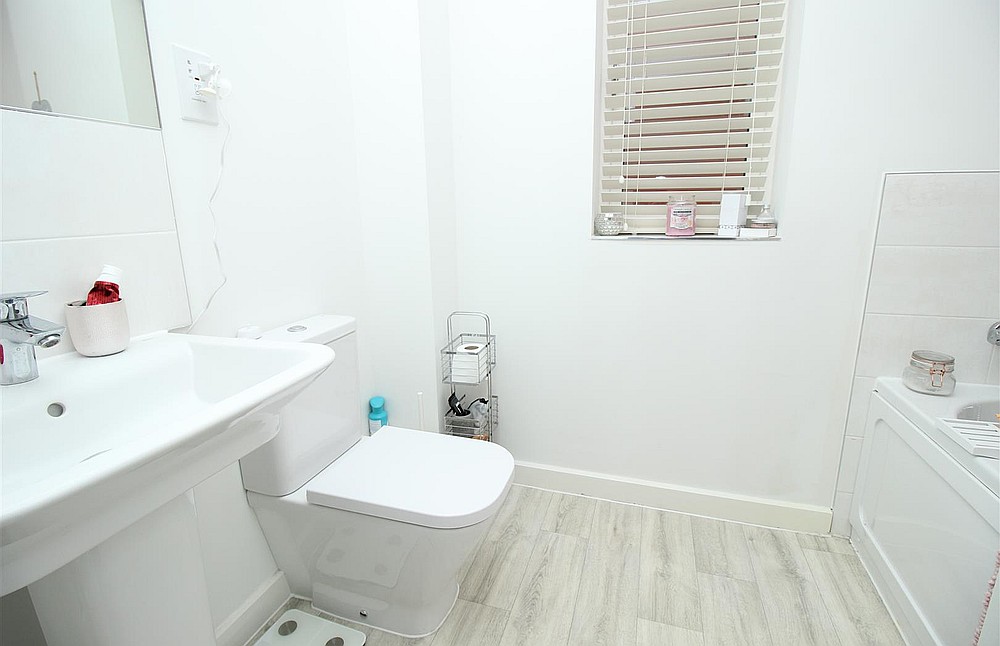 Sold
Sold
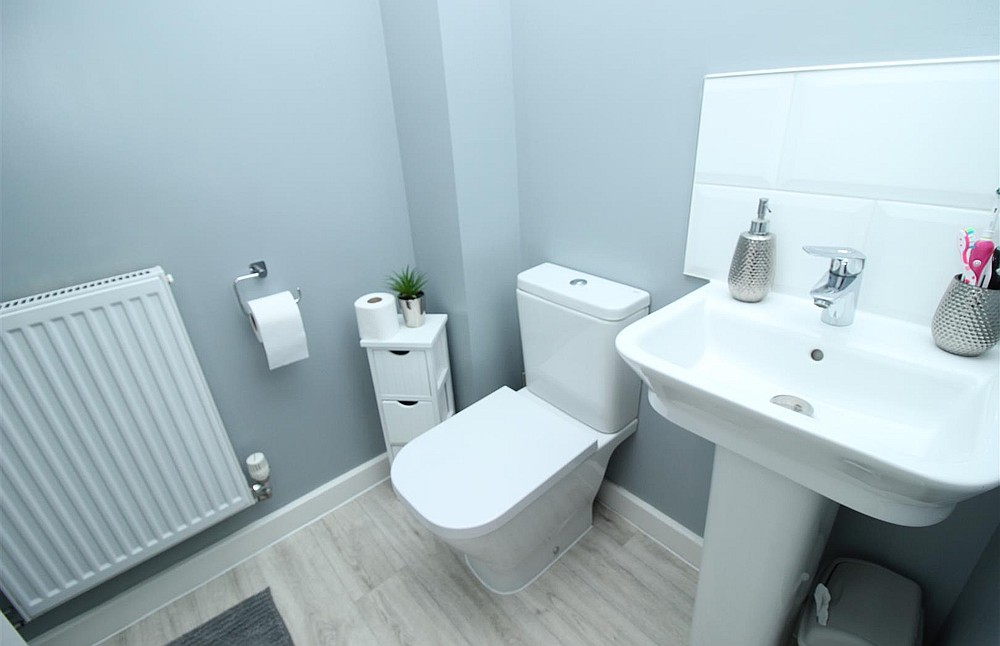 Sold
Sold
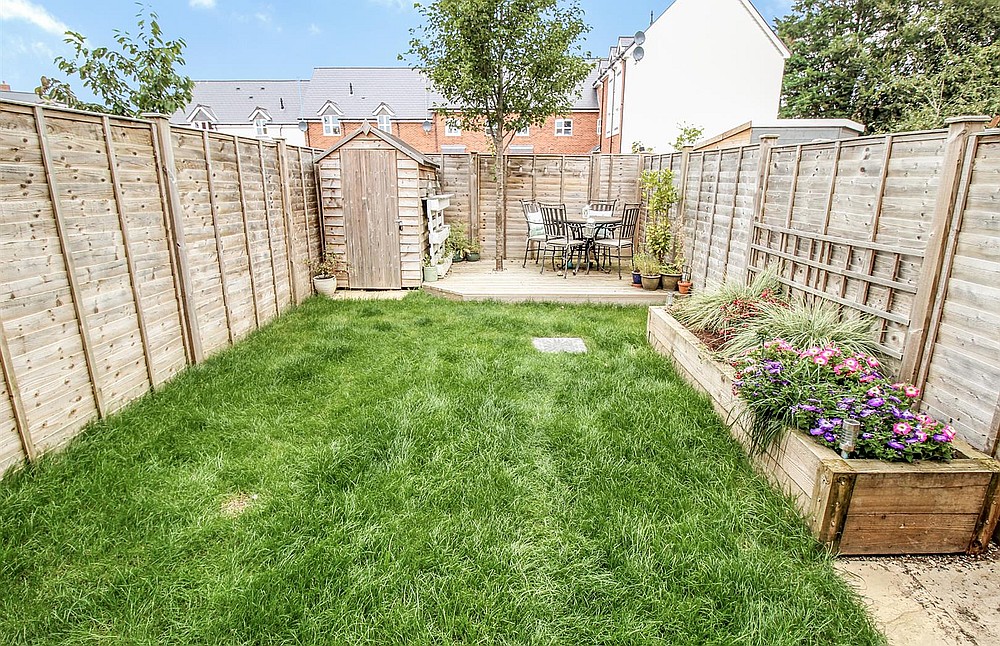 Sold
Sold
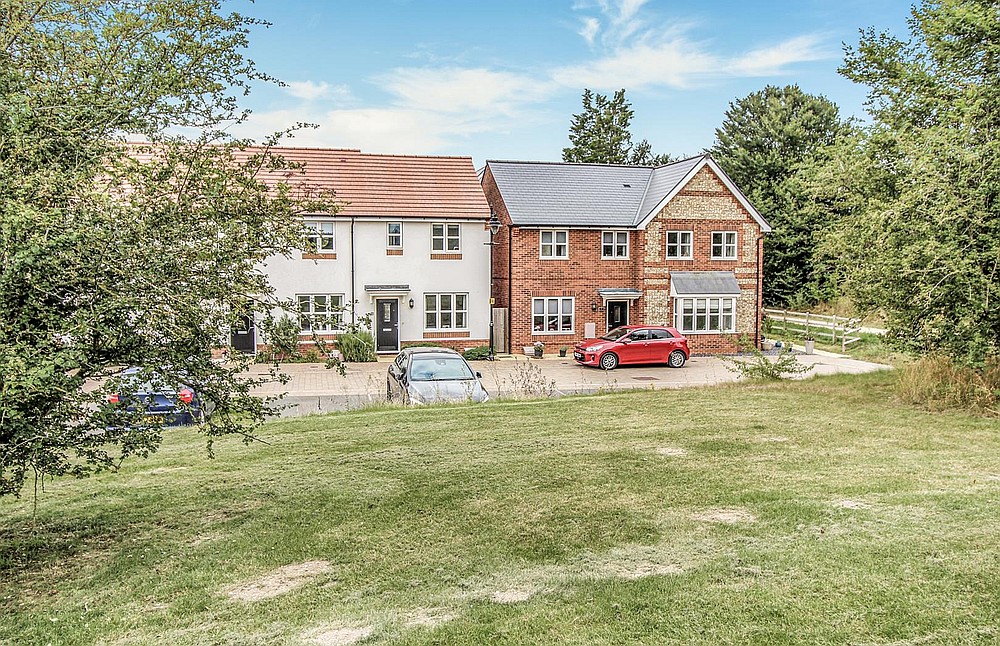 Sold
Sold
A modern terraced house offered in excellent order throughout and nicely located in a cul de sac location. ** TWO BEDROOMS ** OVERLOOKS OPEN LAND ** PARKING ** GARDEN **
Please enter your details below and a member of the team will contact you to arrange your viewing
Directions
Leave Salisbury on the A345 Amesbury Road and before reaching Amesbury turn right at the roundabout onto Stockport Avenue. At the next roundabout turn left into Muggleton Road and then the first right into Banting Close. The property can be found towards the end on the left hand side.
Description
The property is an extremely well presented two bedroom end of terrace house situated in a pleasant cul-de-sac location on the edge of the popular Kings Gate development. The property was constructed in 2018 and overlooks open land to the front. The accommodation comprises an entrance hallway which leads to a sitting room. There is a kitchen/breakfast room with an excellent range of units and integrated appliances. There is also a utility space and a cloakroom. On the first floor are two double bedrooms, with the master bedroom having fitted wardrobes and an en-suite shower room. Benefits include PVCu double glazing, gas central heating, Karndean flooring throughout the ground floor and two allocated parking spaces directly opposite the house. To the rear is a garden. The property also enjoys the residue of the NHBC warranty. Kings Gate is a popular development on the edge of Amesbury with easy access to various facilities and Salisbury lies approximately 8 miles distant.
Property Specifics
The accommodation is arranged as follows, all measurements being approximate:
Entrance hall
Radiator, stairs, door to:
Sitting room
4.47m x 3.18m (14'7" x 10'5") Window to front, radiator, media plate, wall mounted digital control for central heating/hot water system, understair cupboard.
Kitchen/breakfast room
3.18m x 2.98m (10'5" x 9'9") Fitted with an excellent range of cream fronted base and wall units with roll top work surfaces and tiled splashbacks, sink and drainer with mixer tap, integrated electric oven with four ring hob and extractor over, integrated dishwasher and fridge/freezer, radiator, space for table and chairs, inset spotlights, French doors and windows to garden. Through to:
Utility area
Work surface with space/plumbing for washing machine, cupboard housing wall mounted gas boiler, door to:
Cloakroom
Fitted with a white suite comprising low level WC, wash hand basin, radiator.
First floor - landing
Loft access.
Bedroom one
2.73m x 2.43m (8'11" x 7'11") Window to rear, radiator, sliding doors to fitted wardrobe with hanging rail and shelving, TV point, wall mounted digital control for central heating/hot water system, door to:
En-suite shower room
Fitted with a white suite comprising shower cubicle, low level WC, pedestal wash hand basin, radiator, extractor, obscure glazed window to rear.
Bedroom two
4.23m max x 2.52m max (13'10" max x 8'3" max) Two windows to rear, radiator, overstair cupboard.
Bathroom
Fitted with a white suite comprising panelled bath with hand held shower over, low level WC, pedestal wash hand basin, heated towel rail, extractor, shaver point, obscure glazed window to side.
Outside
To the front of the property is a parking area and there are two allocated parking spaces. The rear garden has a patio area, the remainder being lawned with a timber decked area. There is a raised flower bed, timber fencing and a side access gate.
Services
Mains gas, water, electricity and drainage are connected to the property.
Outgoings
The Council Tax Band is ‘C’ and the payment for the year 2020/2021 payable to Wiltshire Council is £1,798.22.
