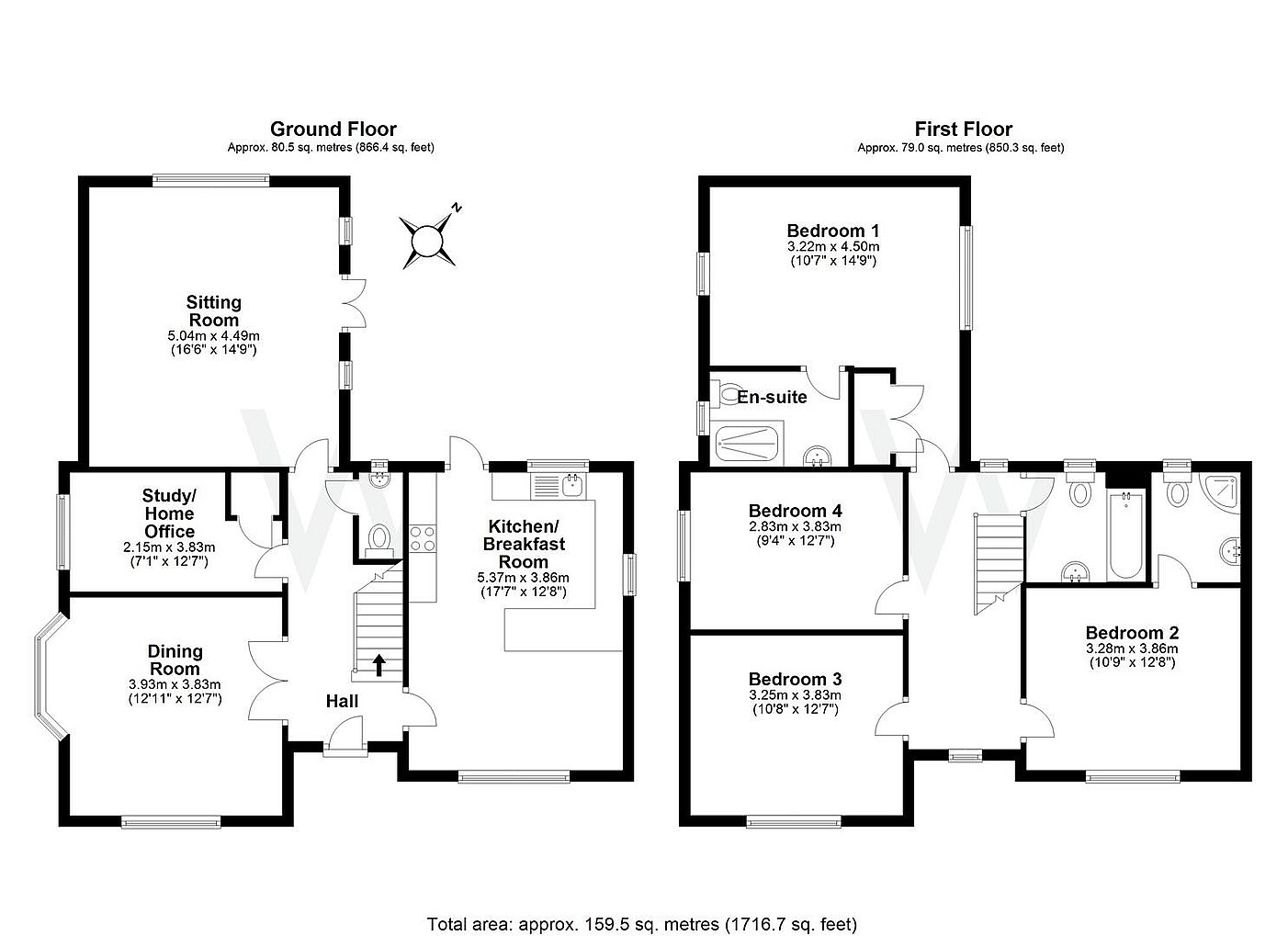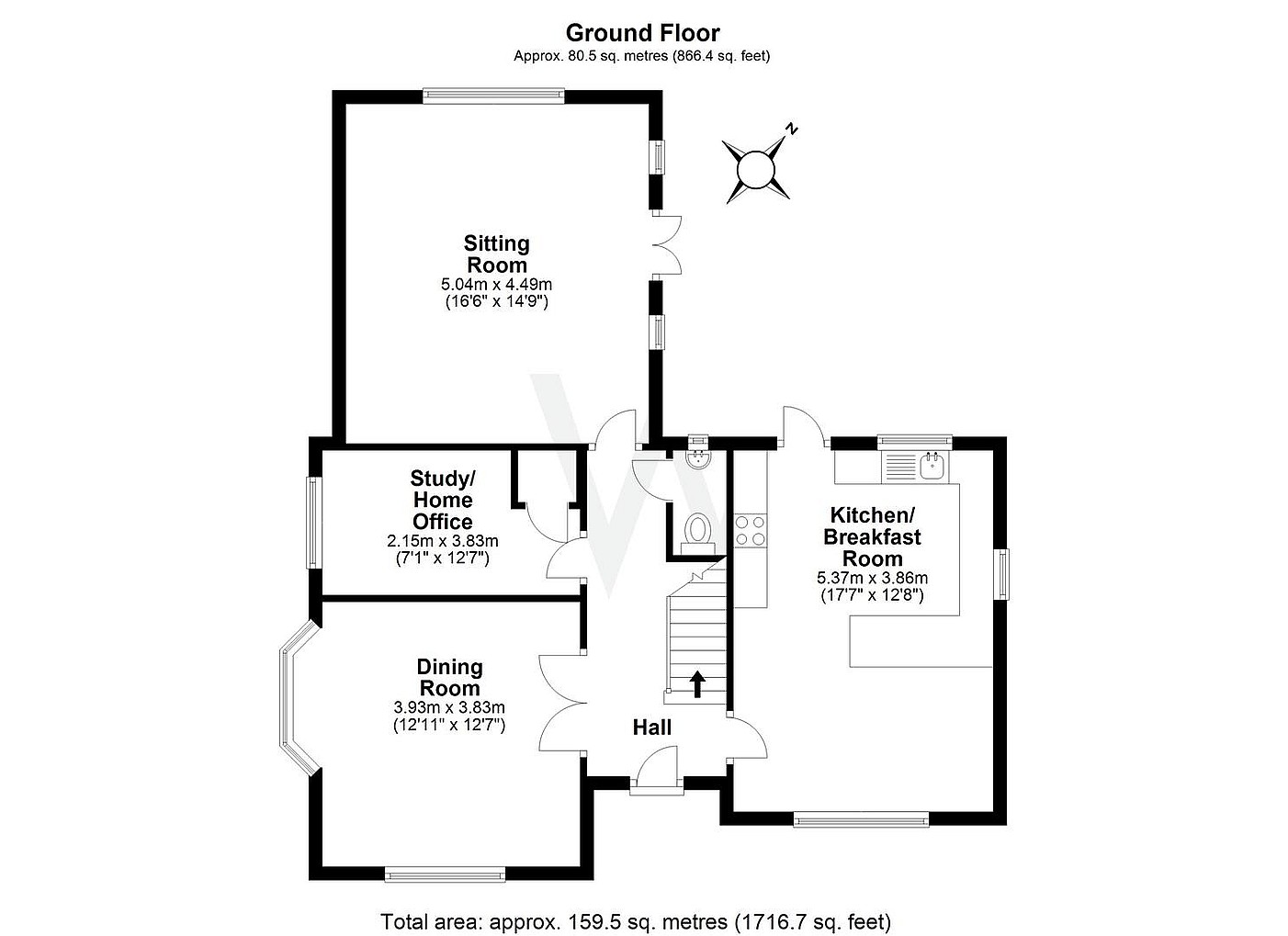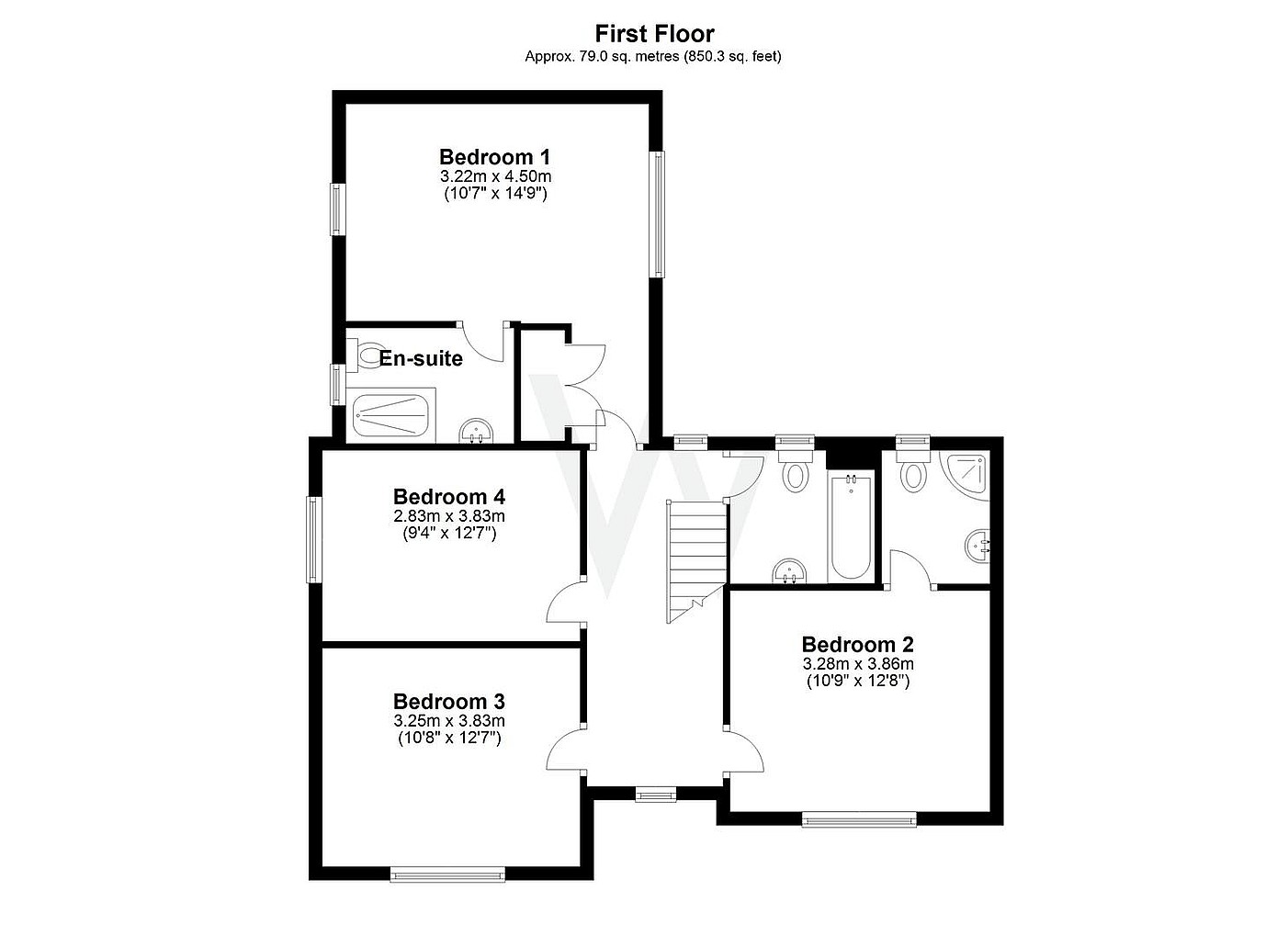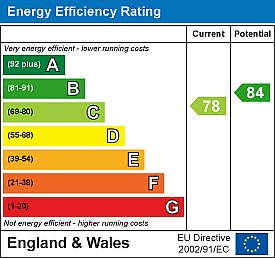Simply CLICK HERE to get started.
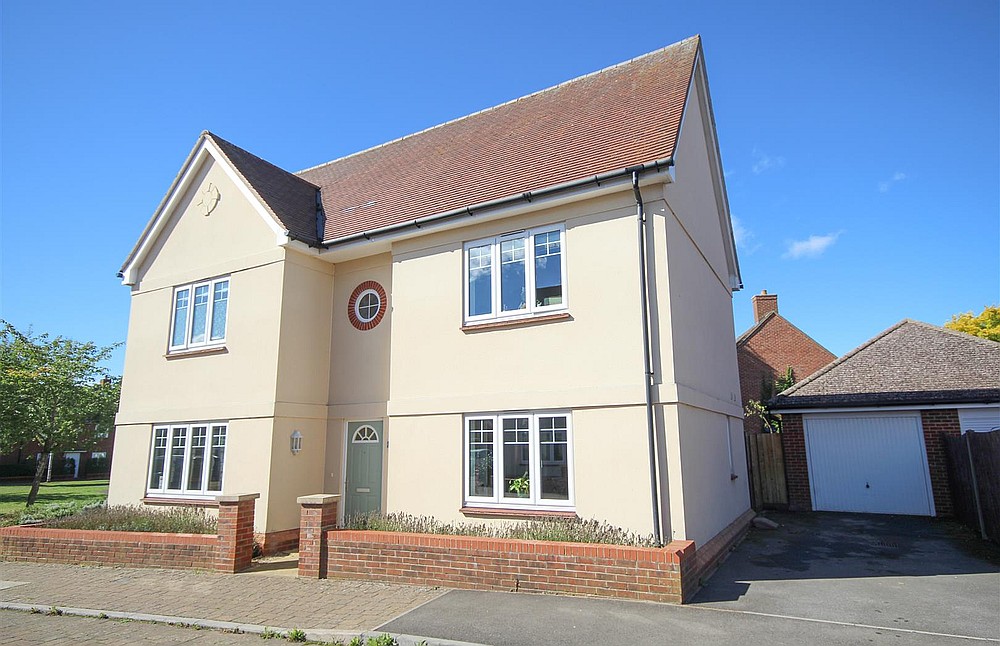 Sold
Sold
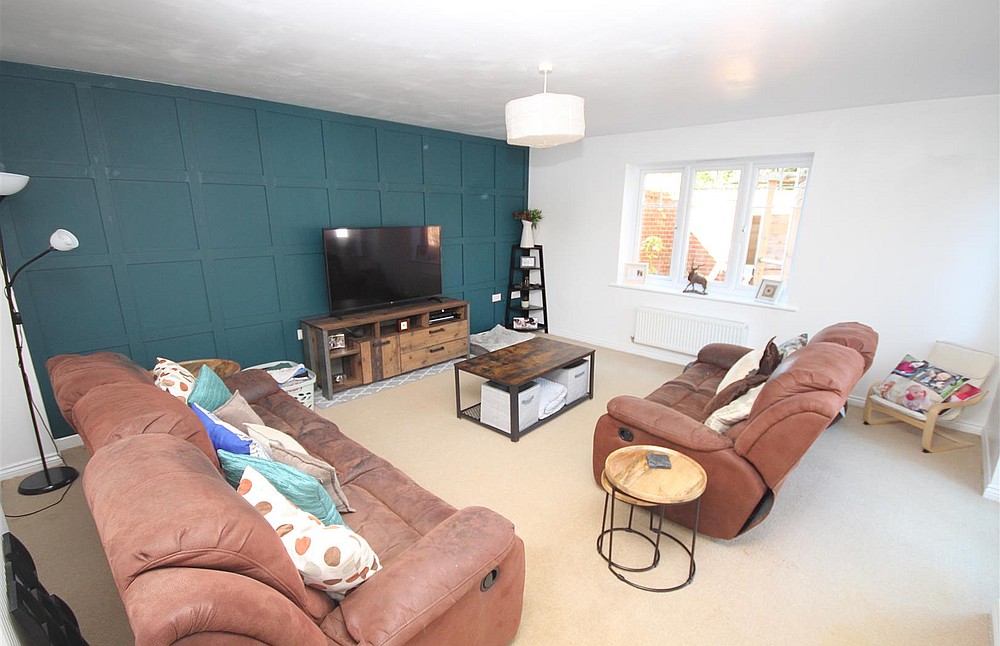 Sold
Sold
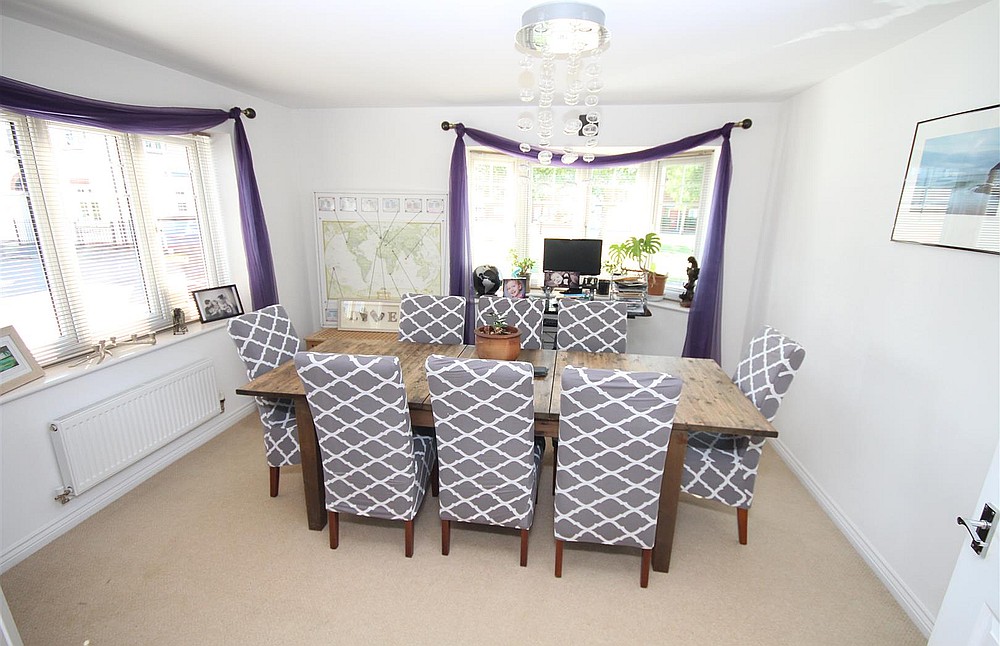 Sold
Sold
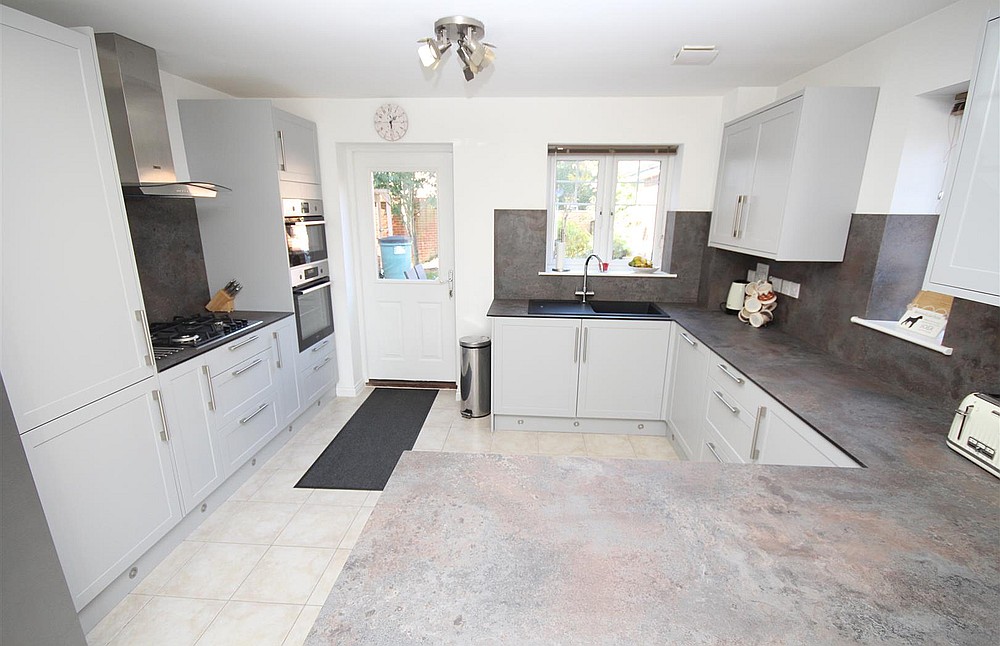 Sold
Sold
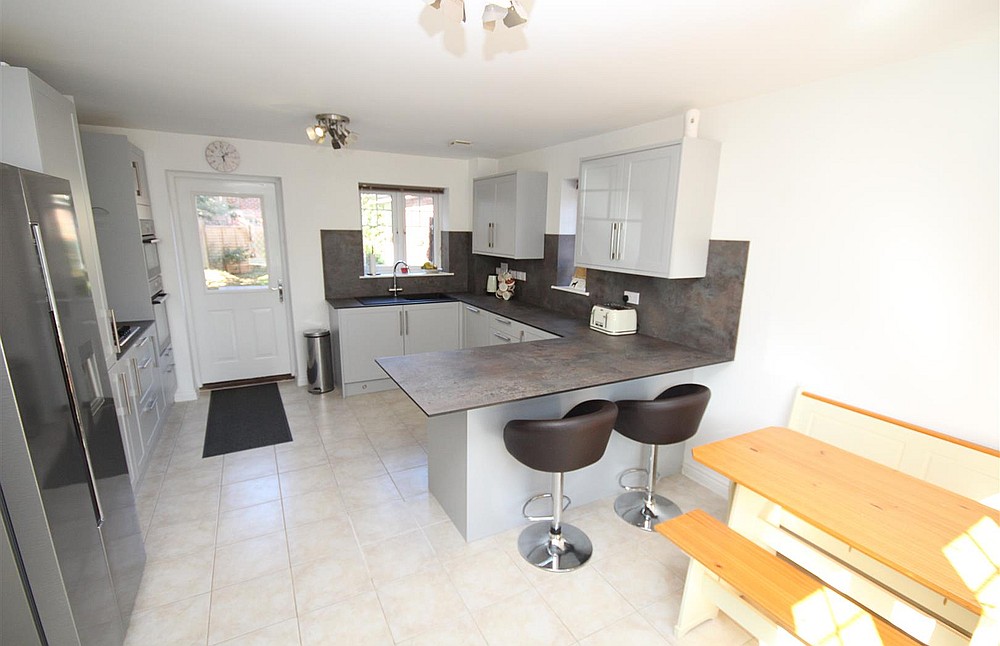 Sold
Sold
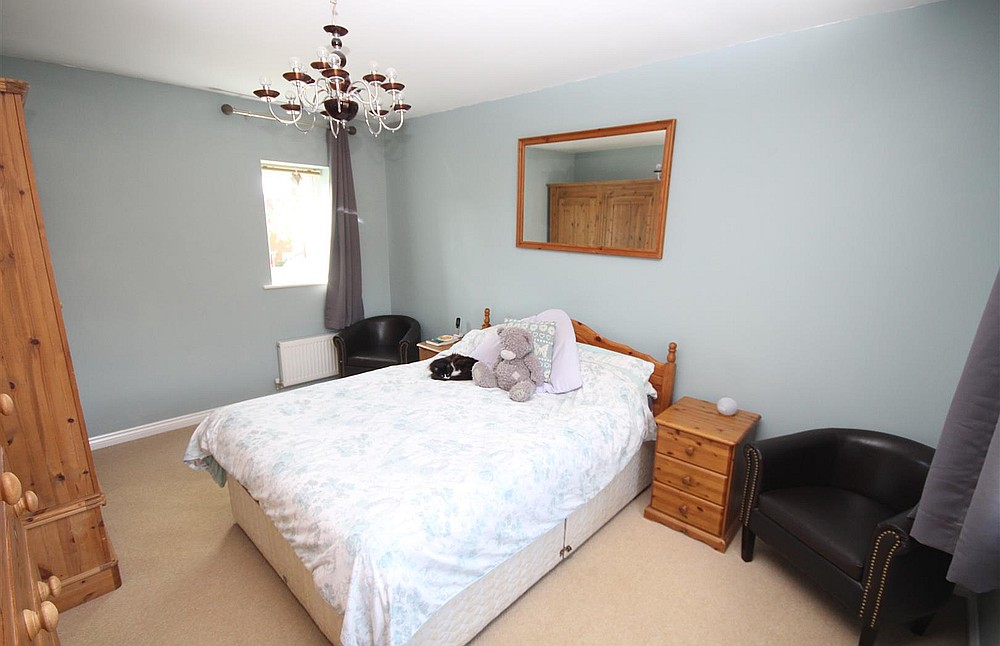 Sold
Sold
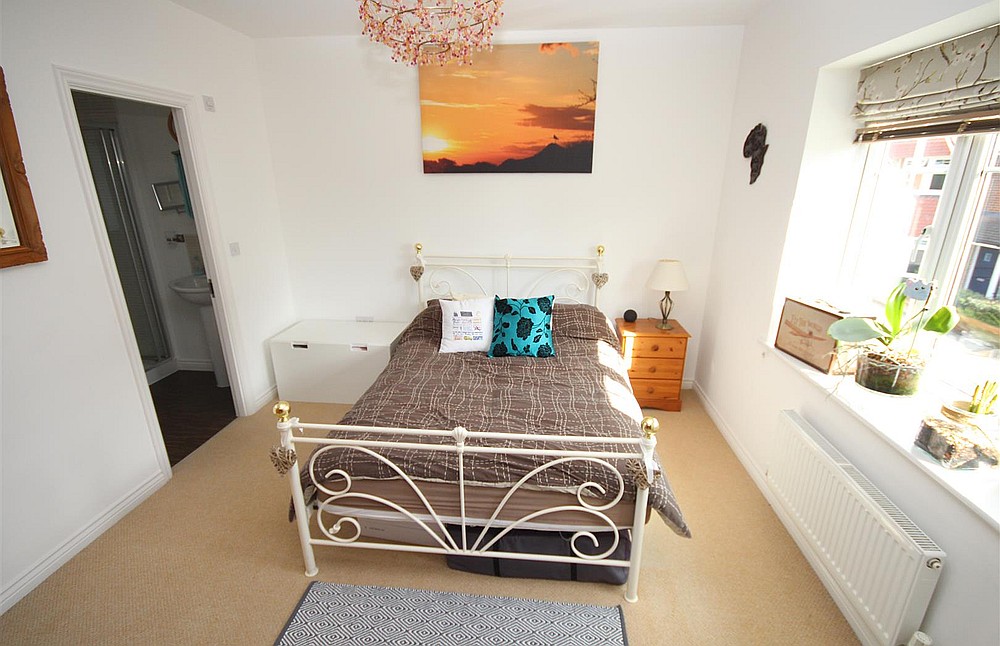 Sold
Sold
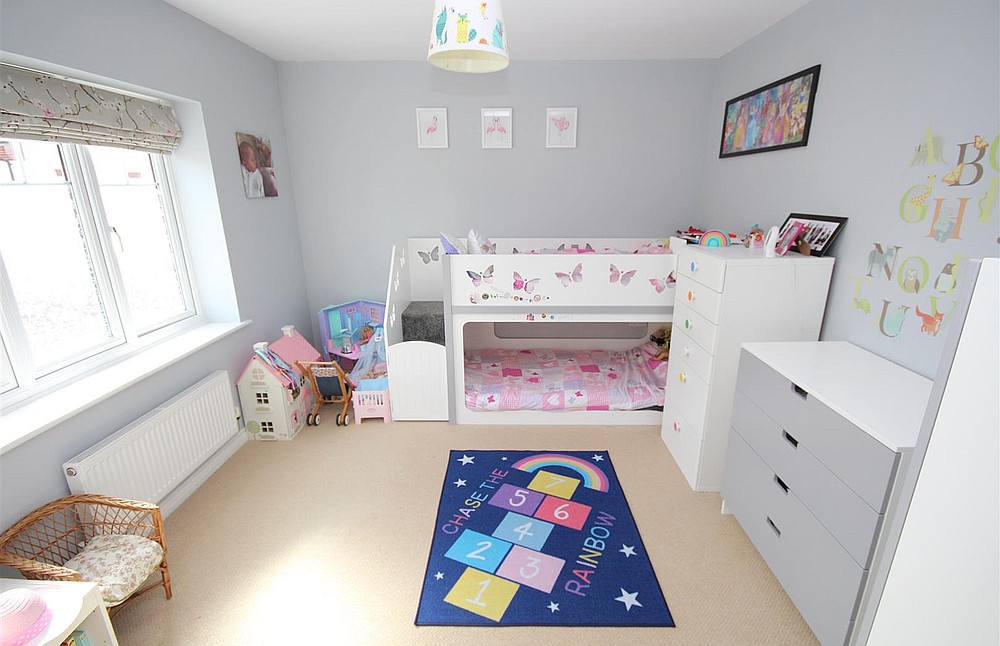 Sold
Sold
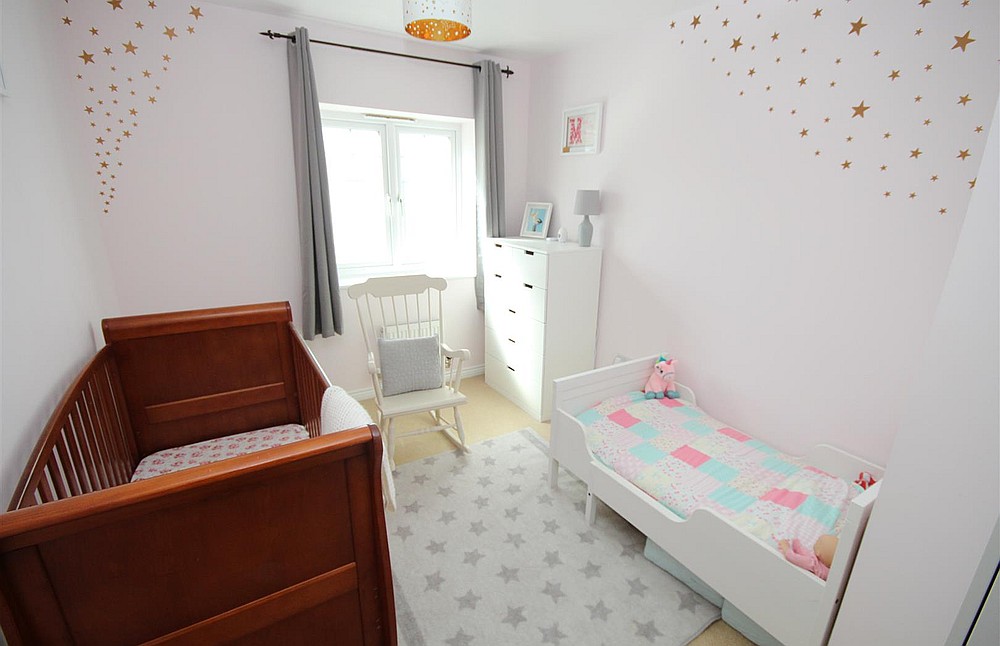 Sold
Sold
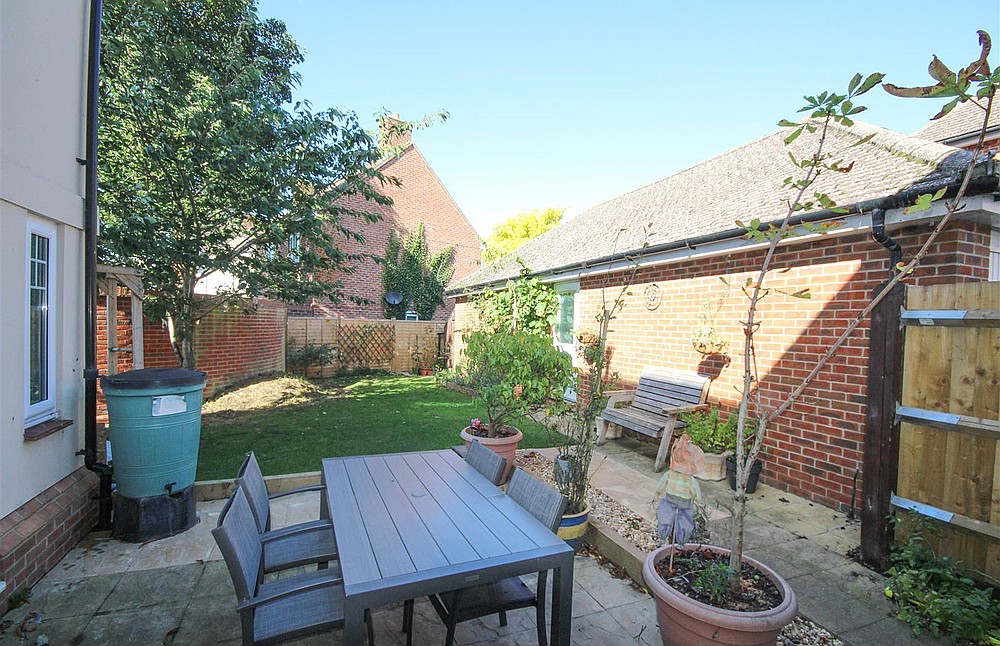 Sold
Sold
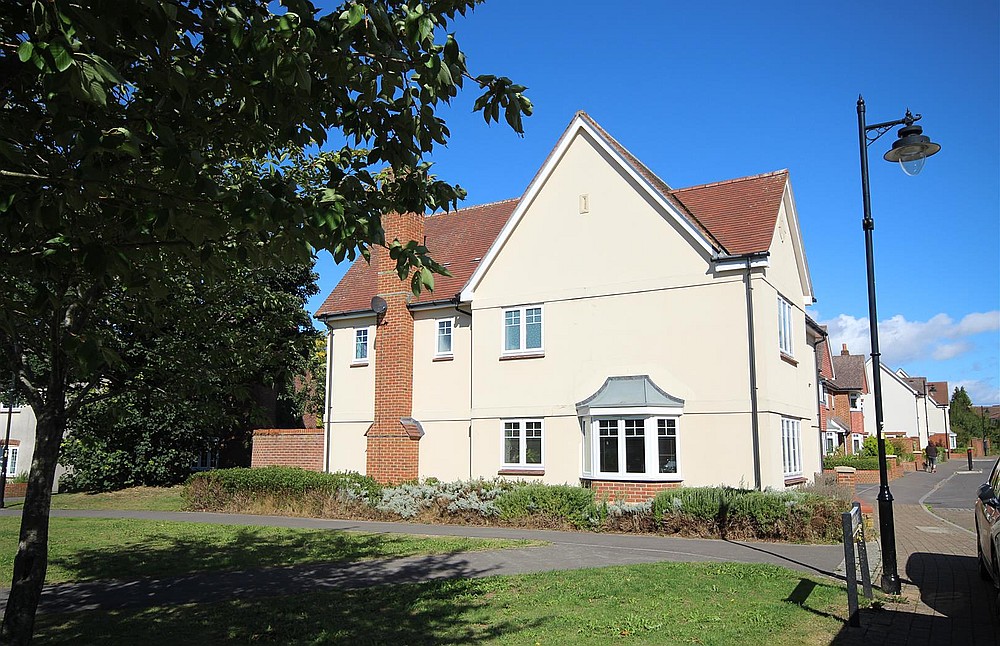 Sold
Sold
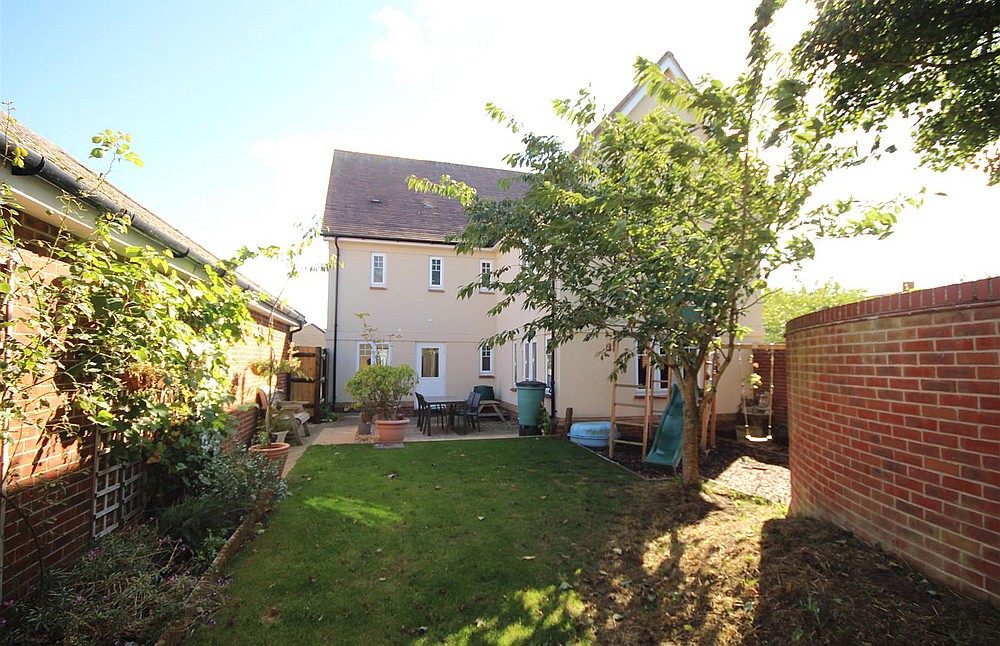 Sold
Sold
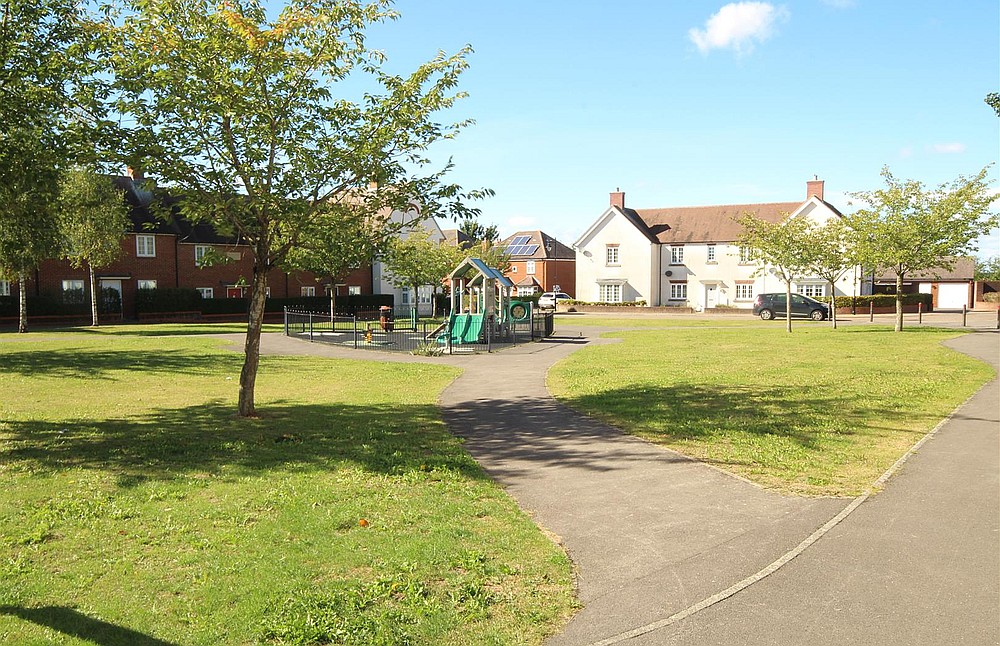 Sold
Sold
Superb detached house offering spacious family accommodation, double length garage and parking. Vendors suited! ** FOUR BEDROOMS ** NEWLY FITTED KITCHEN ** GARDEN **
Please enter your details below and a member of the team will contact you to arrange your viewing
Directions
From Salisbury proceed north on the A345, through the High Post traffic lights, and turn right into Stockport Avenue. Continue over 2 mini roundabouts and at the next roundabout turn left into Archers Way. Take the second right into Redworth Drive. Bear left, right and right again where number the property can be seen on the left just beyond the play area.
Description
A superb modern detached house offering spacious, light and airy rooms perfect for the family, well situated in a popular area adjacent to a central green and play area. Benefits include a newly fitted kitchen with integrated appliances, gas central heating by radiators and upvc double glazed windows and doors. There is a walled rear garden with storage shed and a driveway leading to double length garage to side. There is a chimney off the sitting room which is currently not in use. Offered in good order throughout. The vendors are suited.
Property Specifics
The accommodation is arranged as follows, all measurements being approximate:
Entrance hall
Tiled floor, stairs to first floor with storage below.
Dining room
3.93m x 3.83m (12'10" x 12'6") Double aspect room with double doors to hallway, bay window to side elevation.
Study/home office
3.83m x 2.15m (12'6" x 7'0") Deep built in storage/coats cupboard.
Sitting room
5.04m x 4.49m (16'6" x 14'8") Double aspect room with double doors to the garden. Feature panelled wall with hidden fireplace.
Cloakroom
Low level wc, hand basin with tiled splashback, tiled floor, extractor fan.
Kitchen/breakfast room
5.37m x 3.86m (17'7" x 12'7") Triple aspect room. Newly fitted with compact laminate worktops, breakfast bar, range of base and wall mounted cupboards and drawers, inset single drainer sink with mixer tap over, inset gas hob, oven, double oven, dishwasher, space for fridge freezer, kickspace lighting, tiled floor, door to garden.
First floor - landing
Porthole window to front elevation, hatch to loft space. Cupboard housing Glow worm boiler for heating and hot water.
Bedroom one
4.50m x 3.22m (14'9" x 10'6") Double aspect room. Built in double wardrobe.
En-suite shower room
Corner tiled shower cubicle with thermostatic shower, low level wc and wash hand basin. Extractor fan.
Bedroom two
3.86m x 3.28m (12'7" x 10'9")
En-suite shower
Corner tiled shower cubicle with thermostatic shower, low level wc and wash hand basin. Extractor fan.
Bedroom three
3.83m x 3.25m (12'6" x 10'7")
Bedroom four
3.83m x 2.83m (12'6" x 9'3")
Family bathroom
White suite of panel bath with mixer taps and shower attachment, low level wc and hand basin. Extractor fan, tiled splashbacks.
Outside
The property sits behind low brick walls with path to front door between lavender beds. To the side is a tarmacadam driveway which leads to the garage. A pedestrian gate leads to the rear garden with paved patio , lawn, flower beds, climbers and ornamental tree. Wild area. Childrens play area with bark base. Enclosed by brick walls and timber fencing. To the rear is a timber storage shed. Water tap and power socket.
Double length garage
Up and over door, light and power. Door to garden.
Services
Mains gas, water, electricity and drainage are connected to the property.
Outgoings
The Council Tax Band is ‘F’ and the payment for the year 2020/2021 payable to Wiltshire Council is £2,922.09.
