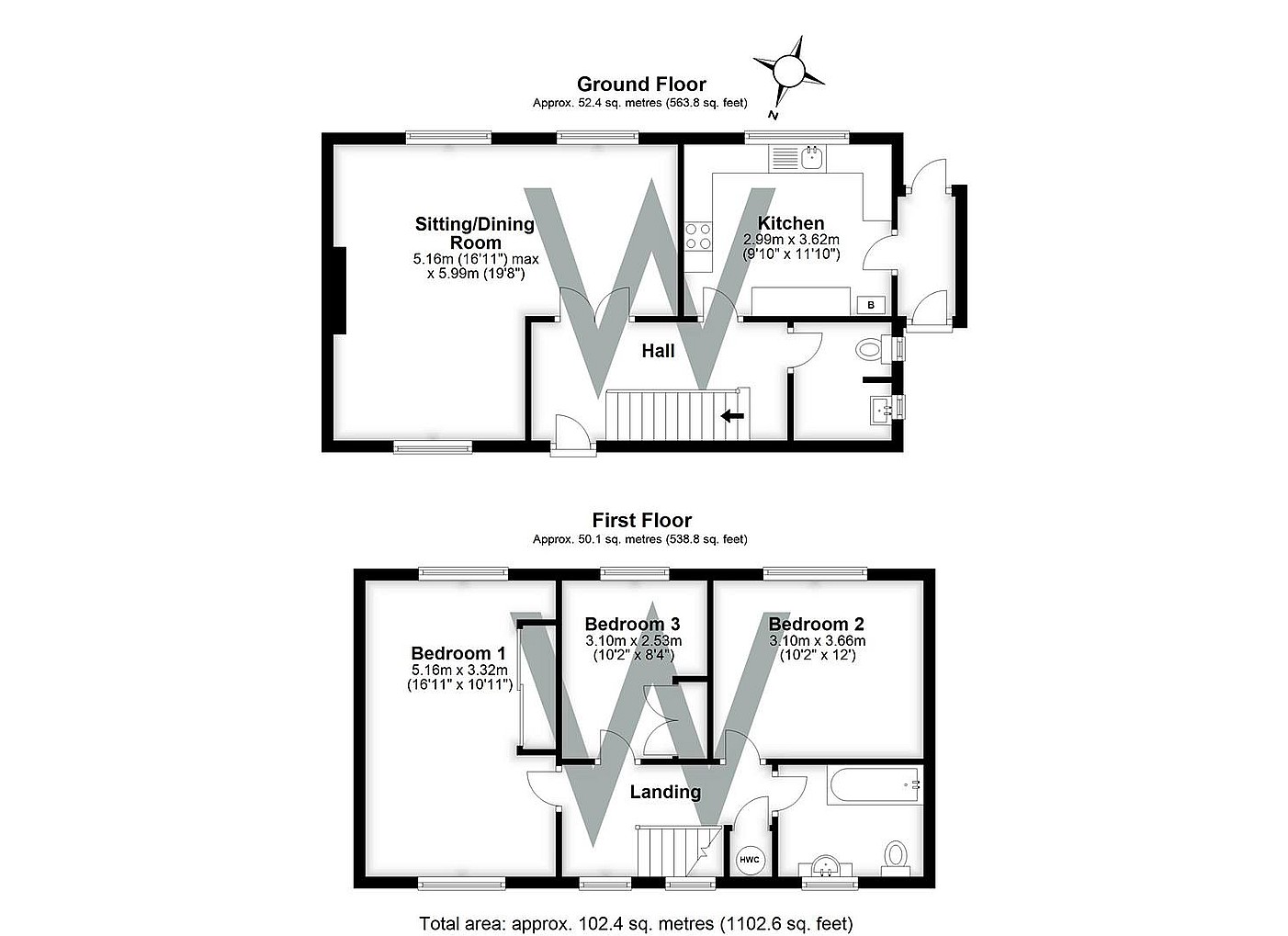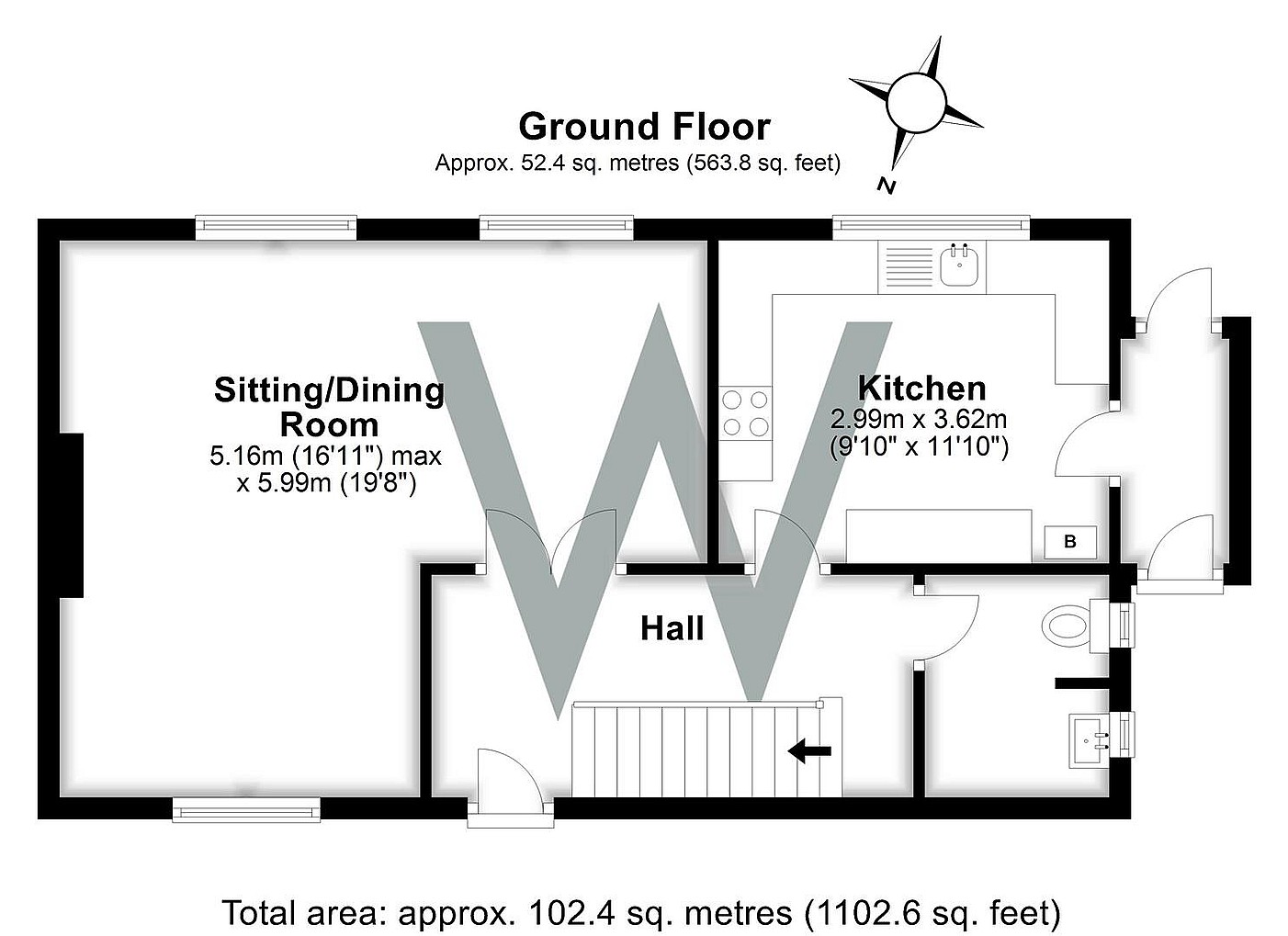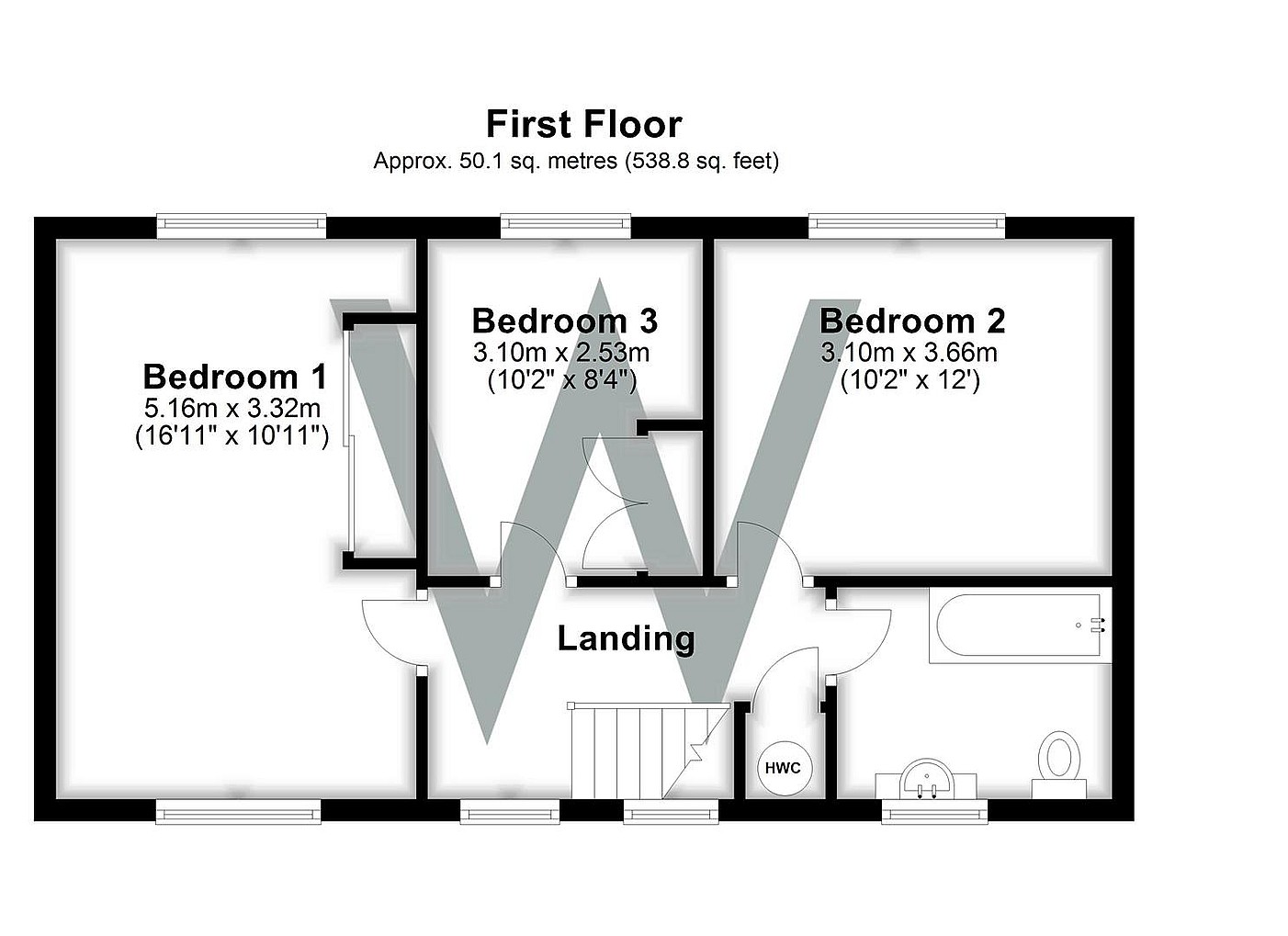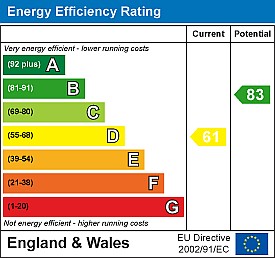Simply CLICK HERE to get started.
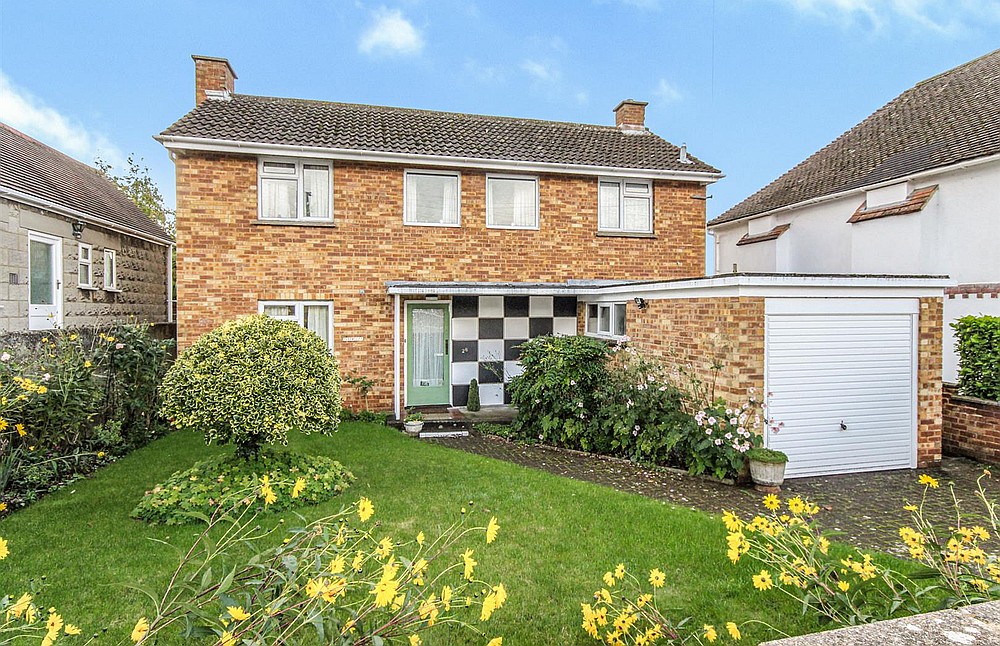 Sold
Sold
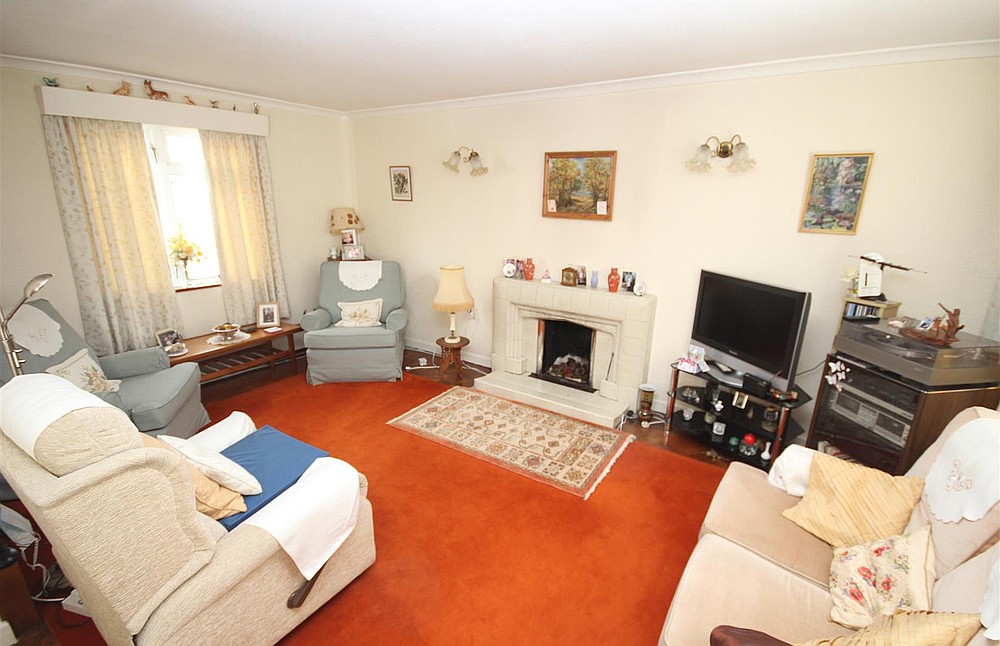 Sold
Sold
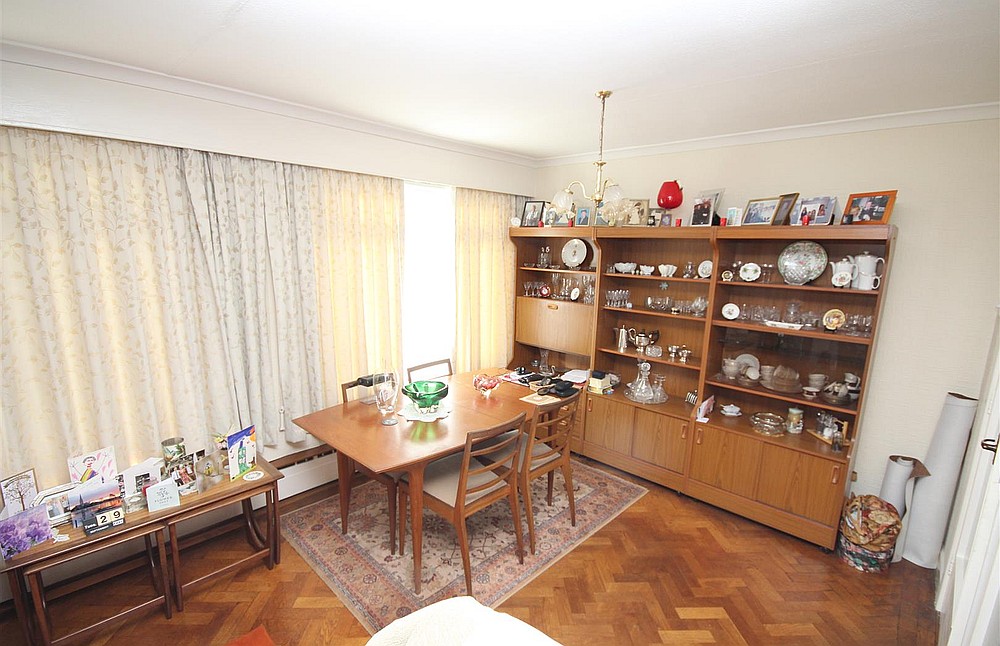 Sold
Sold
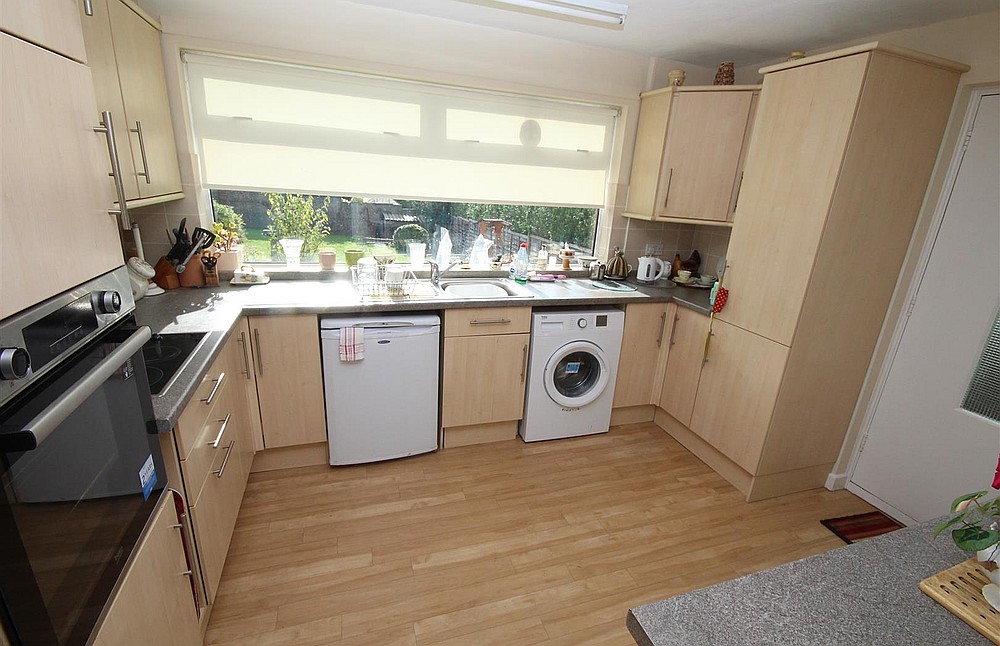 Sold
Sold
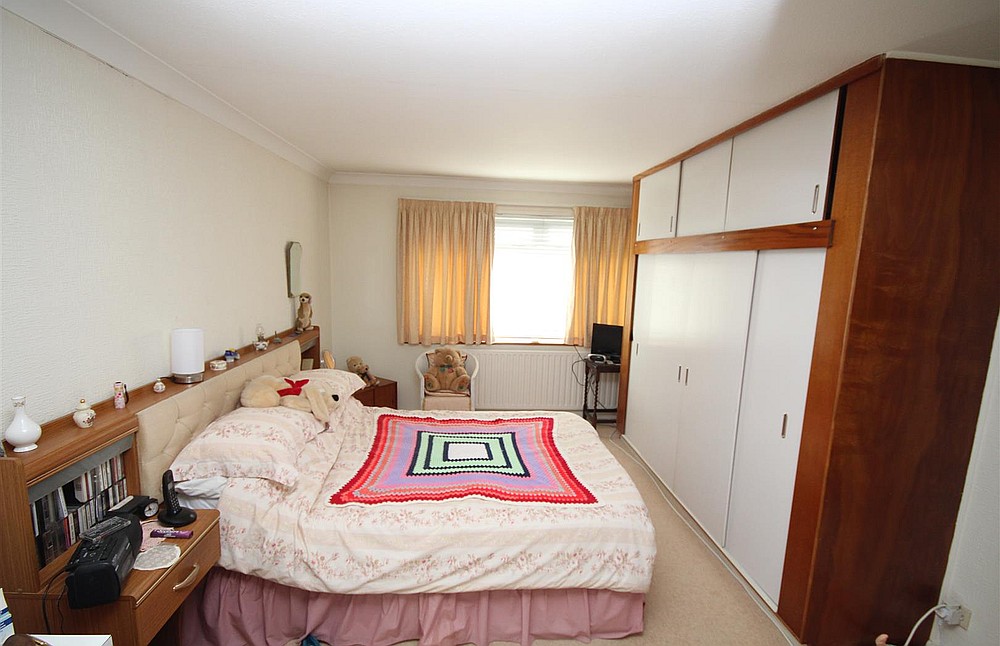 Sold
Sold
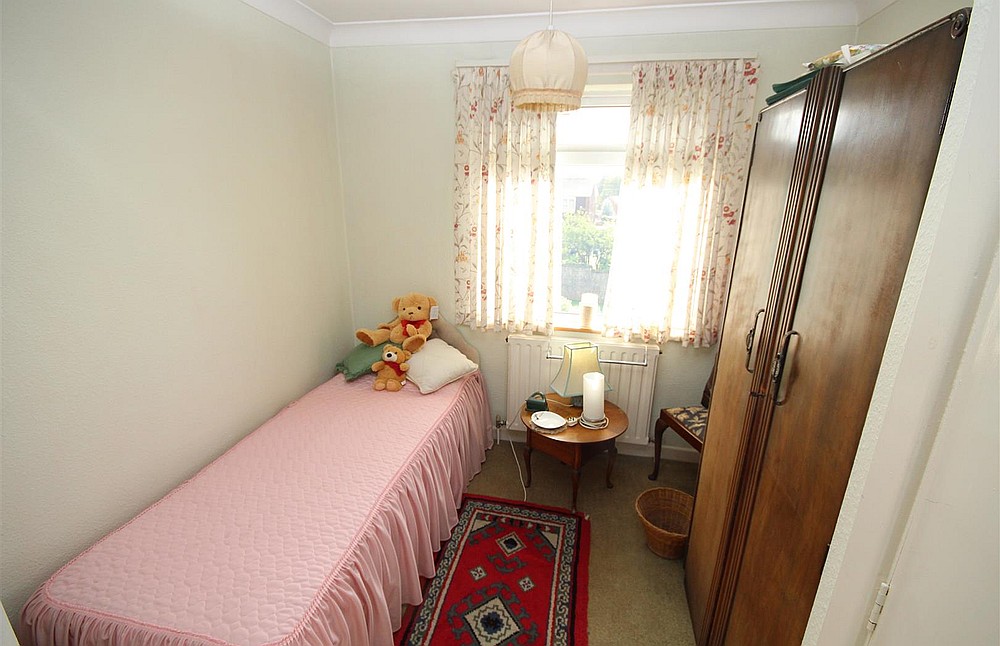 Sold
Sold
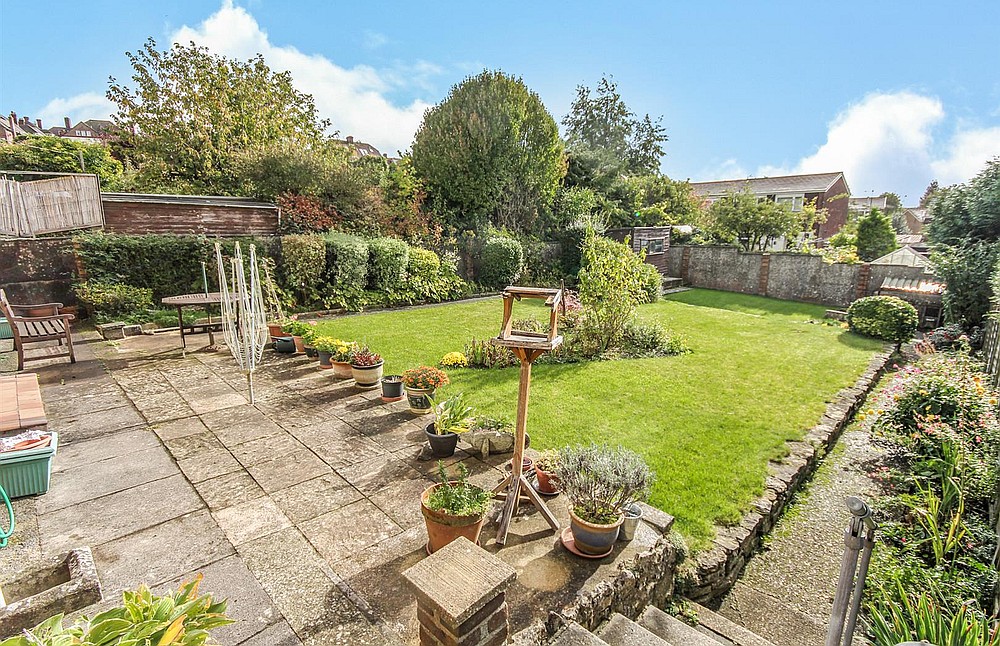 Sold
Sold
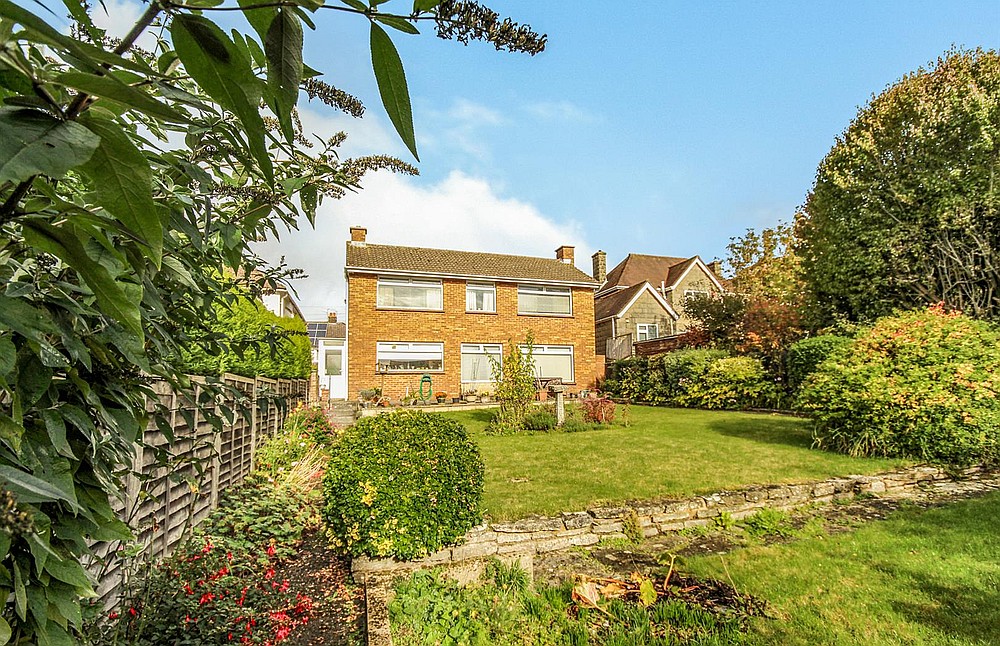 Sold
Sold
Detached house situated in a prime location and with terrific potential for updating and extending. ** THREE BEDROOMS ** GARAGE & PARKING ** NO ONWARD CHAIN **
Please enter your details below and a member of the team will contact you to arrange your viewing
Directions
From the city, proceed north over the roundabout into Castle Road. Take the first right into Moberley Road, second right into Donaldson Road and left into Ridgeway Road. The property will be seen on the right hand side.
Description
Detached house of brick elevations under a tiled roof, in a highly desirable location on the northern side of the city, within easy walk of the city centre, Victoria Park, schools (including the grammar schools) and railway station. The house also offers terrific potential for alteration, improvement and extension. The accommodation consists of entrance porch, hall, cloakroom, L-shaped sitting/dining room, kitchen, 3 bedrooms and bathroom. There is a garage to the front, driveway parking and front garden together with a good sized, southerly aspect rear garden with a large patio. Gas central heating is by radiators and the windows are double glazed. The original parquet flooring is fitted downstairs. Vacant possession is offered.
Property Specifics
The accommodation is arranged as follows, all measurements being approximate:
Entrance hall
Stairs to first floor with understairs cupboard. Double doors to:
Sitting/dining room
5.99m x 5.16m max (19'7" x 16'11" max) Double aspect room with open tiled fireplace and surround.
Kitchen
3.62m x 2.99m (11'10" x 9'9") Range of work surfaces with inset single drainer sink unit with mixer taps over, base and wall mounted cupboards and drawers. Space and plumbing for washing machine, 4 ring electric hob, fitted oven, floor mounted gas boiler for heating and hot water, appliance space, breakfast bar. Door to:
Rear Porch
Doors to front and rear gardens.
Cloakroom
Low level wc and hand basin.
Stairs to first floor - landing
Shelved airing cupboard with lagged hot water tank and immersion heater. Hatch to loft space.
Bedroom one
5.16m x 3.32m (16'11" x 10'10") Double built in wardrobe.
Bedroom two
3.66m x 3.10m (12'0" x 10'2" )
Bedroom three
3.10m x 2.53m (10'2" x 8'3") Double built in wardrobe.
Bathroom
Suite of panel bath, wc and hand basin in vanity unit. Medicine cupboard. Part tiled walls, shaver socket.
Outside
The house is set behind a low brick wall leading to driveway parking with lawn to side and flower beds. The rear garden has a southerly aspect and extends to about 70 foot long, enclosed by walls and fencing. Large paved patio leads to lawn with flower beds and mature shrubs. Wooden garden shed, outside water tap.
Garage
4.86m x 2.74m (15'11" x 8'11") Up and over electric door, power and light. Window and pedestrian door to side.
Services
Mains gas, water, electricity and drainage are connected to the property.
Outgoings
The Council Tax Band is ‘E’ and the payment for the year 2020/2021 payable to Wiltshire Council is £2,576.14.
