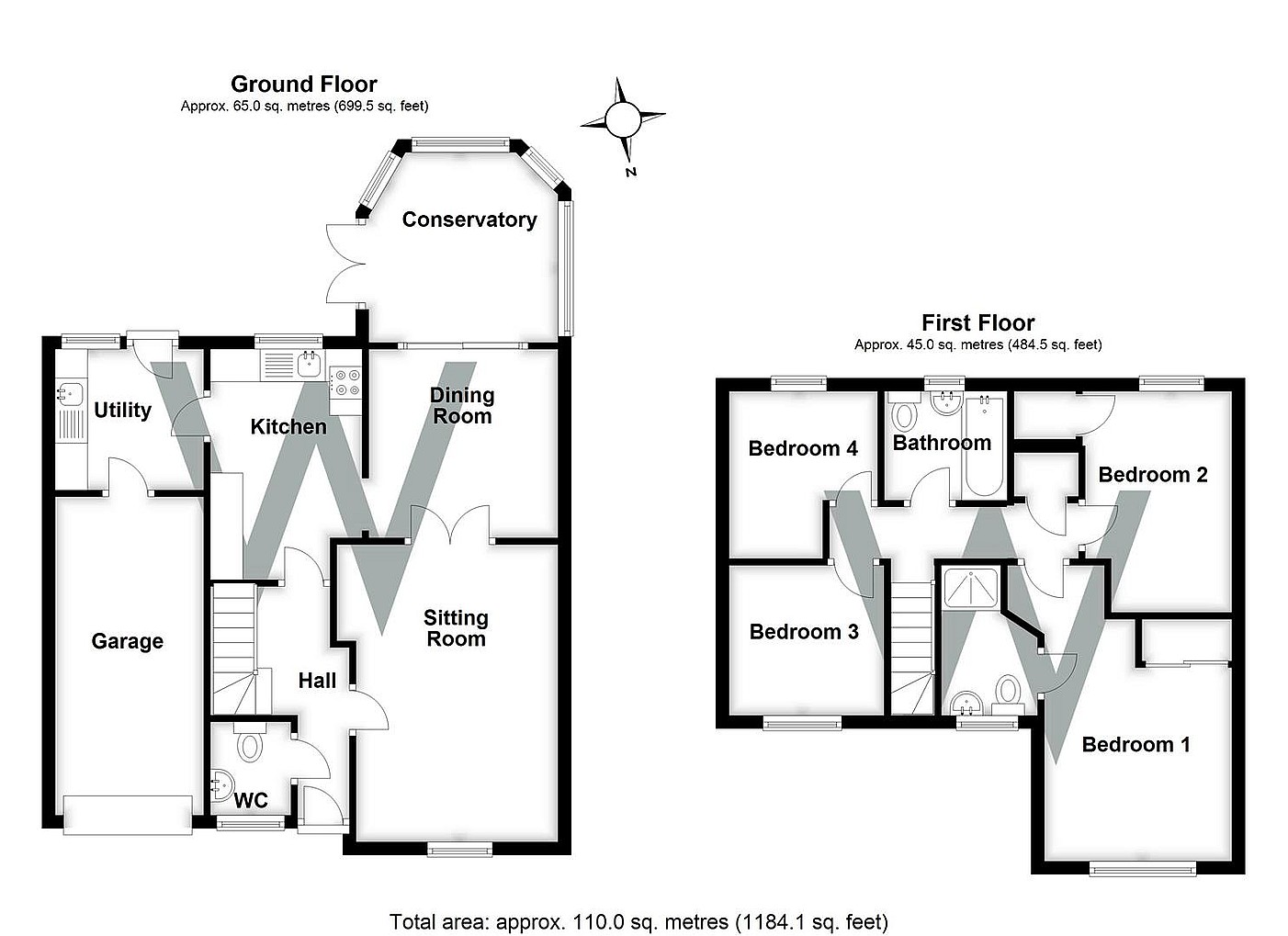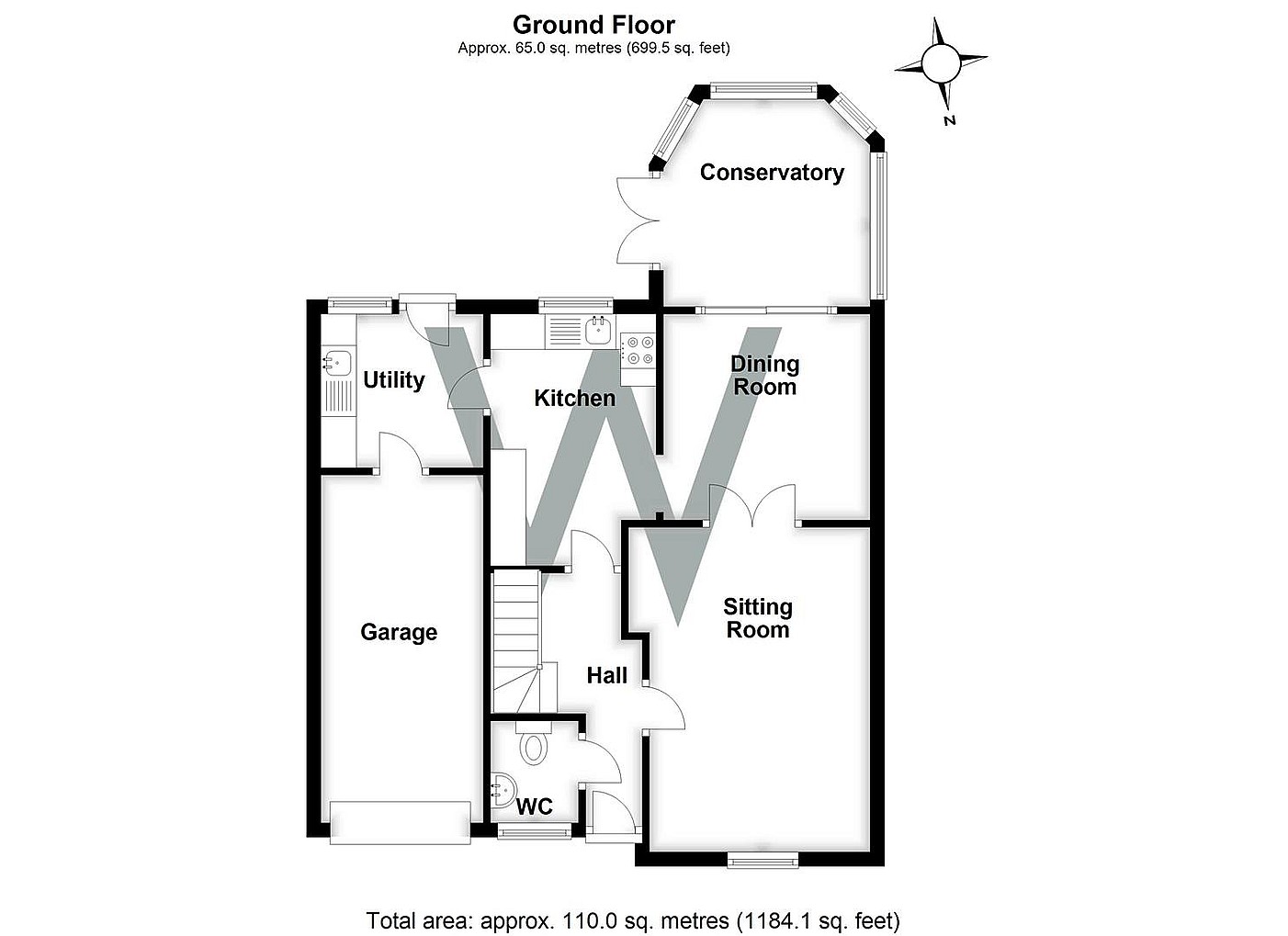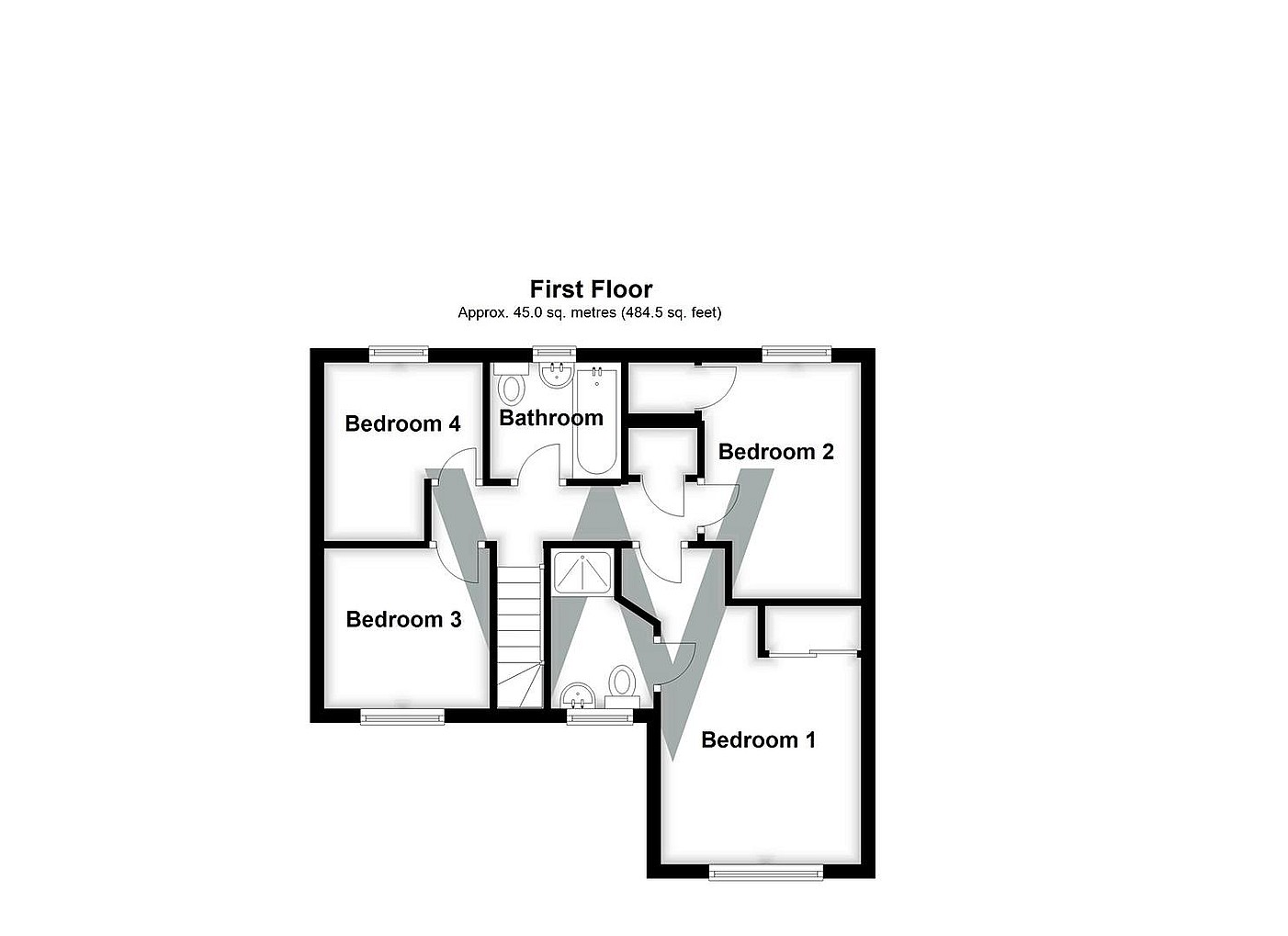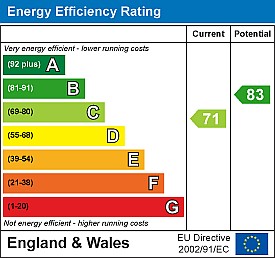Simply CLICK HERE to get started.
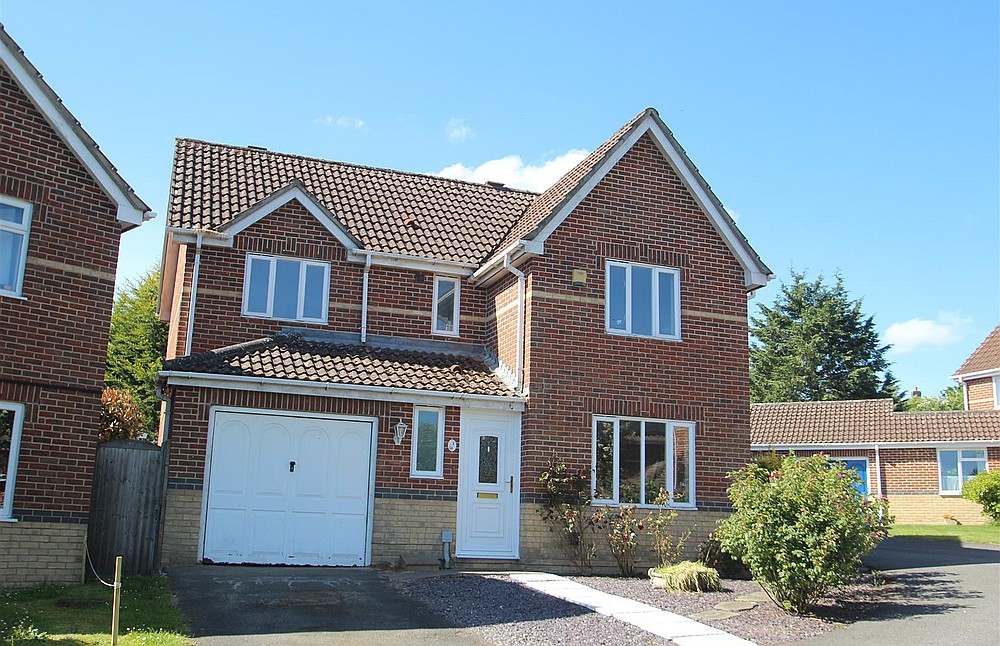 Sold
Sold
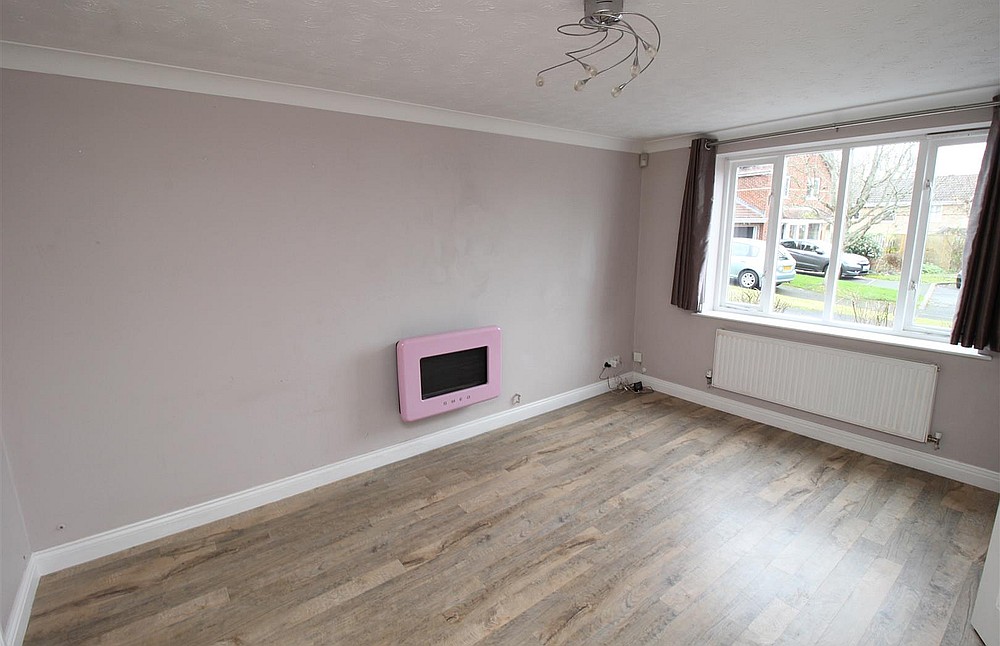 Sold
Sold
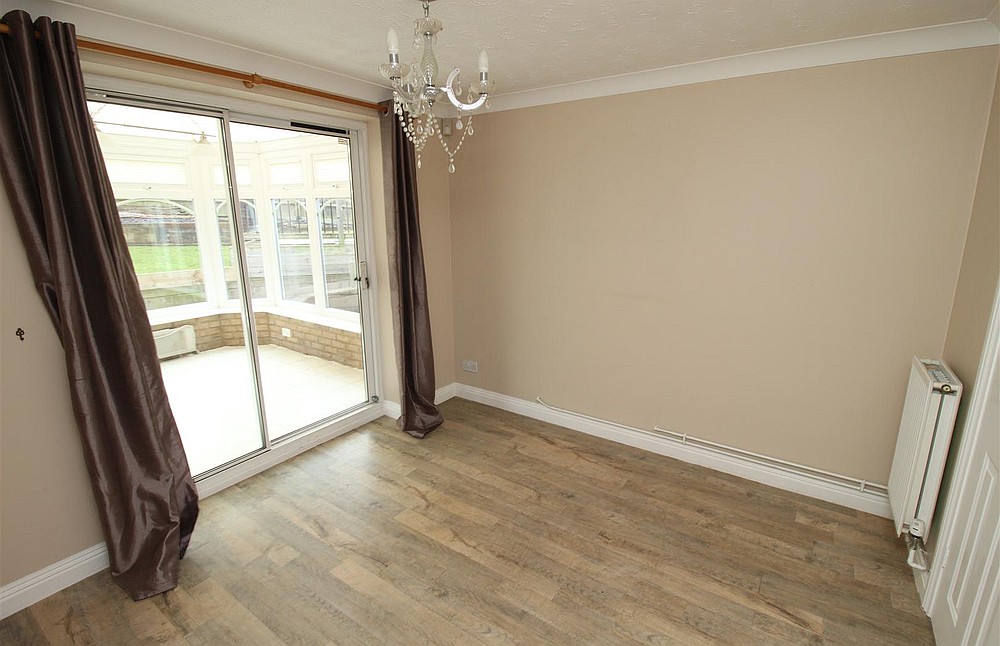 Sold
Sold
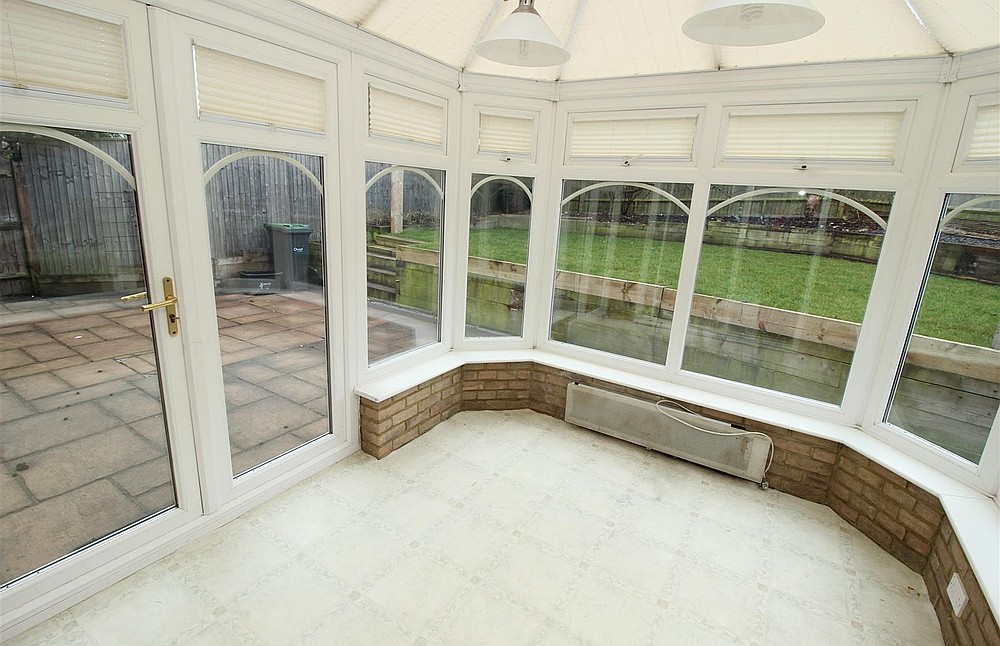 Sold
Sold
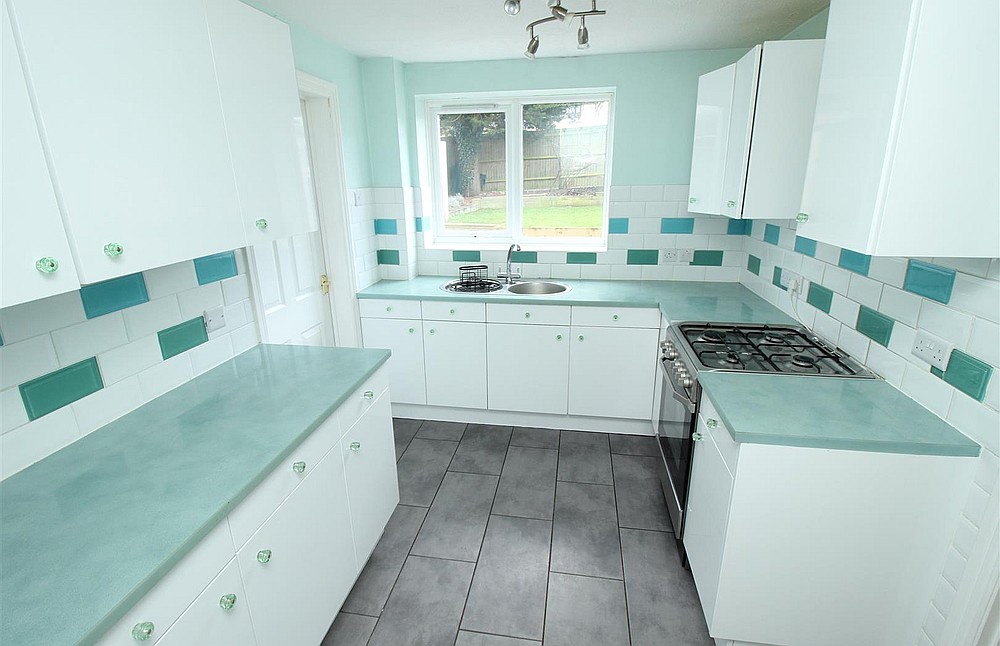 Sold
Sold
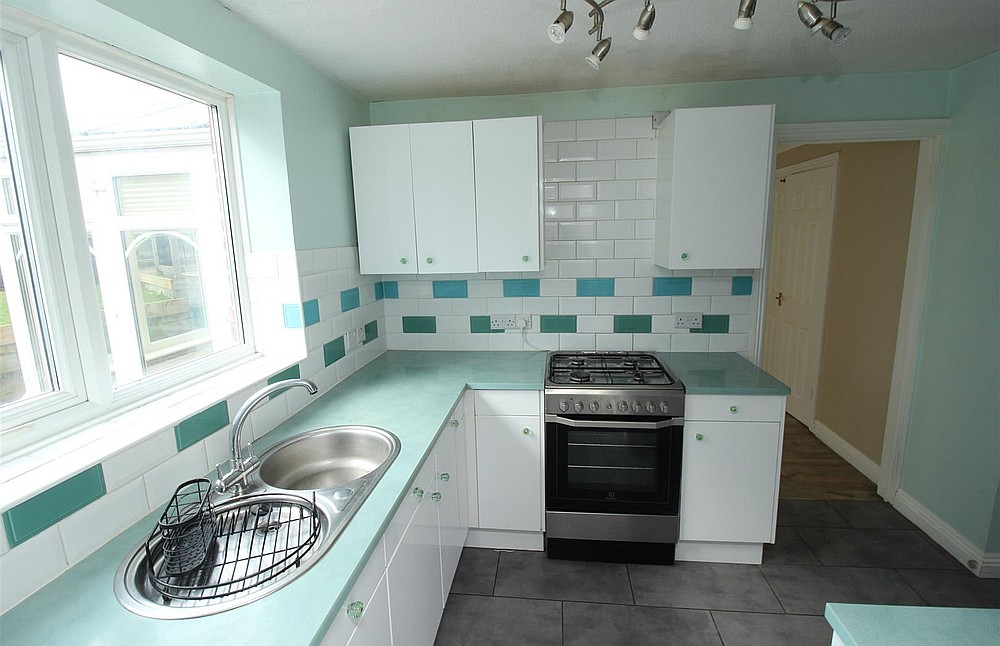 Sold
Sold
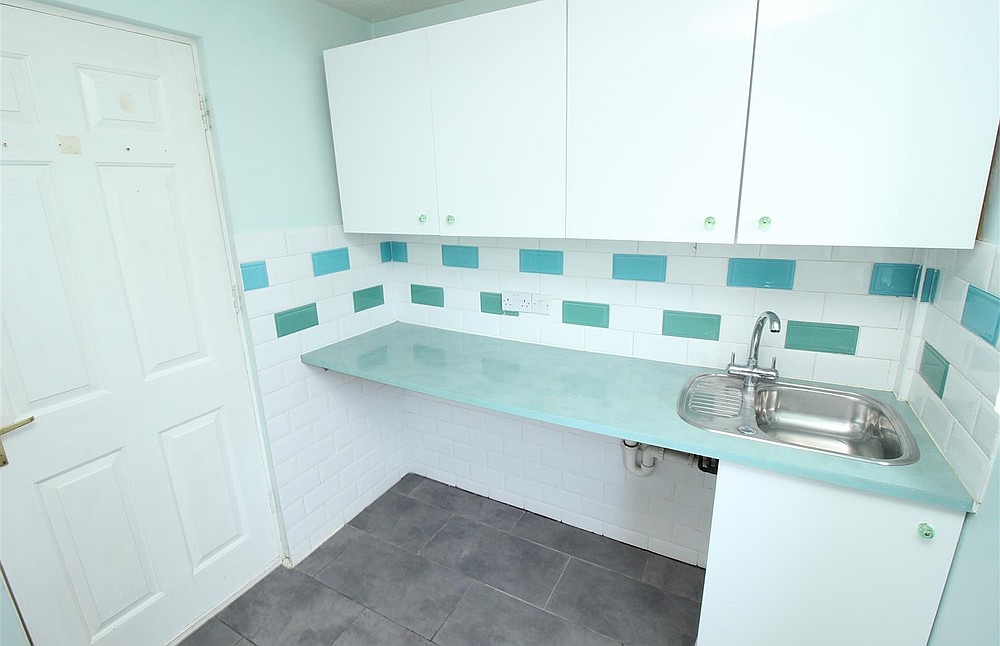 Sold
Sold
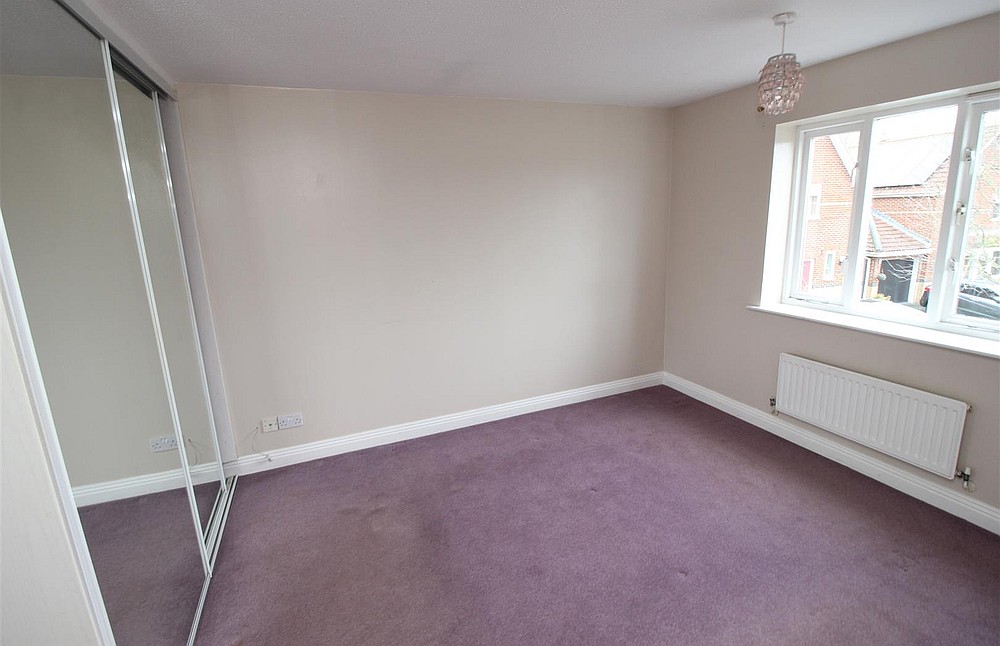 Sold
Sold
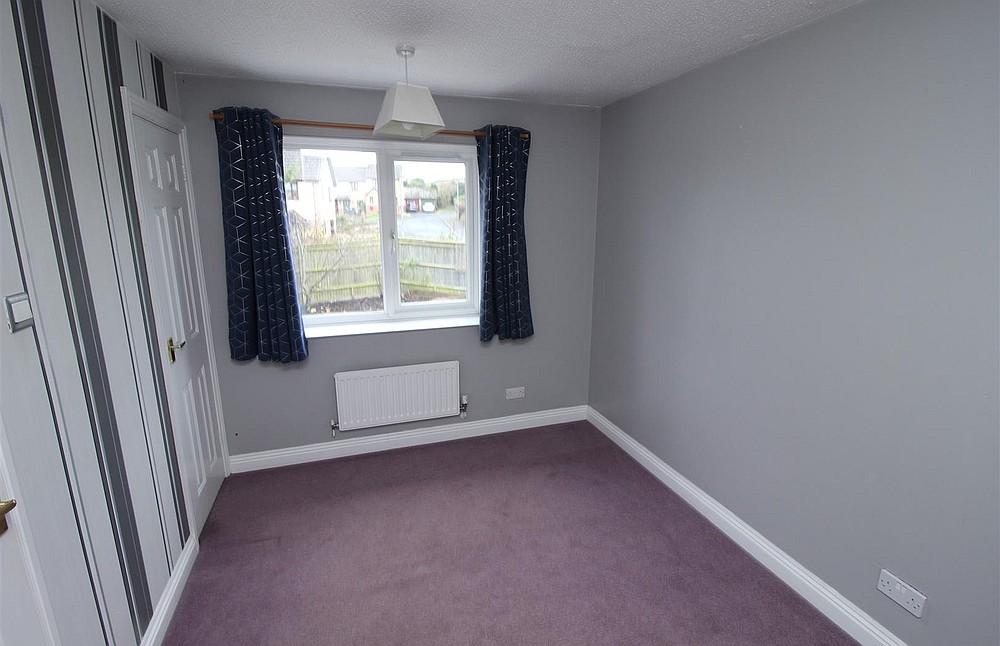 Sold
Sold
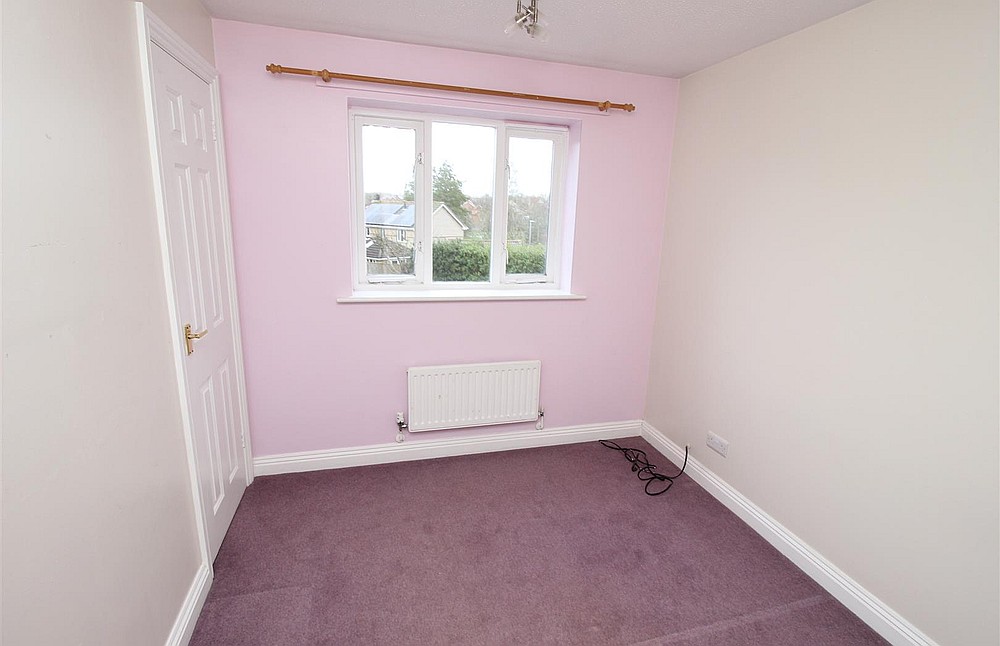 Sold
Sold
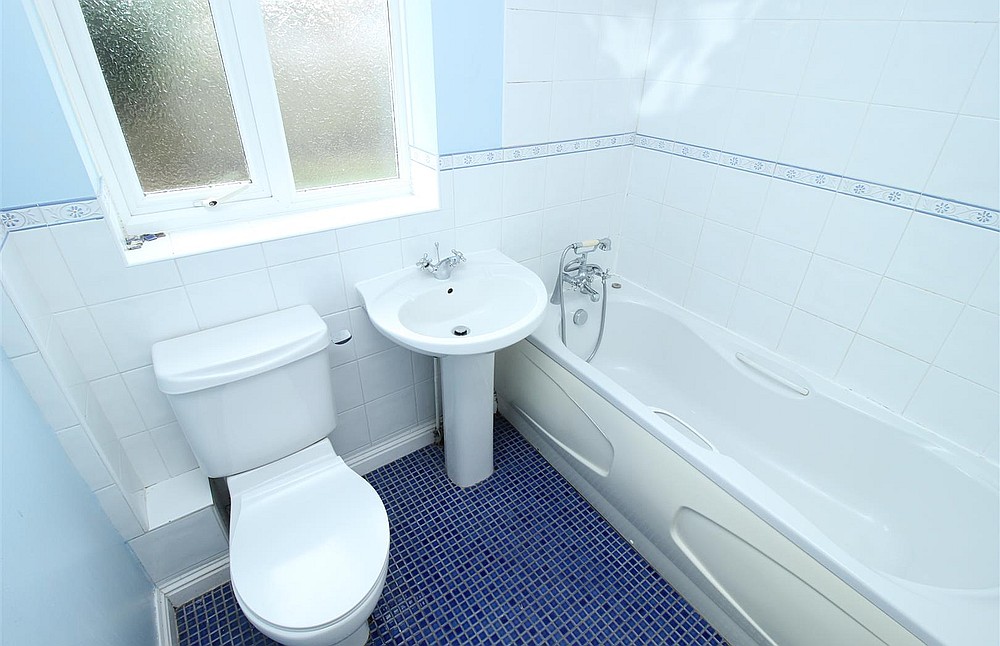 Sold
Sold
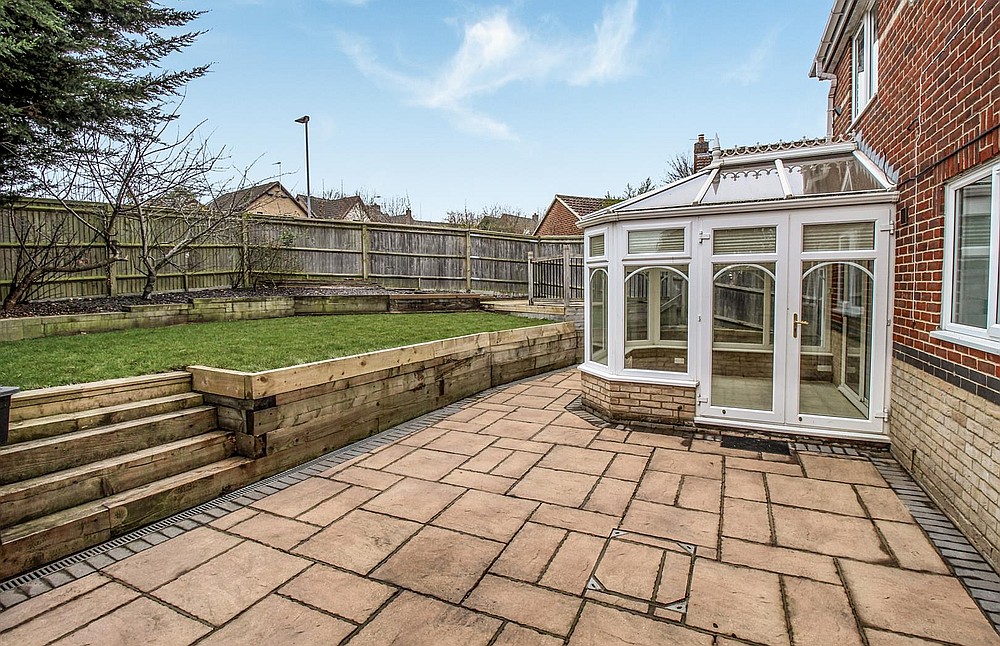 Sold
Sold
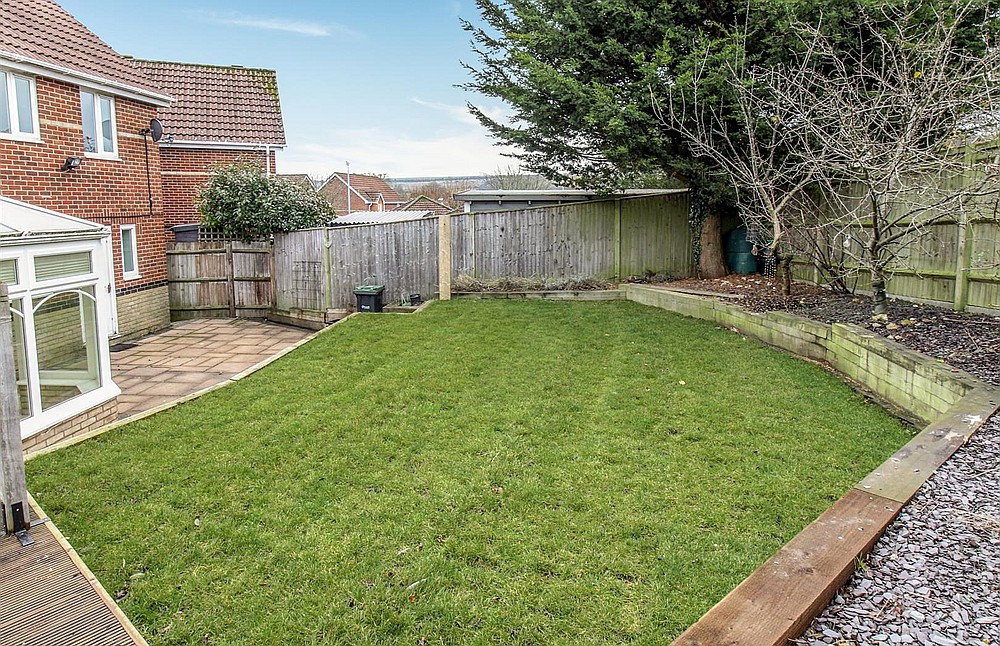 Sold
Sold
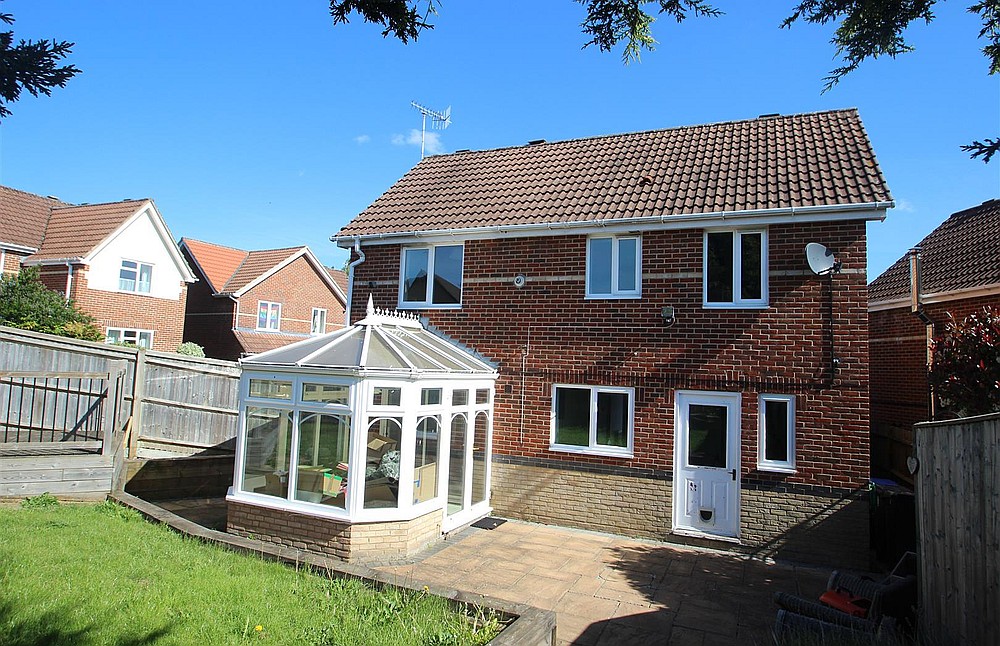 Sold
Sold
A detached house in a small private cul de sac. ** FOUR BEDROOMS ** GARAGE ** GARDEN ** NO ONWARD CHAIN **
Please enter your details below and a member of the team will contact you to arrange your viewing
Directions
Leave Salisbury on the A30 London Road, turning left at the roundabout onto the Bishopdown Farm development. Turn immediately left into St Clements Way and continue before turning right into St Peters Road. St Brendans Close can be found on the left hand side.
Description
The property is a four bedroom detached house in a small cul de sac situated less than a five minute walk from an Ofsted rated outstanding primary school, convenience store, pharmacy and doctor, dentist and veterinary practices on the popular Bishopdown Farm development. The well proportioned accommodation comprises an entrance hall with cloakroom leading to a kitchen and separate utility room and a sitting room with an adjoining dining room which leads to a substantial conservatory accessing a south facing garden. On the first floor are four bedrooms, with an en-suite to the master and a family bathroom. Benefits include majority PVCu double glazing, gas central heating, an integral garage, off road parking for one/two cars and low maintenance landscaped gardens to the front and rear. Unusually for a modern house, the rear garden has a good degree of privacy. Bishopdown Farm is an established development which, as well as Greentrees Primary School, has a Public House and benefits from an excellent bus service with London Road Park and Ride, Aldi and the popular Parkwood Leisure Centre all nearby. Salisbury city centre and its mainline railway station to London (Waterloo) are approximately 1.5 miles away.
Property Specifics
The accommodation is arranged as follows, all measurements being approximate:
Entrance hall
Stairs, radiator.
Cloakroom
Fitted with a low level WC, wash hand basin, radiator, window to front.
Sitting room
4.39m x 3.13m (14'4" x 10'3") Window to front, Karndean Arctic Driftwood flooring, radiator, modern Smeg gas fire, TV point, through to:
Dining room
2.97m x 2.89m (9'8" x 9'5") Karndean Arctic Driftwood flooring, radiator, sliding doors to conservatory. Through to:
Kitchen
3.56m x 2.39m (11'8" x 7'10") Fitted with base and wall units with roll top work surfaces and tiled splashbacks, sink and drainer with mixer tap under window to rear, integrated electric oven with four ring gas hob over, space for fridge, tiled floor, door to:
Utility room
2.38m x 2.12m (7'9" x 6'11") Work surface with space/plumbing under for washing machine and dishwasher, sink and drainer, space for fridge/freezer, radiator, window and part glazed door to garden, door to integral garage.
Conservatory
2.91m x 2.91m (9'6" x 9'6") Victorian style, dwarf brick wall with glazed elevations with pitched glazed roof, electric radiator, power points, bespoke fitted sunblinds to roof and upper windows, French doors to garden.
Integral garage
4.98m x 2.44m (16'4" x 8'0") Up and over door, power and light, door to utility room.
First floor - landing
Access to loft (mainly boarded).
Bedroom one
3.49m x 2.88m (11'5" x 9'5") Window to front, fitted wardrobe with mirror fronted sliding doors, radiator, door to:
En-suite shower room
Fitted with a white suite comprising shower cubicle, pedestal wash hand basin, low level WC, inset spotlights, radiator, part tiled walls, obscure glazed window to front.
Bedroom two
3.40m x 1.74m (11'1" x 5'8") Window to rear, built in cupboard, radiator.
Bedroom three
2.38m x 2.31m (7'9" x 7'6") Window to front, overstair cupboard, radiator.
Bedroom four
2.58m x 2.29m (8'5" x 7'6") Window to rear, radiator.
Bathroom
Fitted with a white suite comprising panelled bath, pedestal wash hand basin, low level WC, extractor fan, part tiled walls, heated towel rail, window to rear.
Outside
To the front of the property is a low maintenance slate area with rose bushes and a driveway providing off road parking for one/two cars. The rear garden has a private aspect and is enclosed by timber fencing and was fully landscaped in 2012. It comprises a patio, raised lawn with flower beds and a decked area with views towards Laverstock Downs. There is an outside light and tap together with a side access gate.
Services
Mains gas, water, electricity and drainage are connected to the property.
Outgoings
The Council Tax Band is ‘E’ and the payment for the year 2021/2022 payable to Wiltshire Council is £2,393.60.
