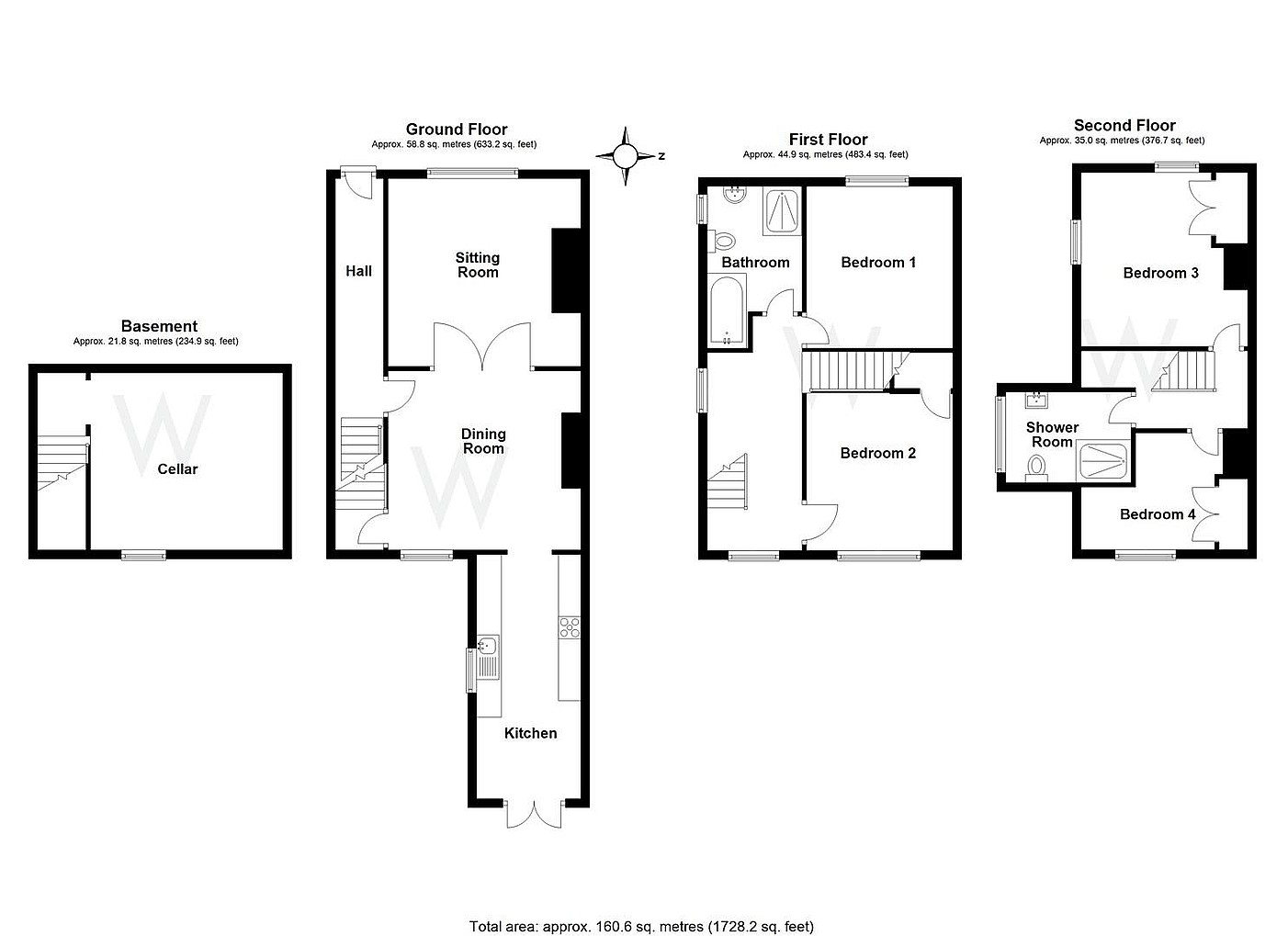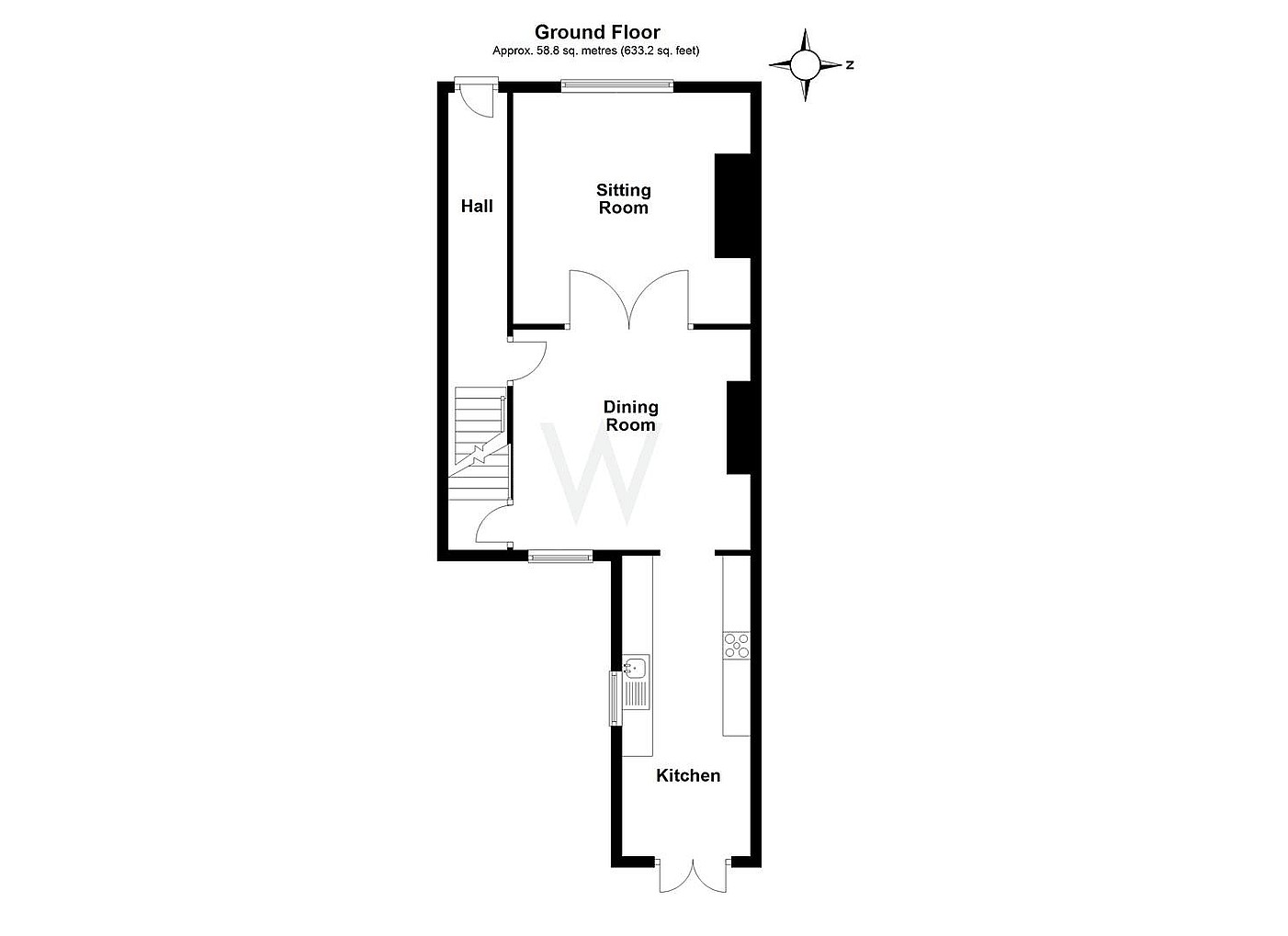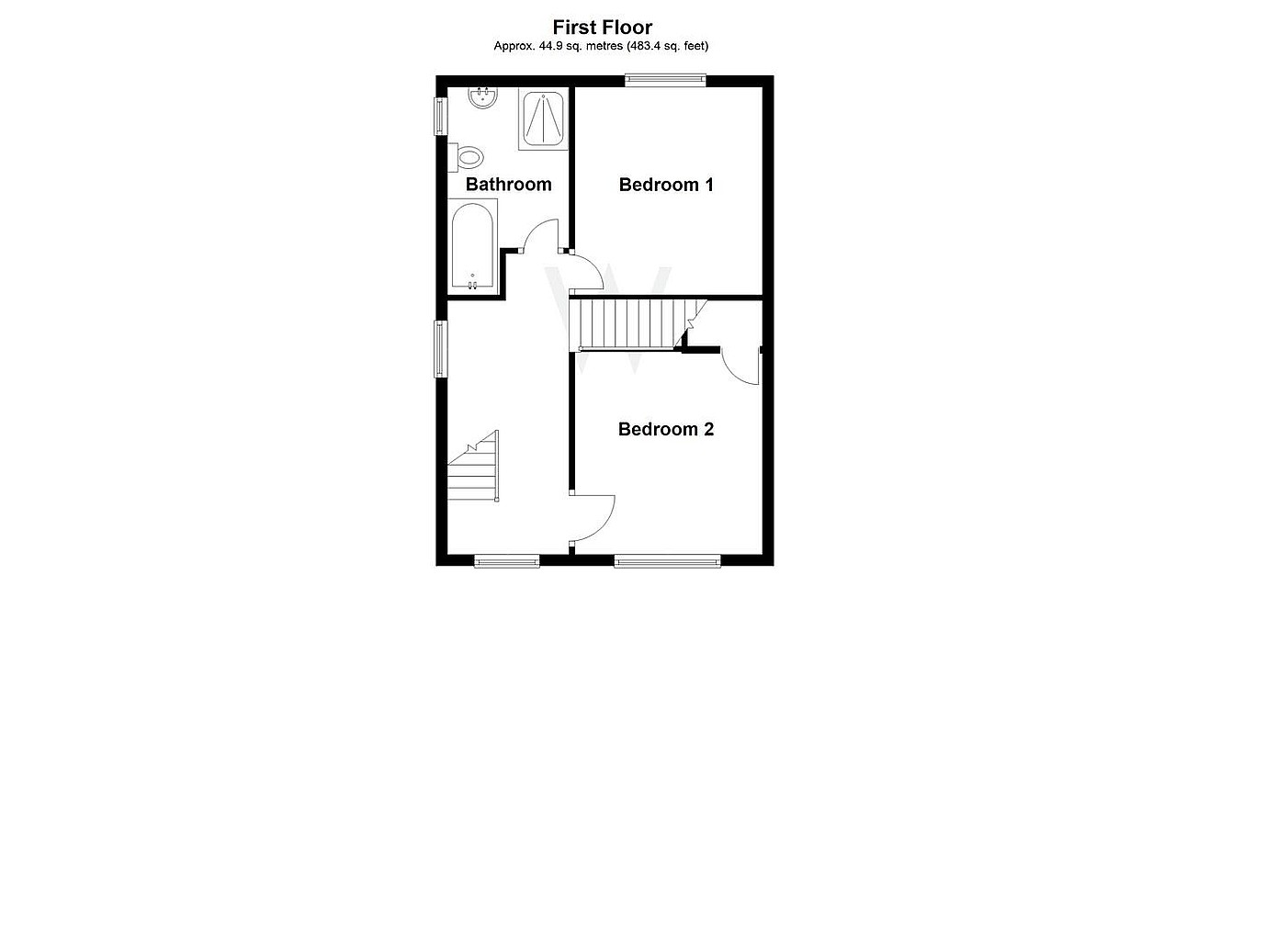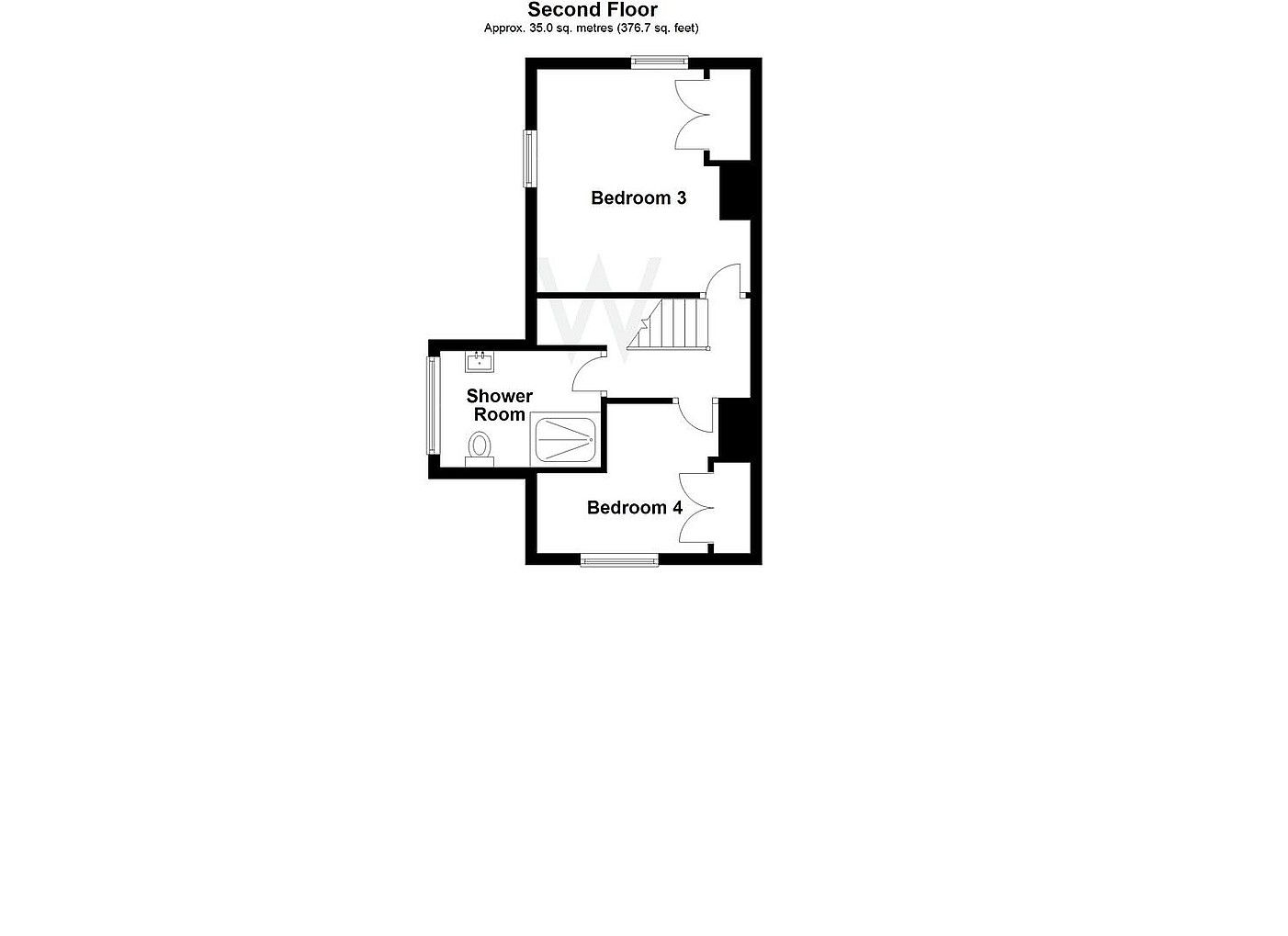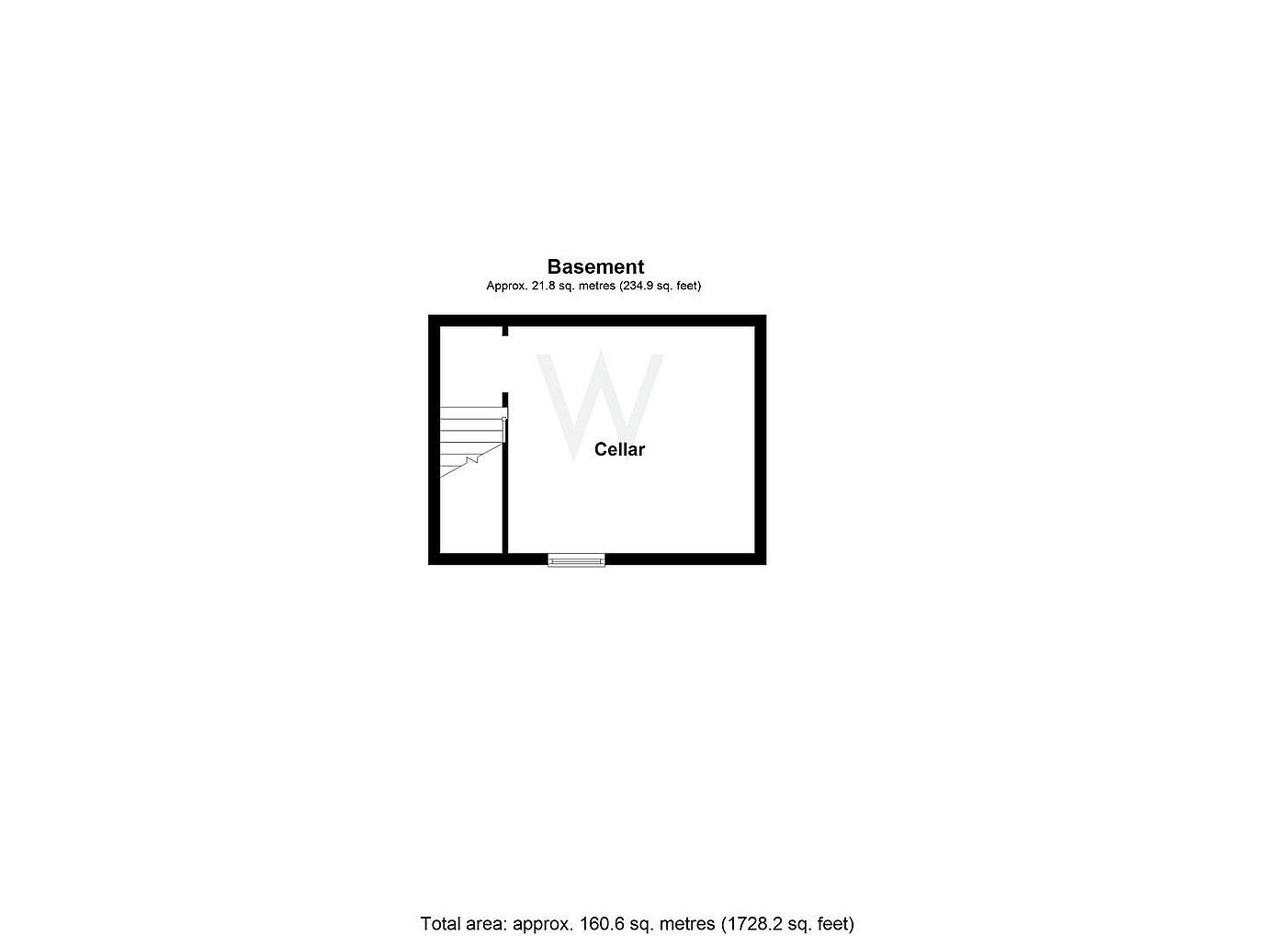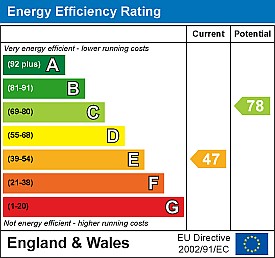Simply CLICK HERE to get started.
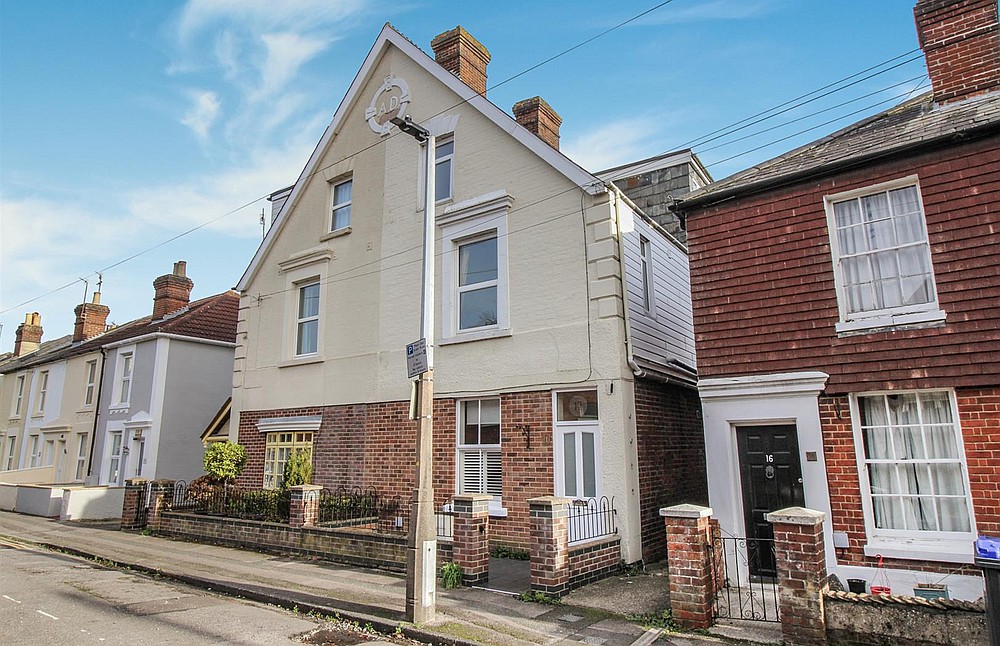 Sold
Sold
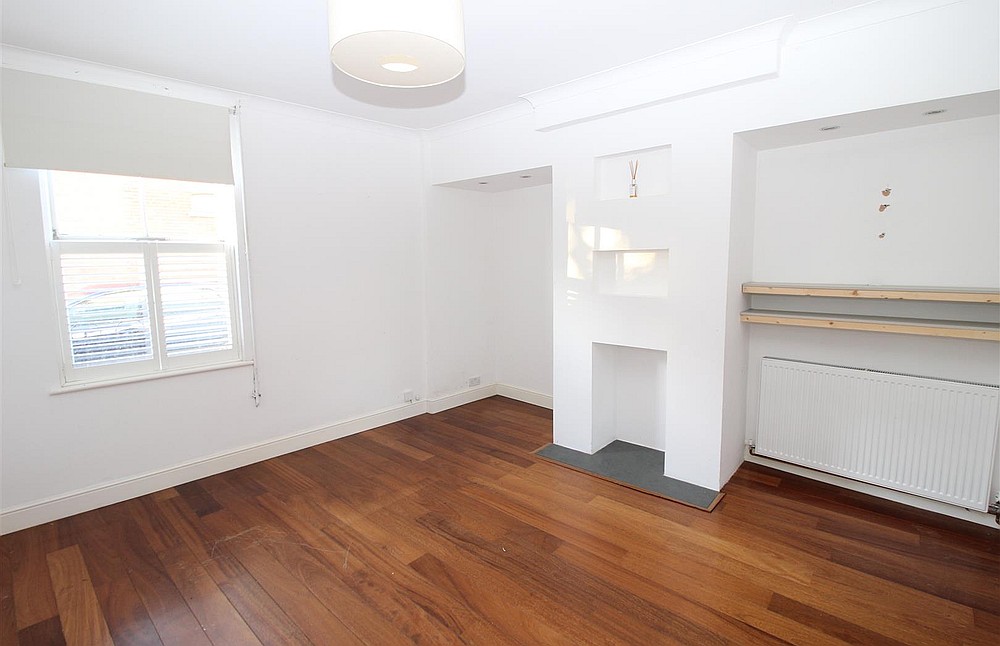 Sold
Sold
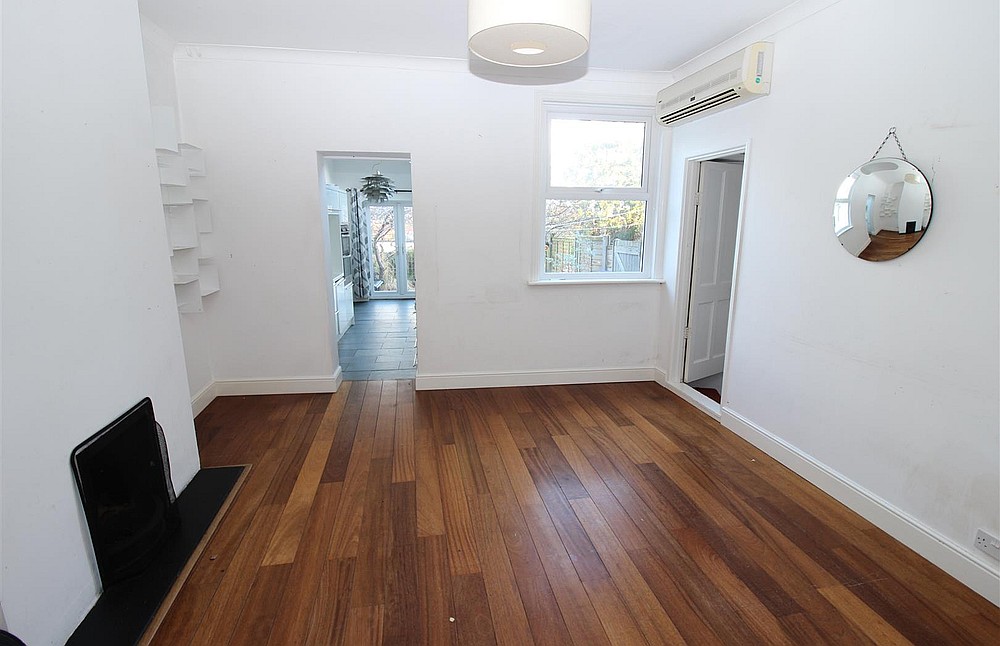 Sold
Sold
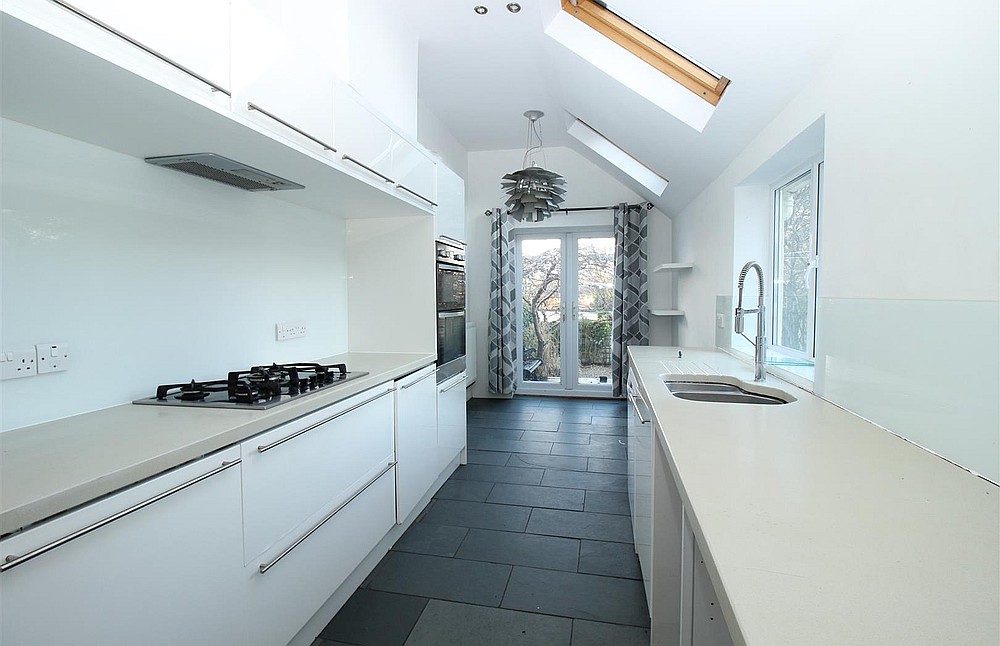 Sold
Sold
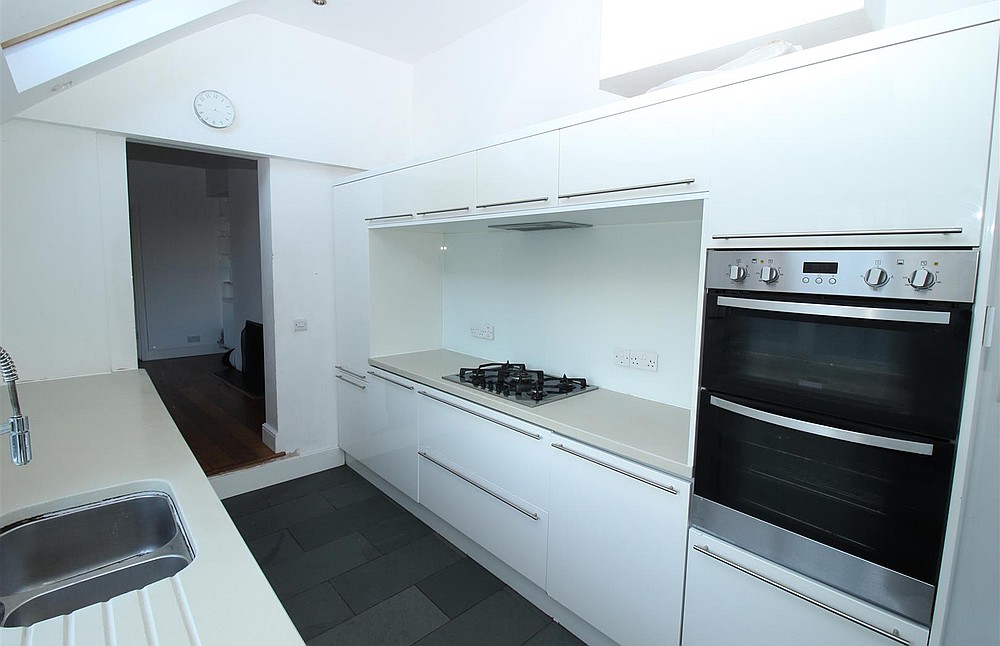 Sold
Sold
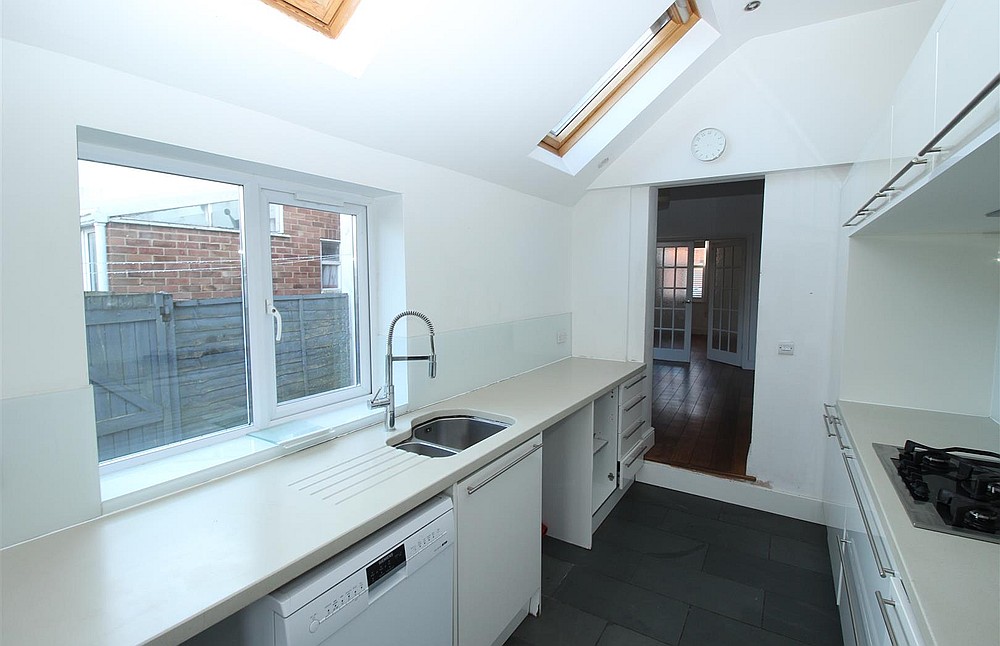 Sold
Sold
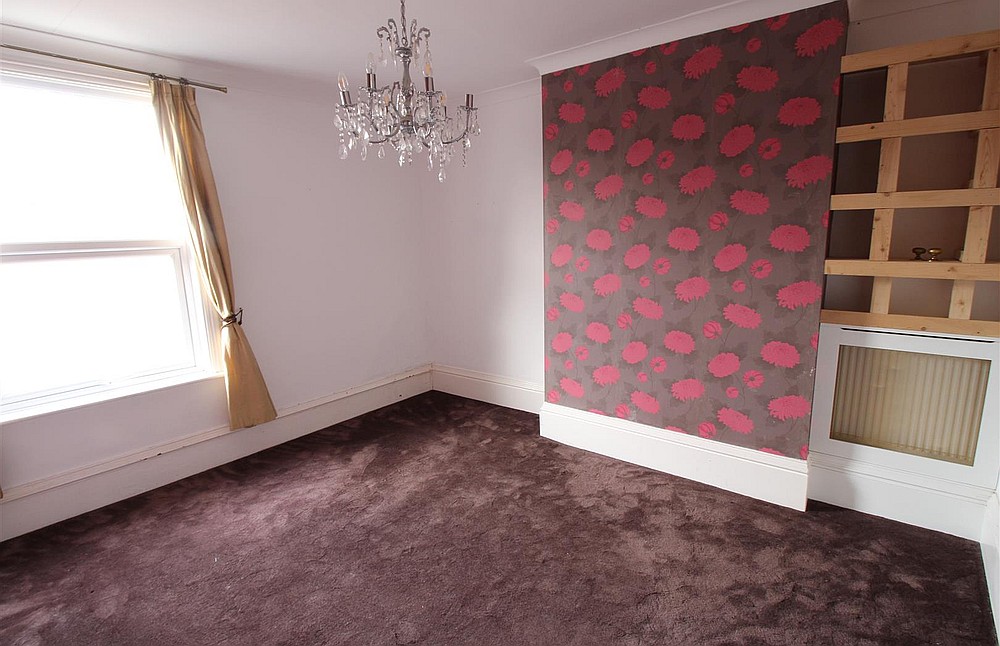 Sold
Sold
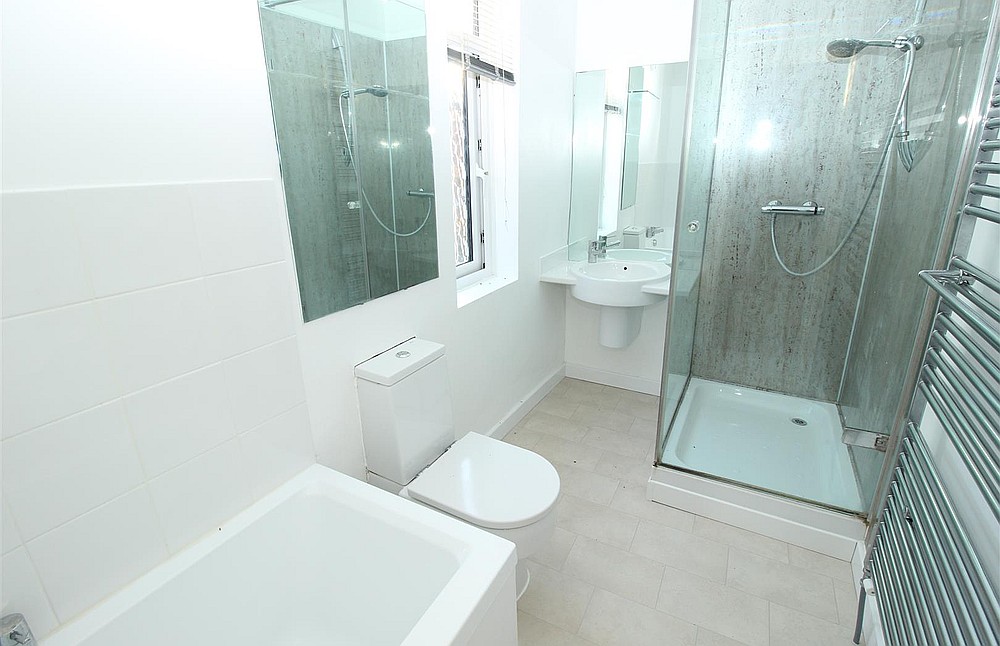 Sold
Sold
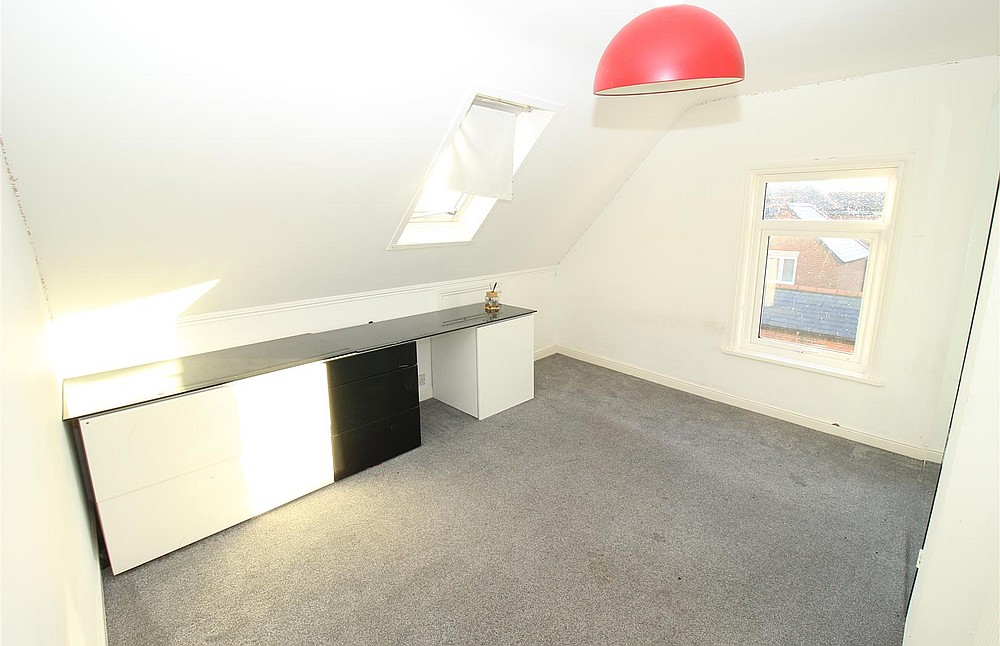 Sold
Sold
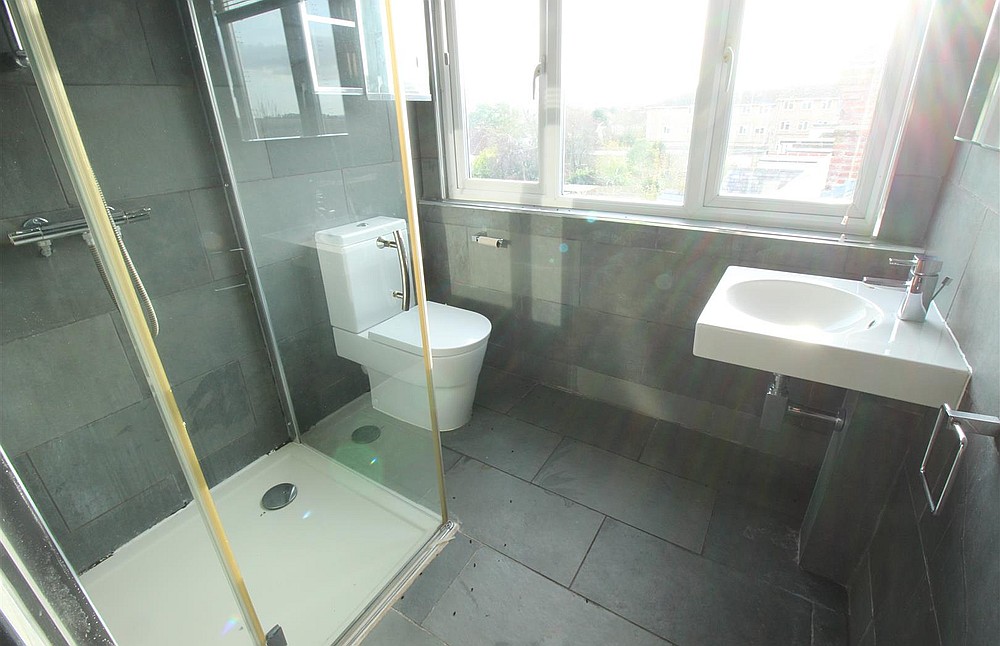 Sold
Sold
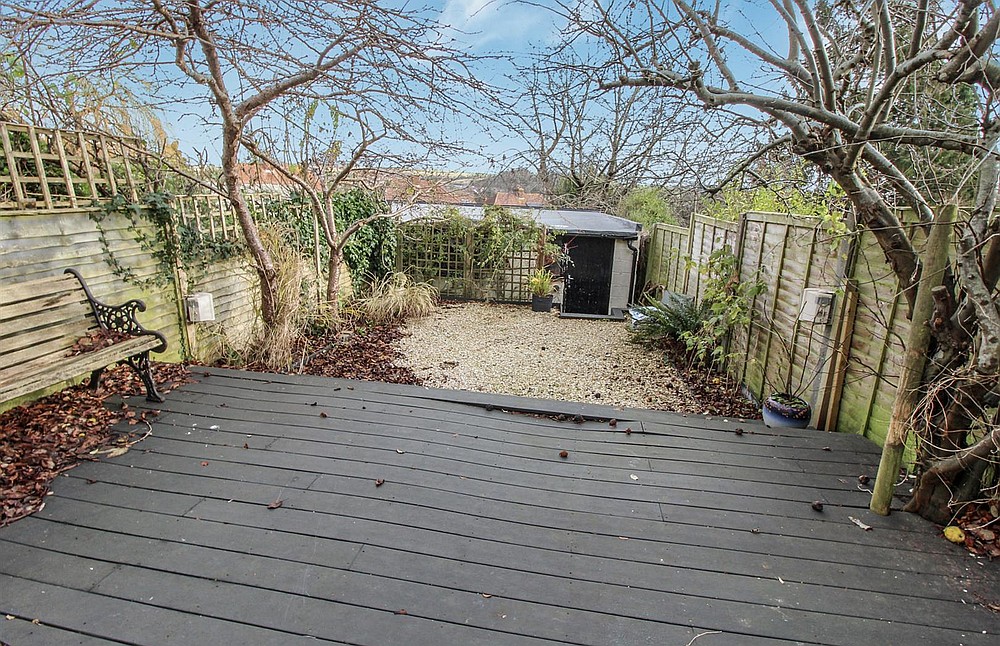 Sold
Sold
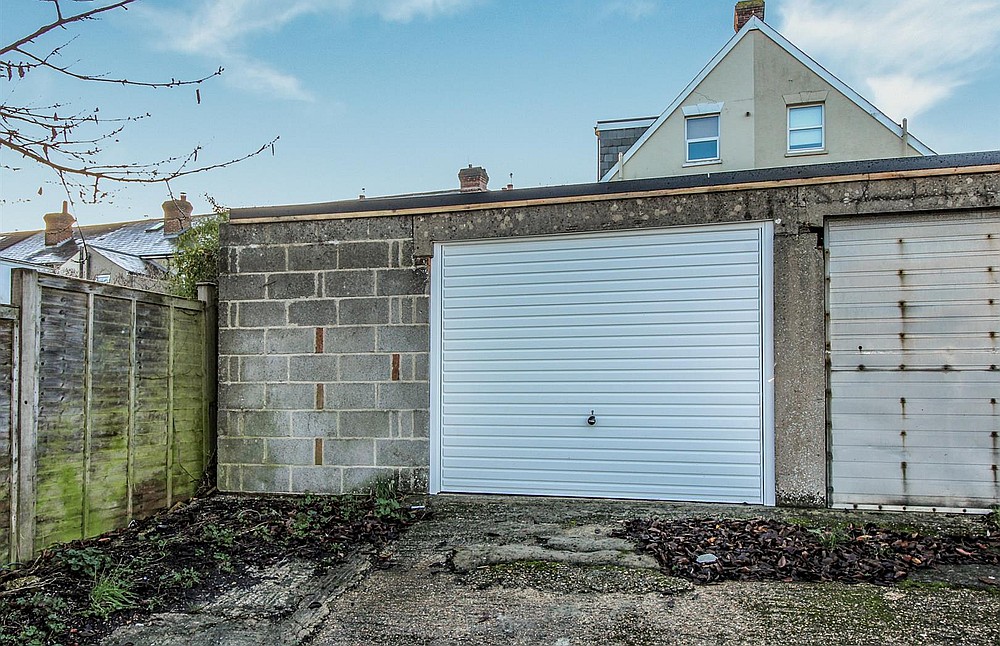 Sold
Sold
A character semi detached house in a popular side road location. ** FOUR BEDROOMS ** GARAGE ** NO ONWARD CHAIN **
Please enter your details below and a member of the team will contact you to arrange your viewing
Directions
From our office in Castle Street proceed away from the city centre and at the roundabout turn right on to the ring road. At St Marks roundabout take the third exit into Wain-A-Long road before taking the first right into Manor Road. Take the first left into Fairview Road and the property can be found on the left hand side.
Description
The property is a character semi detached house with well proportioned accommodation arranged over three floors with the added benefit of a large garage to the rear. The house is in need of some light updating (some redecoration and recarpeting) and offers family friendly accommodation within a quiet one way, side road location just outside the city centre. On the ground floor are two good size reception rooms both with hardwood flooring, one of which leads down to a useful cellar area suitable for storage or a games room. The kitchen has an attractive vaulted ceiling and a wide range of white fronted units with some integrated appliances and French doors leading out on to the garden which enjoys an easterly aspect. On the first floor are two bedrooms and a family bathroom with a white suite and on the second floor are two further bedrooms and a shower room. From the upper floors there are far-reaching views across Laverstock and beyond. There is a rear garden and a shared driveway by the neighbouring property leading to a large garage which also accesses the garden. Further benefits include PVCu double glazing and gas central heating. Nearby amenities include a Co-Op convenience store. Offered to the market with no onward chain.
Property Specifics
The accommodation is arranged as follows, all measurements being approximate:
Entrance hall
Attractive black and white tiled floor, stairs, door to side, door to dining room.
Sitting room
4.32m x 4.21m (14'2" x 13'9") Window to front, hardwood floor, radiator, inset spotlights, glazed double doors to:
Dining room
4.32m x 4.02m (14'2" x 13'2") Window to rear, radiator, fireplace, hardwood floor, through to kitchen. Door to:
Cellar
4.32m x 3.97m (14'2" x 13'0") High level window to front.
Kitchen
5.48m x 2.34m (17'11" x 7'8") Fitted with base and wall units with roll top work sufaces and tiled splashbacks, sink and drainer with mixer tap under window to side, integrated four ring gas hob and extractor over, electric oven and grill, space/plumbing for washing machine, vaulted ceiling with two velux windows, slate floor, space for table and chairs, French doors to rear.
First floor - landing
Window to rear with far-reaching views, window to side, stairs to second floor.
Bedroom one
3.63m x 3.27m (11'10" x 10'8") Window to front, radiator.
Bedroom two
3.54m x 3.27m (11'7" x 10'8") Window to rear, fitted cupboard.
Bathroom
Fitted with a white four piece suite comprising panelled bath, shower cubicle, low level WC, wash hand basin, heated towel rail, tiled floor, extractor, inset spotlights, obscure glazed window to side.
Second floor
Doors to all rooms, loft access.
Bedroom three
3.90m x 3.73m (12'9" x 12'2") Window to front, velux window to side, fitted wardrobe.
Bedroom four
3.73m x 2.62m (12'2" x 8'7") (maximum measurements) Window to rear, radiator, fitted wardrobe.
Shower room
Fitted with a white suite comprising wash hand basin, low level WC, shower cubicle, fully tiled walls and floor, heated towel rail.
Outside
The front garden is paved. The rear garden enjoys an easterly aspect with decked and gravelled areas. There is an outside light and tap and is enclosed by timber fencing. A rear door leads to the garage which measures 4.94m x 4.56m with power and light and an up and over door.
Services
Mains gas, water, electricity and drainage are connected to the property.
Outgoings
The Council Tax Band is ‘D’ and the payment for the year 2020/2021 payable to Wiltshire Council is £2,107.75.
