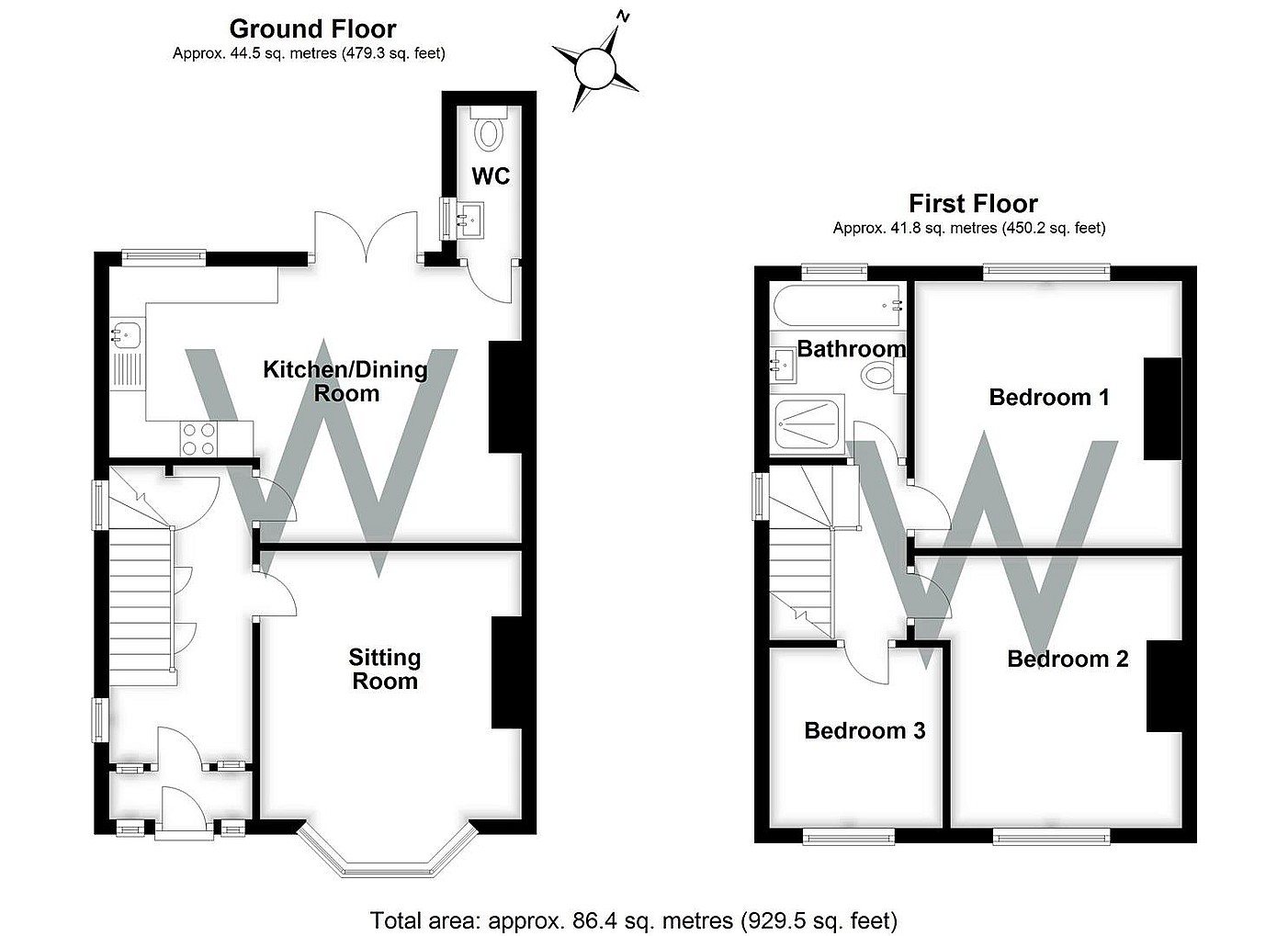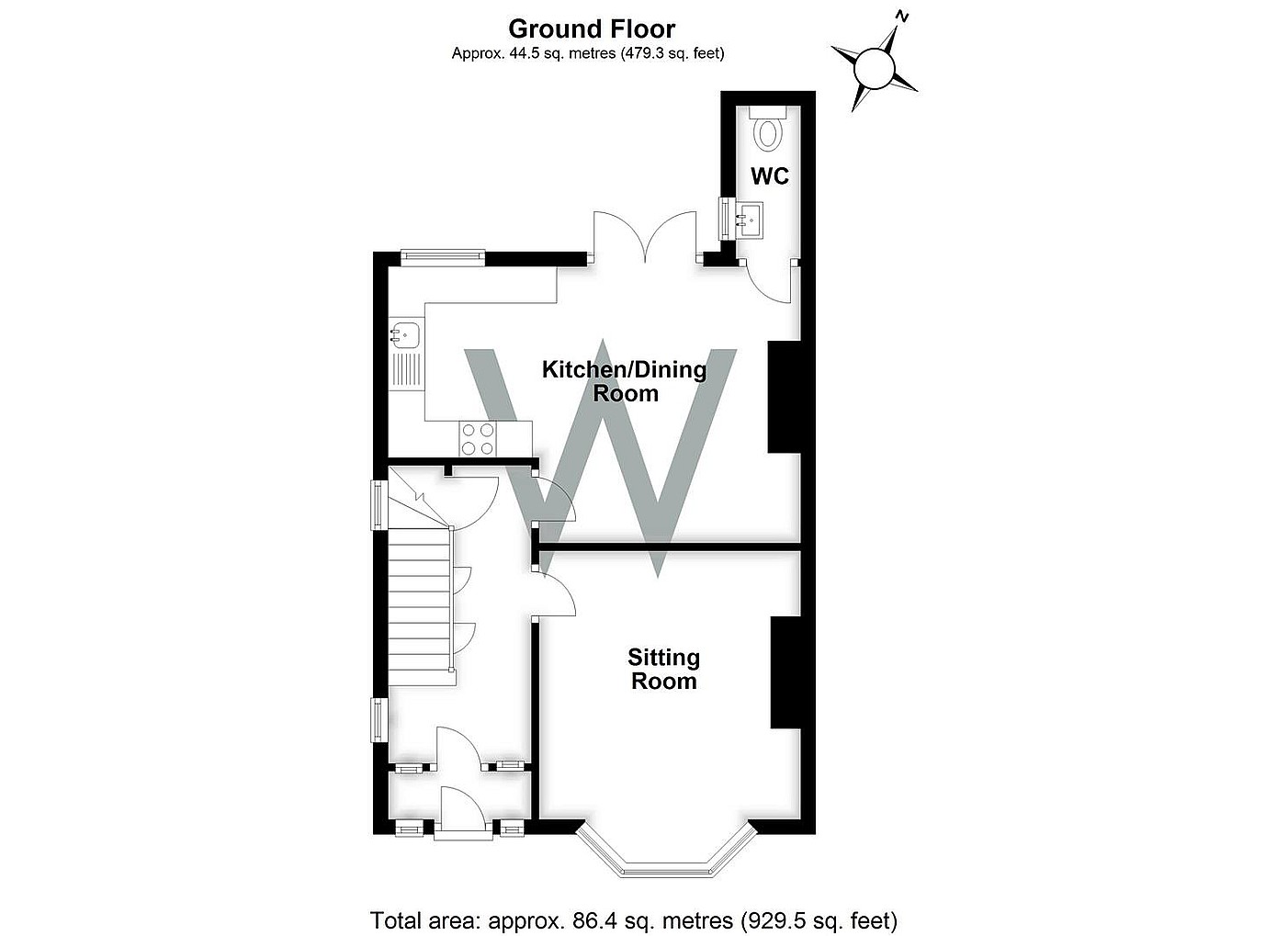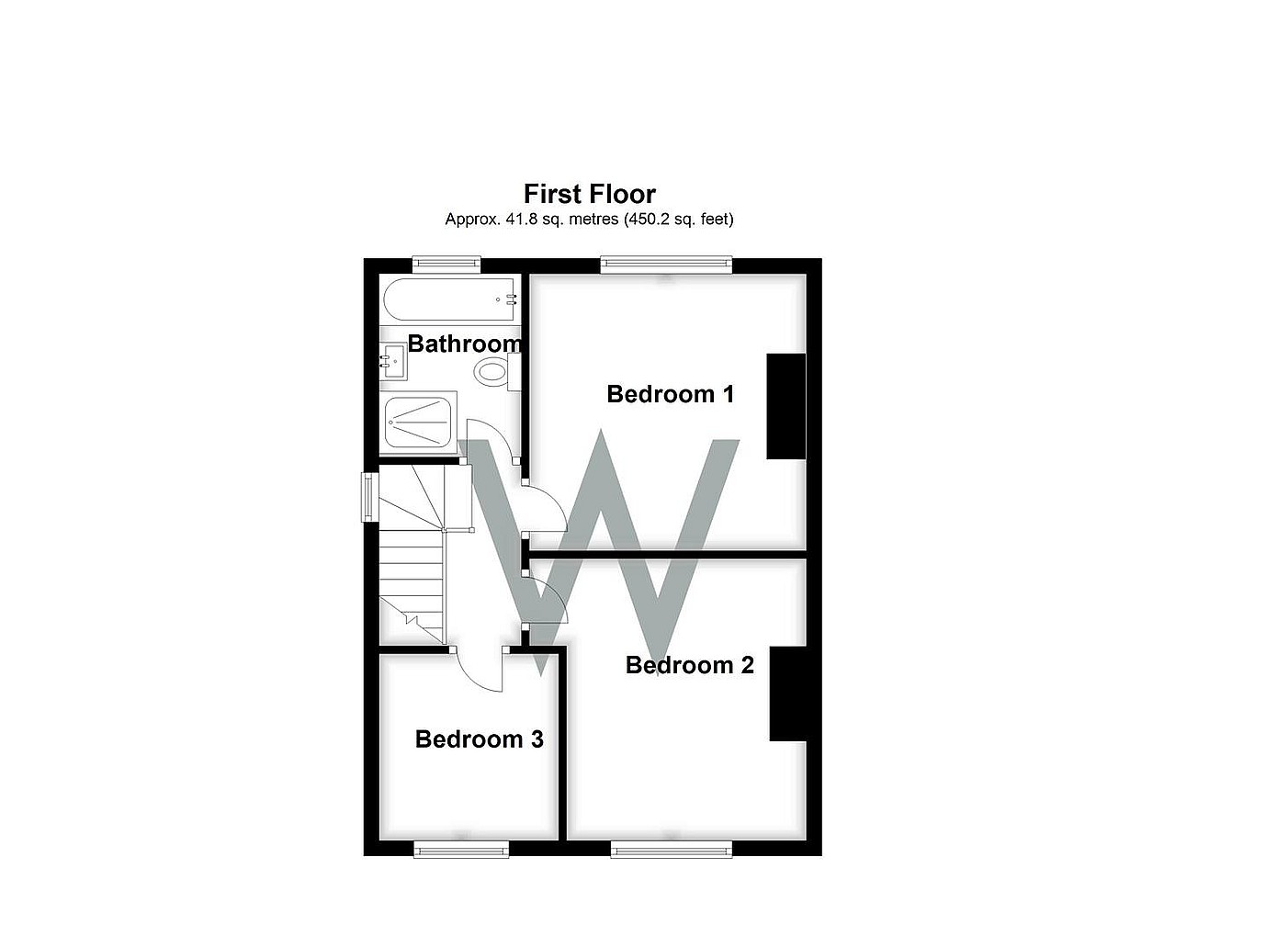Simply CLICK HERE to get started.
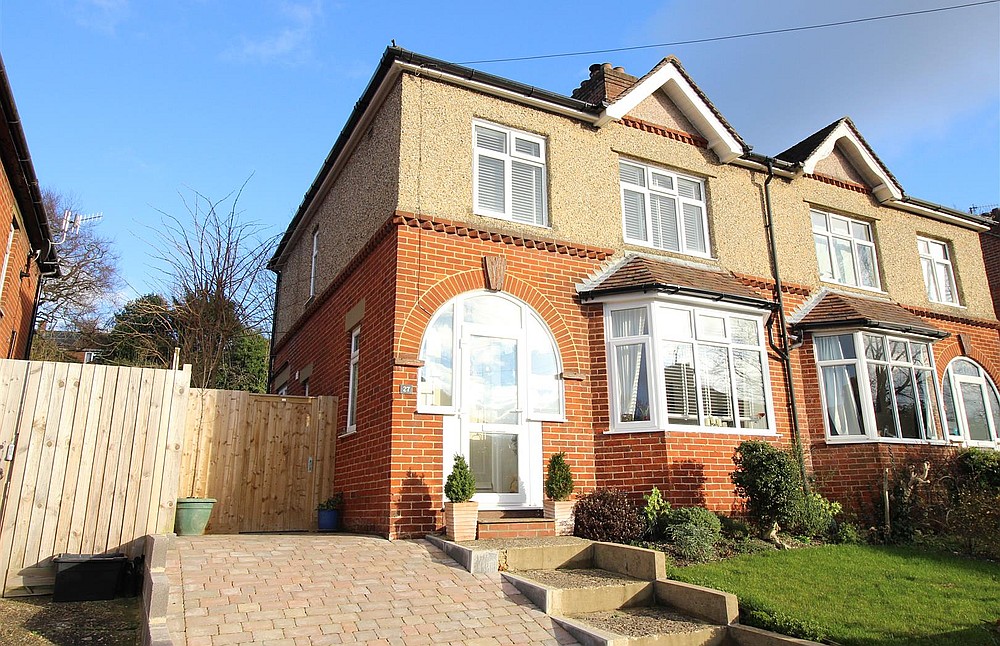 Sold
Sold
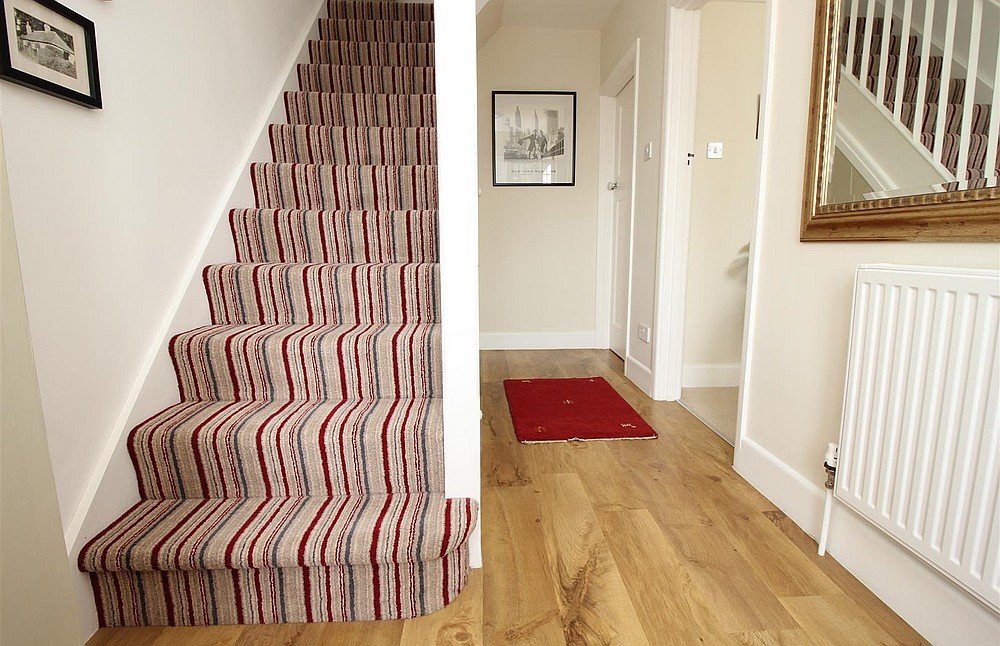 Sold
Sold
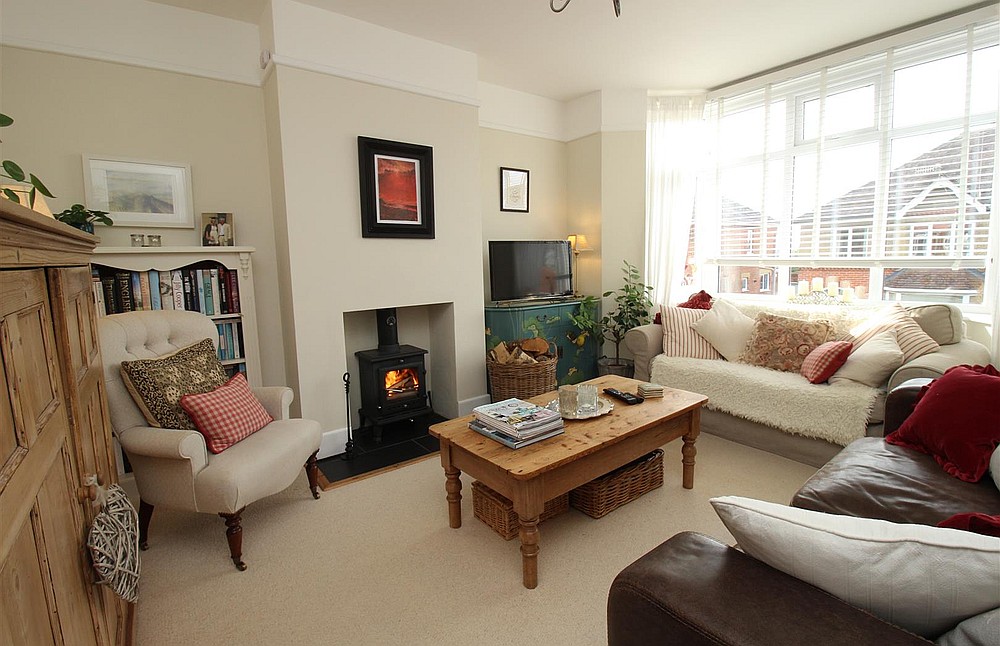 Sold
Sold
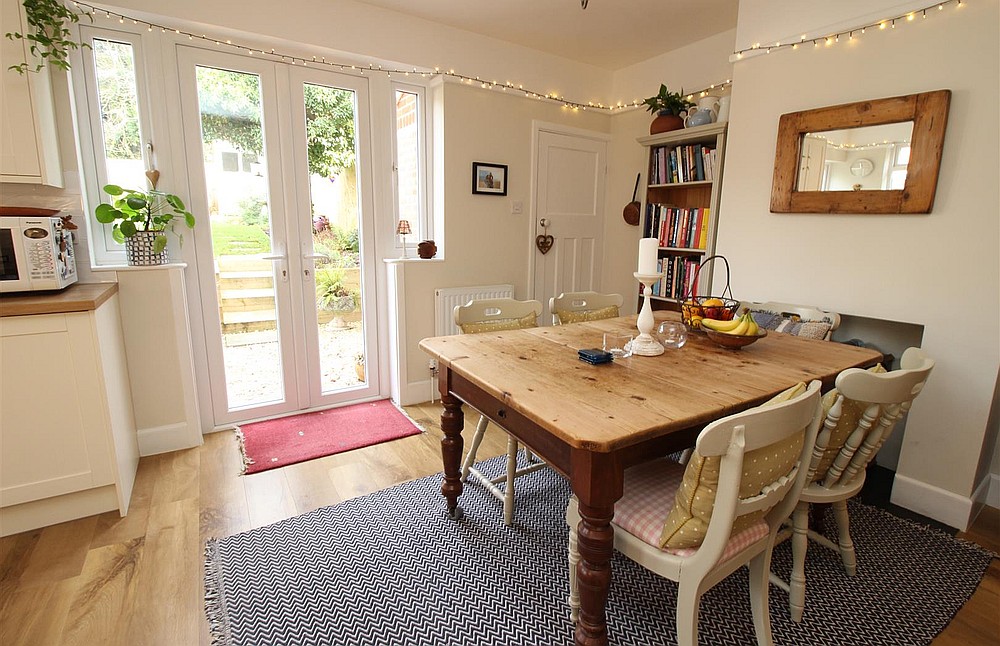 Sold
Sold
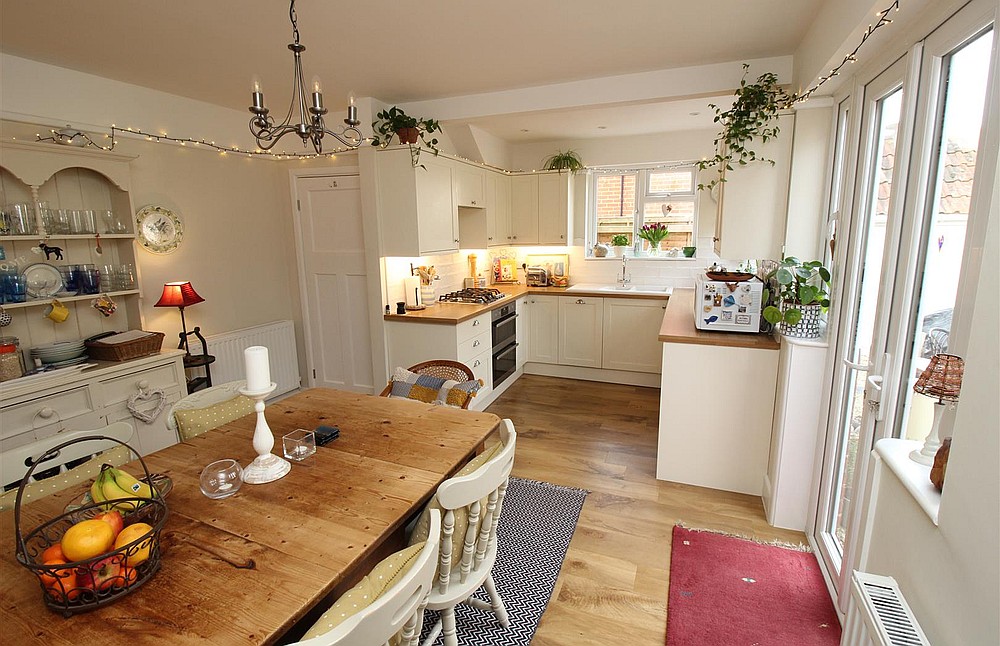 Sold
Sold
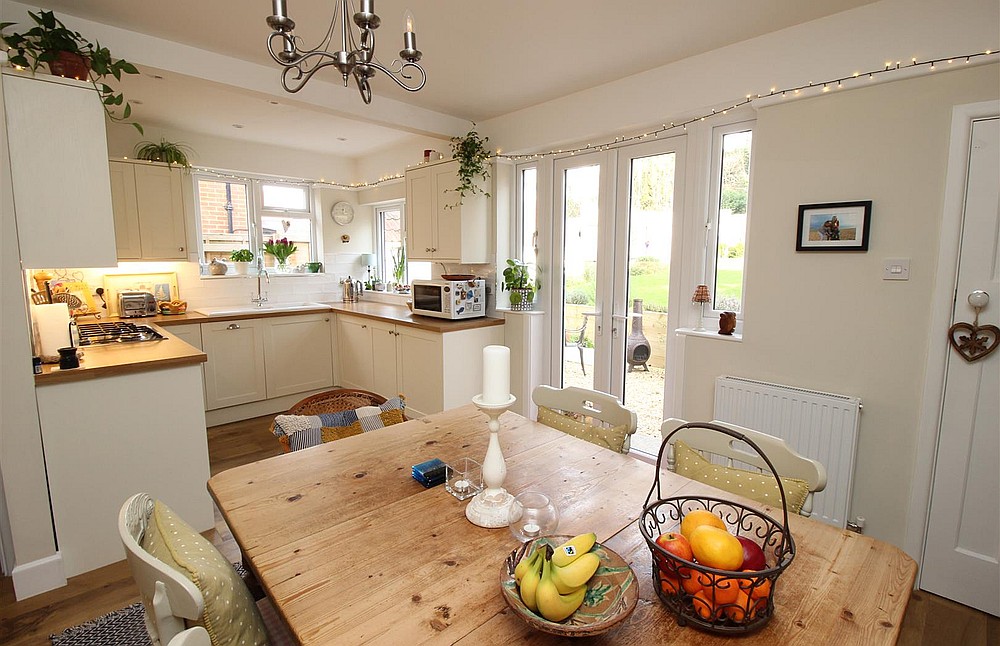 Sold
Sold
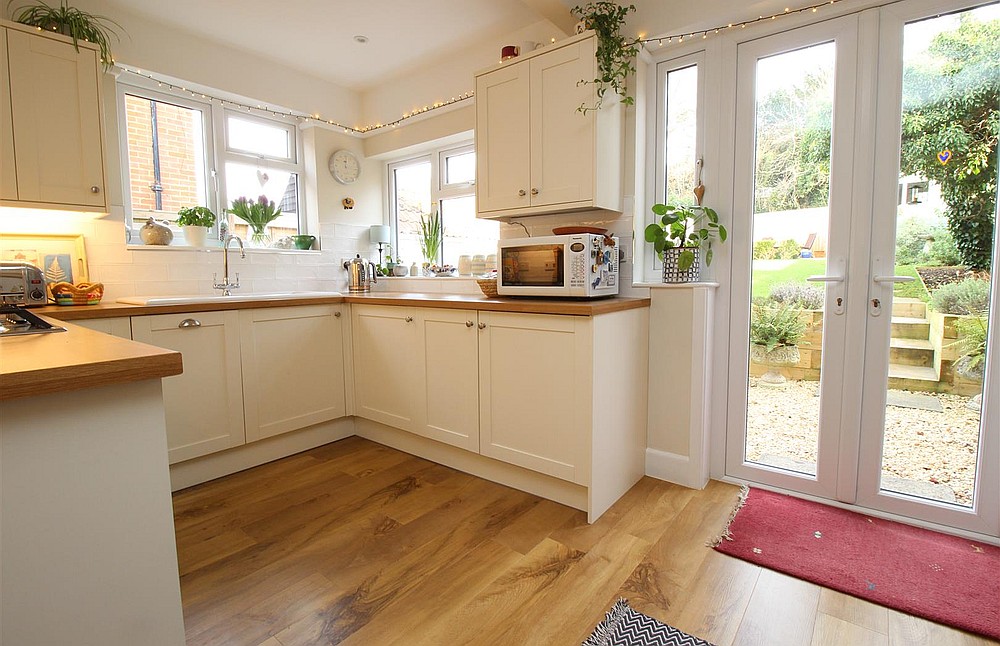 Sold
Sold
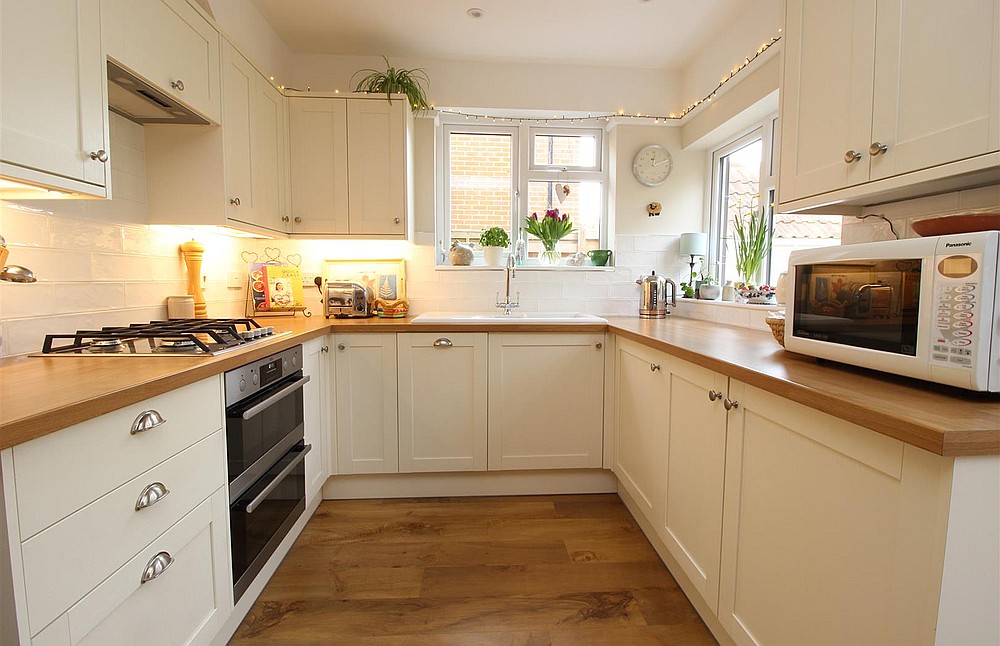 Sold
Sold
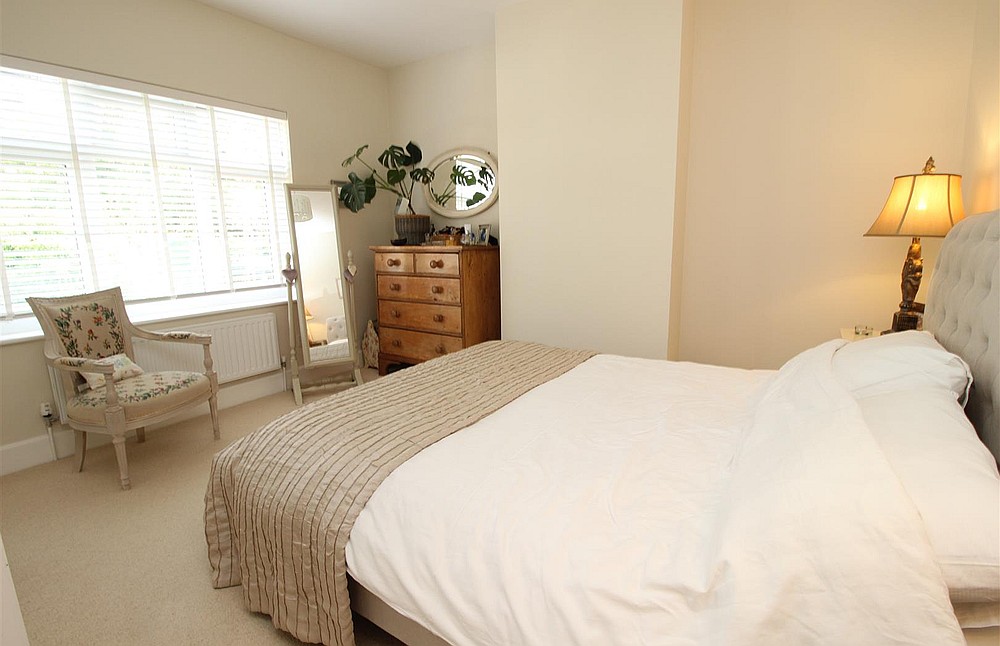 Sold
Sold
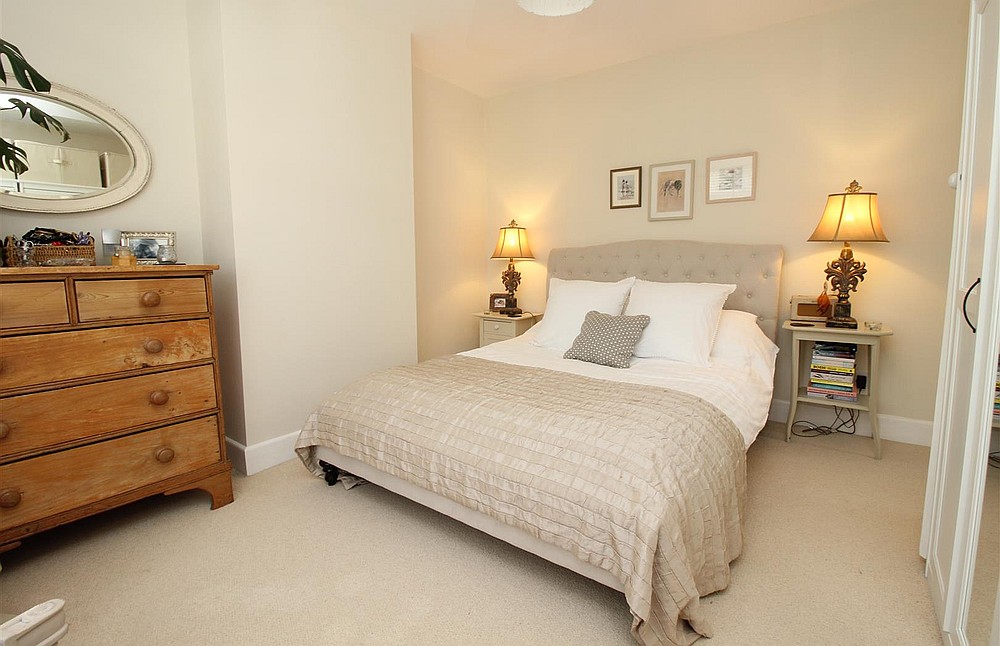 Sold
Sold
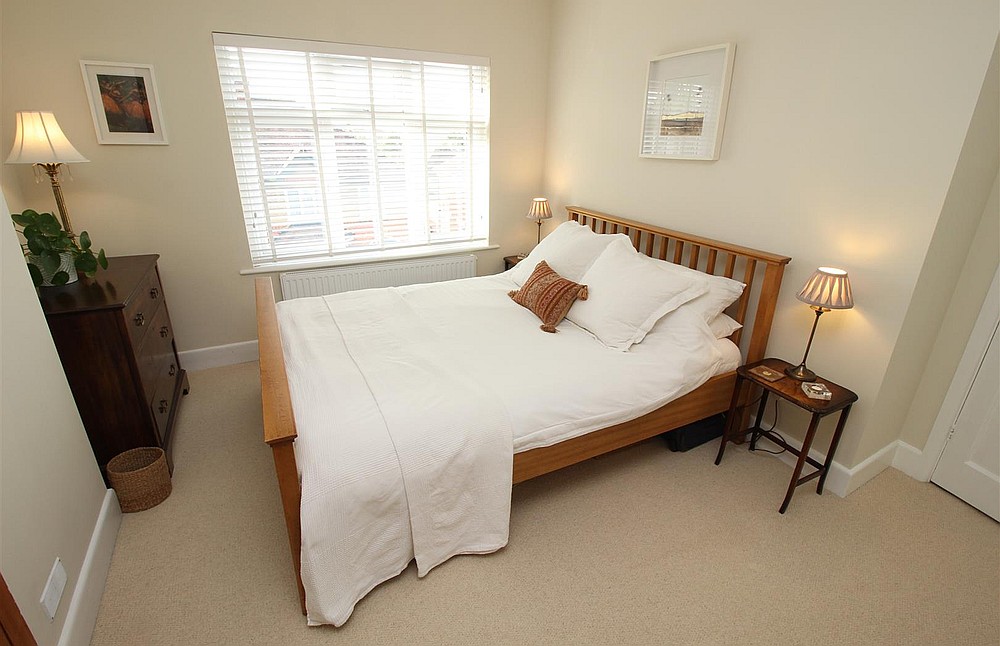 Sold
Sold
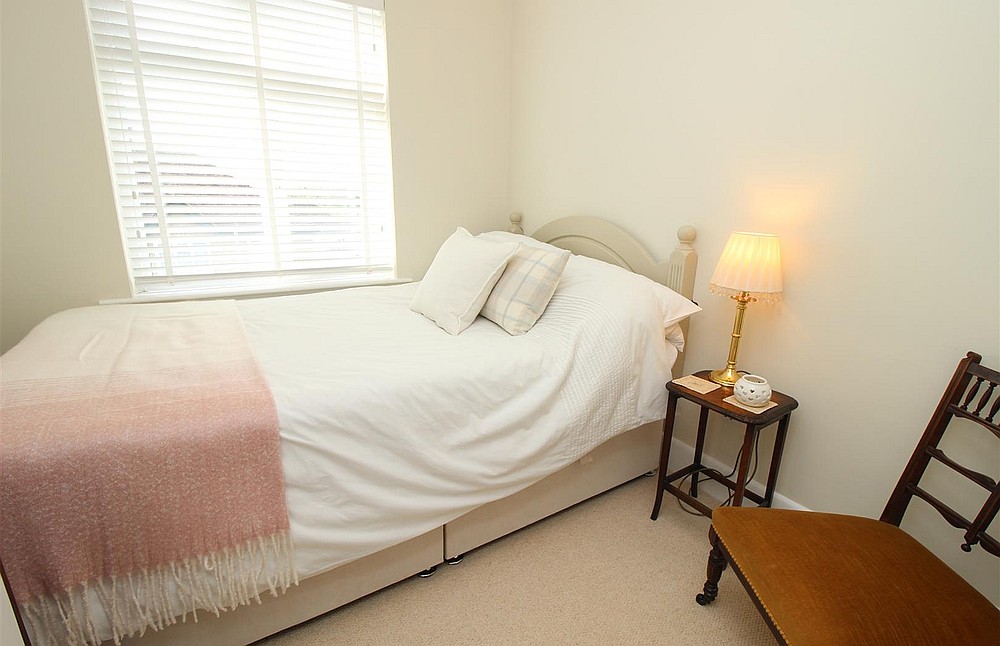 Sold
Sold
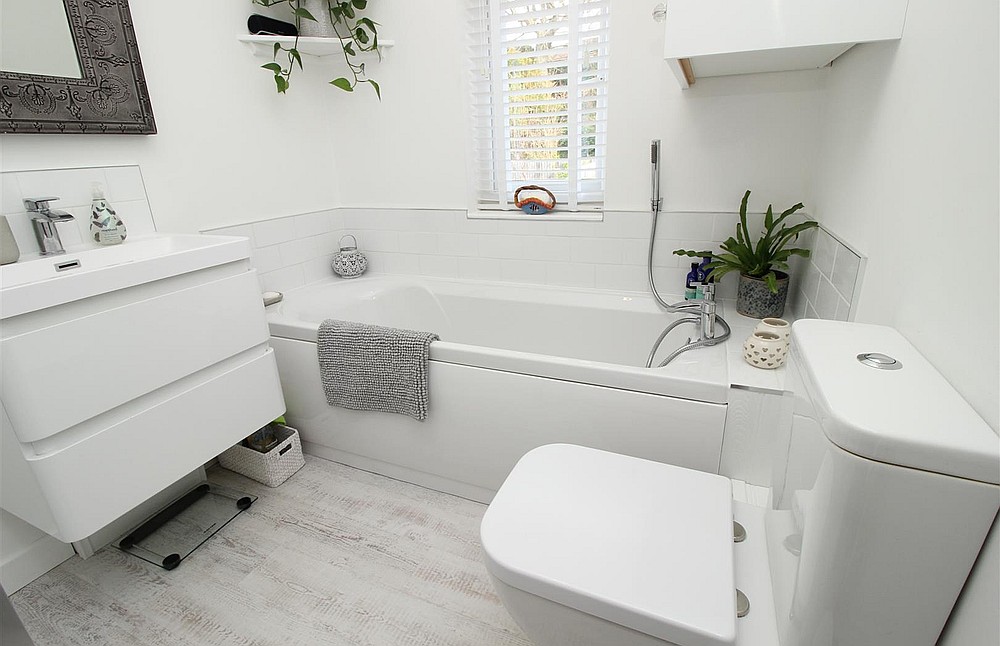 Sold
Sold
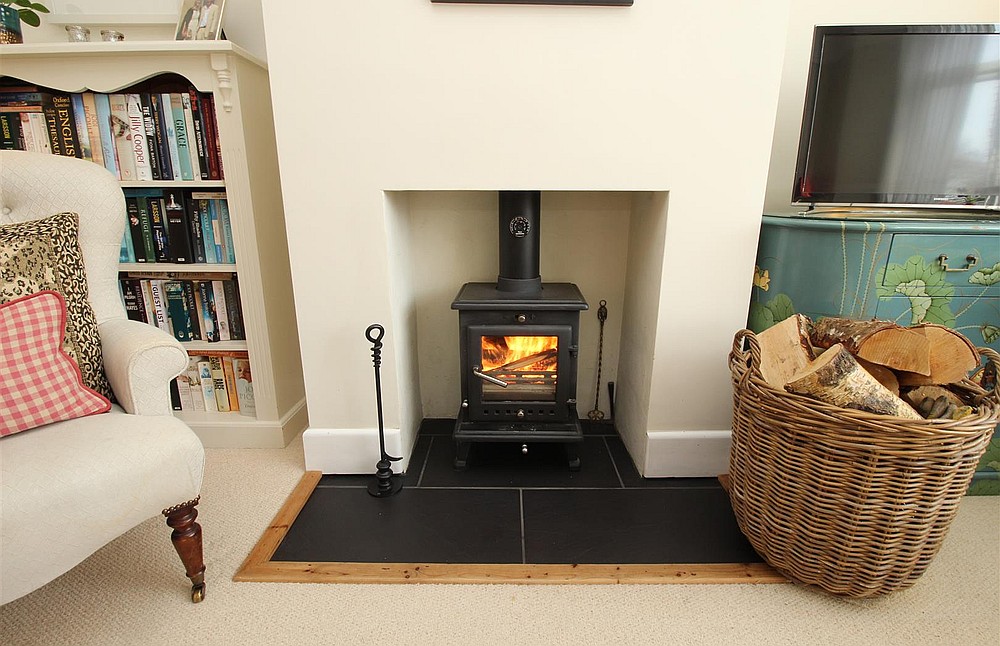 Sold
Sold
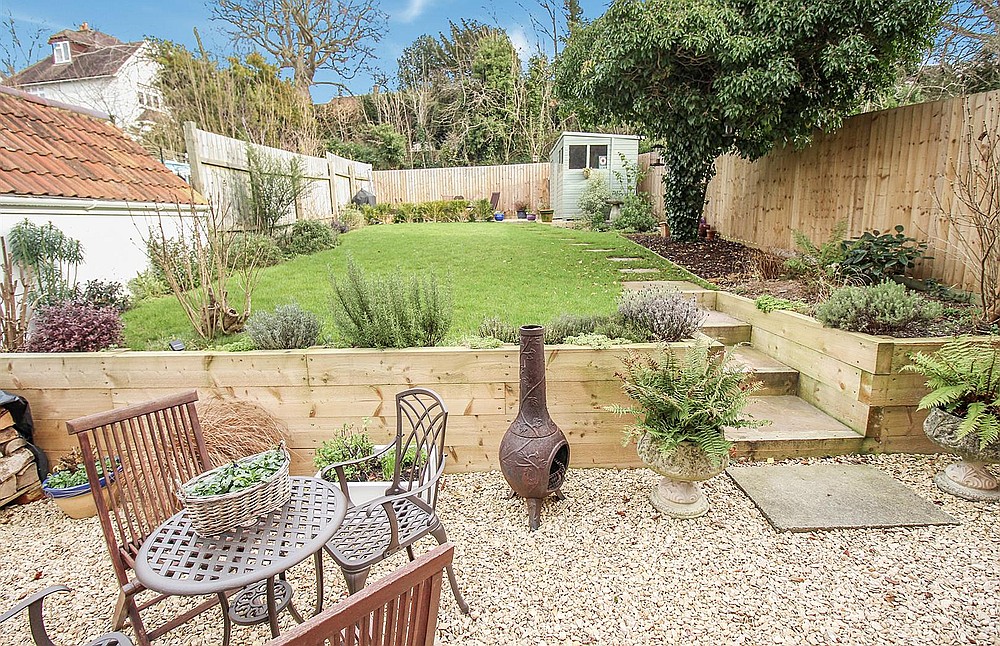 Sold
Sold
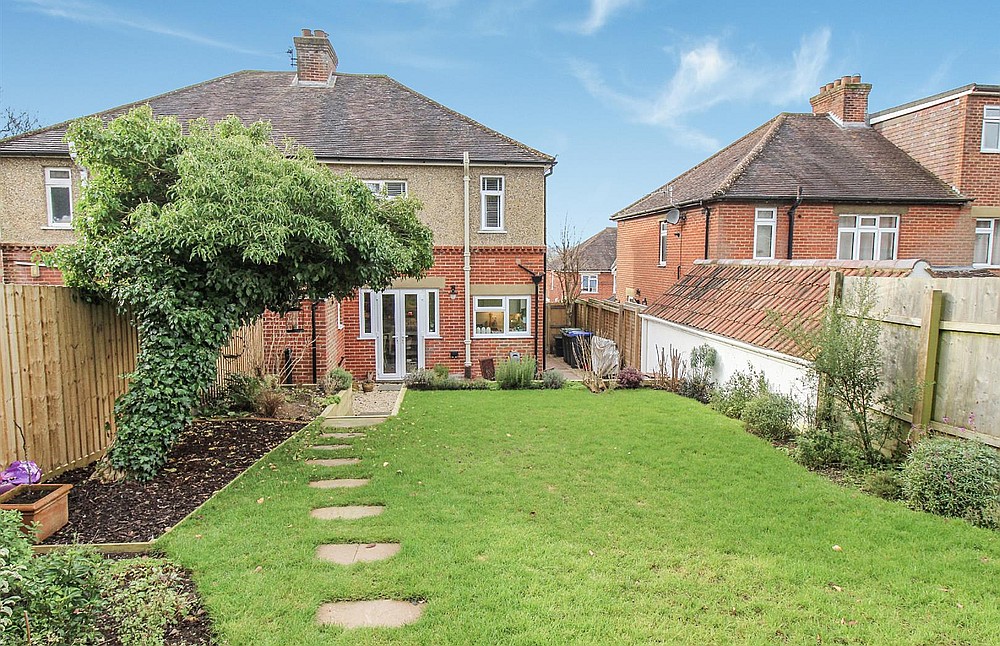 Sold
Sold
A beautifully presented three bedroom semi-detached house in a side road location that has been completely renovated to an extremely high standard by the current owner.
Please enter your details below and a member of the team will contact you to arrange your viewing
Directions
From our office in Castle Street proceed away from the city centre and at the roundabout continue forwards on to Castle Road. Crossing two mini roundabouts, take the next right hand turn into Pauls Dene Road. Turn right again and the property can be found after a short distance on the left hand side.
Description
The property is a character three bedroom semi-detached house that has been renovated to a very high standard by the present owner. The works include a new gas central heating system, rewiring, replacement windows and new kitchen and bathroom units. The property has also been redecorated and refloored throughout and the gardens have been fully landscaped to the front and rear. There is an entrance hallway and a sitting room with a bay window and an attractive woodburner. The kitchen has an excellent range of units and integrated appliances and this leads through to a dining area with French doors leading to the rear garden. There is also a cloakroom. Most of the ground floor has Oak effect Karndean flooring. On the first floor are three bedrooms (two double) and a bathroom which has a white four piece suite. The rear garden has a gravelled seating area, with steps leading up to the lawn, beyond which is a further gravelled area and a large shed/workshop. Pauls Dene Road is a quiet cul de sac on the northern outskirts of the city with excellent open spaces nearby (Hudsons Field, Old Sarum, Victoria Park, Bishopdown Country Park) and there is a regular bus service to the city centre which lies approximately one mile away.
Property Specifics
The accommodation is arranged as follows, all measurements being approximate:
Entrance lobby
Glazed door, timber front door with attractive stained and leaded window.
Entrance hall
Window to side, telephone point, radiator, oak effect Karndean floor, two understair storage cupboards, further understair utility cupboard with shelving and window to side, wall mounted Vaillant gas boiler and space/plumbing for washing machine.
Sitting room
3.66m x 3.64m (12'0" x 11'11") Bay window to front, fireplace with tiled hearth and inset woodburner, picture rail, radiator, TV point and telephone point.
Kitchen/dining room
5.61m max x 3.78m (18'4" max x 12'4") Fitted with an attractive range of cream fronted base and wall units with work surfaces over and tiled splashbacks, integrated electric oven with four ring gas hob and extractor over, integrated slimline dishwasher, integrated fridge and freezer, sink and drainer with mixer tap under window to side, further window to rear, french doors to rear and garden, space for table and chairs, oak effect Karndean flooring, radiator, picture rail, TV point, door to:
Cloakroom
Fitted with a low level WC, wash hand basin with cupboard under, heated towel rail, obscure glazed window to side.
First floor - landing
Window to side, access to half boarded loft.
Bedroom one
3.80m x 3.61m (12'5" x 11'10") Window to rear, radiator, TV point.
Bedroom two
3.70m x 3.16m (12'1" x 10'4") Window to front, radiator, TV point.
Bedroom three
2.45m x 2.35m (8'0" x 7'8") Window to front, radiator.
Bathroom
Fitted with a white four piece suite comprising panelled bath with hand held shower over, shower cubicle with waterfall effect shower head, low level WC, wash hand basin with cupboard under.
Outside
To the front of the property is an area of low maintenance garden with steps leading up to the house. There is a side gate accessing the rear garden which has a gravelled area with steps leading up to the lawn with well stocked flower borders, beyond which is a further gravelled area for afternoon sun. There is a shed/workshop and outside tap and light. The garden is enclosed on all sides.
Services
Mains gas, water, electricity and drainage are connected to the property.
Outgoings
The Council Tax Band is ‘D’ and the payment for the year 2021/2022 payable to Wiltshire Council is £2,107.75.
Agents note
In accordance with Section 29 of the 1973 Estate Agent's Act, a personal interest is declared.
