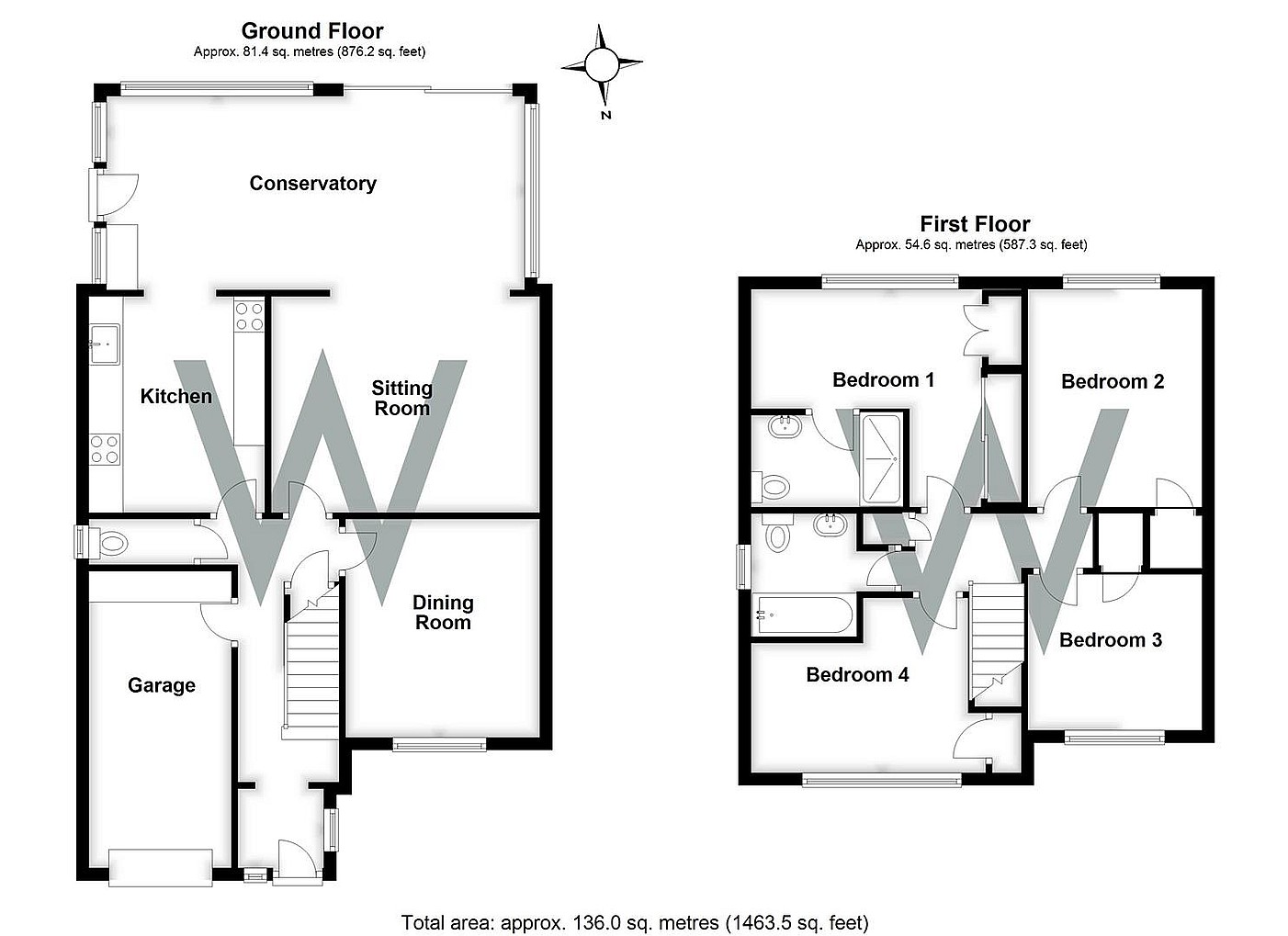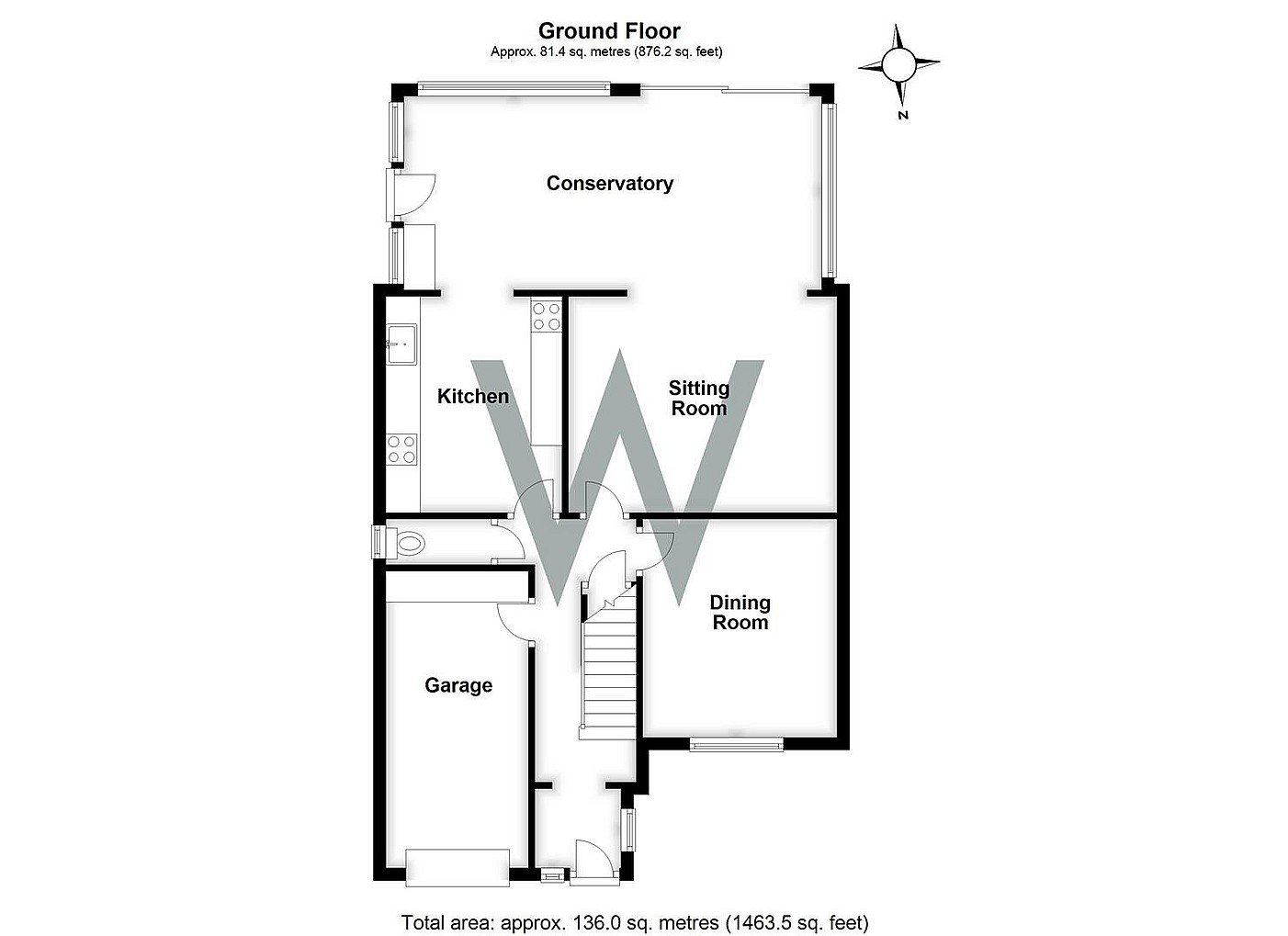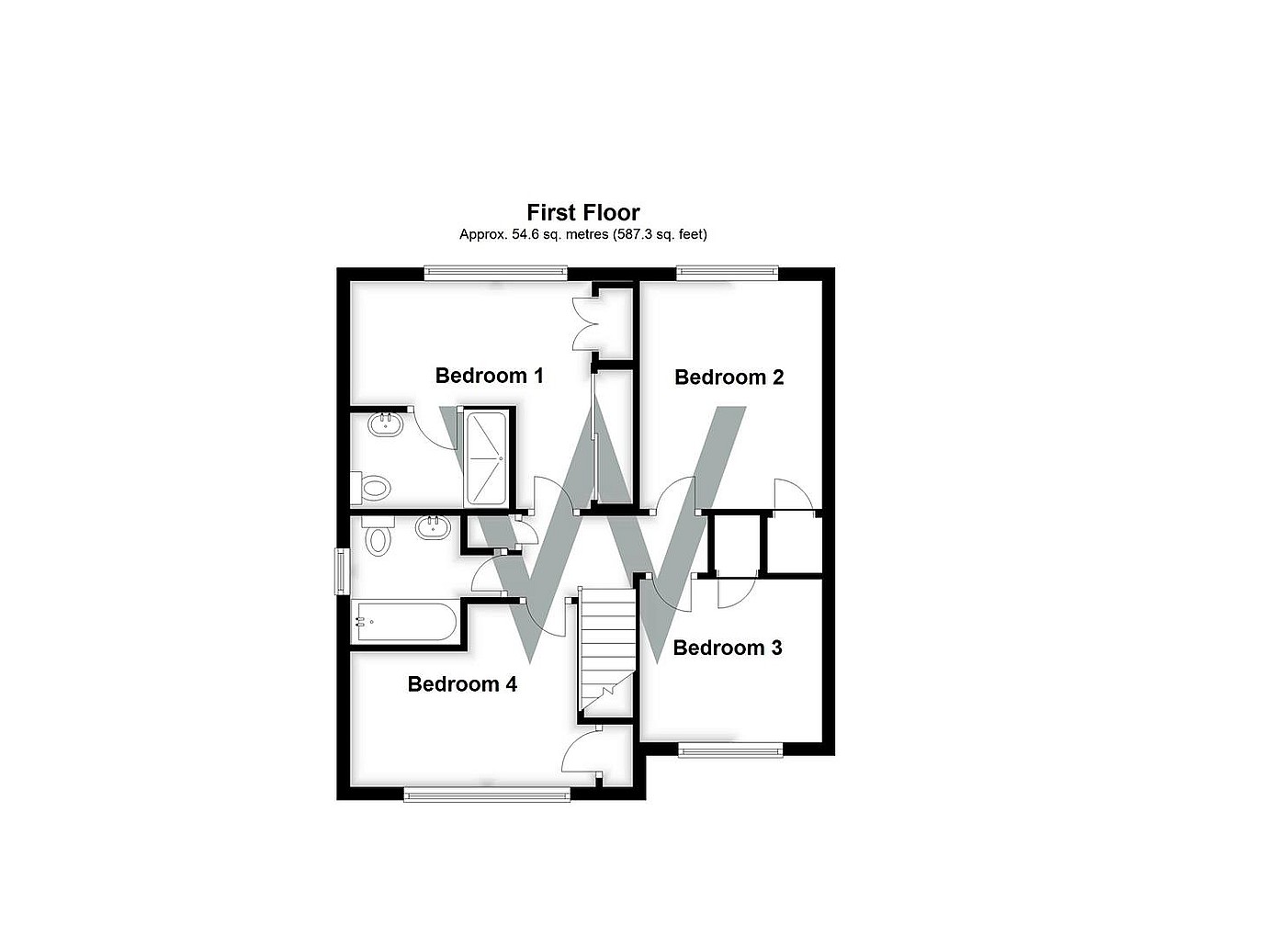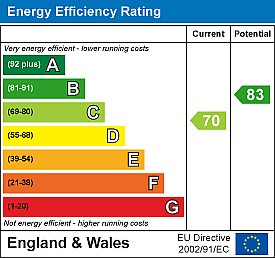Simply CLICK HERE to get started.
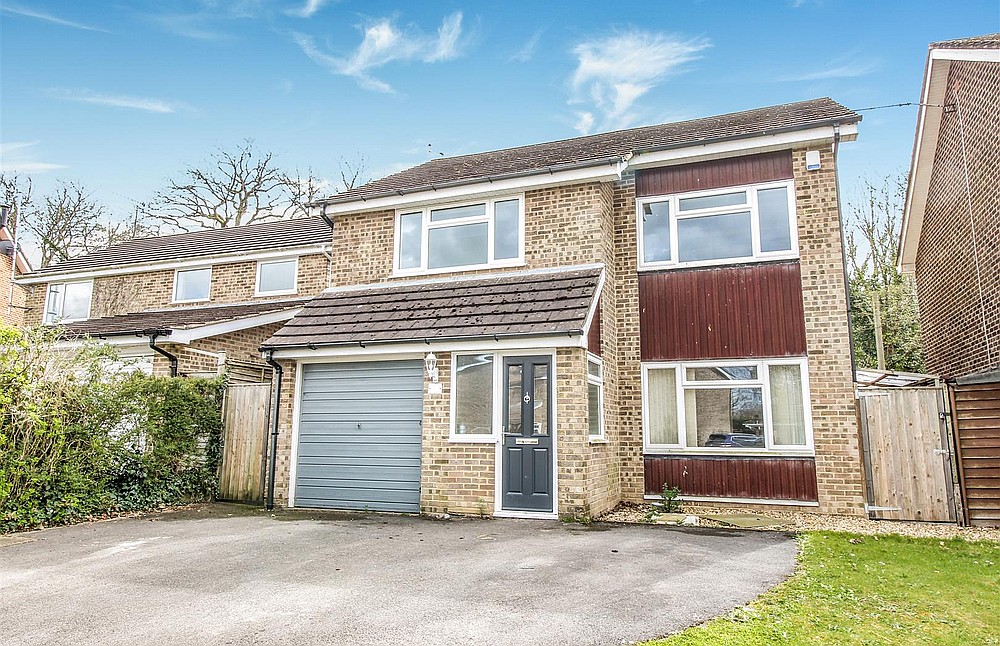 Sold
Sold
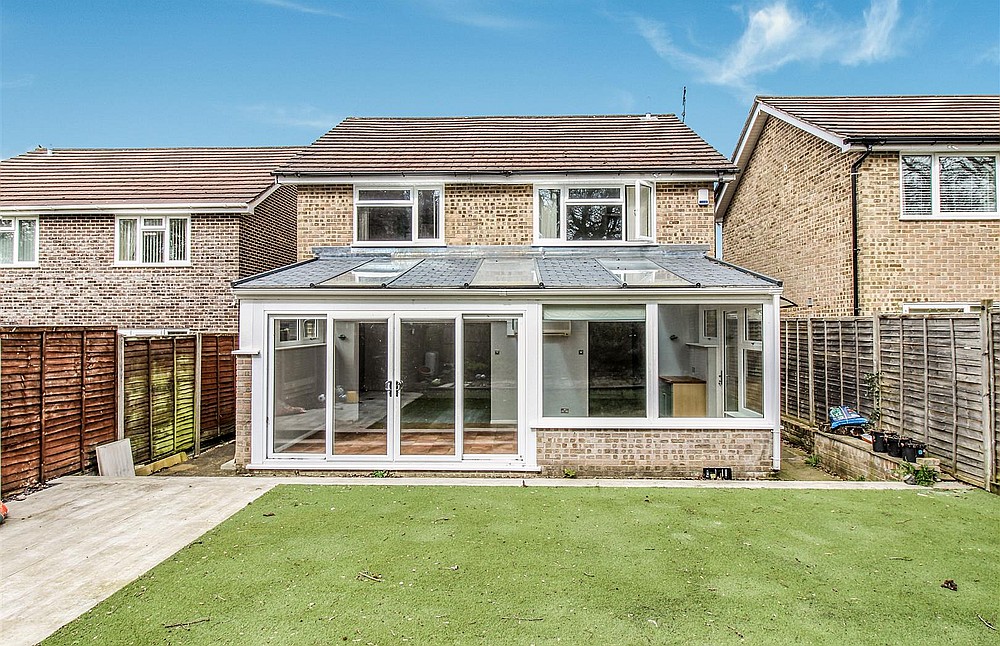 Sold
Sold
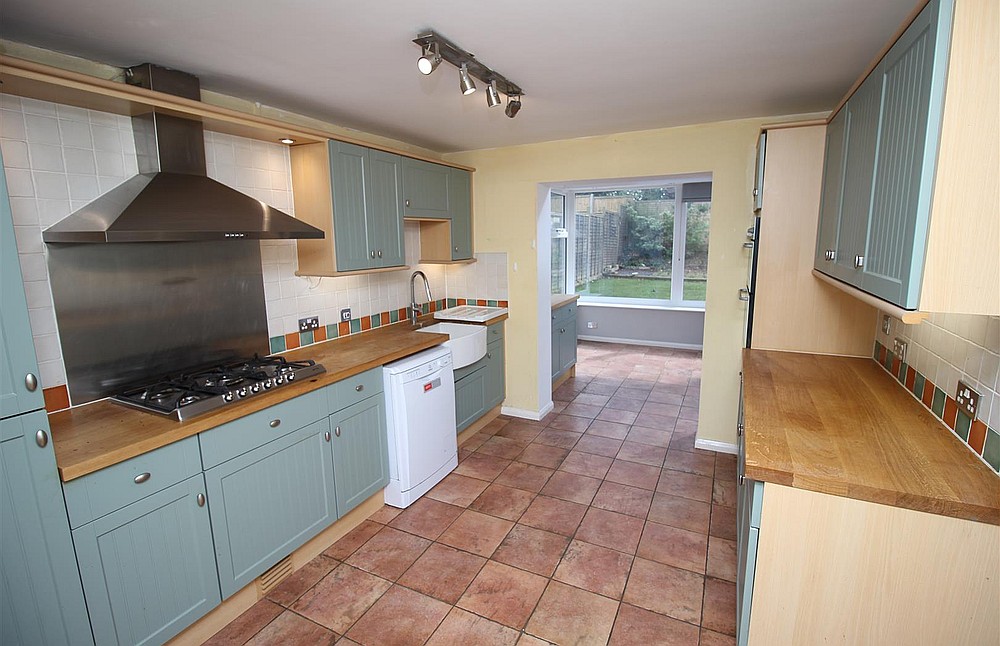 Sold
Sold
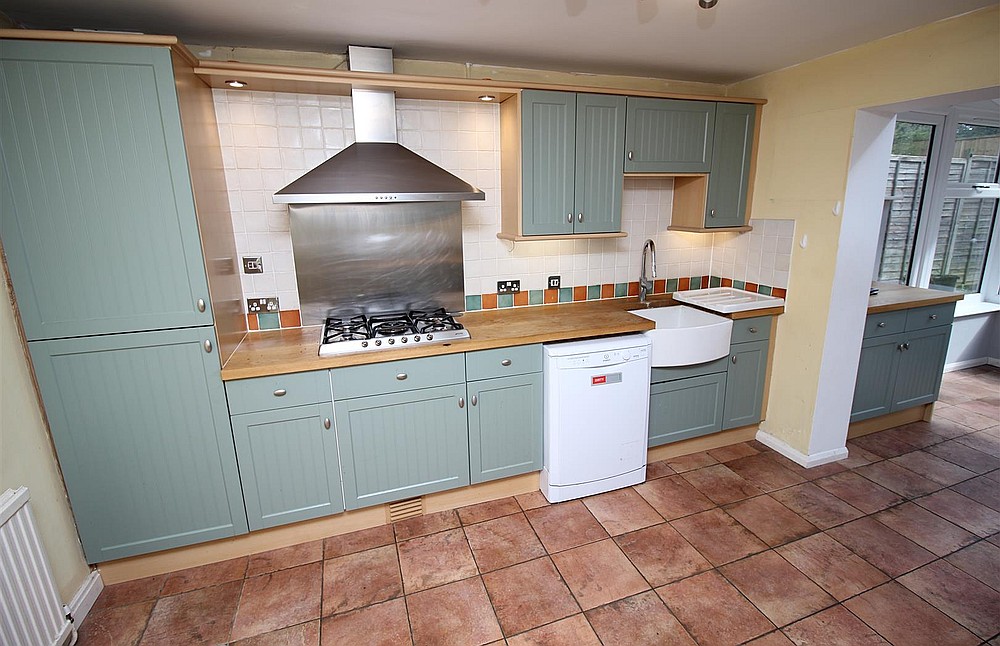 Sold
Sold
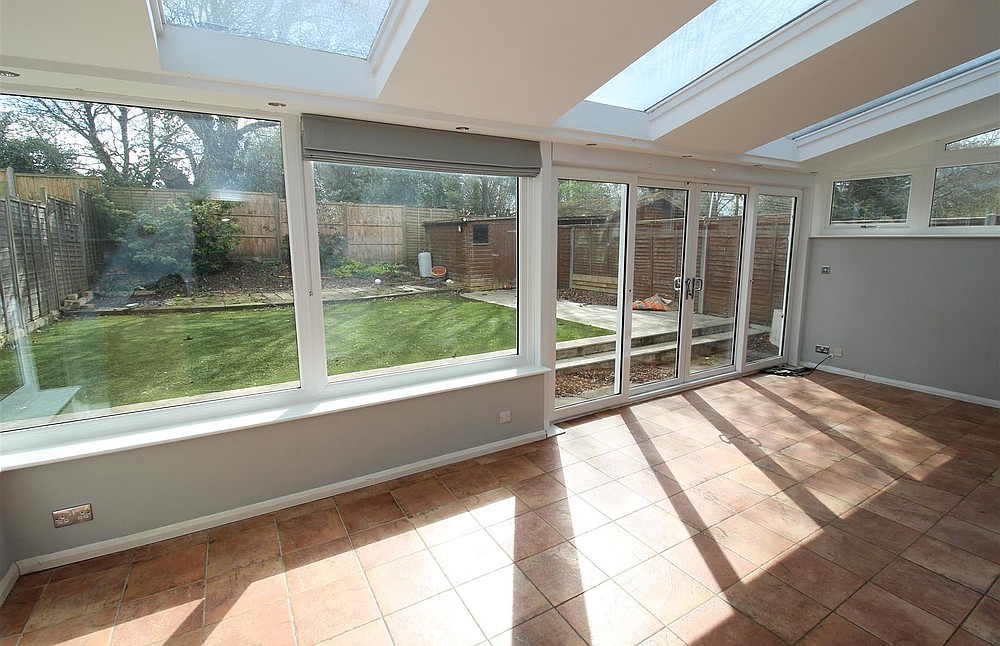 Sold
Sold
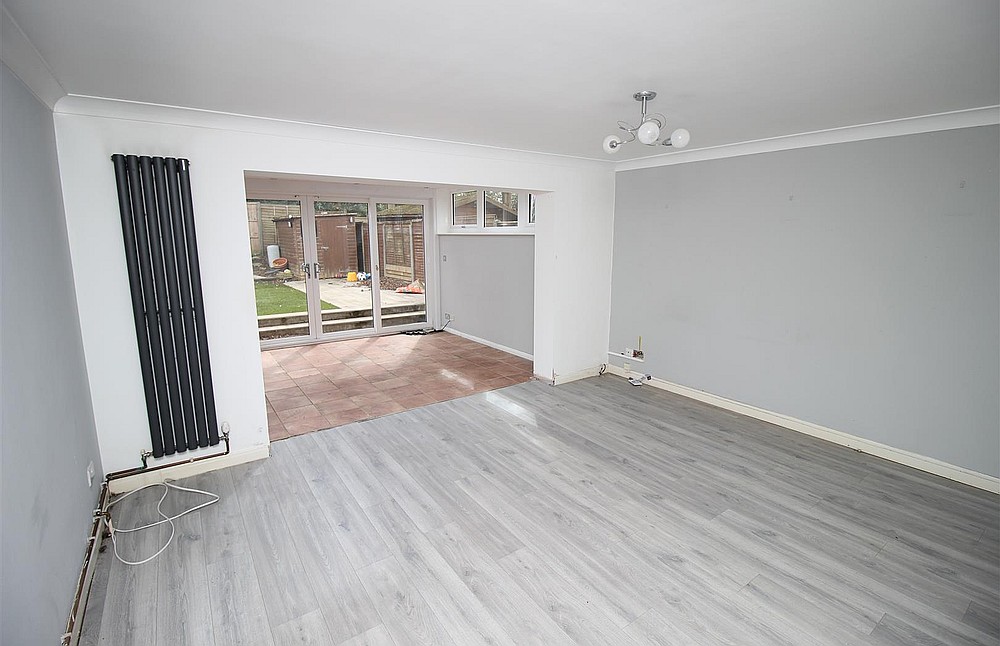 Sold
Sold
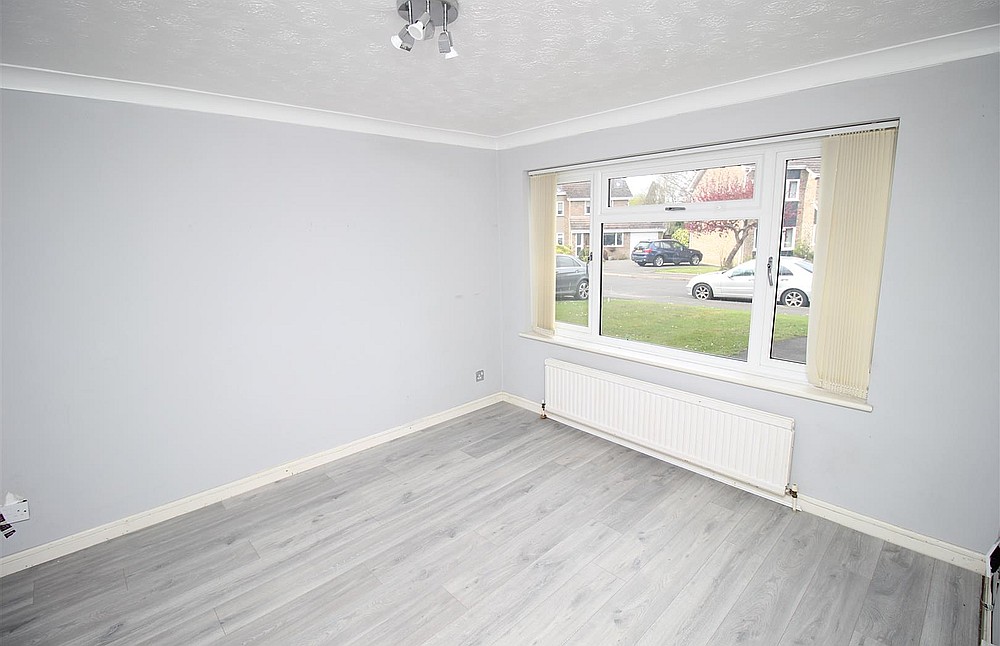 Sold
Sold
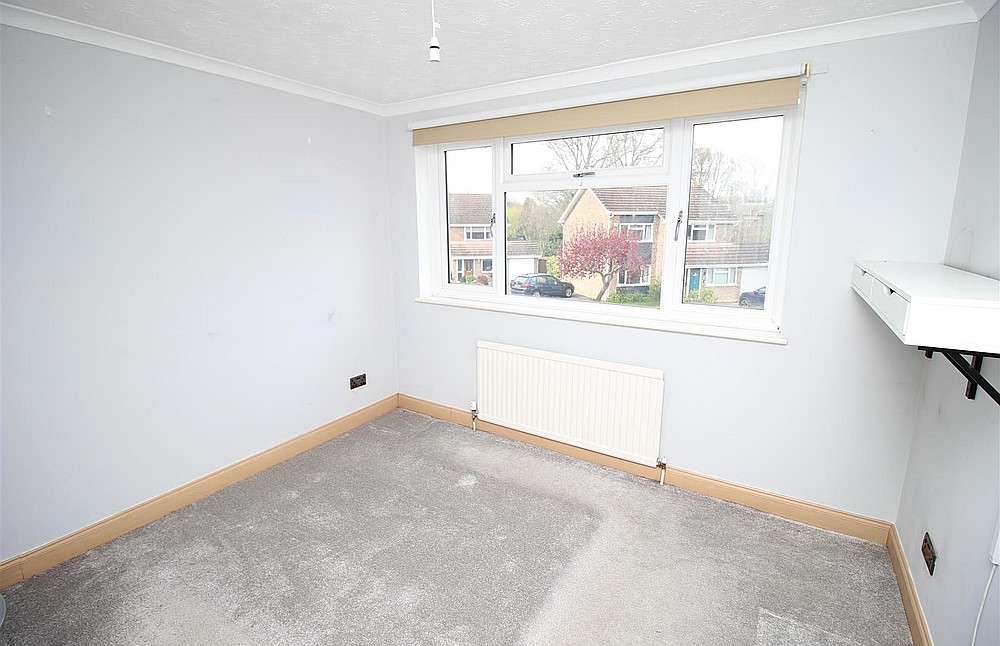 Sold
Sold
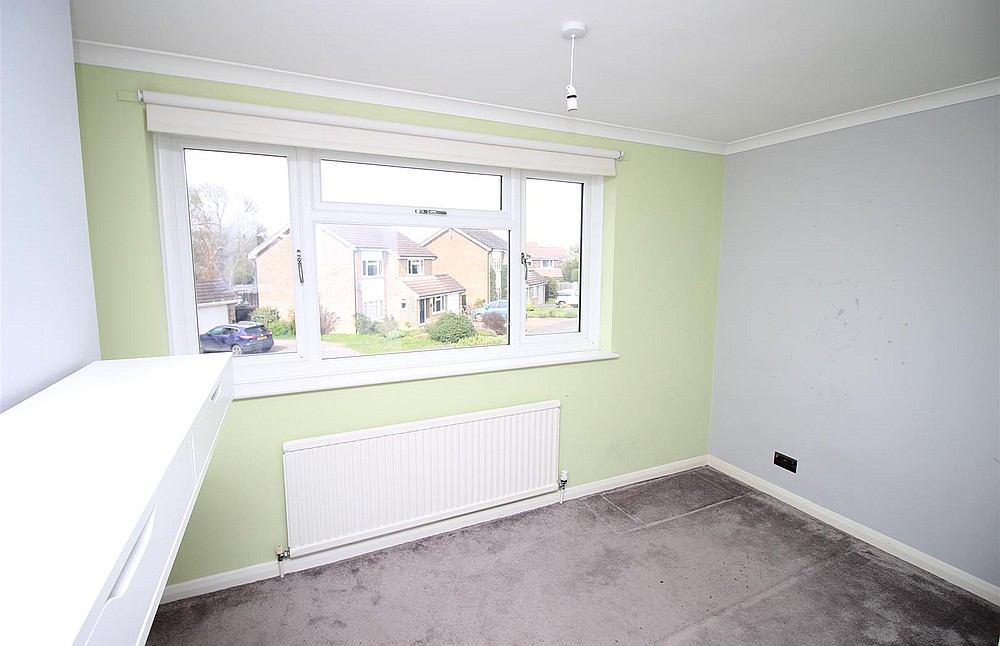 Sold
Sold
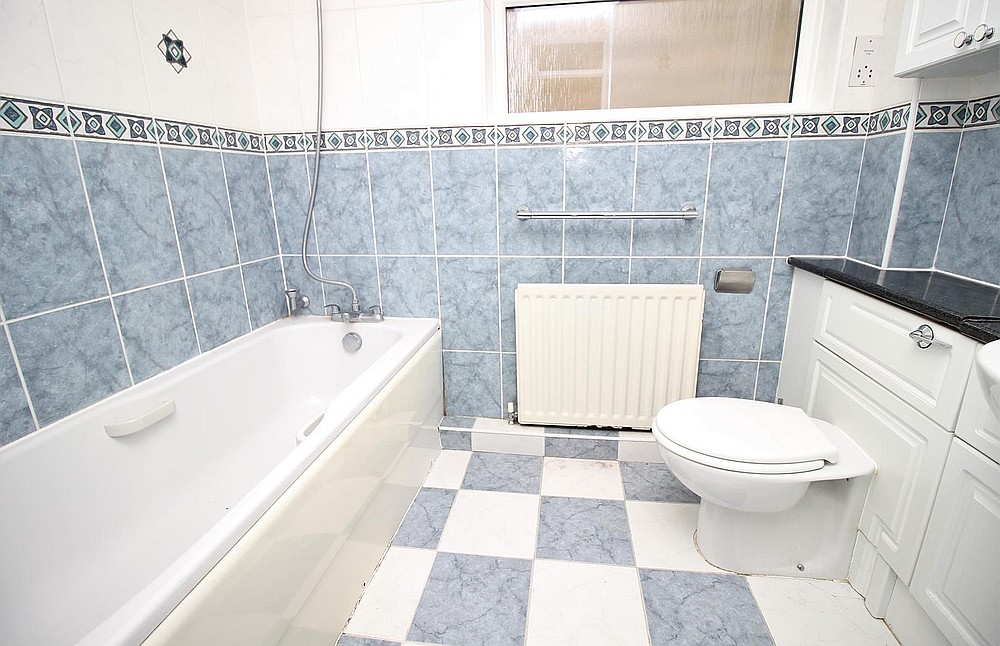 Sold
Sold
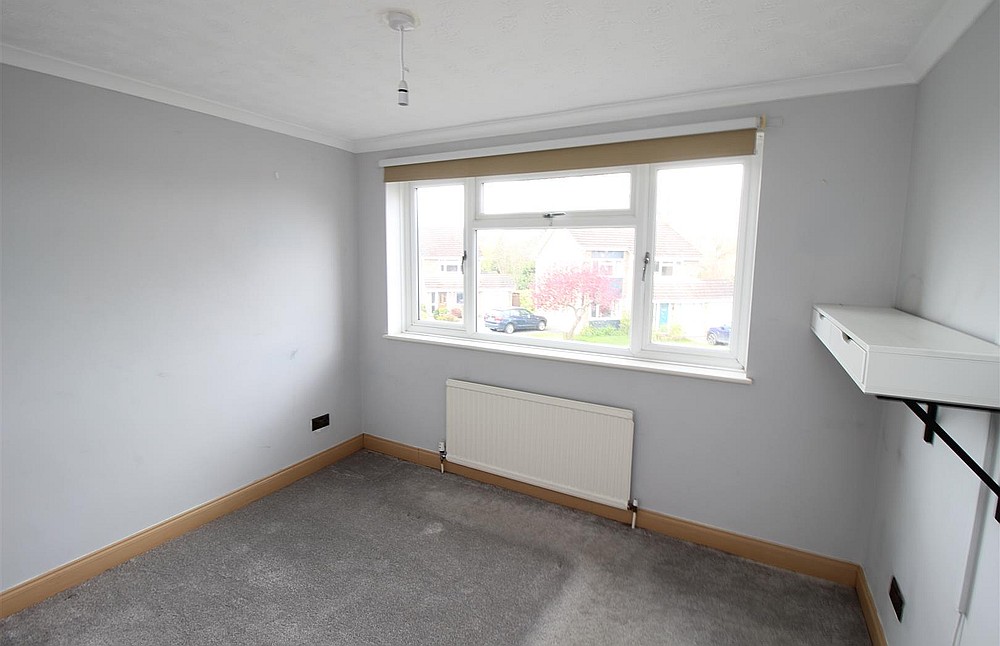 Sold
Sold
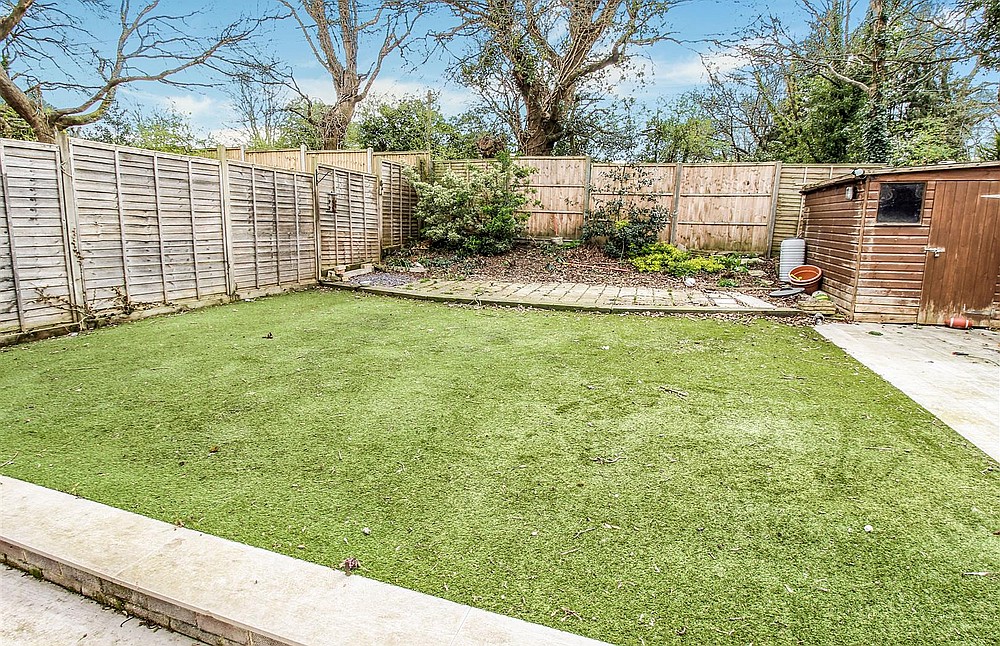 Sold
Sold
A four bedroom detached family home in a desirable location on the edge of the New Forest. **GAS HEATING**GARAGE**OFF-ROAD PARKING**CUL DE SAC LOCATION**NO ONWARD CHAIN**
Please enter your details below and a member of the team will contact you to arrange your viewing
Directions
Leave Salisbury on the A36 Southampton Road and continue past Landford and Plaitford to West Wellow. Turn left into Maury's Lane and then right into Brookfields. The property can be found on the right hand side.
Description
A four bedroom detached home that offers superb accommodation, positioned in a desirable location in West Wellow. The accommodation comprises an entrance hallway, a cloakroom and internal access to the garage. To the front is a good sized dining room which could be used as a study, while to the rear is an impressive sitting room, kitchen/breakfast room and a stunning 22ft conservatory with double doors to the garden. On the first floor there are four double bedrooms, with a modern en-suite shower room to the master bedroom and a family bathroom serving the other bedrooms. The house is in need of some moderate updating. The rear garden has a southerly aspect and to the front there is off road parking for several cars together with an integral single garage. The village of West Wellow lies on the edge of the New Forest approximately 5 miles from Romsey and Southampton and Salisbury are also easily accessible. The property is offered with no onward chain.
Property Specifics
The accommodation is arranged as follows, all measurements being approximate:
Front door to:
Entrance porch
Windows to front and side, through to;
Entrance hallway
Radiator, stairs with cupboard under, telephone point.
Dining room
3.51m x 3.19m (11'6" x 10'5") Window to front, radiator.
Sitting room
4.43m x 3.59m (14'6" x 11'9") Radiator, TV point, through to;
Conservatory
6.94m x 2.94m (22'9" x 9'7") Part brick and glazed elevations with sliding patio doors to garden, telephone point, tiled floor, 3 roof windows, through to:
Kitchen/breakfast room
3.61m x 3.00m (11'10" x 9'10") Fitted with base and wall units with timber work surfaces over and tiled splashbacks, integrated electric oven and grill, integrated 5 ring gas hob with extractor over, Belfast style sink and mixer tap, space/plumbing for dishwasher, space for fridge/freezer, cupboard housing Vaillant gas boiler, radiator.
Cloakroom
Fitted with a low level WC, wash hand basin, obscure glazed window to side.
Landing
Access to loft, built in cupboard.
Bedroom one
4.50m max x 3.63m max 2.30m min (14'9" max x 11'10 Window to rear, radiator, fitted furniture, TV point, door to:
En-suite shower room
Fitted with a white suite comprising low level WC, wash hand basin, shower cubicle, radiator, inset spotlights.
Bedroom two
3.01m x 3.62m (9'10" x 11'10") Window to rear, radiator, built in wardrobe.
Bedroom three
3.23m x 2.75m (10'7" x 9'0") Window to front, radiator, built in wardrobe.
Bedroom four
3.29m x 2.87m max (10'9" x 9'4" max ) Window to front, built in wardrobe, radiator.
Bathroom
Fitted with a white suite comprising low level WC, wash hand basin, panelled bath with hand held shower over, tiled walls, shaver point, obscure glazed window to side.
Garage
4.93m x 2.44m (16'2" x 8'0") Up and over door, gas/electric meters and fusebox, power and light, work surface with space/plumbing under for washing machine.
Outside
To the front of the house is a driveway providing off road parking for several cars and an area of lawn. The rear garden has two patio areas and also has artificial grass. There is a timber shed and the garden is enclosed on all sides by fencing.
Services
Mains gas, water, electricity and drainage are connected to the property.
Outgoings
The Council Tax Band is ‘ E ’ and the payment for the year 2022/2023 payable to Test Valley Borough Council is £2325.70
