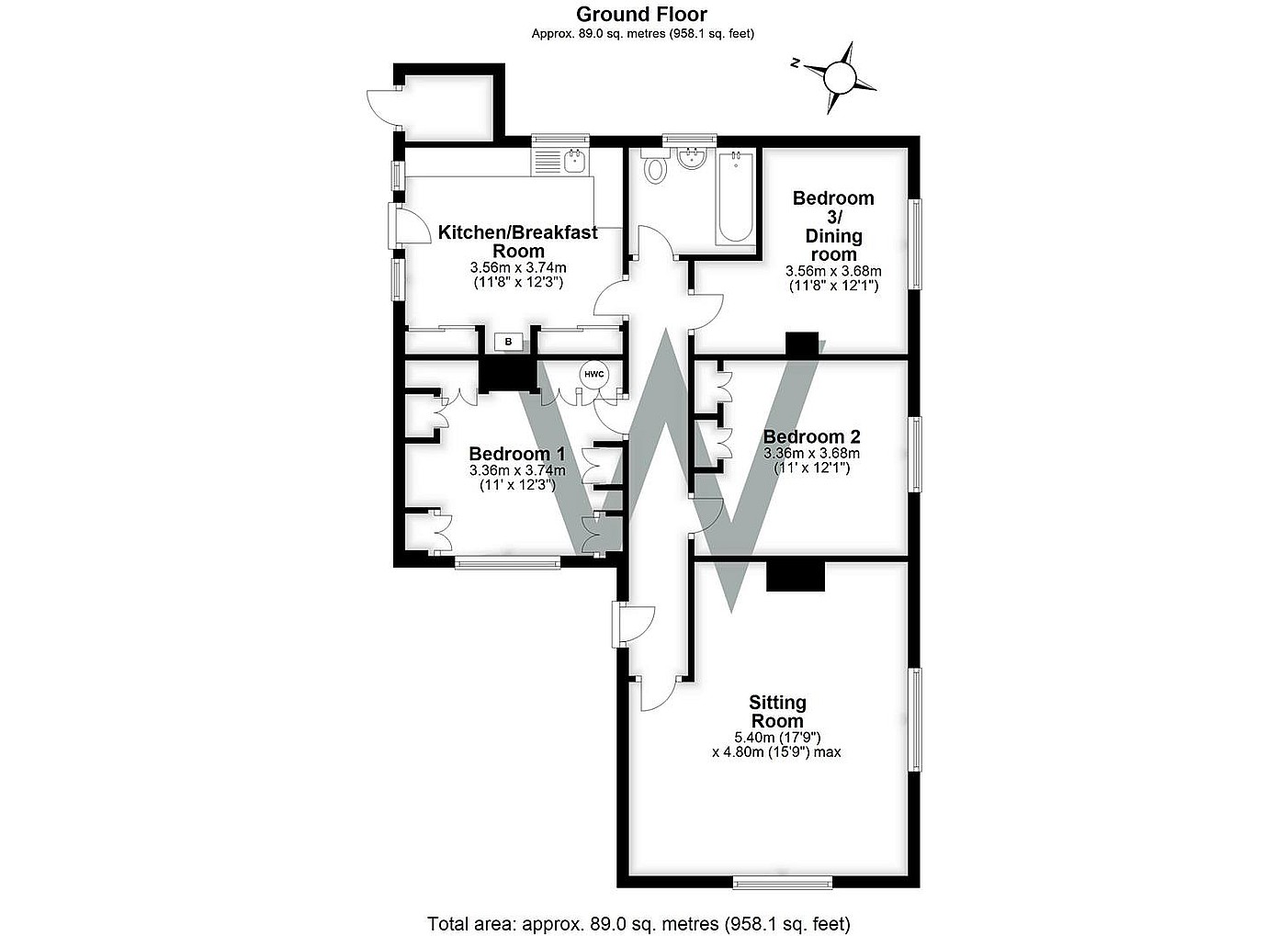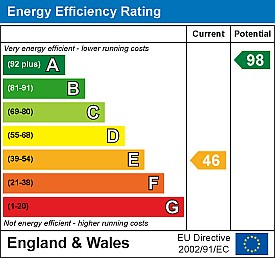Simply CLICK HERE to get started.
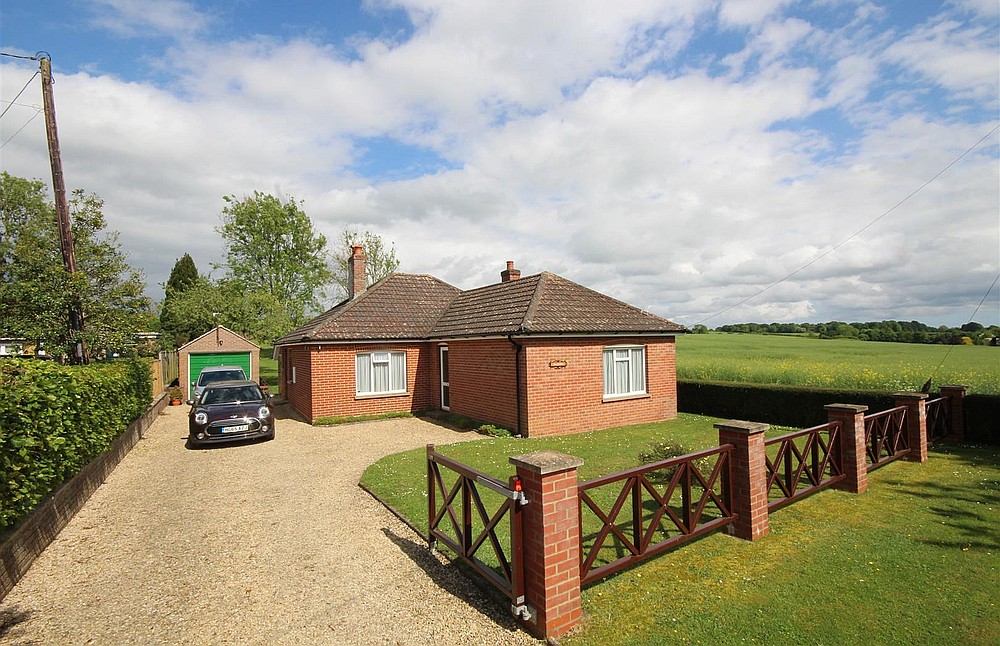 Sold
Sold
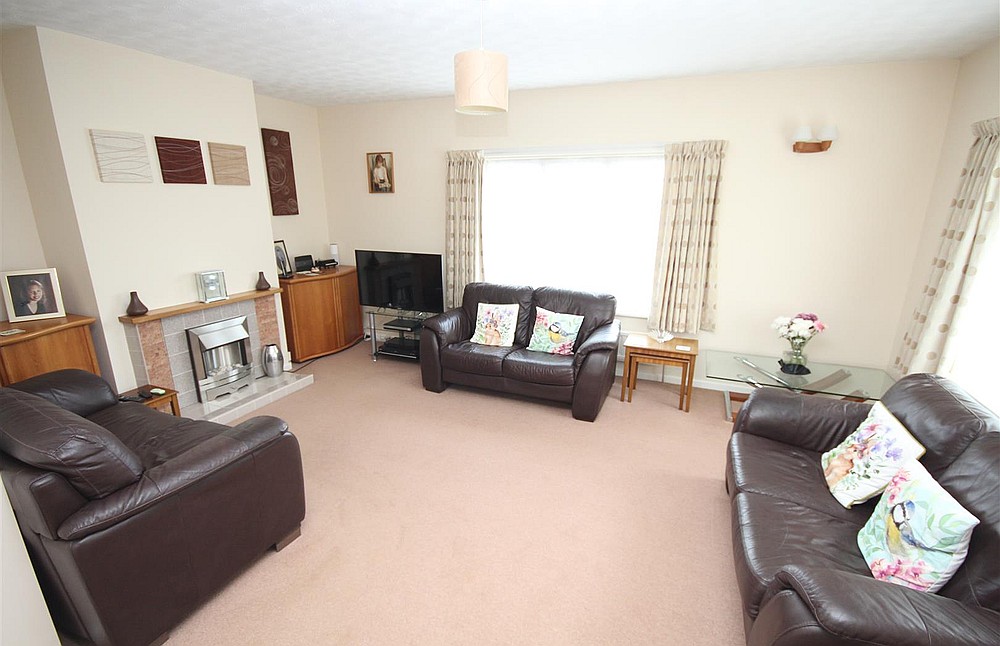 Sold
Sold
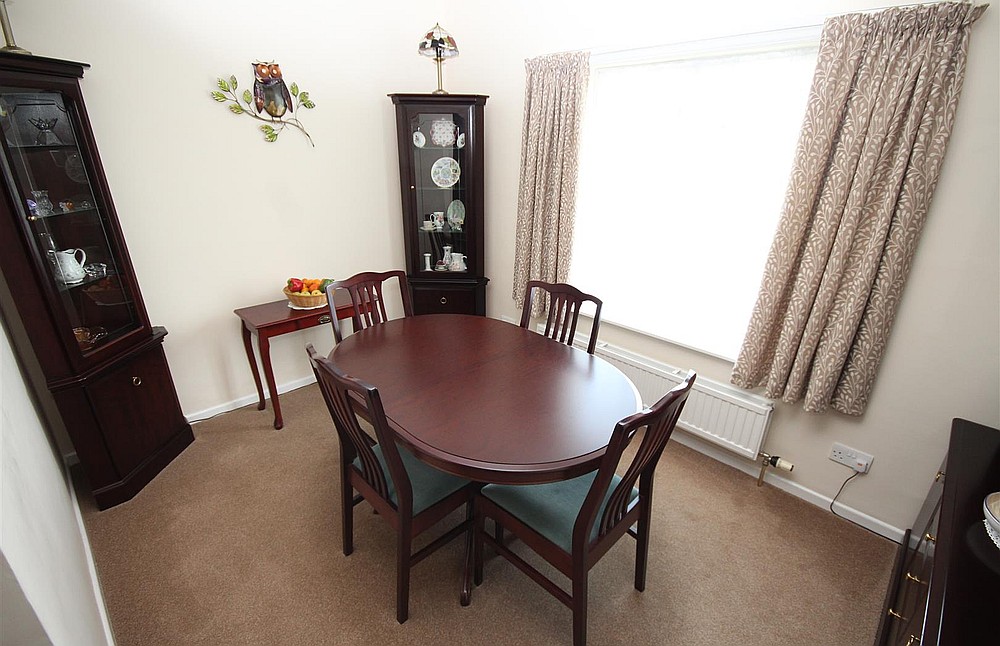 Sold
Sold
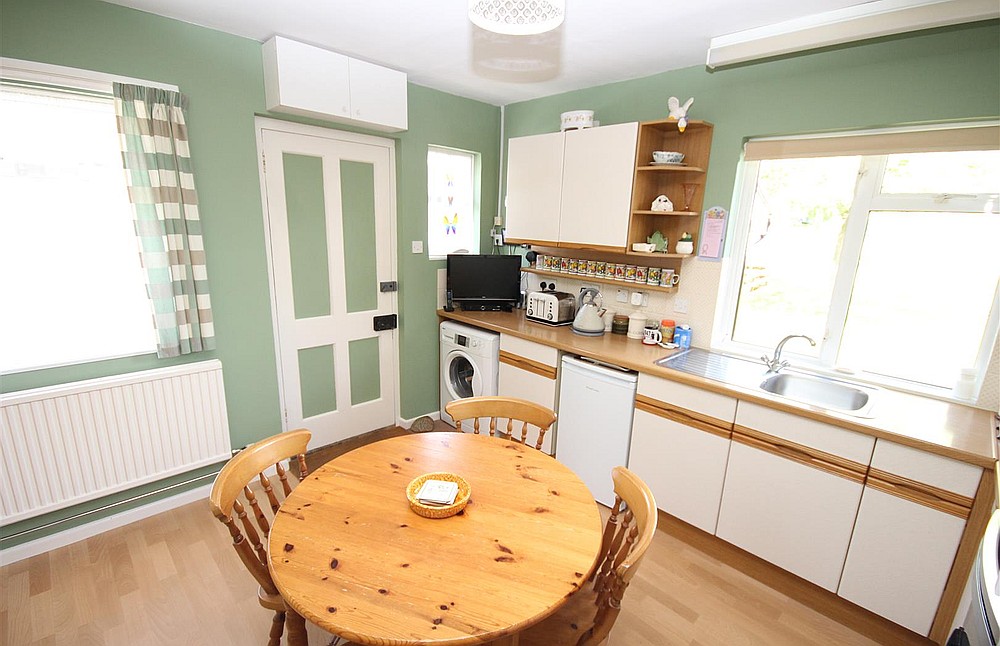 Sold
Sold
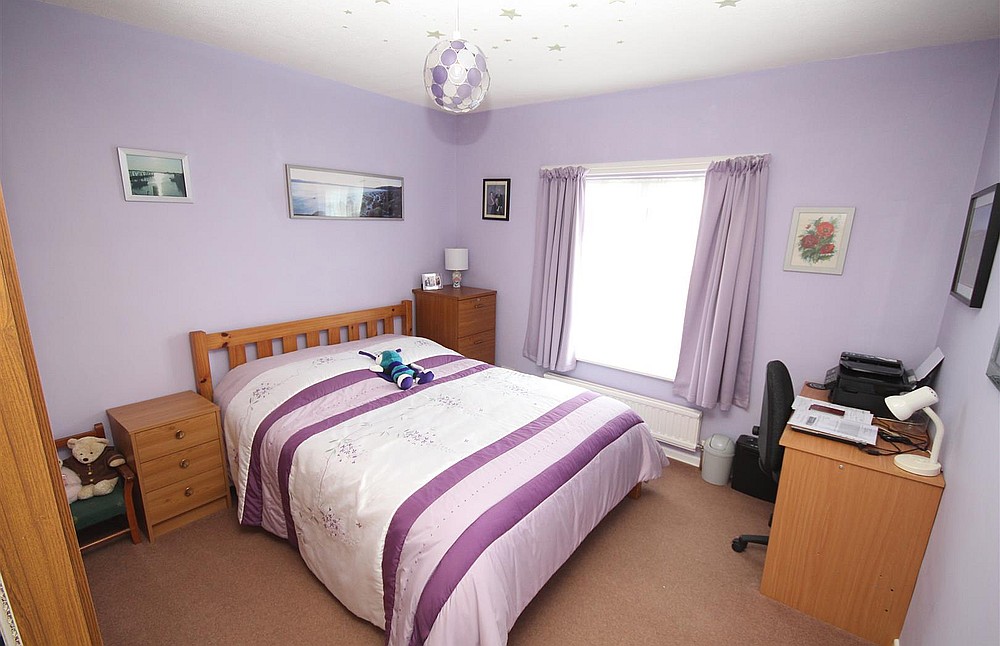 Sold
Sold
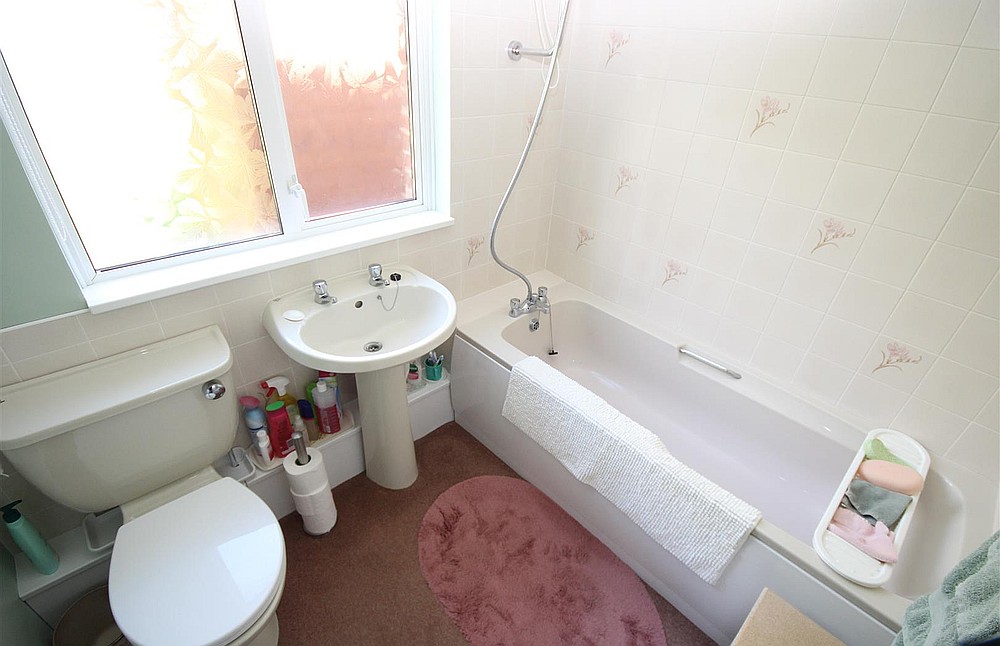 Sold
Sold
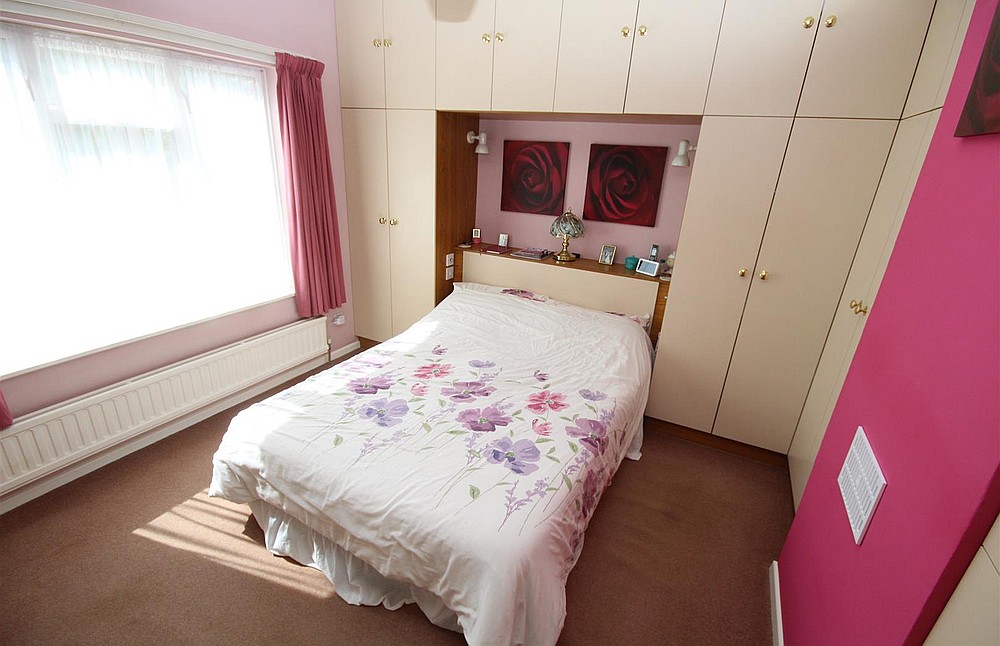 Sold
Sold
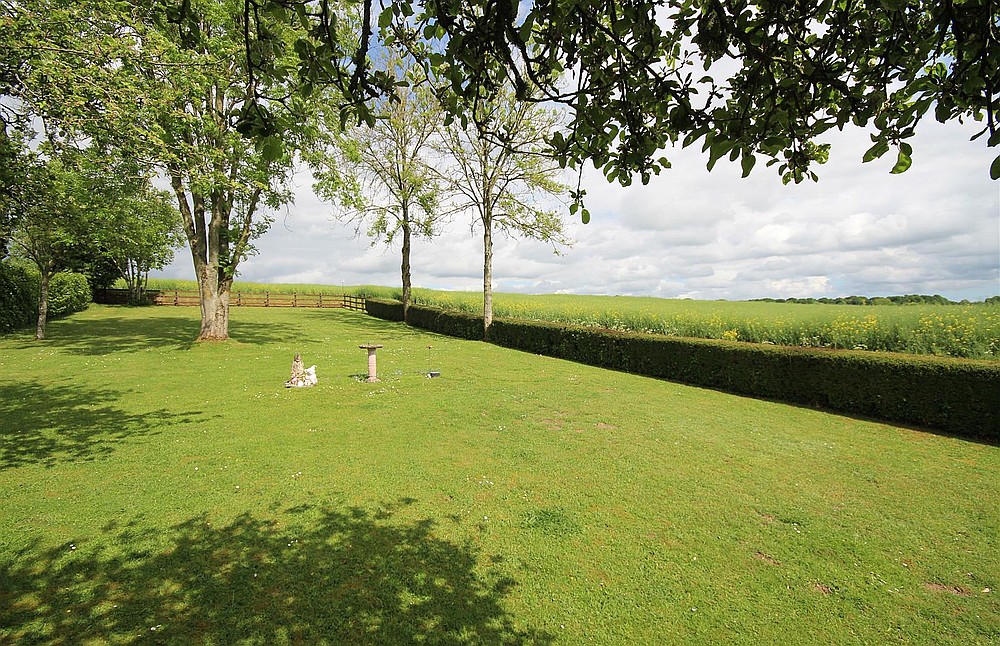 Sold
Sold
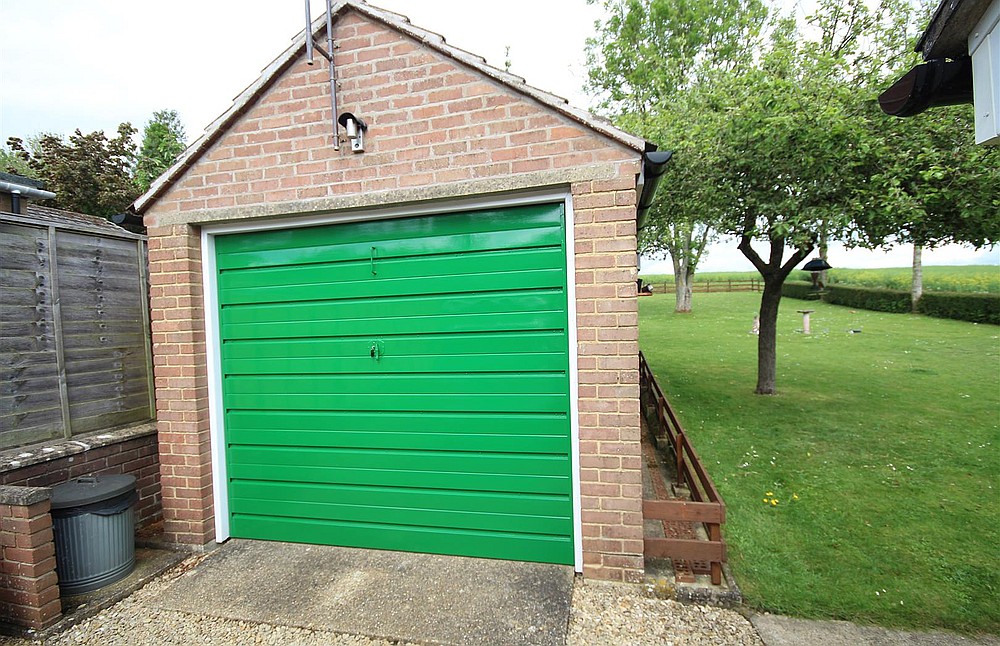 Sold
Sold
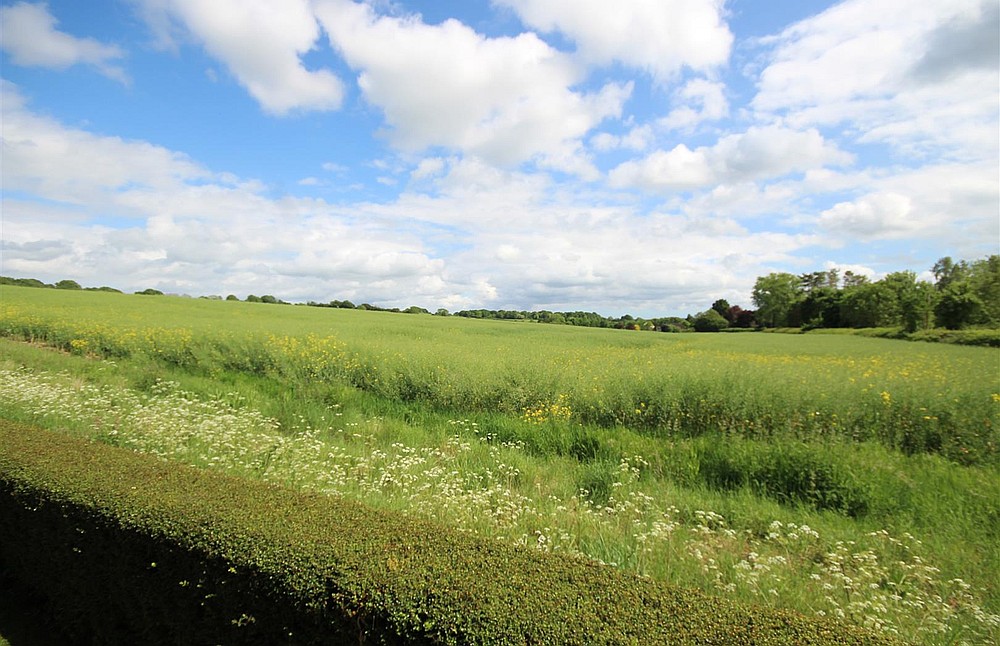 Sold
Sold
A spacious, detached bungalow in a large plot with fields to side and rear ** THREE BEDROOMS ** SINGLE GARAGE ** LARGE GARDEN ** LOVELY RURAL VIEWS **
Please enter your details below and a member of the team will contact you to arrange your viewing
Directions
From Salisbury, take the A30, turning right at the top of the hill through Firsdown. Carry on into West Winterslow which leads into Livery Road. Pass Weston Lane on the left hand side and Tall Trees will then be seen on the left hand side just before the fields.
Description
Offered in excellent order, this is a spacious detached bungalow in a large plot with ample parking, single garage and a lovely outlook over fields to side and rear. The adaptable accommodation consists of entrance hall, large sitting room, two double bedrooms with built-in wardrobes, further bedroom/dining room, bathroom and kitchen. The windows are double glazed and there is oil-fired central heating by radiators. Externally, the soffits and fascias are PVCu clad and there is a useful utility store. This is a rare property in that it offers terrific potential for extension and addition (subject to the usual permissions) and the agents would advise an early viewing.
Property Specifics
The accommodation is arranged as follows, all measurements being approximate:
Hall
Hatch to insulated loft space, wall mounted thermostat.
Sitting Room
5.40 x 4.80 (17'8" x 15'8") Double aspect room with views over fields, fireplace with riven marble and tiled surround, wooden mantel.
Kitchen/Breakfast Room
3.74 x 3.56 (12'3" x 11'8") Double aspect room with door to garden, Worcester oil fired boiler for central heating and hot water in fireplace recess with cupboards to sides. Work surfaces with inset single drainer sink unit with mixer tap over, cupboards and drawers below. Wall mounted cupboards and display cupboards, space and plumbing for washing machine, further appliance space, space for electric cooker.
Bedroom One
3.74 x 3.36 (12'3" x 11'0") Extensive range of wardrobes and cupboards, cupboard housing lagged hot water cylinder.
Bedroom Two
3.68 x 3.36 (12'0" x 11'0") Range of built-in wardrobes, views over open fields.
Bedroom Three/Dining Room
3.68 x 3.56 (12'0" x 11'8") Views over fields to side.
Bathroom
2.19 x 1.7 (7'2" x 5'6") Suite of panelled bath with mixer tap and shower attachment, low level WC and wash hand basin. Part-tiled walls.
Outside
The property sits behind a decorative fence with wooden infills and brick pillars with double gates leading to large gravelled parking area for a number of vehicles. To the front of the bungalow is primarily laid to lawn. The driveway leads to a single garage. To the rear of the bungalow is a useful utility store and water tap and appliance space. There is also a garden shed. The garden is enclosed by timber fencing and hedging and the rear garden is mainly laid to lawn with mature trees. The oil tank is to the rear of the garage.
Garage
5.7 x 3 (18'8" x 9'10") Light and power, maintenance pit.
Services
Mains water, electricity and drainage are connected to the property. Oil central heating.
Outgoings
The Council Tax Band is ‘D' and the payment for the year 2022/2023 payable to Wiltshire Council is £2,034.89.
