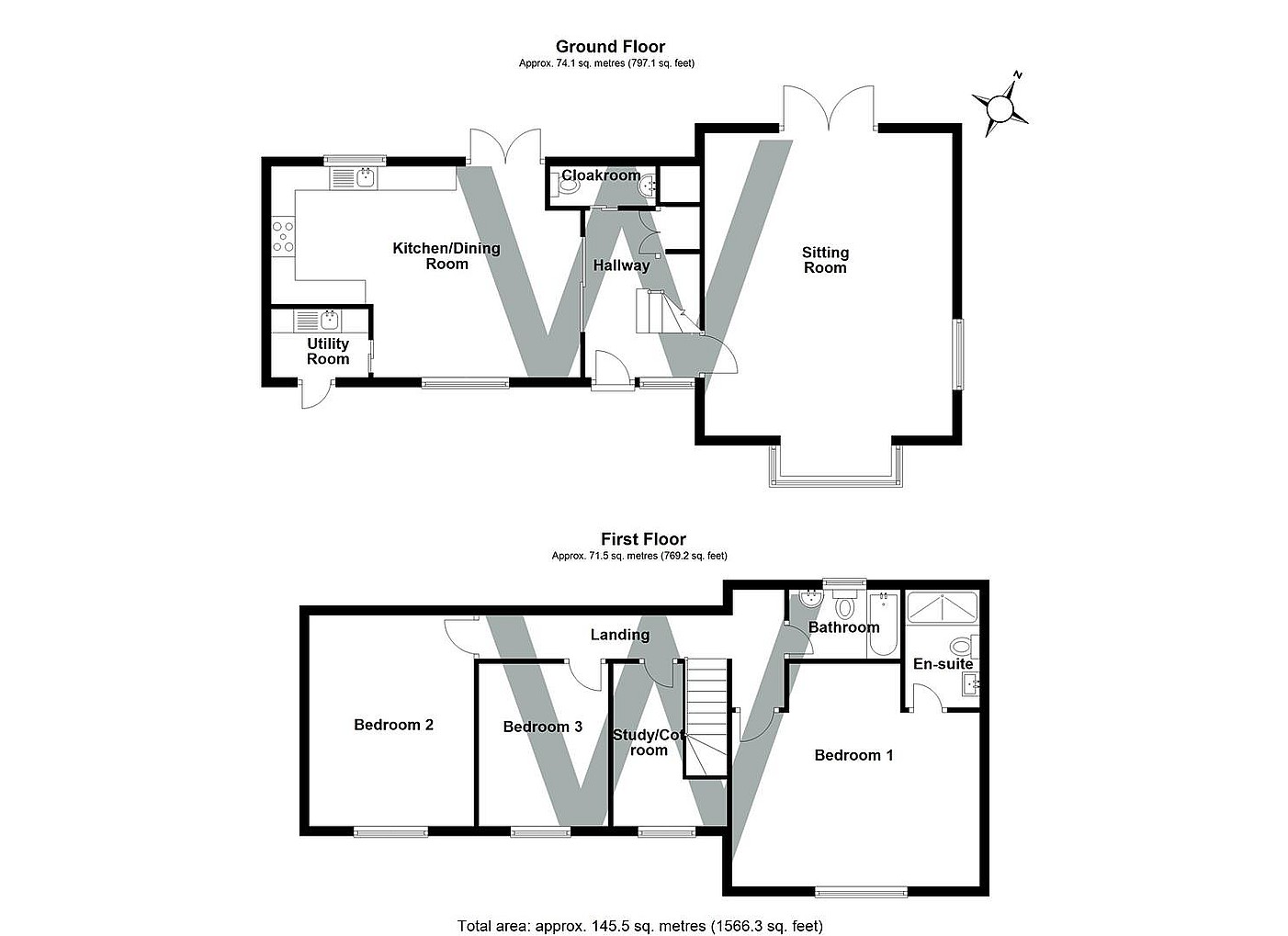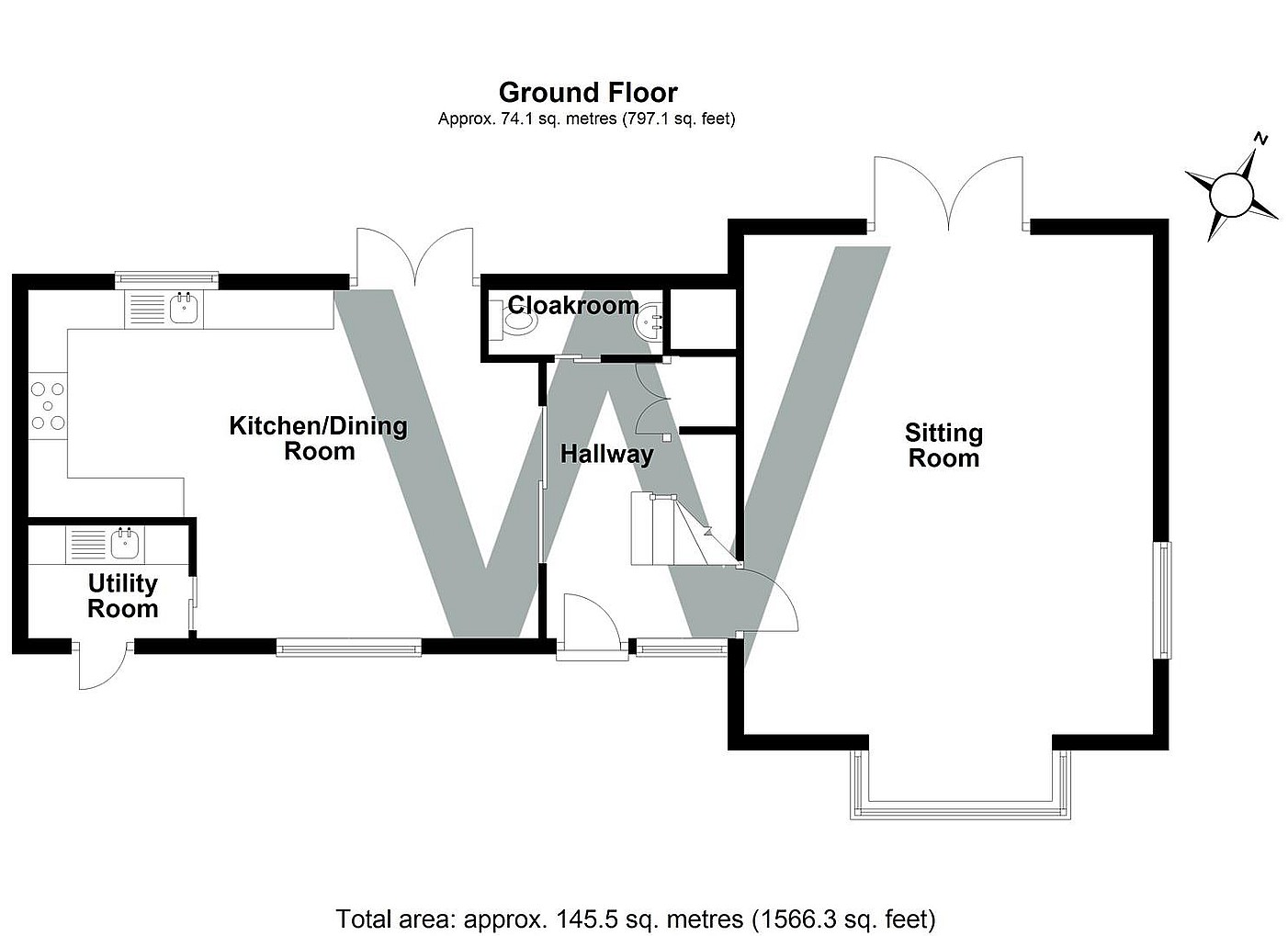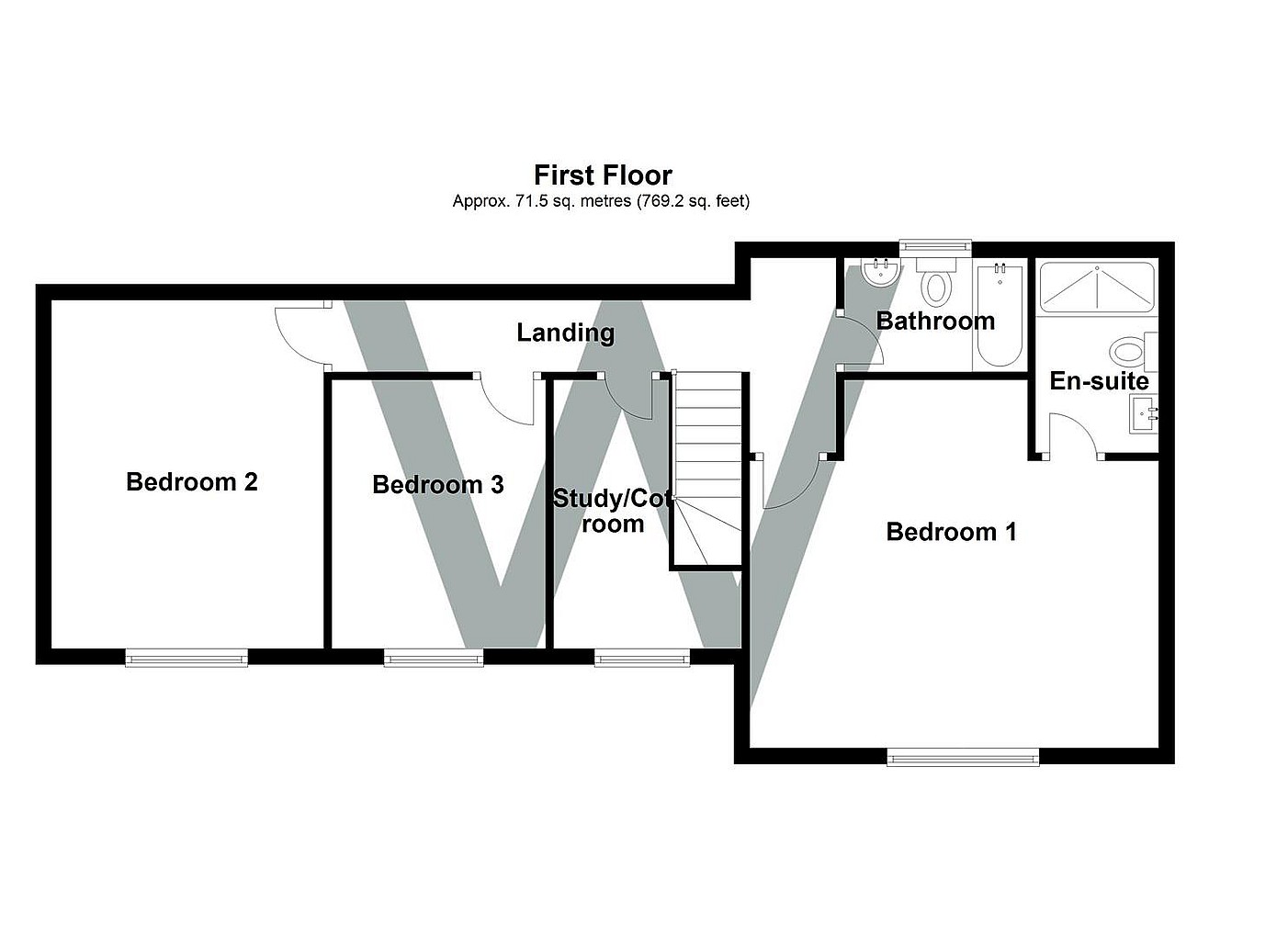Simply CLICK HERE to get started.
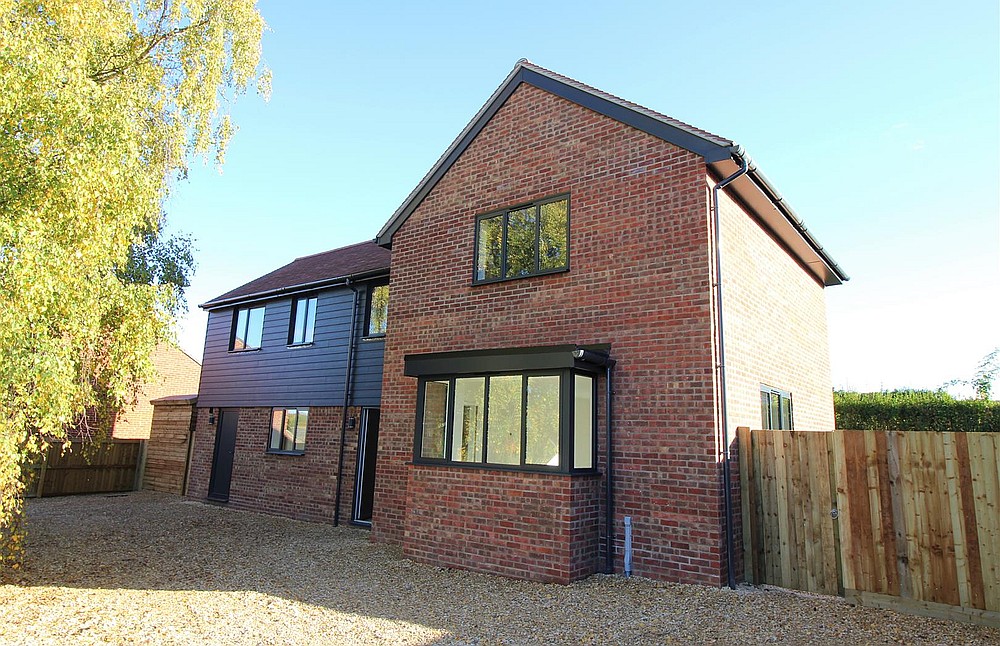 Sold
Sold
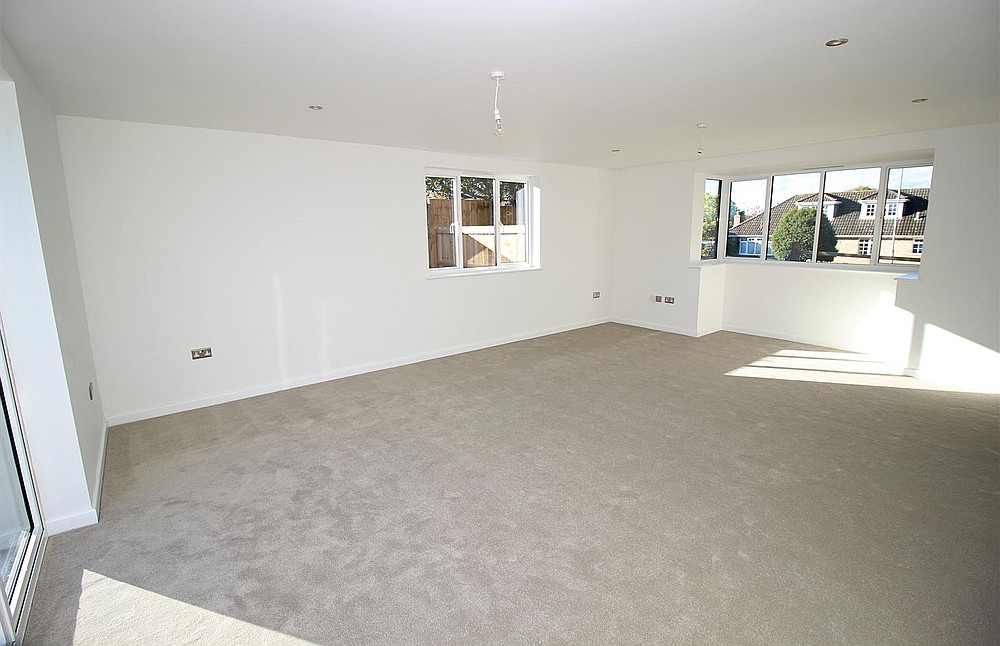 Sold
Sold
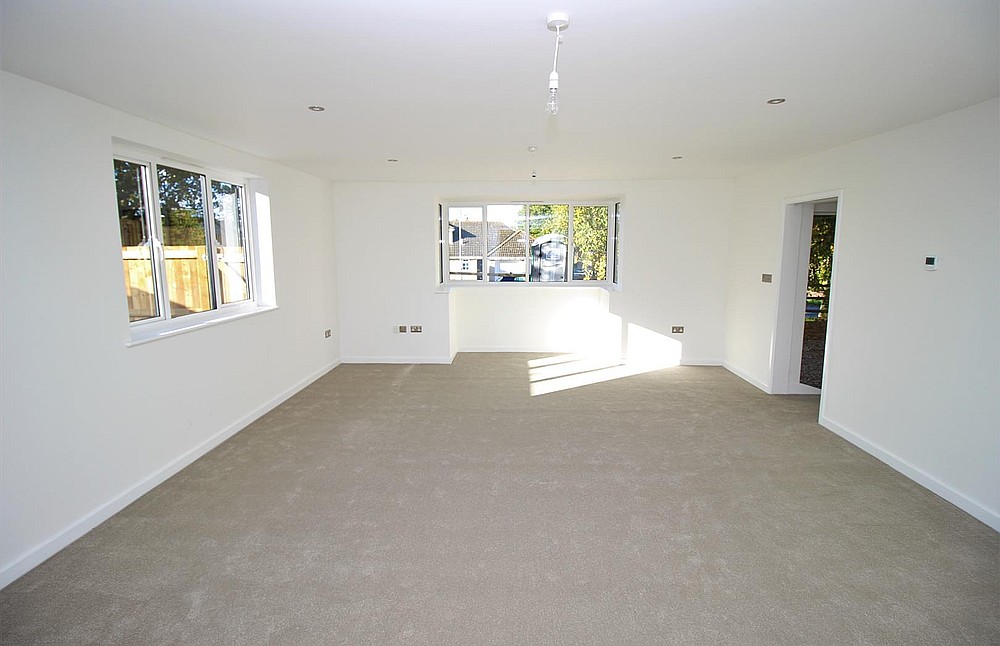 Sold
Sold
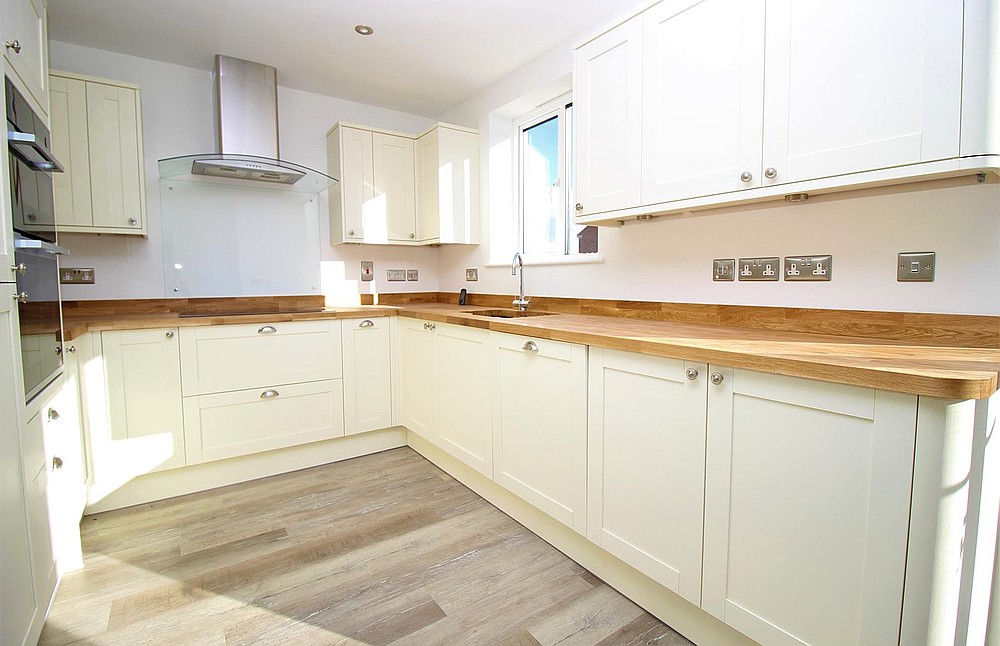 Sold
Sold
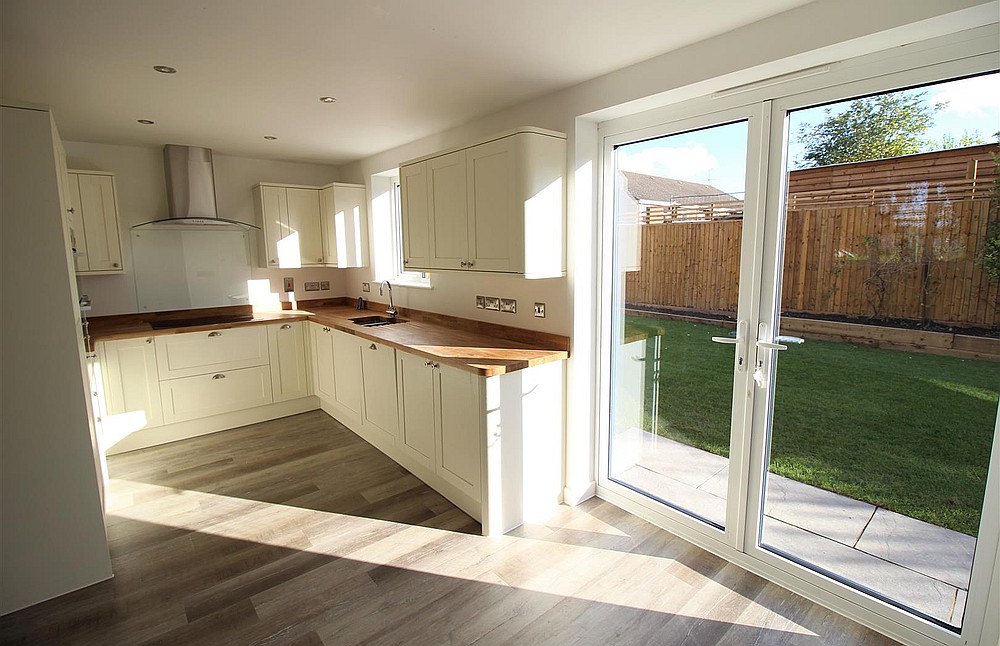 Sold
Sold
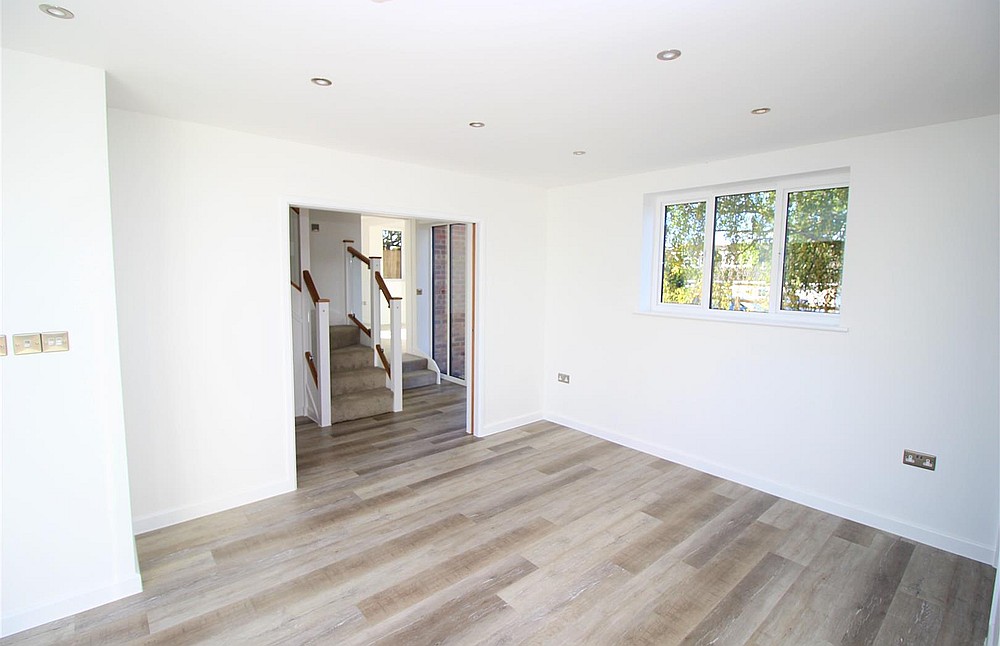 Sold
Sold
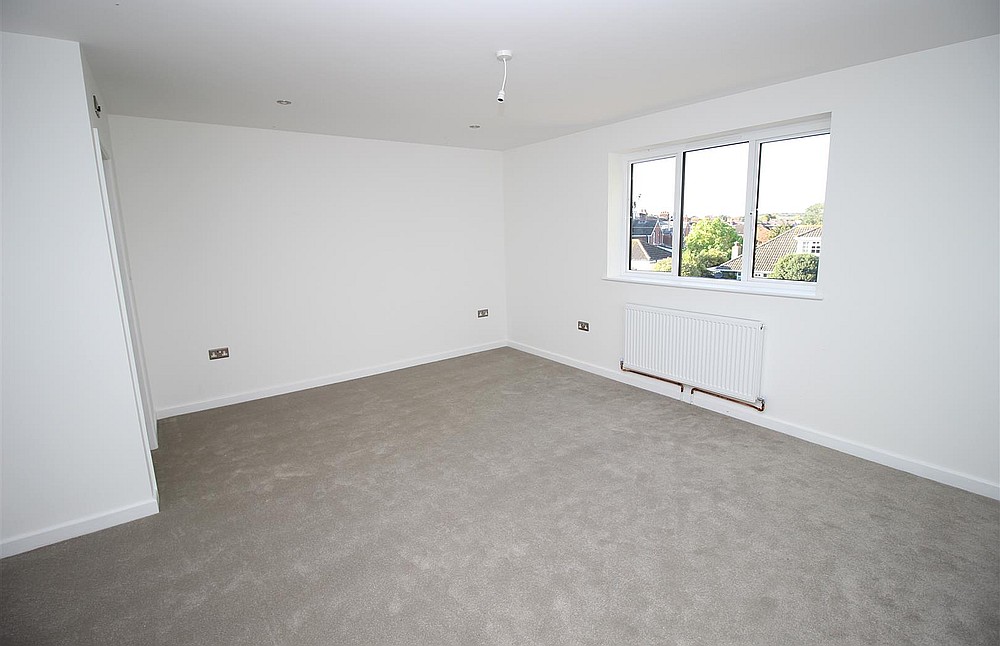 Sold
Sold
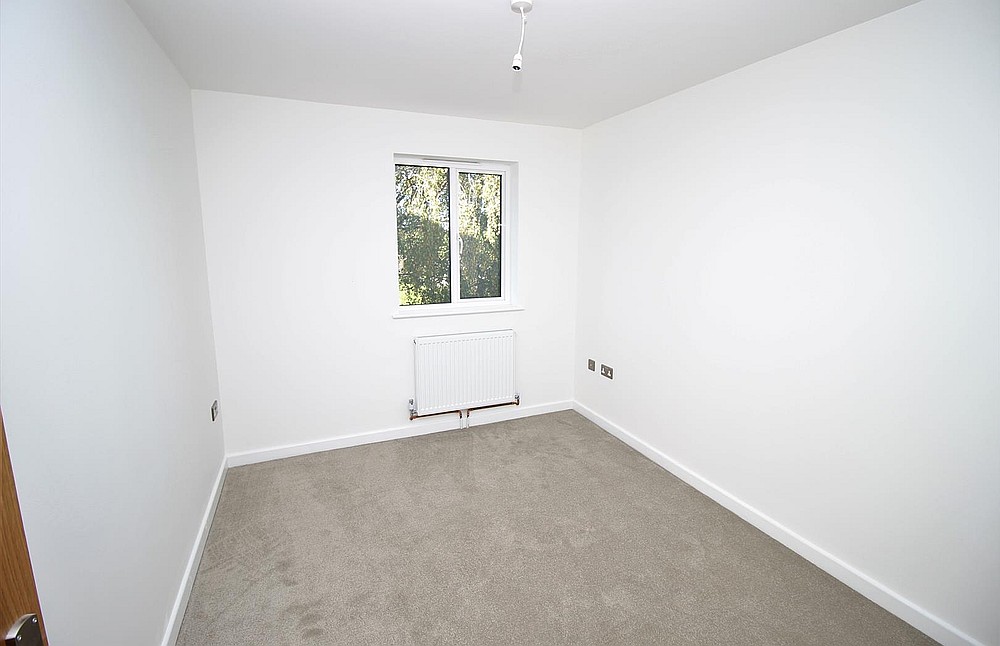 Sold
Sold
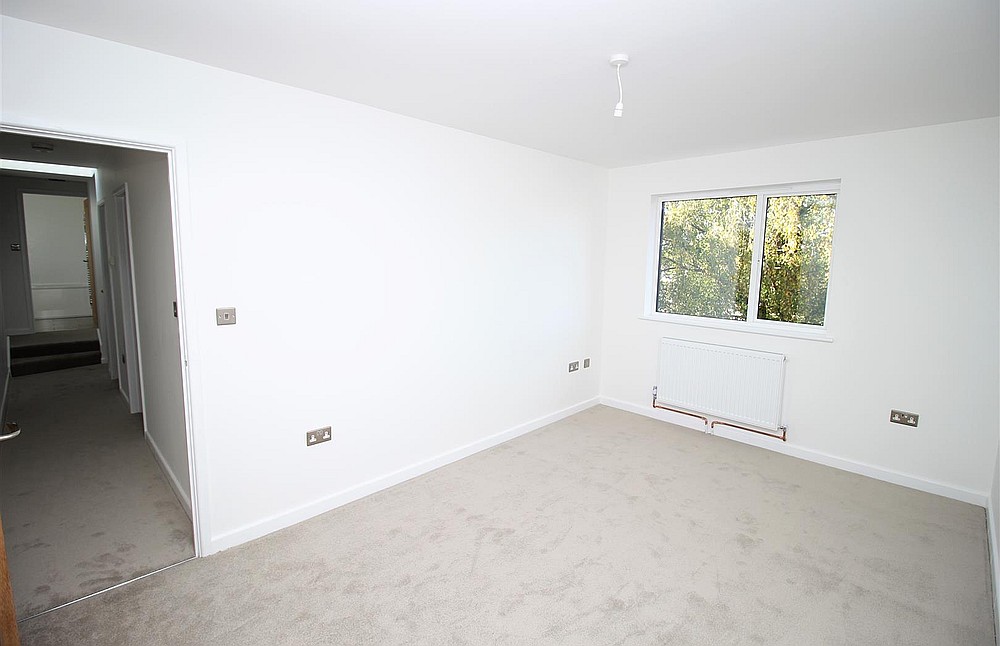 Sold
Sold
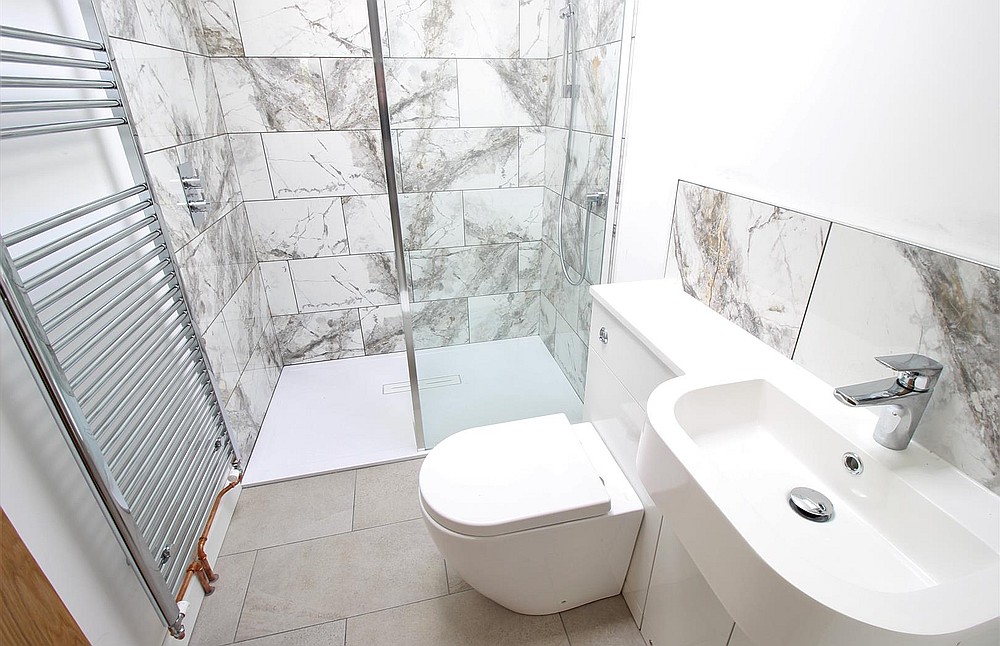 Sold
Sold
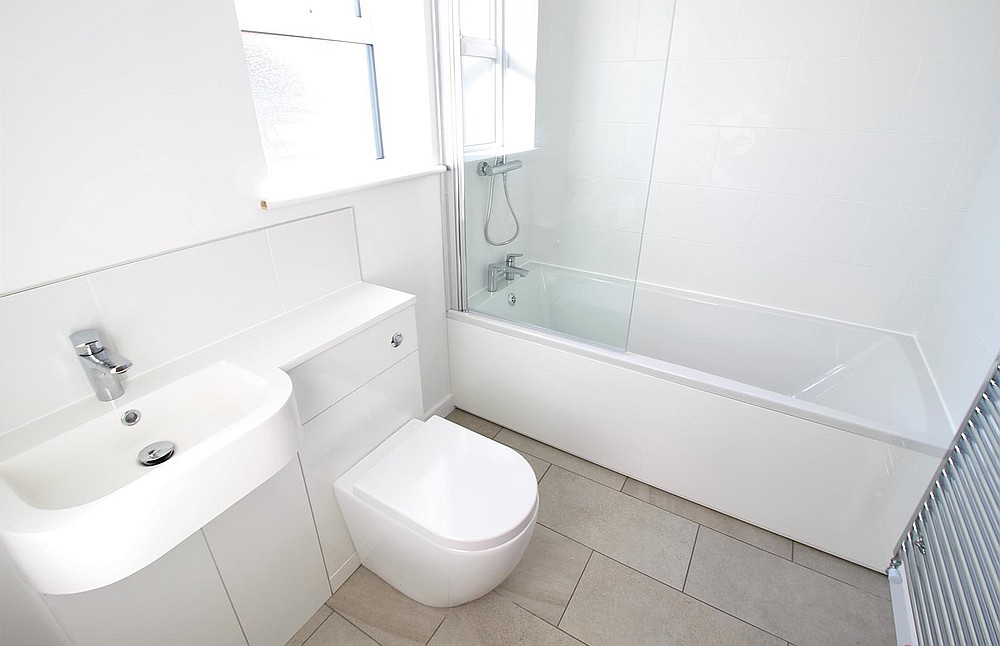 Sold
Sold
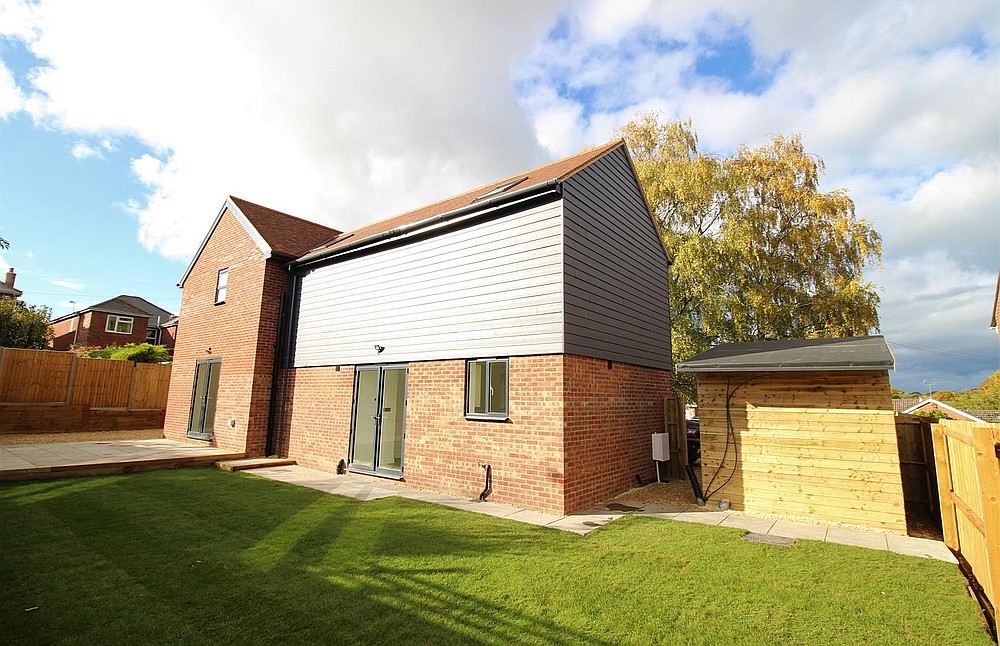 Sold
Sold
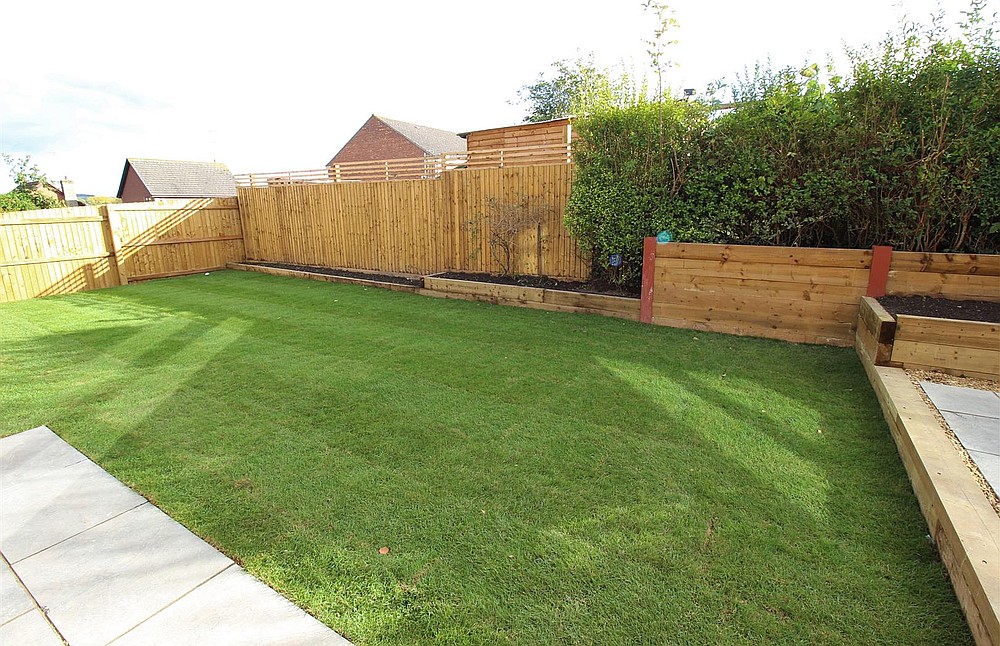 Sold
Sold
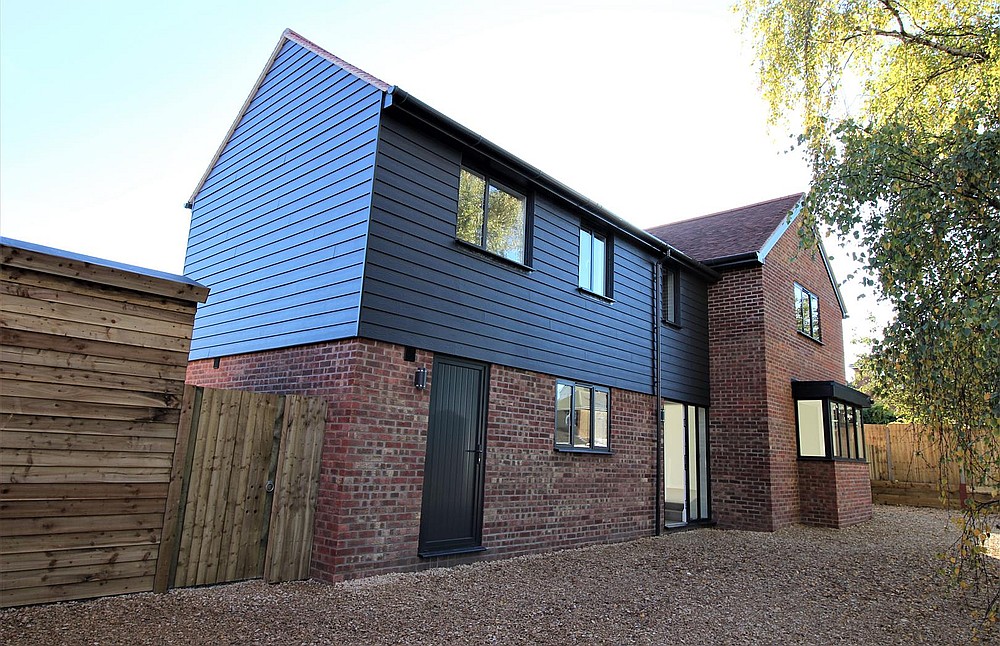 Sold
Sold
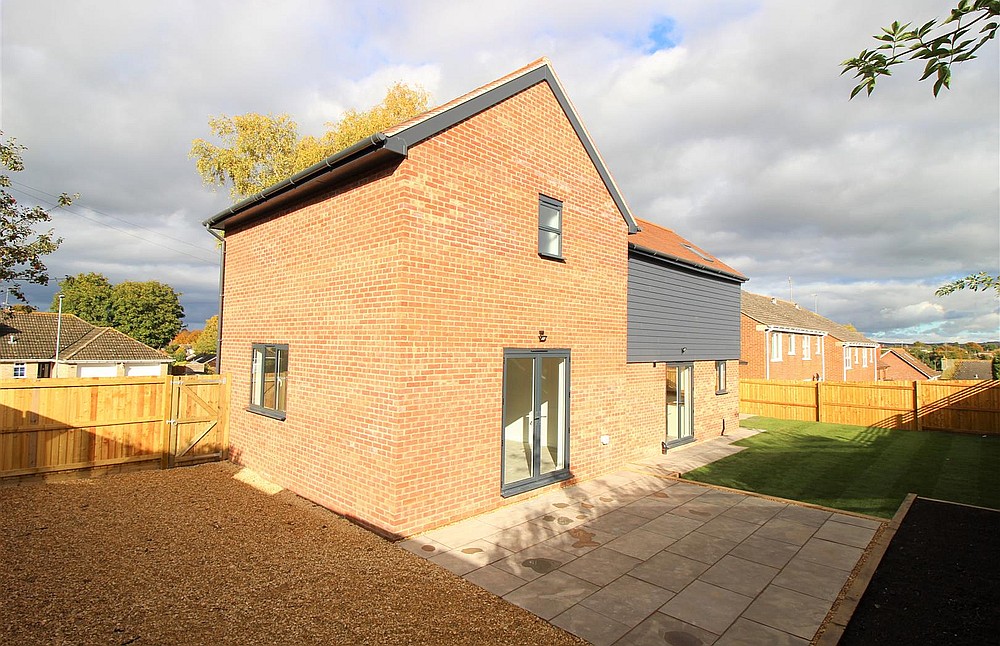 Sold
Sold
An individually designed, detached FOUR BEDROOM house finished to a HIGH SPECIFICATION. ** UNDERFLOOR HEATING ** LANDSCAPED GARDENS ** OFF-ROAD PARKING FOR SEVERAL CARS **
Please enter your details below and a member of the team will contact you to arrange your viewing
Directions
Leave Salisbury on the A345 road towards Amesbury. Continue through the town and across the A303 and at the next roundabout turn right towards Bulford. At the next roundabout by the petrol station turn left before taking the first right in to Avondown Road. Birch House is the first property on the right hand side.
Description
This is a terrific opportunity to buy an exceptional individually designed, newly built detached house with a southerly facing garden and off road parking for several cars. Built to a high specification and finished to a very high standard, the elevations are part clad and attractive brick under a tiled roof whilst the internal fittings include inset spotlights, some space saving pocket oak veneer doors, (all doors are oak throughout) Karndean flooring with underfloor heating (ground floor), Aluminium double glazed windows, oak balustrades with glass panels to the staircase, and quality Howden kitchen units with integrated appliances and oak work surfaces. All the bathroom suites (cloakroom, bathroom and en-suite) are fitted in a contemporary style. The property has an air source heat pump for twin zoned central heating, solar panels to assist the heat pump and attractive landscaped garden with ample parking. On the first floor are three rain sensored velux windows. The property will also benefit from an ICW guarantee. Avondown Road has a mixed stock of attractive housing and is conveniently located within this popular village, with easy access to the countryside for walking and cycling. Durrington has an excellent range of amenities including supermarkets (Tesco nearby), doctors and dentists surgeries and schools (primary and secondary). The nearby town of Amesbury lies approximately one mile away with an excellent range of further amenities and the A303 also lies nearby serving London and the West Country. Salisbury lies ten miles to the south and can also be reached by a regular bus service.
Property Specifics
The accommodation is arranged as follows, all measurements being approximate:
Entrance Hall
Front door and glazed side panel, Karndean floor, stairs with storage cupboard under also housing hot water tank, pocket door to cloakroom and fully glazed pocket doors to kitchen/dining room, door to:
Sitting Room
6.32m x 5.10m (20'8" x 16'8") Triple aspect with windows to front and side and French doors to rear garden, ample power points, two TV points, BT telephone point, control for underfloor heating, inset spotlights.
Kitchen/Dining Room
5.73m x 4.42m both max (18'9" x 14'6" both max) Fitted with an excellent range of cream fronted base and wall units with oak work surfaces over, integrated fridge/freezer, electric double oven, dishwasher, five ring hob with extractor over, sink under window to rear, French doors to rear, space for table and chairs, control panel for underfloor heating, inset spotlights, Karndean floor, window to front, pocket door to:
Utility Room
2.12m x 1.55m (6'11" x 5'1") Oak work surface with cupboard under, space/plumbing for washing machine, space for tumble dryer, wall cupboards, extractor, door to front.
Cloakroom
Fitted with a white suite comprising low level WC, wash hand basin, extractor.
First Floor - Landing
Velux window, inset spotlights, loft access, radiator, wall mounted thermostat.
Bedroom One
5.10m x 4.43m max (16'8" x 14'6" max) Window to front, radiator, inset spotlights, TV point, door to:
En-suite
Fitted with a white suite comprising shower cubicle, with concealed waterfall style shower head, low level WC, wash hand basin with cupboard under, floor level sensored lighting, heated towel rail, tiled floor, velux window, inset spotlights, extractor.
Bedroom Two
4.44m x 2.87m (14'6" x 9'4") Window to front, radiator, TV point, velux window to rear.
Bedroom Three
3.44m x 2.71m (11'3" x 8'10") Window to front, radiator, TV point.
Study/Cot room
3.44m x 1.43m 2.53m max (11'3" x 4'8" 8'3" max) Window to front, radiator, TV point.
Bathroom
2.37m x 1.79m (7'9" x 5'10") Fitted with a white suite comprising panelled bath with waterfall shower over, low level WC, wash hand basin with cupboard under, obscure glazed window to rear, heated towel rail, inset spotlights, extractor, tiled floor.
Outside
To the front of the property is an extensive gravelled driveway providing parking for several vehicles. To the side of the house is a timber outhouse with a rubber roof with solar panels, power and light. The rear garden has a southerly aspect, mainly lawned with patio areas and enclosed on all sides.
Services
Mains water, electricity and drainage are connected to the property. Air source heat pump.
Outgoings
The Council Tax Band is to be advised.
