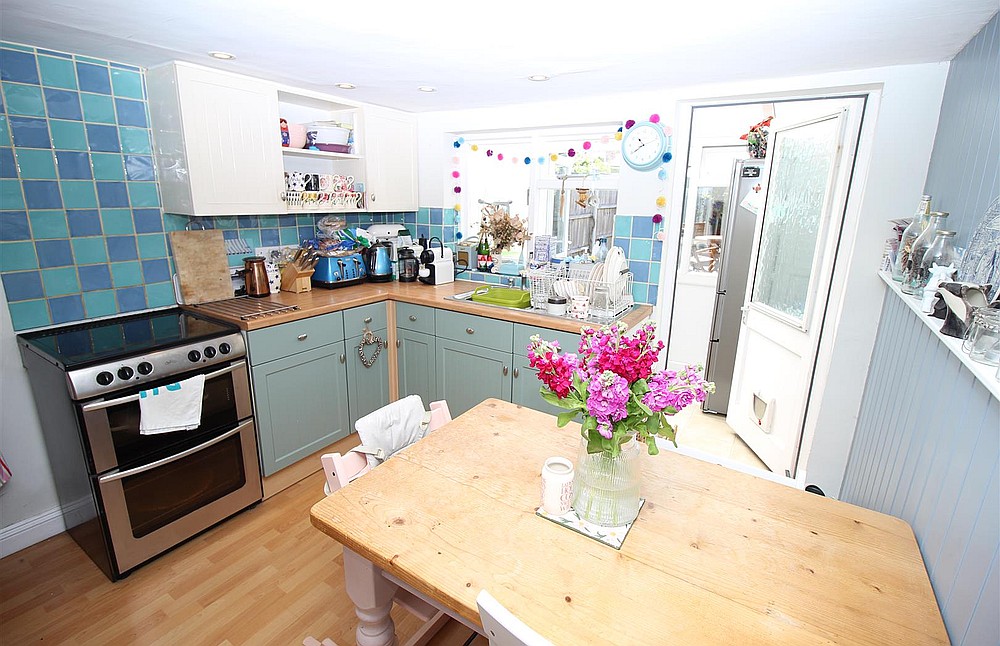Simply CLICK HERE to get started.
 Sold
Sold
 Sold
Sold
 Sold
Sold
 Sold
Sold
 Sold
Sold
 Sold
Sold
 Sold
Sold
 Sold
Sold
 Sold
Sold
 Sold
Sold
 Sold
Sold
 Sold
Sold
A Grade II Listed city centre terraced cottage offered with no onward chain ** TWO BEDROOMS ** SOUTH FACING GARDEN ** NO CHAIN **
Please enter your details below and a member of the team will contact you to arrange your viewing
Directions
Leave Salisbury in a southerly direction via Brown Street and take the first left turn at the lights in to Milford Street. Take the first right turn in to Gigant Street and continue before turning right in to Trinity Street. The property can be found on the left hand side.
Description
The property is an attractive Grade II listed terrace cottage with well presented accommodation arranged over three floors. On the ground floor is a sitting room which leads through to a kitchen/breakfast room with space for a table and chairs. Stairs from this room lead to the first floor and there is also a utility room leading to the pretty south facing garden. On the first floor is a double bedroom with a feature cast iron fireplace and fitted wardrobe and a bathroom with a white three piece suite and a shower over the bath. On the second floor is a further double bedroom, again with a fitted wardrobe and particularly attractive outlook to the rear over gardens to the cathedral spire. Benefits include night storage heating and the property is offered to the market with no onward chain. Trinity Street is a one way street within the popular Chequers area of the city, with convenient access to the city centre which lies nearby.
Property Specifics
The accommodation is arranged as follows, all measurements being approximate:
Timber Front door to:
Sitting Room
3.67m x 3.00m (12'0" x 9'10") Window to front, night storage heater, TV and telephone points, fireplace with timber surround and mantel, tiled backdrop and slate hearth, built-in cupboards, inset spotlights, door to:
Kitchen/Breakfast Room
3.55m x 3.00m (11'7" x 9'10") Fitted with base and wall units with roll top work surfaces and tiled splashbacks, sink and drainer under window to rear, wood laminate floor, integrated electric oven, inset spotlights, understair cupboard housing hot water tank and immersion, inset spotlights, space for table and chairs, door and stairs to first floor, part glazed door to:
Utility Room
3.00m x 1.51m (9'10" x 4'11") Space for fridge/freezer, space and plumbing for washing machine, outside tap, tiled floor, pitched perspex roof, windows and part glazed door to garden.
First Floor - Landing
Stairs to second floor.
Bedroom Two
3.67m x 3.00m (12'0" x 9'10") Window to front, cast iron fireplace with timber surround and mantel, night storage heater, fitted wardrobe, inset spotlights.
Bathroom
3.00m x 1.48m (9'10" x 4'10") Fitted with a white suite comprising panelled bath with electric shower over, pedestal wash hand basin, low level WC, heated towel rail, window to rear, part tiled and timber panelled walls, inset spotlights, high level window to landing.
Second Floor
Bedroom One
5.80m x 3.00m (19'0" x 9'10") Dual aspect with windows to front and rear, fitted double wardrobe, night storage heater.
Outside
To the rear is a pretty paved south facing garden with well stocked flower beds and borders. There is a small brick storage shed and the garden is enclosed on all sides by timber fencing.
Services
Mains water, electricity and drainage are connected to the property.
Outgoings
The Council Tax Band is ‘B’ and the payment for the year 2022/2023 payable to Wiltshire Council is £1704.74.
Agents Note
An interest is declared under the Estate Agents Act of 1973.
