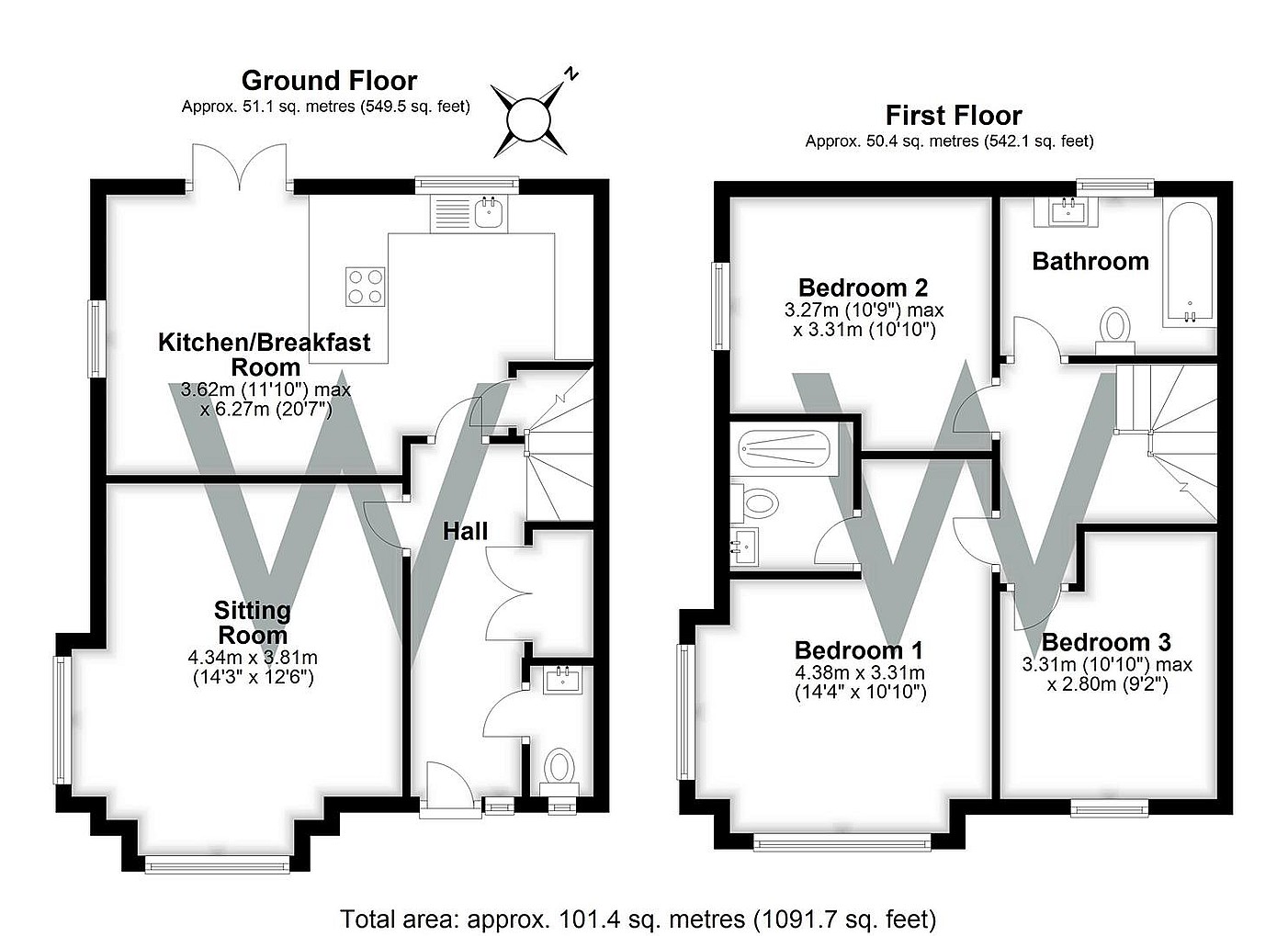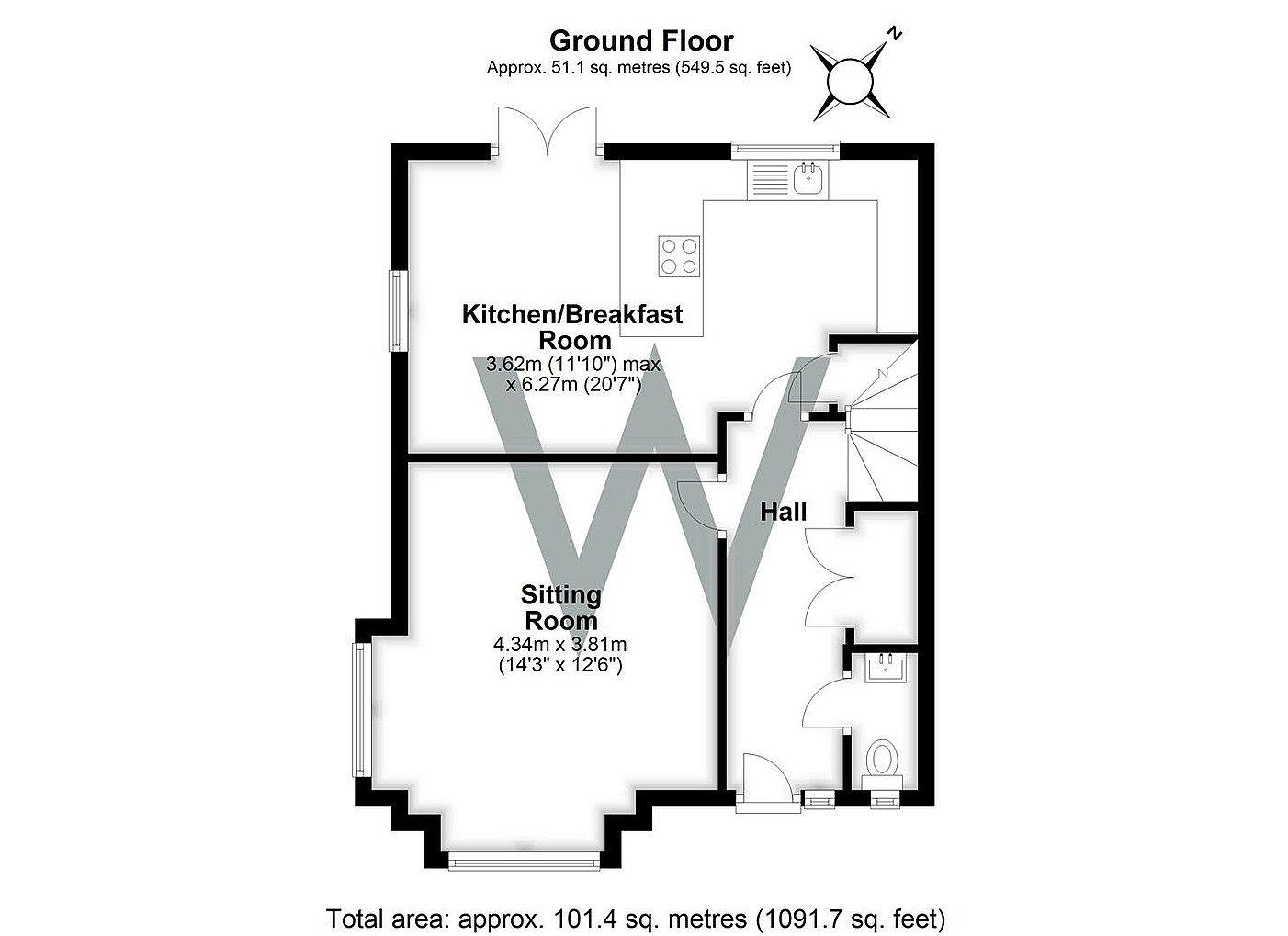Simply CLICK HERE to get started.
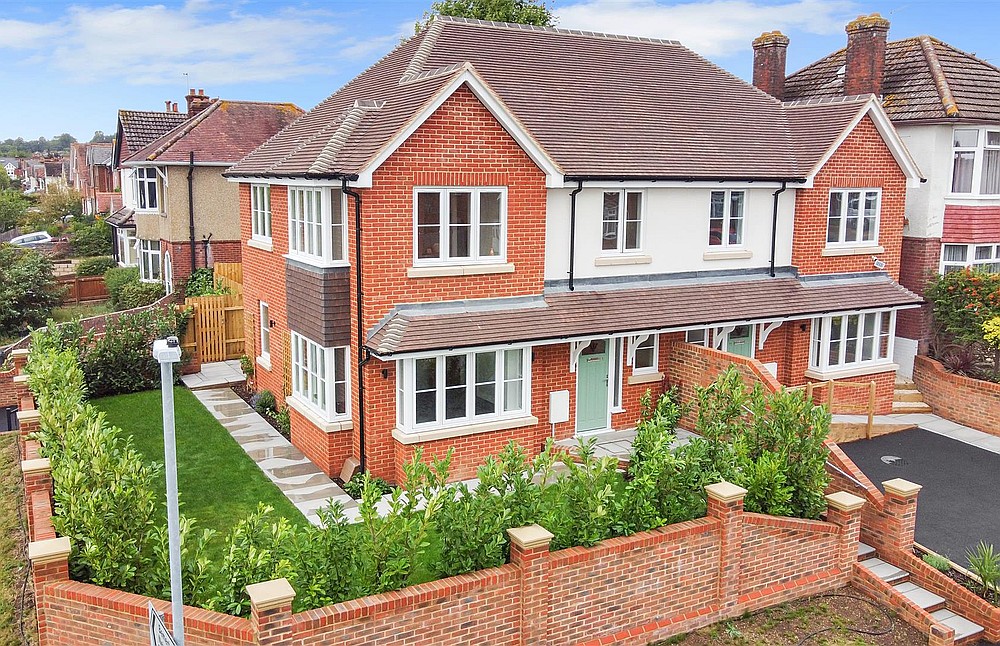 Sold
Sold
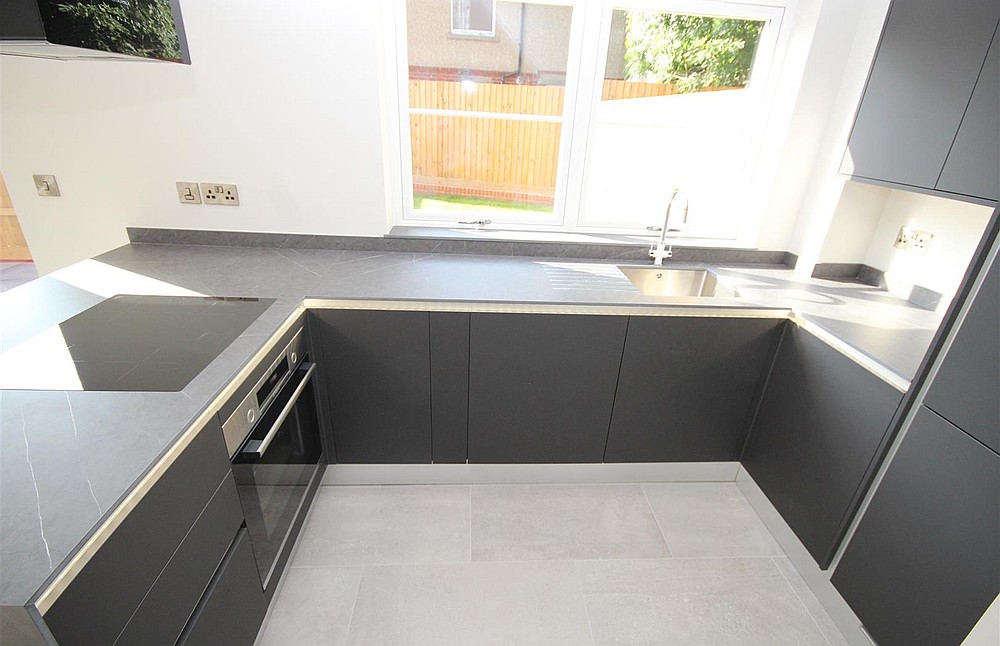 Sold
Sold
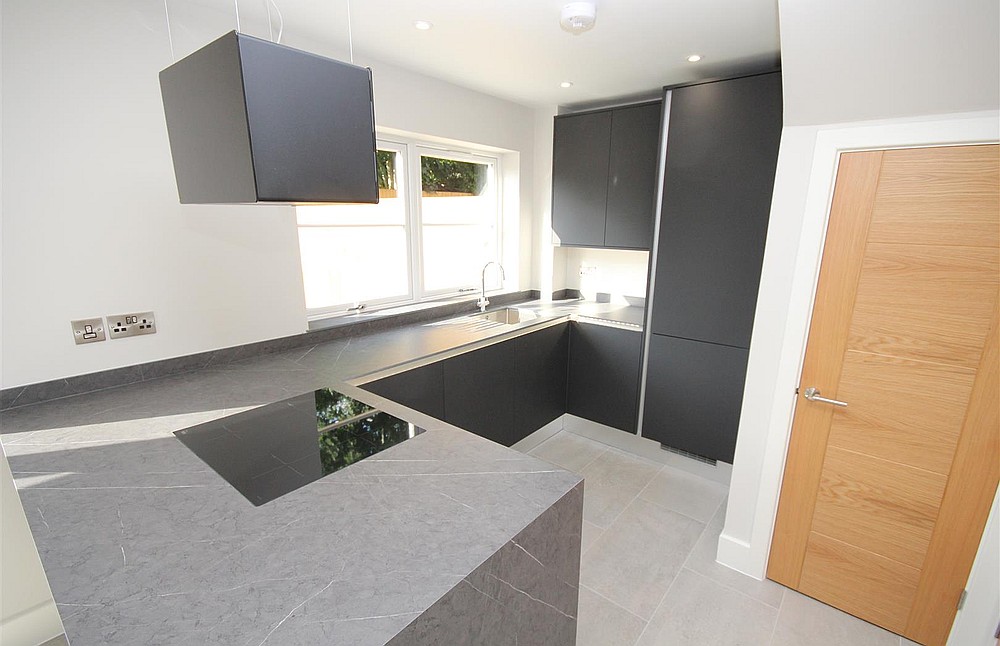 Sold
Sold
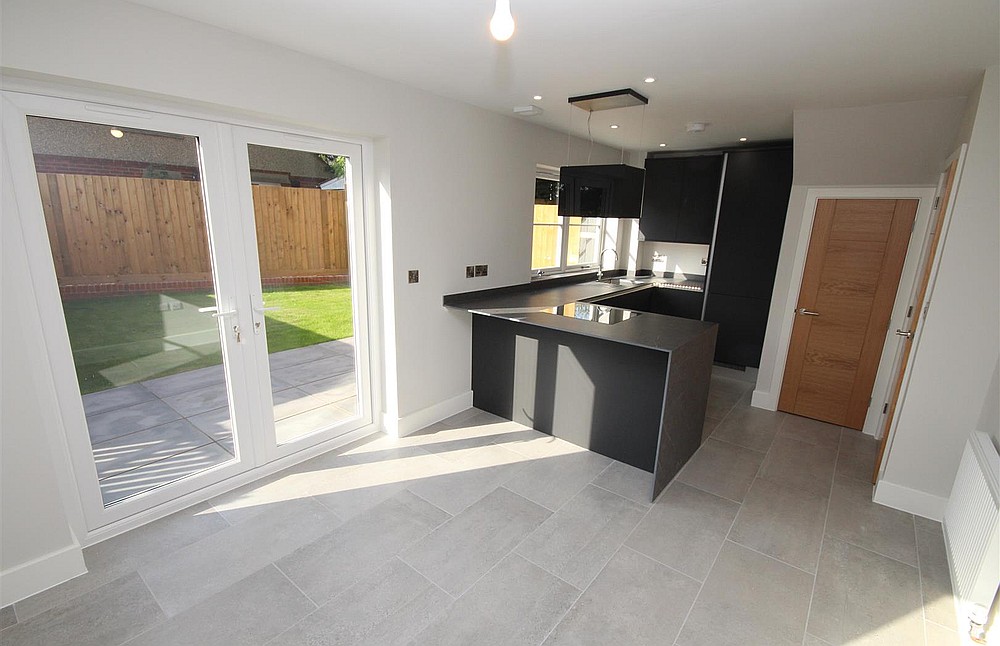 Sold
Sold
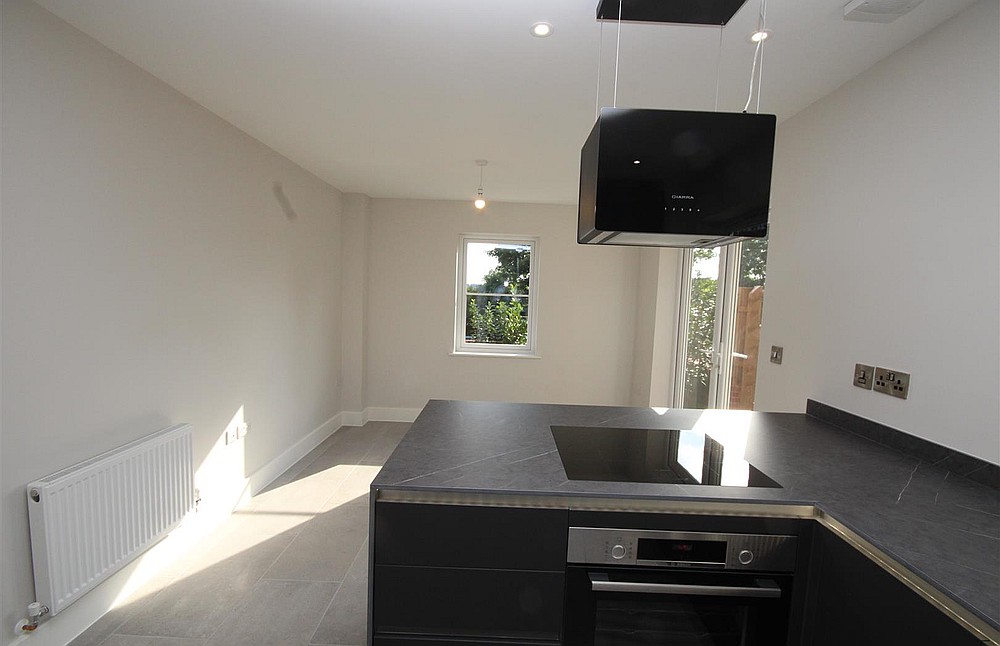 Sold
Sold
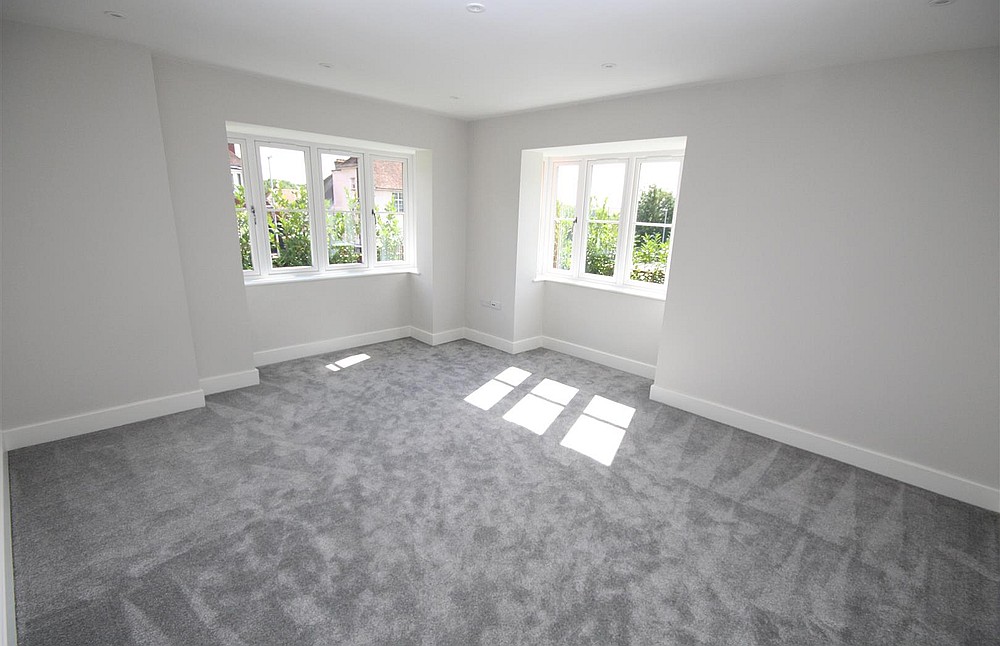 Sold
Sold
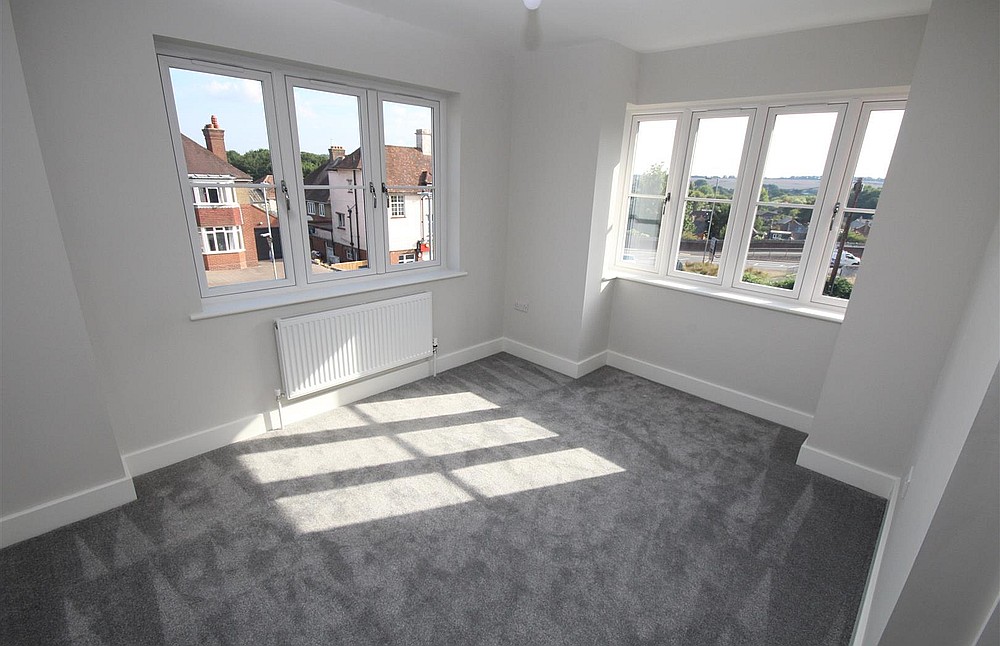 Sold
Sold
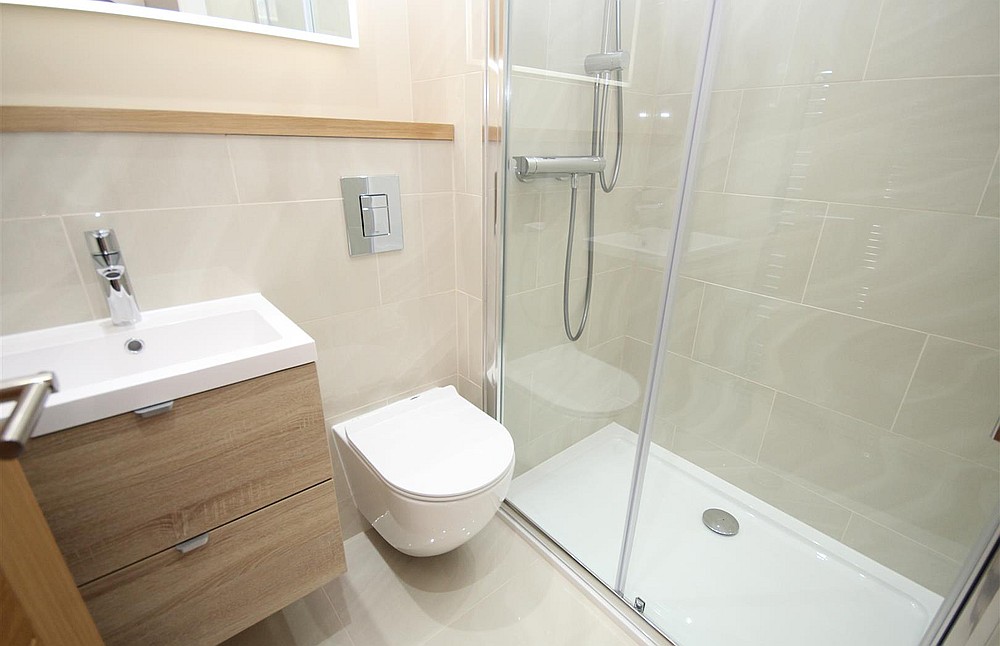 Sold
Sold
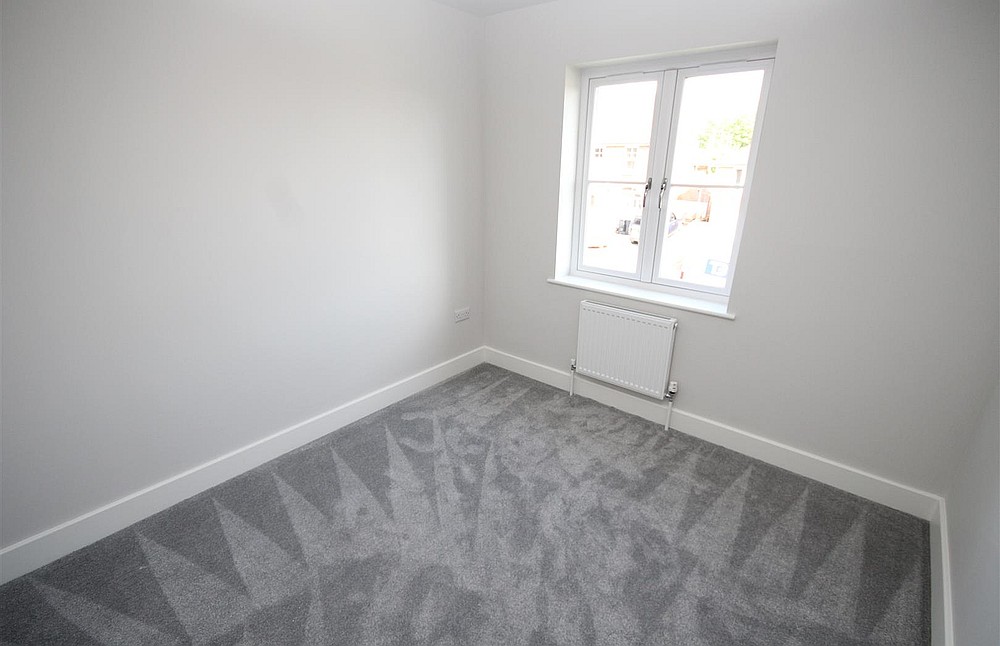 Sold
Sold
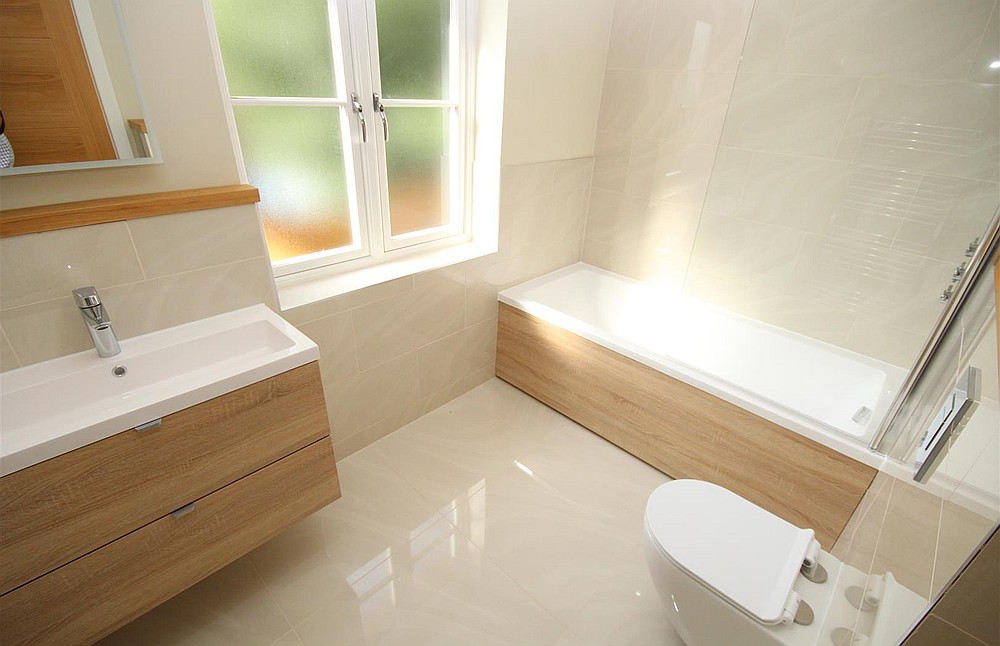 Sold
Sold
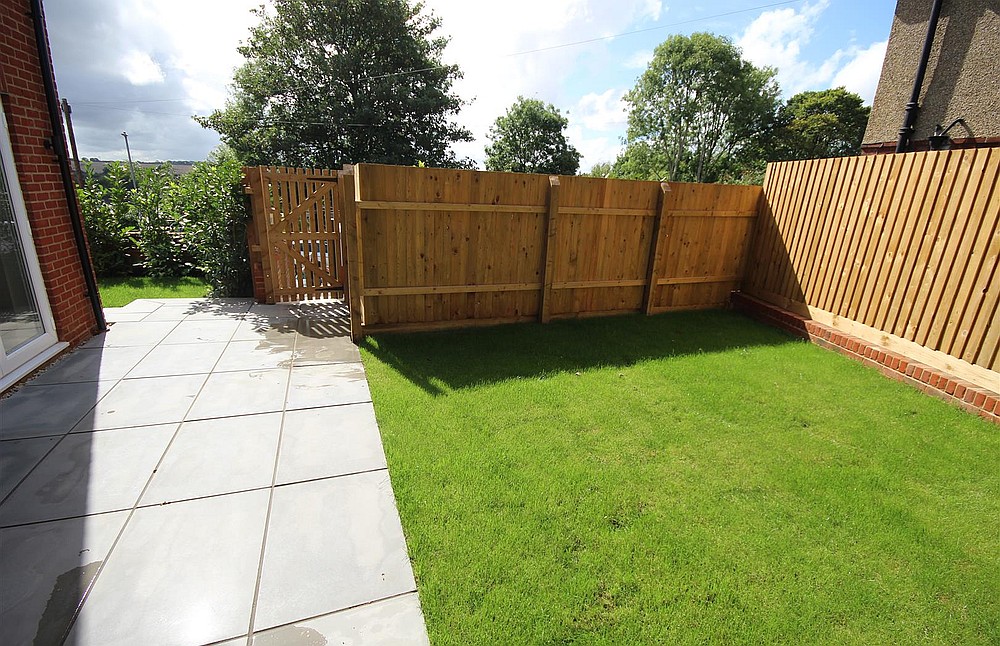 Sold
Sold
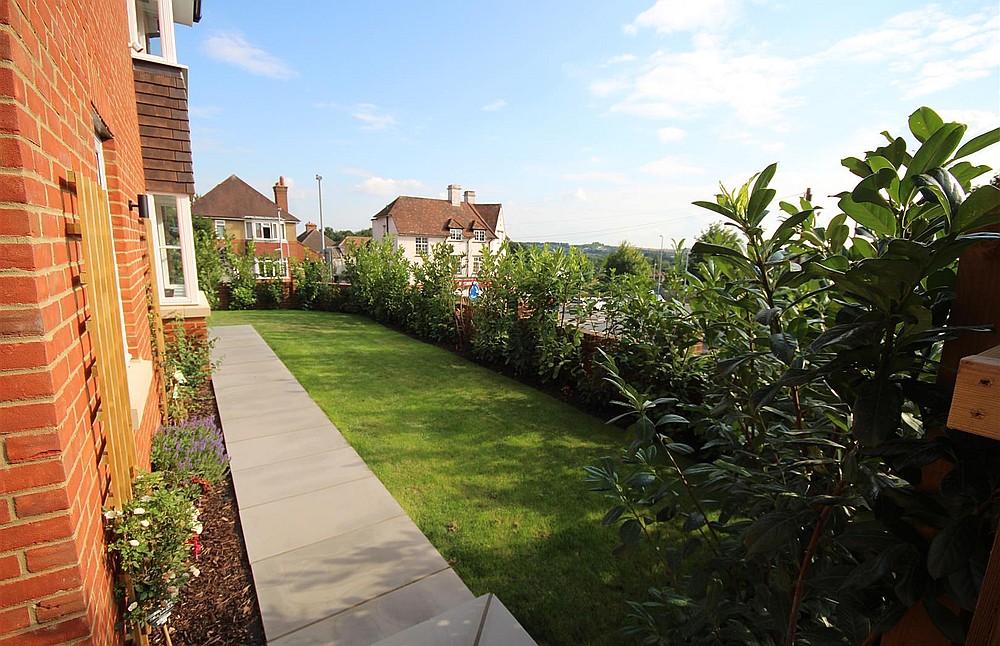 Sold
Sold
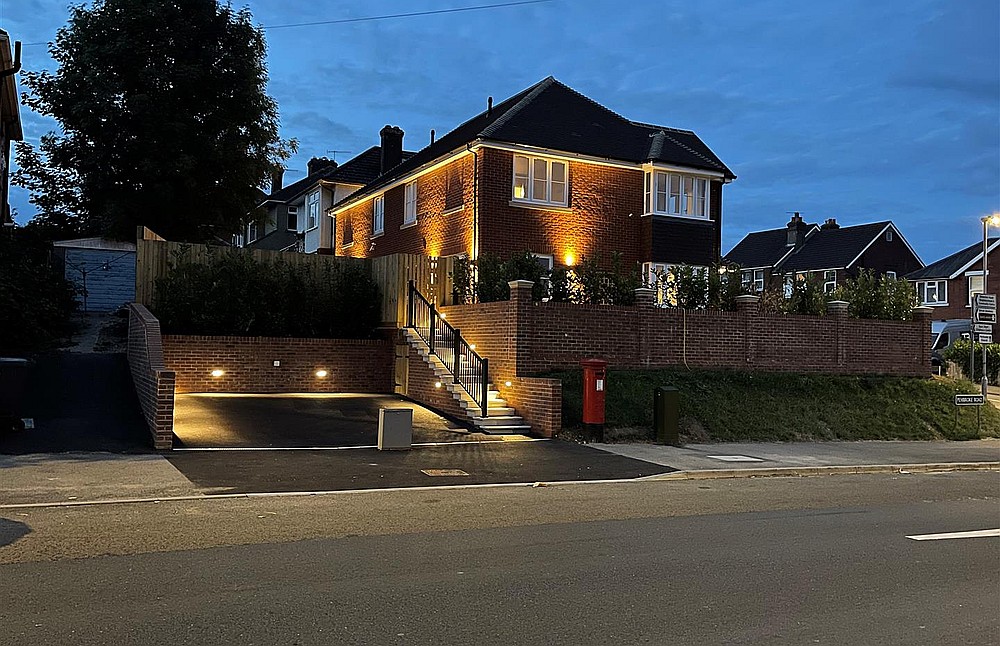 Sold
Sold
Stunning, brand NEW HOME, situated on a corner plot with gardens to side and rear. ** THREE BEDROOMS ** PARKING FOR TWO VEHICLES ** WESTERLY VIEWS **
Please enter your details below and a member of the team will contact you to arrange your viewing
Directions
From our office proceed north to the roundabout and turn left on to the ring road. At the next roundabout take the second exit on to the A36 Wilton Road and continue along here, turning right at Skew Bridge into Roman Road. Go straight over the roundabout and the property will be seen in a slightly elevated position immediately on the left hand side.
Description
We are excited to be bringing to the market two exceptional brand new homes built to a very high specification and offered for immediate occupation. No. 1 Roman Road is very well insulated and comes with the benefit of gas central heating by radiators and PVCu double glazed Heritage flush windows and a composite Heritage front door. The internal doors are American white oak which ties in nicely with the banister and spindles on the staircase and this has also been highlighted in the bathrooms, with the countertops being made from oak. The accommodation consists of an entrance porch, hall, cloakroom, utility cupboard, sitting room, kitchen/breakfast room, master bedroom with en-suite shower, two further double bedrooms and family bathroom with a shower. To the rear of the property are two parking spaces with provision for electric car charging, storage cupboard and lawned garden. To the side of the property is a further area of lawn with hedging and flowerbeds. The whole sits in a slightly elevated position offering westerly views and sits behind a beautiful brick wall with pillars and capping stones.
Property Specifics
The accommodation is arranged as follows, all measurements being approximate:
Entrance Porch
Tiled step and light.
Hall
Deep double utility cupboard with space and plumbing for washing machine and further appliance, stairs to first floor.
Cloakroom
Wall hung WC and wall hung oak vanity unit and chrome towel rail. (Grohe branded toilet and taps).
Sitting Room
Generous sized double aspect room facing south and west.
Kitchen/Breakfast Room
Handleless contemporary kitchen with Bosch oven and incorporating single bowl sink unit ith mixer tap and Bosch induction hob, base and wall mounted cupboards and drawers, built-in fridge-freezer, dishwasher, tiled floor and french doors leading to a patio and garden.
Landing
Loft hatch with access ladder and lighting to partially boarded-out and well insulated loft housing the Vailant combi boiler.
Bedroom One
Double aspect room facing south and west with views of Salisbury Cathedral. High level TV and power points with datapoint.
En-suite Shower Room
Large shower cubicle with thermostatic mixer shower and glass screens, wall hung WC and wall hung oak vanity unit. Tiled walls and floor, extractor fan, back-lit mirror with shaving point and chrome towel rail (Grohe branded toilet and taps).
Bedroom Two
Space for wardrobes and high level TV and power points with datapoint.
Bedroom Three
Space for wardrobes and high level TV and power points with datapoint.
Family Bathroom
Oak panelled bath with thermostatic mixer shower over and glass screen, wall hung WC and wall hung oak vanity unit. Tiled walls and floor, extractor fan, back-lit mirror with shaving point, chrome towel rail towel and downlighters. (Grohe branded toilet and taps)
Outside
The property is reached by stone steps leading to a stone path to the front door with lawn, flowerbeds and hedging. To the side of the property is an area of lawn with further flowerbeds and hedging and from here there are good westerly views over the city to fields beyond. The rear garden is laid to lawn with stone paved terrace and enclosed by timber fencing. Water tap, outside sockets and lighting. Pedestrian gate and steps lead down to two tarmacadam parking spaces with storage shed and provision for electric car charging.
Services
Mains gas, water, electricity and drainage are connected to the property.
Outgoings
The Council Tax Band is to be confirmed.
