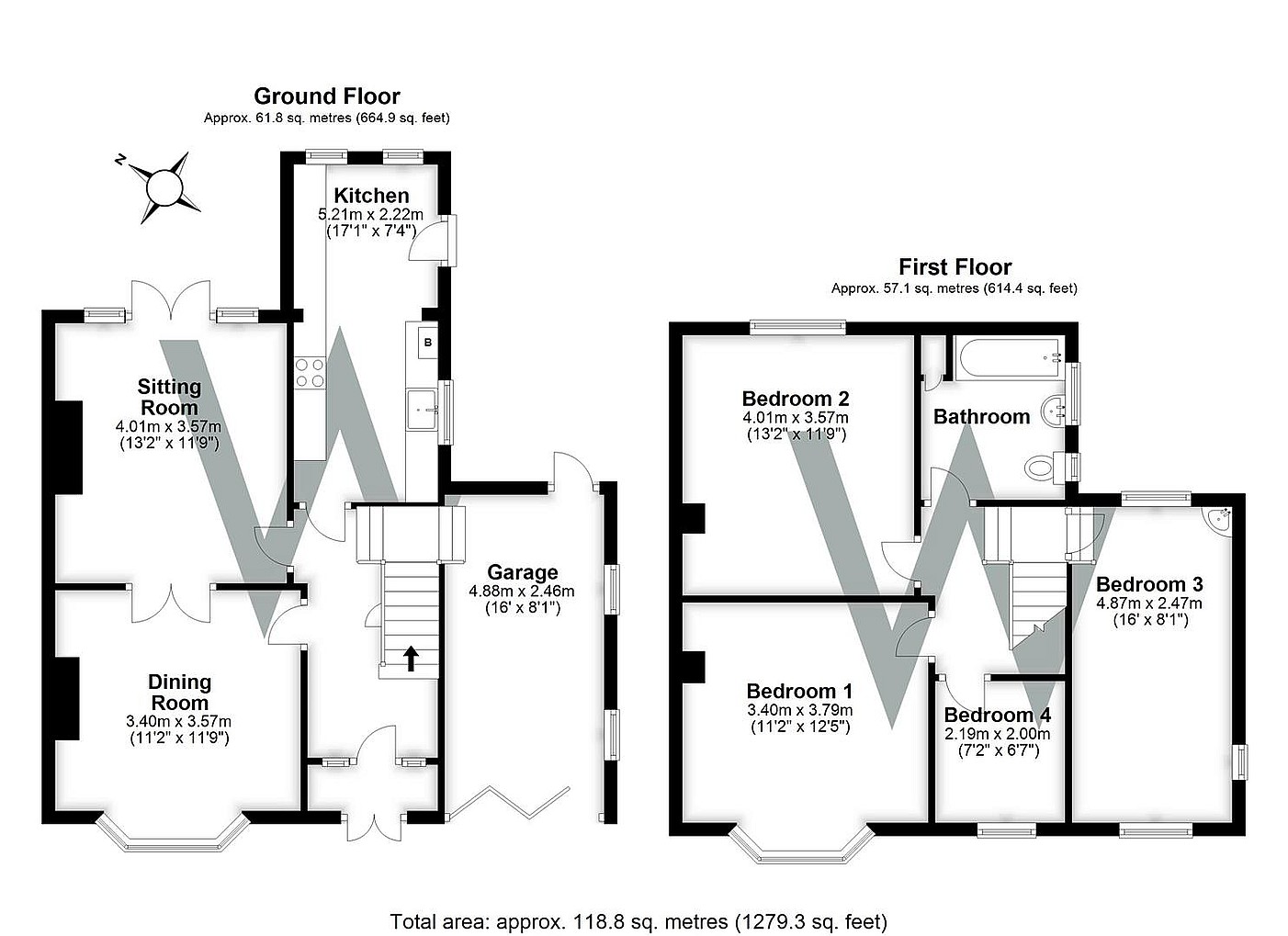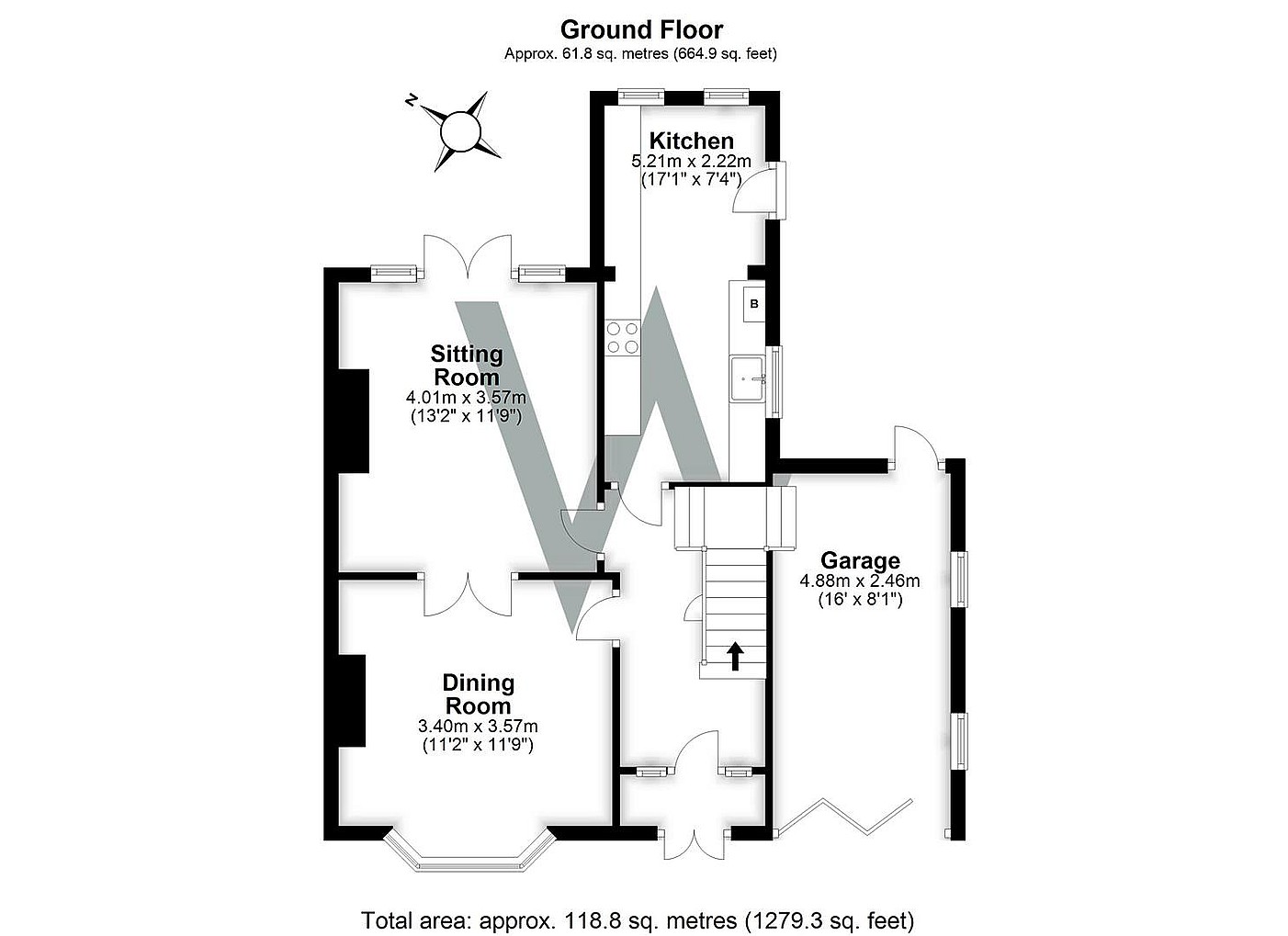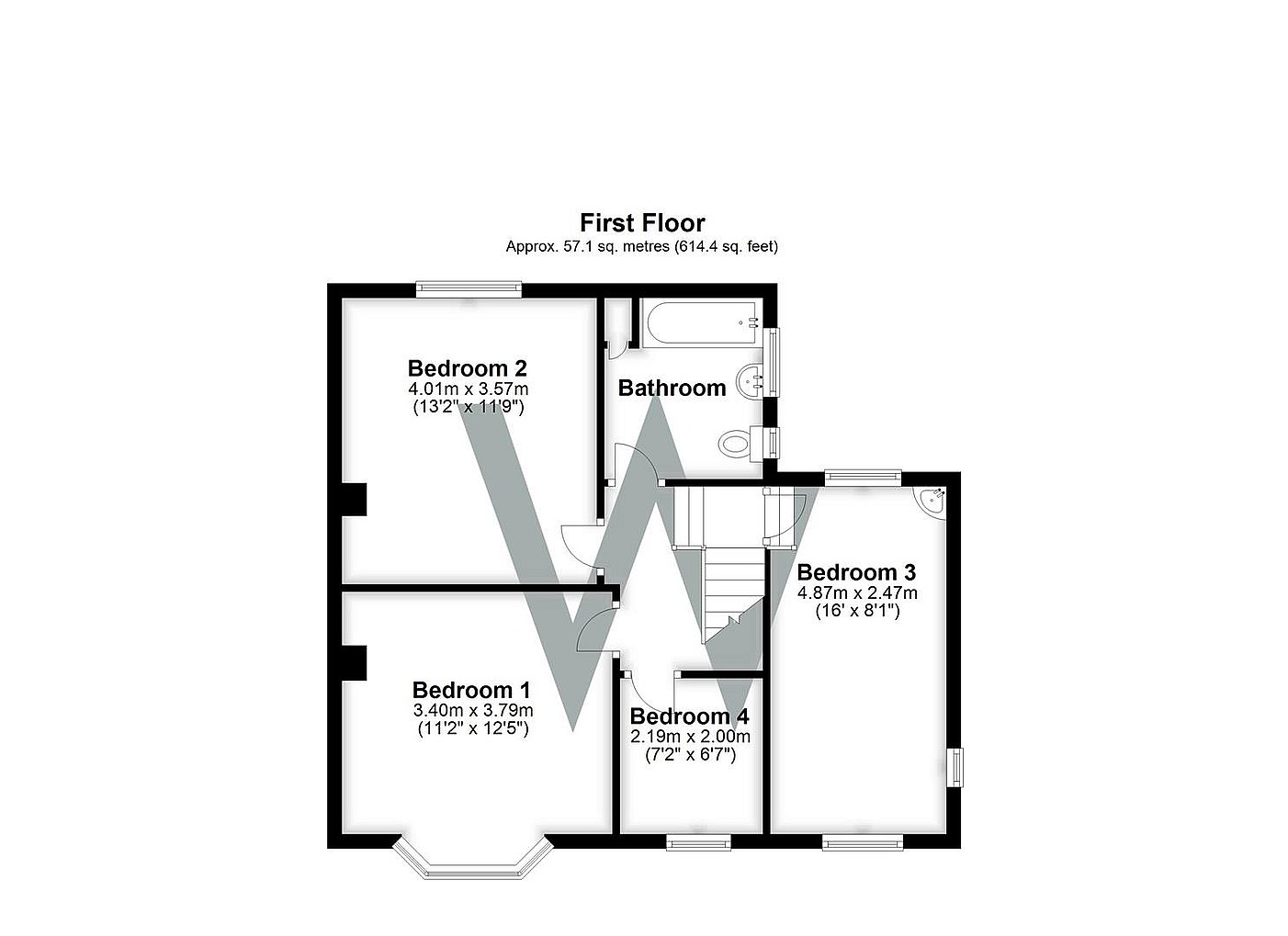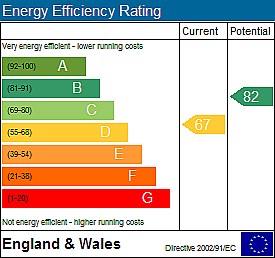Simply CLICK HERE to get started.
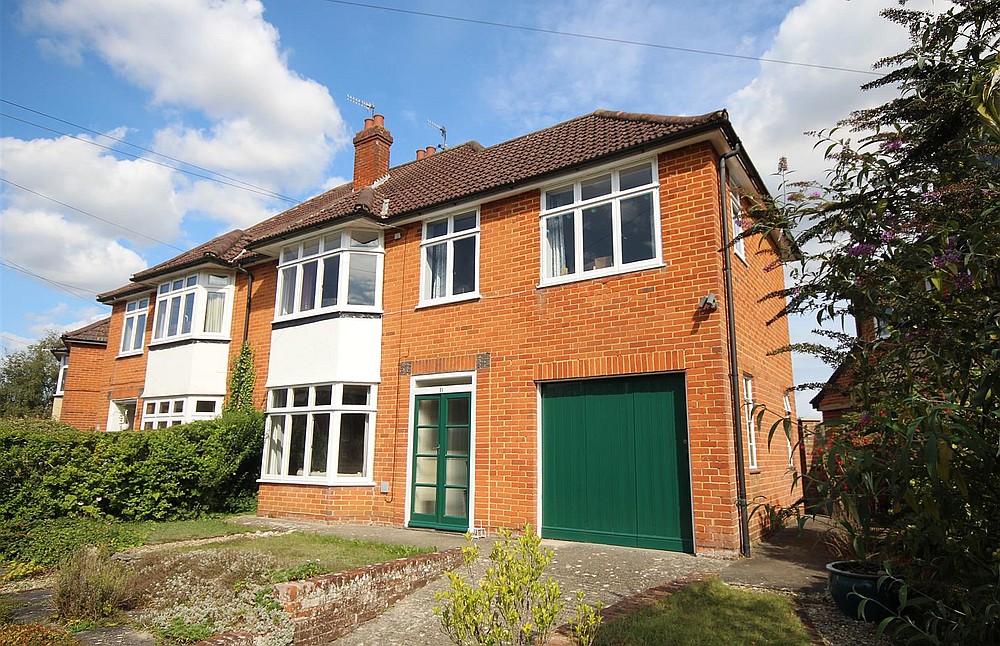 Sold
Sold
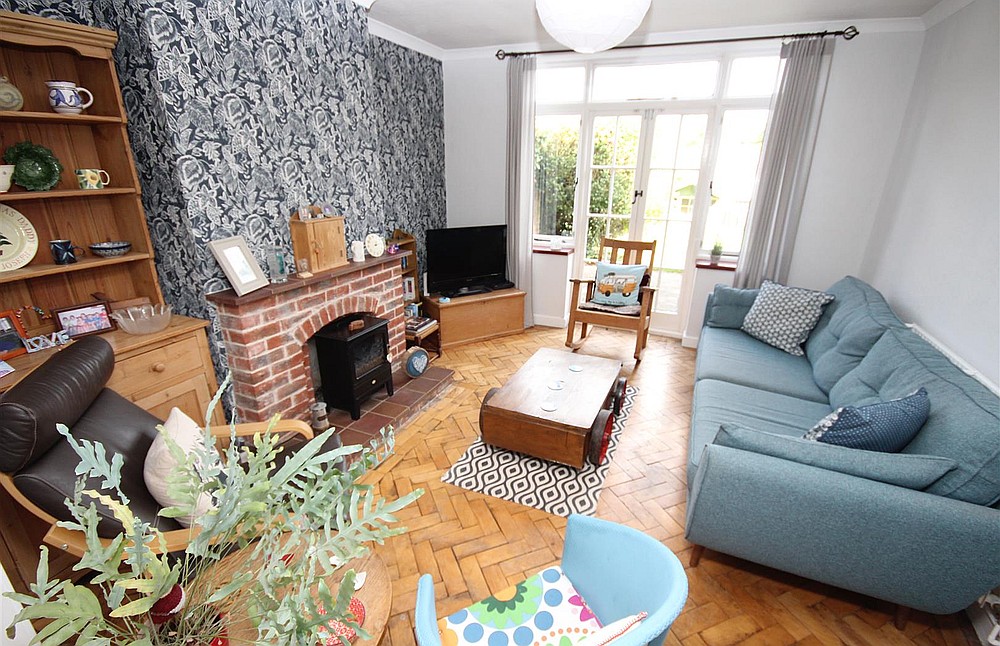 Sold
Sold
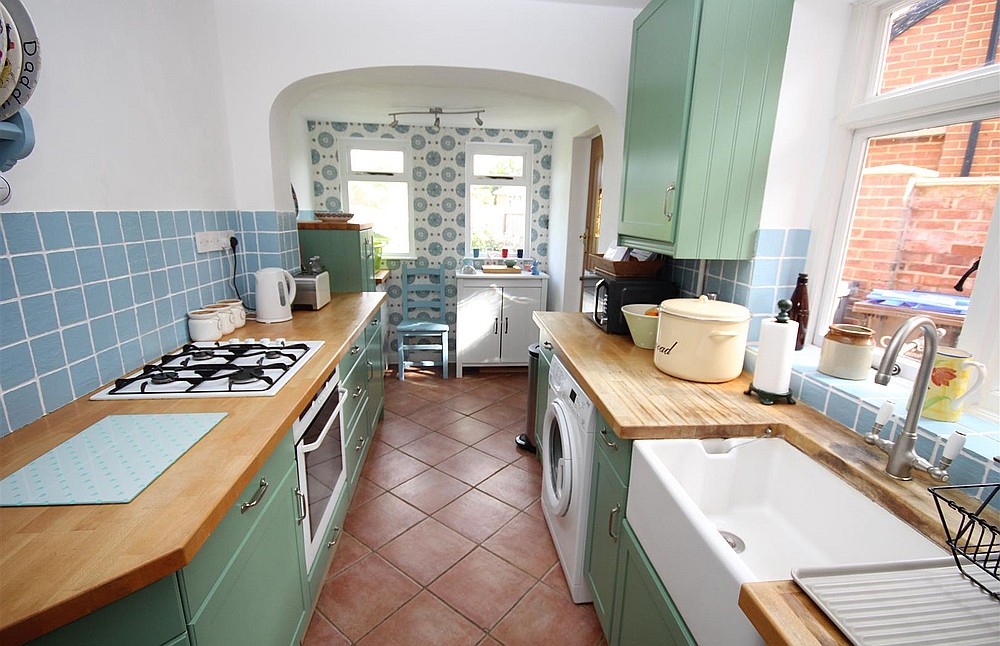 Sold
Sold
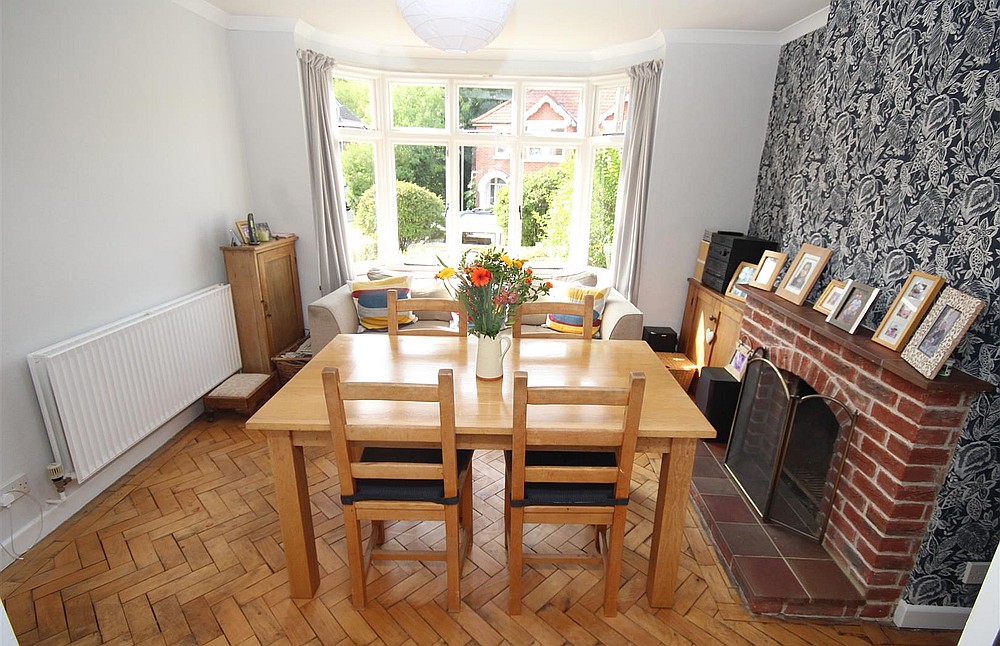 Sold
Sold
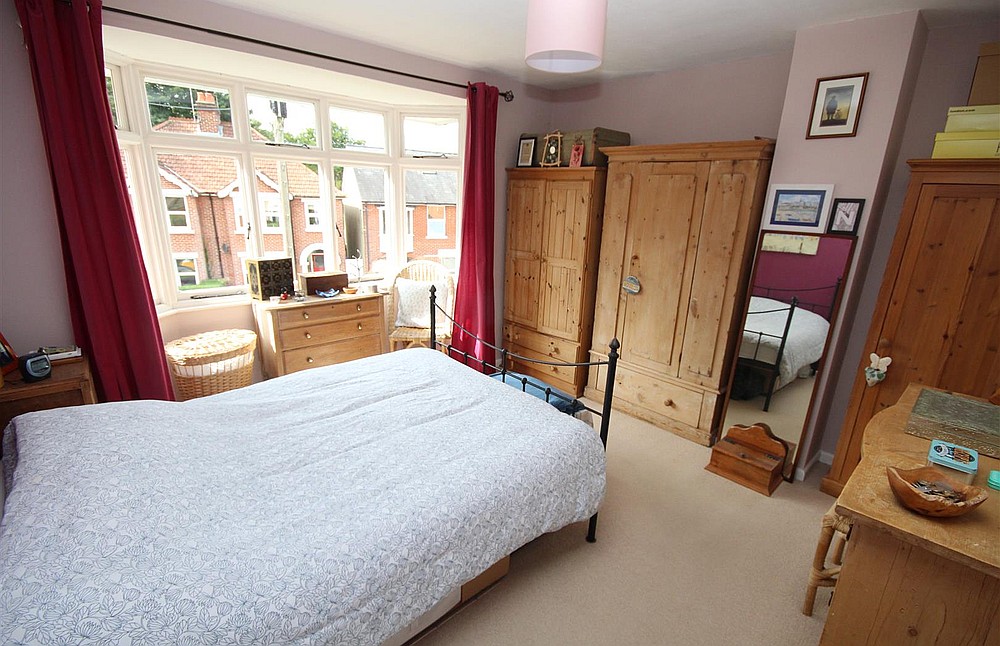 Sold
Sold
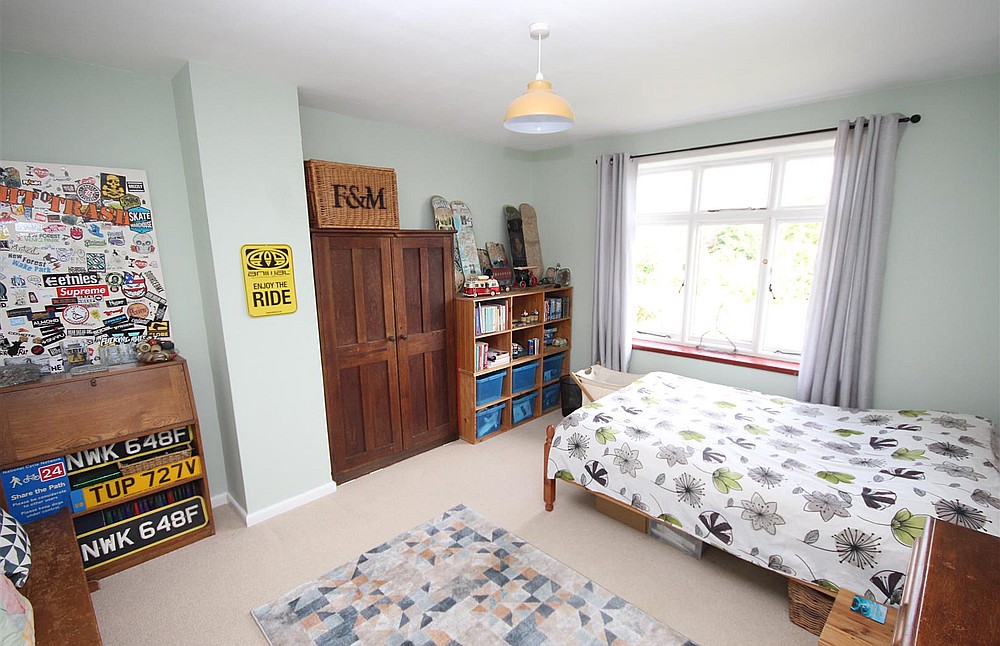 Sold
Sold
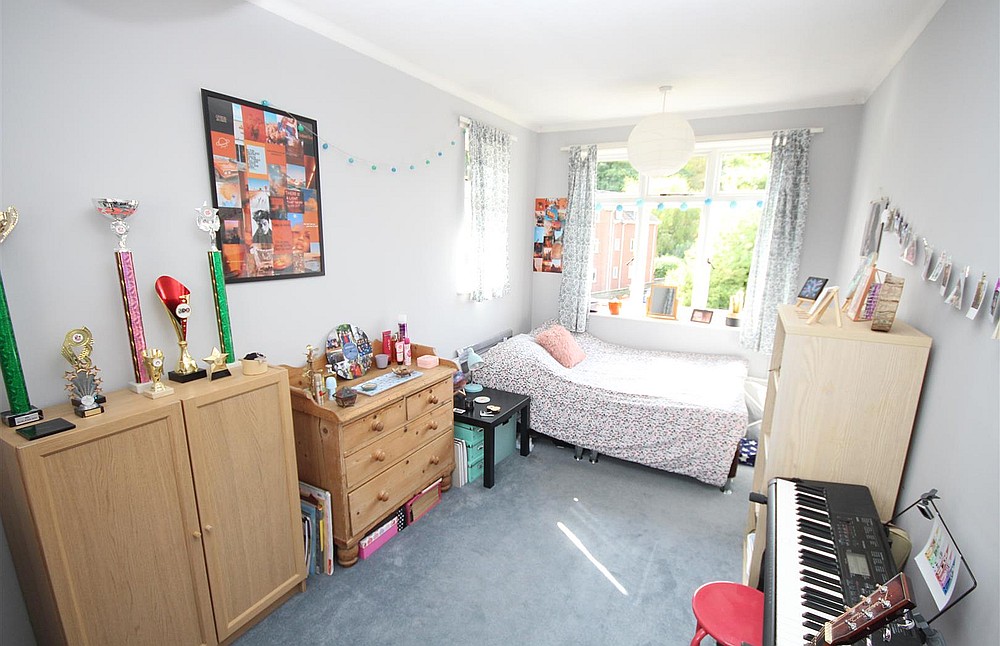 Sold
Sold
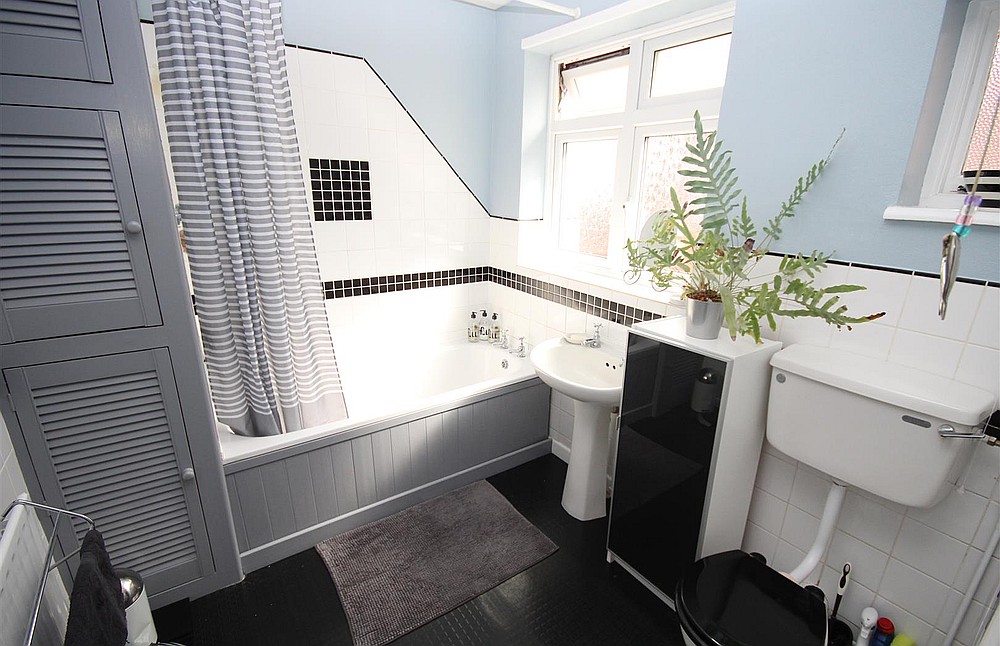 Sold
Sold
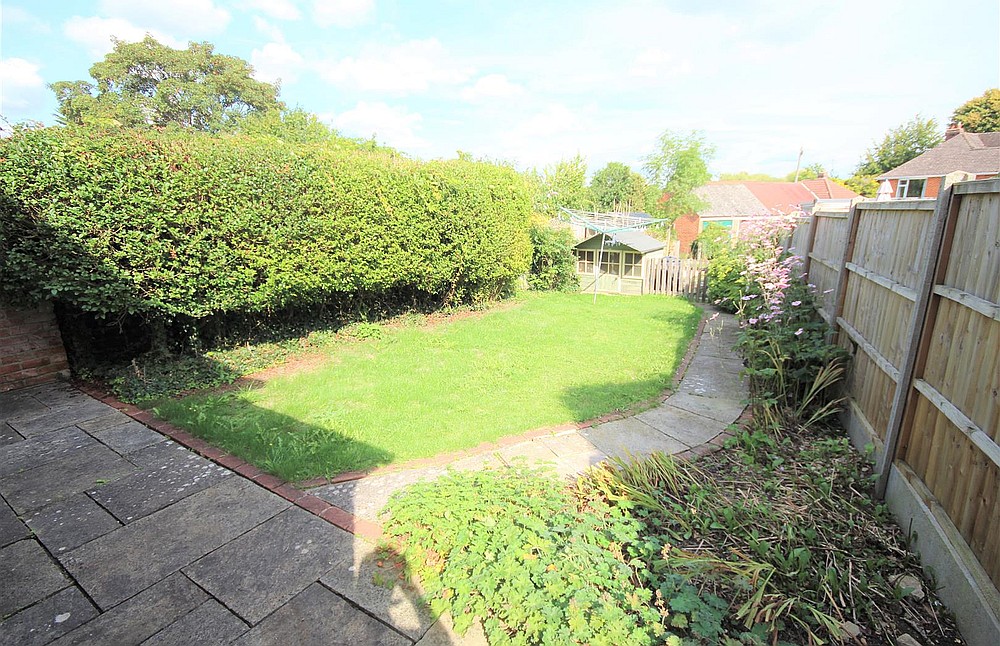 Sold
Sold
A four bedroom, semi-detached house within walking distance of the city centre ** INTEGRAL GARAGE ** OFF-ROAD PARKING ** FRONT AND REAR GARDENS **
Please enter your details below and a member of the team will contact you to arrange your viewing
Directions
Leave Salisbury via Exeter Street and at the roundabout turn right into St Nicholas Road, proceeding through the traffic lights and over the bridge before bearing left into Ayleswade Road. No. 31 will be seen in an elevated position on the left hand side.
Description
A character, semi-detached house in an elevated position off a quiet road and within easy walking distance of the city centre and train station. The accommodation consists of entrance porch, hallway with understairs cupboard (lending itself to a cloakroom), sitting room, dining room and kitchen/breakfast room. On the first floor there are three double bedrooms, a single bedroom and a bathroom. The integral garage could also be converted into further accommodation and there is a driveway, front and rear gardens. Further benefits are gas central heating by radiators, parquet flooring and fireplaces.
Property Specifics
The accommodation is arranged as follows, all measurements being approximate:
Entrance Porch
Double doors to front, door to:
Entrance Hall
Stairs to first floor with understairs storage cupboards. The larger of these would lend itself to being converted into a cloakroom. Parquet flooring.
Dining Room
Bay window to front elevation, parquet flooring, coved ceiling, brick fireplace with tiled hearth and mantel. Double doors to:
Sitting Room
Double doors to garden, parquet flooring, coved ceiling, brick fireplace with tiled hearth and mantel.
Kitchen/Breakfast Room
Range of wooden work surfaces with cupboards and drawers beneath, inset four ring gas hob with electric oven below, ceramic sink with mixer taps over, space and plumbing for washing machine, tiled floor, part-tiled walls, cupboard housing gas fired boiler for central heating and hot water, door to garden, space for fridge-freezer and further appliance space.
First Floor - Landing
Hatch to loft space.
Bedroom One
Bay window to front elevation.
Bedroom Two
Bedroom Three
Triple aspect room with corner wash hand basin.
Bedroom Four
Bathroom
Linen cupboard, white suite of panelled bath with thermostatic shower over, WC, hand basin, part-tiled walls and extractor fan.
Garage
4.88 x 2.46 (16'0" x 8'0") Rolling doors to front, power and light, windows to side and pedestrian door to rear.
Outside
To the front is an elevated garden with driveway, flowerbeds, walls and gravel areas for easy maintenance. Side pedestrian path leads to the rear garden with paved terrace and pathway to rear, flowerbeds, lawn, hedging and timber fencing. The gate leads through picket fencing to further area to rear with playhouse and rear access. Outside water tap.
Services
Mains gas, water, electricity and drainage are connected to the property.
Outgoings
The Council Tax Band is ‘D' and the payment for the year 2022/2023 payable to Wiltshire Council is £2191.82.
