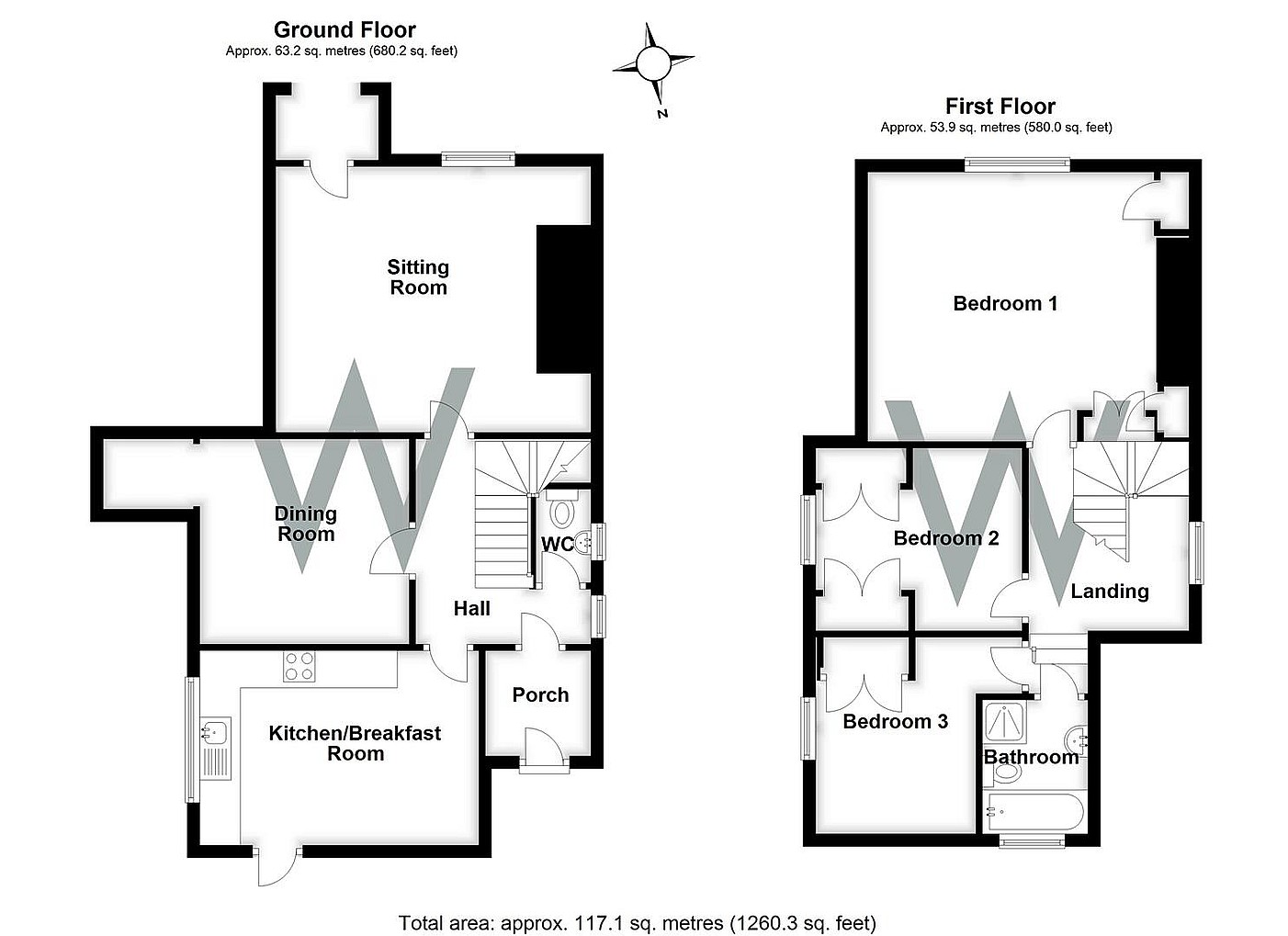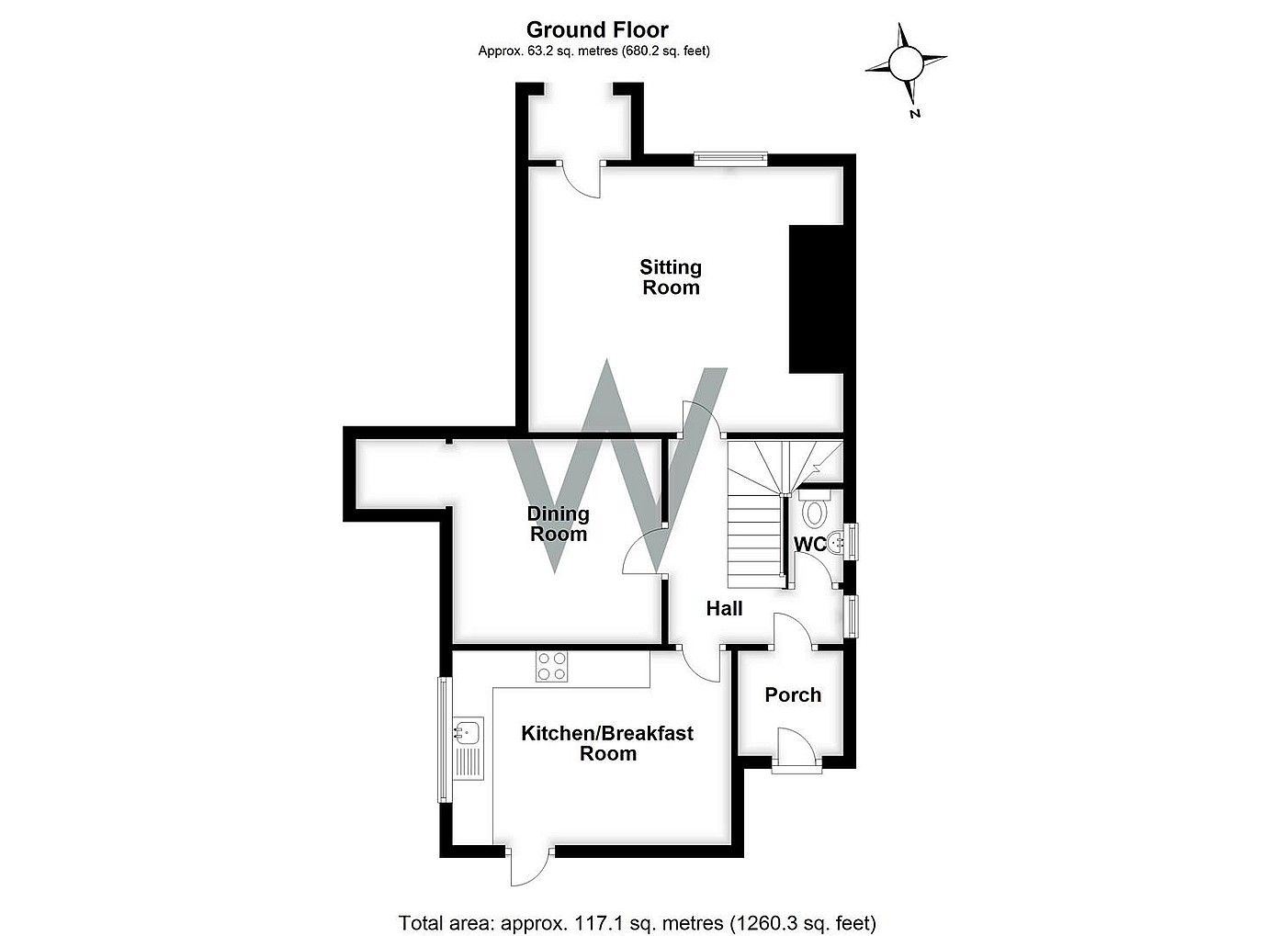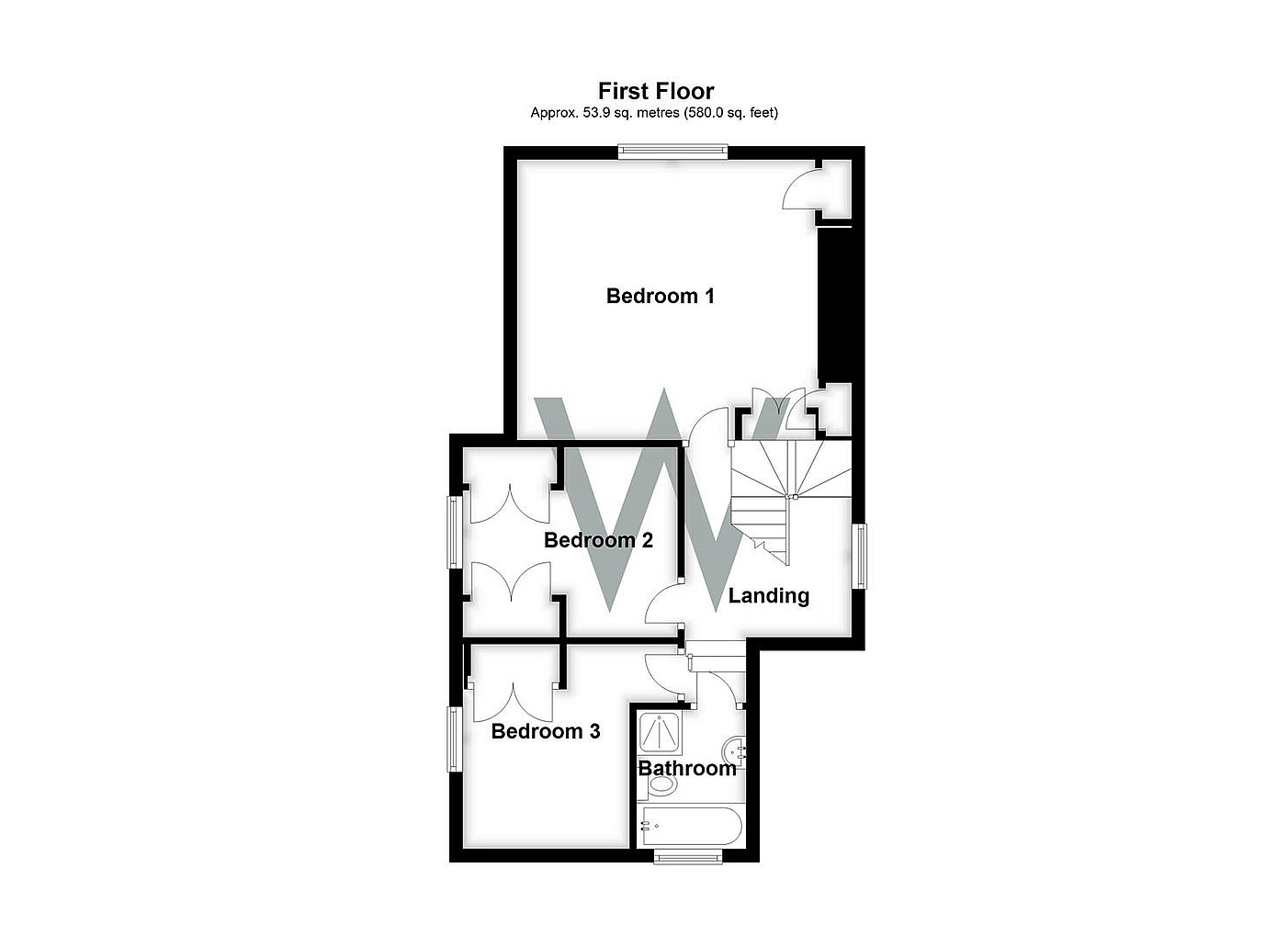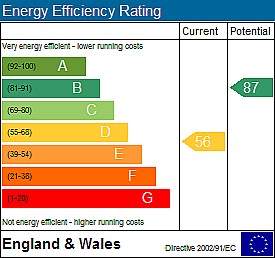Simply CLICK HERE to get started.
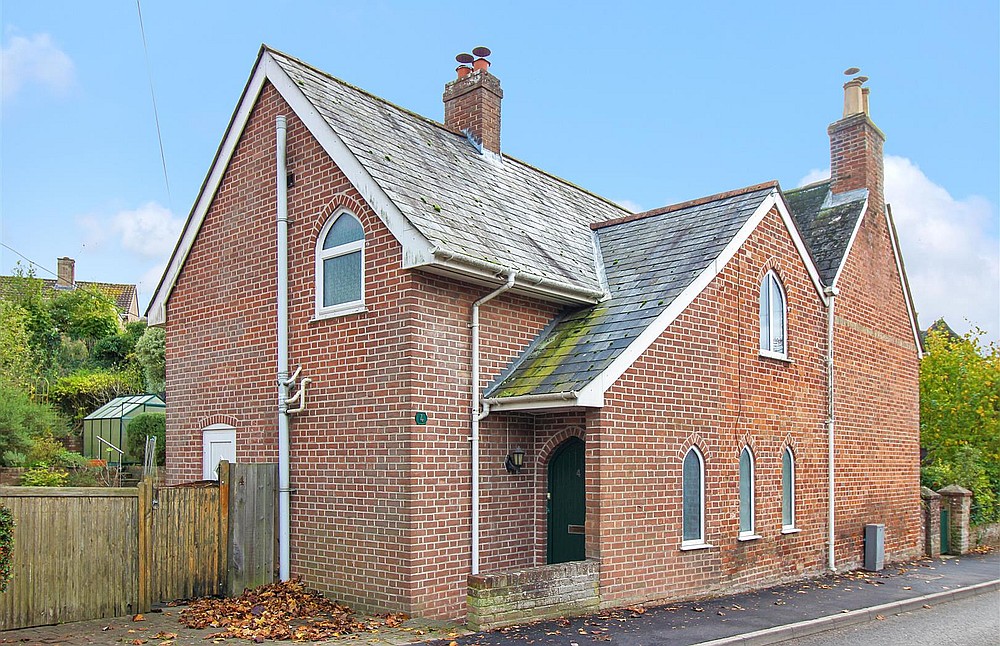 Sold
Sold
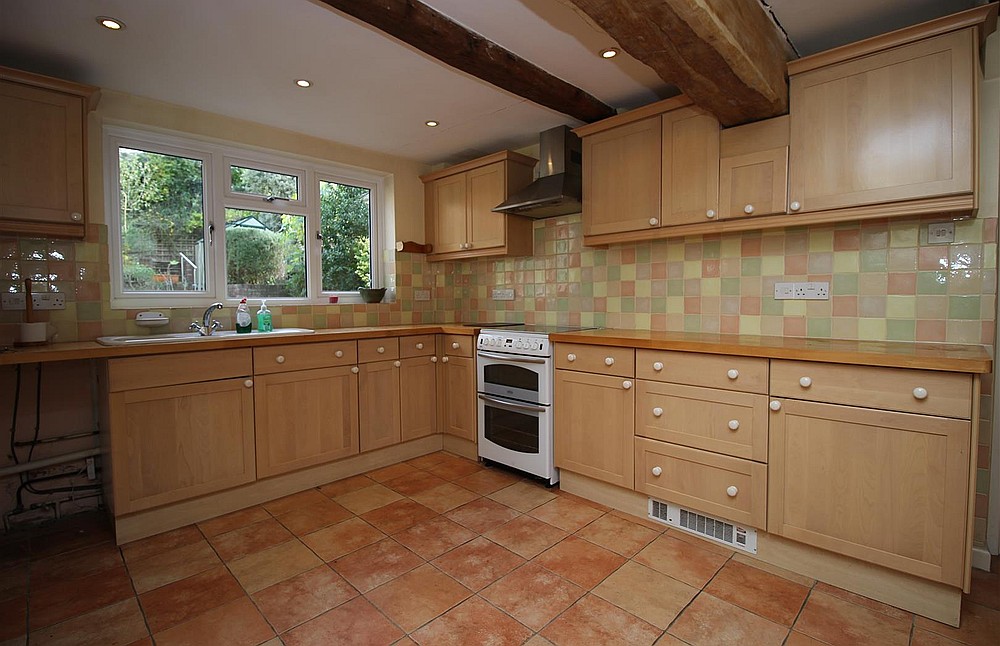 Sold
Sold
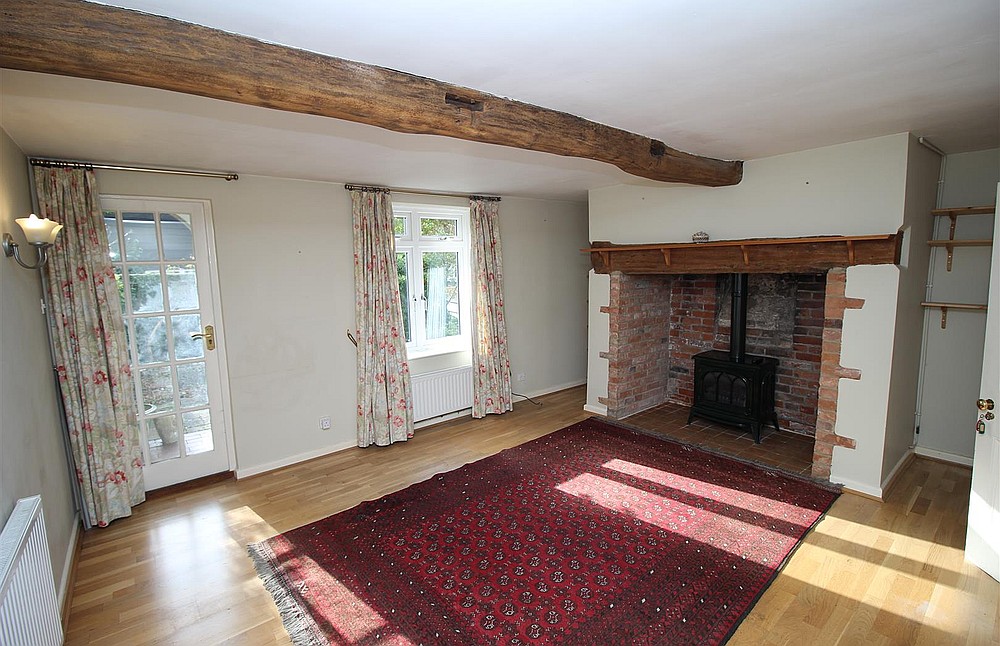 Sold
Sold
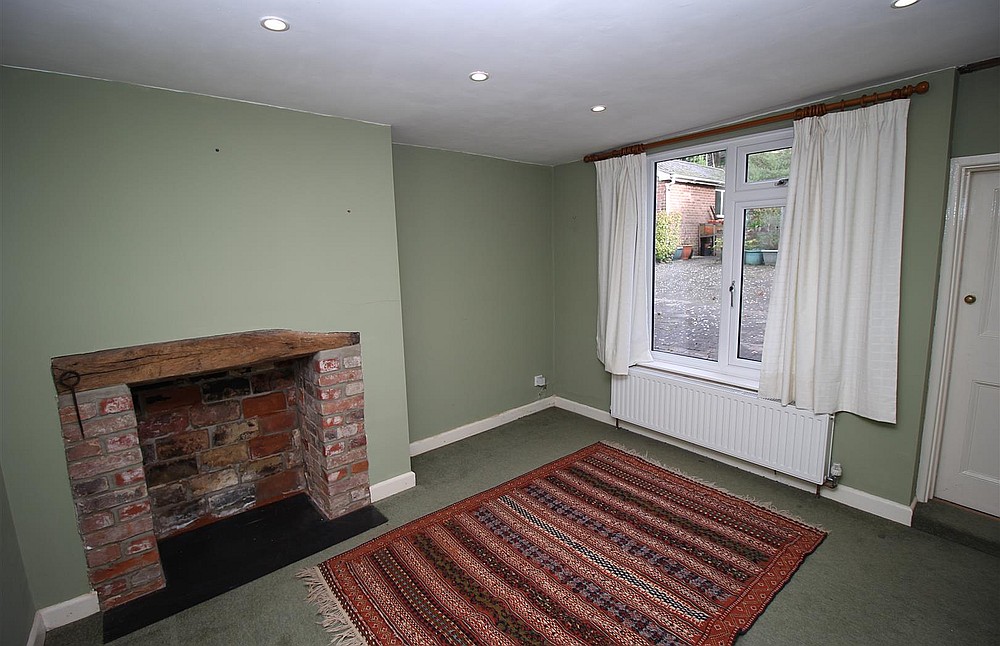 Sold
Sold
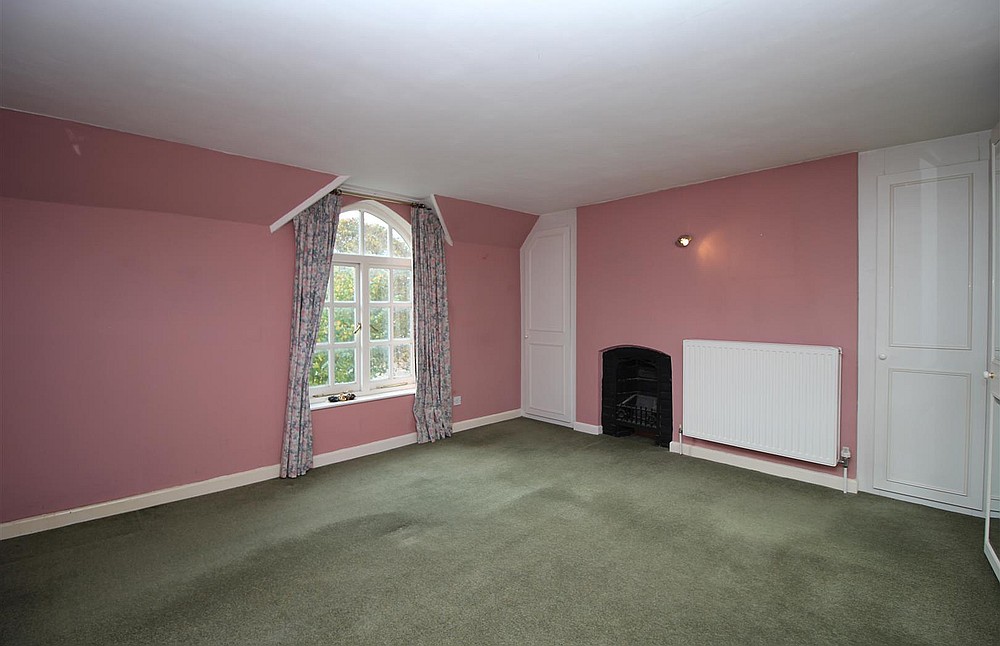 Sold
Sold
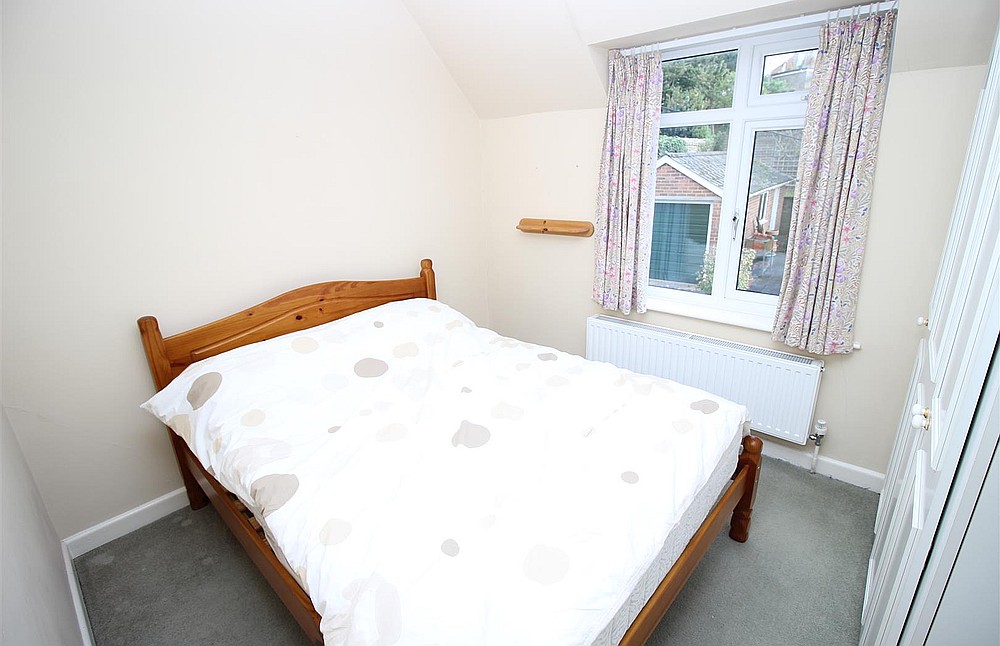 Sold
Sold
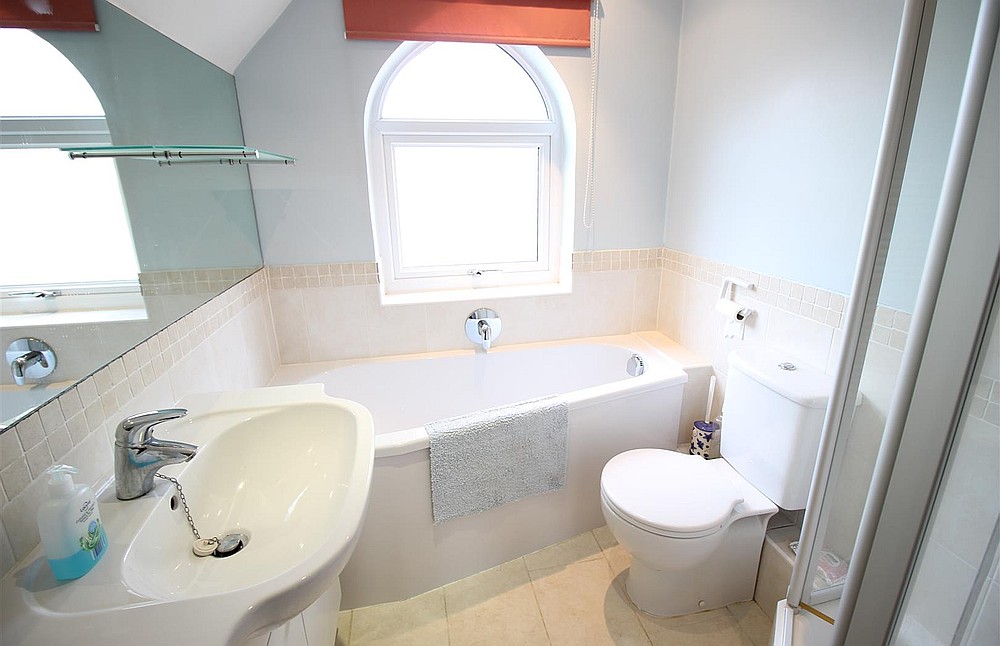 Sold
Sold
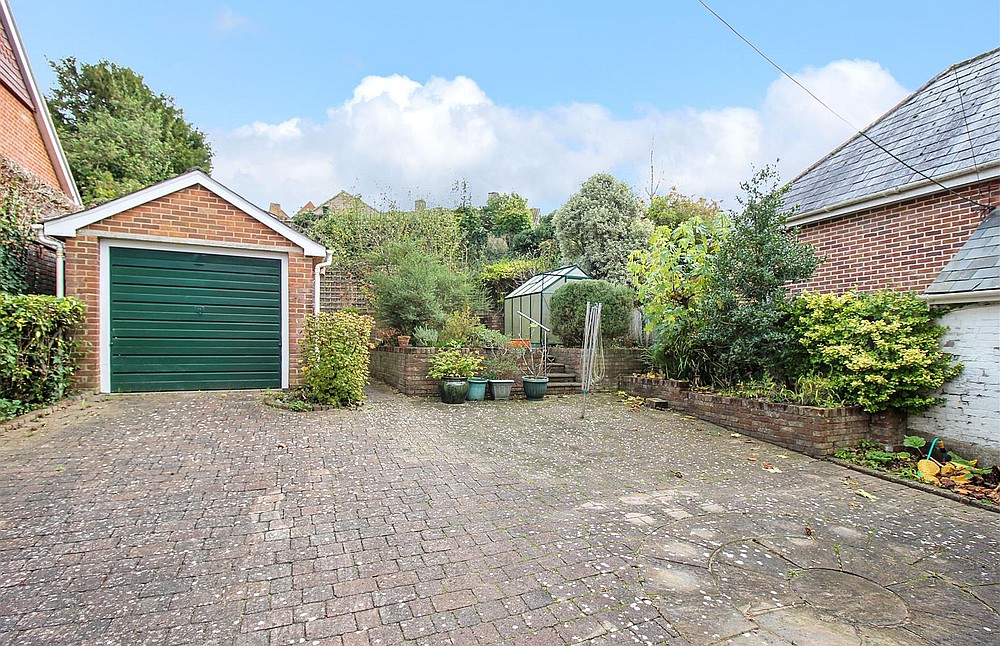 Sold
Sold
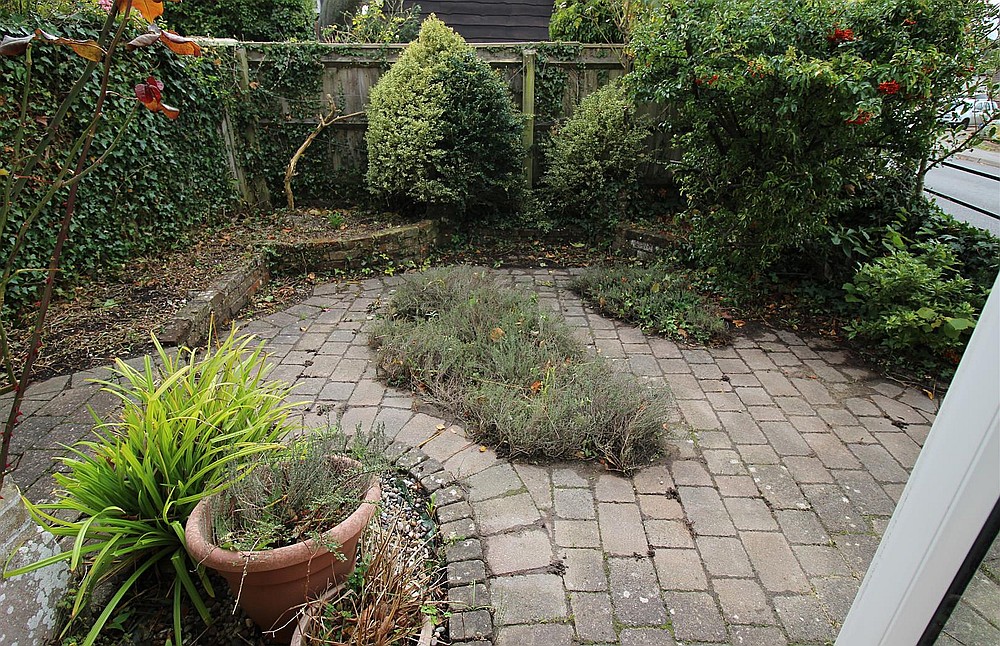 Sold
Sold
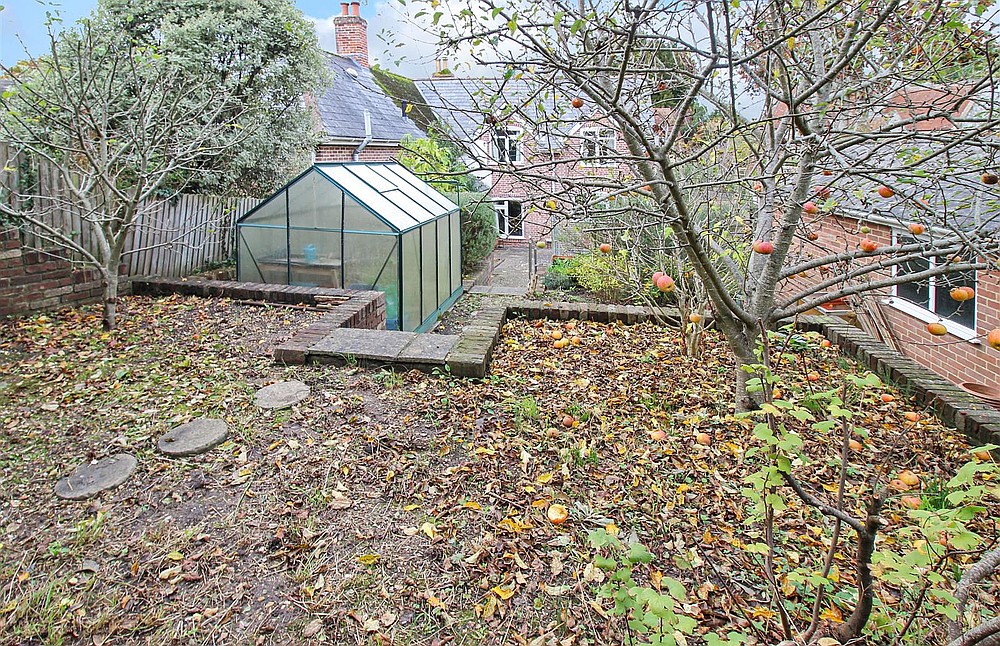 Sold
Sold
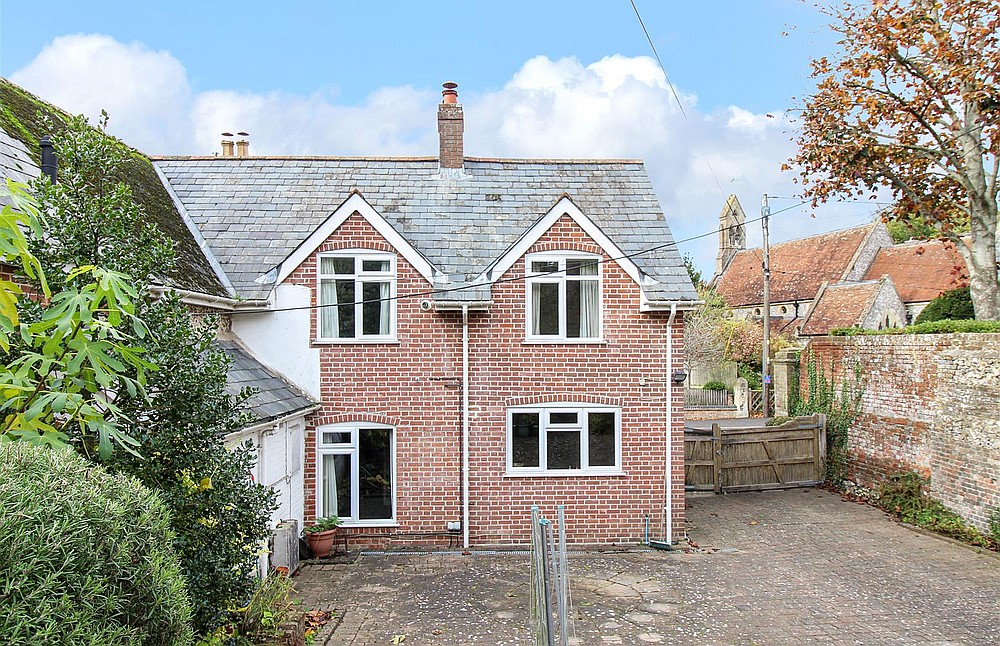 Sold
Sold
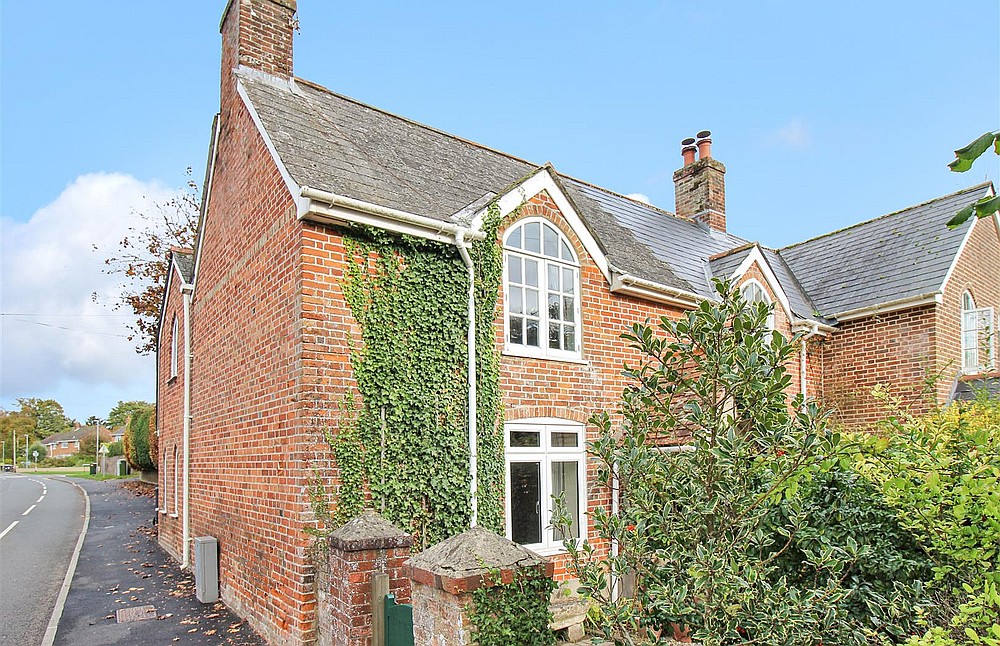 Sold
Sold
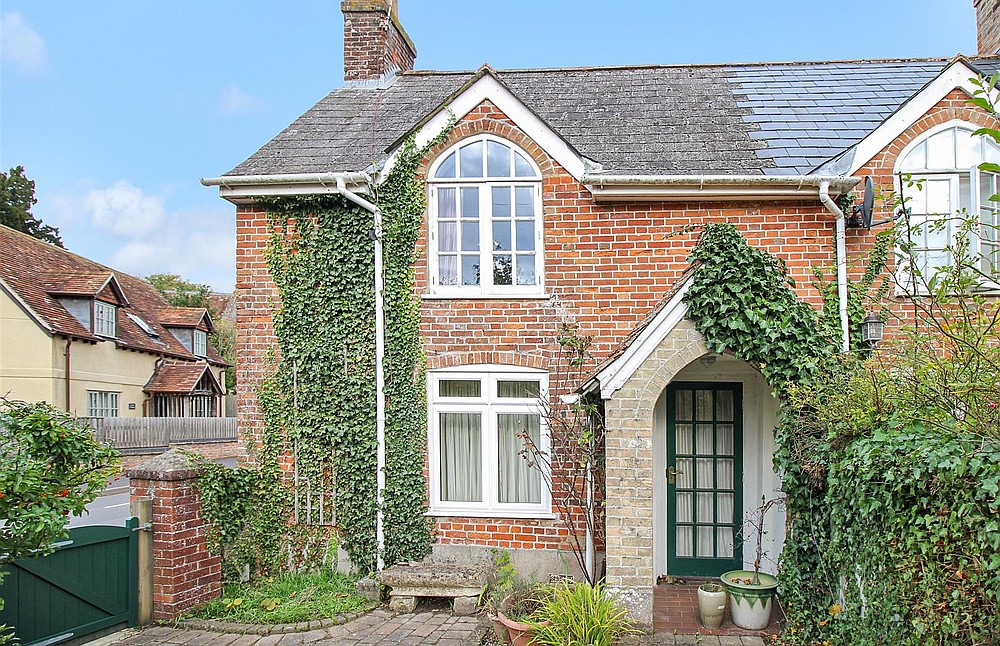 Sold
Sold
A CHARACTER semi detached PERIOD COTTAGE with GARDENS and a DETACHED GARAGE.
** NO ONWARD CHAIN ** THREE BEDROOMS ** AMPLE PARKING ** TWO RECEPTION ROOMS **
Please enter your details below and a member of the team will contact you to arrange your viewing
Directions
From our office in Castle Street, proceed away from the city centre and at the roundabout turn right on to the ring road. At St Marks roundabout take the third exit forwards into Wain-a-Long Road and proceed to the bottom of the hill before turning right at the T junction. At the mini-roundabout turn left and proceed underneath the railway bridge and continue in to Church Road. The property can be found on the right hand side after the turn for Duck Lane.
Description
The property is a semi detached period cottage which is offered to the market with no onward chain. Believed to date from the early 1800's, the property has a number of period features including exposed beamwork, arched windows and fireplaces together with the modern additions of gas central heating, some PVCu double glazing and a detached single garage. The accommodation comprises an entrance porch and hallway, a sitting room with an impressive fireplace and a front door accessing the garden area to the front of the property. There is a cloakroom, a dining room and a large kitchen breakfast room. On the first floor are three bedrooms and a bathroom which has a white four piece suite. To the rear is a large brick paved driveway adjacent to which is a large single garage and a raised garden area. Laverstock lies on the north-eastern side of the city and nearby amenities include both primary and secondary schools, convenience store and a public house. The city centre lies approximately 2 miles away and offers a further range of amenities including a mainline railway station serving London Waterloo.
Property Specifics
The accommodation is arranged as follows, all measurements being approximate:
Entrance Porch
Timber front door, tiled floor, door to:
Entrance Hall
Stairs, radiator, wall mounted thermostat.
Cloakroom
Fitted with a low level WC, wash hand basin, inset spotlights, obscure glazed window.
Sitting Room
5.00m max x 4.18m (16'4" max x 13'8") Window and part glazed door to garden area, large impressive fireplace with exposed brick and beam work with woodburner style gas fire, two radiators, timber floor, exposed ceiling beam.
Dining Room
3.34m x 3.29m (10'11" x 10'9") Window, fireplace with exposed brick and timber beam, radiator, inset spotlights, door to storage area with shelving and electric fusebox.
Kitchen/Breakfast Room
4.43m x 3.10m (14'6" x 10'2") Fitted with a range of base and wall units with timber work surfaces and tiled splashbacks, sink and drainer with mixer tap under window, gas cooker, inset spotlights, space for table/chairs, door to side, space/plumbing for washing machine, exposed beams.
First Floor - Landing
Window, radiator.
Bedroom One
4.38m x 4.30m (14'4" x 14'1") Arched window, loft access, fitted wardrobes, radiator, telephone point.
Bedroom Two
3.39m x 2.92m (11'1" x 9'6") Window, radiator, fitted wardrobe, cupboard housing gas boiler.
Bedroom Three
3.11m x 2.56m (10'2" x 8'4") Window, radiator, feature cast iron fireplace, fitted wardrobes.
Bathroom
Fitted with a white four piece suite comprising shower cubicle, bath, low level WC, wash hand basin with cupboard under, tiled floor and part tiled walls, fitted mirror, heated towel rail, inset spotlights, obscure glazed window.
Outside
Accessed via timber gates there is a a large brick paved area ideal parking for several vehicles in addition to a detached single garage (7.00m x 2.80m). This has an up and over door, personal door to garden, power, light and loft store area. The garden is arranged on two levels and is enclosed by block/brick walls.
Services
Mains gas, water, electricity and drainage are connected to the property.
Outgoings
The Council Tax Band is ‘D' and the payment for the year 2022/2023 payable to Wiltshire Council is £2028.01.
