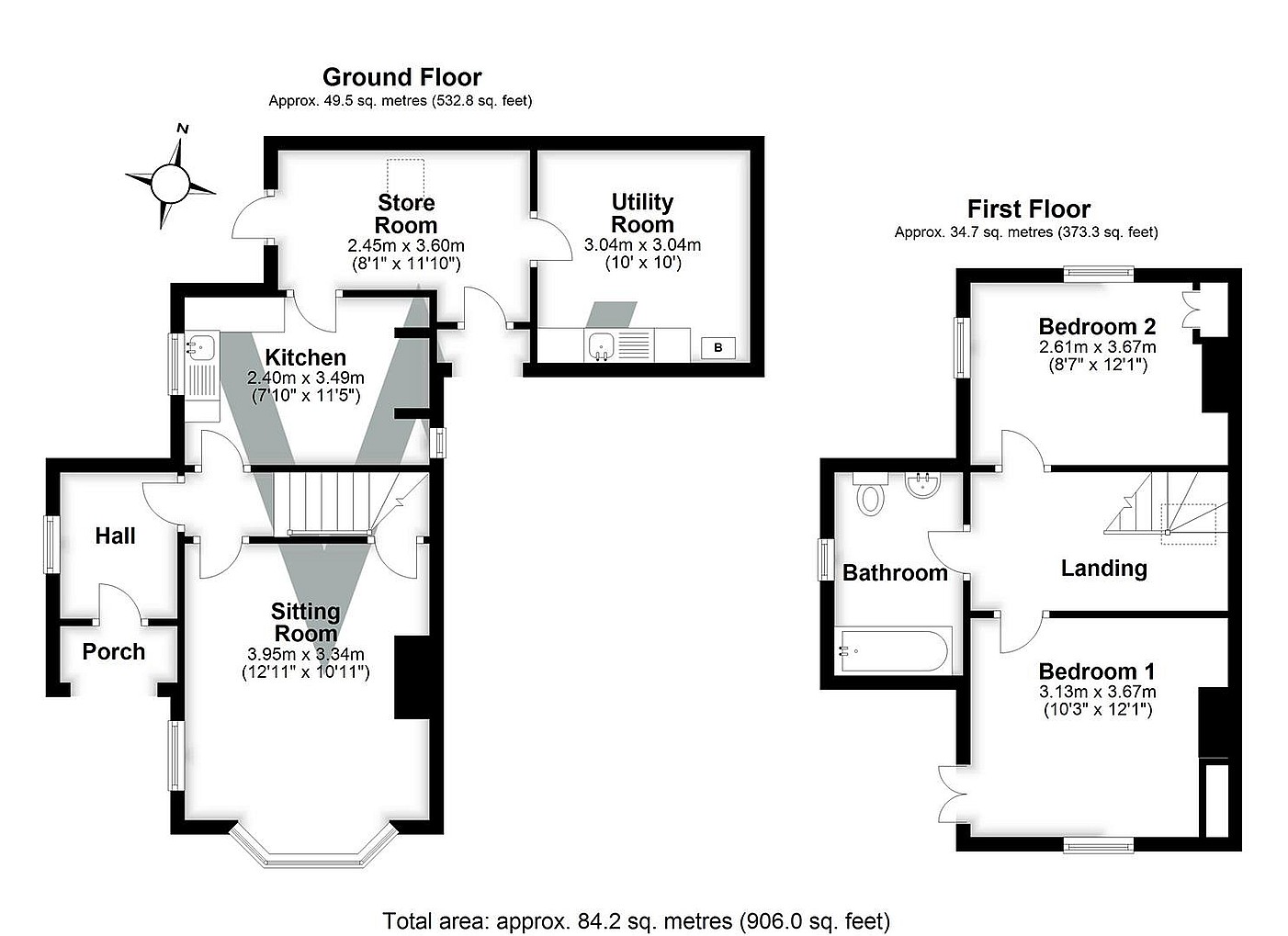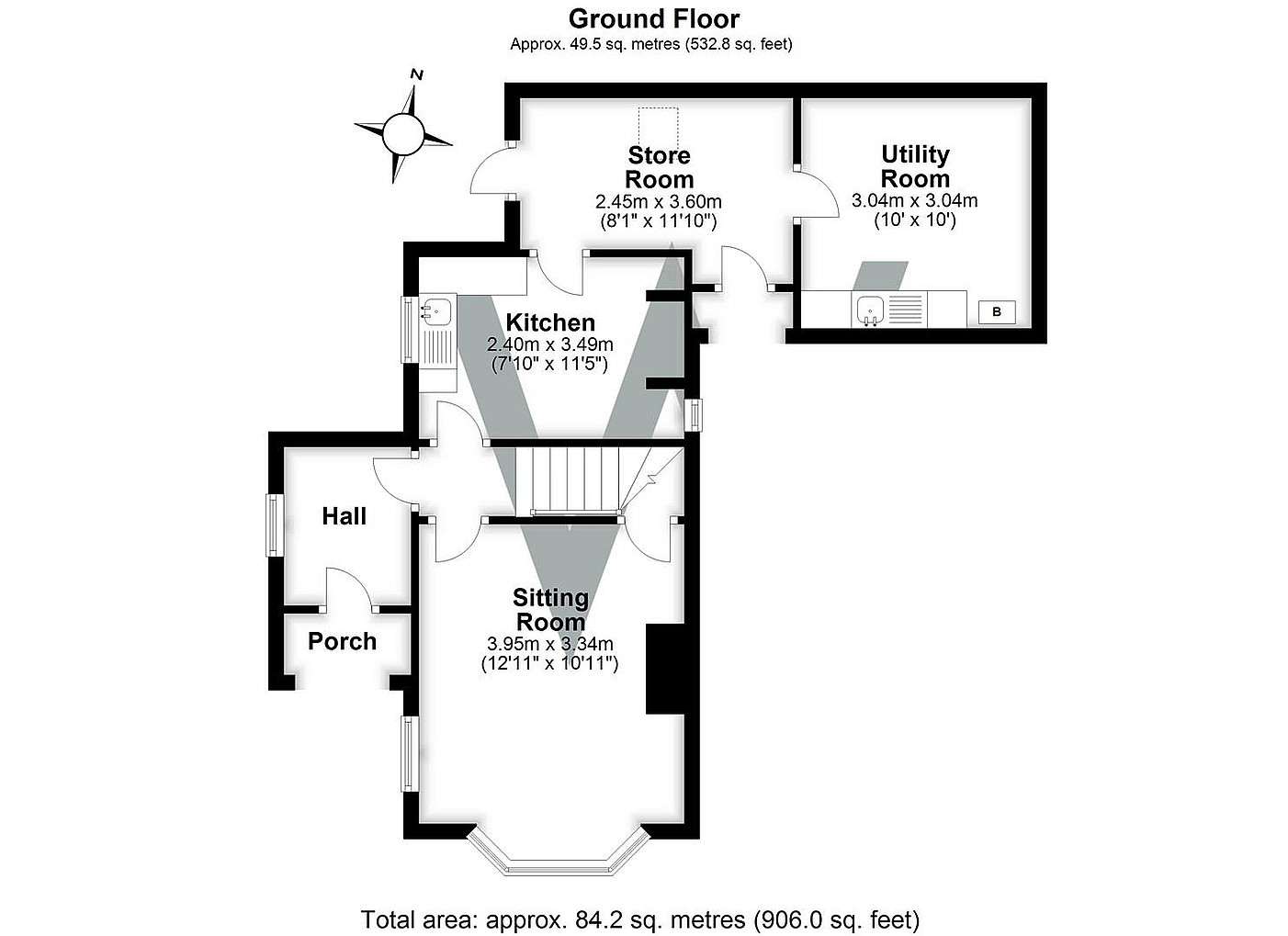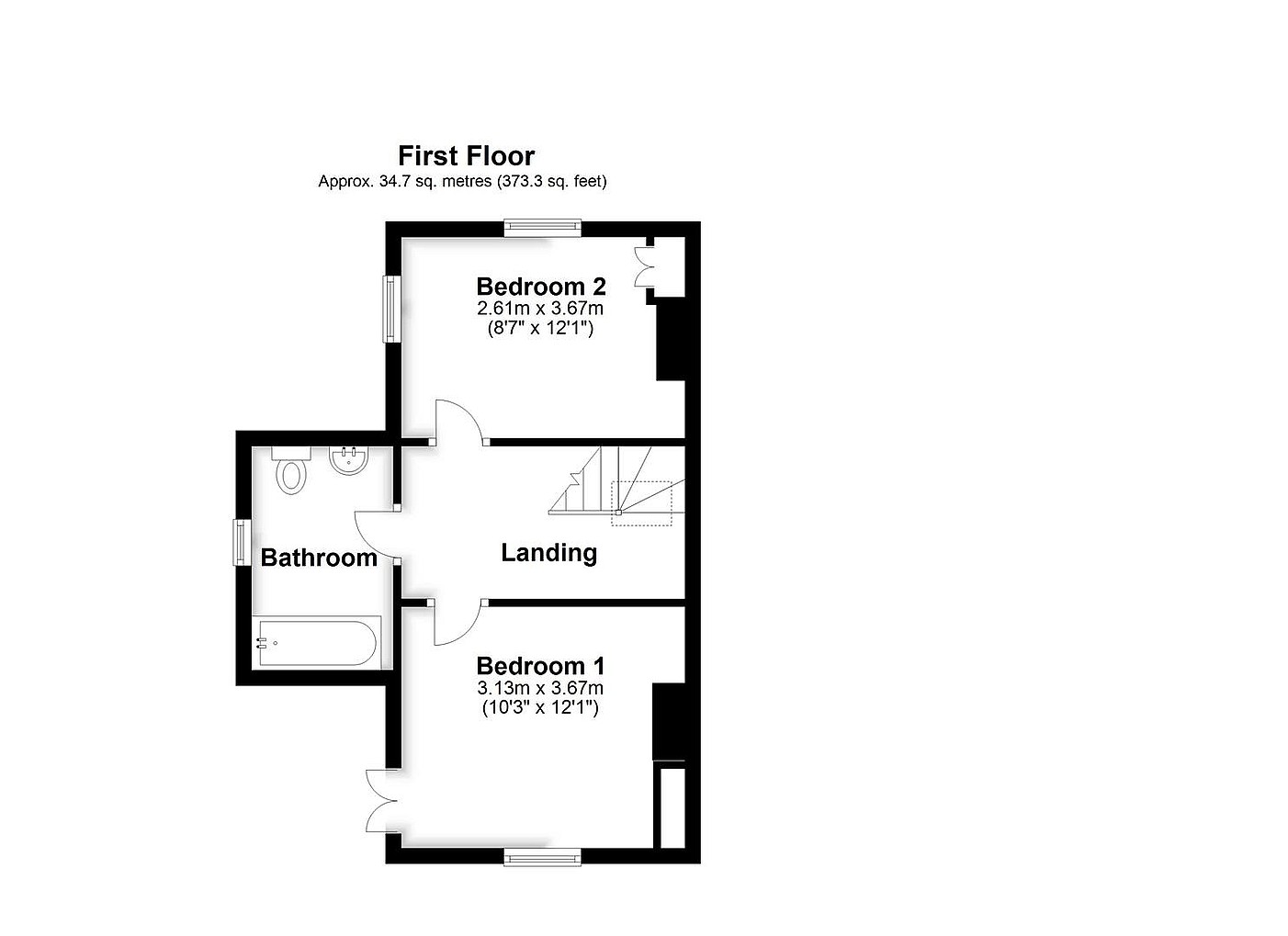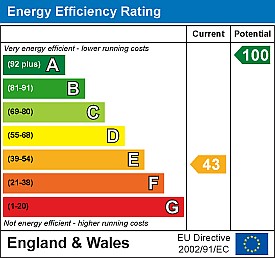Simply CLICK HERE to get started.
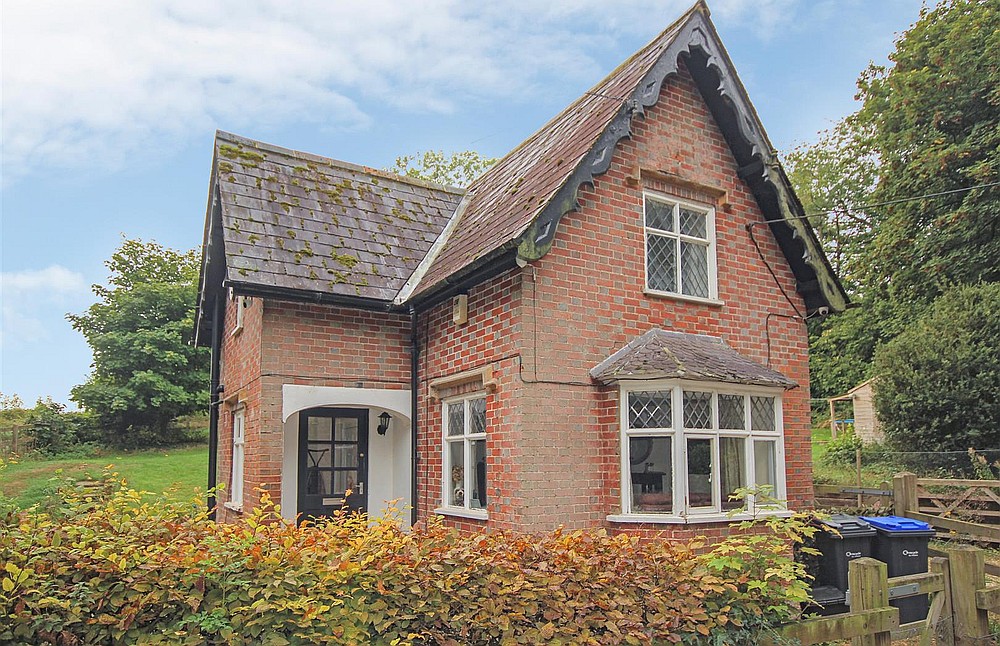 Sold
Sold
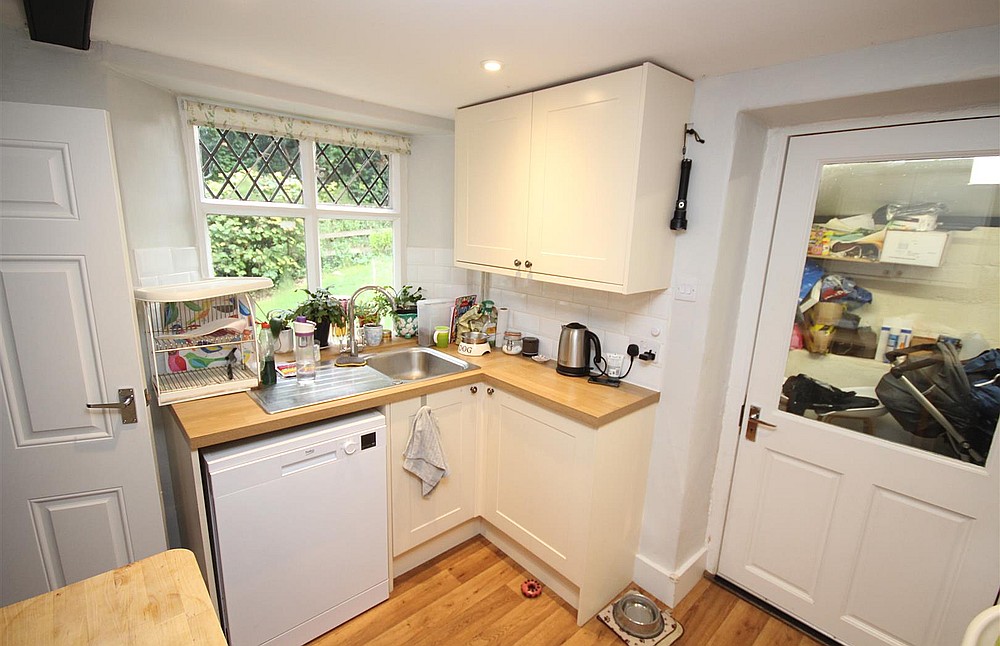 Sold
Sold
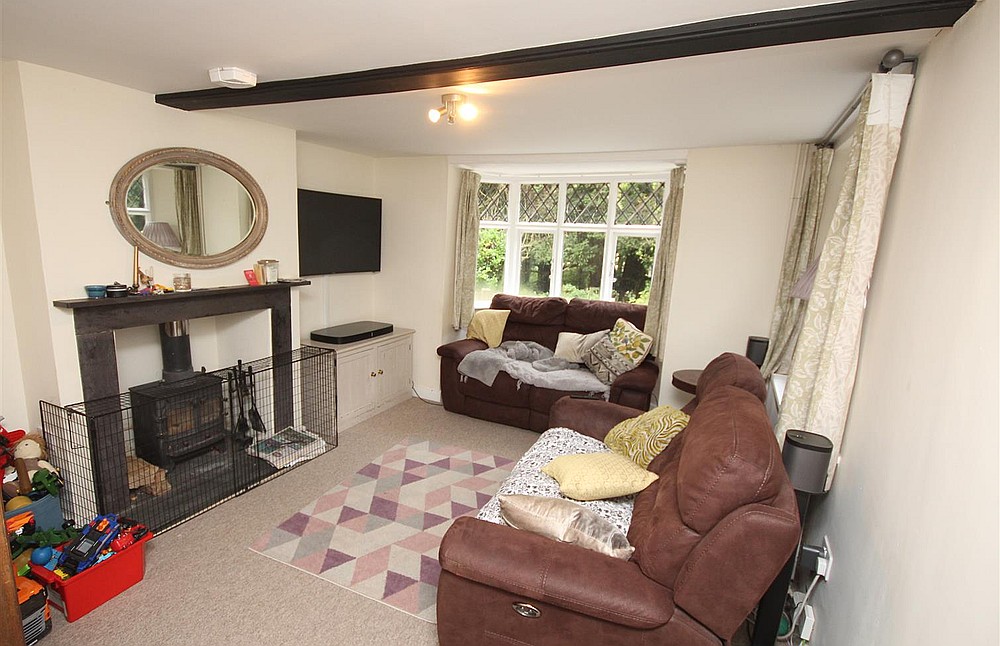 Sold
Sold
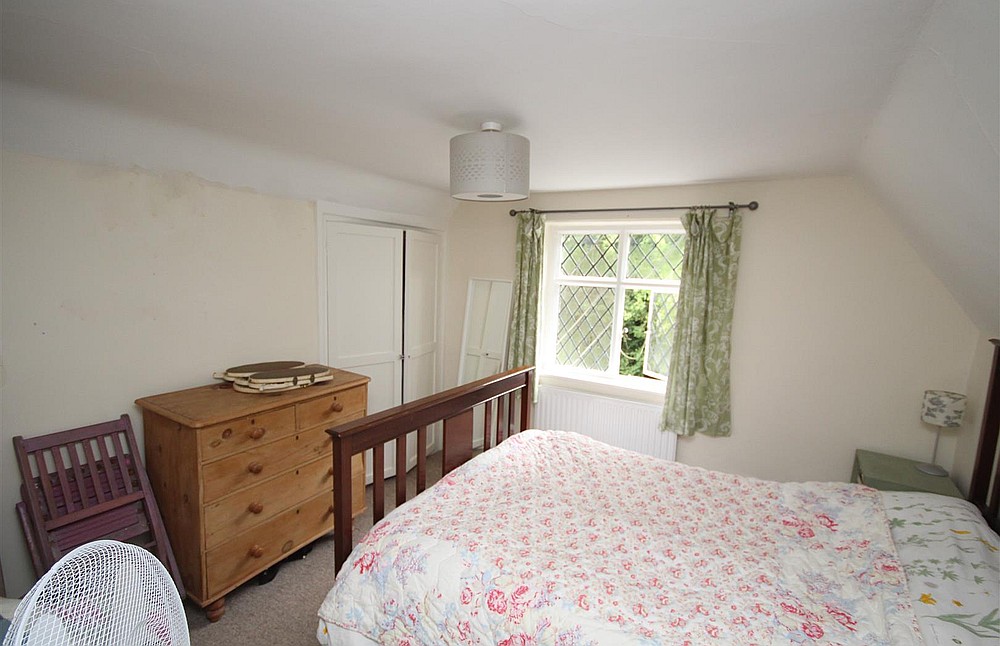 Sold
Sold
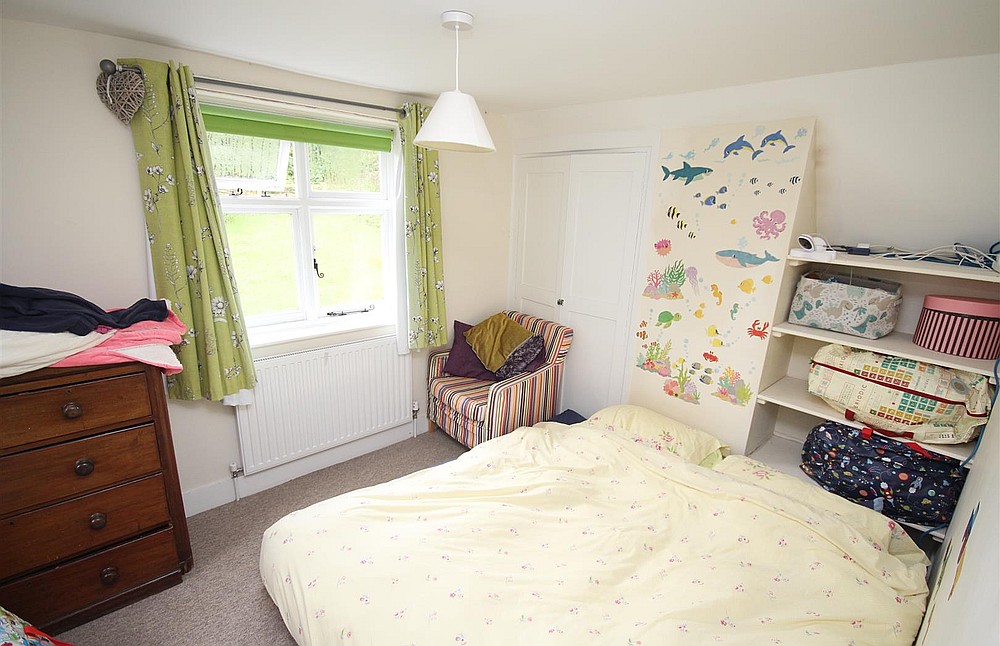 Sold
Sold
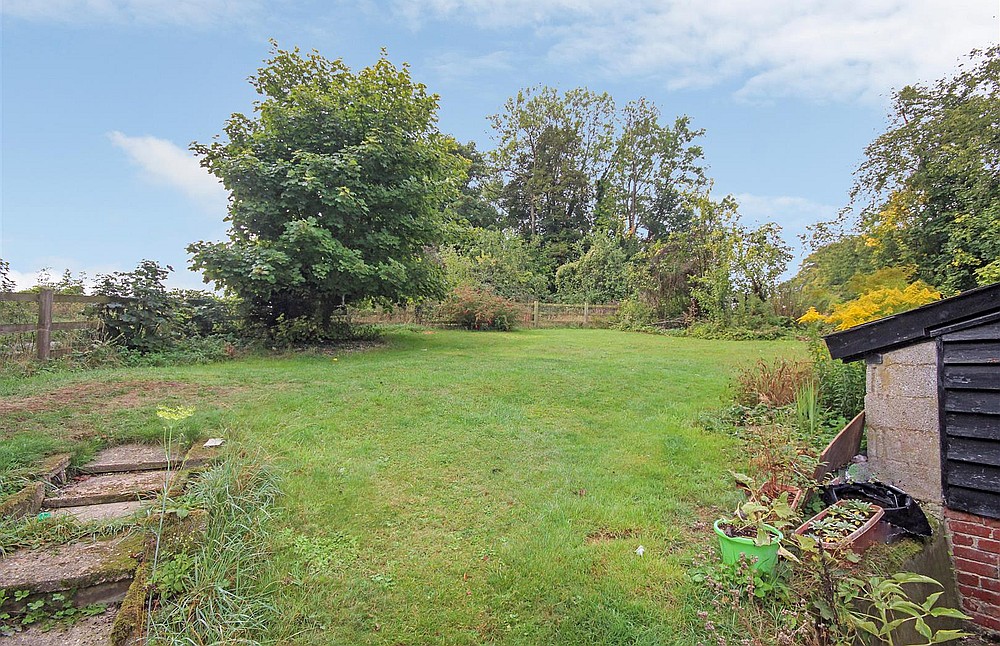 Sold
Sold
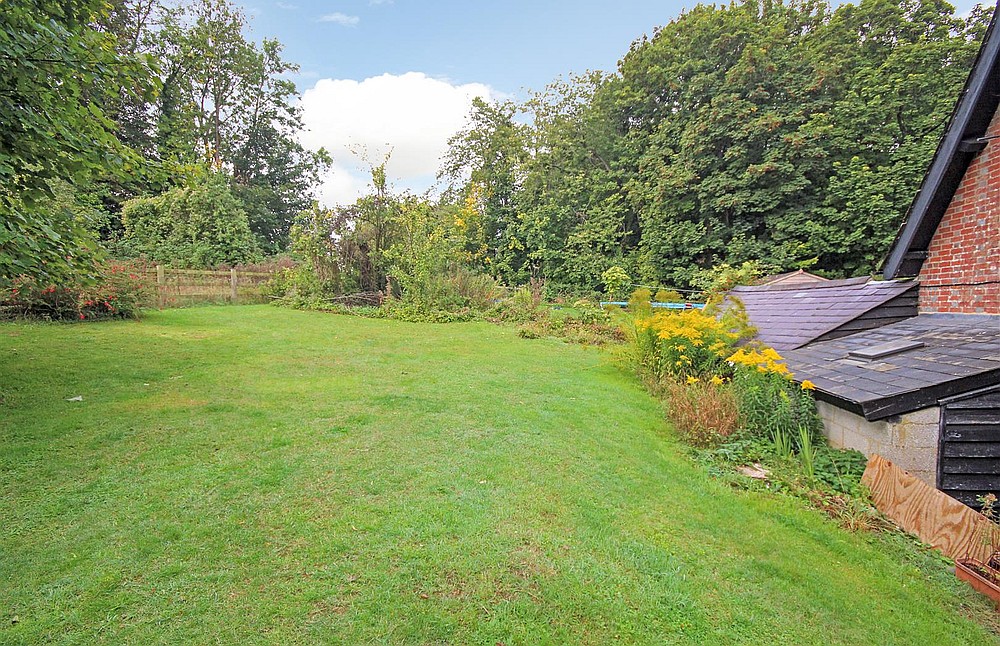 Sold
Sold
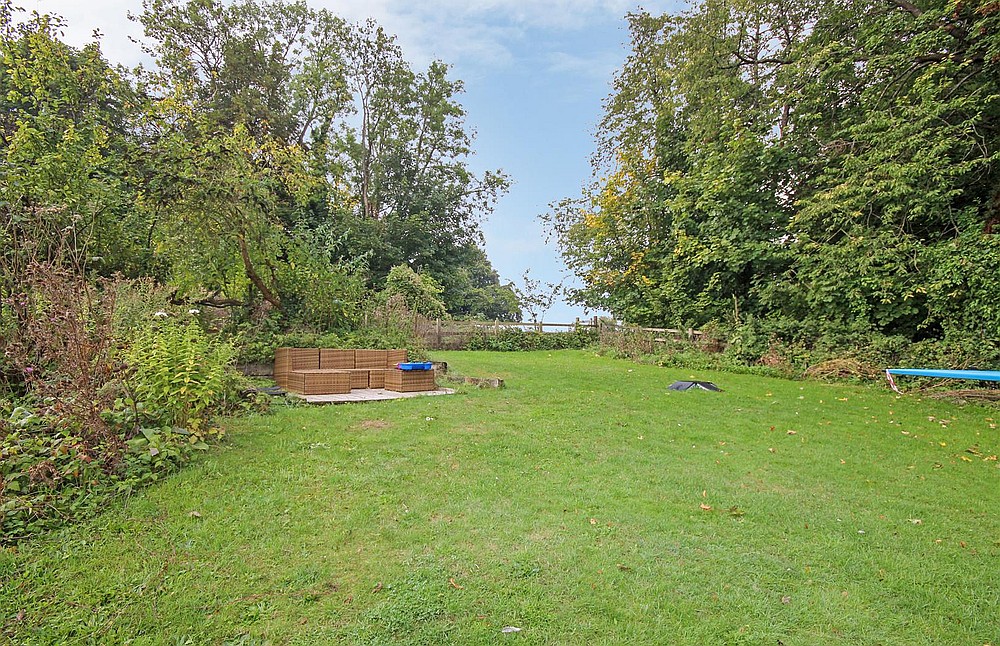 Sold
Sold
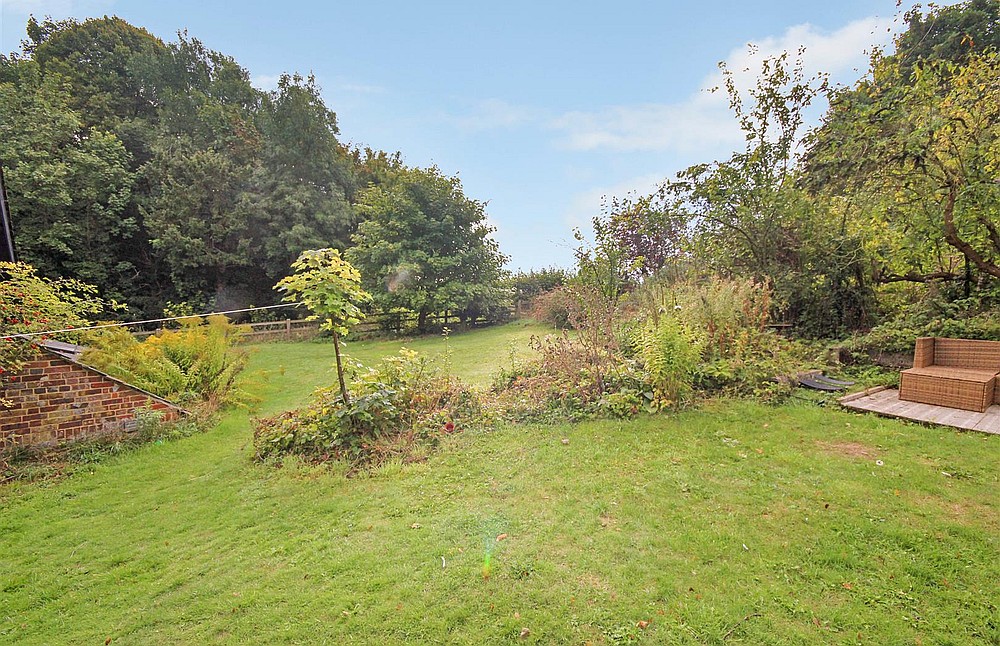 Sold
Sold
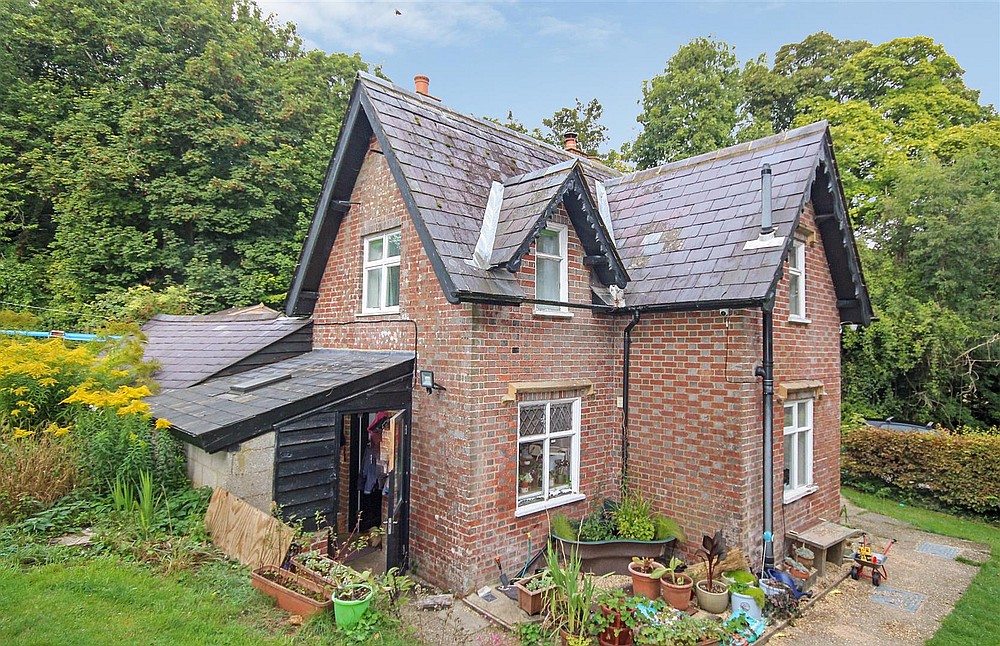 Sold
Sold
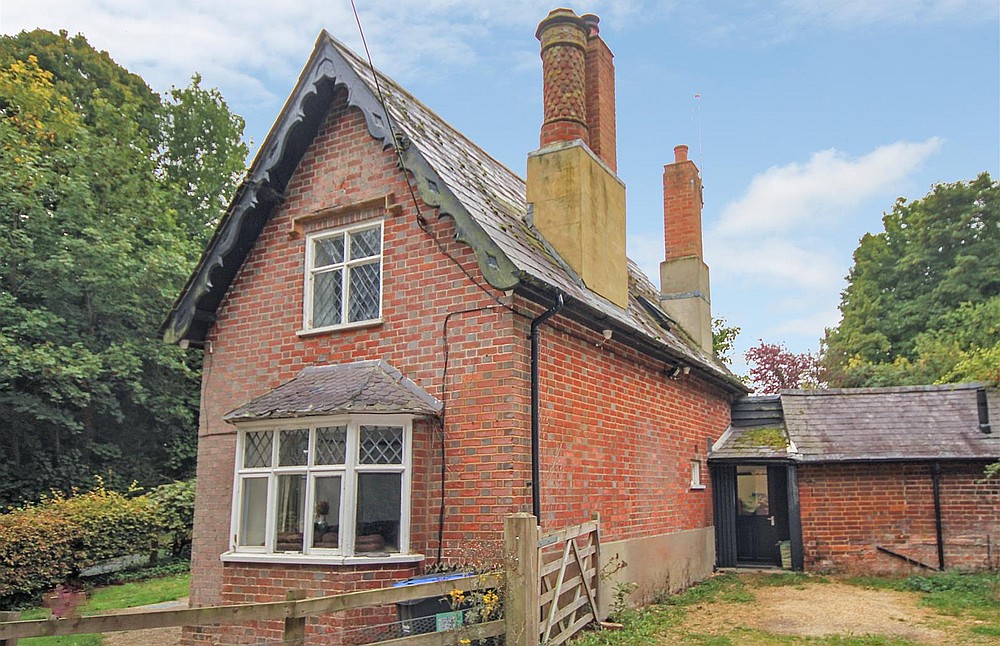 Sold
Sold
A pretty, detached, grade II listed cottage in a rural location and standing in a good sized garden ** CENTRAL HEATING ** LARGE GARDEN ** OFF-ROAD PARKING ** VACANT POSSESSION **
Please enter your details below and a member of the team will contact you to arrange your viewing
Directions
From Salisbury take the A36 Southampton Road and at the start of the dual carriageway, turn right to Alderbury. Take the first right into Shute End Road, carry along into Witherington Road. The road rises and bears sharp right, where Standlynch Lodge will be seen on the right hand side.
Description
Standlynch Lodge is a delightful, character cottage, Listed Grade II, with darkened header red brick elevations under a slate roof. Situated in a rural location together with a good sized garden and parking, the cottage lends itself to an extension (subject to the usual permissions). The double aspect sitting room incorporates a bay window and wood burning stove. To the rear of the kitchen are two very useful utility areas, which again could be converted subject to the usual permissions. On the first floor there are two bedrooms and a bathroom. Vacant possession is offered.
Location
Surrounded by rolling countryside in an unspoilt rural environment equidistant from the Cathedral city of Salisbury and the New Forest, whilst the village of Downton with excellent day to day facilities is approximately two miles away. Salisbury provides more facilities including a mainline railway station to Waterloo.
Property Specifics
The accommodation is arranged as follows, all measurements being approximate:
Entrance Porch
Quarry tiled floor, lantern light. Door to:
Hall
Door to inner hallway with stairs to first floor landing.
Sitting Room
Double aspect room with bay window to front elevation, understairs storage cupboard, exposed ceiling beam, fireplace with inset wood burning stove, slate hearth and surround.
Kitchen
Wooden work surfaces with base and wall mounted cupboards and drawers, space and plumbing for dishwasher, inset single drainer stainless steel sink with mixer tap over, fireplace with tiled insides and space for cooker, space for fridge-freezer, ceiling downlighters. Door to:
Storeroom
Velux window, two doors to outside and door to:
Utility Room
Wooden work surface with inset single drainer sink unit with mixer tap over, cupboards below, space and plumbing for washing machine, floor mounted Grant oil-fired combination boiler for hot water and heating, shelving.
Landing
Hatch to loft space, velux window, smoke alarm.
Bedroom One
Built-in double wardrobe.
Bedroom Two
Double aspect room, double built-in wardrobe.
Bathroom
Panelled bath with electric shower over and glass shower screen, low level WC and wash hand basin. Extractor fan, part-tiled walls, heated towel rail.
Outside
To the rear of the property is a parking area accessed by five bar gates. The garden is primarily laid to lawn with mature shrubs and flower beds, the whole being enclosed by post and rail and wire fencing. Large timber storage shed with attached log store, decked seating area.
Services
Mains water and electricity are connected to the property. Private drainage. Oil fired central heating.
Outgoings
The Council Tax Band is ‘E' and the payment for the year 2022/2023 payable to Wiltshire Council is £2512.57.
