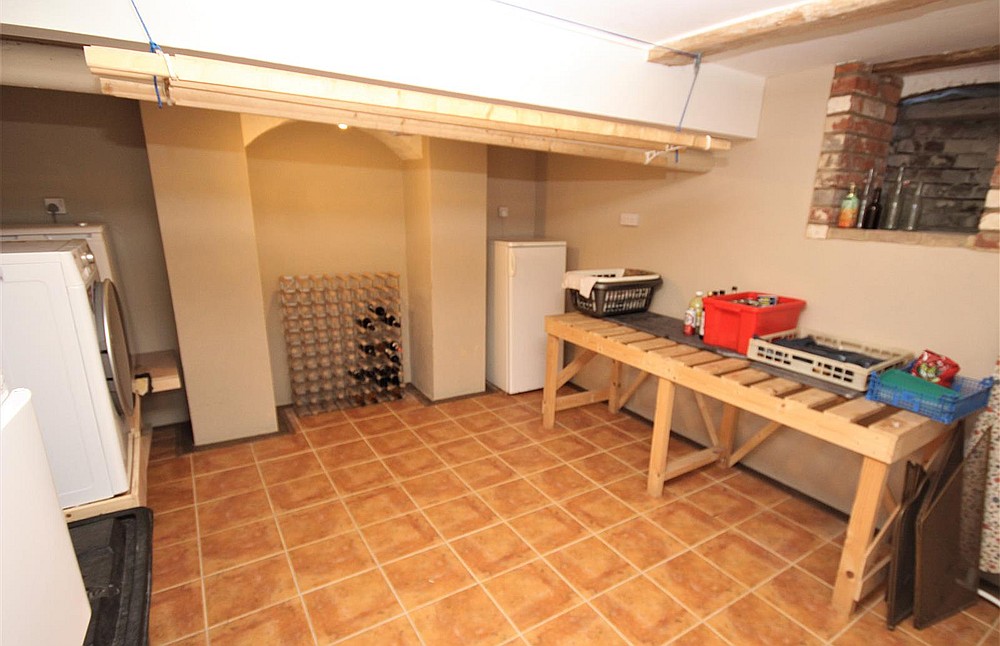Simply CLICK HERE to get started.
 Sold
Sold
 Sold
Sold
 Sold
Sold
 Sold
Sold
 Sold
Sold
 Sold
Sold
 Sold
Sold
 Sold
Sold
 Sold
Sold
 Sold
Sold
 Sold
Sold
 Sold
Sold
 Sold
Sold
 Sold
Sold
 Sold
Sold
A period family home, formerly a wing of The Old Rectory plus self contained coach house ANNEXE and walled garden. ** CAR PORT ** BEAUTIFUL GARDENS ** SUPERB VILLAGE LOCATION
Please enter your details below and a member of the team will contact you to arrange your viewing
Directions
Leave Salisbury on the A36 Southampton Road. Towards the end of the dual carriageway turn left signposted The Grimsteads. At the T-junction turn left and proceed into the village. Dales will be found on the right hand just
before Church Lane and Chapel Hill.
Description
Believed to date from the 1850's, a period family home, formerly a wing of The Old Rectory with later additions together with self contained Coach House annexe. Apart from both the main house and Coach House being exceptionally attractive, it offers a delightful combination of character features including high ceilings (3.07m) in the main reception rooms, fireplaces and exposed timbers in The Coach House. The accommodation is flexible whilst The Coach House can be either used as a self contained annexe or for useful income. There is a car port and large gravelled driveway for parking whilst the rear garden is mainly walled and well stocked with a variety of shrubs and plants. There is a garden shed and adjacent store.
The village of West Grimstead lies about 5 miles southeast of the Cathedral city of Salisbury with excellent facilities and education, and about 5 miles from the edge of The New Forest. There is easy access to Southampton and the coast and there is a mainline station at Salisbury.
Property Specifics
The accommodation is arranged as follows, all measurements being approximate:
Entrance Hall
Tiled floor, stairs to first floor with cupboard below, cupboard housing Worcester boiler for heating and hot water.
Snug
Double aspect room with door to front drive, brick fireplace with woodburning stove.
Kitchen
Extensive range of worksurfaces with base and wall mounted cupboards and drawers, inset double bowl sink and drainer with mixer tap, 4 ring gas hob, cooker hood, double oven, space and plumbing for dishwasher, further appliance space.
Dining Room
Quarry tiled floor, brick fireplace with woodburning stove.
Sitting room
Double aspect room with open stone fireplace and quarry tiled hearth. Door to cellar.
Conservatory
Tiled floor, 2 pairs of double doors to garden. Roof vent.
Rear Lobby
Stairs to first floor.
Cellar
Tiled floor, plumbing for washing machines, storage space.
Rear Landing
Bedroom 1
Double aspect room with cast iron fireplace and built in wardrobes.
Bedroom 2
Front Landing
Bedroom 3
Bedroom 4
Shower room
Cubicle with thermostatic mixer shower, heated towel rail.
Cloakroom
Wc and hand basin.
Outside
The property is approached via a gravel driveway offering ample parking. To the west of the house is a small paved area with lawn, flower beds and shrubs. A pedestrian access leads through a useful store to the rear garden which is laid to lawn with very well stocked flower beds and shrubs. Mature apple tree, brick pathway. Enclosed by brick walling and timber fencing. Wooden garden shed (3.66m x 3.10m).
The Coach House
Rose covered arch over wooden front door leading to kitchen/living room with woodburning stove and metal spiral staircase to first floor. Kitchen units with laminate and wood worksurfaces over, built in fridge and butlers sink, tiled floor, exposed beams. Door to sitting room with door to shower room with wall mounted gas boiler for heating and hot water, wc, hand basin and shower cubicle with glass screen, tiled floor, extractor fan, ceiling beams. On the first floor there is one large room that can be separated into two with exposed timbers throughout, floorboards and arched window.
Services
Mains gas, water, electricity and drainage are connected to the property.
Outgoings
The Council Tax Band is ‘F’ and the payment for the year 2022/2023 payable to Wiltshire Council is £2854.25.


