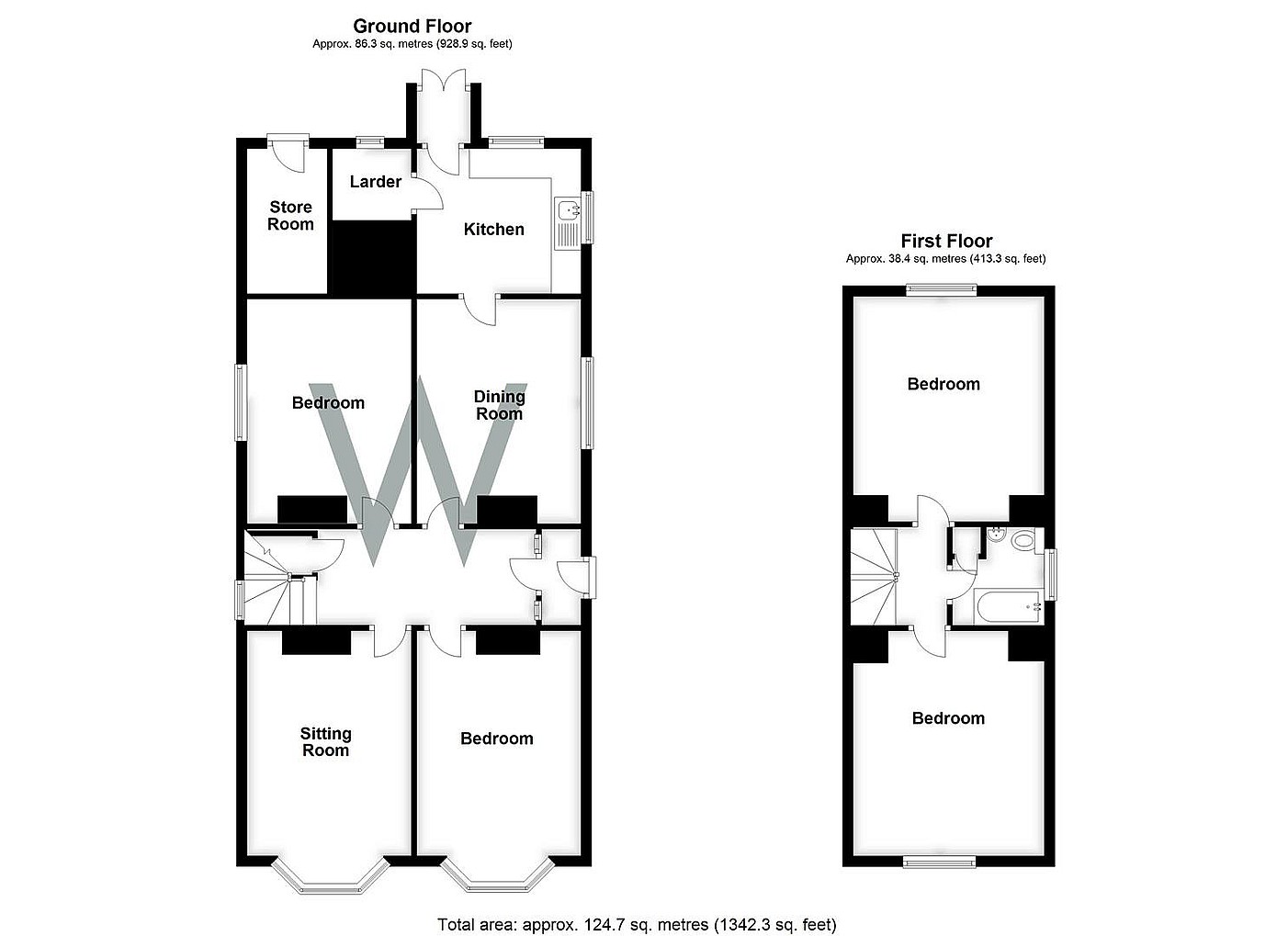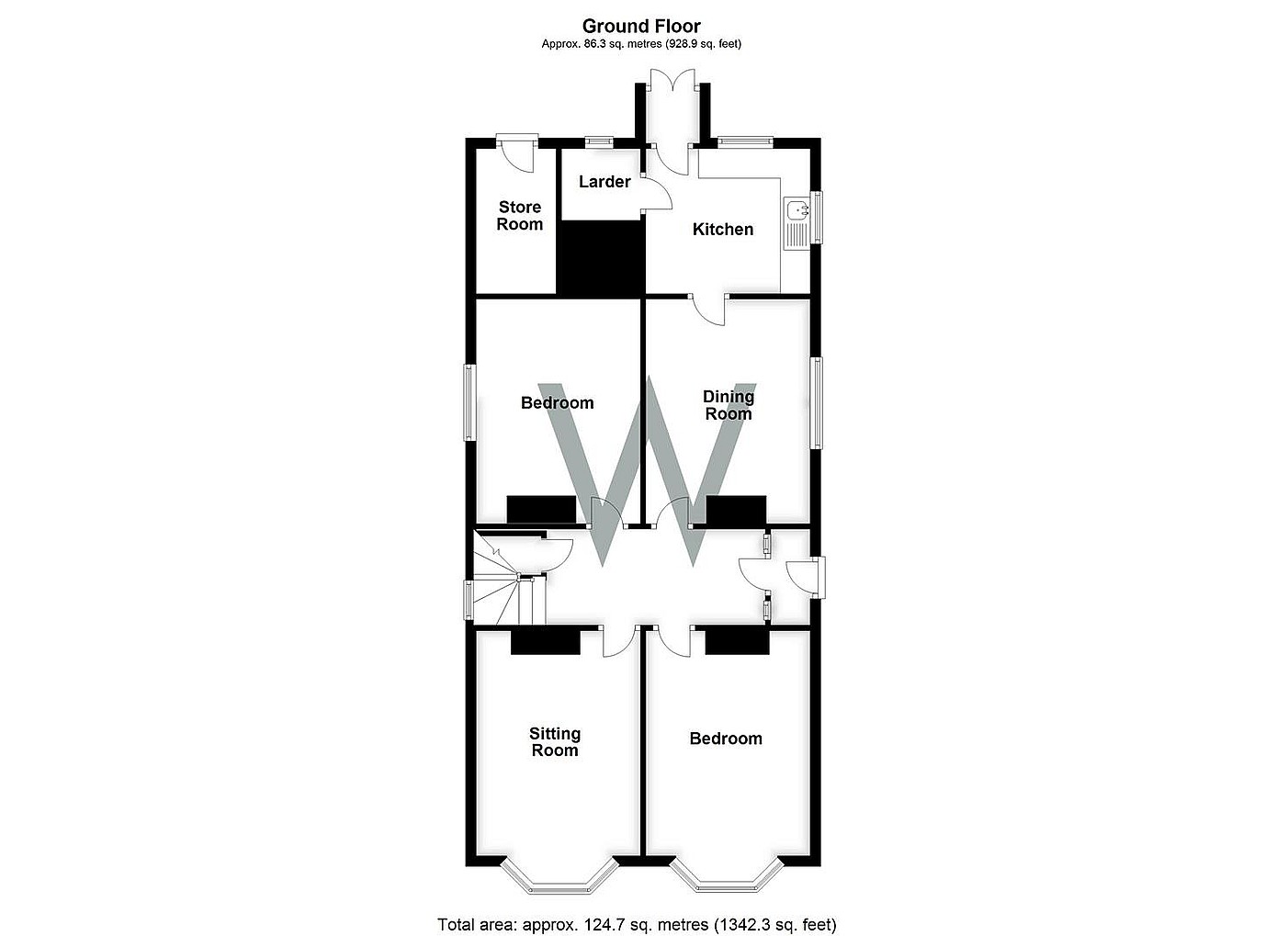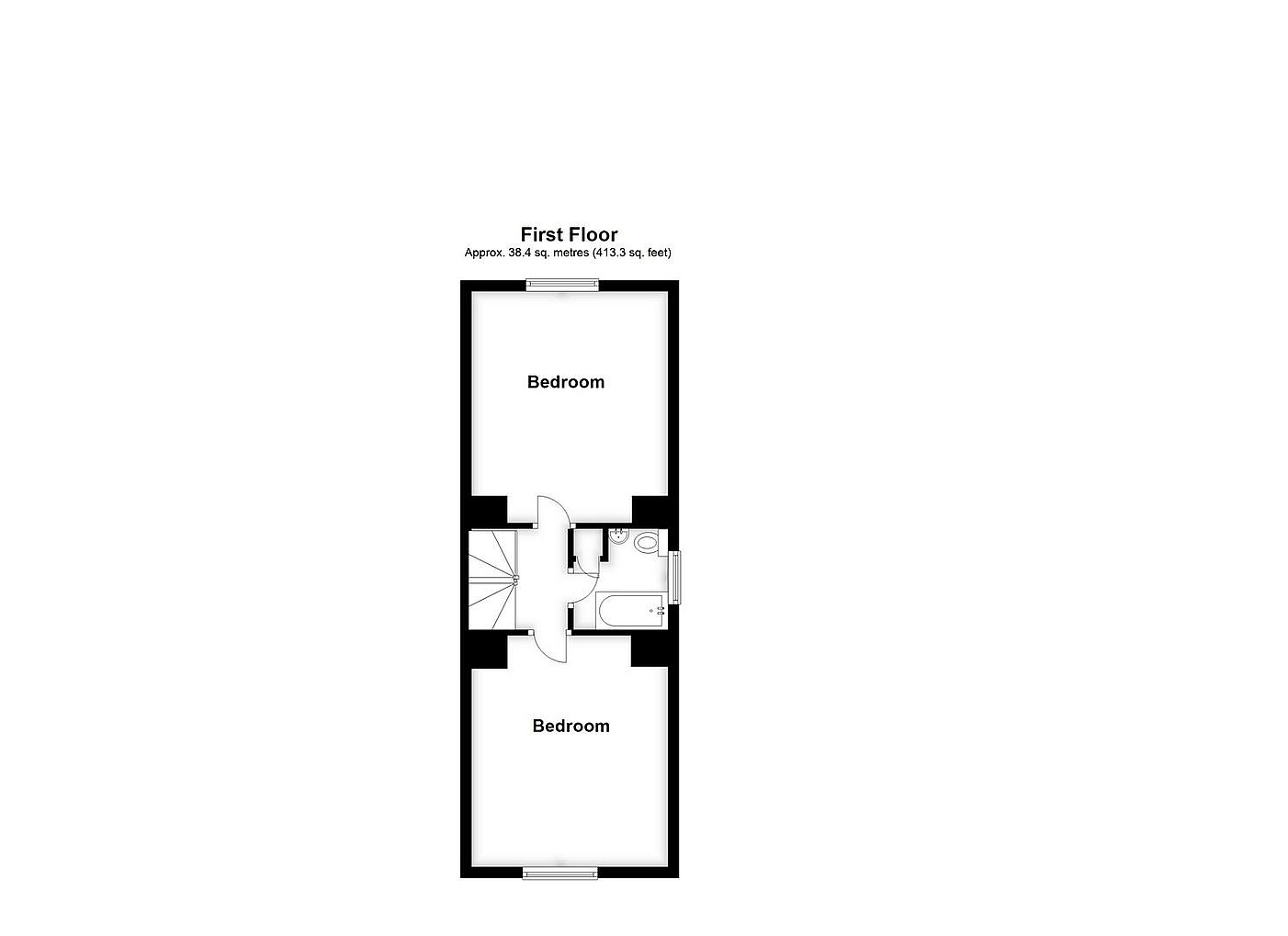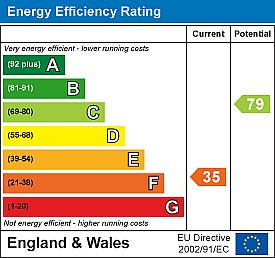Simply CLICK HERE to get started.
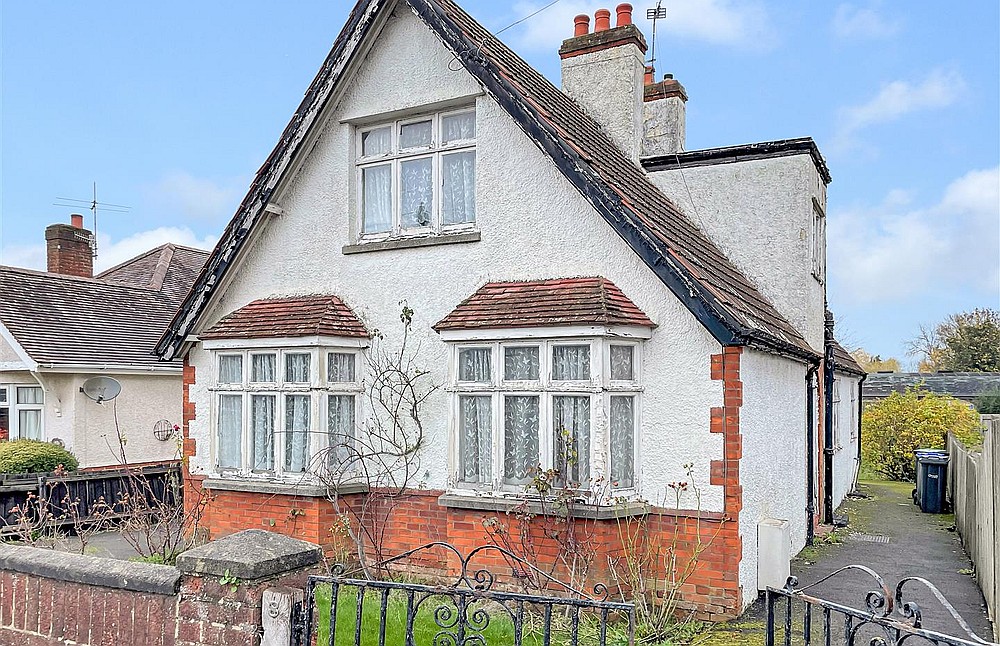 Sold
Sold
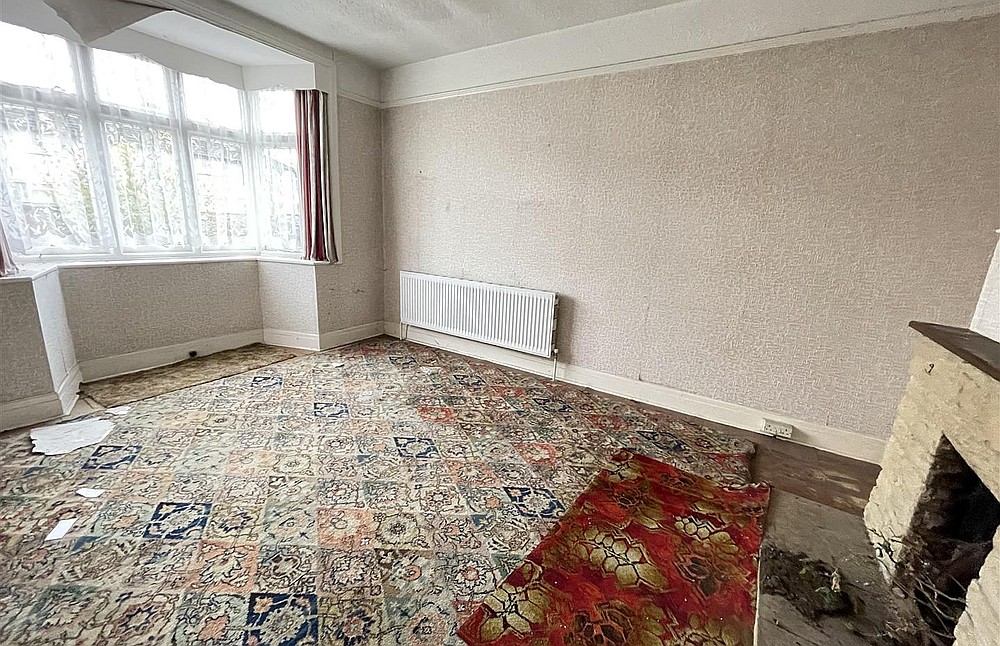 Sold
Sold
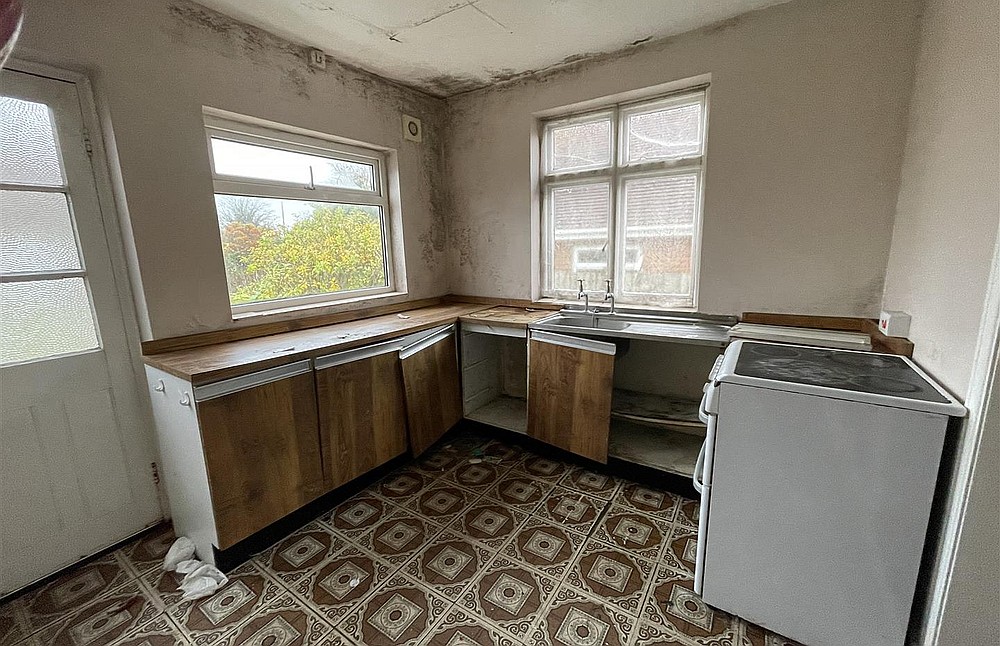 Sold
Sold
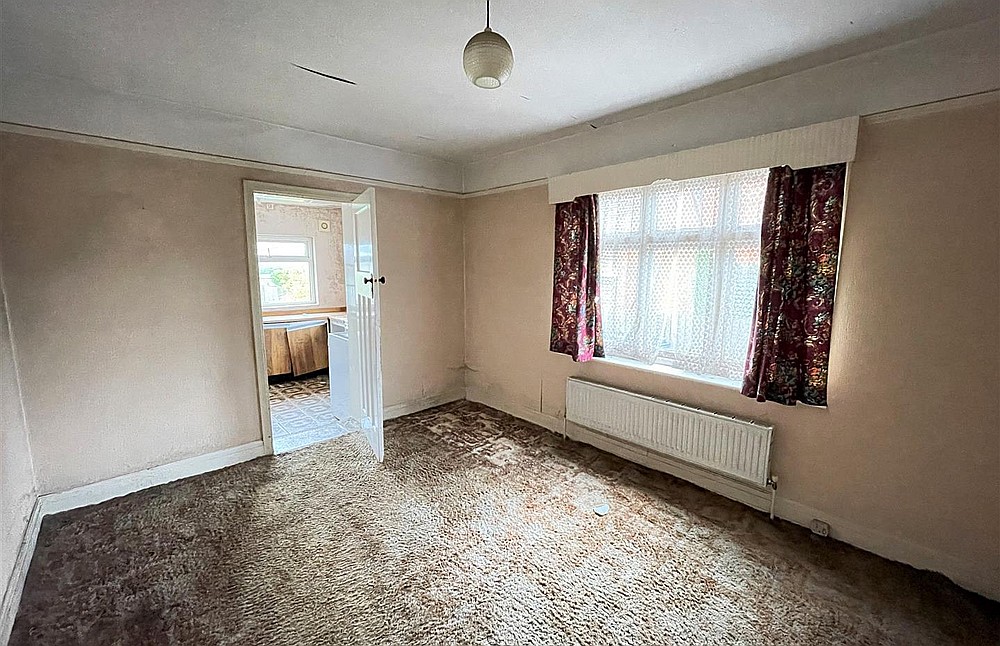 Sold
Sold
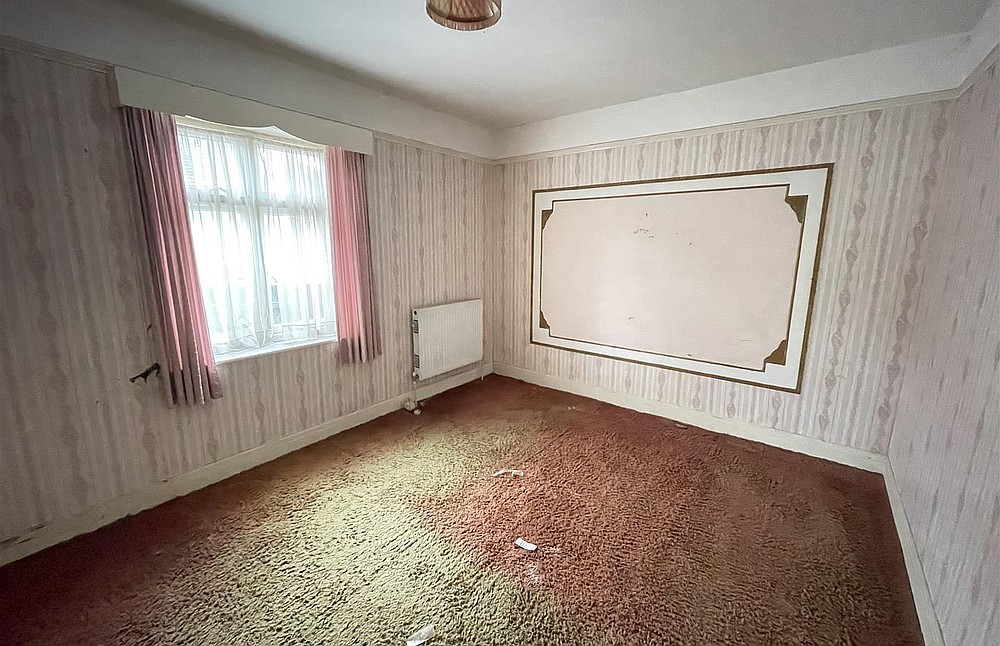 Sold
Sold
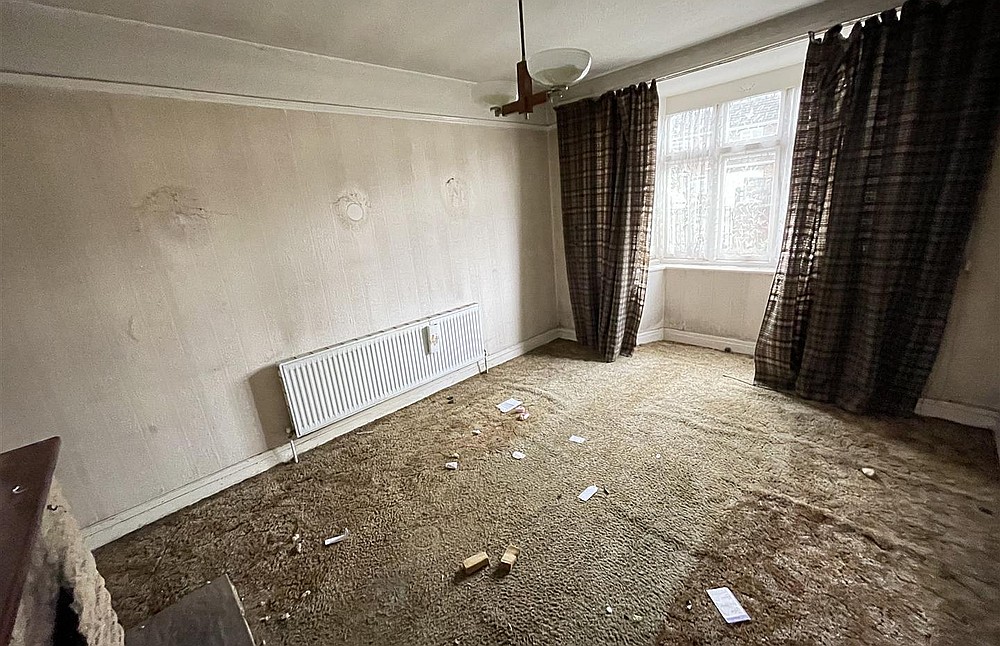 Sold
Sold
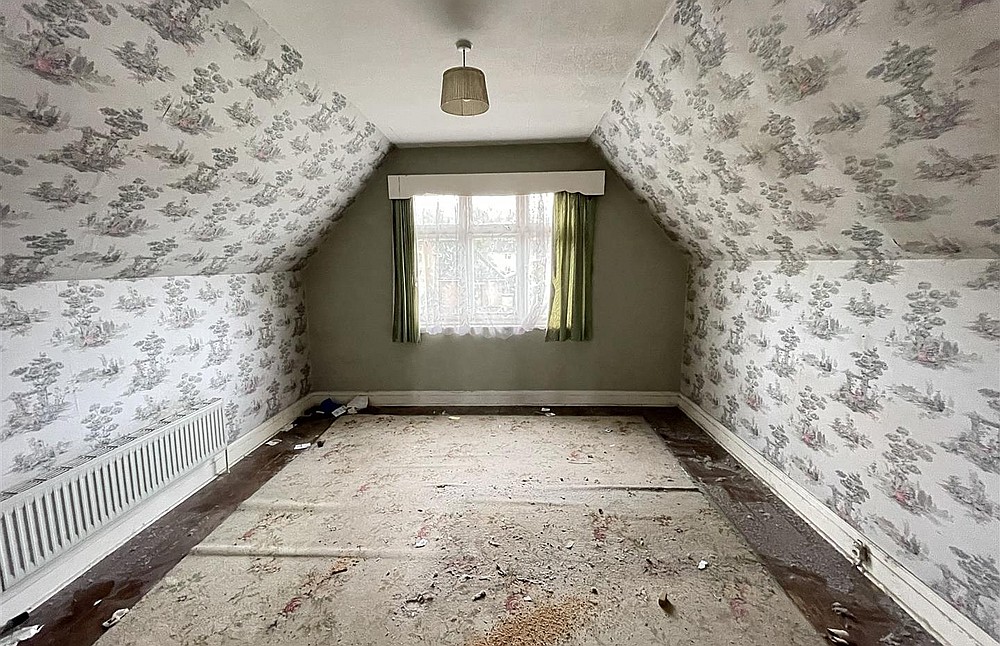 Sold
Sold
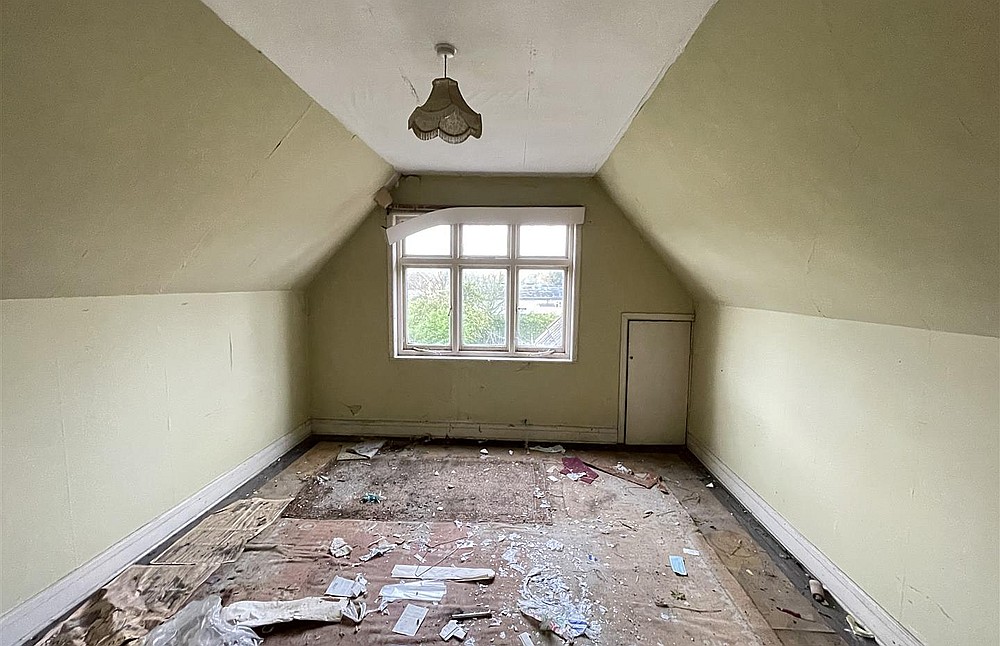 Sold
Sold
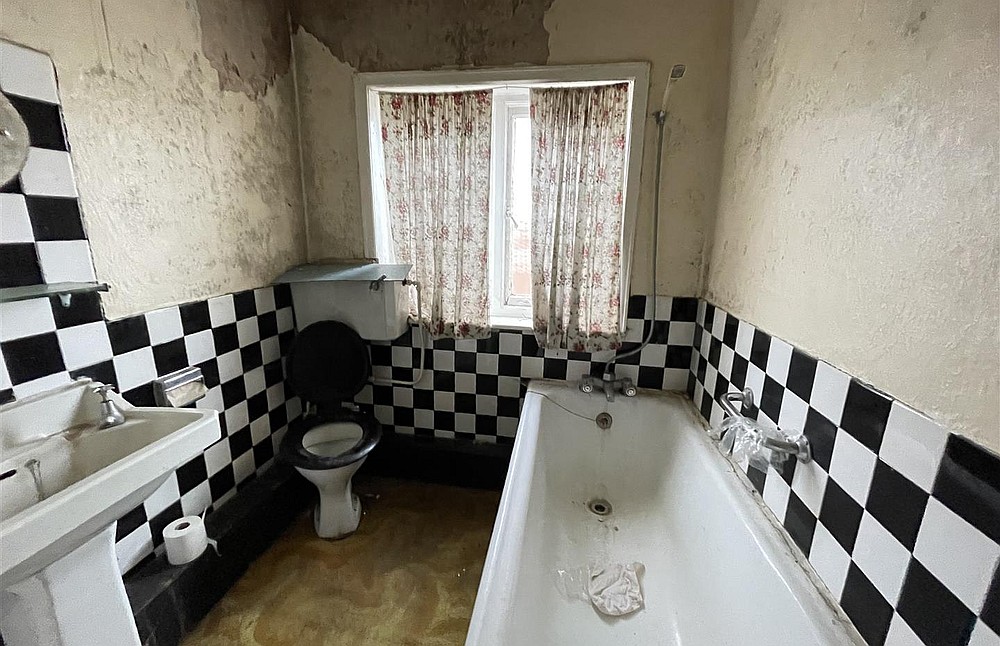 Sold
Sold
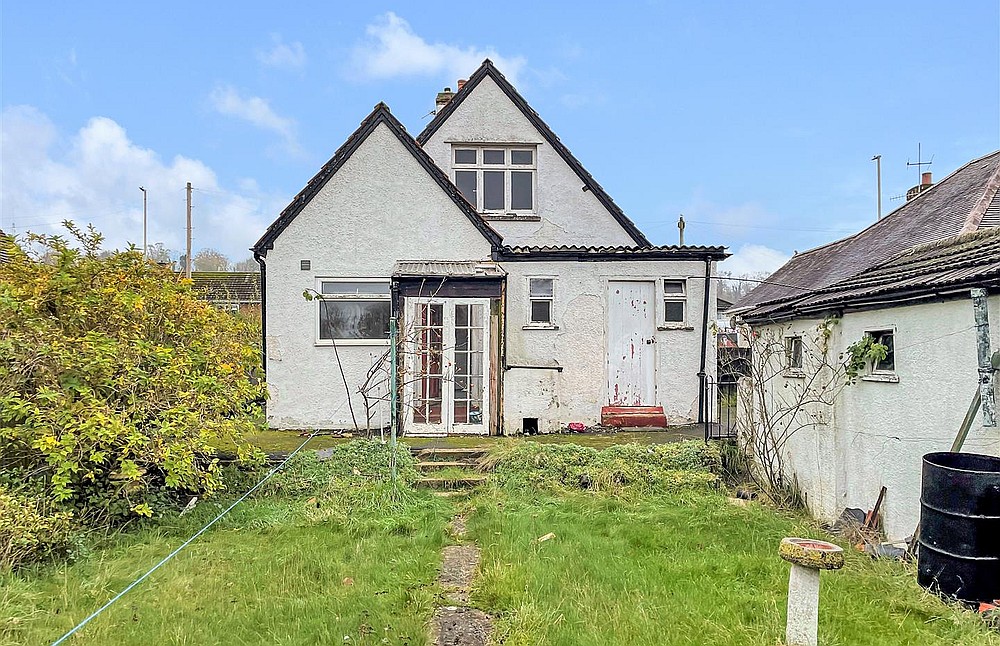 Sold
Sold
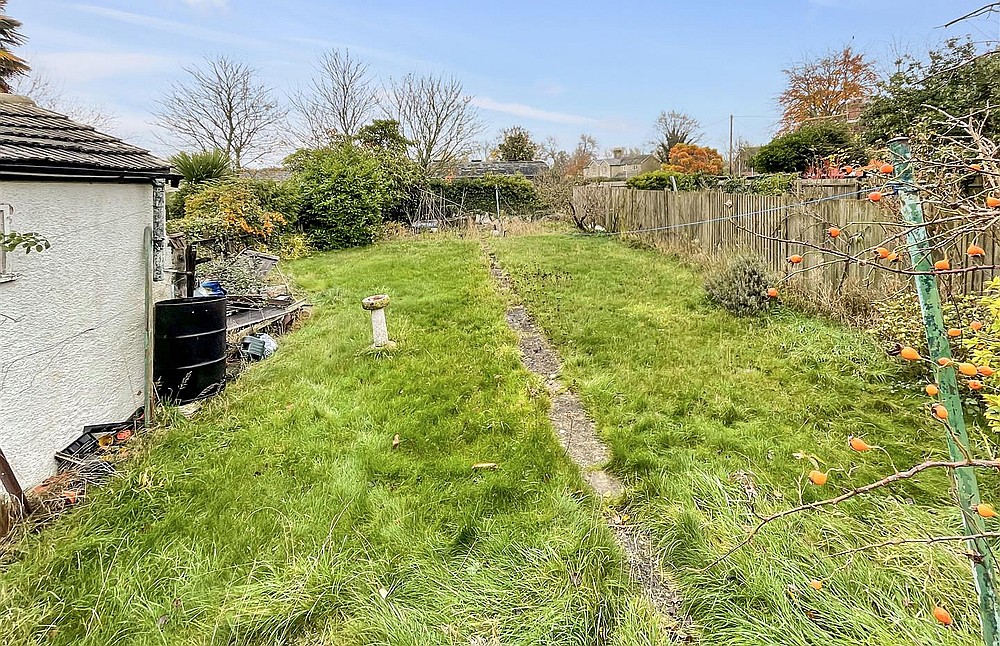 Sold
Sold
A DETACHED chalet style house in need of COMPLETE RENOVATION with a LARGE GARDEN to rear.
** TREMENDOUS POTENTIAL FOR IMPROVEMENT ** GARAGE ** OFF ROAD PARKING ** NO ONWARD CHAIN **
Please enter your details below and a member of the team will contact you to arrange your viewing
Directions
Leave Salisbury via Exeter Street and at the roundabout continue forwards onto Newbridge Road. After the traffic lights bear right and continue into Harnham along the Harnham Road. Continue for approximately half a mile passing through two sets of traffic lights and continue in to Netherhampton Road. The property can be found on the right hand side.
Description
The property is a detached chalet style house which is in need of complete renovation, offering a superb opportunity to create a wonderful family home. Having been untouched for a number of years, there is tremendous potential for improvement, remodelling and extension (subject to planning). The property benefits from a generous plot, some period features, gas central heating and a garage with off road parking. The accommodation comprises two reception rooms, two bedrooms and a kitchen on the ground floor and two bedrooms and a bathroom on the first floor. The property is situated in the popular suburb of Harnham which has a good range of amenities including a primary school which lies nearby. There is a regular bus service to the city centre and to Salisbury District Hospital which lies approximately 2 miles away. The city centre can also be accessed along the nearby popular town path. NO ONWARD CHAIN.
Property Specifics
The accommodation is arranged as follows, all measurements being approximate:
Entrance Hall
Radiator, parquet flooring, stairs with cupboard under.
Sitting Room
4.25m x 3.11m (13'11" x 10'2") Bay window to front, radiator, stone fireplace and hearth with timber mantel over, picture rail.
Dining Room
4.25m x 3.11m (13'11" x 10'2") Window to side, gas boiler, picture rail, radiator.
Bedroom
4.25m x 3.11m (13'11" x 10'2") Bay window to front, radiator, stone fireplace and hearth with timber mantel over, picture rail.
Bedroom
4.25m x 3.10m (13'11" x 10'2") Window to side, radiator, picture rail.
Kitchen
3.10m x 2.75m (10'2" x 9'0") Base and wall units, sink and drainer, windows to side and rear, cooker, radiator, part glazed door to rear, door to larder.
First Floor - Landing
Doors to bedrooms and bathroom.
Bedroom
4.27m x 3.62m (14'0" x 11'10") Window to front, radiator.
Bedroom
4.27m x 3.62m (14'0" x 11'10") Window to rear, radiator, eaves storage area.
Bathroom
Fitted with a panelled bath low level WC, wash hand basin, airing cupboard, radiator, electric heater, window to side.
Outside
There is an area of garden to the front and a side driveway leading to the detached garage. The garden is a particular feature of the property being level and a generous size with rear access. There is also a workshop/store (2.76m x 1.54m) within the property accessed from the rear.
Services
Mains gas, water, electricity and drainage are connected to the property.
Outgoings
The Council Tax Band is ‘E’ and the payment for the year 2022/2023 payable to Wiltshire Council is £2,678.90.
WHAT3WORDS
What3Words reference is: bigger.relax.strike
