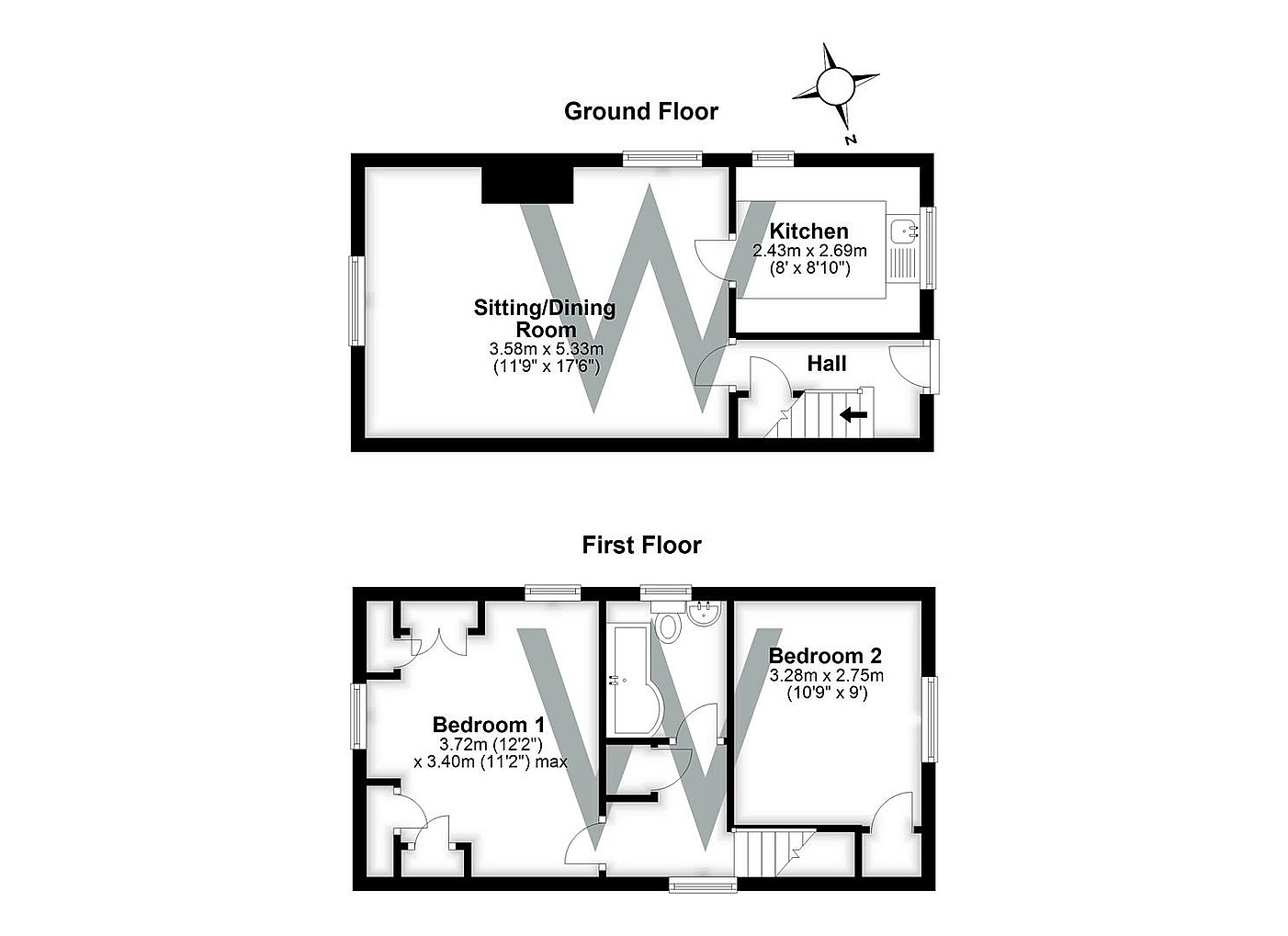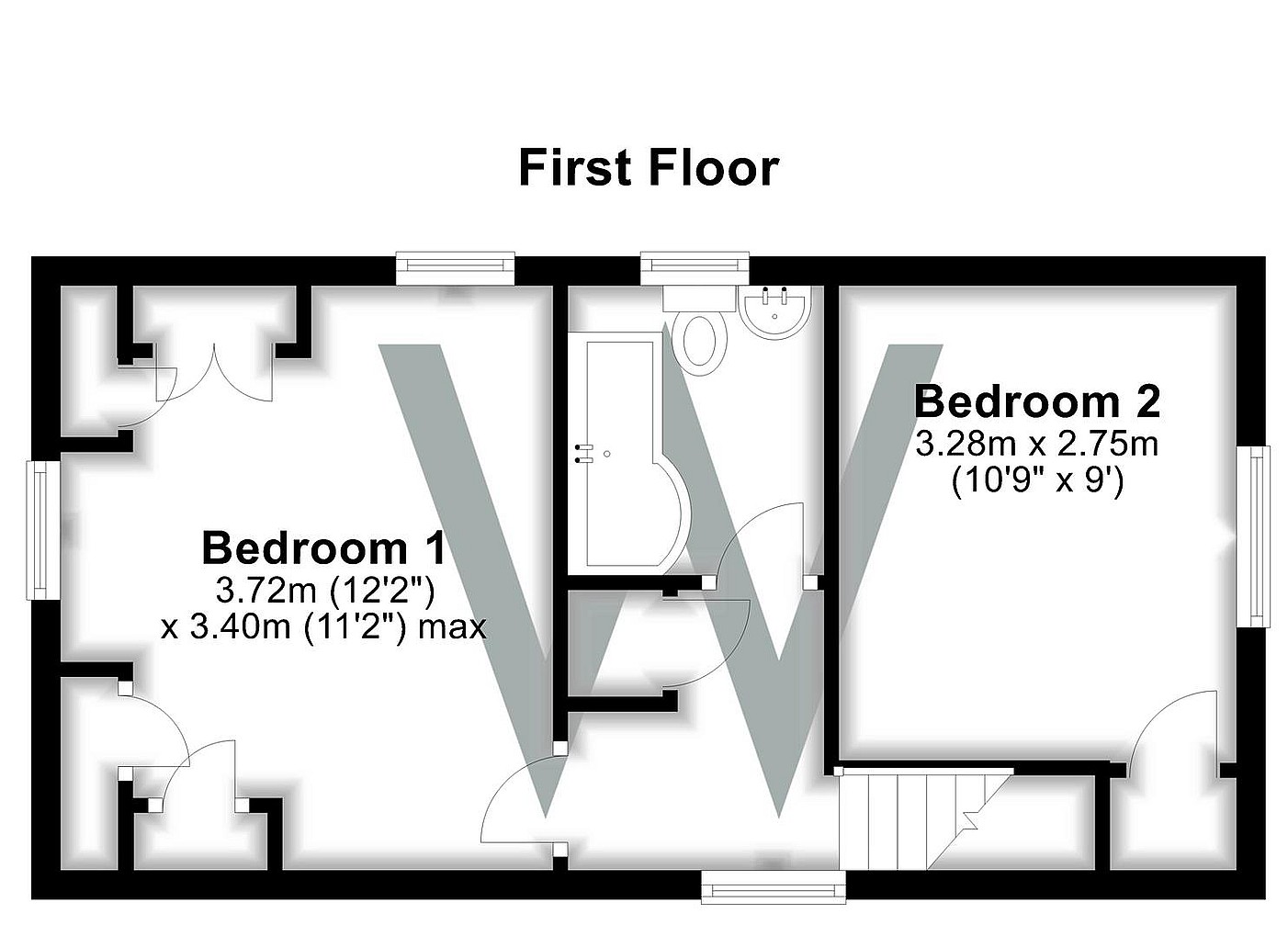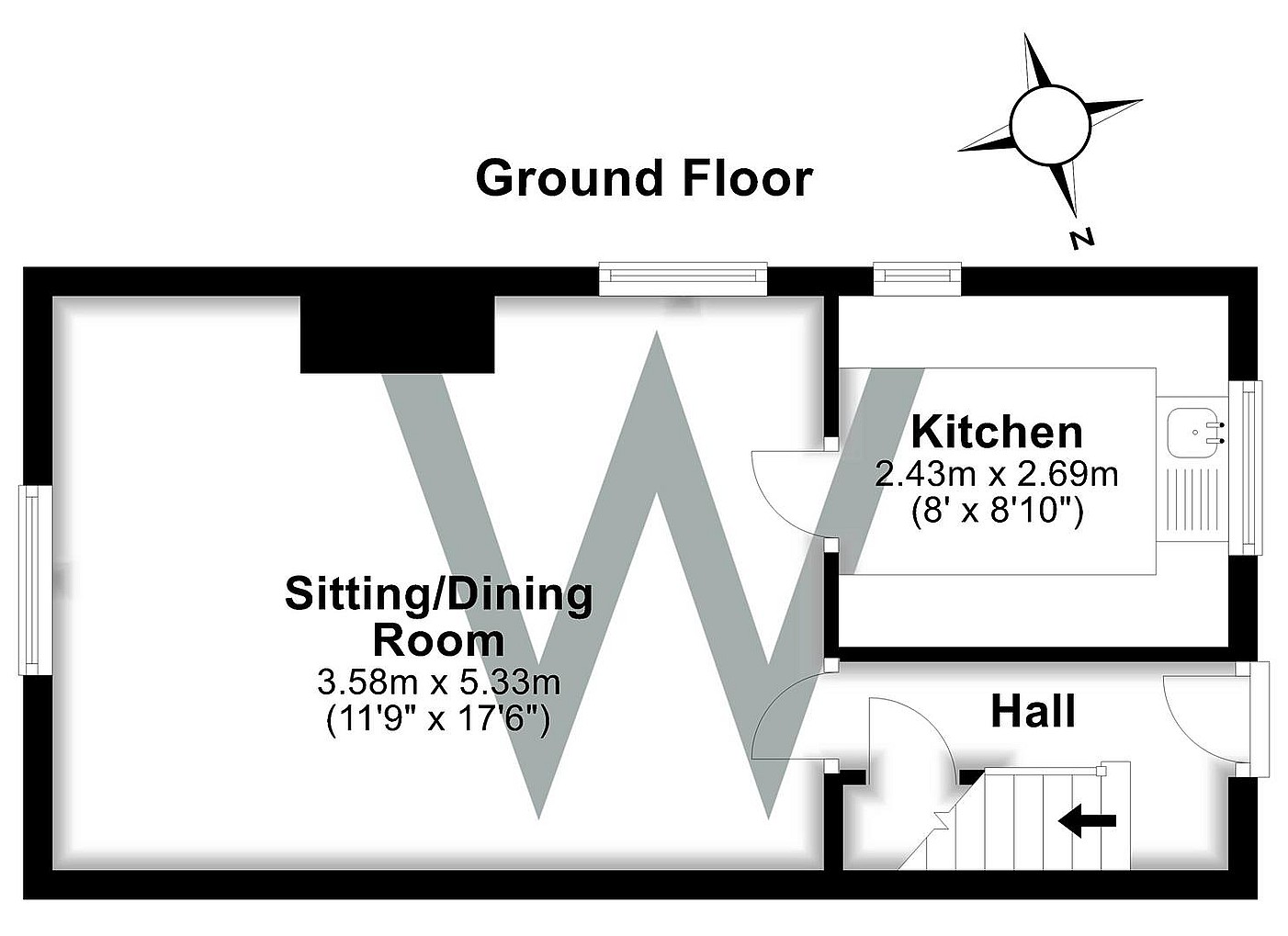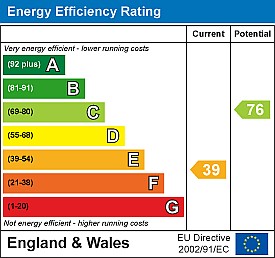Simply CLICK HERE to get started.
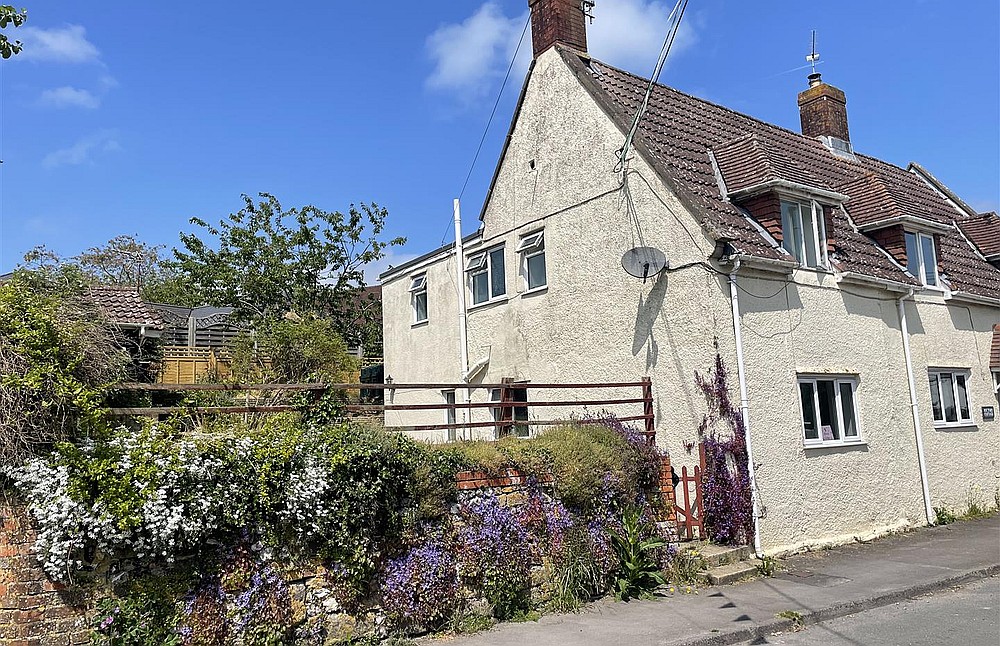 Sold
Sold
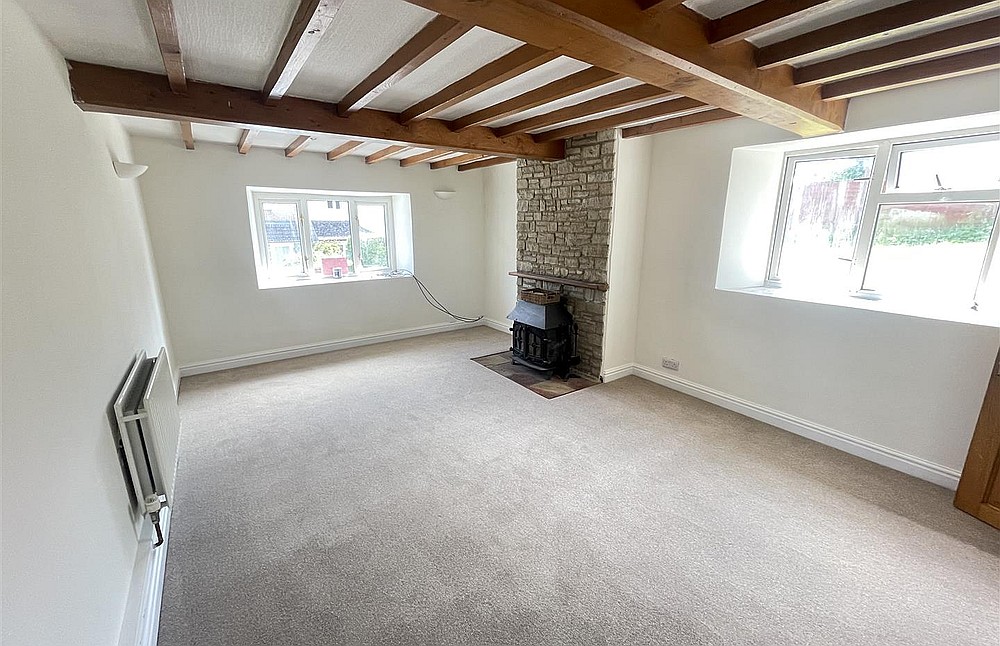 Sold
Sold
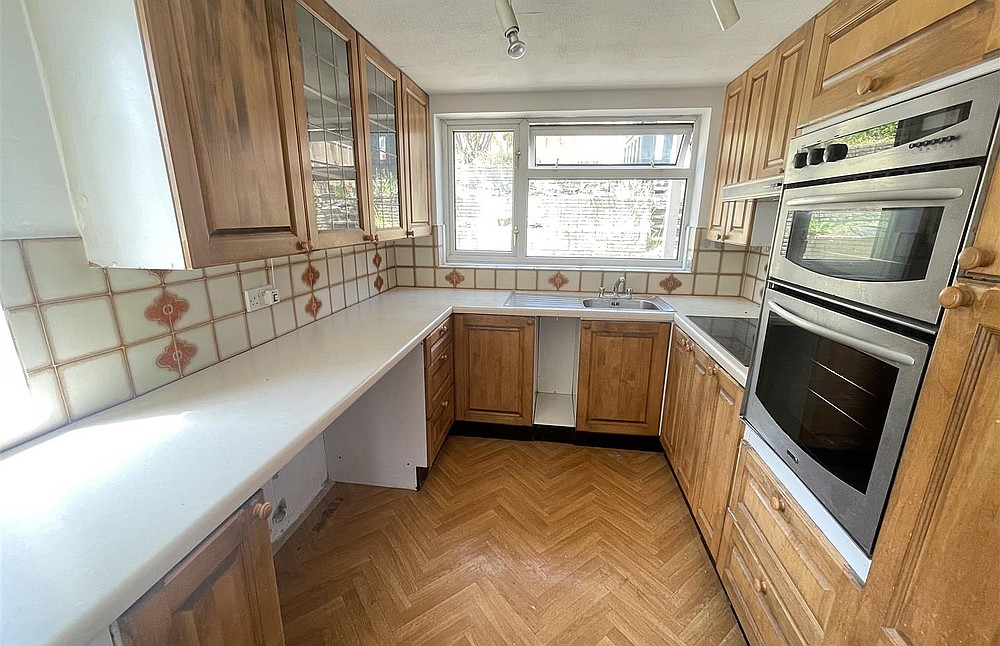 Sold
Sold
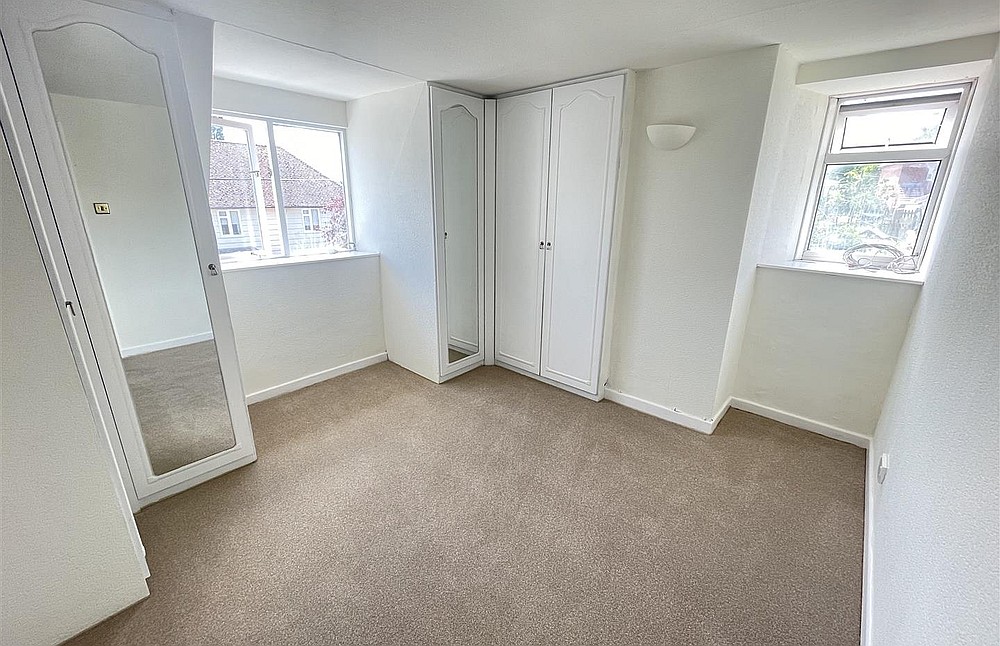 Sold
Sold
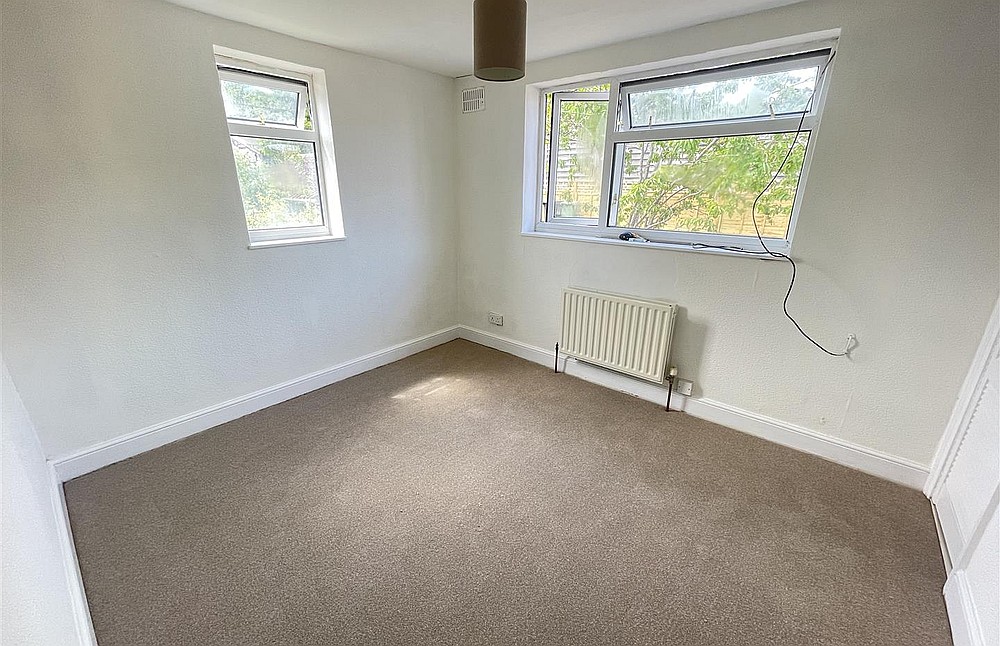 Sold
Sold
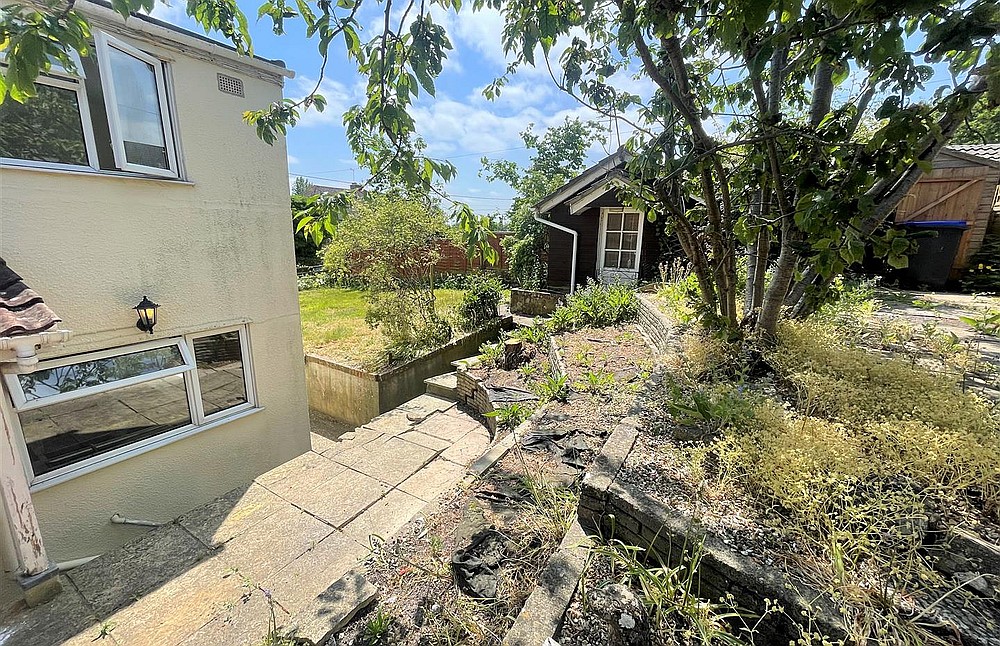 Sold
Sold
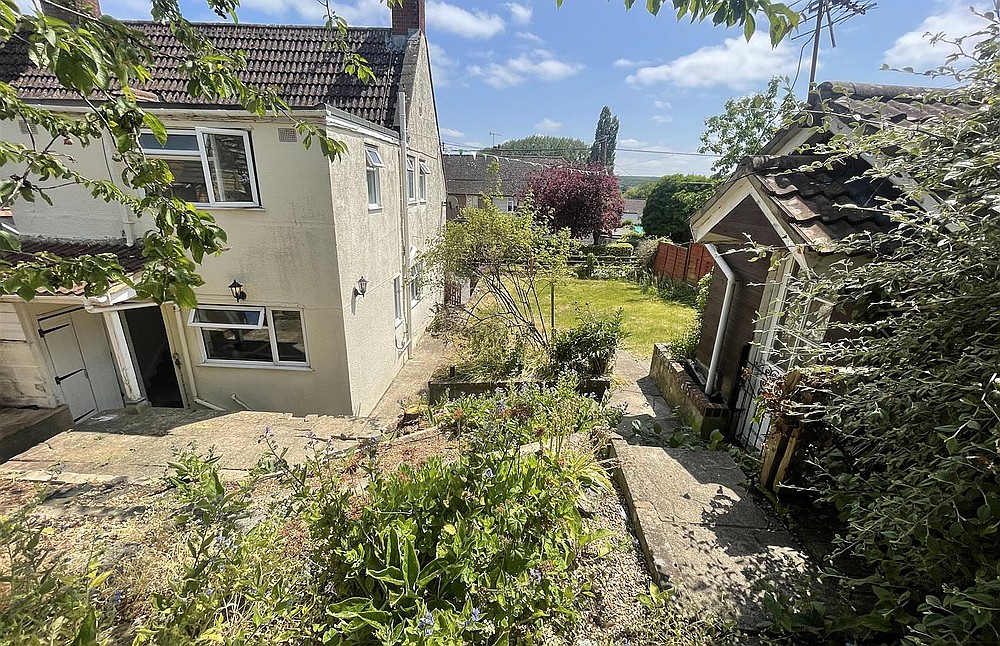 Sold
Sold
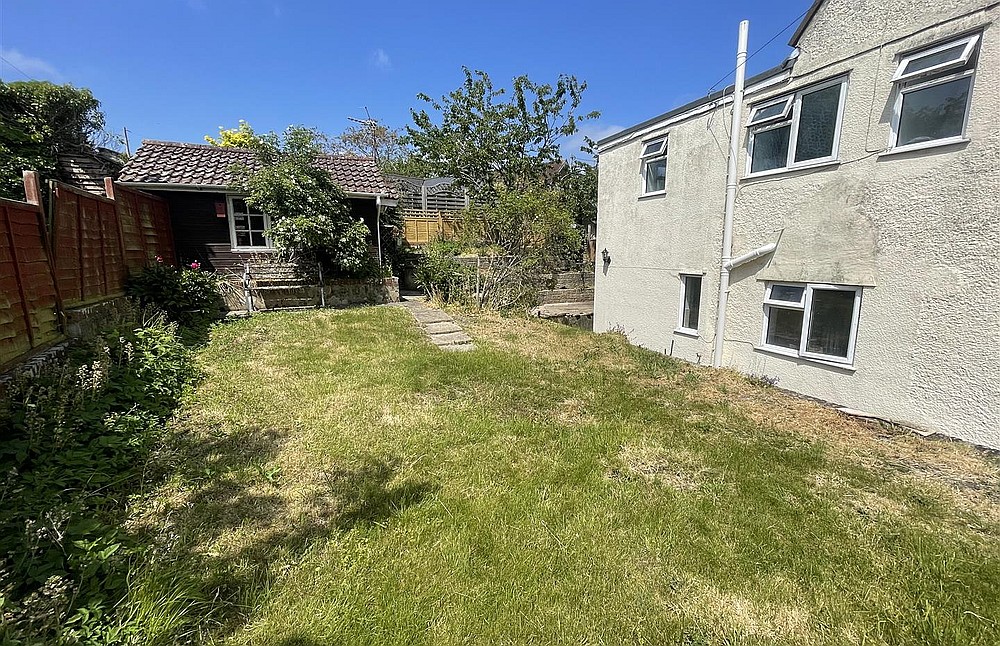 Sold
Sold
A delightful character cottage in a sought-after village with terrific potential for improvement. ** TWO BEDROOMS ** SOUTHERLY ASPECT GARDEN ** OIL HEATING ** NO ONWARD CHAIN **
Please enter your details below and a member of the team will contact you to arrange your viewing
Directions
Leave Salisbury on the A36 Wilton Road. Proceed through South Newton and just before The Swan Inn on the right, turn left to Great Wishford. Continue over the bridge and turn left into South Street. Rectory Cottages will be seen on the right hand side after a short distance.
Description
A semi-detached cottage of character together with good-sized side and rear gardens with a southerly aspect, useful outside utility space, oil central heating and some double glazing. Although the property is in need of improvement, there is terrific potential to extend and alter (subject to planning permissions) to create a lovely family home. Great Wishford is ideally situated within easy access of Salisbury and the nearby town of Wilton which has an excellent range of amenities. The village itself has a popular public house and a primary school. The property is offered to the market with no onward chain.
Property Specifics
The accommodation is arranged as follows:
Entrance Hall
Understairs storage cupboard, stairs to first floor.
Sitting/Dining Room
Double aspect room with stone fireplace, slate hearth and woodburning stove. Ceiling timbers. Door to:
Kitchen
Range of base and wall mounted units with work surfaces, inset single drainer stainless steel sink unit, ample appliance space, built-in oven and hob.
First Floor - Landing
Shelved linen cupboard, hatch to loft space.
Bedroom One
Double aspect room with range of built-in wardrobes and cupboards.
Bedroom Two
Built-in wardrobe cupboard.
Bathroom
Panelled bath with thermostatic mixer shower over, low level WC and wash hand basin. Tiled walls, extractor fan.
Outside
There is a useful utility/store 3.47m x 2.35m (11'4" x 7'8") of block construction with a tiled roof, which has plumbing for a washing machine, windows to two sides, power and light. (This could easily be converted to a more substantial room). The garden lies to side and rear with a southerly aspect with lawn, flowerbeds and shrubs. Steps lead up to a paved sitting area/terrace with wooden garden shed and fruit tree. There is an outside cupboard housing the oil-fired boiler for central heating and hot water.
Services
Mains water and electricity are connected to the property. Drainage?? Oil central heating.
Outgoings
The Council Tax Band is ‘D’ and the payment for the year 2023/2024 payable to Wiltshire Council is £2,093.08.
WHAT3WORDS
What3Words reference is:///paraded.harmonica.opinion
