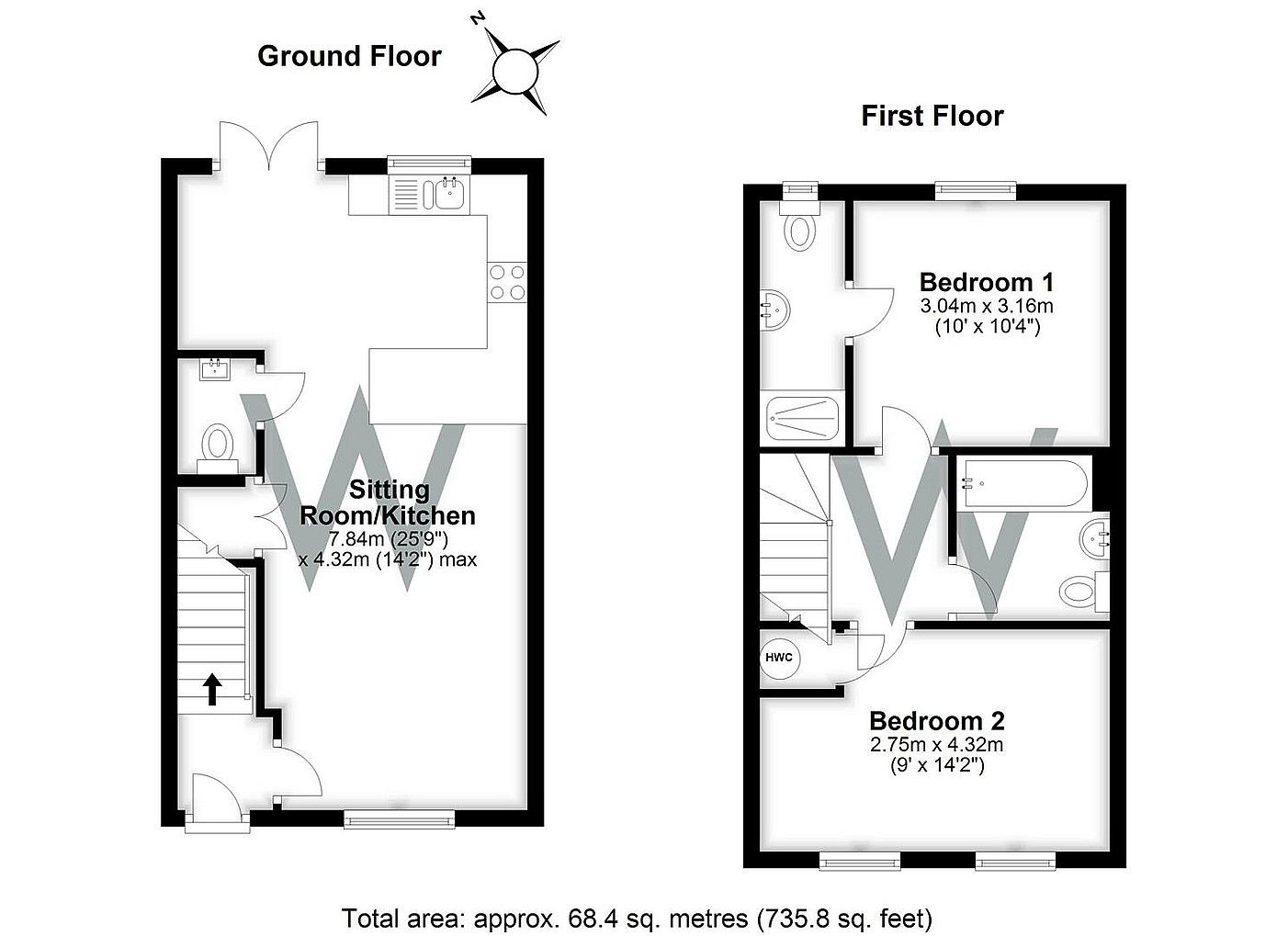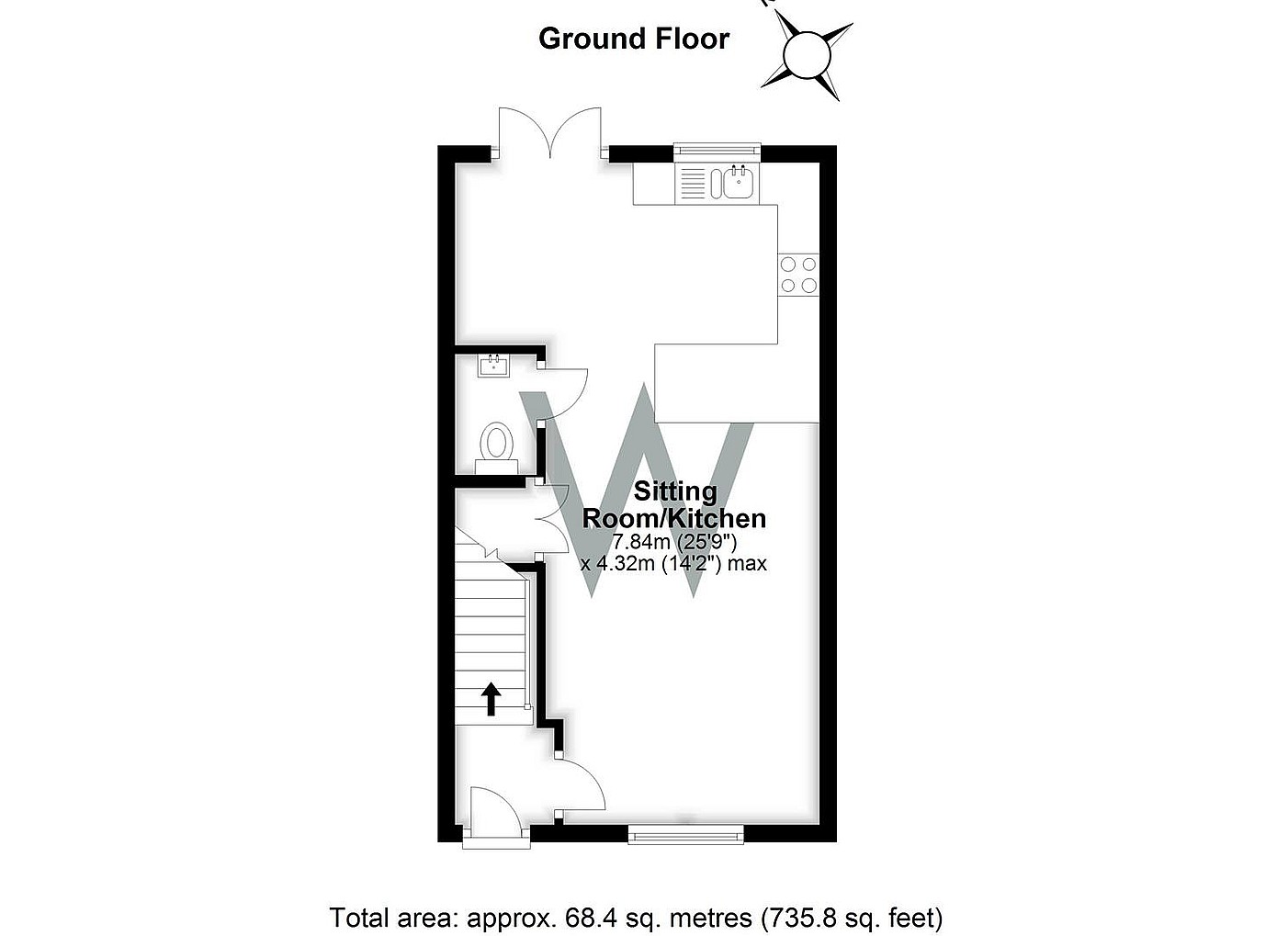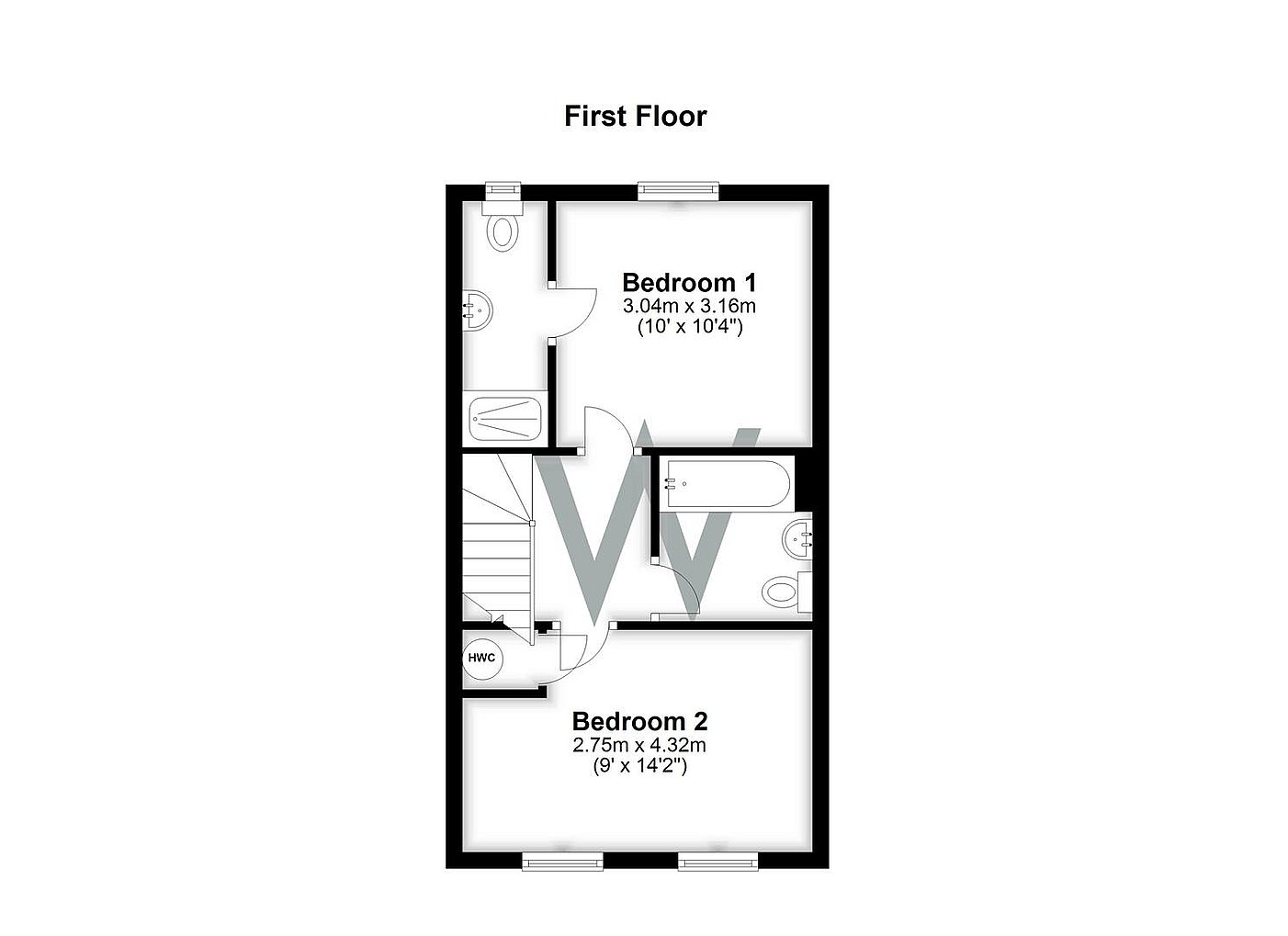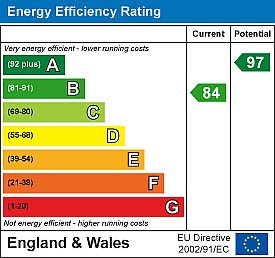Simply CLICK HERE to get started.
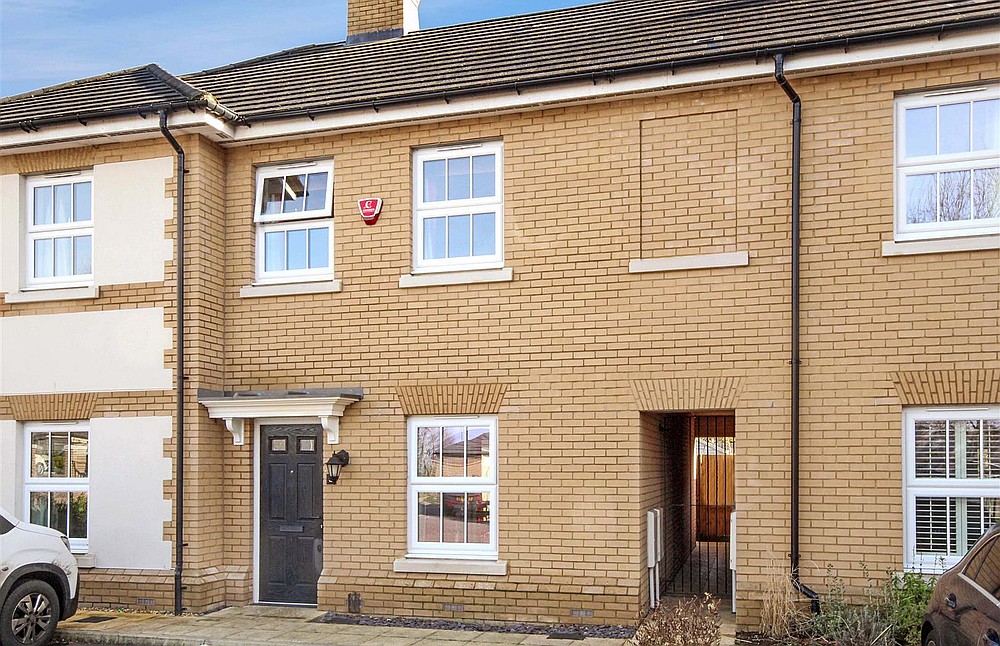 Sold
Sold
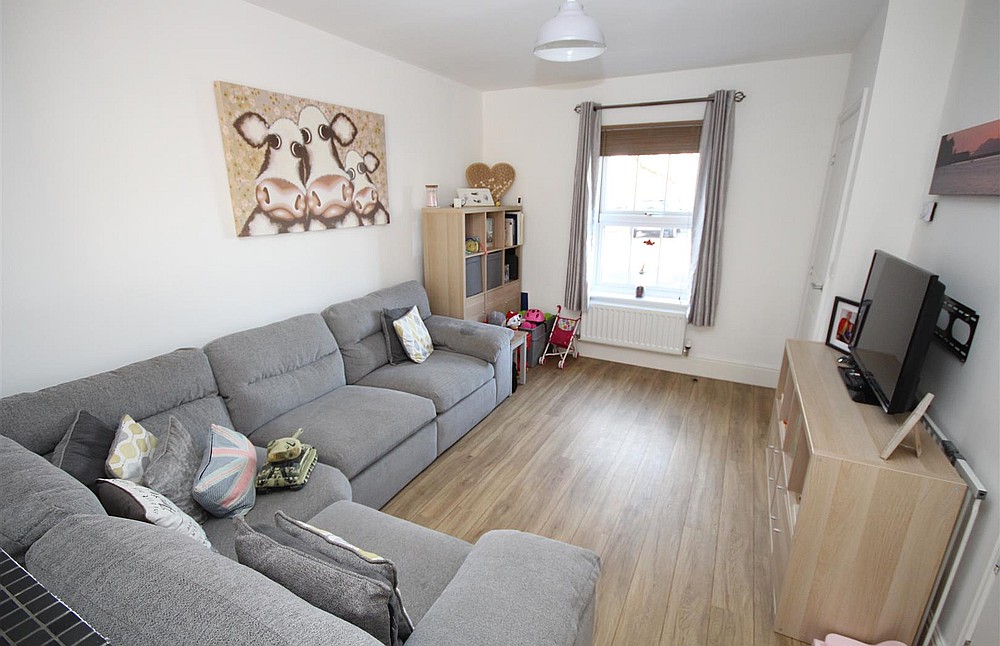 Sold
Sold
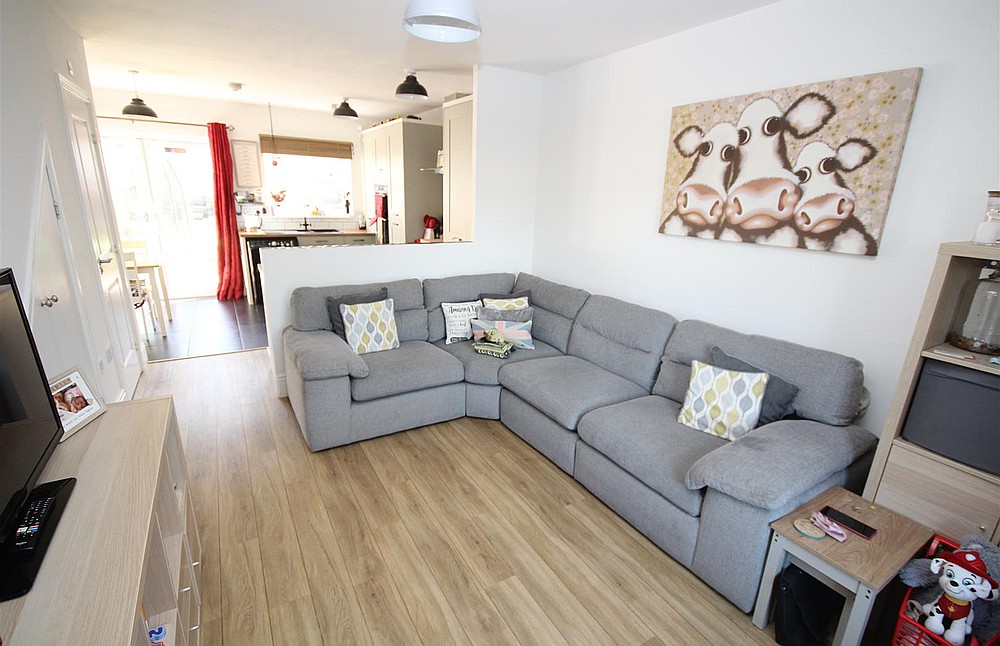 Sold
Sold
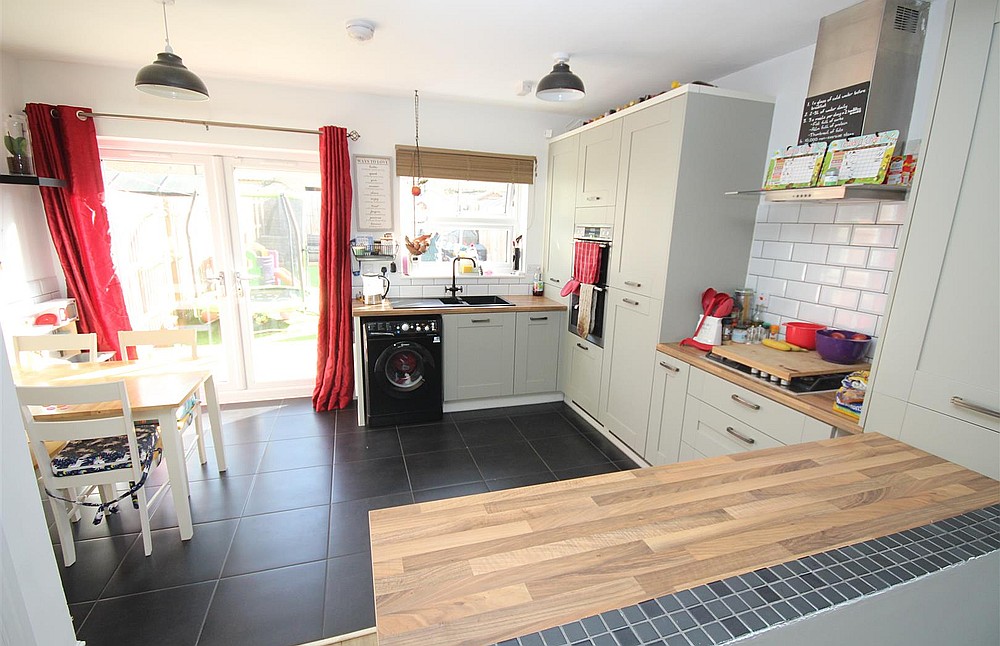 Sold
Sold
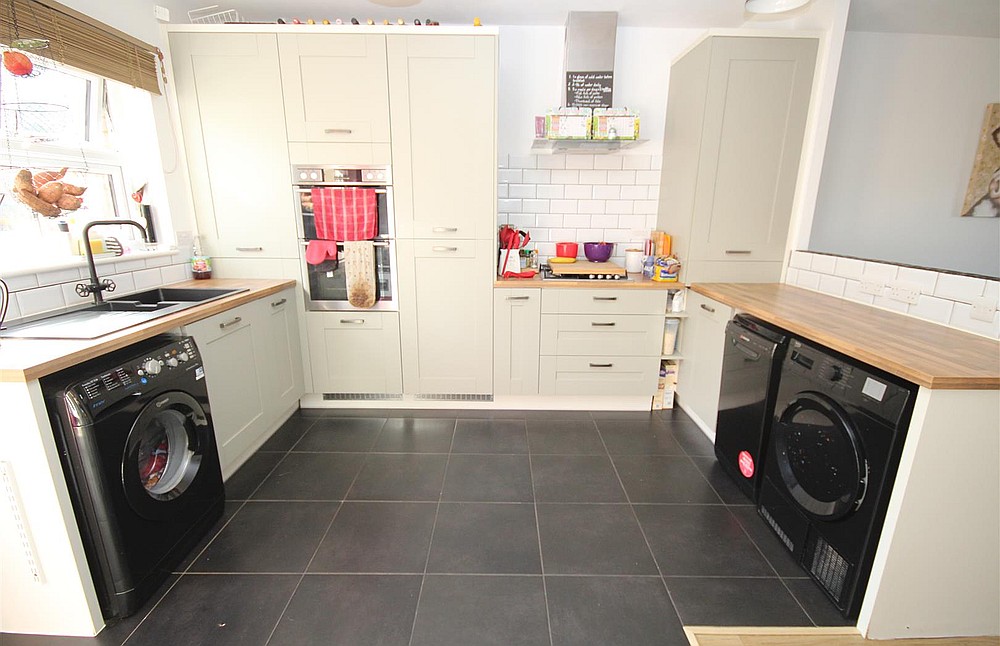 Sold
Sold
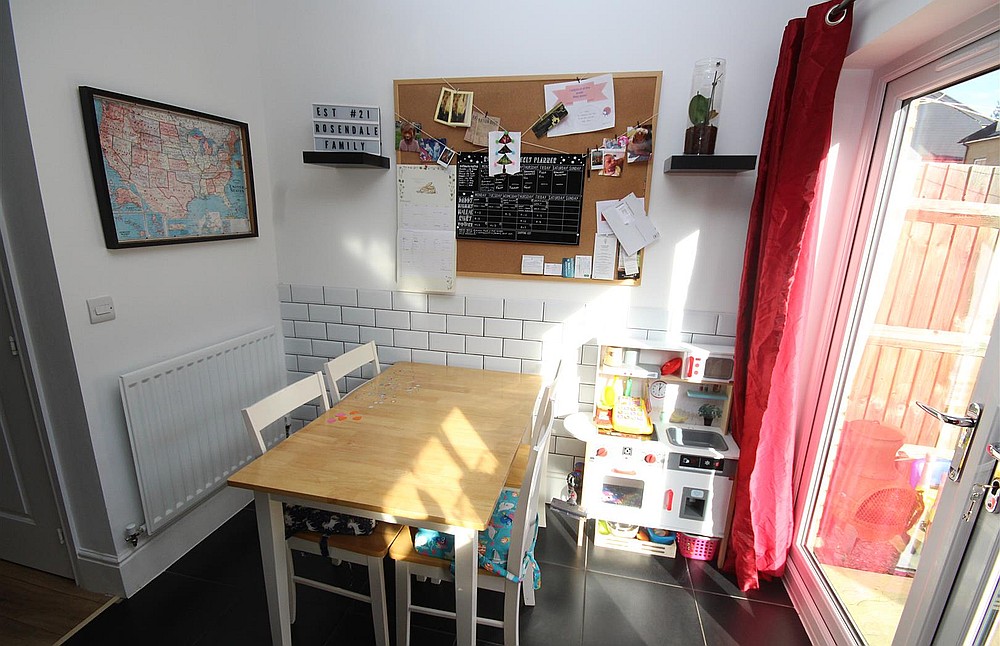 Sold
Sold
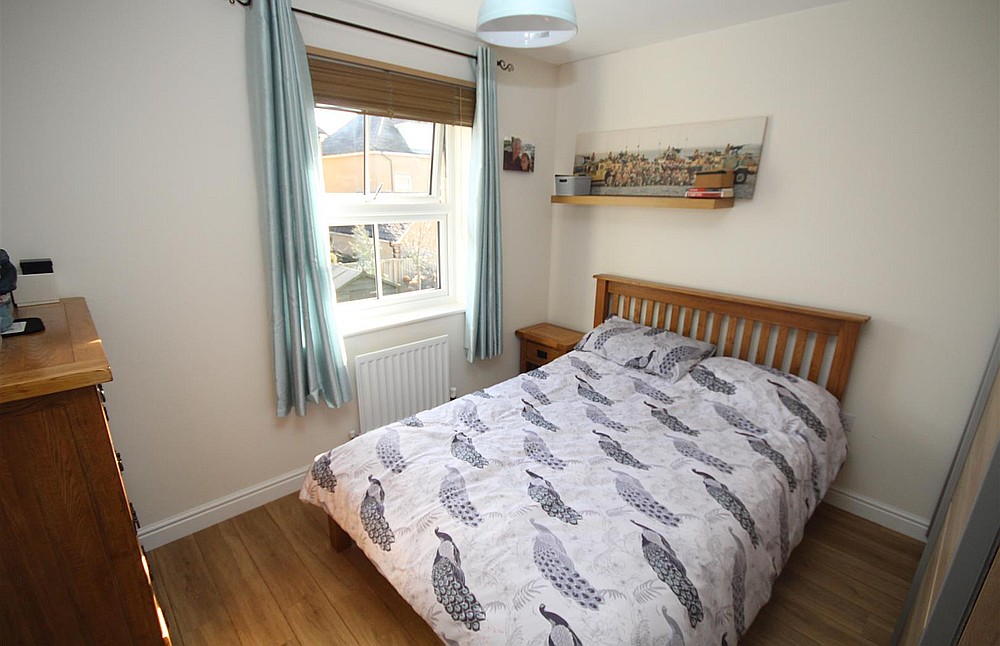 Sold
Sold
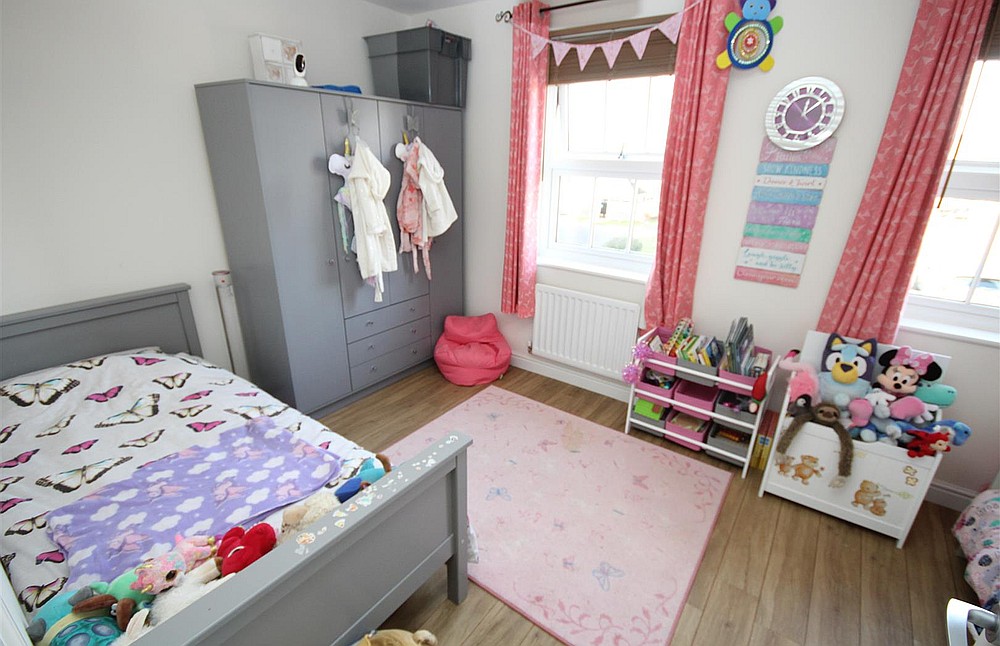 Sold
Sold
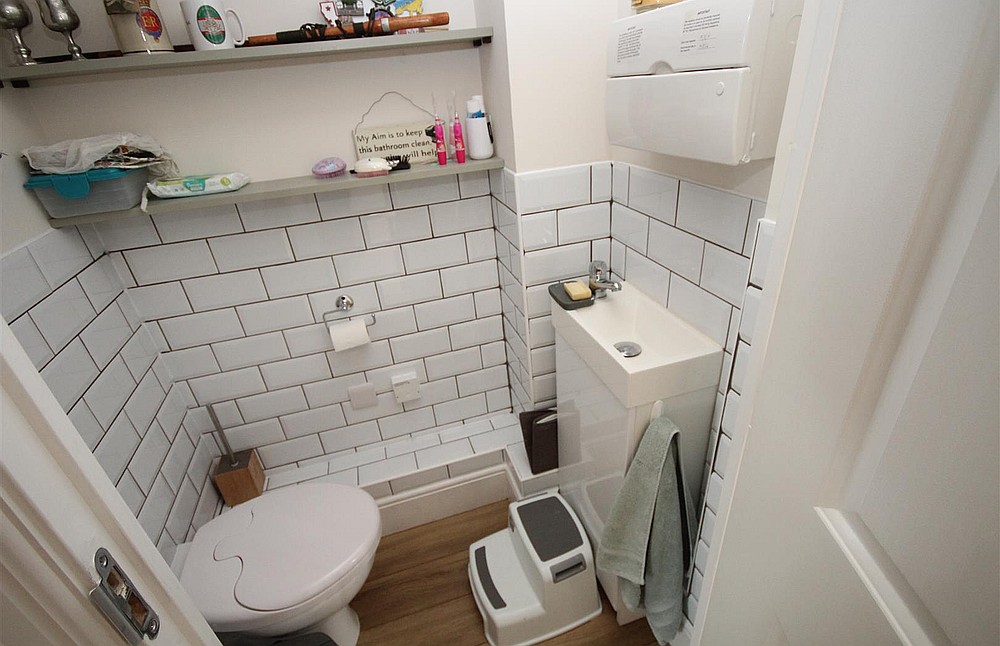 Sold
Sold
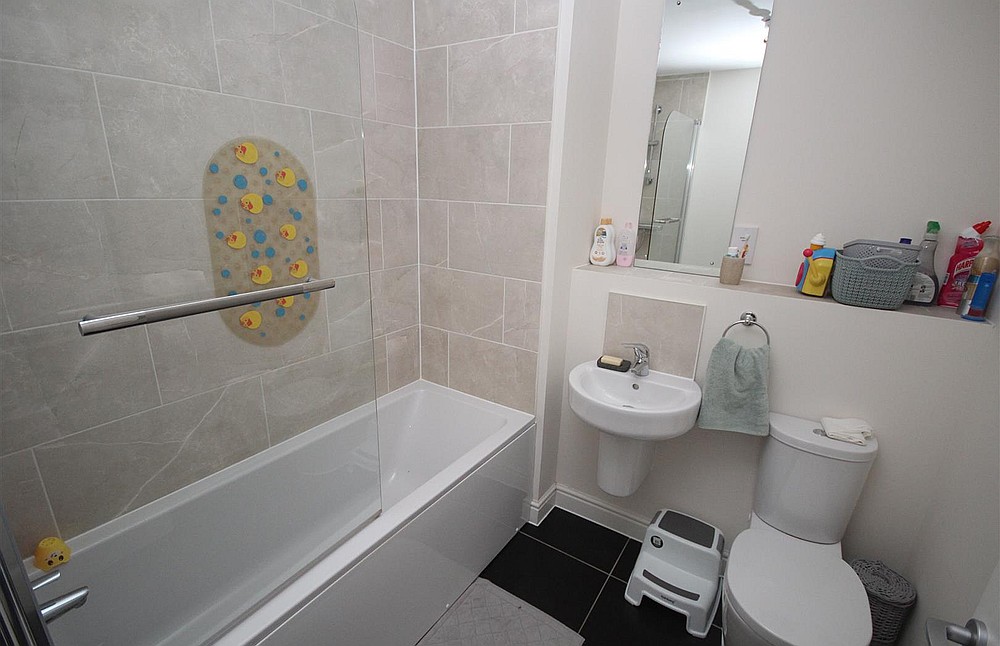 Sold
Sold
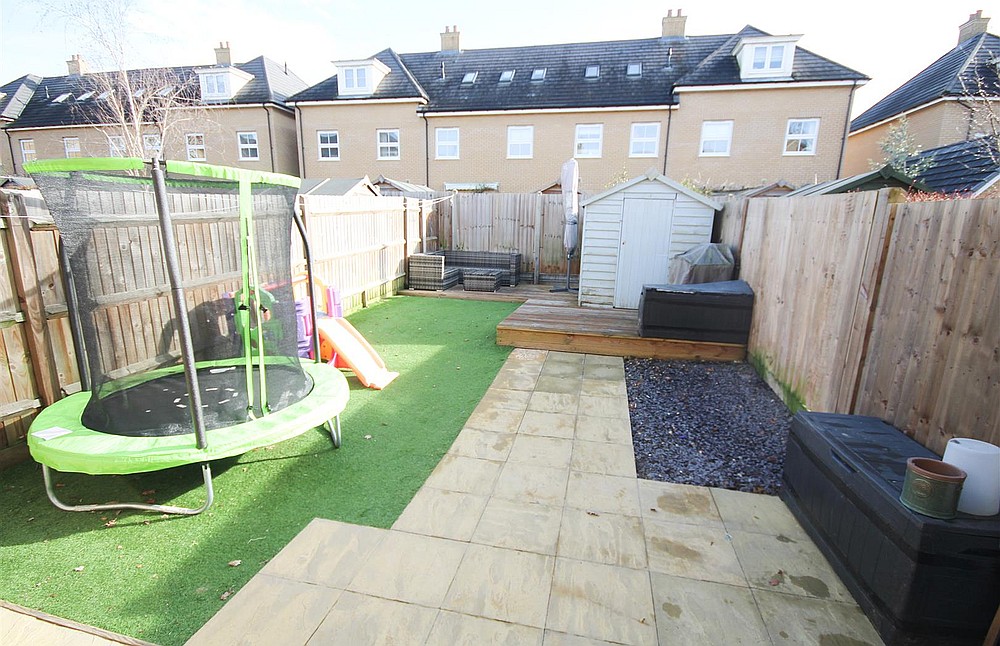 Sold
Sold
Wonderful modern town house offering light and spacious open plan living together with easy maintenance. ** OFF ROAD PARKING ** GARDEN ** POPULAR LOCATION
Please enter your details below and a member of the team will contact you to arrange your viewing
Directions
Leave Salisbury along the A36 Wilton Road and upon reaching Wilton turn right at the roundabout into The Avenue. Turn right into Hart Close, bear right where the property can be found on the left hand side.
Description
The property is a well presented two bedroom terraced house constructed by Redrow Homes in 2015 and situated on the popular Erskine Park development on the edge of the favourable town of Wilton. Wilton has an excellent range of local amenities such as a primary school, public houses, doctors surgery and dentist, and convenience store with post office. The town has a good bus service (including the nearby Park and Ride) providing convenient access into Salisbury, which offers an excellent range of shopping, educational, leisure and cultural facilities as well as a mainline railway station with connections to the West Country and London (Waterloo). The property offers deceptively spacious accommodation with an entrance hallway, sitting room, kitchen/breakfast room, cloakroom, master double bedroom with spacious en-suite shower room, a further double bedroom and family bathroom. The house has been freshly decorated in neutral tones. To the rear of the property is a low maintenance garden. There are two allocated parking spaces to the front. The property also benefits from PVCU double glazing, gas fired central heating and the remainder of a 10 year LABC warranty. No onward chain.
Property Specifics
The accommodation is arranged as follows:
Part glazed front door to:
Entrance Hallway
Stairs to first floor, radiator, Colonia Oak LVT flooring.
Sitting Room and Kitchen/Breakfast Room
Window to front, double radiator, TV points, Fibre internet connection points. Door to large under-stairs storage cupboard. Door to the cloakroom. Colonia Oak LVT flooring runs through to ceramic black tiles on the kitchen/breakfast room floor. Fitted with an excellent range of base and wall units with plentiful work surfaces, integrated double oven and grill, integrated four ring gas hob with extractor over, integrated fridge/freezer, space and plumbing for washing machine, dishwasher and tumble dryer, space for table and chairs, inset one and a half bowl black ceramic sink and drainer with mixer tap under window to rear, cupboard housing gas fired boiler for heating and hot water, French doors to rear, double radiator.
Cloakroom
Fitted with a low level WC, wash-hand basin, Colonia LVT flooring, extractor fan.
First Floor
Landing
Hatch to insulated loft space. Radiator, Colonia LVT flooring.
Bedroom 1
Double bedroom with window to rear, radiator, Colonia LVT flooring, Door to:
Ensuite shower room
Fitted with a white suite comprising low level WC, wash-hand basin, large shower cubicle with thermostatic mixer shower, extractor fan, heated towel rail, tiled floor, shaver socket.
Bedroom 2
Spacious double room with two windows to front, radiator, cupboard housing hot water tank, Colonia LVT flooring.
Bathroom
Fitted with a white suite comprising low level WC, wash-hand basin, panelled bath with thermostatic shower over and glass shower screen, part tiled walls, tiled floor, extractor fan, shaver point, heated towel rail.
Outside
The rear garden comprises a patio area with a path leading to a decked area. The remainder is high quality artificial lawn. There is a timber shed and the garden is enclosed by timber fencing. Pedestrian rear access, lighting and water tap. The two off-road parking spaces can be found to the front.
Services
Mains gas, water, electricity and drainage are connected to the property.
Outgoings
The Council Tax Band is ‘C’ and the payment for the year 2022/2023 payable to Wiltshire Council is £1881.39.
