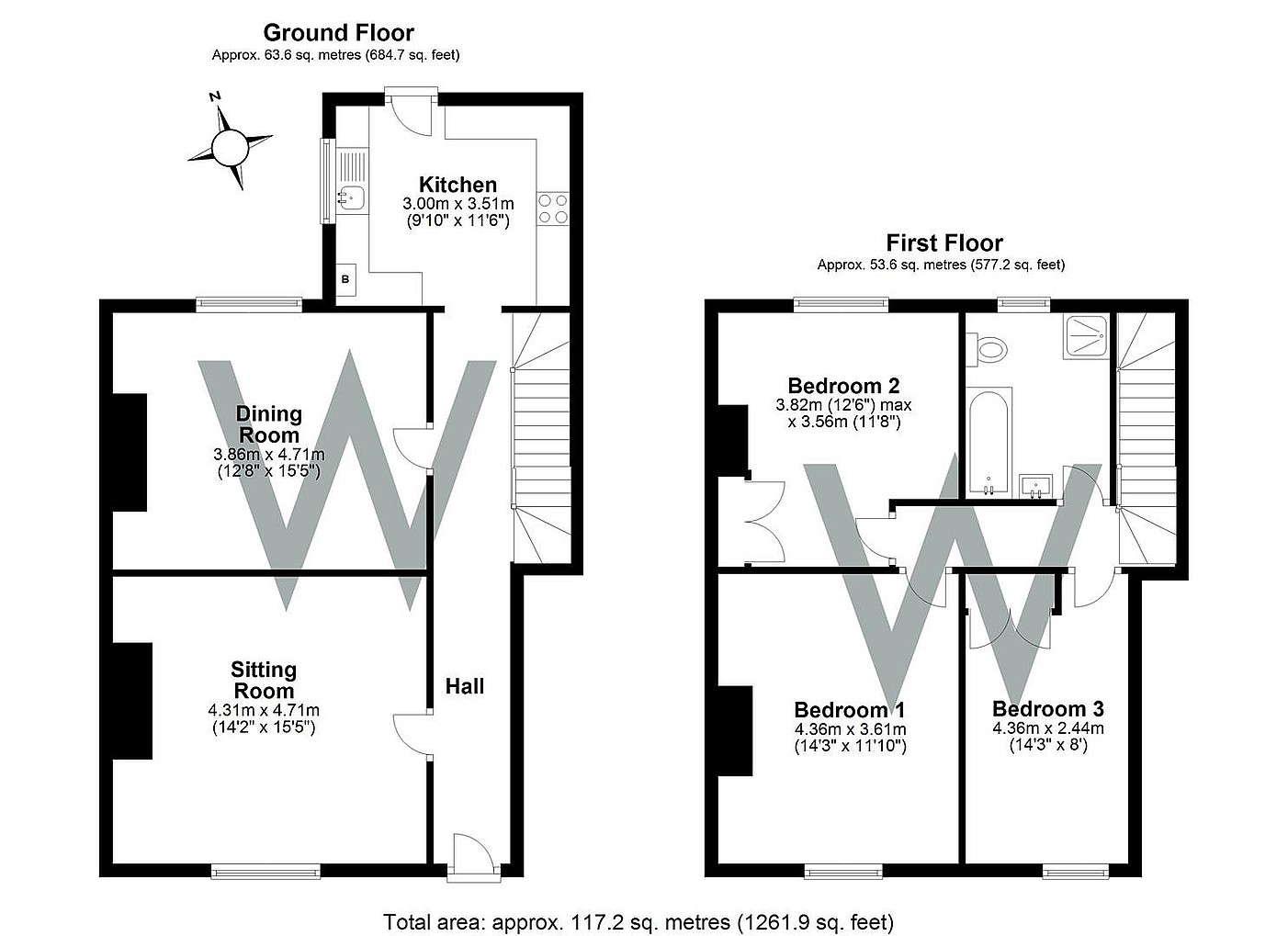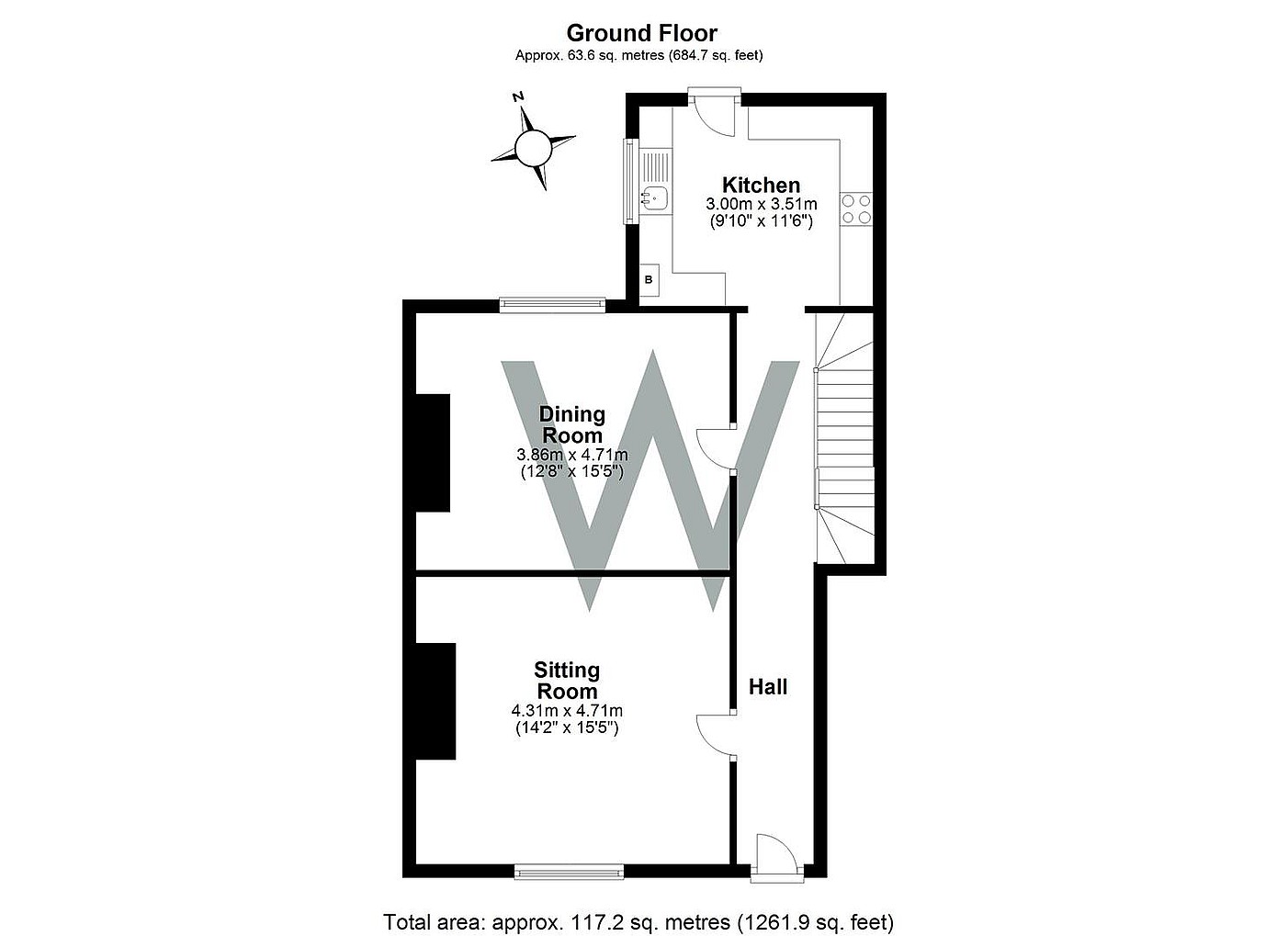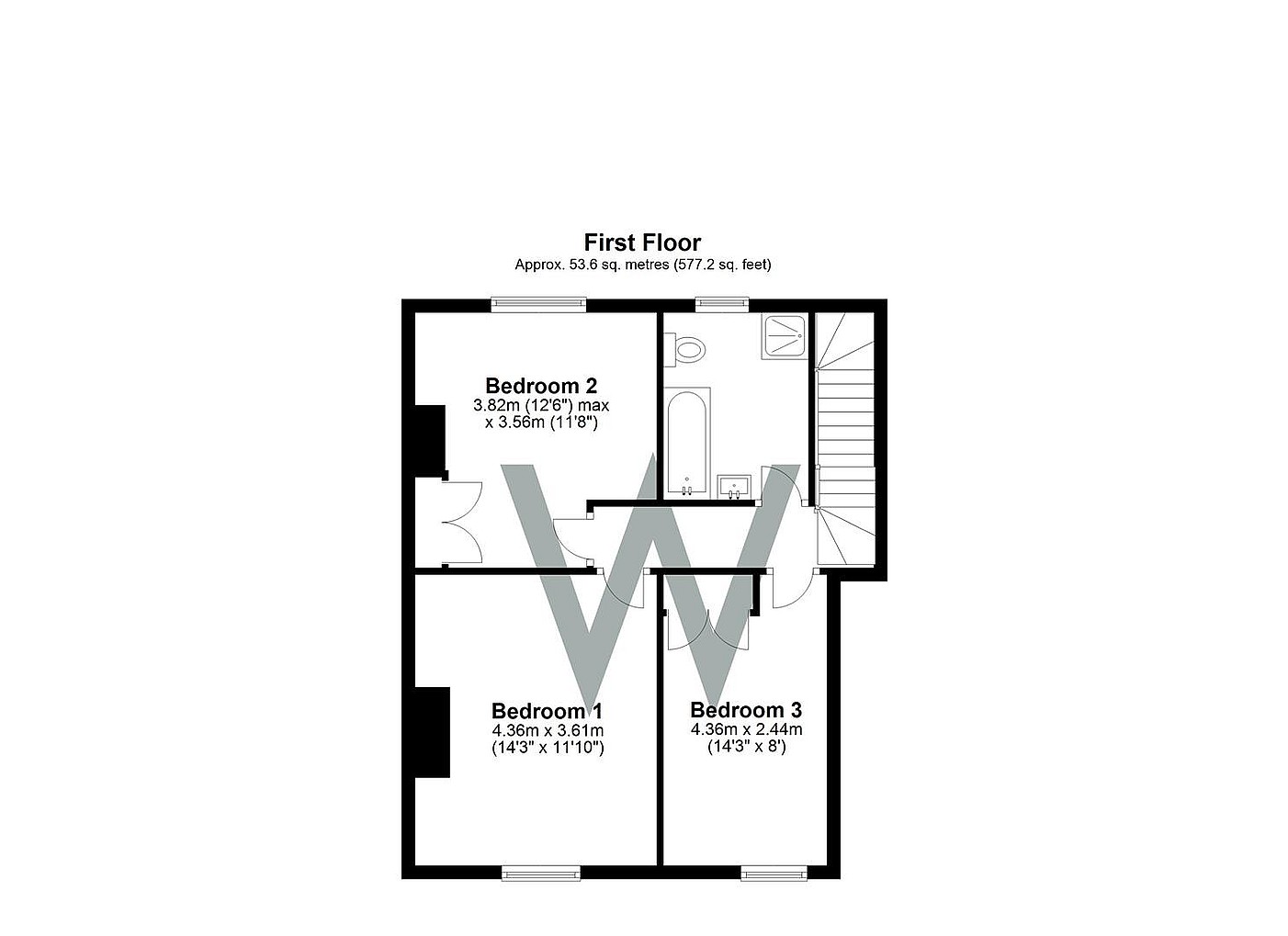Simply CLICK HERE to get started.
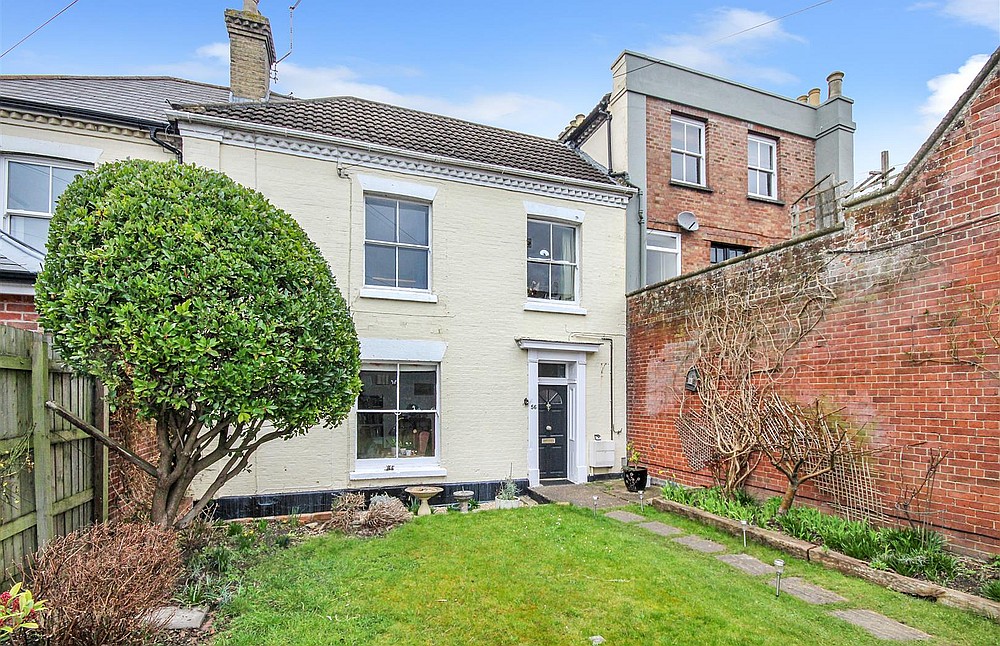 Sold
Sold
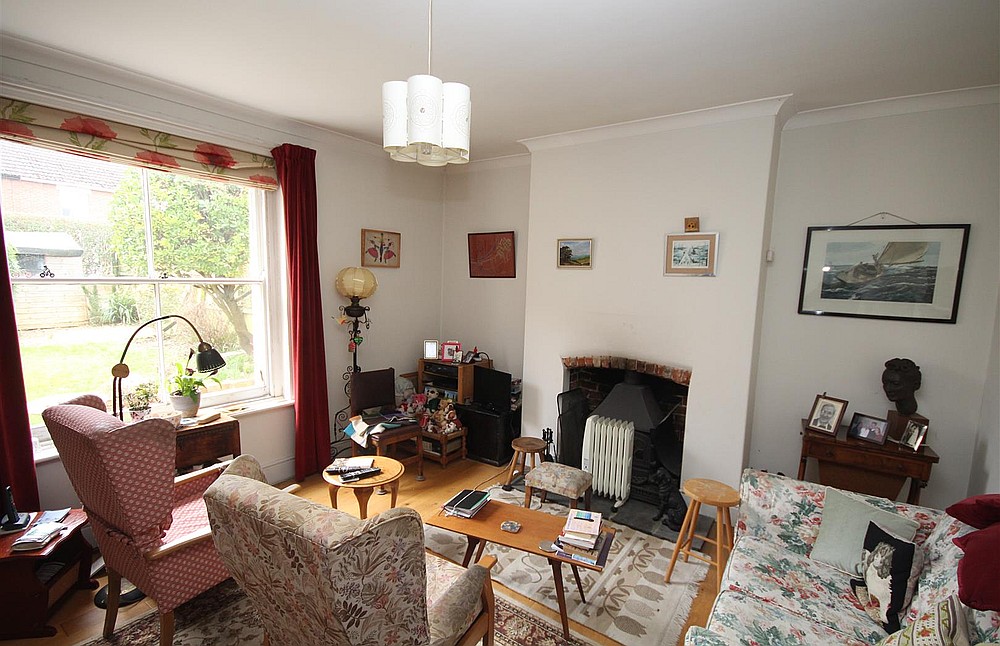 Sold
Sold
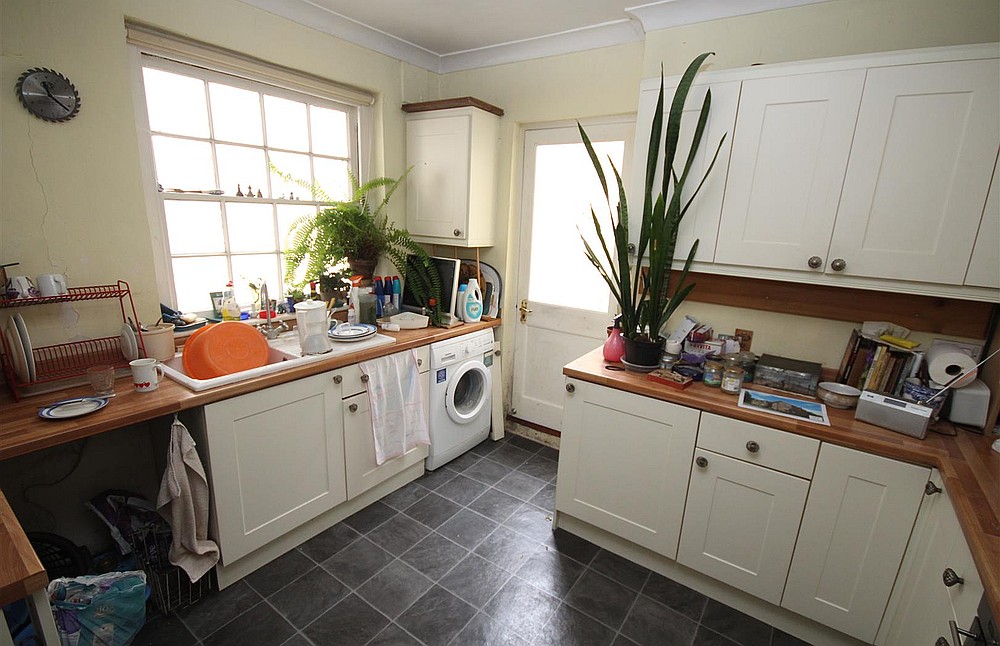 Sold
Sold
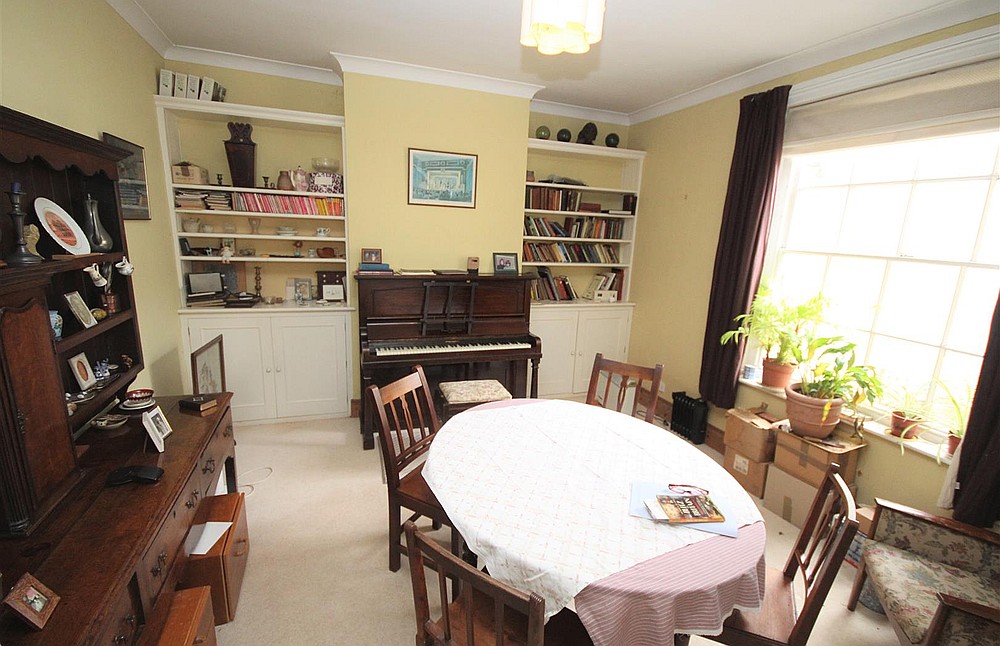 Sold
Sold
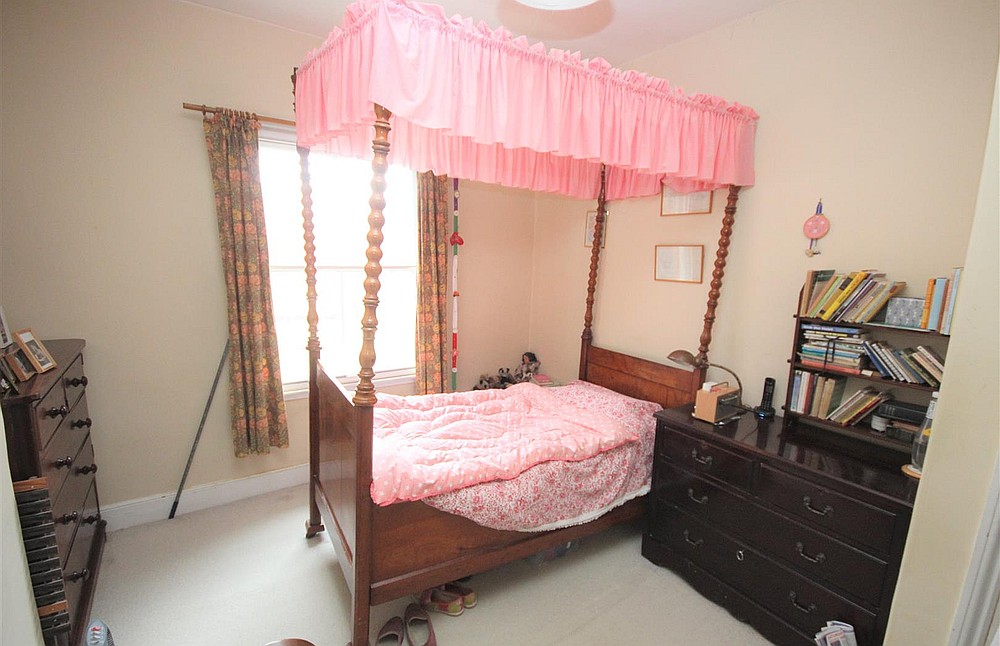 Sold
Sold
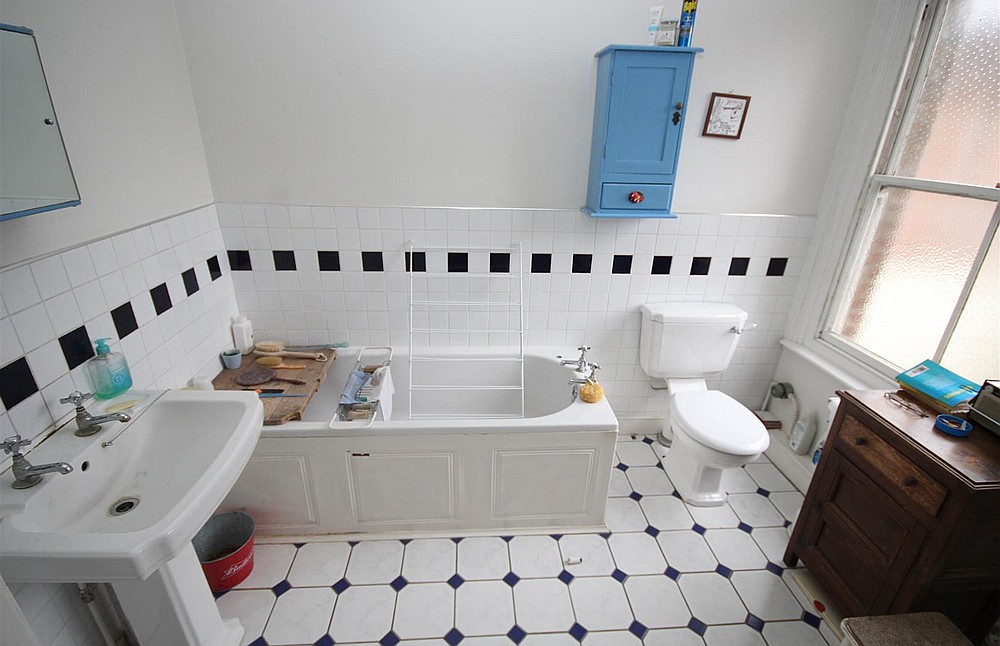 Sold
Sold
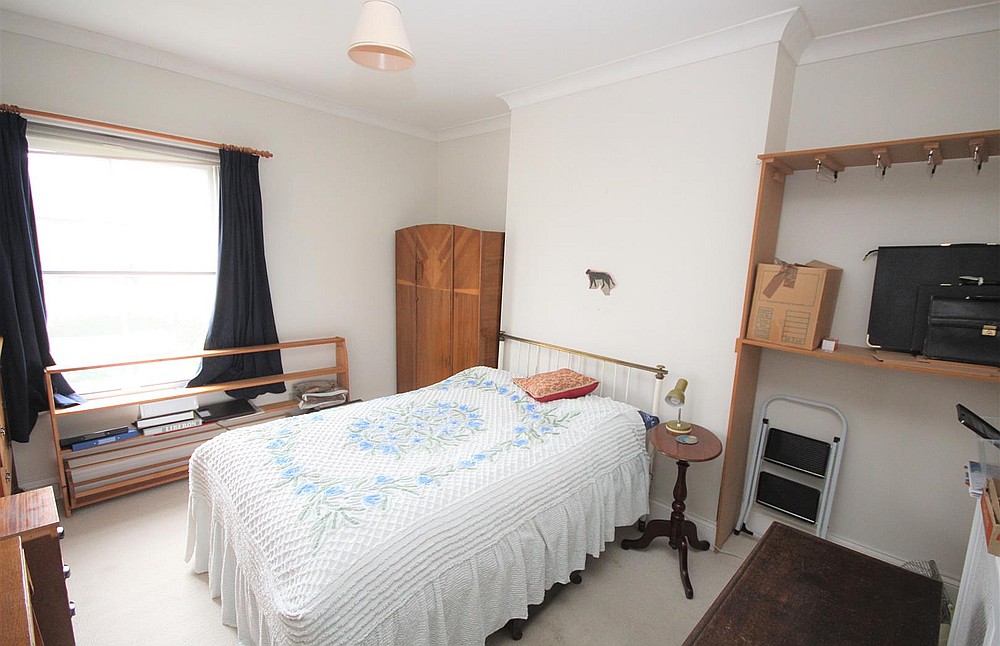 Sold
Sold
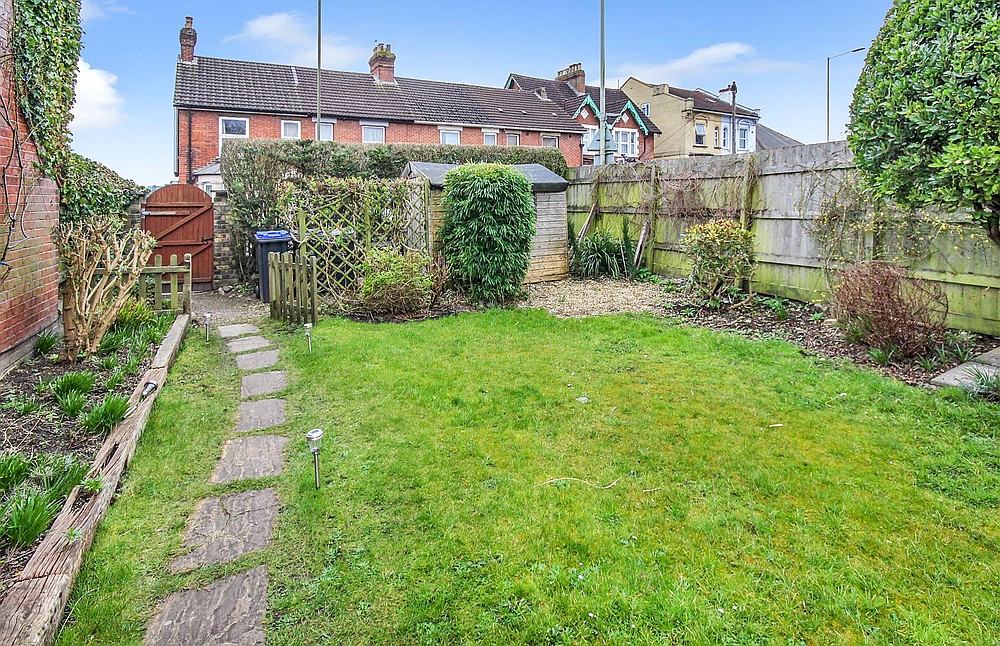 Sold
Sold
A period terraced property believed to date from the 1850s. ** THREE BEDROOMS **HIGH CEILINGS ** FIREPLACES ** SASH WINDOWS **
Please enter your details below and a member of the team will contact you to arrange your viewing
Directions
From our office, proceed north to the ring road and turn left at the roundabout. At the St Pauls Roundabout, take the second exit on to Wilton Road where the property will be seen on the right hand side, just beyond The Horse & Groom public house.
Description
Exceptionally spacious period terraced home, formerly part of the accommodation for The Horse & Groom public house, with high ceilings, sash windows and fireplaces. The accommodation consists of two large reception rooms, good kitchen, three double bedrooms and large bathroom. Gas central heating is by radiators and some of the windows are secondary glazed. There is a good south-facing front garden as well as a private, rear, courtyard garden. This property is a fantastic example of its type and offers a rare opportunity to acquire a house of such quality and character.
Property Specifics
The accommodation is arranged as follows:
Entrance Hall
Stairs to first floor with built-in storage cupboards beneath, feature archway.
Sitting Room
Fireplace with slate hearth and woodburning stove, coved ceiling, oak flooring, built-in bookshelves.
Dining Room
Fireplace with cupboards and shelves to sides, coved ceiling.
Kitchen
Range of wood-effect work surfaces with base and wall mounted cupboards and drawers, inset ceramic single drainer sink with mixer tap, double built-in oven with electric hob over and cooker hood, space and plumbing for dishwasher and washing machine, wall mounted gas boiler for central heating and hot water. Door to rear courtyard.
First Floor - Landing
Loft access with drop down ladder.
Bedroom One
Secondary glazed window, coved ceiling.
Bedroom Two
Secondary glazed window, built-in shelving and double cupboard.
Bedroom Three
Built-in wardrobe.
Bathroom
White suite of panelled bath, WC and wash hand basin. Tiled shower cubicle with electric shower, tiled splashbacks and floor, obscure glazed sash window.
Outside
The property is set well back from the road with a private and sunny front garden which is well enclosed by hedging and fencing. The pedestrian gate leads from the road into a small gravelled area with garden shed and bin store. There is a good area of lawn with a range of flowerbeds and mature shrubs with stepping stone path to the front door, outside tap.
Rear Courtyard
5.30 x 4.00 (17'4" x 13'1") max (approximately) L-shaped, totally private area for sitting and alfresco dining, storage cupboard.
Services
Mains gas, water, electricity and drainage are connected to the property.
Outgoings
The Council Tax Band is ‘D’ and the payment for the year 2022/2023 payable to Wiltshire Council is £2,191.82.
