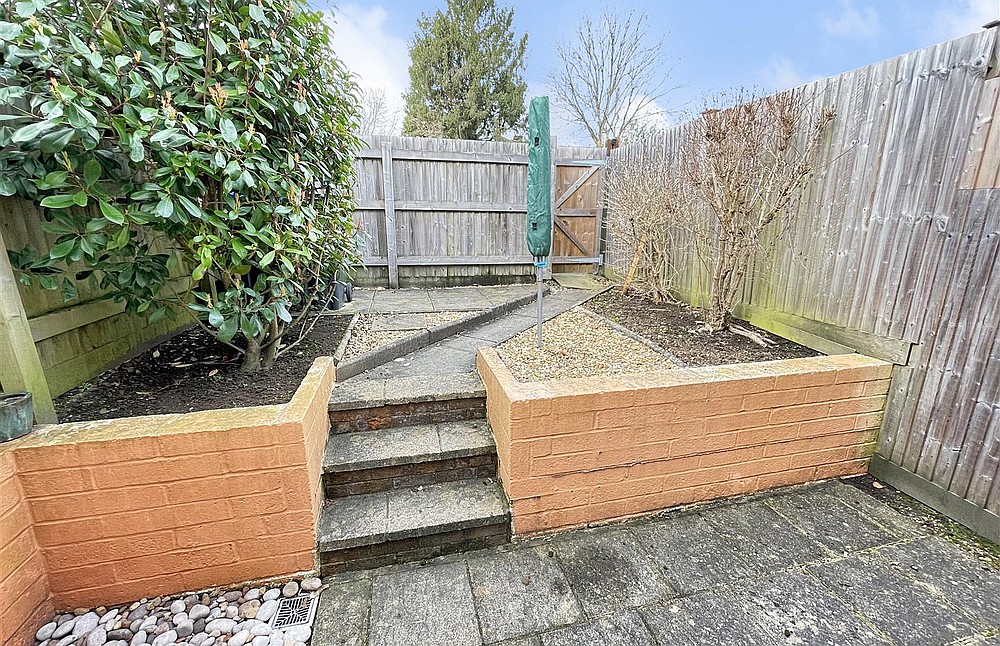Simply CLICK HERE to get started.
 Sold
Sold
 Sold
Sold
 Sold
Sold
 Sold
Sold
 Sold
Sold
 Sold
Sold
 Sold
Sold
 Sold
Sold
 Sold
Sold
A modern semi detached house in need of moderate updating and benefiting from parking to the rear. ** QUIET LOCATION ** TWO BEDROOMS ** GAS CENTRAL HEATING
Please enter your details below and a member of the team will contact you to arrange your viewing
Directions
From the city proceed north on the A345 (Castle Road). At the mini-roundabout turn right into St Francis Road and continue to the top of the hill before turning right in to Oakway Road. At the T junction turn left and the house can be found as the first house on the left hand side.
Description
A modern semi detached home situated in a popular residential location, in an elevated position overlooking the city and with views towards the cathedral. The property is in need of some moderate updating (carpets and redecoration are required in some areas) allowing any buyer to put their own stamp on the property. The accommodation comprises an entrance hall with a useful storage cupboard and this leads to a sitting/dining room with French doors leading on to the garden. There is also fitted kitchen. On the first floor are two double bedrooms with built in wardrobe and cupboard in the main bedroom and a bathroom. Benefits include double glazing, gas central heating, a low maintenance garden and parking for one car in a private car park behind with on street parking also available. Sunnyhill Road is situated in a well established quiet location, a short walk to the nearby Country Park and on a bus route (bus stop in Oakway Road) making this is an ideal property for a downsizer, first time buyer or buy-to-let.
Property Specifics
The accommodation is arranged as follows, all measurements being approximate:
Entrance Hall
Floor to ceiling window to front, built in storage cupboard, door to:
Sitting Room/Dining Room
6.89m x 4.29m both max (22'7" x 14'0" both max) This room is currently uncarpeted. Window to front and French doors to rear, stairs with cupboard under, fireplace with electric fire, two radiators, TV point, space for table and chairs, door to kitchen.
Kitchen
3.05m x 1.84m (10'0" x 6'0") Base and wall units, sink and drainer with mixer tap, electric cooker with extractor, space for fridge, space/plumbing for washing machine, tiled floor, wall mounted gas boiler, window and glazed door to garden.
First Floor - Landing
Window to side, loft hatch.
Bedroom One
3.68m x 3.23m (12'0" x 10'7") Window to front, radiator, overstair cupboard with radiator and wardrobe. This room is uncarpeted.
Bedroom Two
3.58m x 2.38m (11'8" x 7'9") Velux window to rear, radiator.
Bathroom
Fitted with a suite comprising panelled bath, low level WC, pedestal wash hand basin, part tiled walls, inset spotlights, radiator, velux window to rear.
Outside
The rear garden is paved and gravelled for easy maintenance and is arranged on two levels with a rear access gate leading to the private residents car park. The garden is enclosed on all sides by fencing.
Services
Mains gas, water, electricity and drainage are connected to the property.
Outgoings
The Council Tax Band is ‘C’ and the payment for the year 2022/2023 payable to Wiltshire Council is £1948.28.
WHAT3WORDS
What3Words reference is: ///donation.bathtubs.newlyweds



