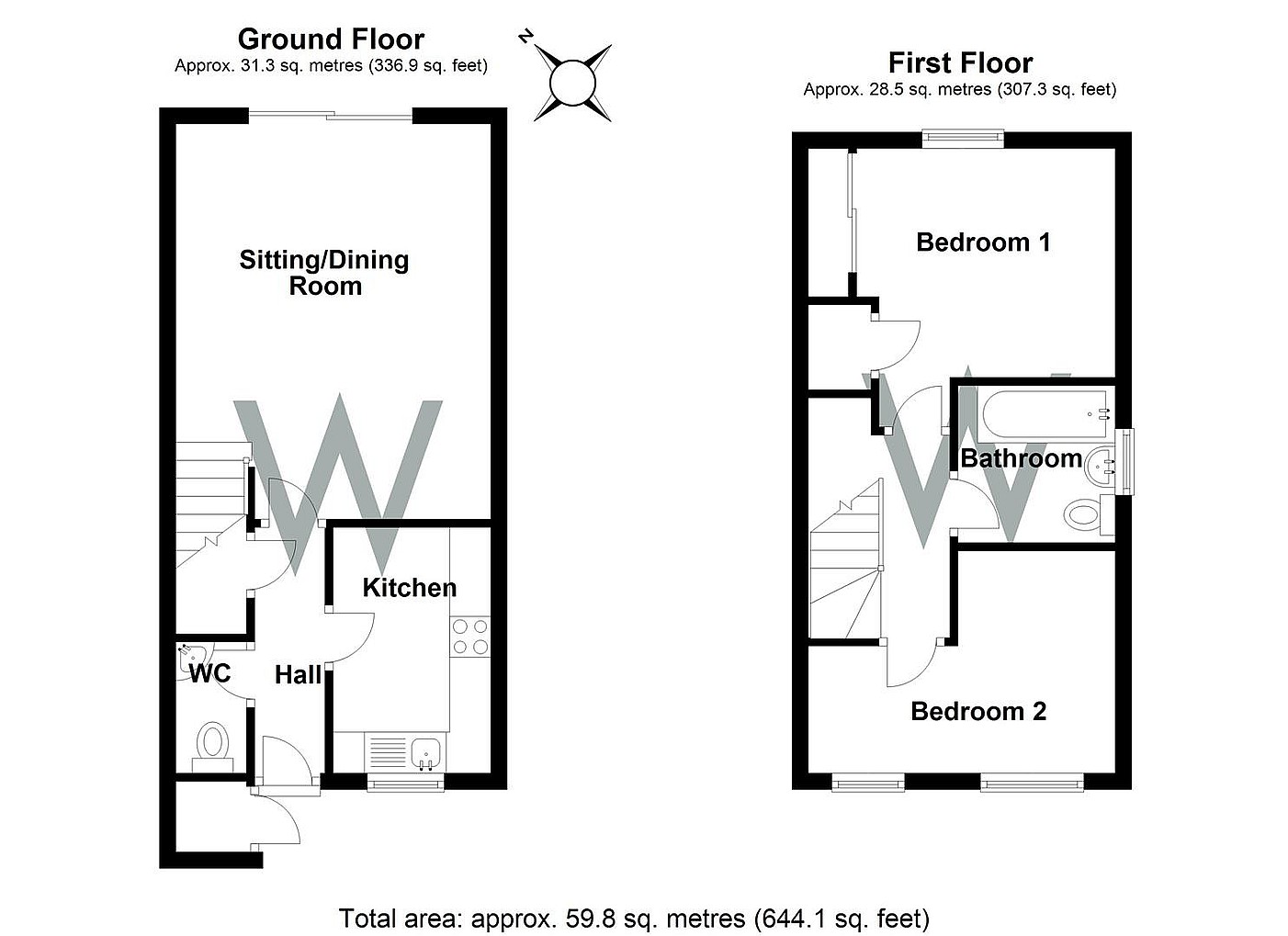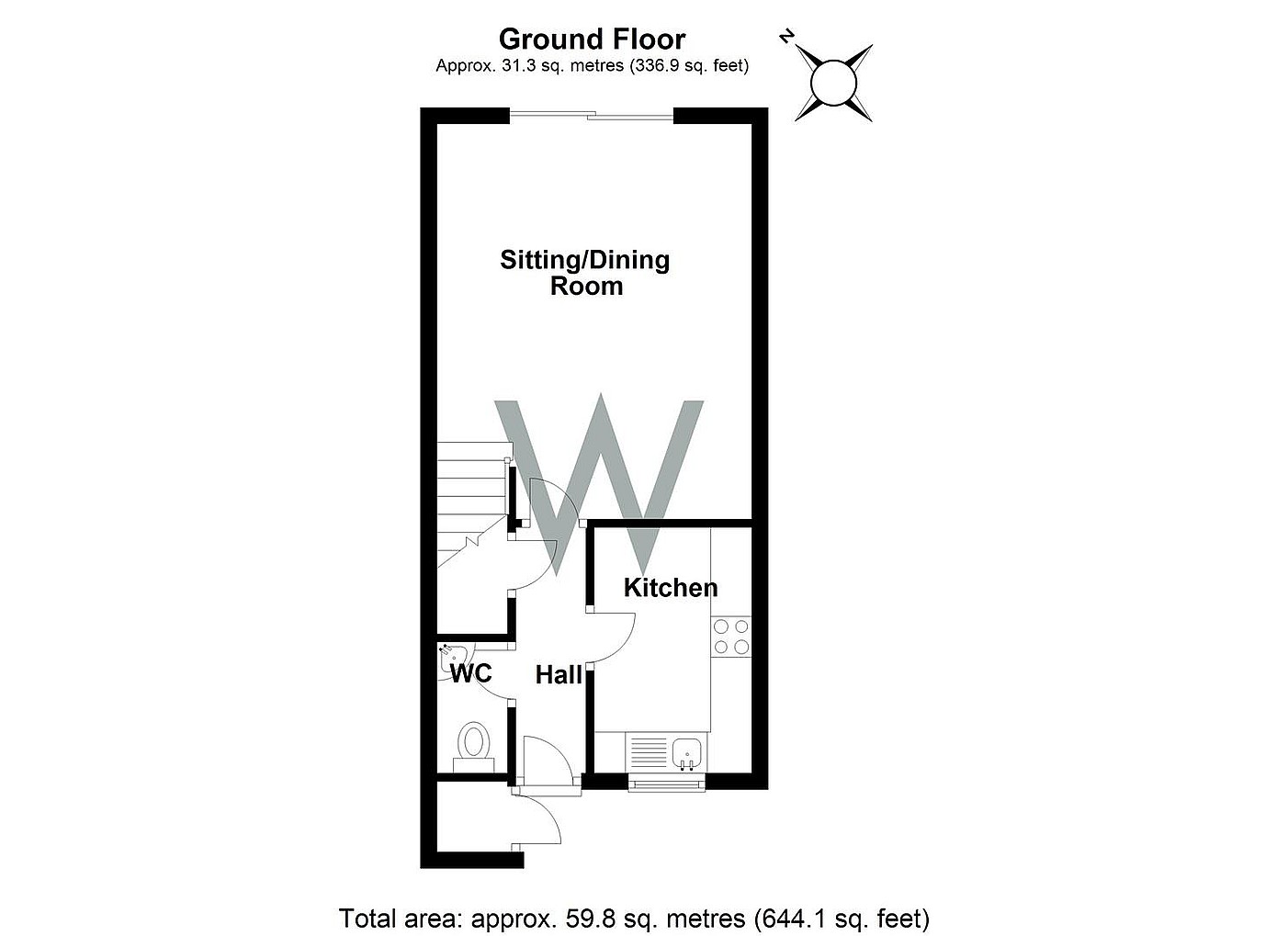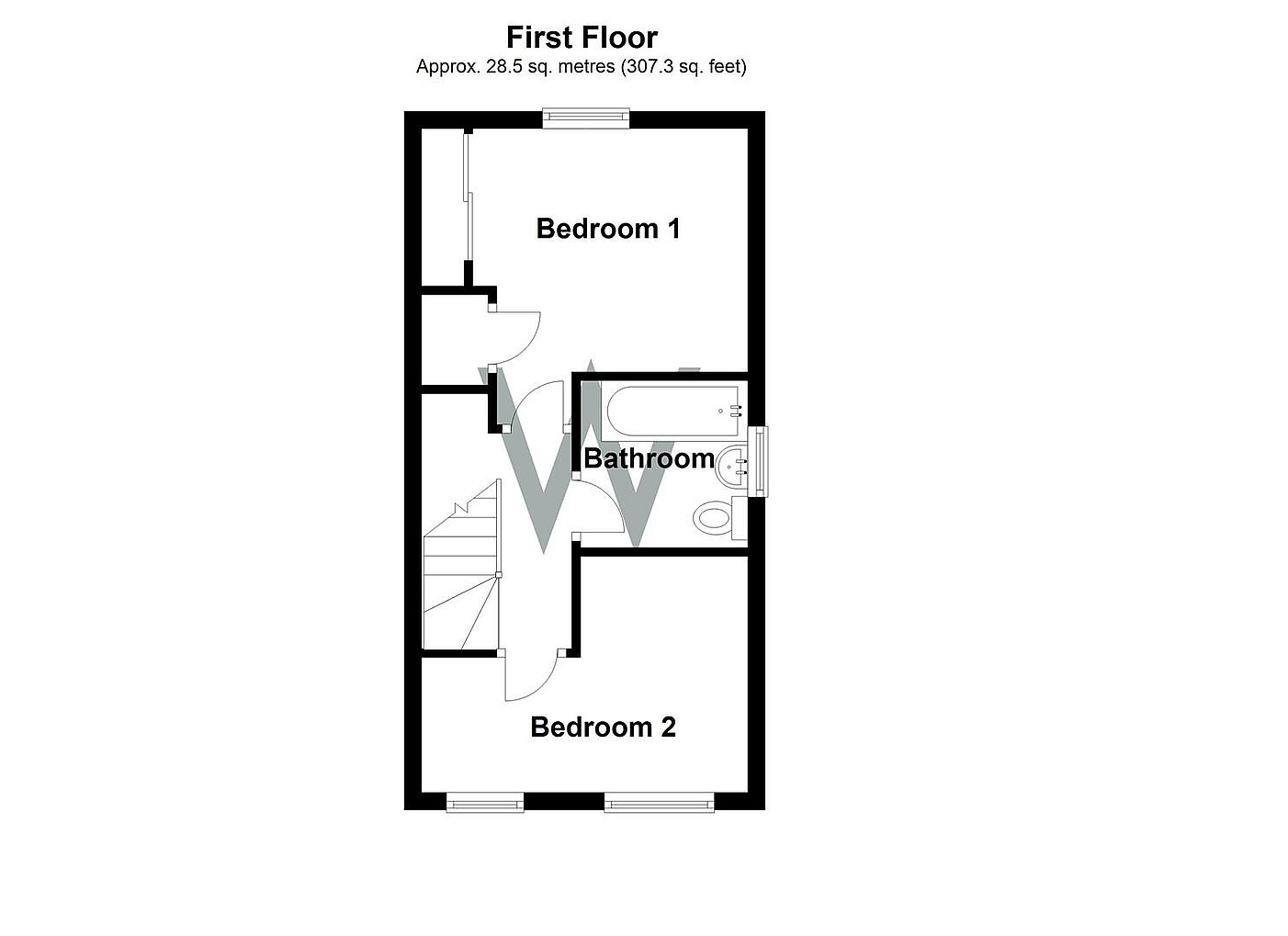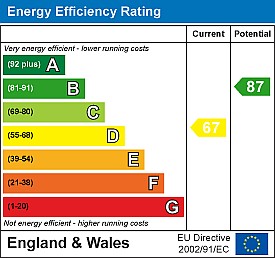Simply CLICK HERE to get started.
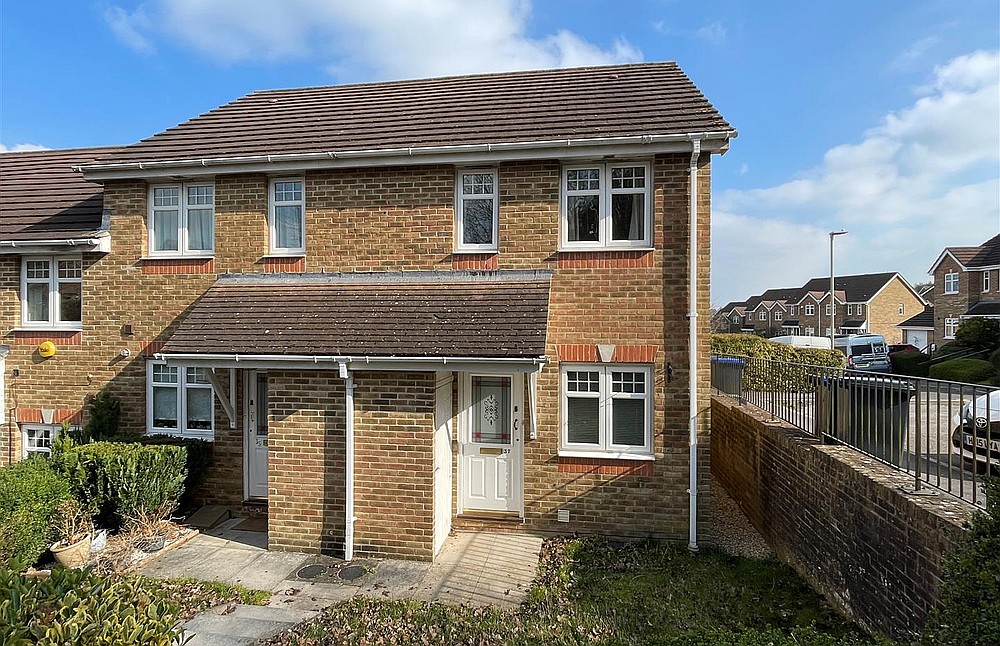 Sold
Sold
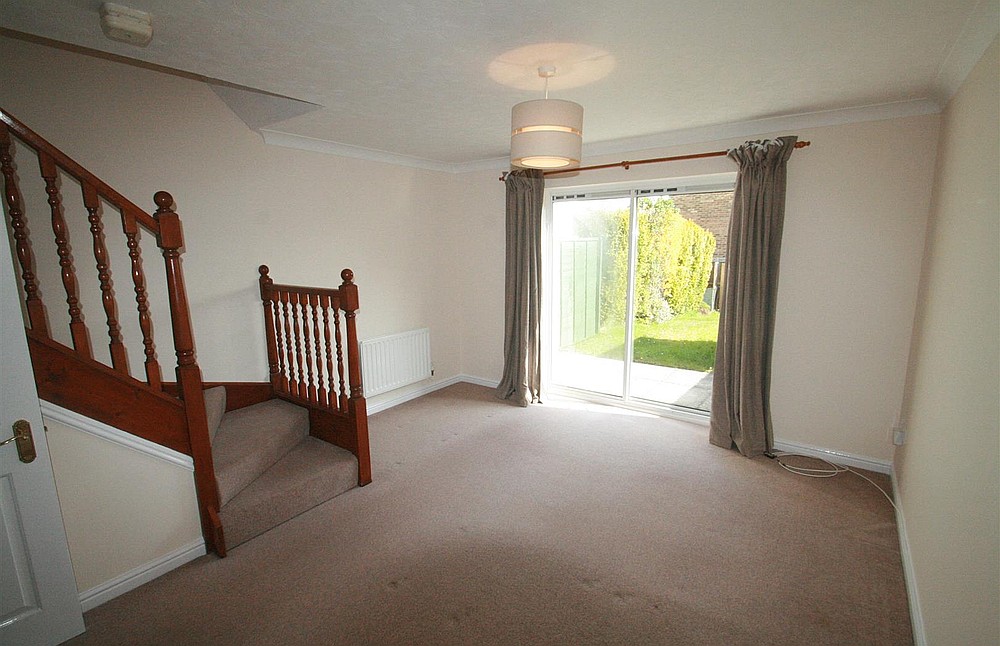 Sold
Sold
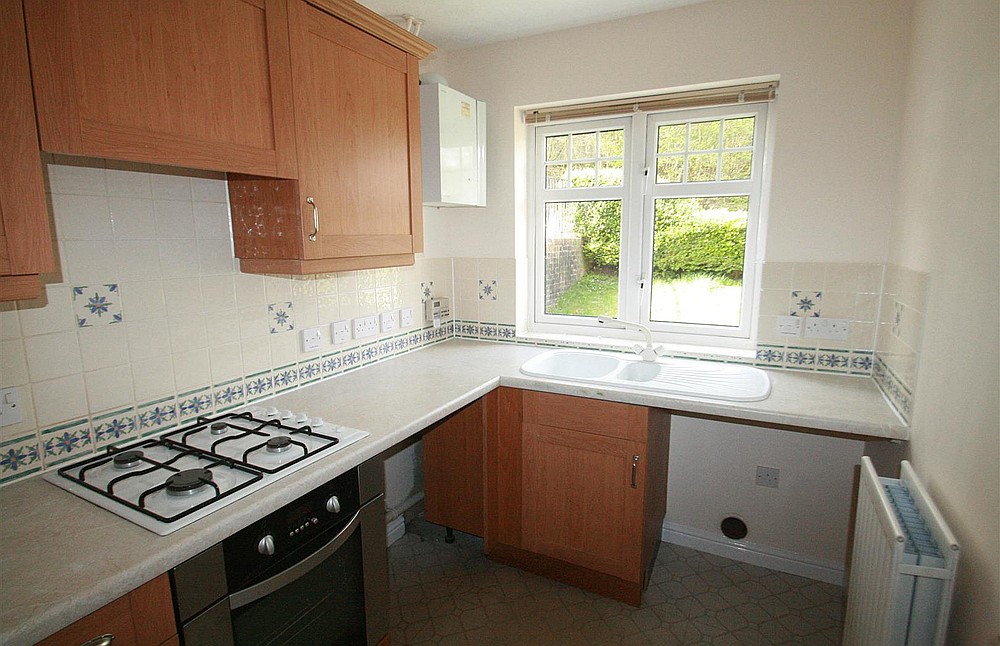 Sold
Sold
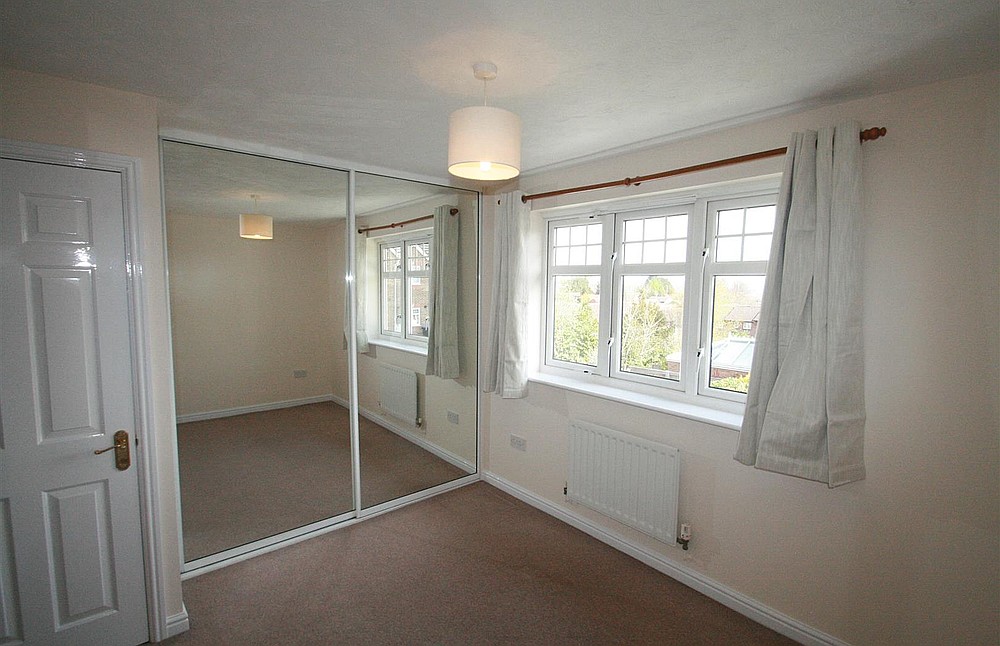 Sold
Sold
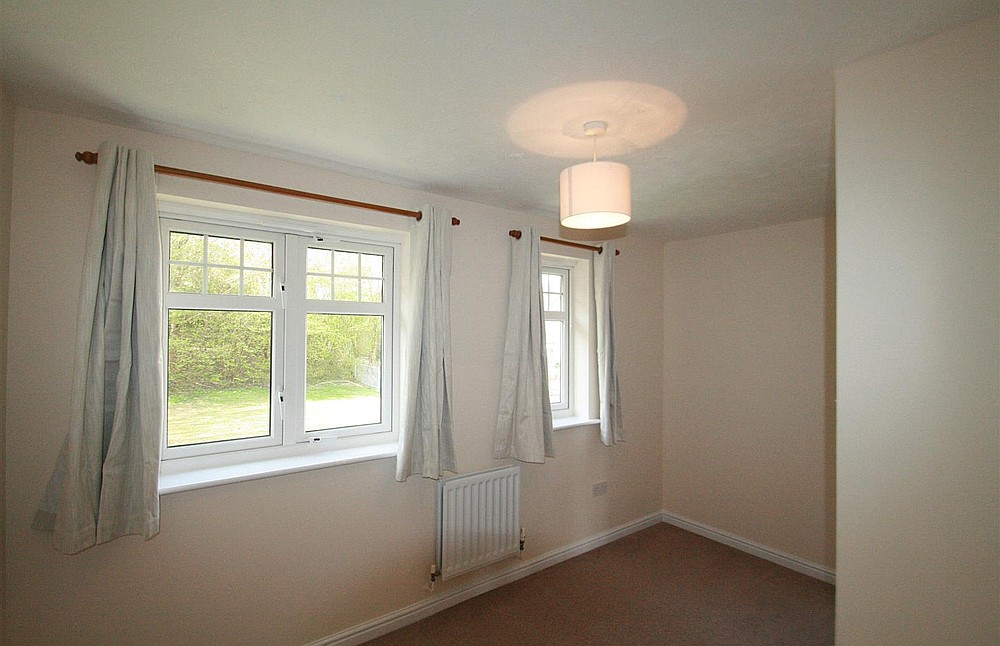 Sold
Sold
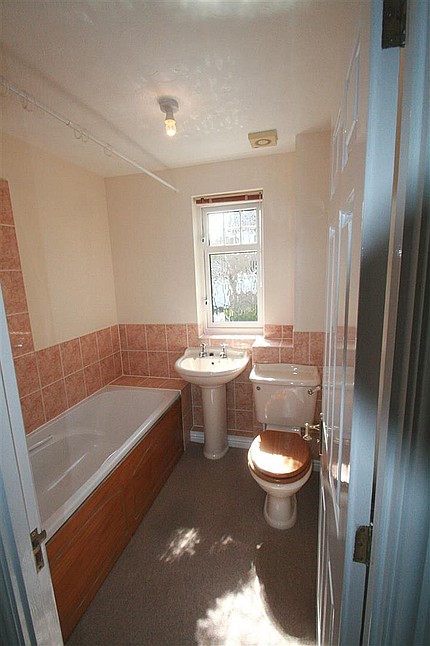 Sold
Sold
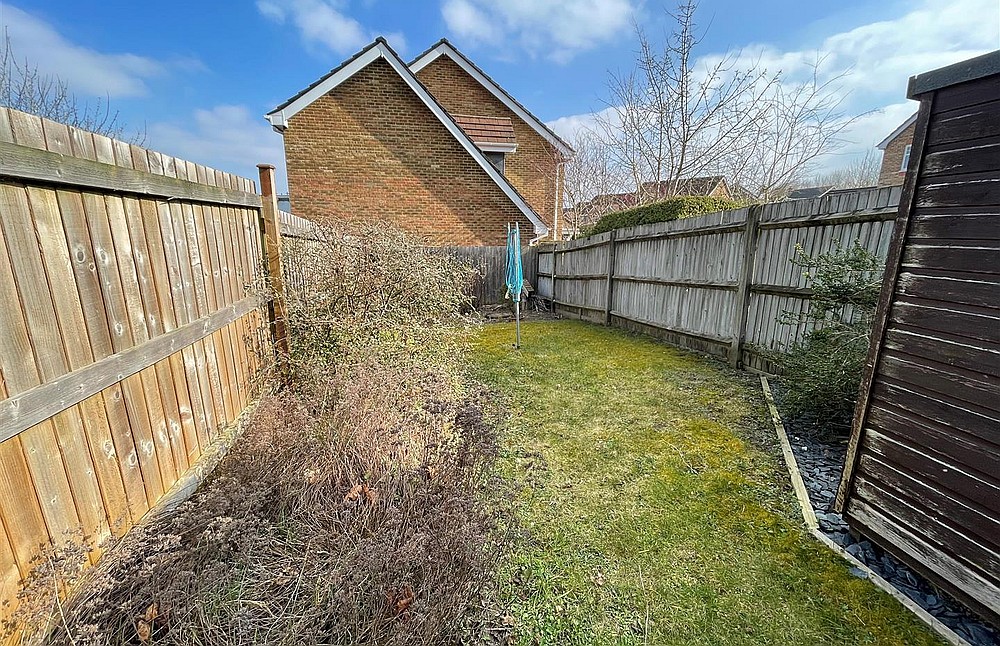 Sold
Sold
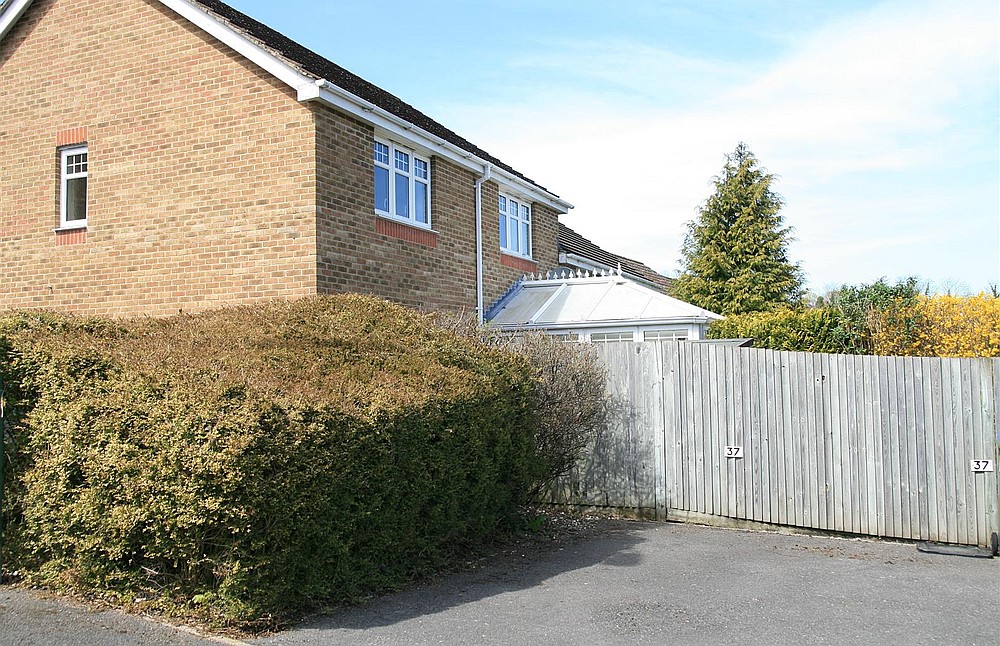 Sold
Sold
A well presented TWO bedroom house on the outskirts of Salisbury city centre near to the Salisbury District Hospital. ** PARKING ** GARDEN **
Please enter your details below and a member of the team will contact you to arrange your viewing
Directions
Leave Salisbury via Exeter Street and at the roundabout continue forwards staying in the right hand lane to continue through two sets of traffic lights. At the mini roundabout turn left and continue forwards towards the hospital at the next roundabout. Take the first right into Lime Kiln Way before bearing right into Bouchers Way. Bear left and the property can be found at the end on the right hand side.
Description
The property is a modern end of terrace situated in an off road location at the end of a cul de sac. The accommodation comprises an entrance hallway, a cloakroom, a sitting/dining room with patio doors leading on to the garden and a kitchen. On the first floor are two good sized bedrooms and a family bathroom. The property benefits from PVCu double glazing, gas central heating, two off-road parking spaces and the rear garden has a north easterly aspect. Bouchers Way lies on the southern side of the city offering excellent access to the hospital and there is a local bus service which runs into the city centre which lies approximately 2 miles away. There is also a nearby M&S Outlet and Nisa mini-market. The property is currently let out at £850 per calendar month and would offer an ideal investment property as well as a lovely family home. No onward chain.
Property Specifics
The accommodation is arranged as follows, all measurements being approximate:
Entrance hall
Understair cupboard, radiator.
Cloakroom
Fitted with a low level WC, wash hand basin, radiator, extractor, high level electric fusebox.
Sitting room/dining room
4.39m x 3.84m both max (14'4" x 12'7" both max) Stairs, two radiators, telephone point, space for table and chairs, patio doors.
Kitchen
2.87m x 1.92m (9'4" x 6'3") Fitted with base and wall units, integrated electric oven and four ring gas hob and extractor over, stainless steel sink and drainer with mixer tap under window to front, wall mounted gas boiler, space for fridge/freezer, space/plumbing for washing machine, space for further electrical appliance.
Stairs to first floor - landing
Loft access, radiator.
Bedroom one
3.28m plus wardrobe x 2.68m (10'9" plus wardrobe x Window to rear with far reaching views, radiator, fitted wardrobe with mirror fronted doors, airing cupboard with hot water cylinder and immersion.
Bedroom two
3.85m x 2.72m both max (12'7" x 8'11" both max) Window to front, radiator.
Bathroom
Fitted with a white suite comprising panelled bath with hand held shower attachment over, pedestal wash hand basin, low level WC, part tiled walls, extractor, strip light and shaver point, obscure glazed window to side, radiator.
Outside
To the front of the property is an open plan area of lawn with steps and path leading to the front door. Adjacent to this is a useful store. The rear garden has a patio and lawn with flower borders and a shed. There is a side access gate leading directly out to the two off road parking spaces (both marked).
Services
Mains gas, water, electricity and drainage are connected to the property.
Outgoings
The Council Tax Band is ‘ C ’ and the payment for the year 2022/2023 payable to Wiltshire Council is £1,948.28.
WHAT3WORDS
What3Words reference is: ///glory.moss.serve
