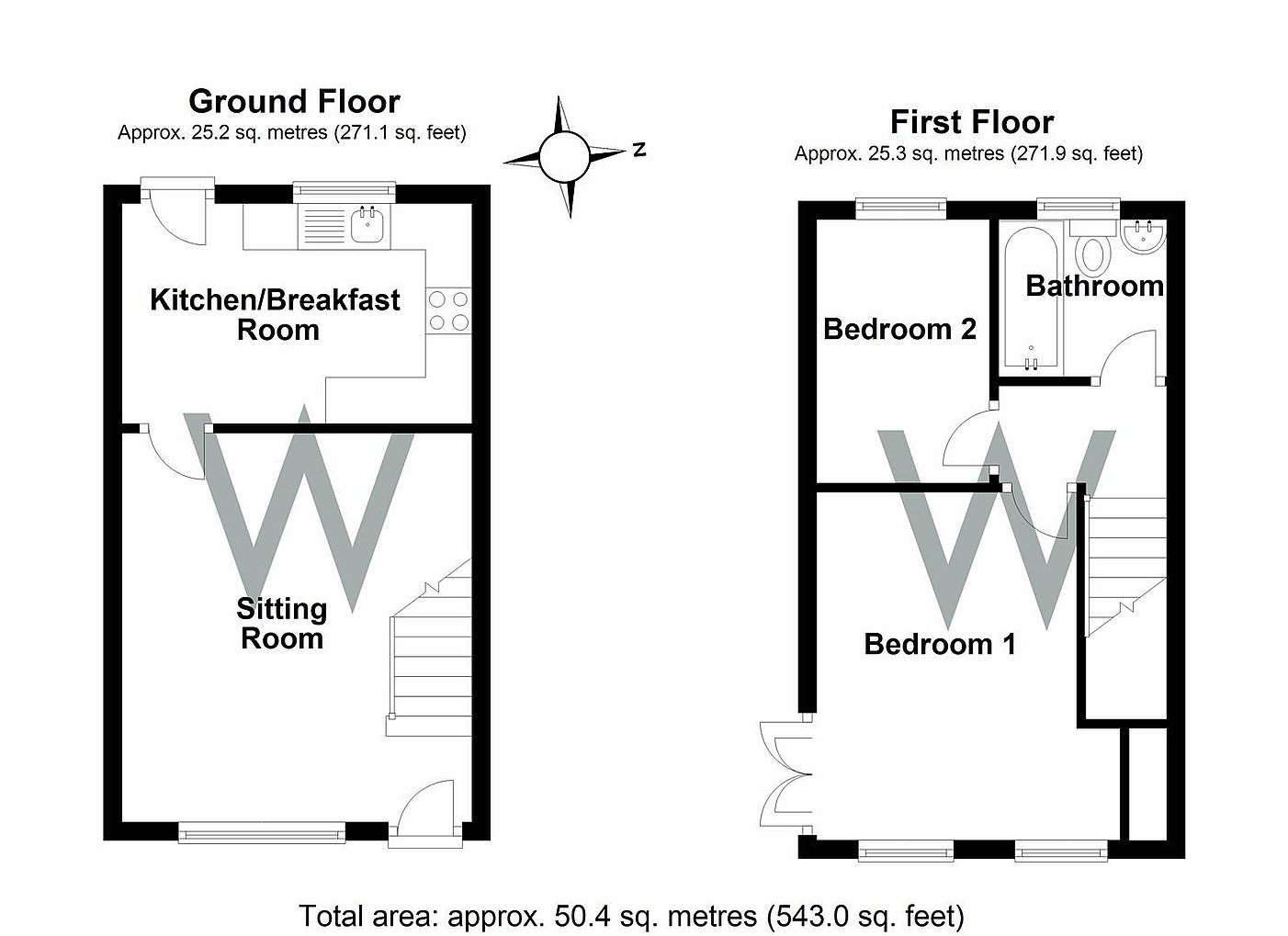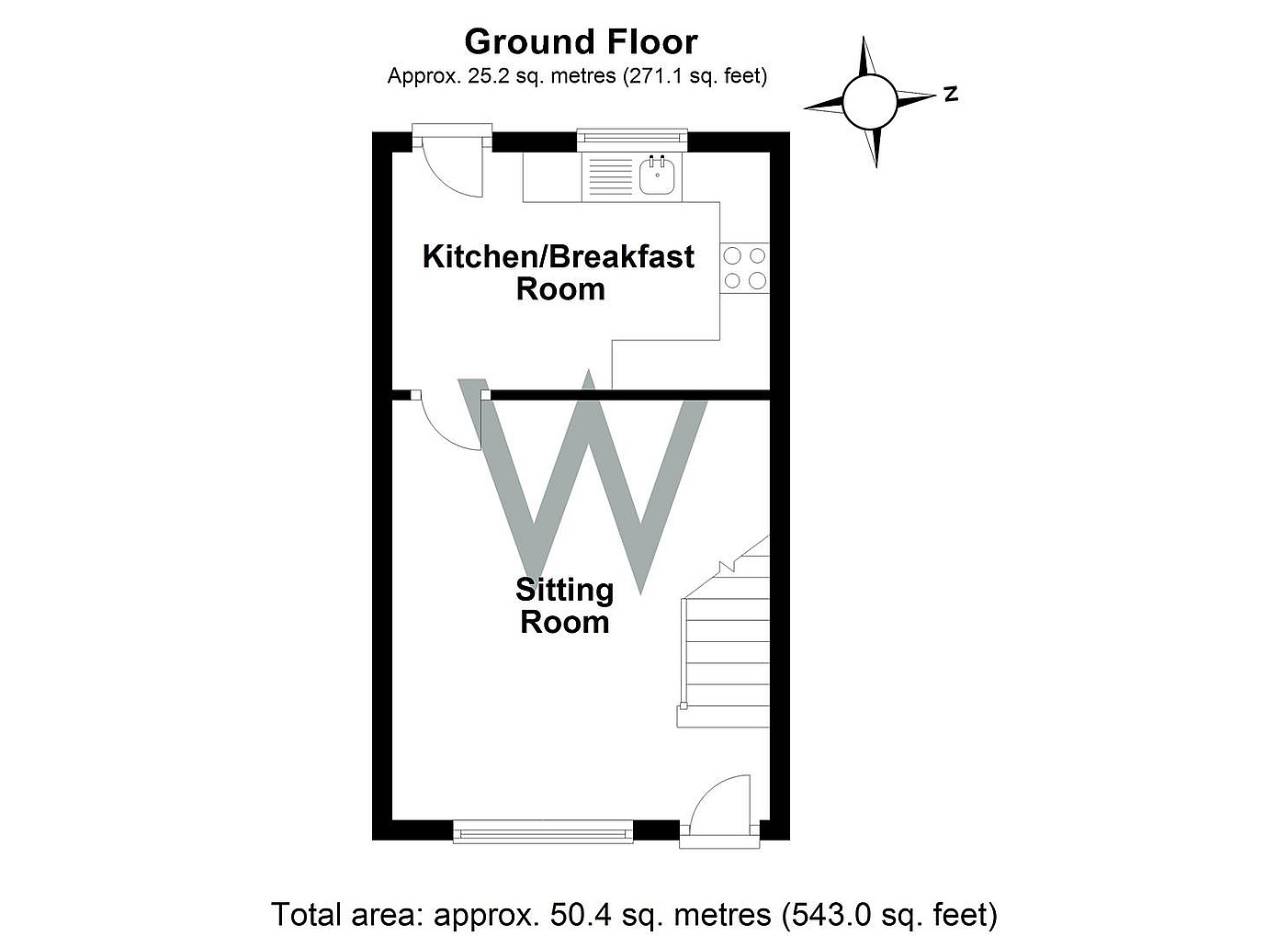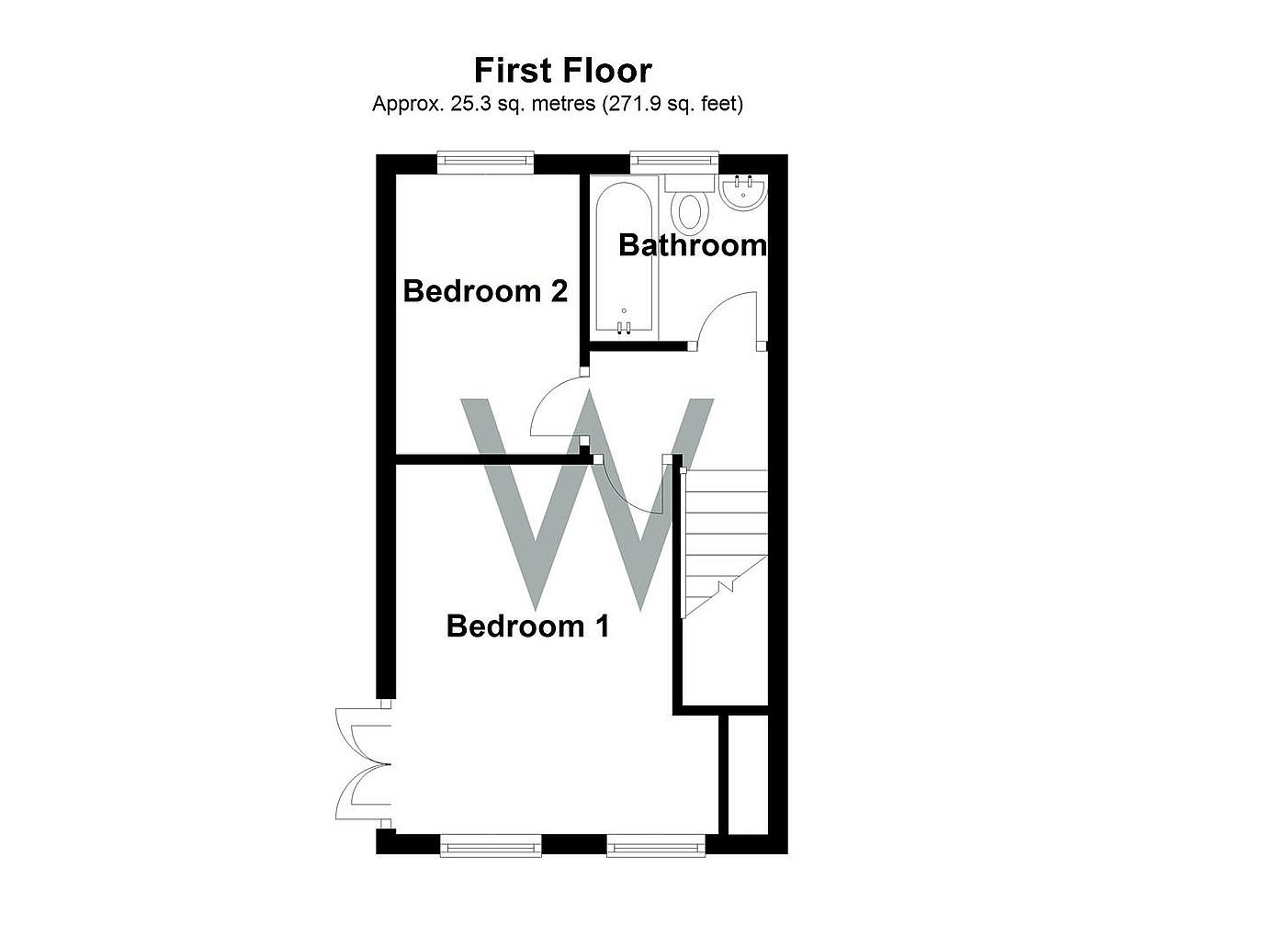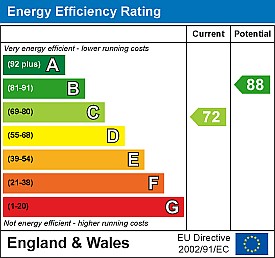Simply CLICK HERE to get started.
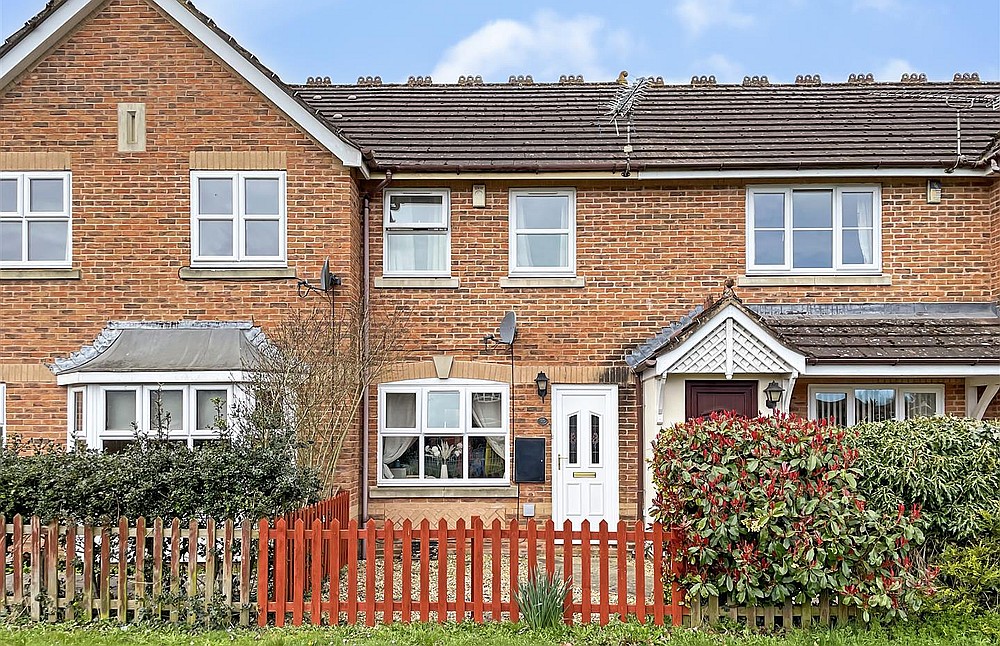 Sold
Sold
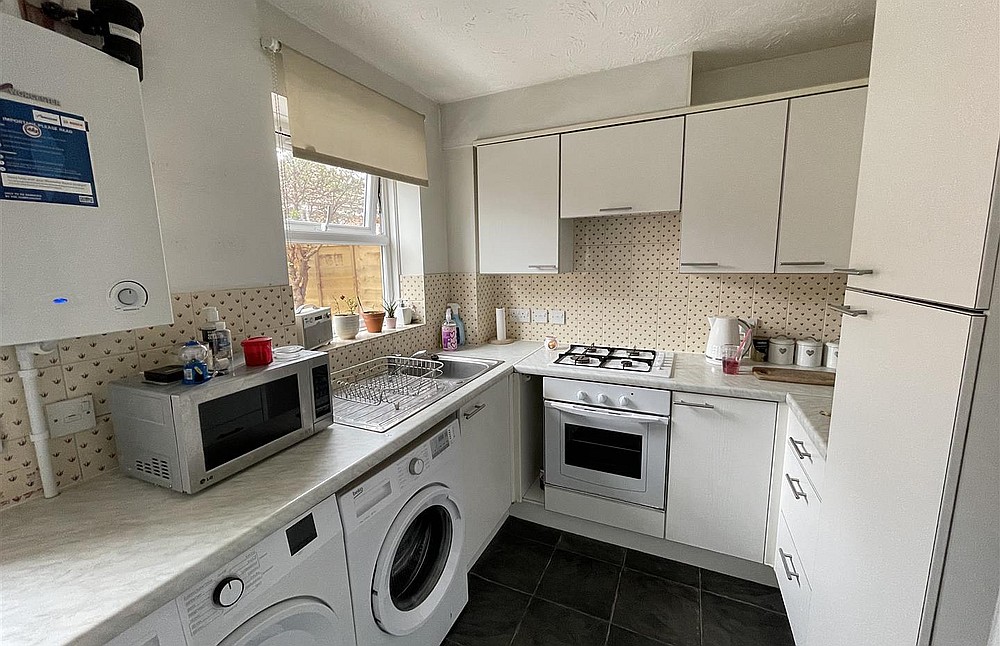 Sold
Sold
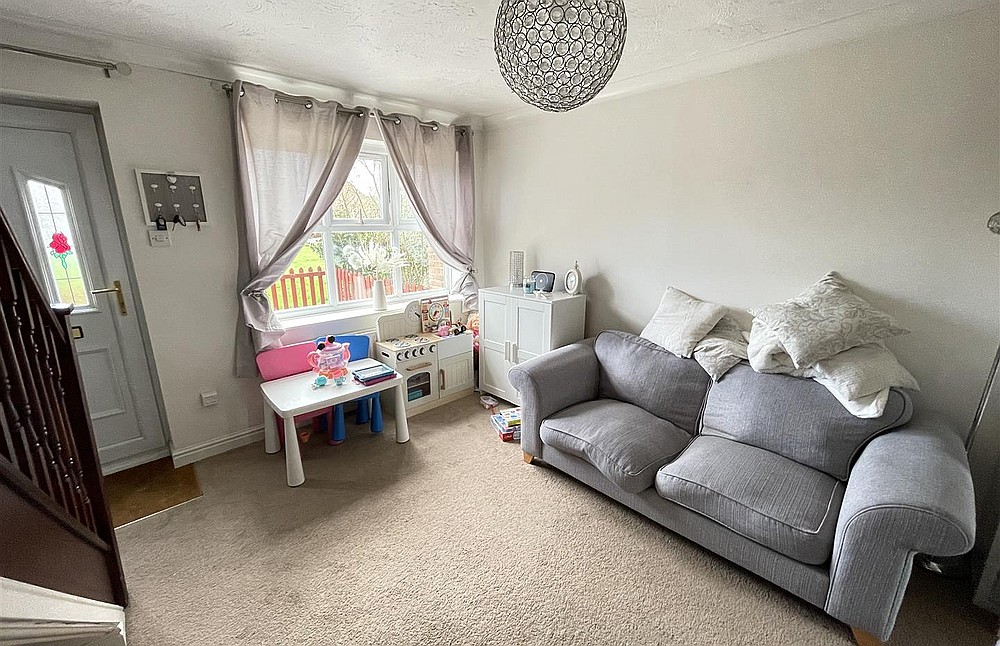 Sold
Sold
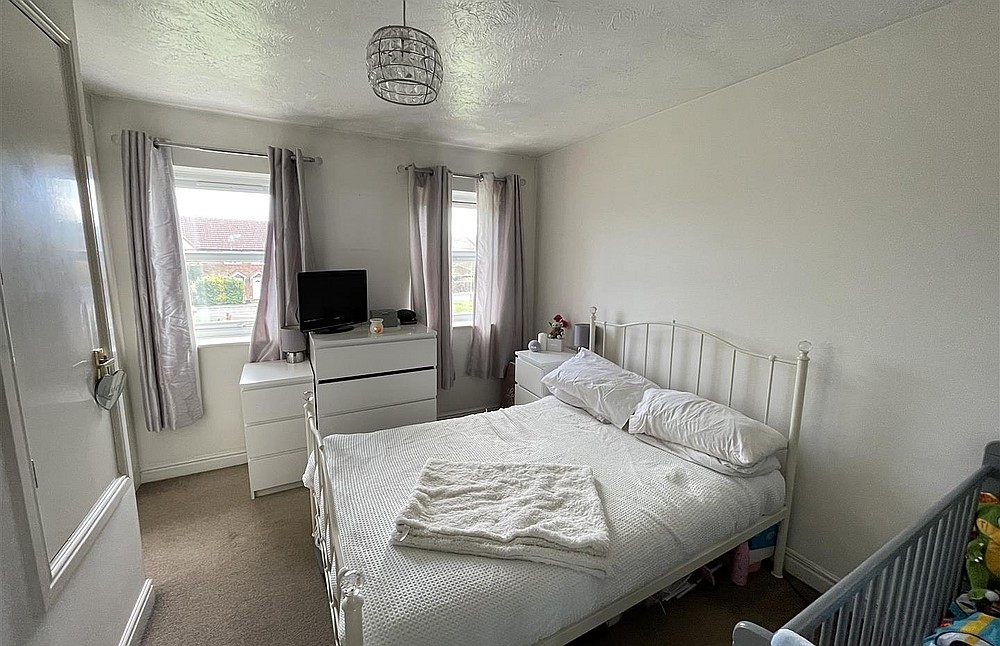 Sold
Sold
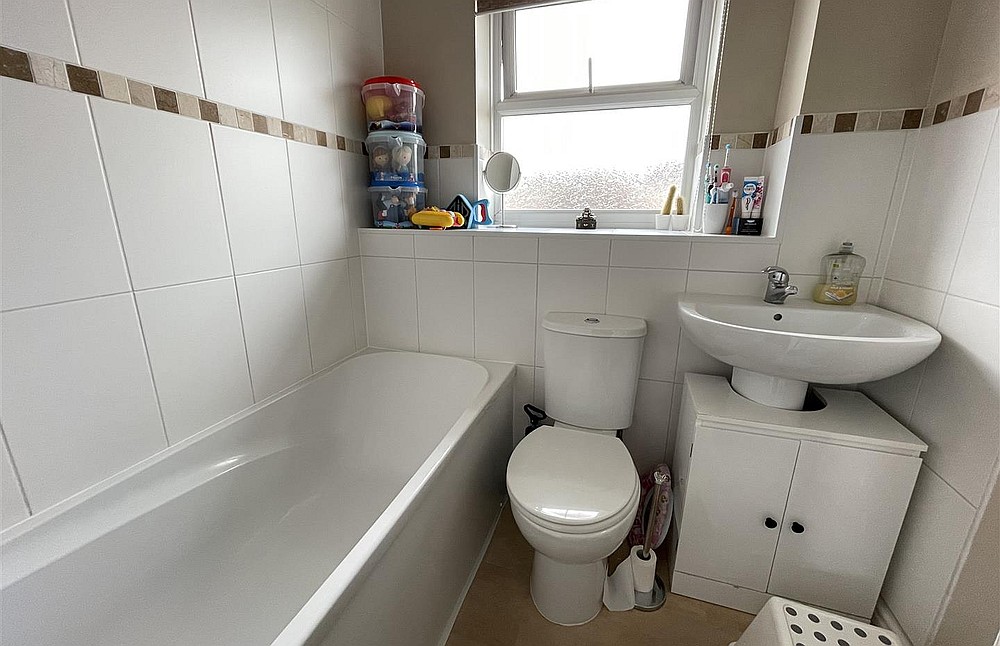 Sold
Sold
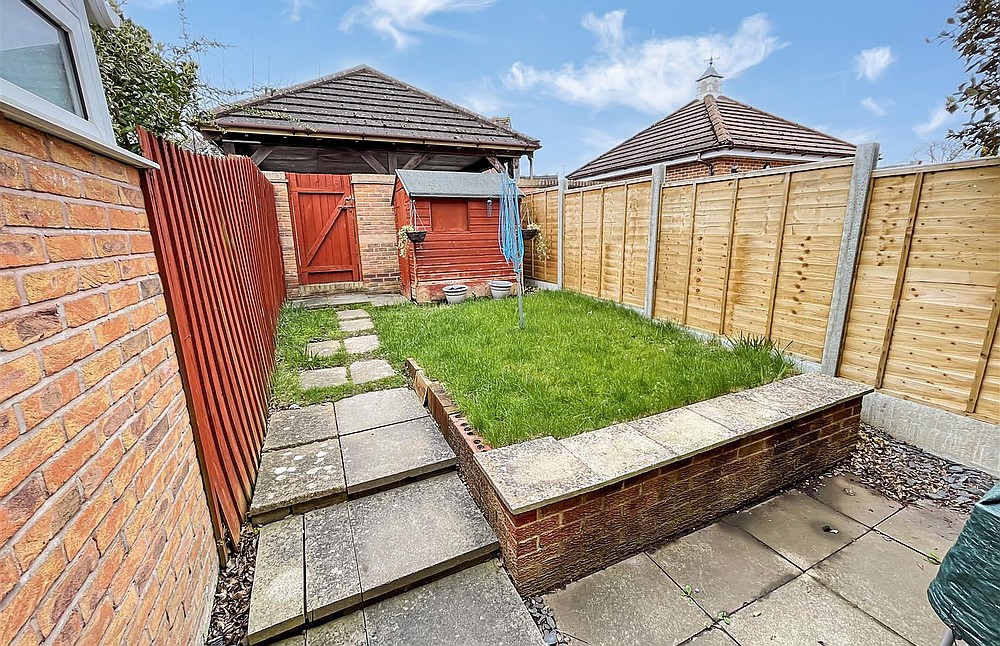 Sold
Sold
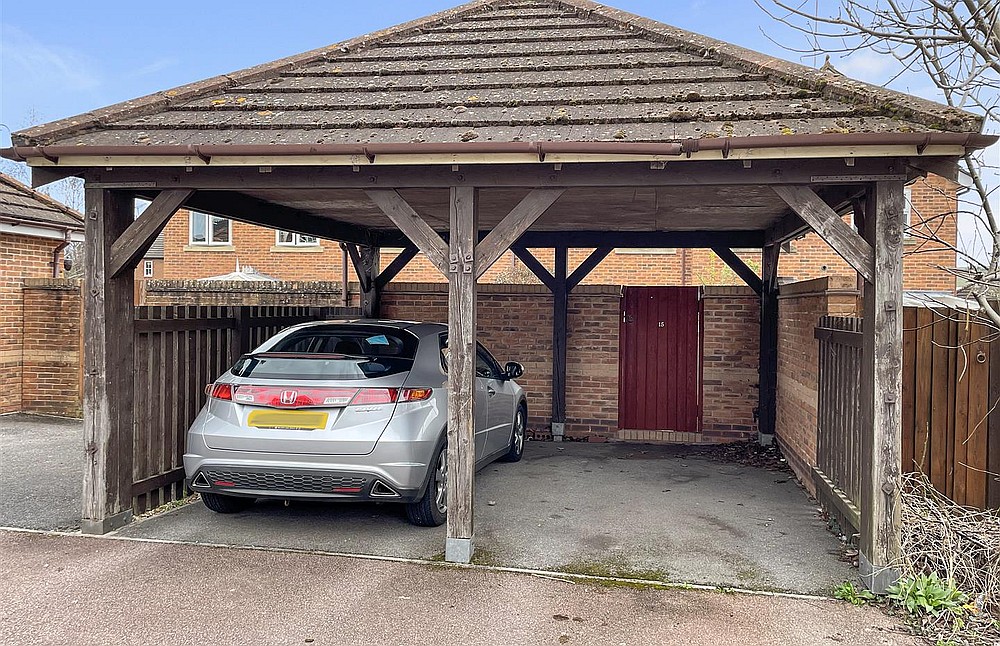 Sold
Sold
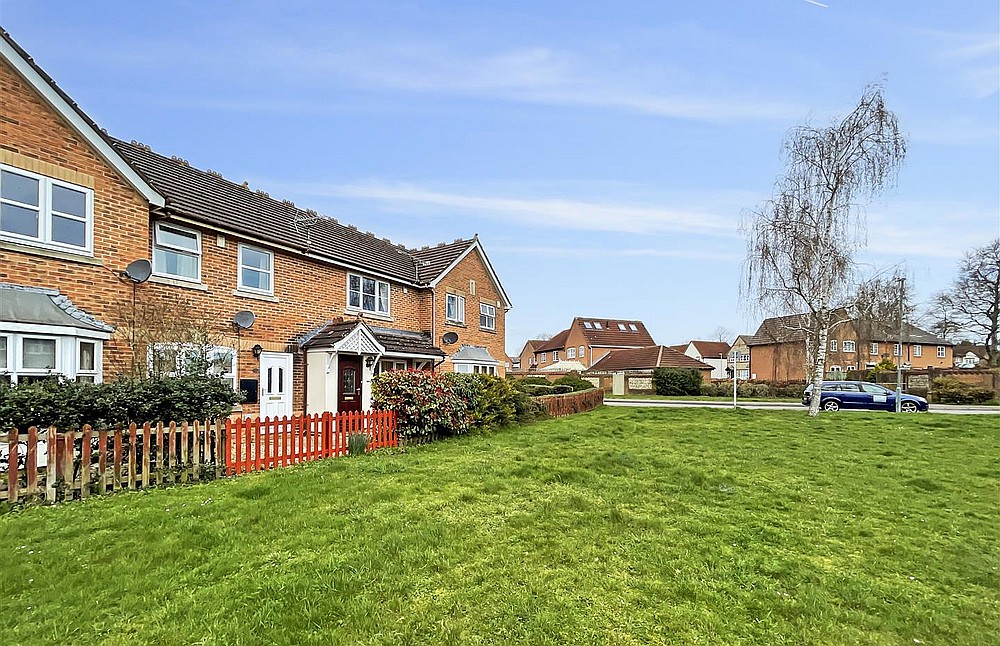 Sold
Sold
A modern two bedroom terraced house with 2 parking spaces in a car barn. ** NO CHAIN** POPULAR RESIDENTIAL DEVELOPMENT** GOOD ORDER**GARDEN** OVERLOOKING OPEN GRASSED AREA IN OFF ROAD LOCATION**
Please enter your details below and a member of the team will contact you to arrange your viewing
Directions
Leave Salisbury on the A30 London Road and at the first roundabout turn left on to the Bishopdown Farm development. Take the first left in to St Clements Way and the property can be found just after the St Judes turning, fronting the grassed area.
Description
The property is a modern mid terraced house in an excellent off road location fronting an open grassed area. The accommodation comprises a sitting room, a kitchen/breakfast room with an integrated oven and hob with space for a small table and chairs. On the first floor the main bedroom has a fitted wardrobe and there is a further bedroom and a bathroom with a white suite. Benefits include PVCu double glazing, gas central heating and a garden to the rear in addition to a small area of front garden. A particular feature of the property is the double car barn directly behind with two off road parking spaces. Bishopdown Farm lies to the north of the city and has its own amenities including a local convenience store, doctor, dentist and veterinary practices, Green Trees primary school and a public house. Close by are the London Road Park & Ride and the popular Parkwood Leisure Centre. The city itself is about 2 miles away with its mainline station to Waterloo. NO ONWARD CHAIN.
Property Specifics
The accommodation is arranged as follows, all measurements being approximate:
Sitting Room
4.20m x 3.77m (13'9" x 12'4") Window to front, radiator, stairs, high level electric fusebox, TV and telephone point, door to;
Kitchen/Breakfast Room
3.75m x 2.37m (12'3" x 7'9") Fitted with base and wall units with roll top work surfaces and tiled splashbacks, stainless steel sink and drainer under window to rear, space/plumbing for washing machine, space for tumble dryer and fridge/freezer, integrated electric oven with four ring gas hob and extractor over, wall mounted gas boiler, radiator, space for table and chairs, part glazed door to garden.
First Floor - landing
Radiator, loft access.
Bedroom 1
3.75m x 2.75m (12'3" x 9'0") Two windows to front, radiator, overstair cupboard with hot water cylinder and immersion, overstair wardrobe, telephone point.
Bedroom 2
2.89m x 1.87m (9'5" x 6'1") Window to rear, radiator.
Bathroom
Fitted with a white suite comprising low level WC, pedestal wash hand basin, panelled bath with shower over, radiator, part tiled walls, strip light and shaver point.
Outside
To the front of the property is a shared path and a small area of low maintenance garden. The rear garden comprises a patio and a lawn with a rear access gate leading directly to the car barn. There is a timber shed, an outside light and is enclosed on all sides by timber fencing.
Services
Mains gas, water, electricity and drainage are connected to the property.
Outgoings
The Council Tax Band is C and the payment for the year 2023/2024 payable to Wiltshire Council is £2,129.43
WHAT3WORDS
What3Words reference is: ///jobs.handyman.spoke
