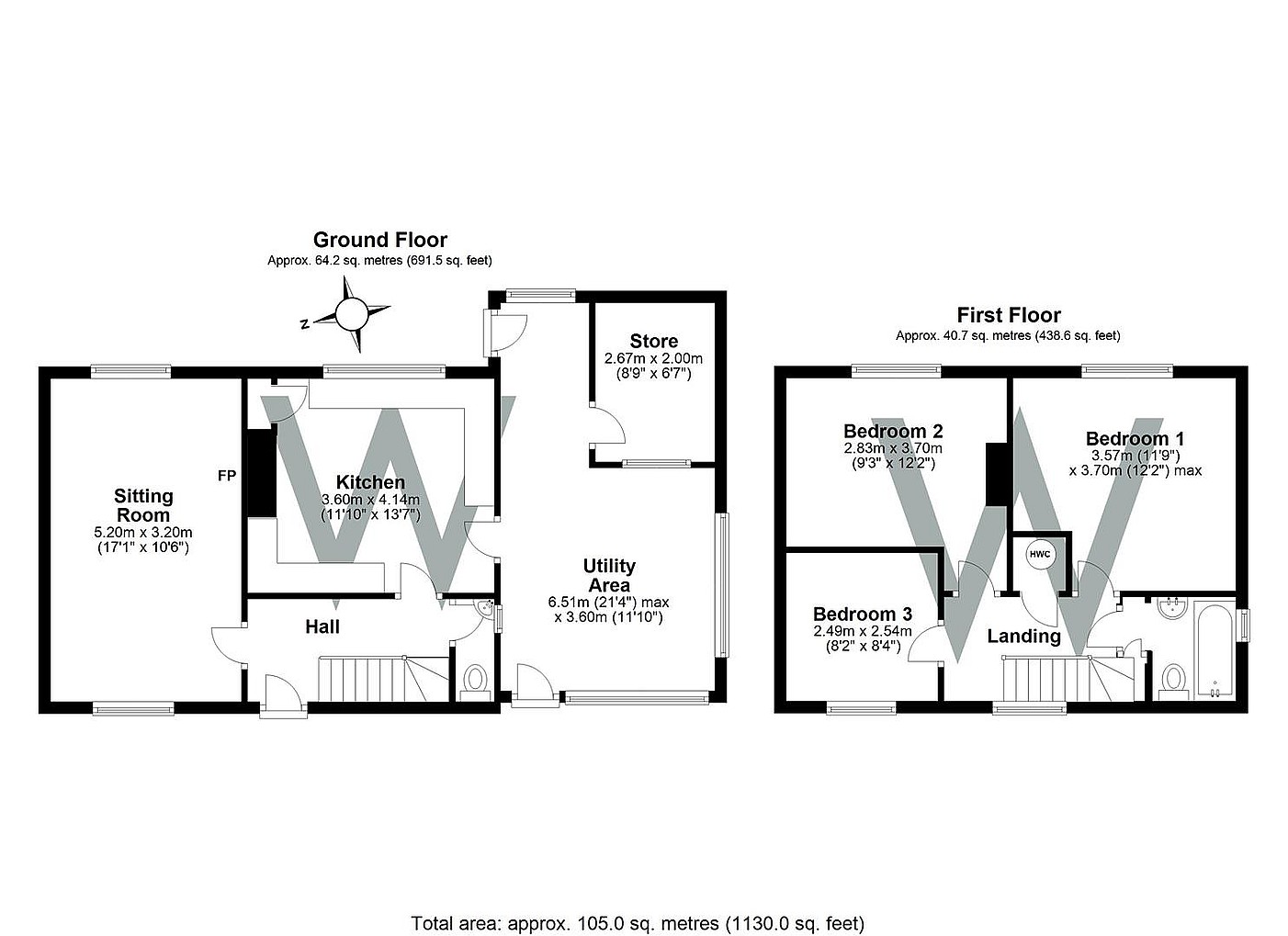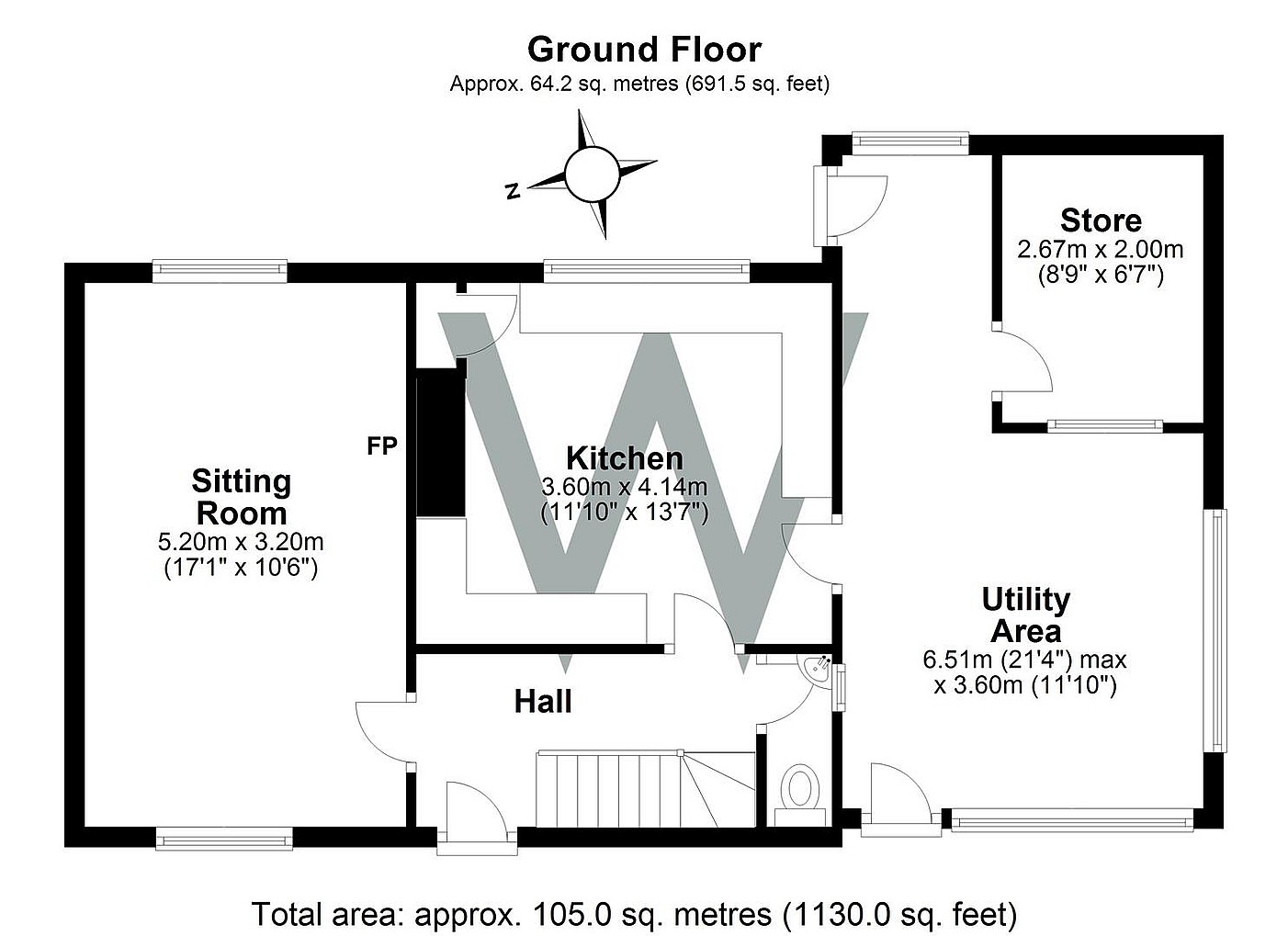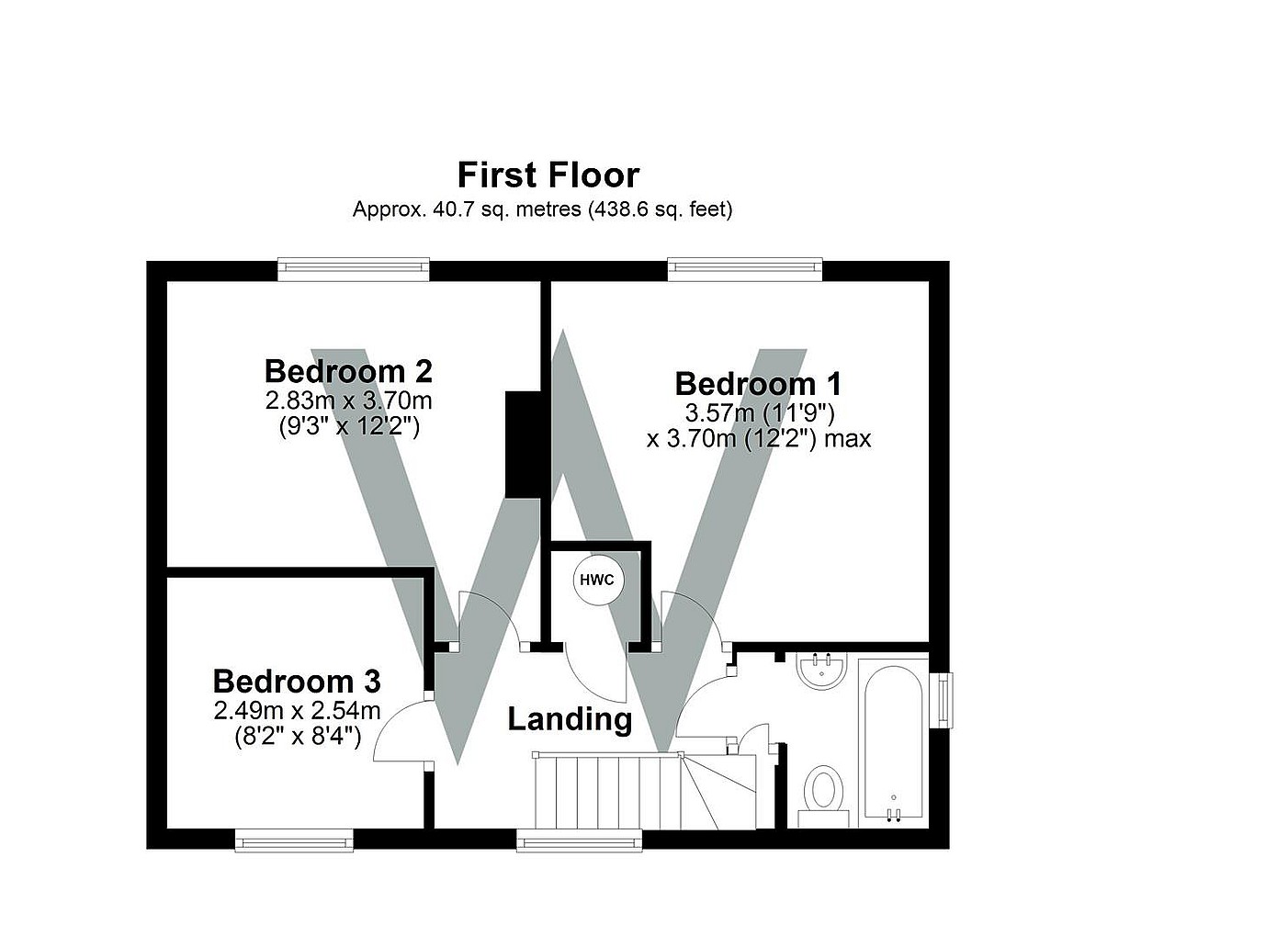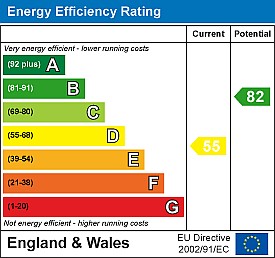Simply CLICK HERE to get started.
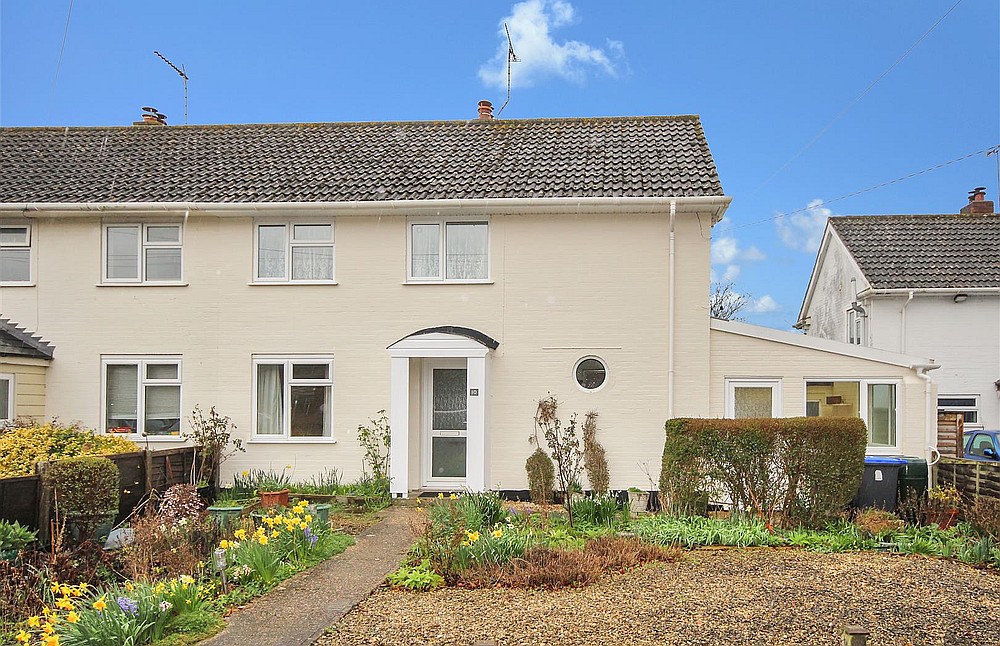 Sold
Sold
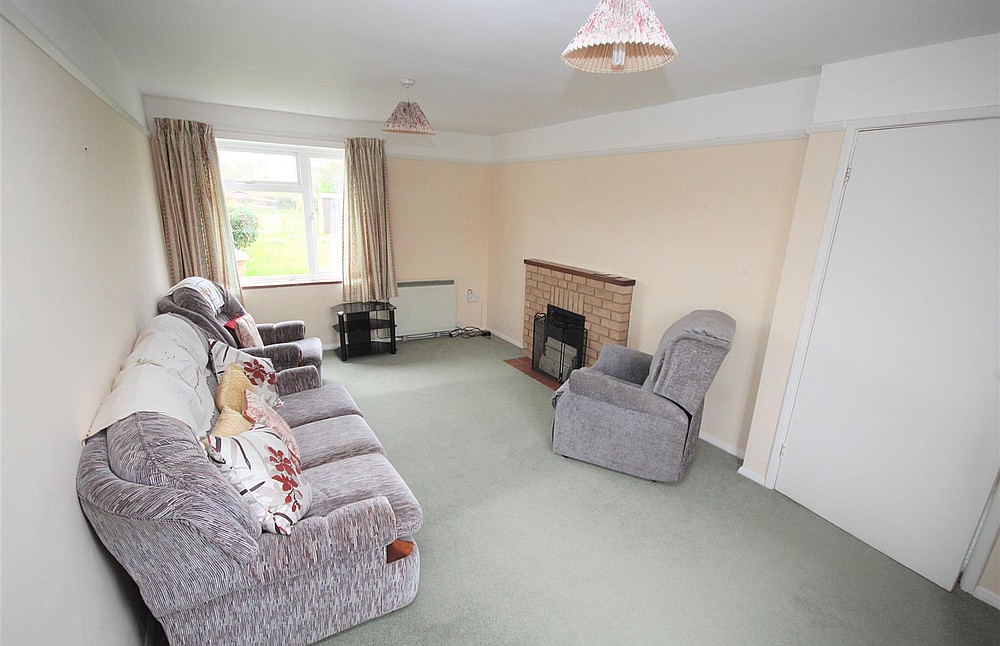 Sold
Sold
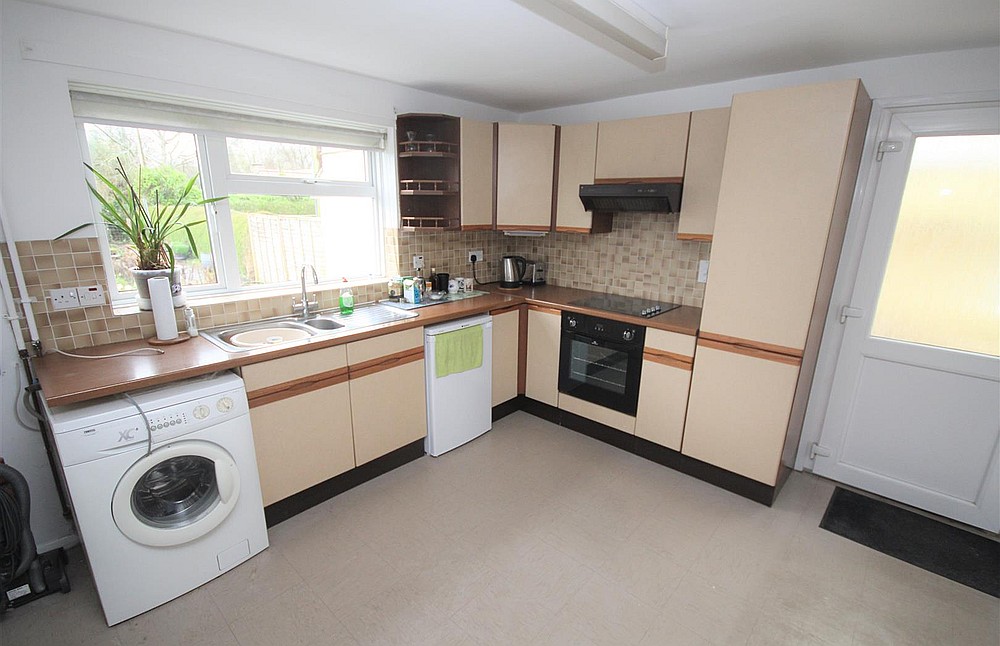 Sold
Sold
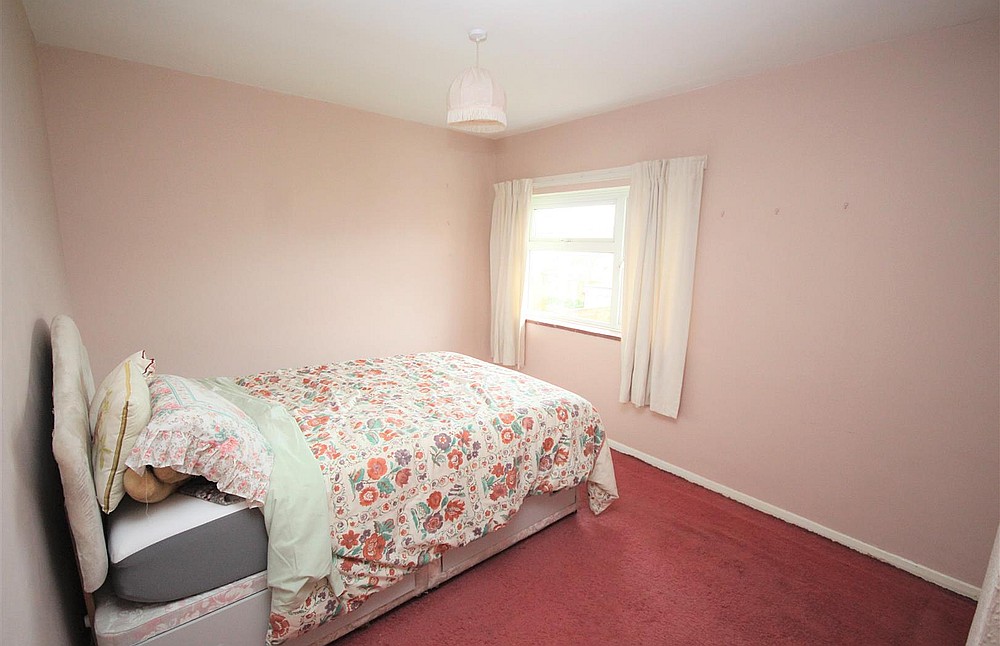 Sold
Sold
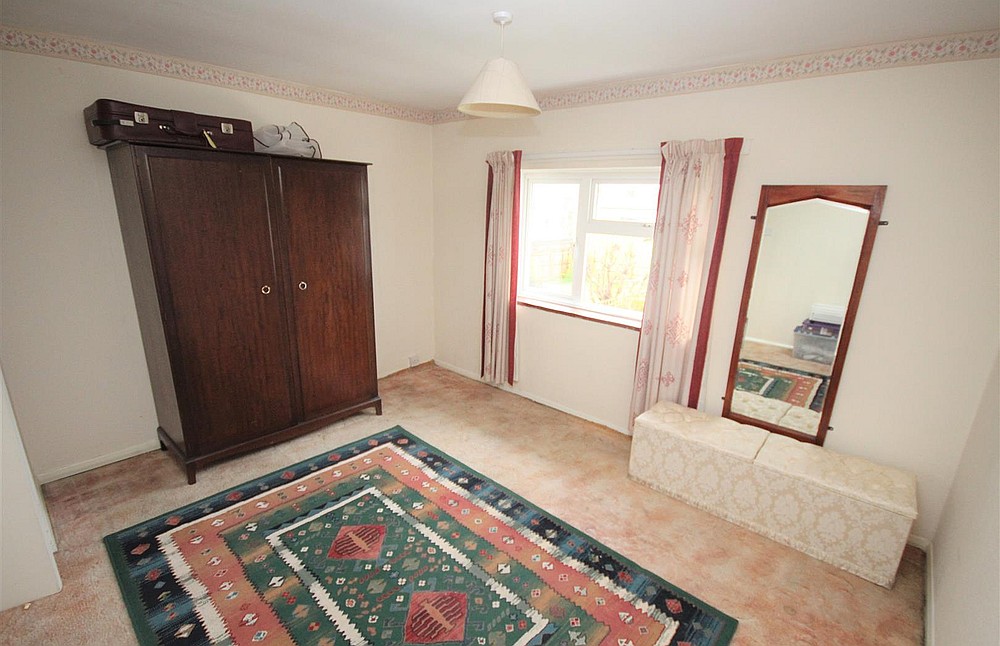 Sold
Sold
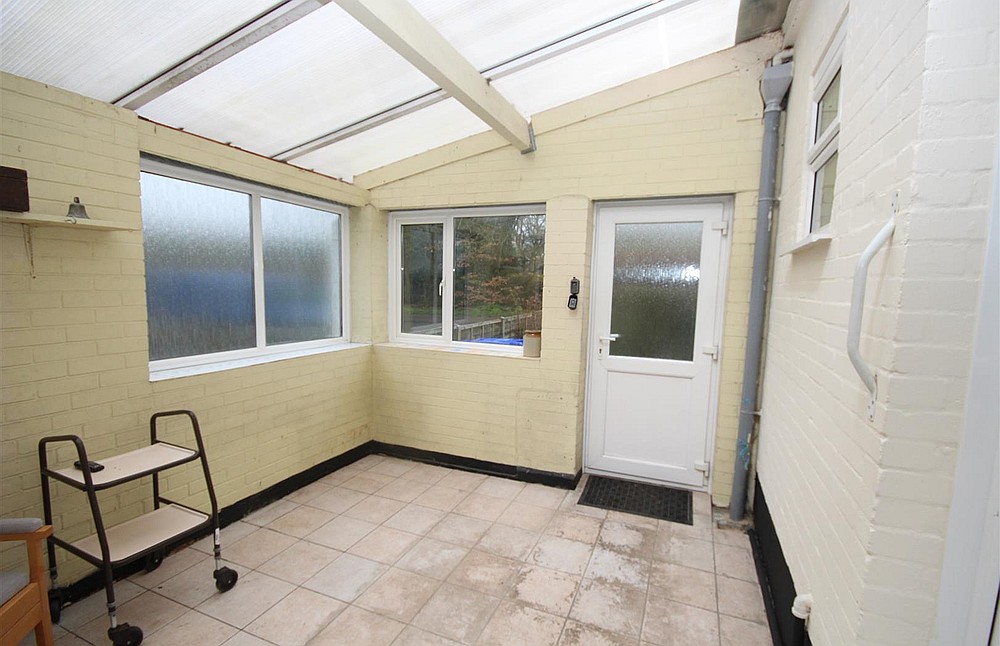 Sold
Sold
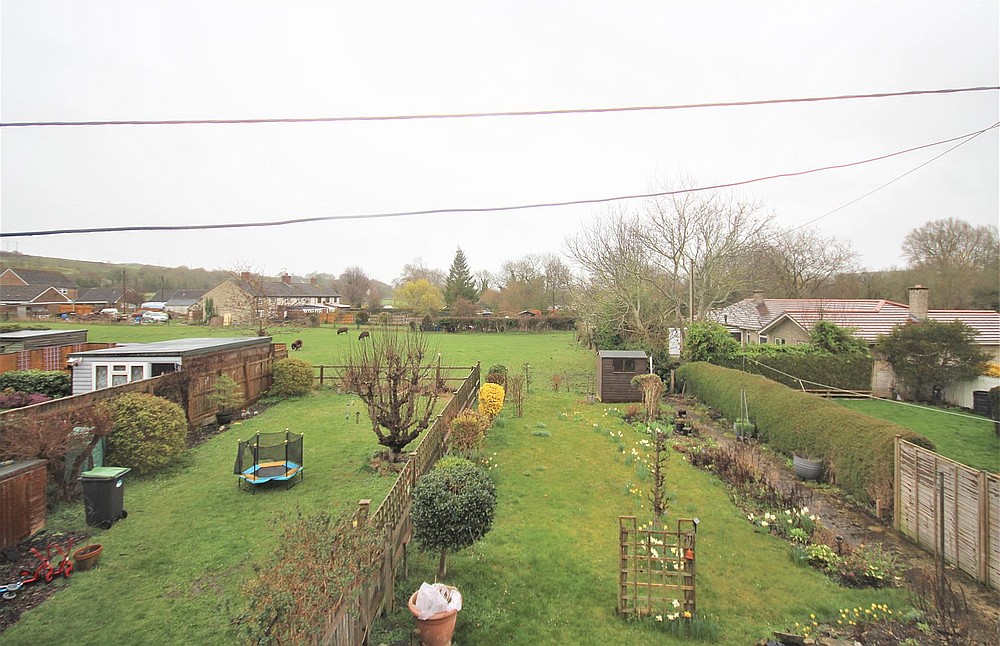 Sold
Sold
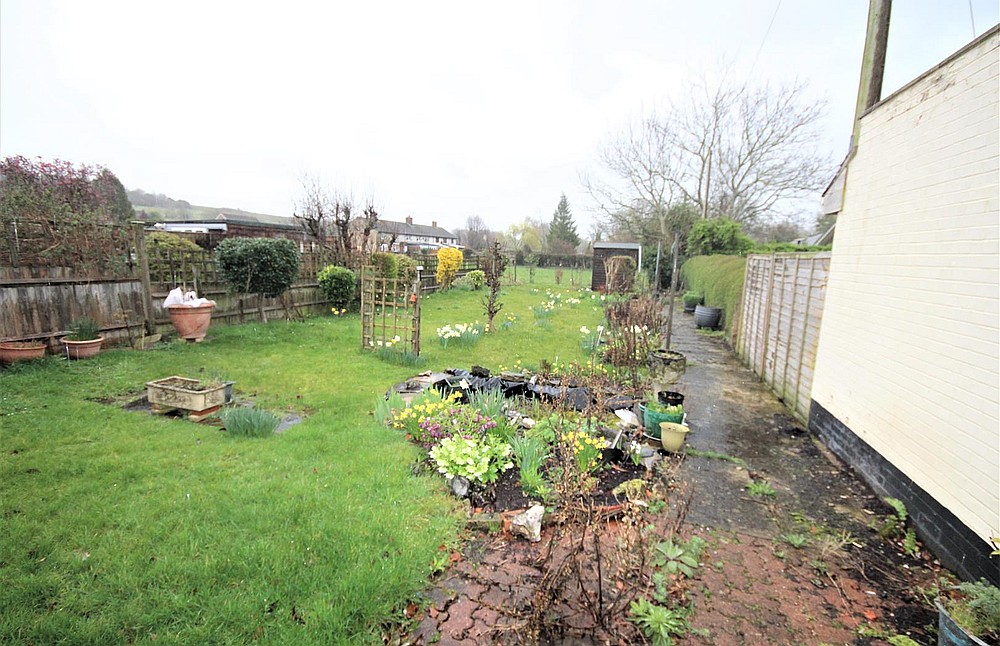 Sold
Sold
A spacious semi-detached house in a very popular village which offers great potential for updating and possible extension. ** THREE BEDROOMS ** KITCHEN/BREAKFAST ROOM ** VILLAGE LOCATION **
Please enter your details below and a member of the team will contact you to arrange your viewing
Directions
From Salisbury take the A36 and continue past Wilton through the villages of South Newton, Stoford and Stapleford. Turn left signposted to the Langfords and take the second left into Duck Lane. The Glebe will be seen on the left hand side.
Description
A spacious semi-detached house in a very popular village which offers great potential for updating and possible extension. The accommodation consists of porch, hall, sitting room, kitchen/breakfast room, cloakroom, utility area, 3 bedrooms and bathroom. There is a good area to the front which could be turned into parking, a good sized rear garden with open meadow beyond, electric heating and double glazing. Within the local area there is superfast broadband, a public house and a private nursery school and there are excellent nearby walks including through the nearby Langford Lakes. The village offers easy access on to the A36 and the nearby town of Wilton lies seven miles away. Vacant possession.
Property Specifics
The accommodation is arranged as follows, all measurements being approximate:
Entrance hall
Stairs to first floor, porthole window.
Cloakroom
Low level wc and wash hand basin.
Sitting room
Double aspect room, open brick fireplace with tiled hearth.
Kitchen
Worksurfaces with inset stainless steel sink and drainer, base and wall mounted cupboards, built in electric oven and hob with extractor hood above, space and plumbing for washing machine, further appliance space, larder cupboard, door to:
Utility Area
Doors to front and rear.
Store
Stairs to first floor - Landing
Hatch to loft space. Airing cupboard with lagged water tank and immersion heater.
Bedroom one
Bedroom two
Bedroom three
Bathroom
Panel bath, wc and wash basin. Shelved storage cupboard.
Outside
The front garden is laid to gravel for easy maintenance with flowers beds, shrubs and fencing to sides. The rear garden is laid to lawn with flower beds and shrubs, pathway to bottom of the garden, hedging and fencing to sides. Water tap.
Services
Mains water, electricity and drainage are connected to the property.
Outgoings
The Council Tax Band is ‘ C ’ and the payment for the year 2023/2024 payable to Wiltshire Council is £1,850.61.
WHAT3WORDS
What3Words reference is: ///user.system.intricate
