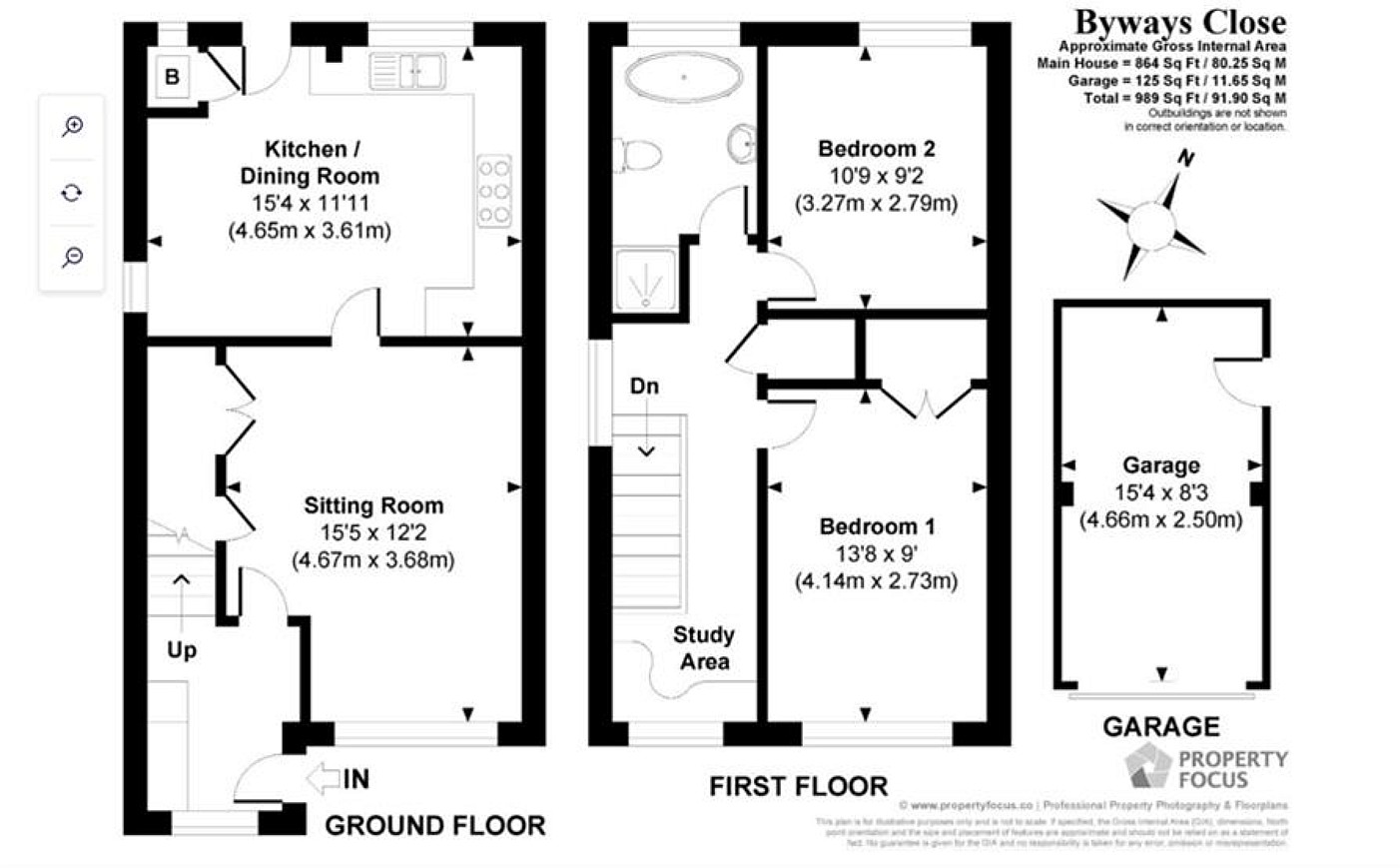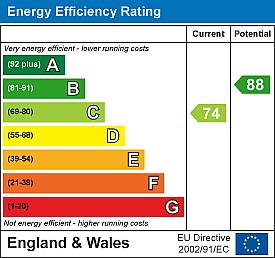Simply CLICK HERE to get started.
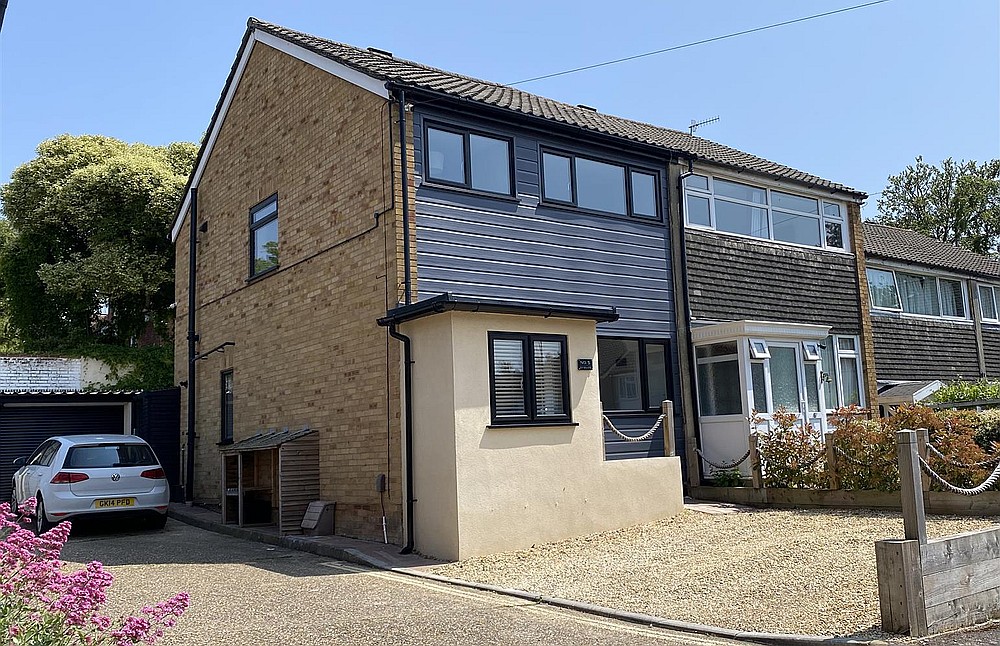 Sold
Sold
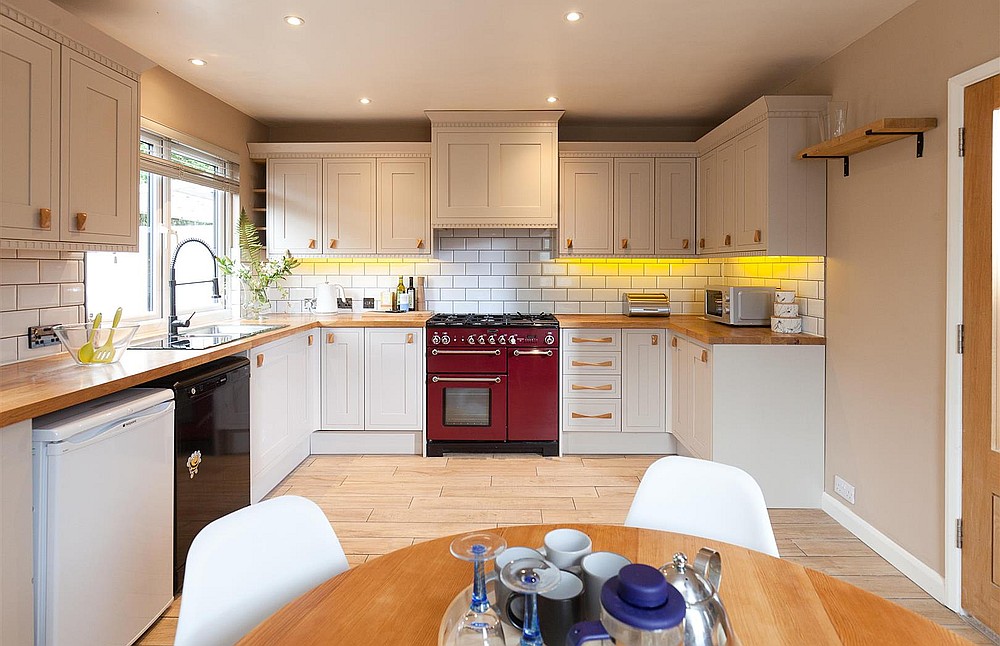 Sold
Sold
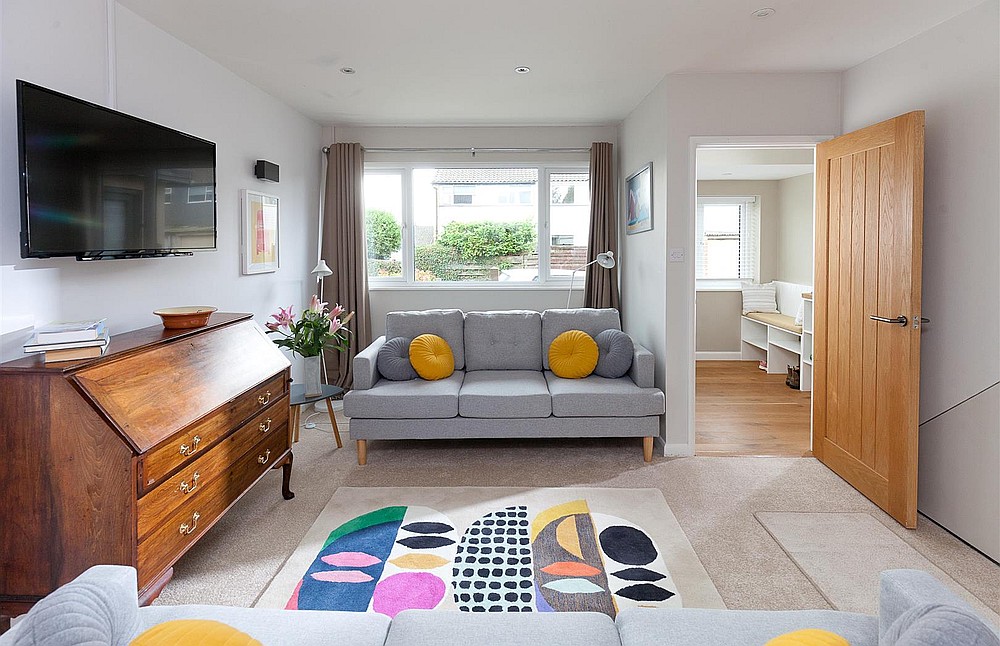 Sold
Sold
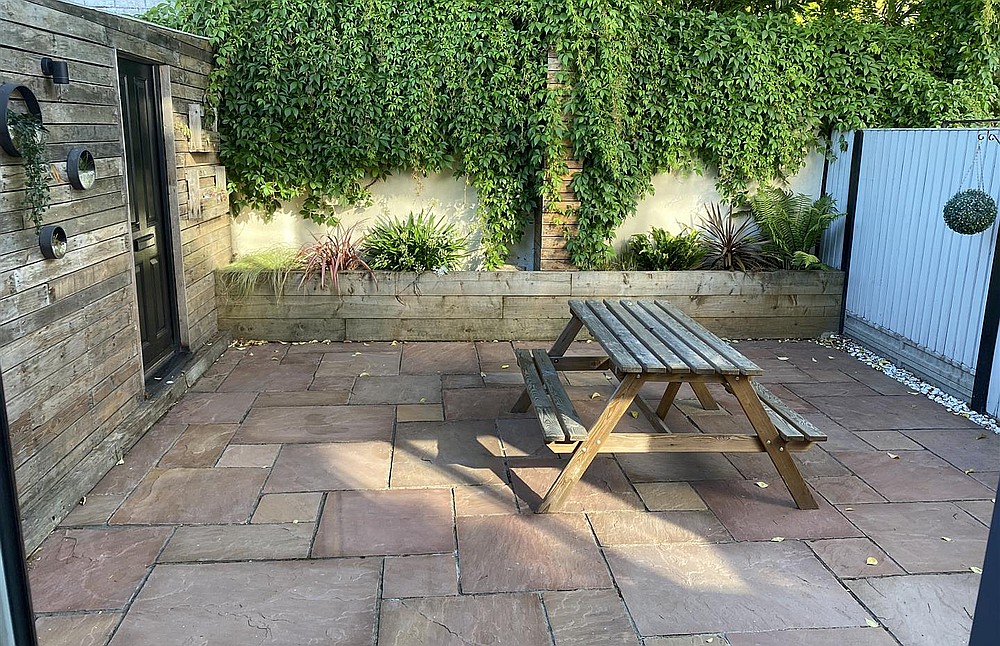 Sold
Sold
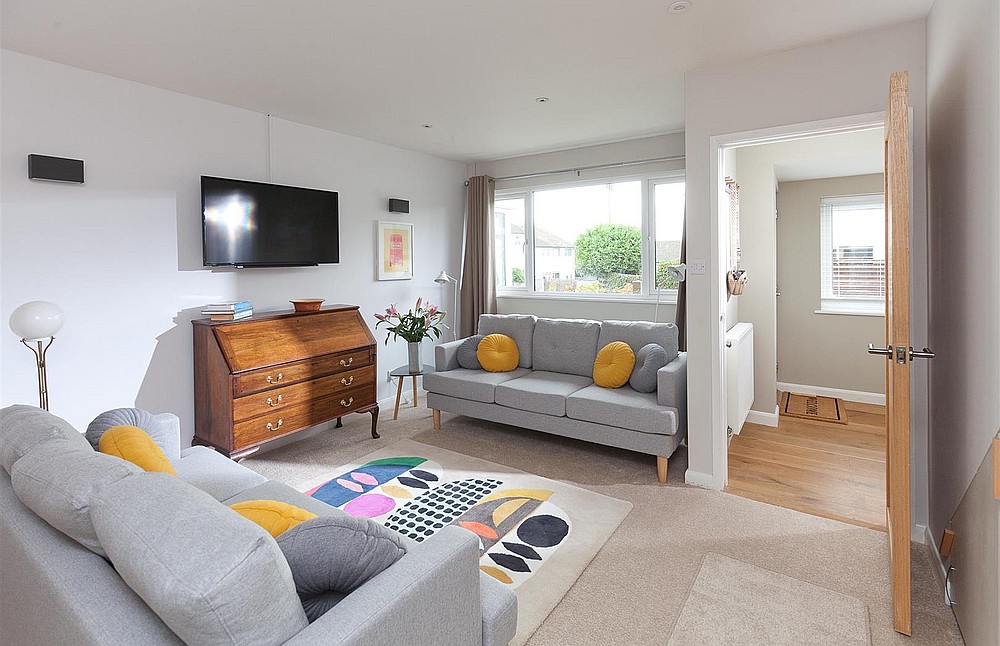 Sold
Sold
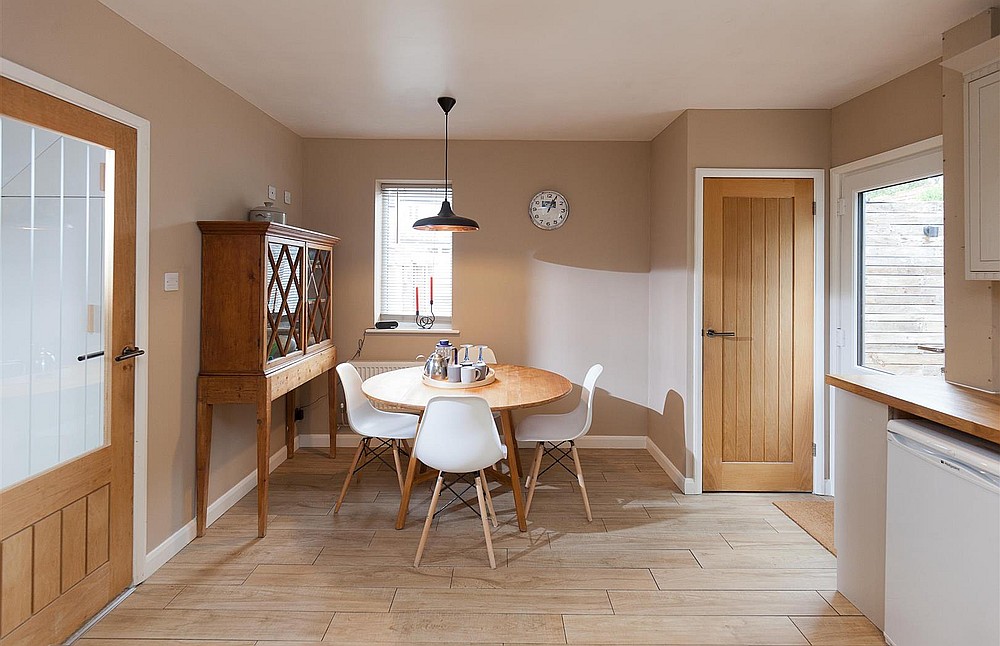 Sold
Sold
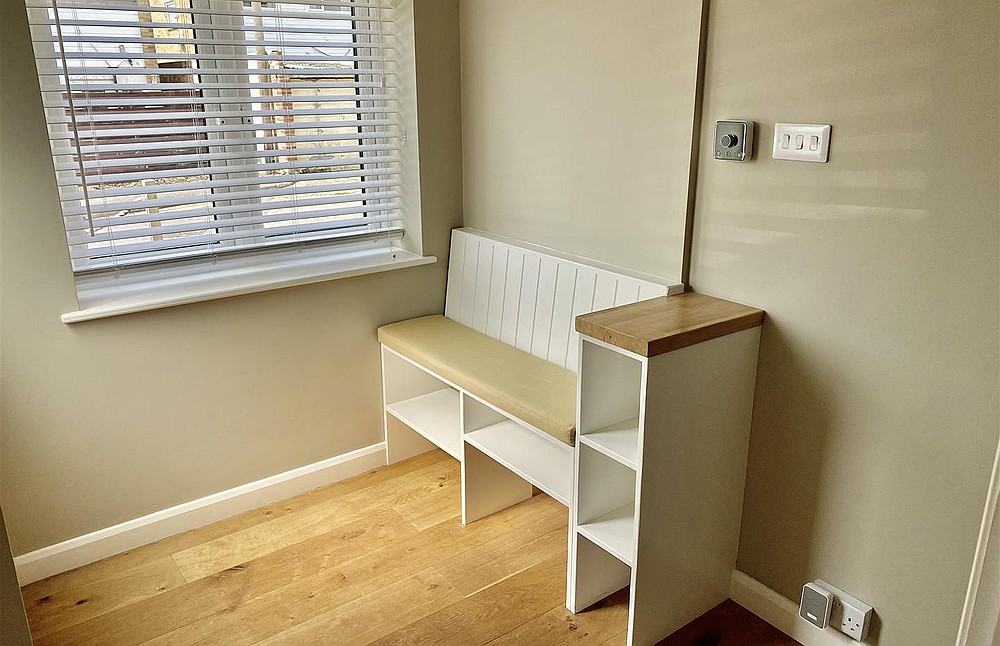 Sold
Sold
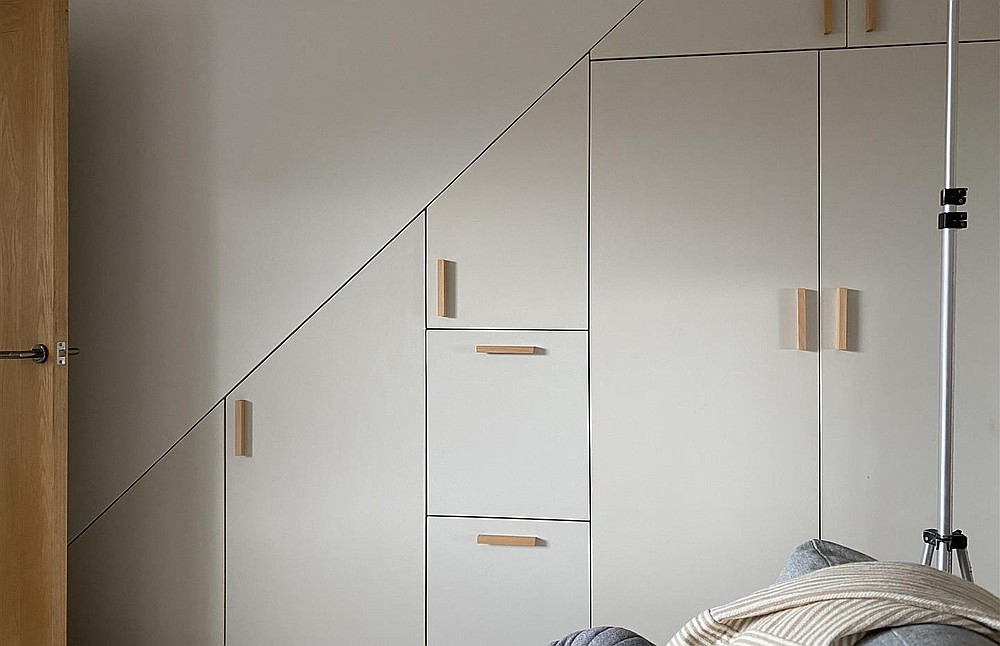 Sold
Sold
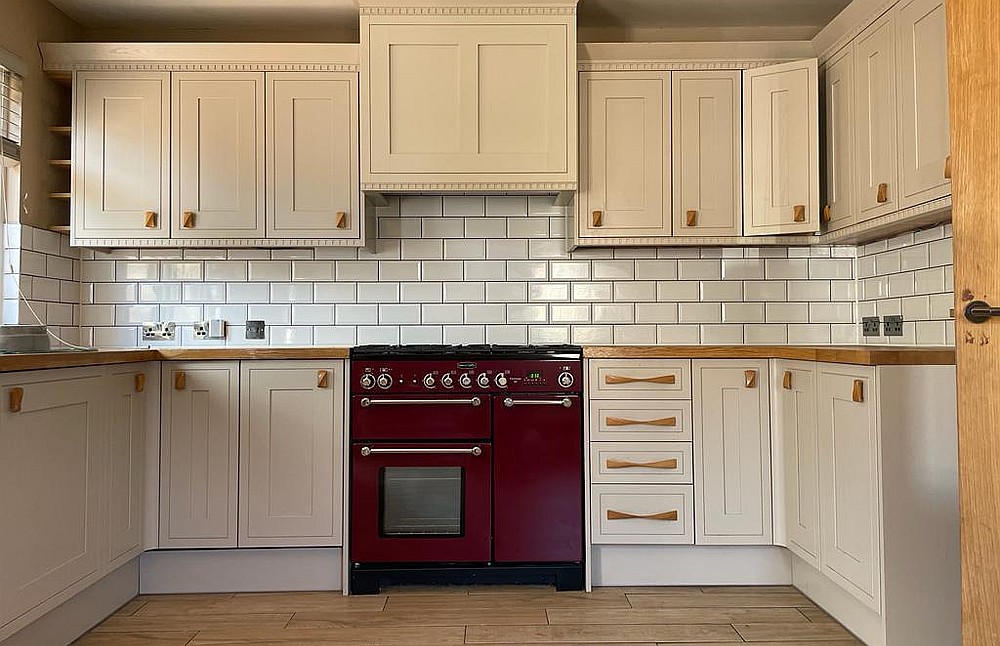 Sold
Sold
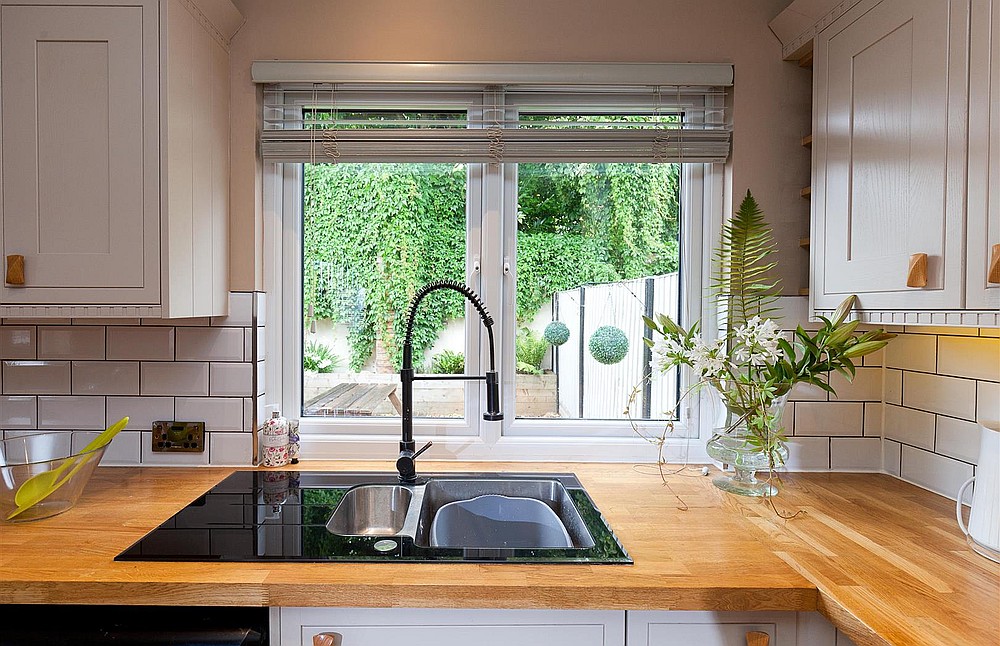 Sold
Sold
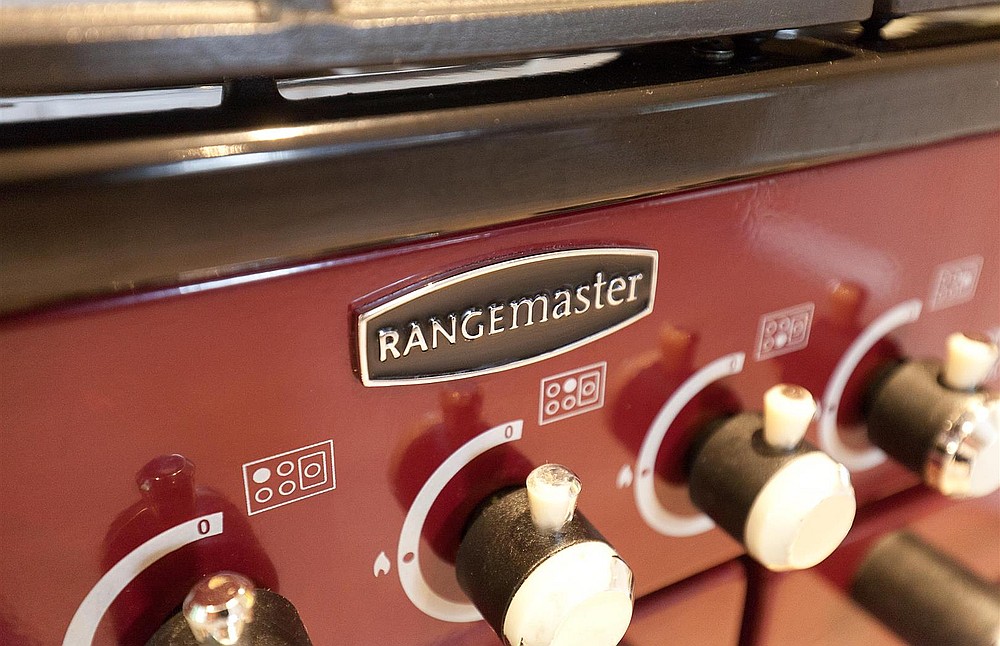 Sold
Sold
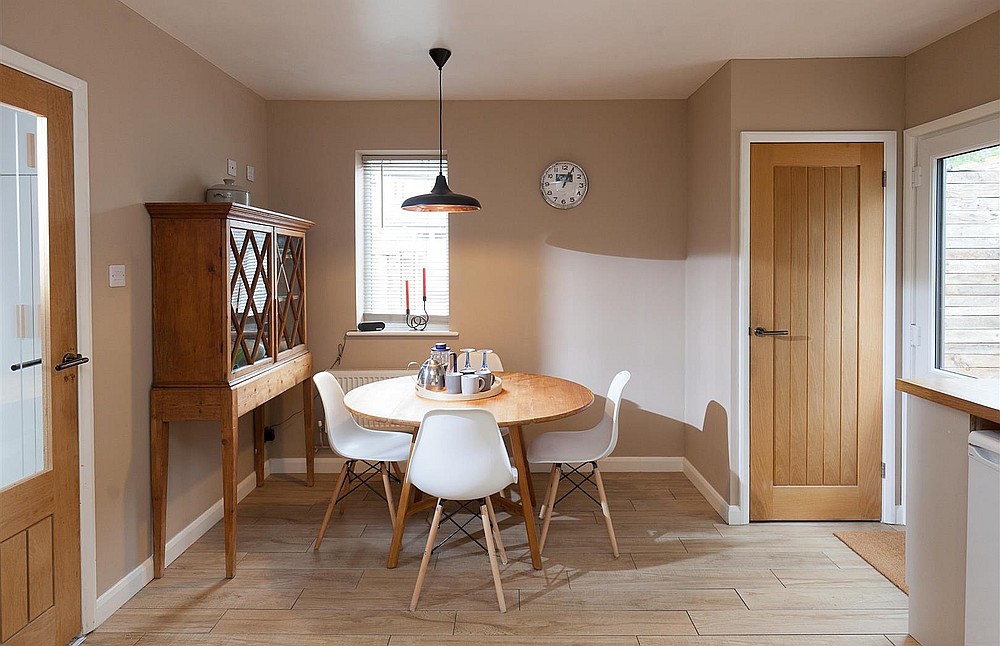 Sold
Sold
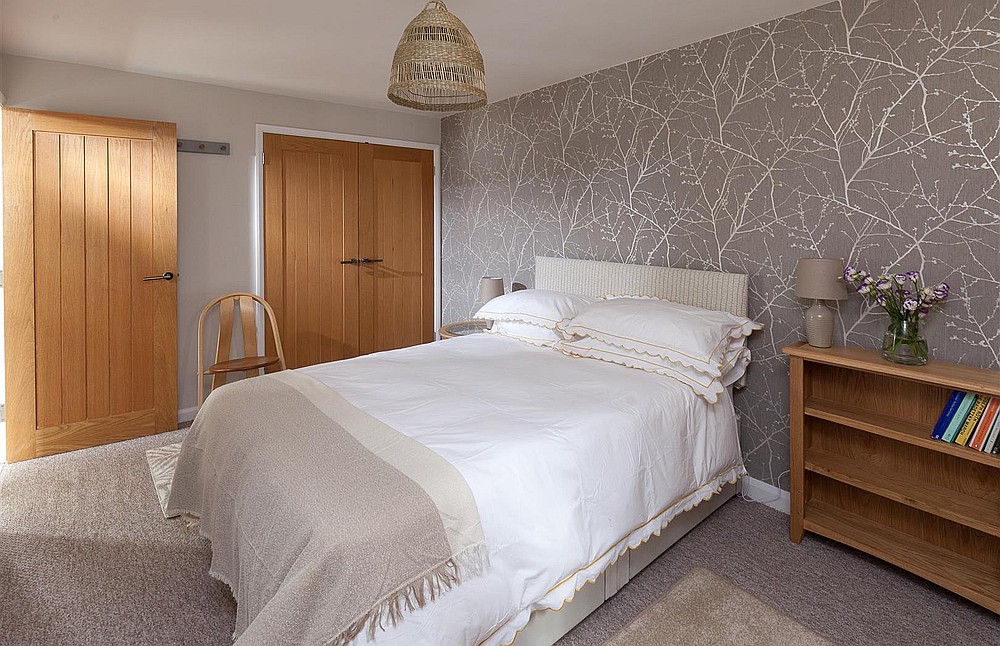 Sold
Sold
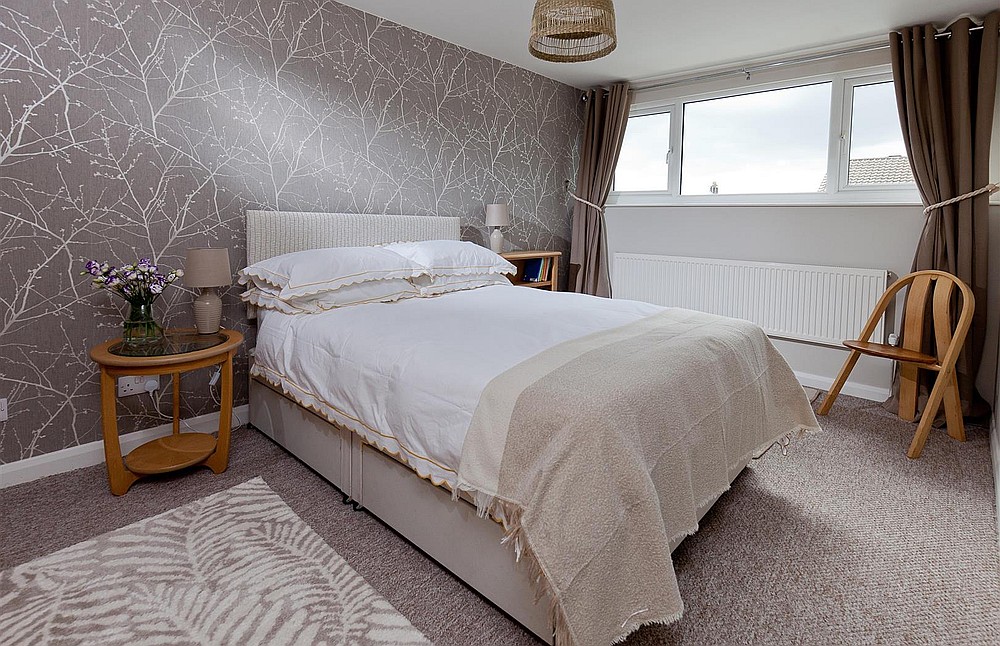 Sold
Sold
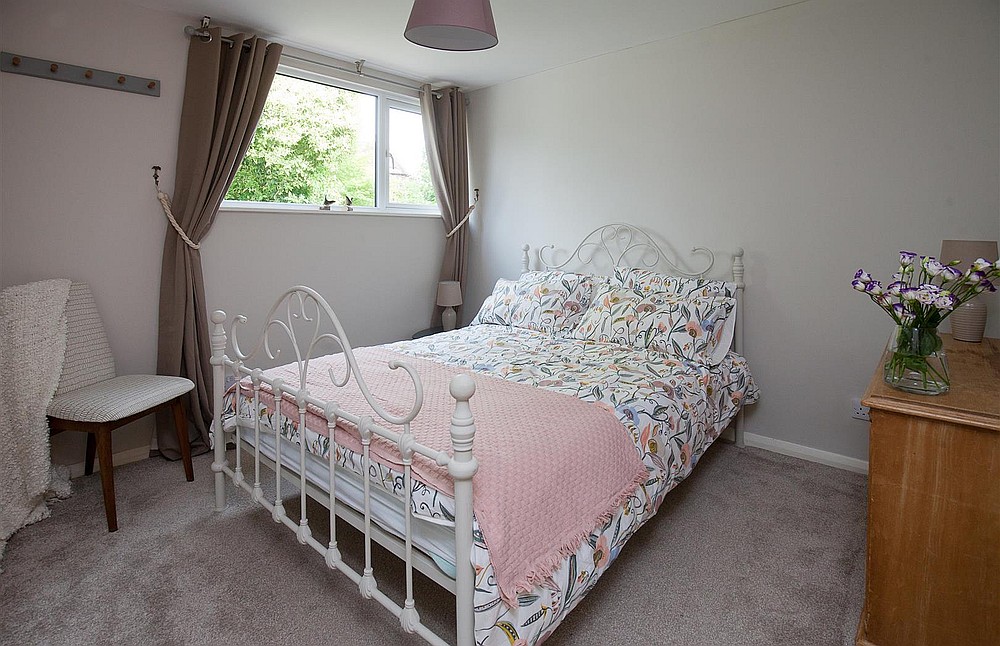 Sold
Sold
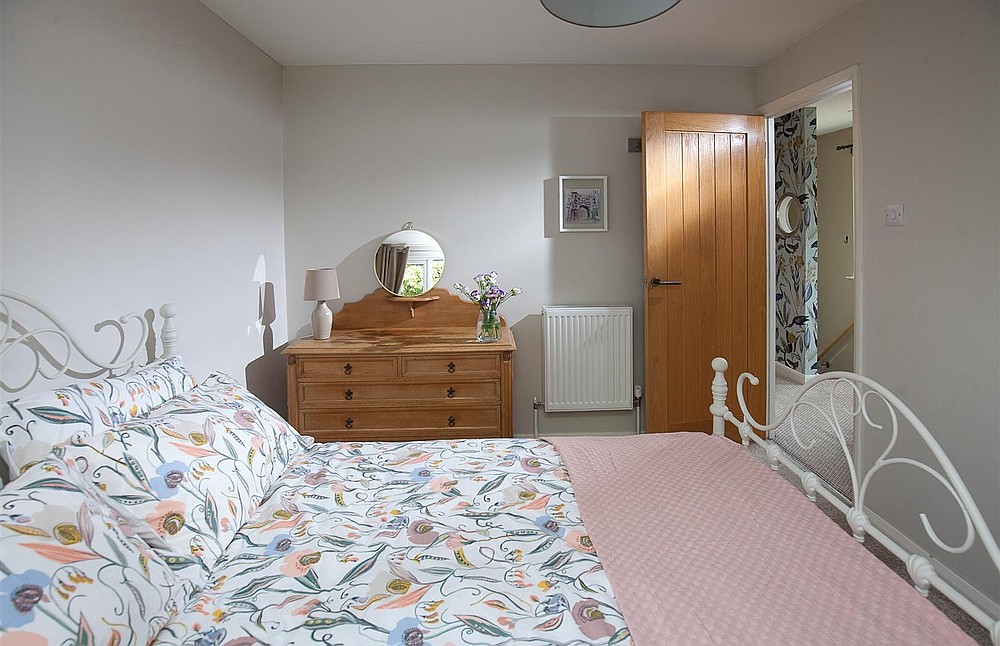 Sold
Sold
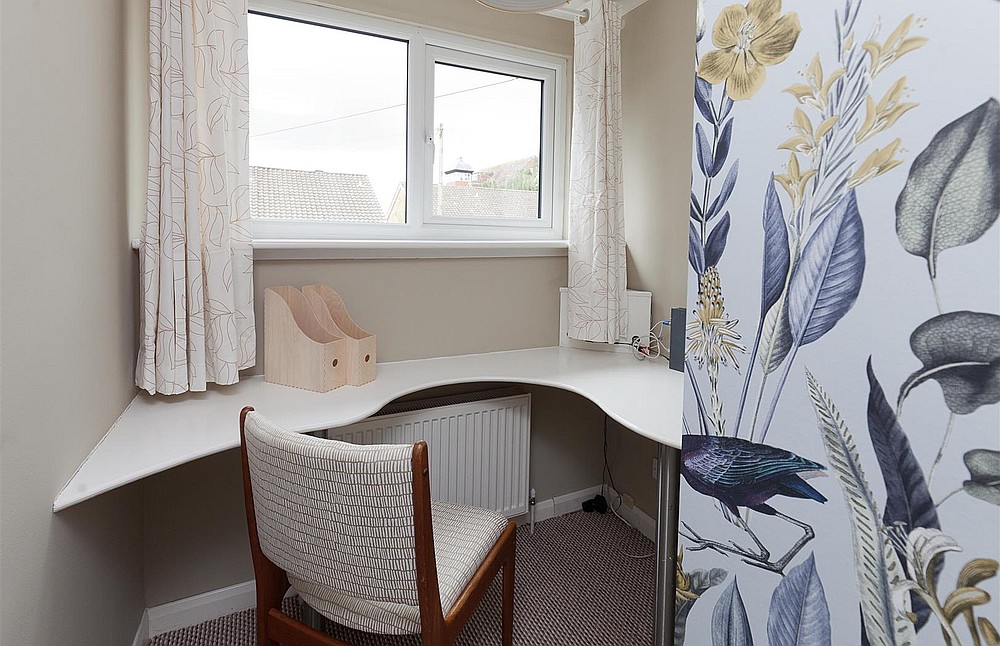 Sold
Sold
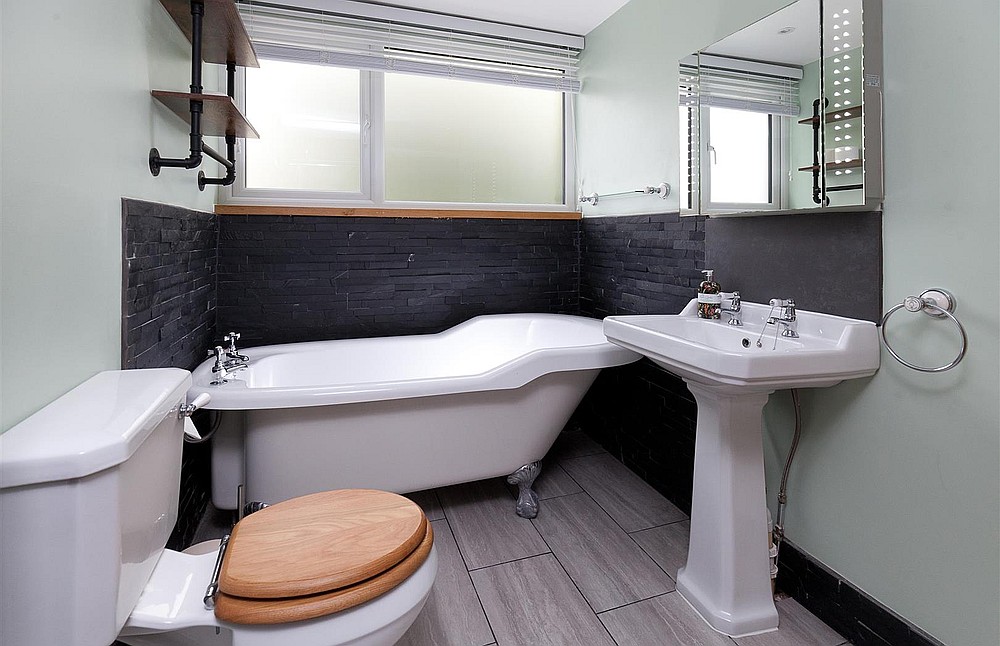 Sold
Sold
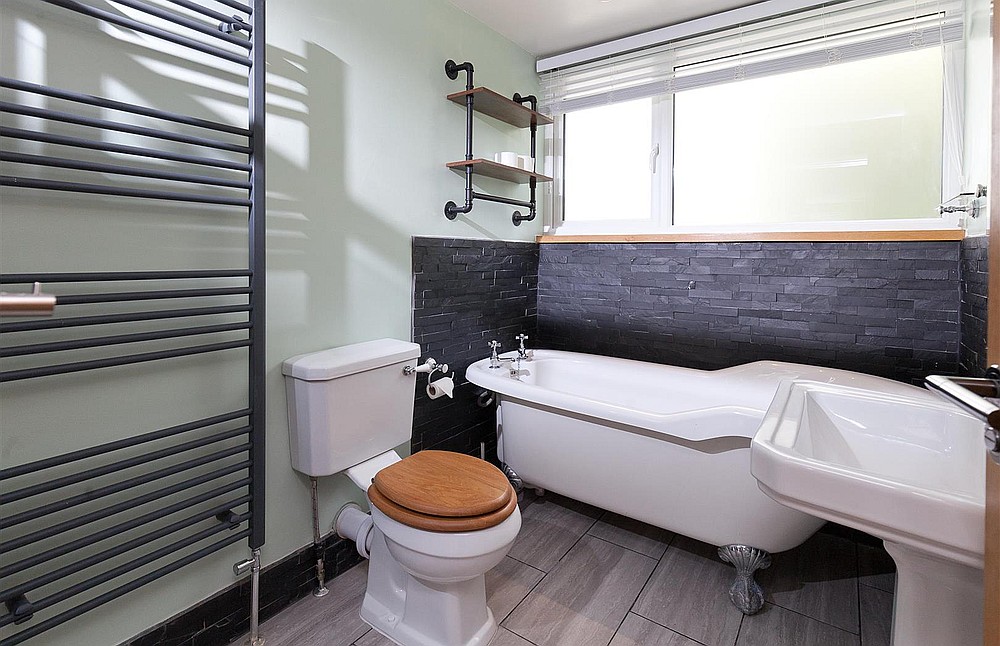 Sold
Sold
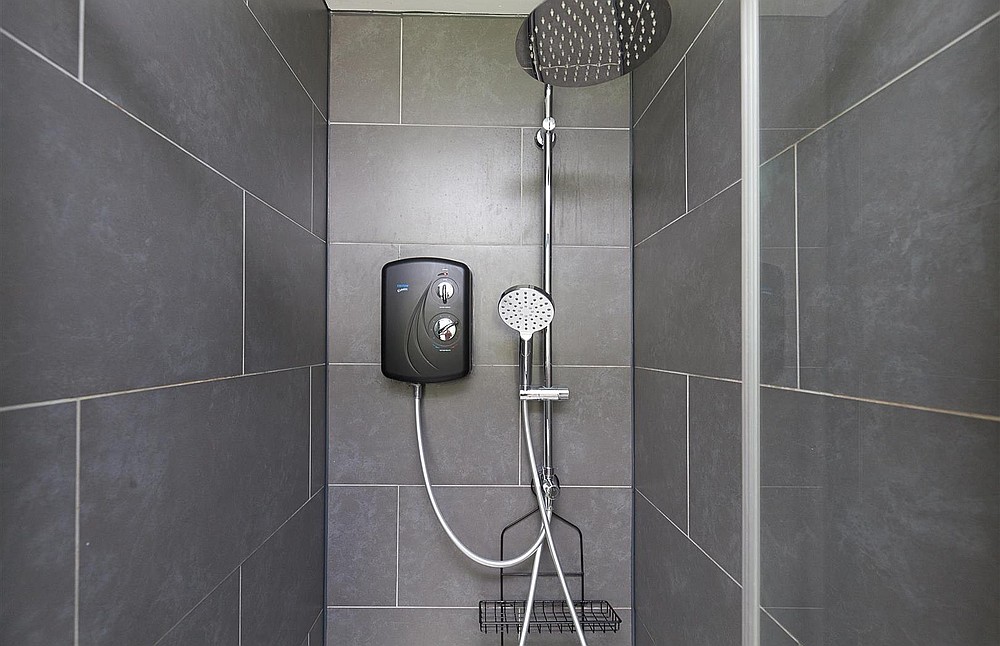 Sold
Sold
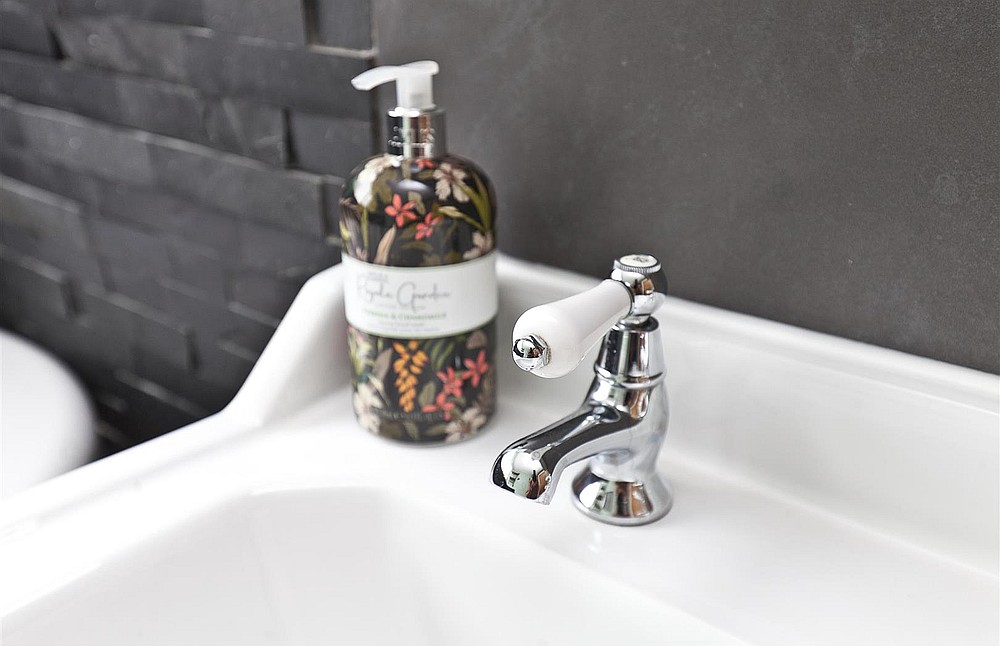 Sold
Sold
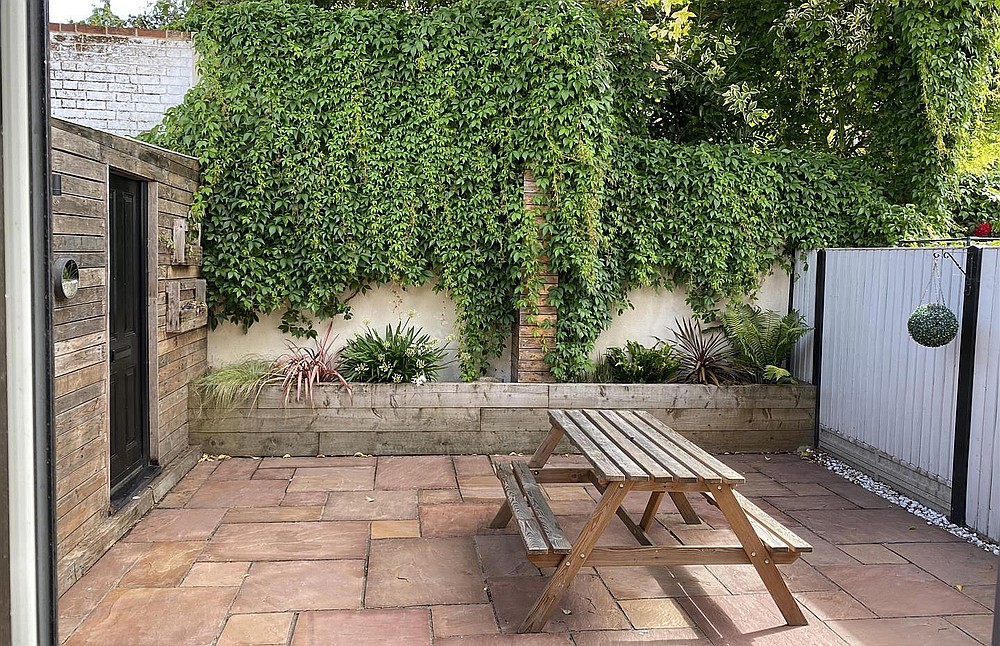 Sold
Sold
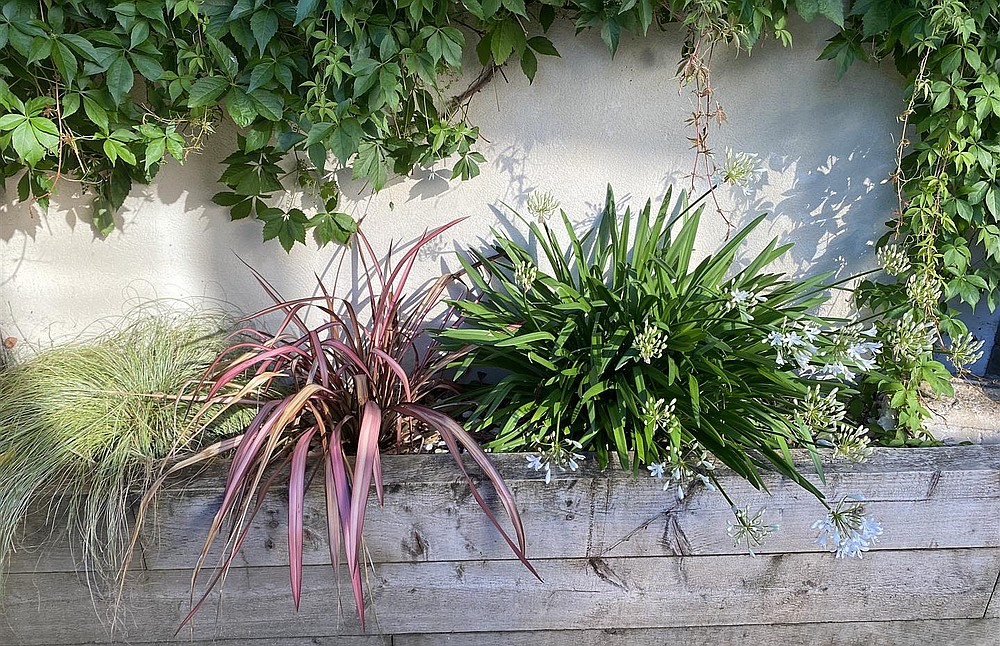 Sold
Sold
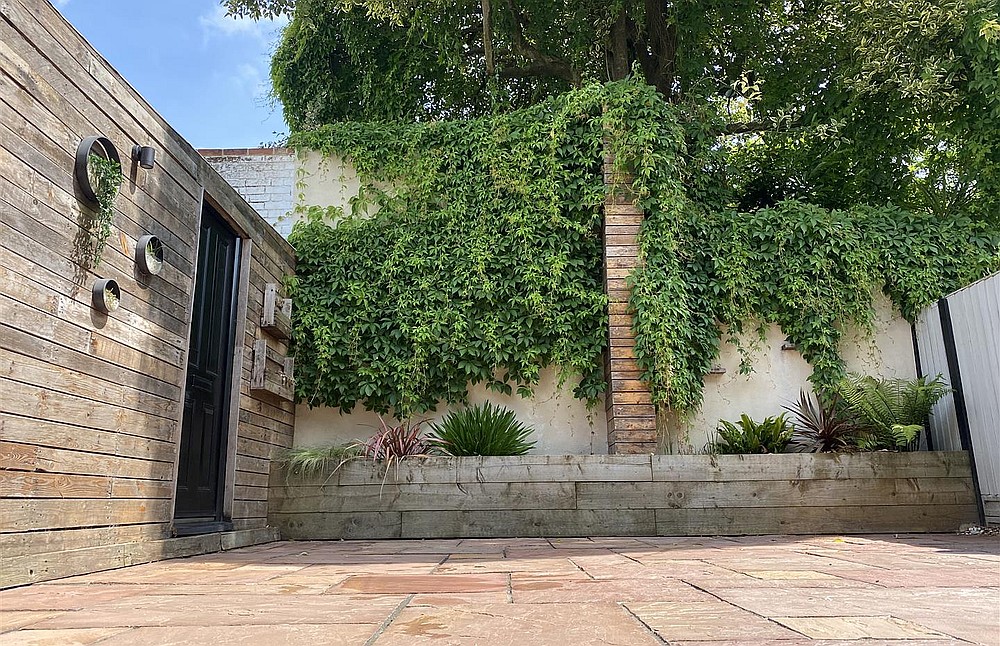 Sold
Sold
'A beautifully re-modelled and refurbished, bright and light contemporary home' ** GAS CENTRAL HEATING ** PARKING ** GARAGE **
Please enter your details below and a member of the team will contact you to arrange your viewing
Description
A one-off opportunity to purchase a beautifully re-modelled and refurbished, bright and light modern home, now offering a contemporary look and feel together with easy maintenance, private rear garden, parking to the front and garage with electric up-and-over door. There is gas central heating by radiators, PVCu double glazed windows and exterior thermal cladding. Internally there is an extended hallway, L-shaped living room with good storage, well fitted kitchen/dining room, two good double bedrooms, study area and fabulous bathroom with shower cubicle and roll edge bath. There are some lovely touches, including a feature porthole window on the landing, timber cladding on the garage wall, rope bound timber edging to the parking area, log store to rear and side and direct access from the garden to the garage. A further benefit is that the house’s remodelling allowed for a future loft conversion (permission has previously been granted) which would be accessed via a new staircase off the study area. This is a genuinely nice house in a very convenient position and ready to move into. It can only be appreciated by an internal inspection. Vacant possession is offered.
Location
Pleasantly and quietly situated in a small close on the edge of and within easy walking distance of the city centre with all facilities, as well as the Southampton Road superstores and schools.
Property Specifics
The accommodation is arranged as follows:
Hallway
Wooden flooring, bench seat with storage to side and below, stairs to first floor.
Sitting Room
An L-shaped room with picture window to front, wired for wall-mounted television with speakers, wall downlighters, really useful range of fitted drawers and walk-in cupboards.
Kitchen/Dining Room
Wooden work surfaces with inset one-and-a-half bowl sink unit with mixer tap over, base and wall mounted cupboards and drawers with decorative finishing, space for range style gas cooker (available by separate negotiation), dishwasher, space for tumble drier, tiled splashbacks, tiled floor, cupboard housing Worcester combination gas fired boiler for central heating and hot water together with space and plumbing for washing machine, door to garden.
First Floor Landing/Study Area
Hatch to insulated loft space, built-in capacious linen cupboard with automatic light.
Bedroom One
Double built-in wardrobe with automatic light, picture window to front elevation.
Bedroom Two
With pleasant view directly over garden and large tree beyond.
Bathroom
Free-standing claw-foot roll edge bath, low level WC and wash hand basin, shower cubicle with electric shower and glass screen, together with hand-held and rainfall shower heads. Heated towel rail, attractively tiled walls and floor, wall shelf, ceiling downlighters, extractor fan.
Outside
To the front of the property is a gravelled parking area with shallow steps up to the front door. At the side is a door into the rear garden. This is a charming and unexpectedly private space, having walls on two sides with mature trees behind, and just one adjoining neighbour with high fence between. It is paved in Indian sandstone, courtyard-style, for easy maintenance. There is a raised flowerbed with timber front, a double power socket, built-in log store and outside water tap. Atmospheric lighting on mains switches makes for enjoyable outside summer dining. A further door in the garden wall leads into the garage.
Garage
Electric up-and-over door, light and power.
Services
Mains gas, water, electricity and drainage are connected to the property.
Directions
From our office, proceed south along Castle Street and bear left into Blue Boar Row. Bear right into Brown Street and at the traffic lights turn left into Milford Street. Proceed under the bridge and take the second turning on the right into Fowlers Road. Byways Close is the second turning on the left where No. 5 will be seen at the end on the right hand side.
Outgoings
The Council Tax Band is C and the payment for the year 2023/2024 payable to Wiltshire Council is £2,129.43
WHAT3WORDS
What3Words reference is: //
arrow.yarn.bronze
