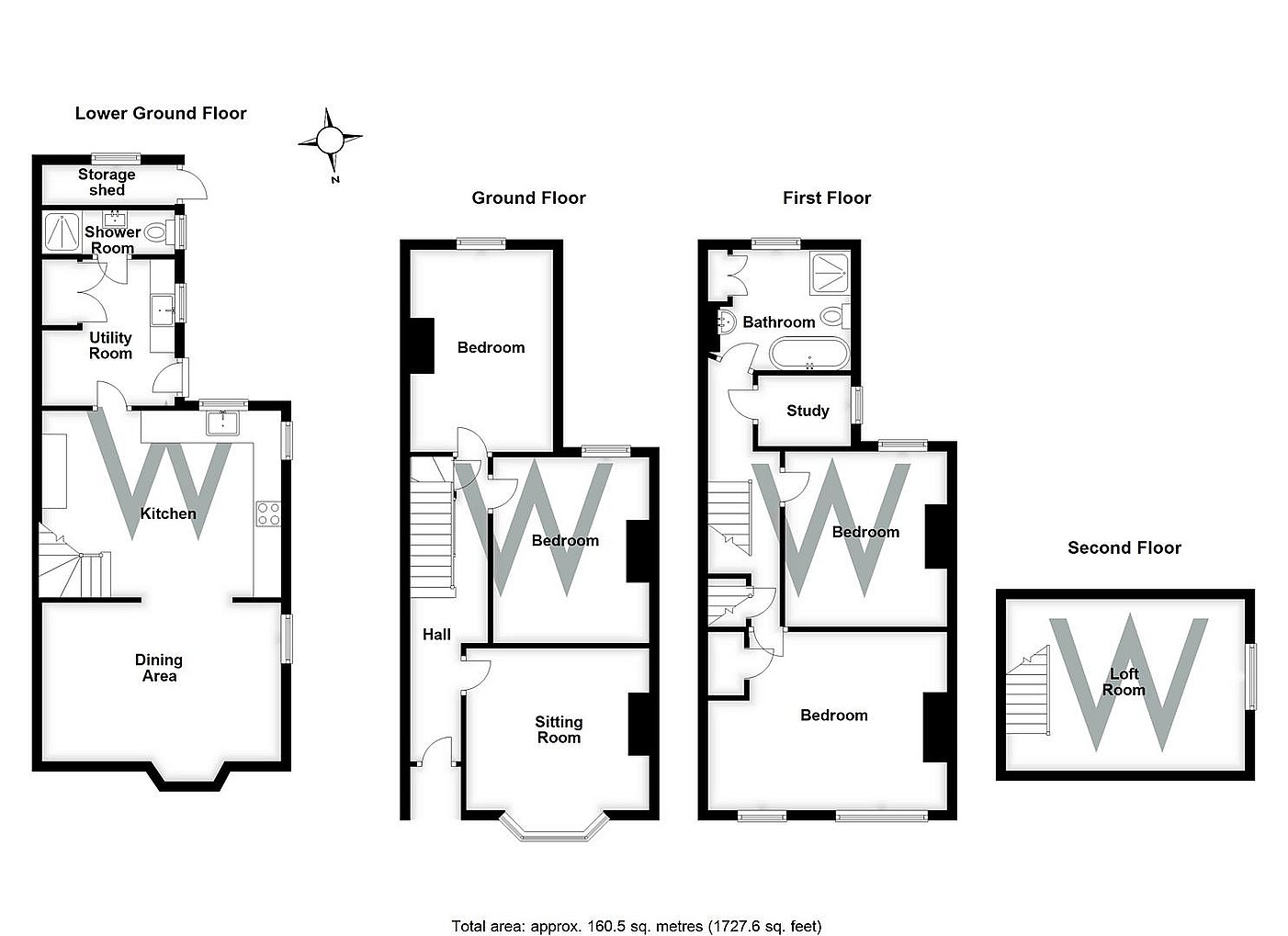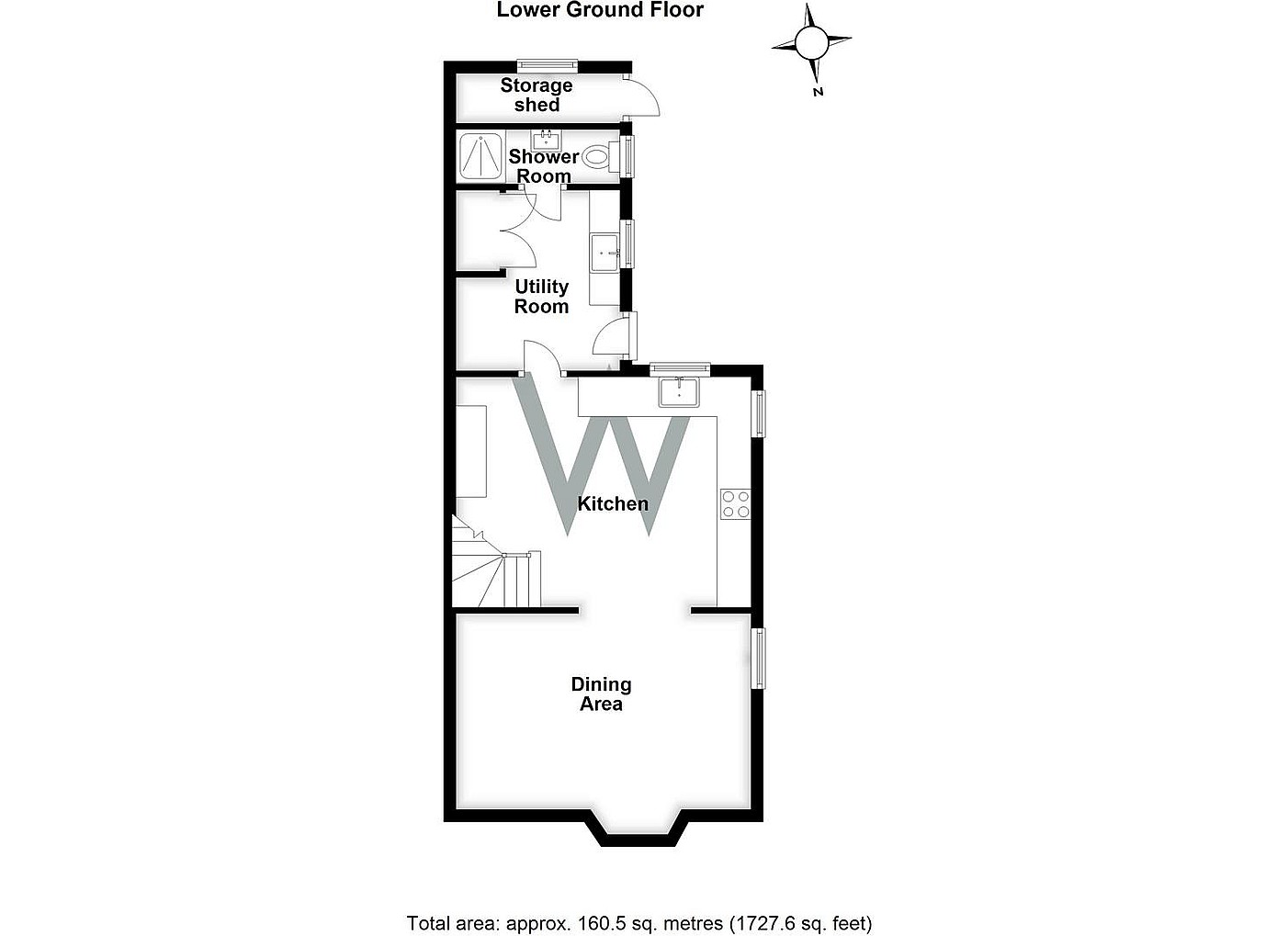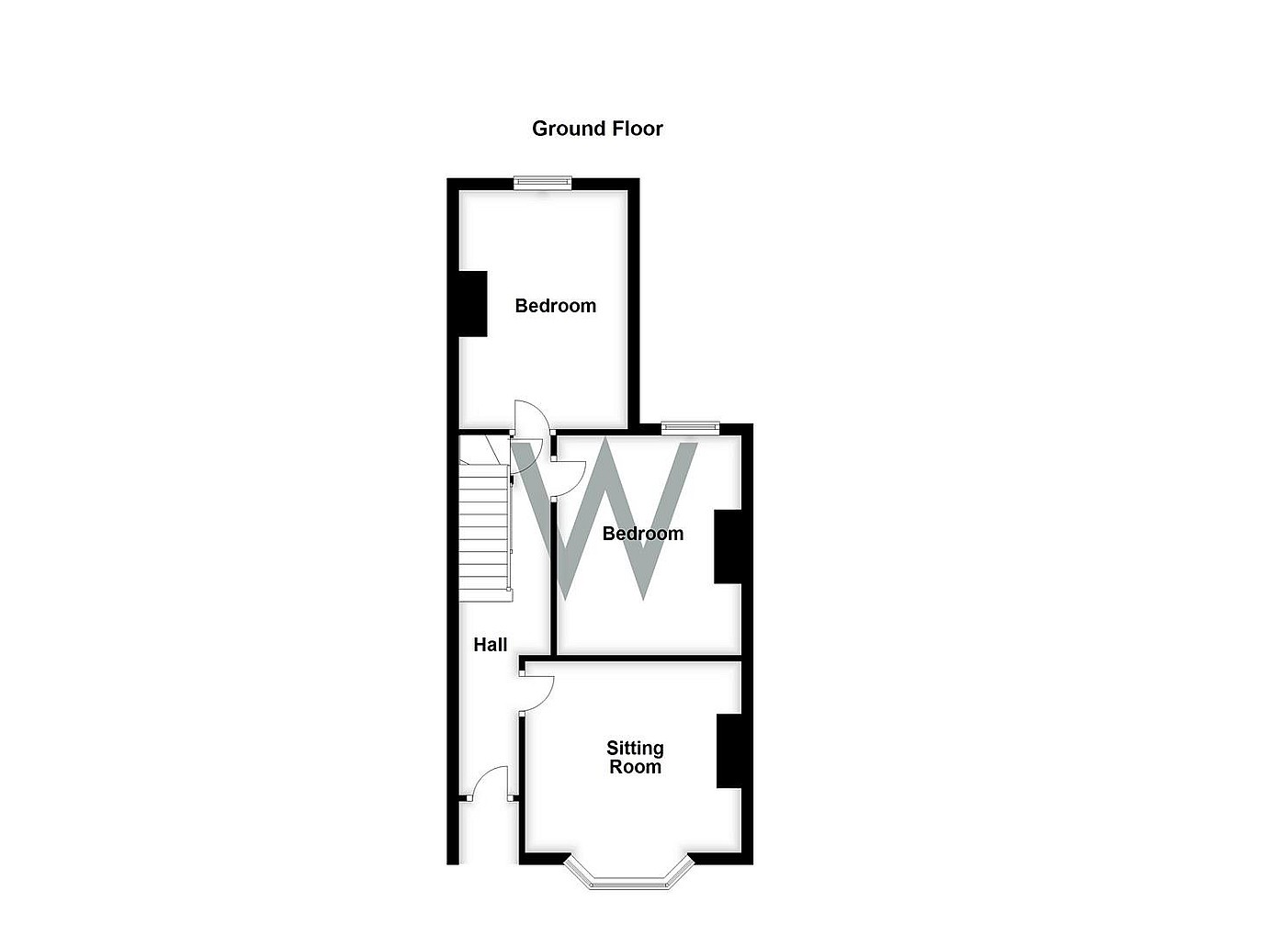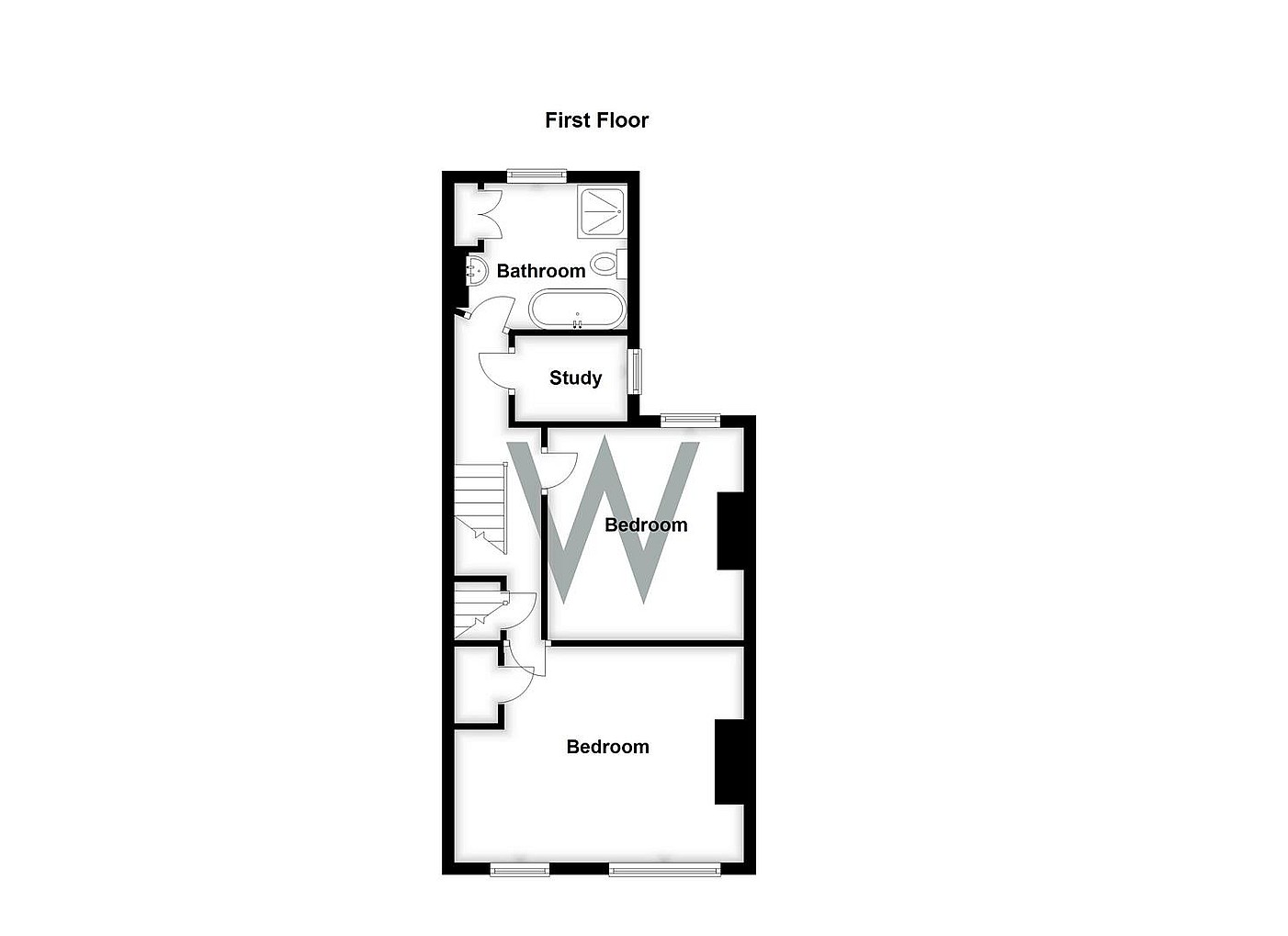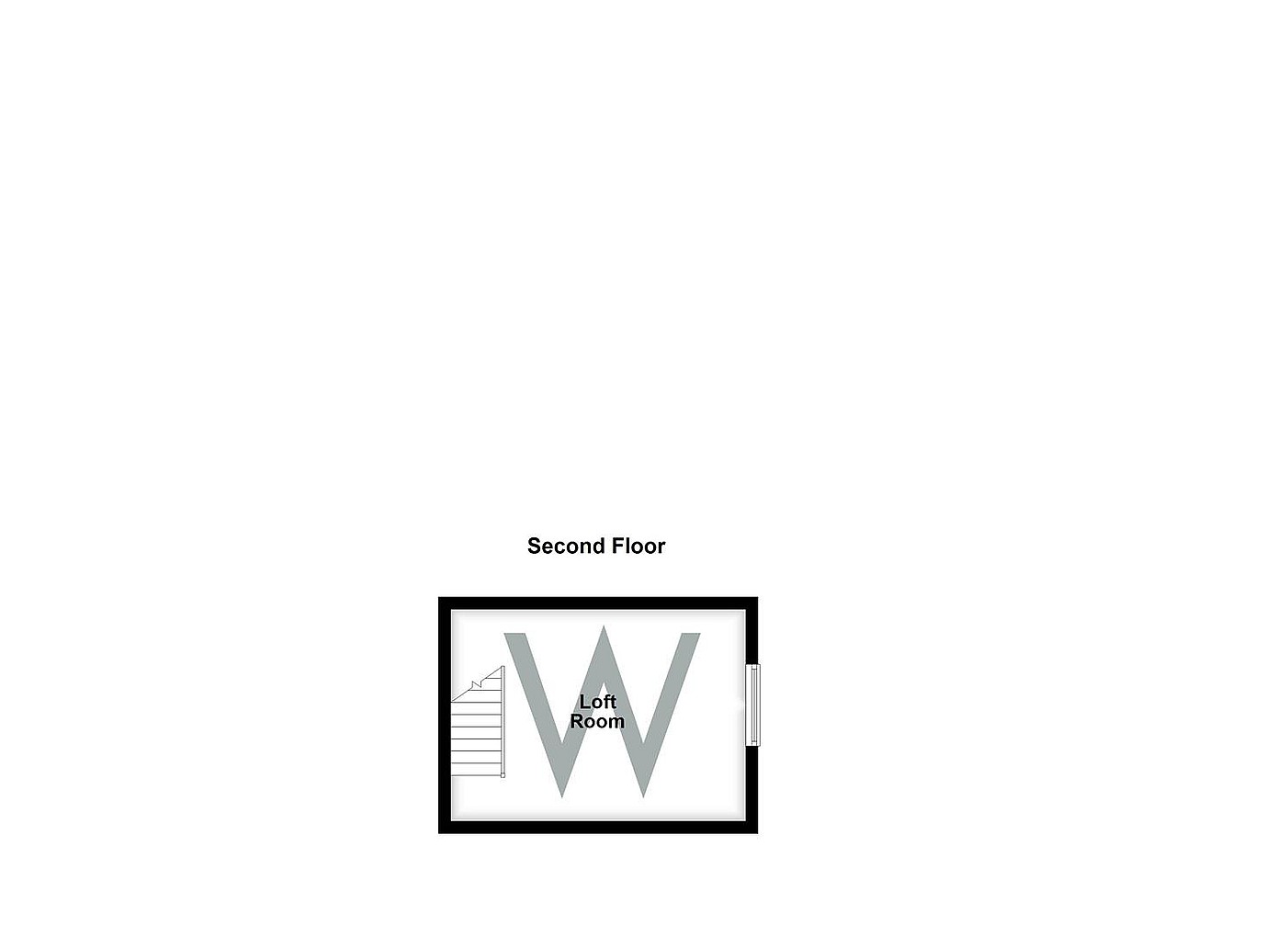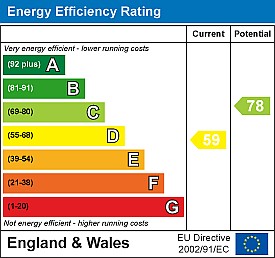Simply CLICK HERE to get started.
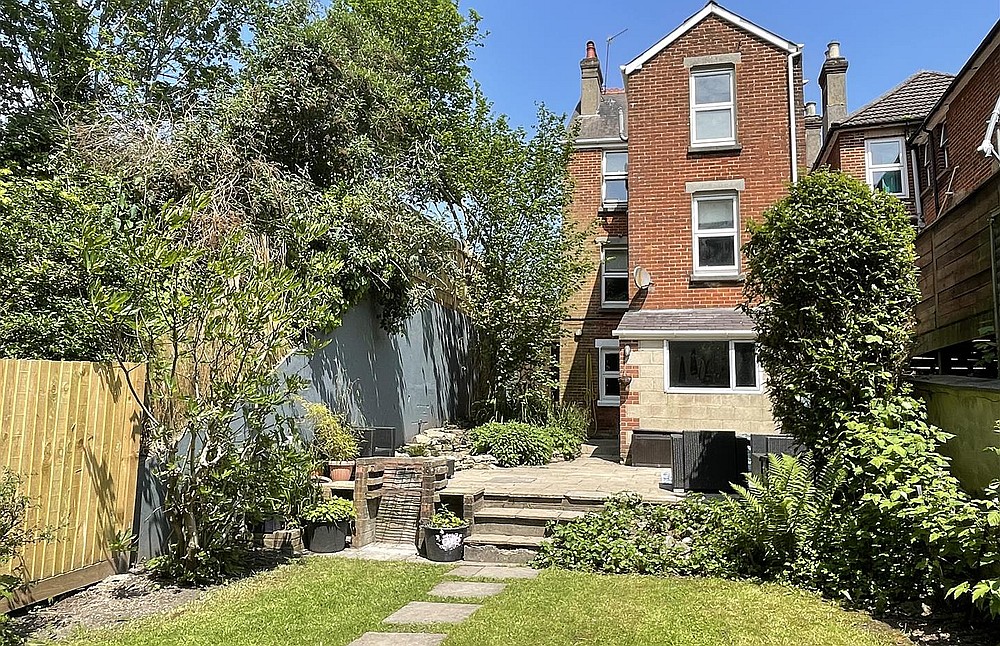 Sold
Sold
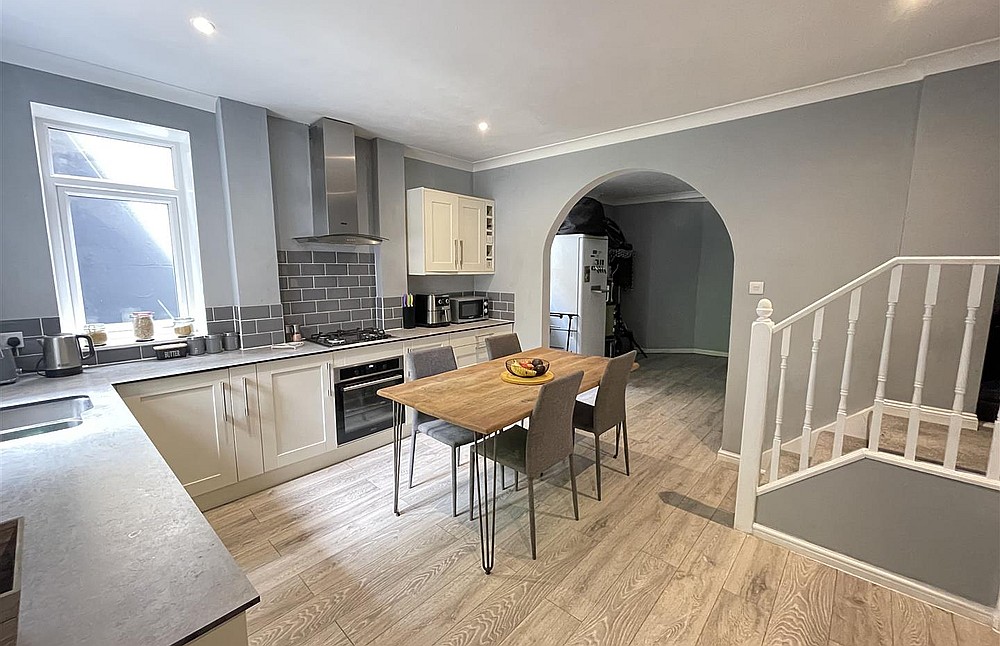 Sold
Sold
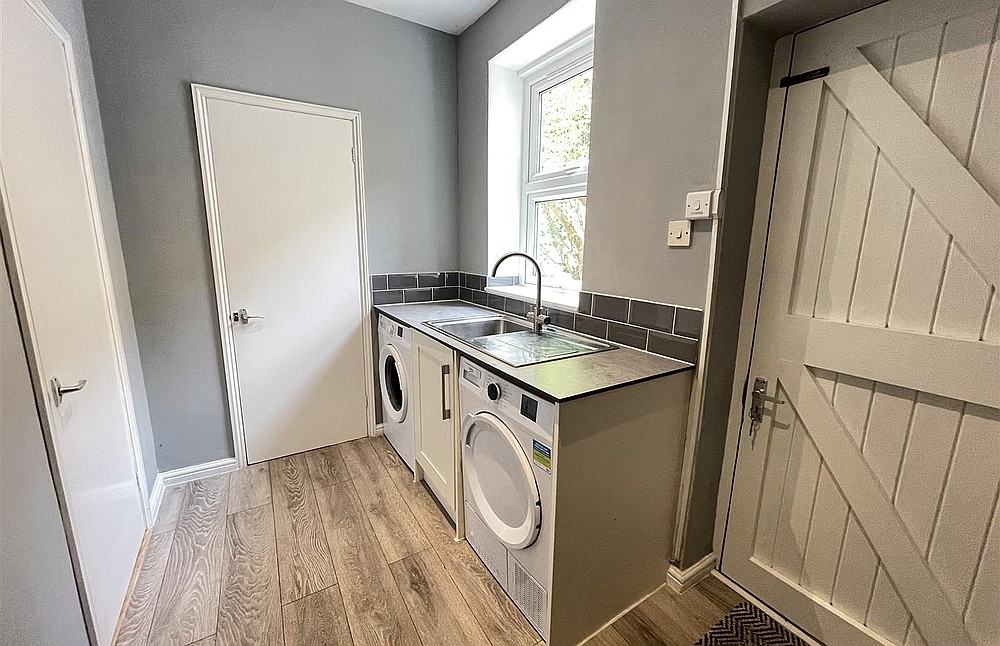 Sold
Sold
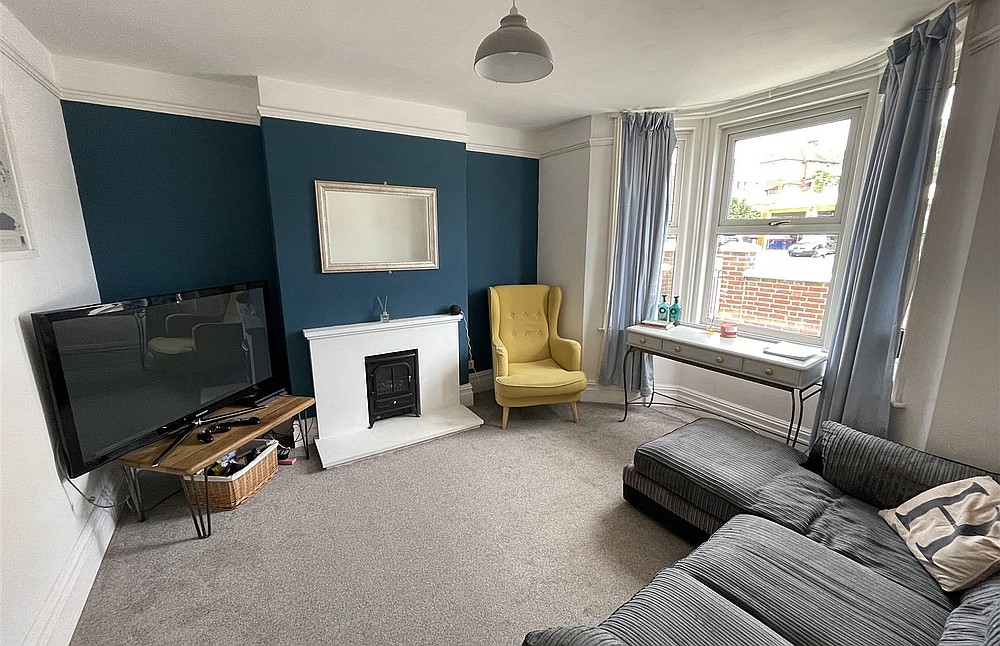 Sold
Sold
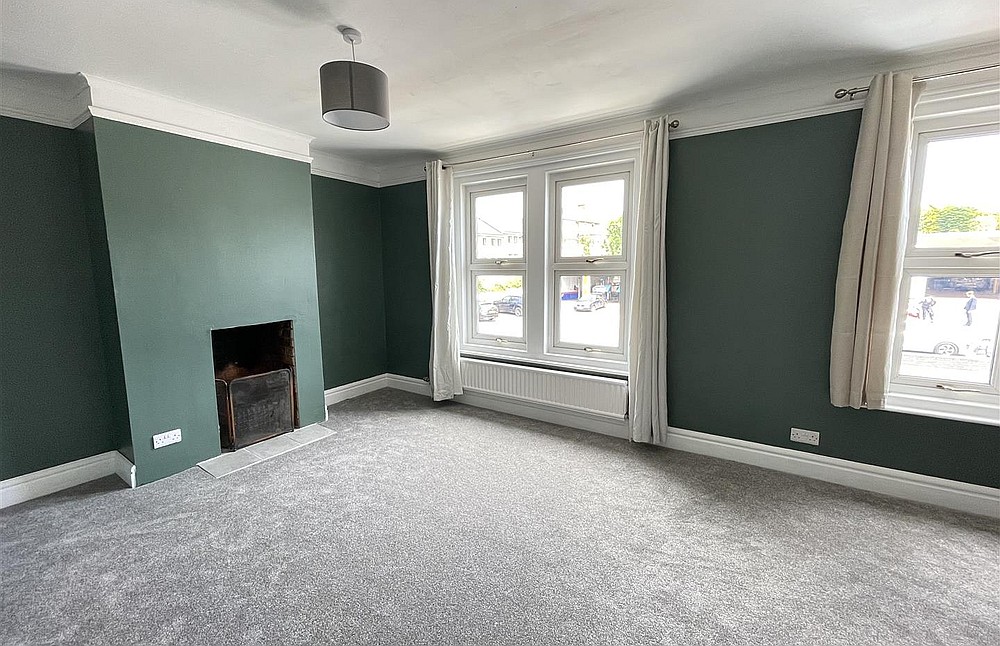 Sold
Sold
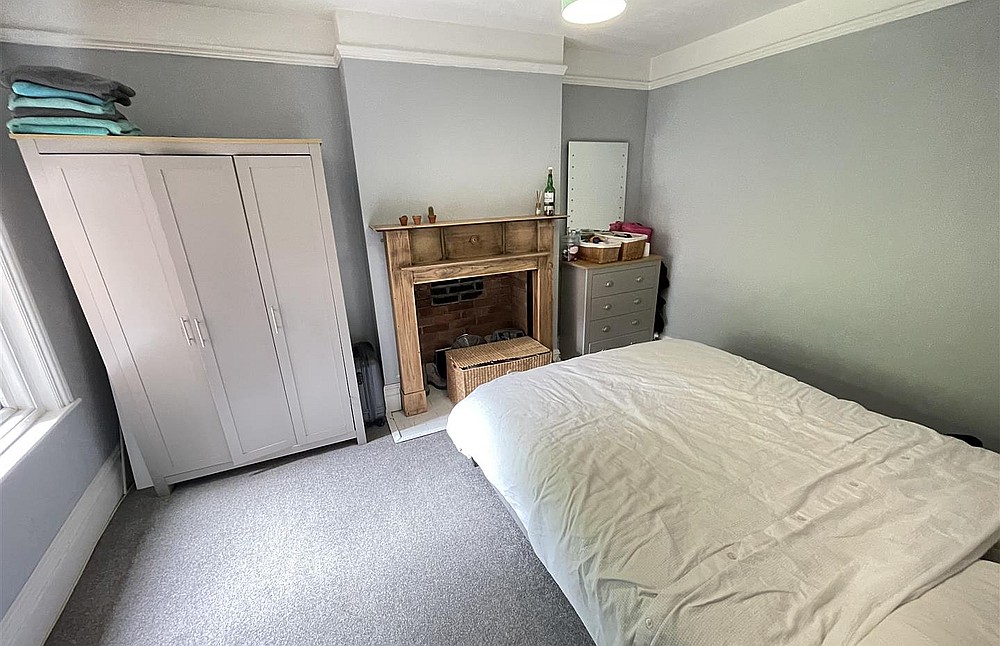 Sold
Sold
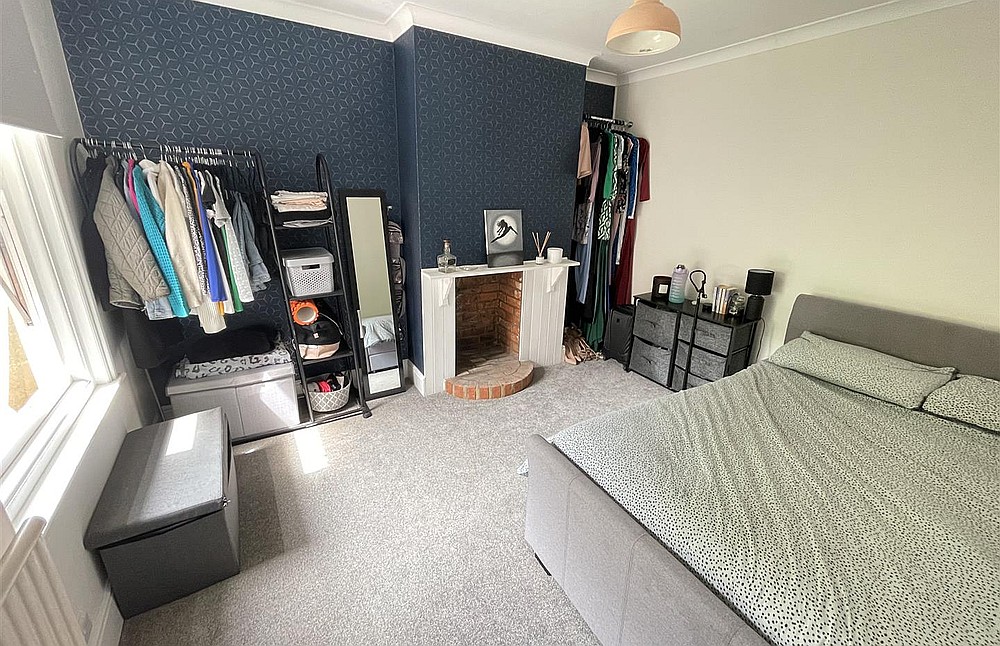 Sold
Sold
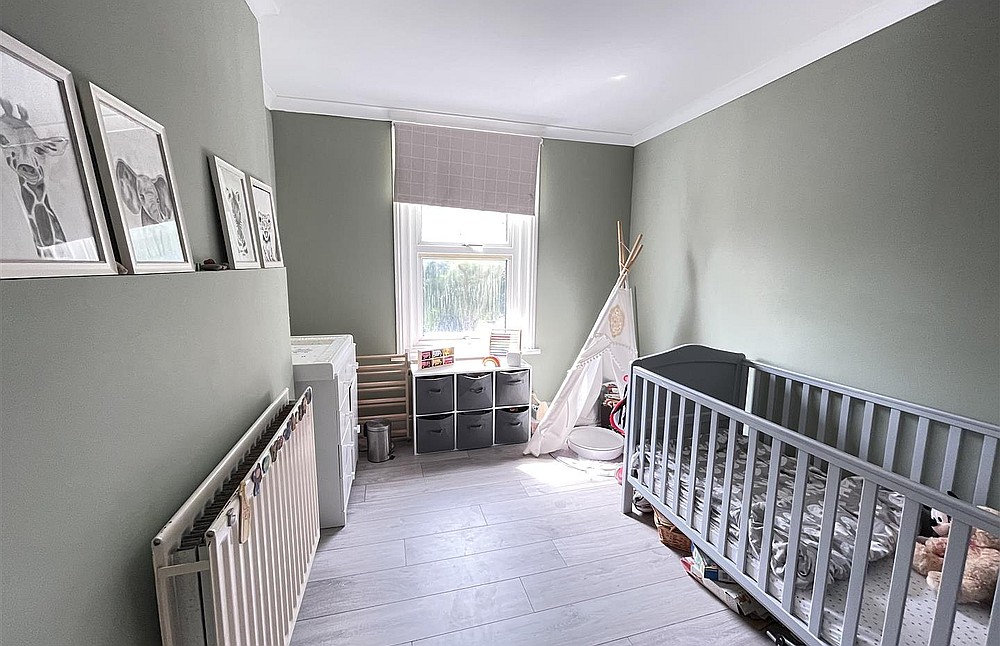 Sold
Sold
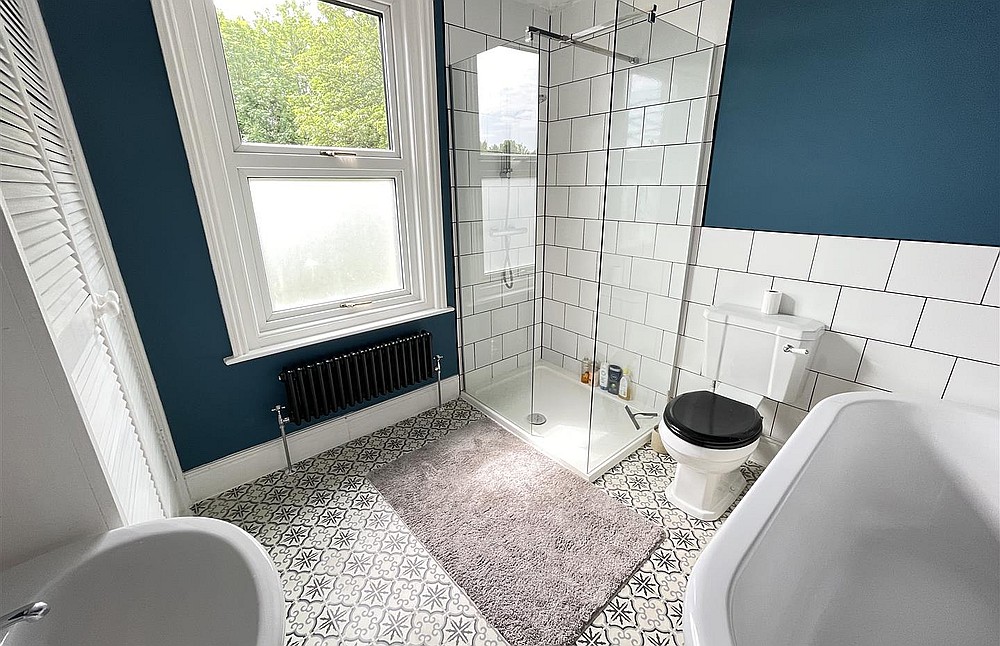 Sold
Sold
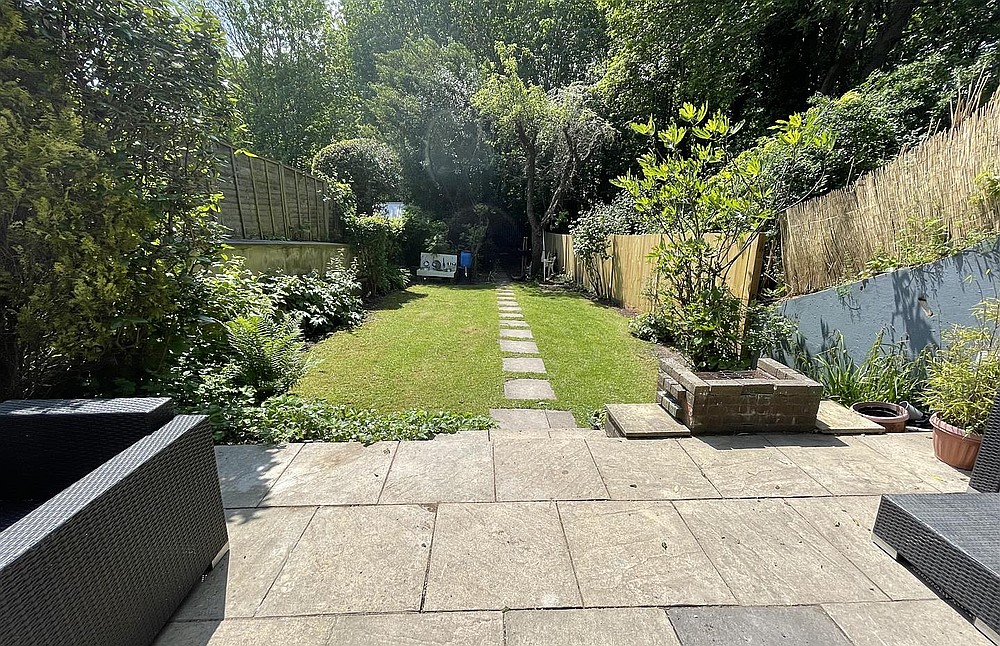 Sold
Sold
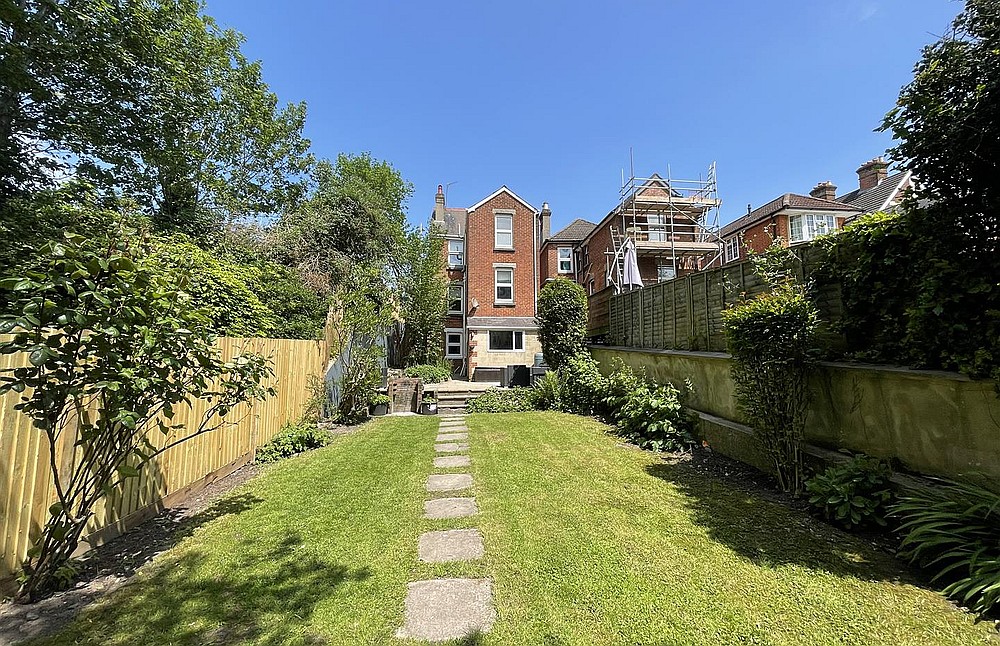 Sold
Sold
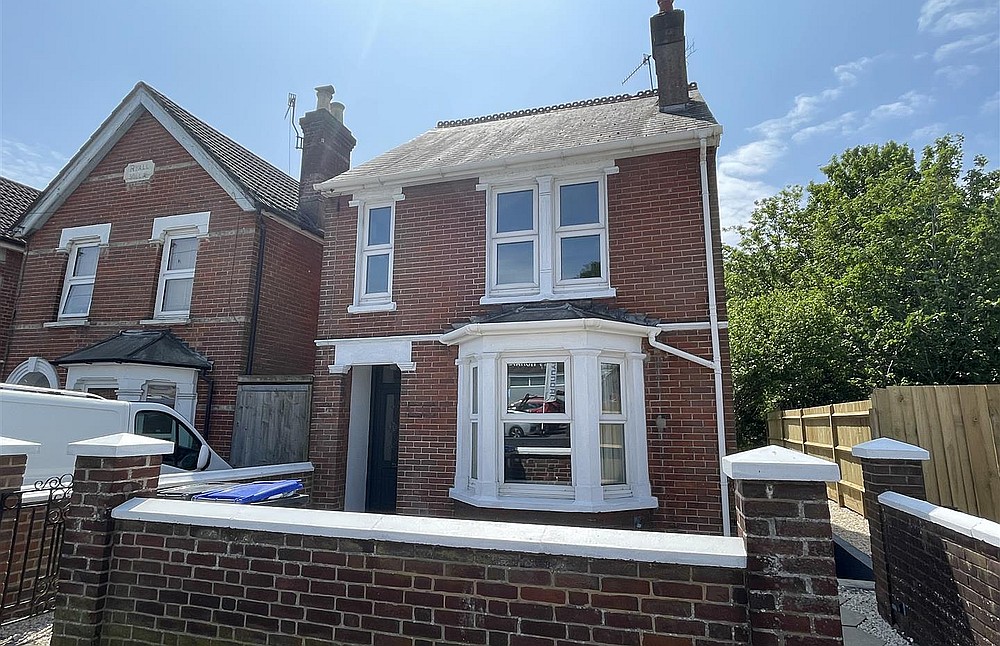 Sold
Sold
A deceptively spacious FAMILY home with well proportioned and highly adaptable accommodation arranged over four floors. ** FIVE BEDROOMS ** GENEROUS GARDEN ** ATTRACTIVE KITCHEN
Please enter your details below and a member of the team will contact you to arrange your viewing
Directions
Leave Salisbury on the A36 Wilton Road and the property can be found towards the end on the left hand side before the Co-op store.
Description
The property is a deceptively spacious detached house with extremely versatile accommodation arranged over four floors. The rooms are highly adaptable, suitable for a large family and is offered in excellent order throughout having been updated and improved by the current owners. Currently the layout offers four double bedrooms and a loft room, with the ground floor having two bedrooms and a sitting room. On the first floor, there are two further bedrooms, a bathroom with a contemporary four piece suite and a study. Stairs lead to the loft area where there is a loft room. Completing the accommodation on the lower ground floor is a well fitted kitchen with space for a table and chairs, a dining area, a utility room and a shower room. To the rear is a large garden which enjoys a southerly aspect. Further benefits include period features such as high ceilings, fireplaces and picture rails and there is PVCu double glazing and gas central heating. The property is well placed for amenities which include a Co-op store and a nearby bus route serves the city centre.
Property Specifics
The accommodation is arranged as follows, all measurements being approximate:
Entrance hall
Inset doormat, moulded archway, radiator, stairs to first and lower ground floor.
Sitting room
3.73m x 3.28m (12'2" x 10'9") Bay window to front, fireplace, picture rail, ceiling rose, radiator.
Bedroom
3.79m x 3.18 (12'5" x 10'5") Window to rear, fireplace with exposed brickwork and timber surround and mantel over, picture rail, ceiling rose, radiator.
Bedroom
4.12m x 2.94m (13'6" x 9'7") Window to rear, radiator.
Lower Ground Floor
Kitchen
4.85m x 3.80m (15'10" x 12'5") Fitted with cream fronted base and wall units with work surfaces and tiled splashbacks, sink and drainer with mixer tap under window to rear, integrated electric oven with four ring gas hob and extractor over, integrated dishwasher, pull out racking, space for fridge/freezer, space for table and chairs, breakfast bar with cupboards under, archway to:
Dining area
4.85m x 3.23m (15'10" x 10'7") Window to side, radiator.
Utility room
2.97m x 2.70m (9'8" x 8'10") Base units with work surface over, sink and mixer tap under window to side, space/plumbing for washing machine, space for tumble dryer, door to larder, door to garden and to:
Shower room
Fitted with a white suite comprising shower cubicle, low level WC, wash hand basin, tiled floor, heated towel rail, extractor, obscure glazed window to side.
First Floor - Landing
Door and stairs to second floor.
Bedroom
5.15m x 3.64m (16'10" x 11'11" ) Two windows to front, fireplace with exposed brickwork and tiled hearth, understair storage cupboard, picture rail.
Bedroom
3.60m x 3.29m (11'9" x 10'9") Window to rear, fireplace with timber surround and mantel with exposed brickwork, radiator.
Study
1.88m x 1.43m (6'2" x 4'8") Window to side, radiator.
Bathroom
Fitted with a white suite comprising shower cubicle, claw foot bath, low level WC, wash hand basin, radiator, inset spotlights, obscure glazed window to rear, linen cupboard with shelving and gas boiler, extractor, part tiled walls.
Second Floor - Landing
Loft room
5.16m x 3.46m (16'11" x 11'4") Window to side, radiator, eaves storage areas.
Outside
To the front of the property is a low maintenance gravelled area with a path to the front door. There is a gated side access in to the rear garden which has a raised paved area and steps down to a good sized lawn extending in to a wooded area at the end. The garden is enclosed by timber fencing. There is a useful storage area at the rear of the house.
Services
Mains gas, water, electricity and drainage are connected to the property.
Outgoings
The Council Tax Band is ‘ E ’ and the payment for the year 2023/2024 payable to Wiltshire Council is £2,927.95.
WHAT3WORDS
What3Words reference is: ///loaf.sorters.chemistry
