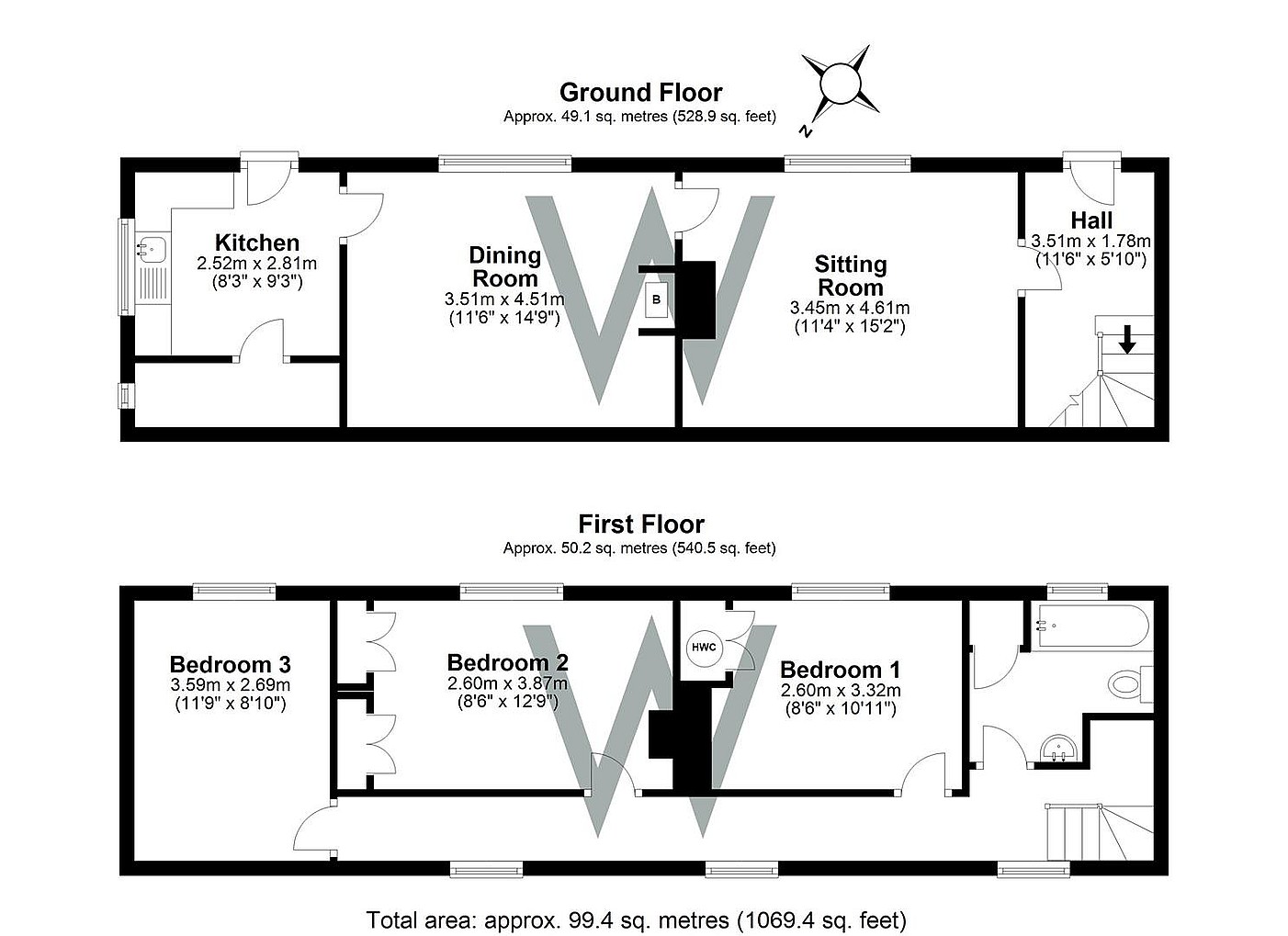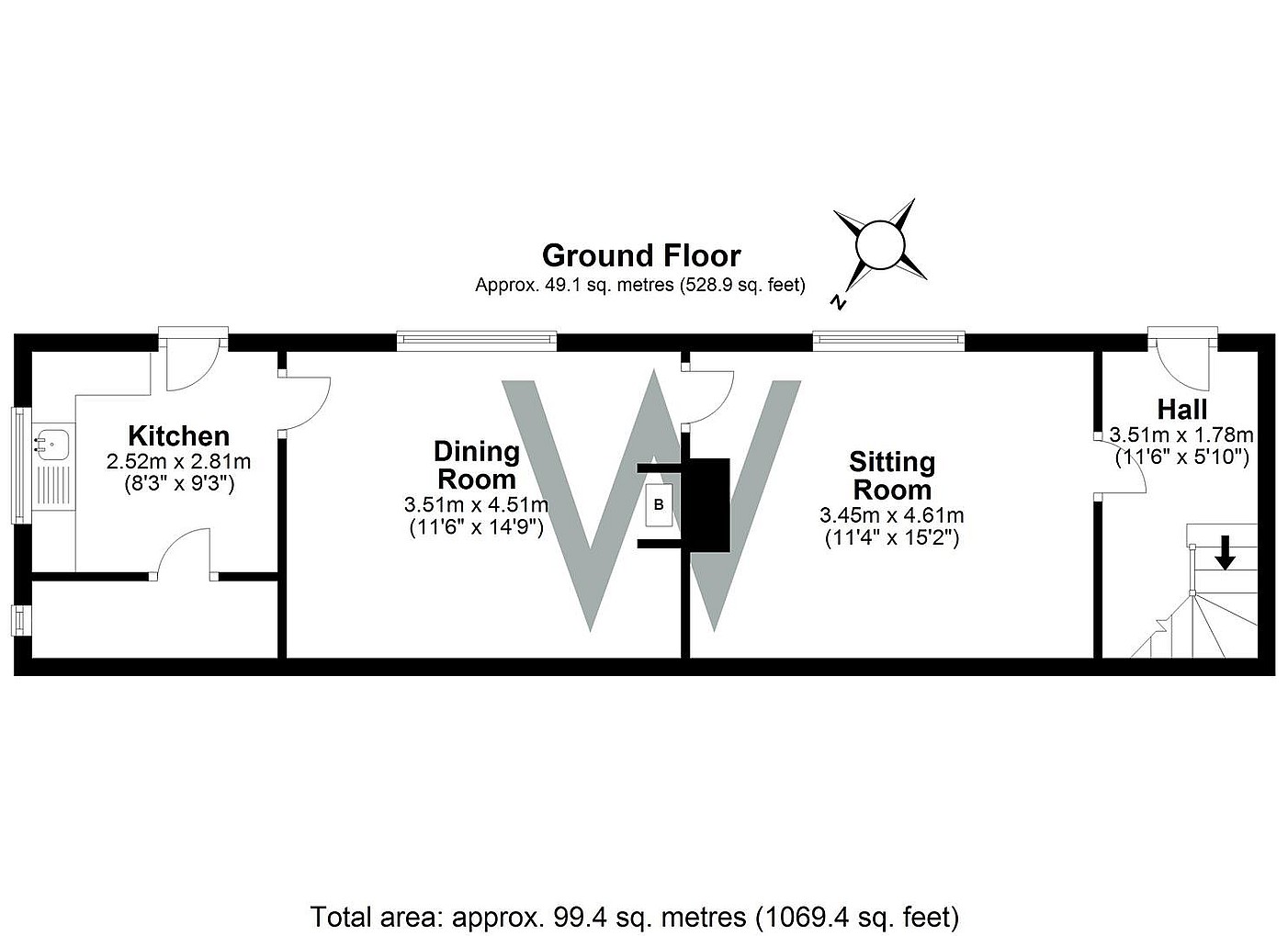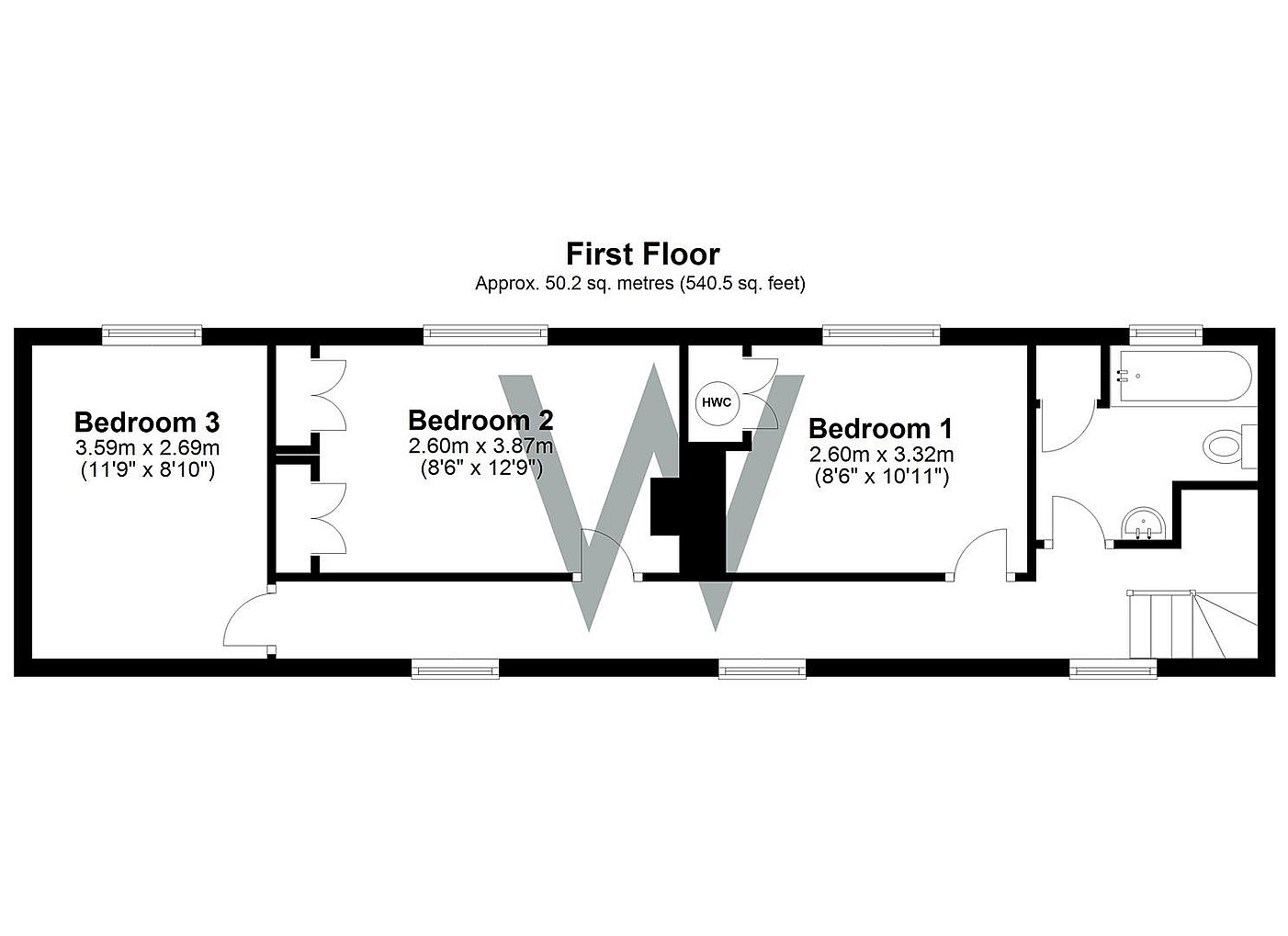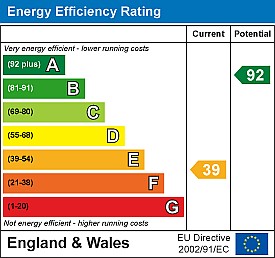Simply CLICK HERE to get started.
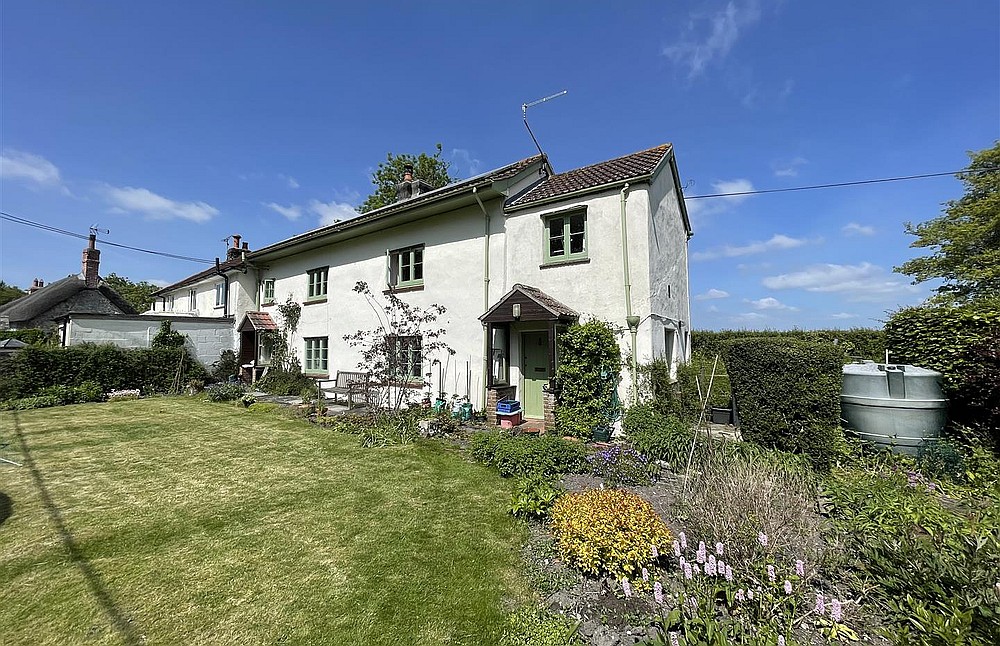 Sold
Sold
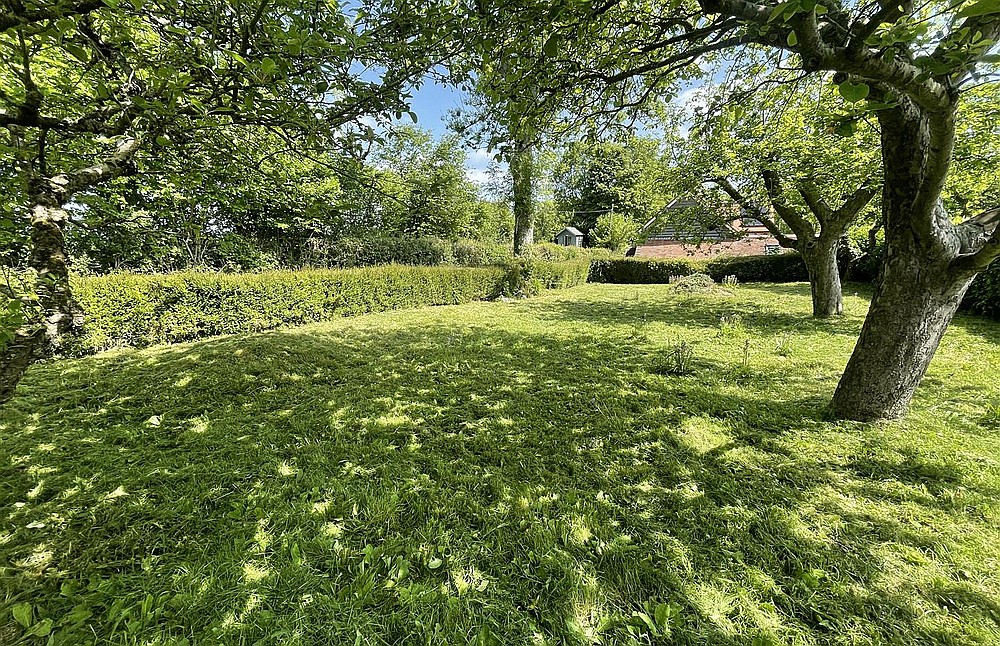 Sold
Sold
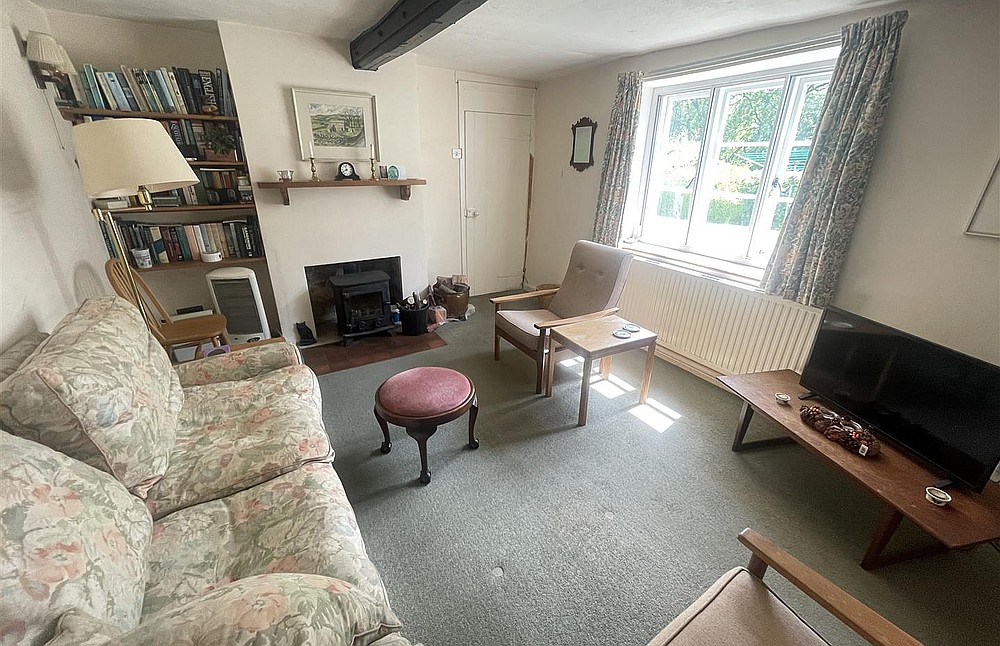 Sold
Sold
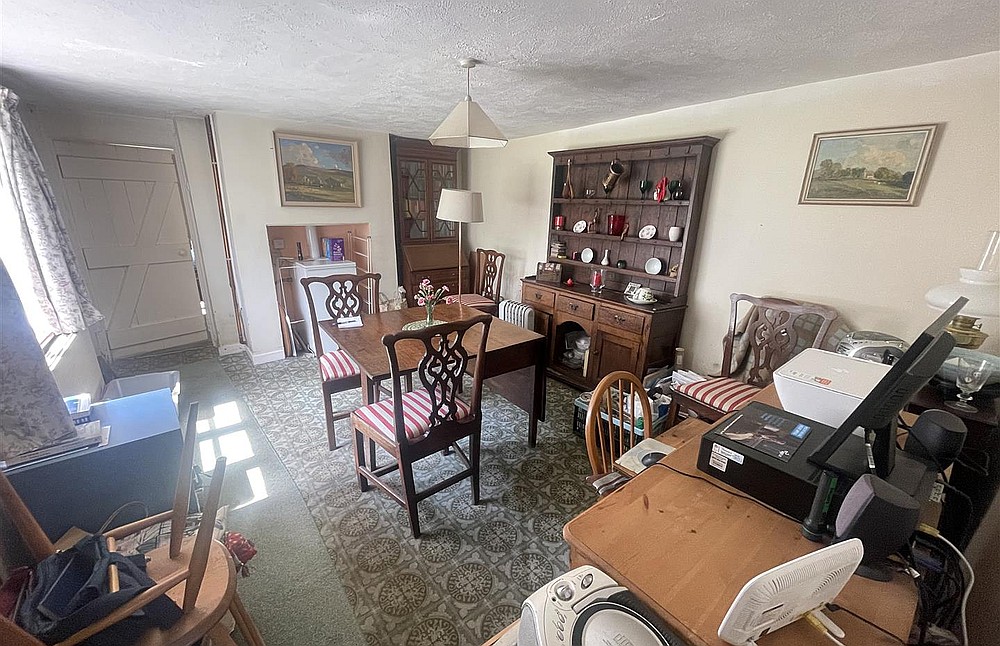 Sold
Sold
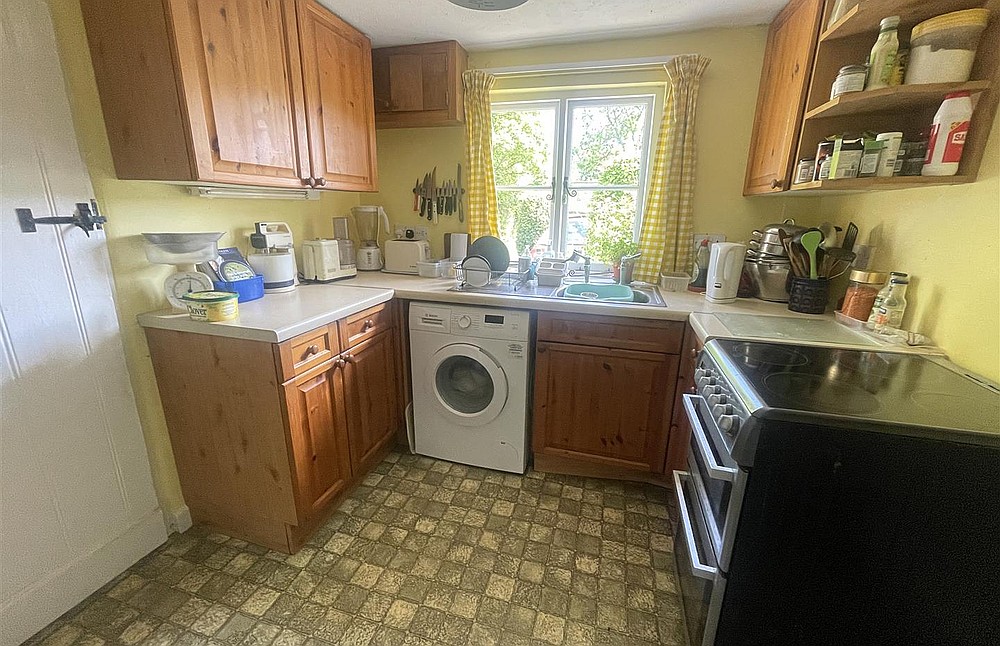 Sold
Sold
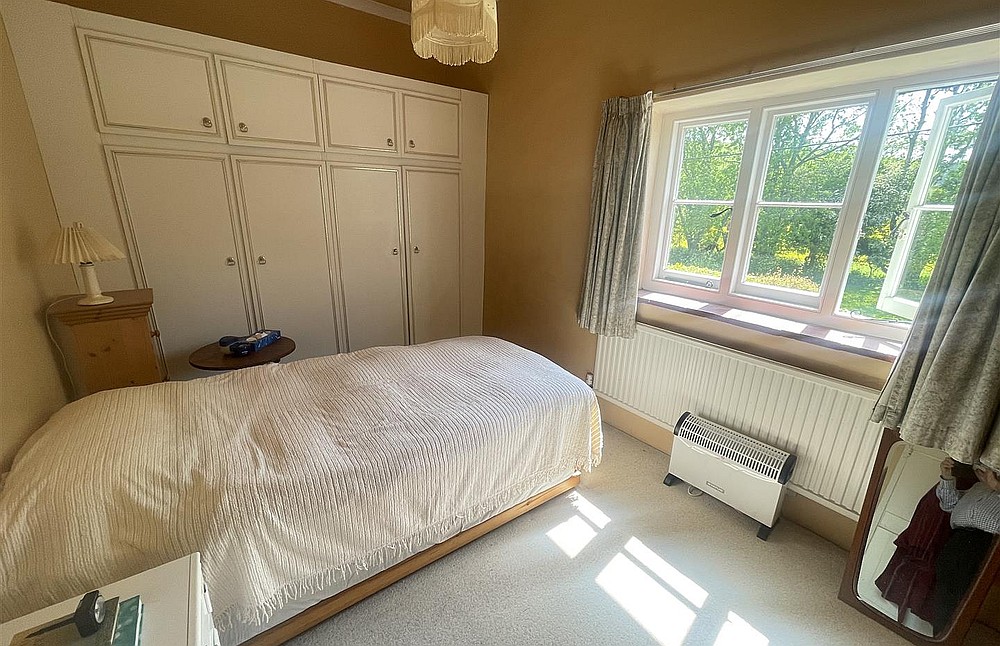 Sold
Sold
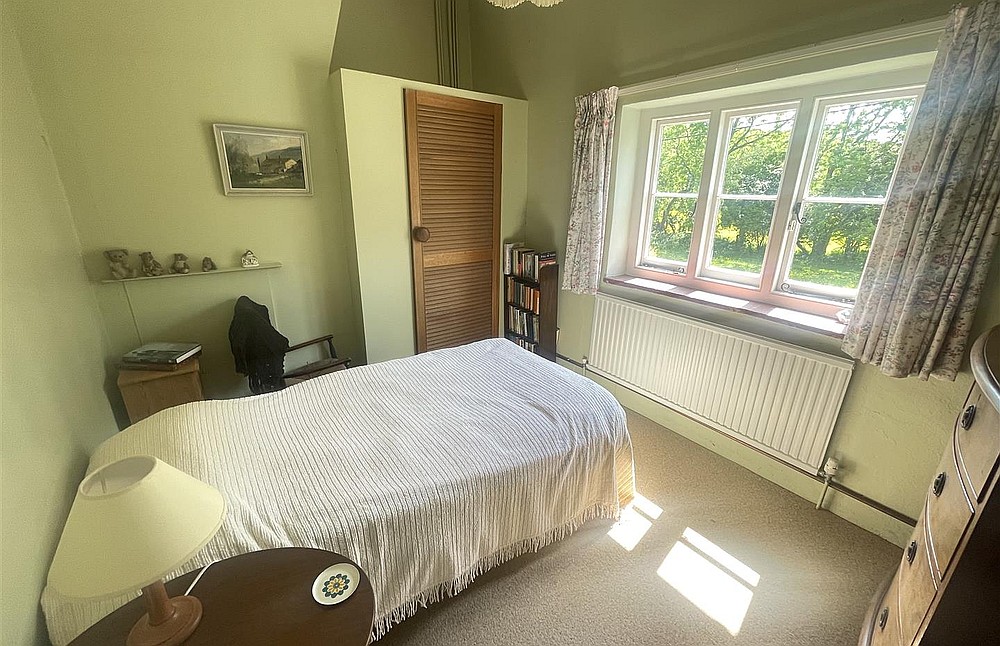 Sold
Sold
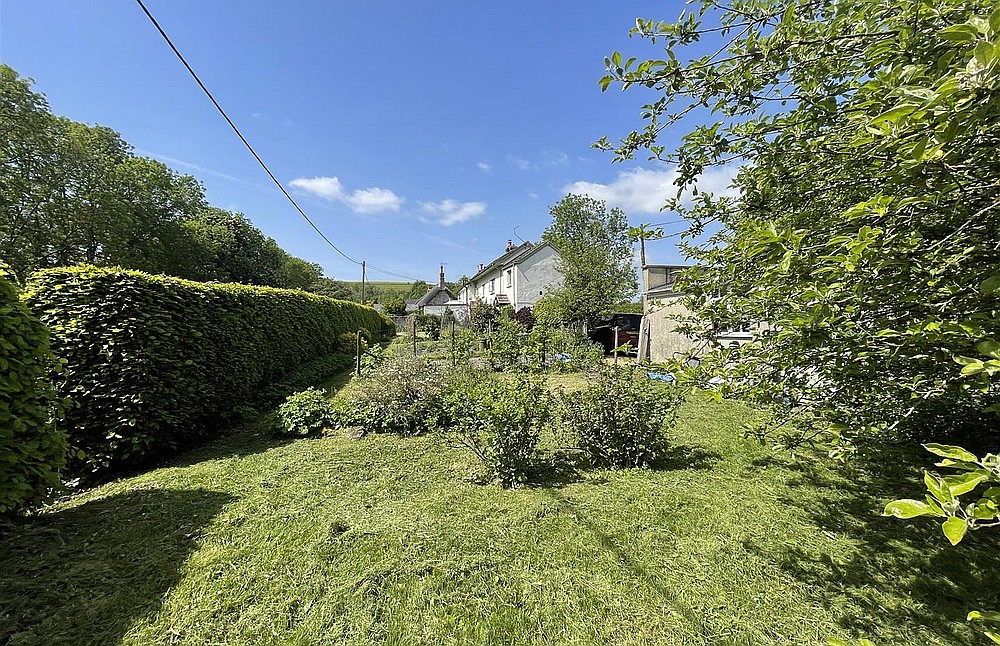 Sold
Sold
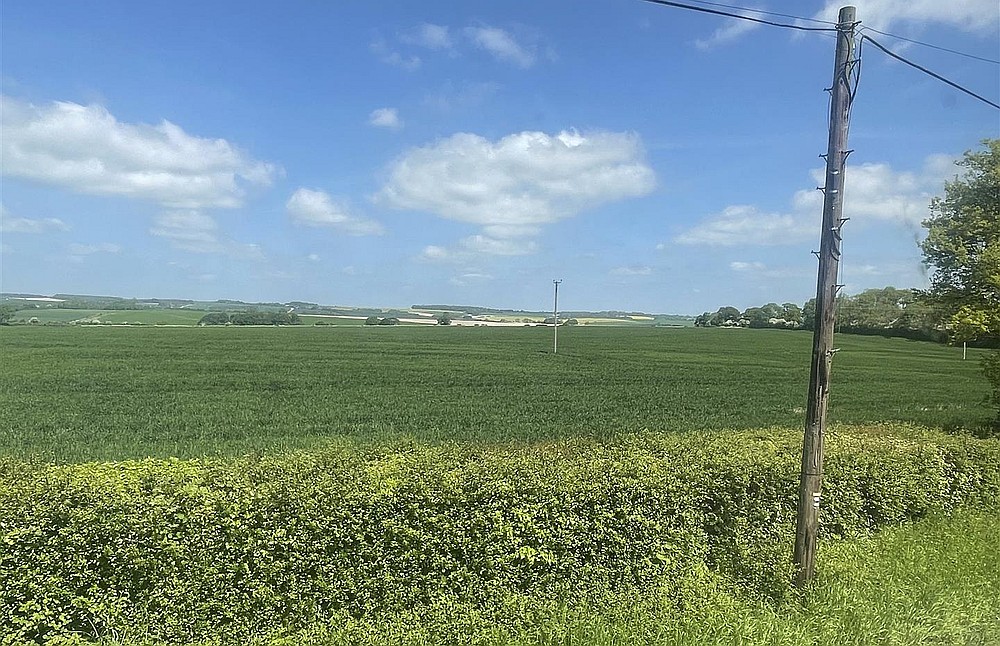 Sold
Sold
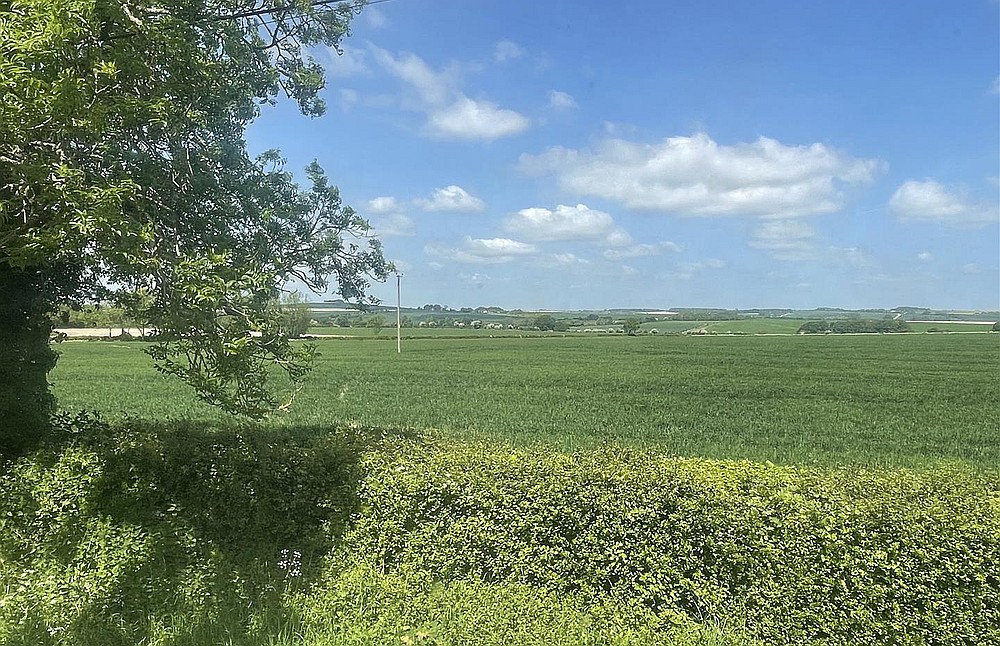 Sold
Sold
A charming character cottage in a rural location overlooking fields. ** THREE BEDROOMS ** LARGE GARDEN ** GARAGE ** OFF-ROAD PARKING ** SOLAR PANELS**
Please enter your details below and a member of the team will contact you to arrange your viewing
Directions
From Salisbury, take the A354 to Coombe Bissett, turning right in the village to Bishopstone. On entering Broad Chalke, turn left opposite The Queens Head public house and continue through Broad Chalke. Continue through Bowerchalke, continue past the left hand turning to Woodyates and Meadows is then the second house on the left hand side.
Description
A charming, character semi-detached cottage with rendered elevations under a tiled roof, situated in a lovely rural location and with great views over open fields. The property has been well maintained but is now in need of some updating and offers wonderful potential for extension/alteration (subject to permissions). The accommodation consists of kitchen with larder, sitting room, dining room, hallway, three bedrooms and a bathroom. There is a large garden extending to about one-quarter of an acre which includes an orchard, and a garage with a gravel driveway to the front for parking. Oil central heating has been installed and there is a woodburning stove in the sitting room. There is also an array of solar panels giving a good feedback tariff.
Property Specifics
The accommodation is arranged as follows:
Hall
Stairs to first floor with storage beneath.
Sitting Room
Ceiling beam, secondary glazed window, fireplace with tiled hearth and woodburning stove, shelves to side.
Dining Room
Secondary glazed window, Camray oil fired boiler for central heating and hot water with programmer.
Kitchen
Work surfaces with inset single drainer sink unit, plumbing and space for washing machine beneath, base and wall mounted cupboards and drawers, space for electric cooker, door to garden. Large larder cupboard which also houses the solar panel controls.
First Floor - Landing
Three windows to the northern side offering phenomenal views over the Chalke Valley.
Bedroom One
Cupboard housing lagged hot water tank and immersion heater.
Bedroom Two
Range of built-in wardrobes.
Bedroom Three
Bathroom
Panelled bath with mixer taps and shower attachments, glass folding screen, hand basin and WC. Built-in shelved storage cupboard, tiled splashbacks, secondary glazing, hatch to loft space.
Outside
A gravel driveway gives parking for several vehicles and leads to the detached single garage. If more parking was required, this could easily be extended and, indeed, a double garage erected (subject to permissions). The garden itself extends to about one-quarter of an acre and is enclosed by mature hedging. There is a lawn with flowerbeds and shrubs, productive vegetable area, climbing plants and a mature orchard. Water tank, oil tank.
Services
Mains water and electricity are connected to the property. Septic tank drainage. Oil fired central heating by radiators. Solar panels giving a good feedback tariff.
Outgoings
The Council Tax Band is ‘D’ and the payment for the year 2023/2024 payable to Wiltshire Council is £2,091.07.
