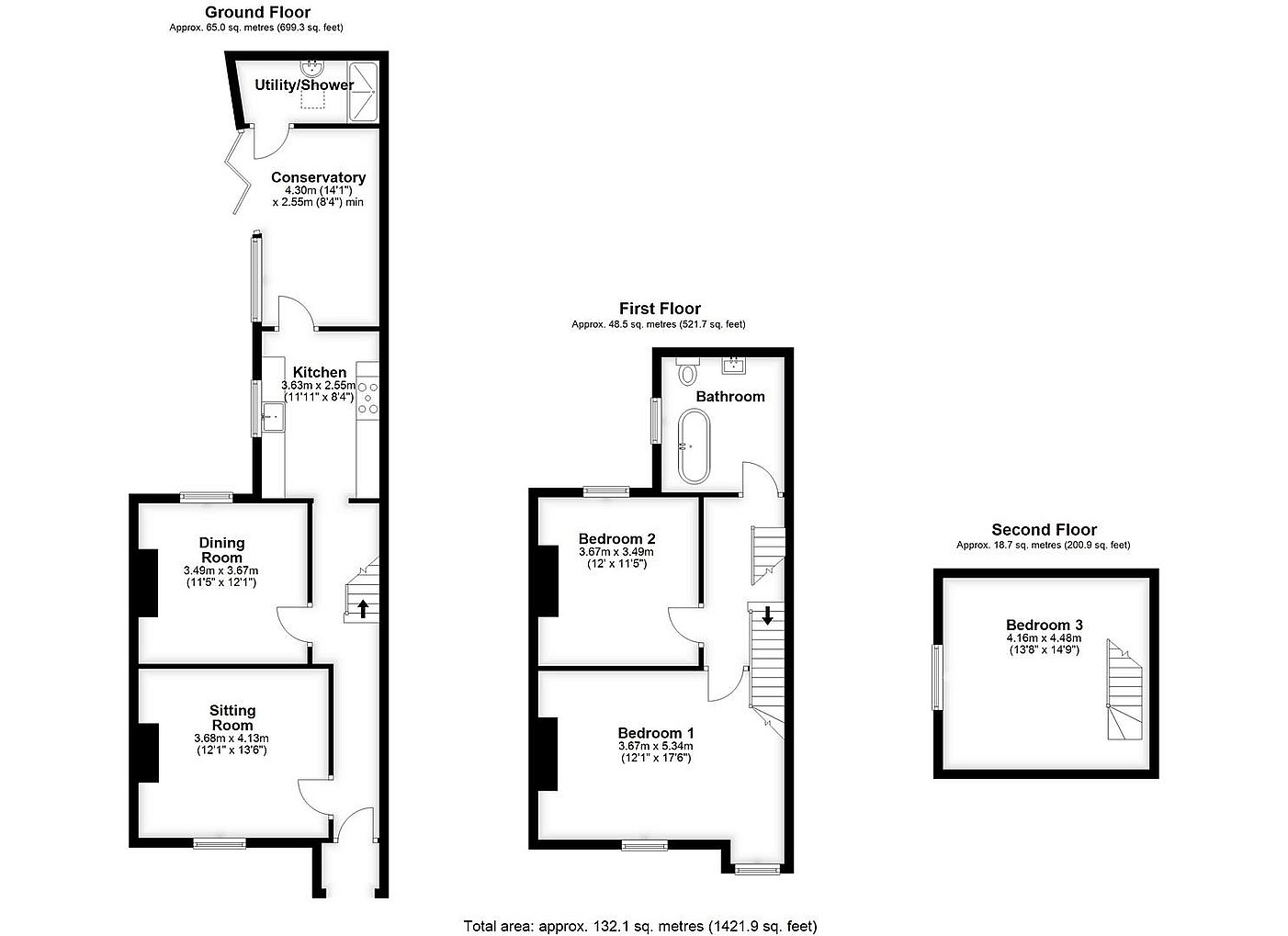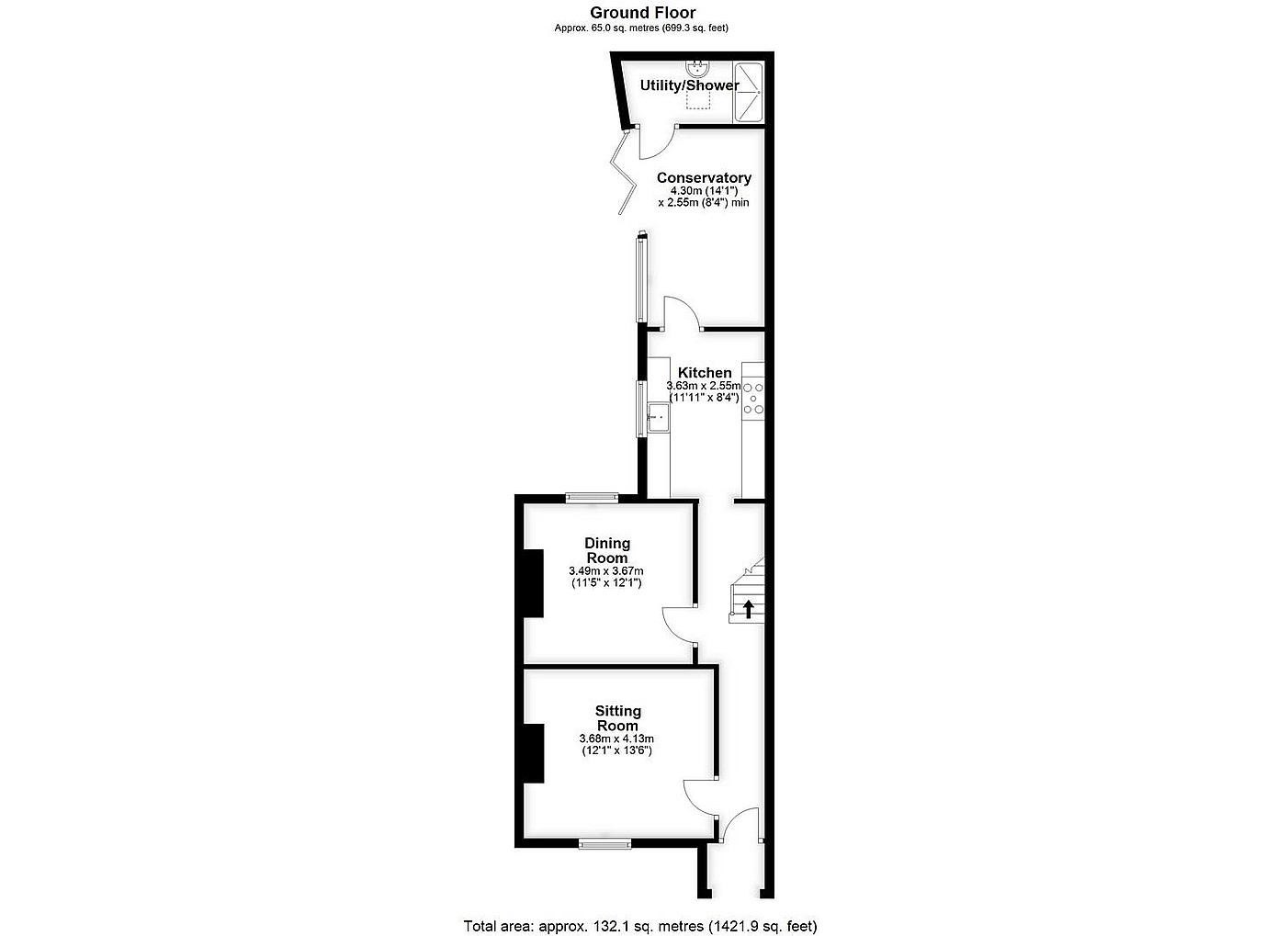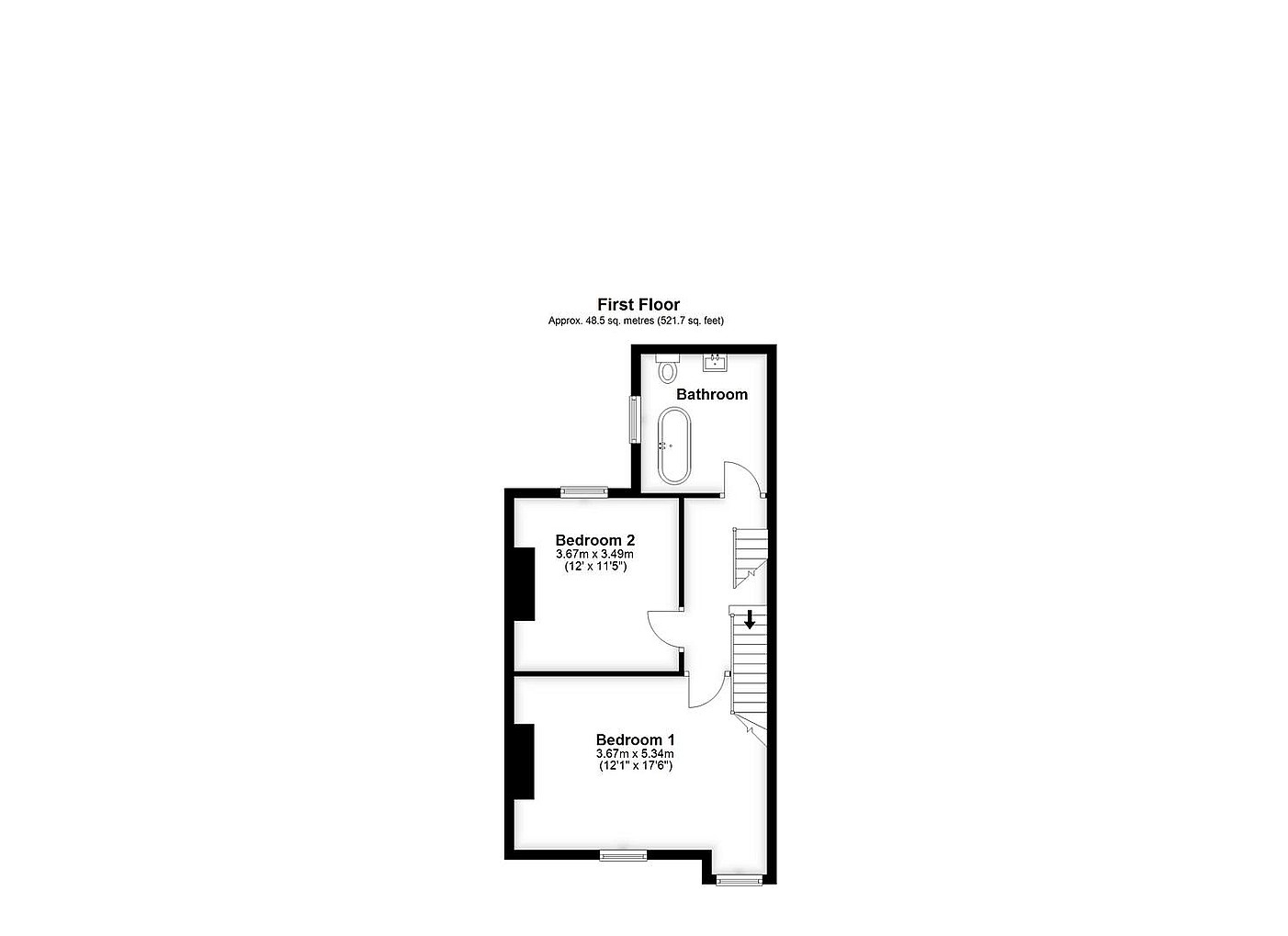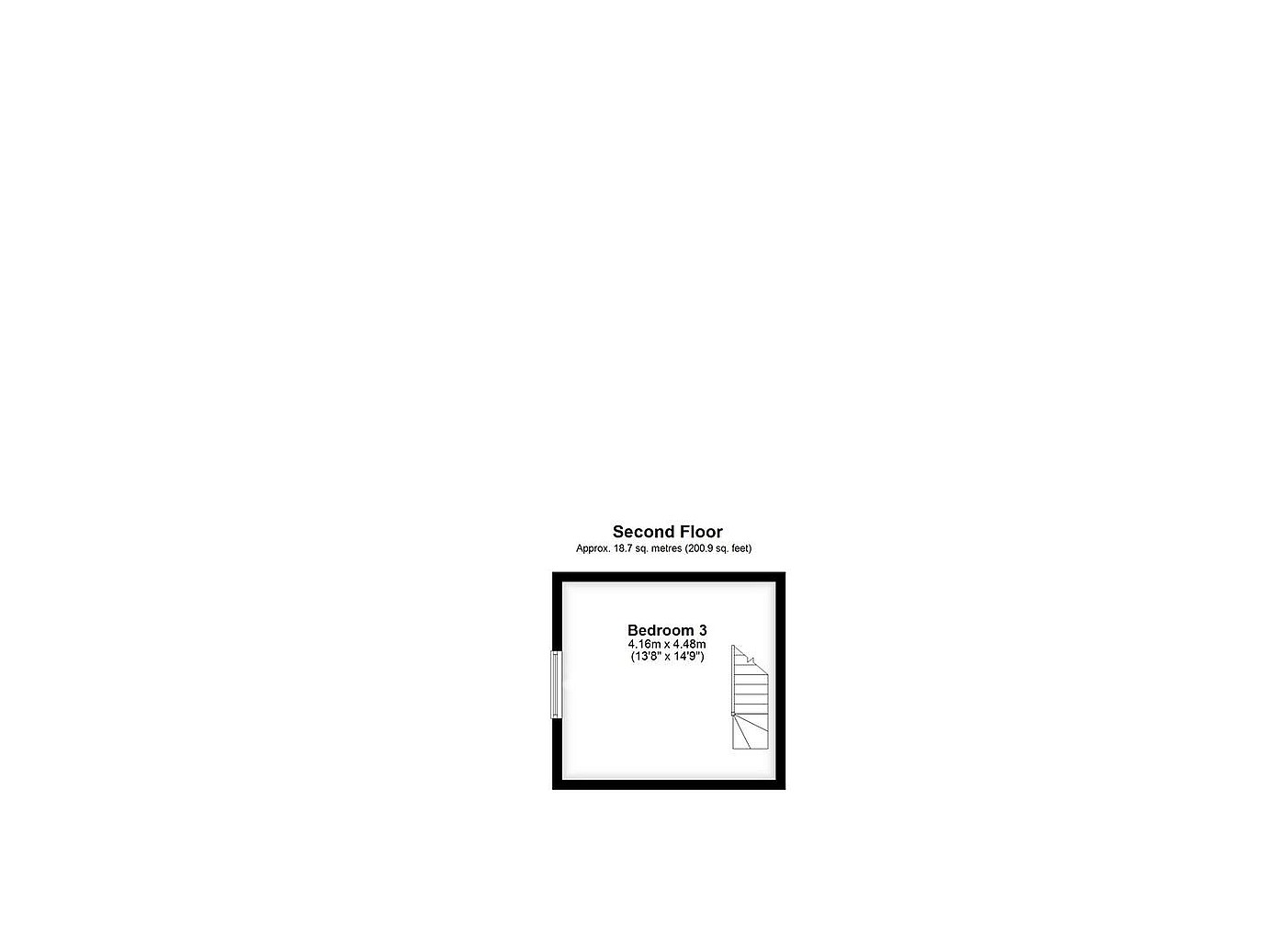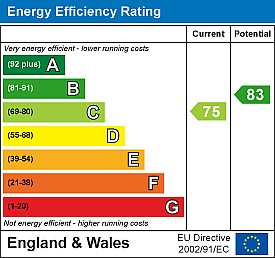Simply CLICK HERE to get started.
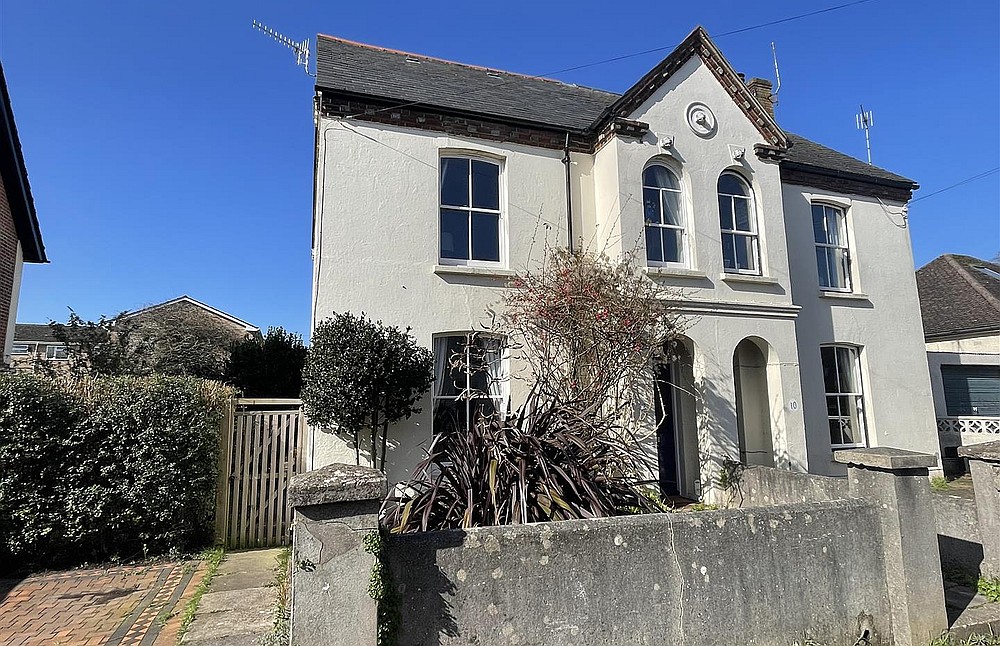 Under Offer
Under Offer
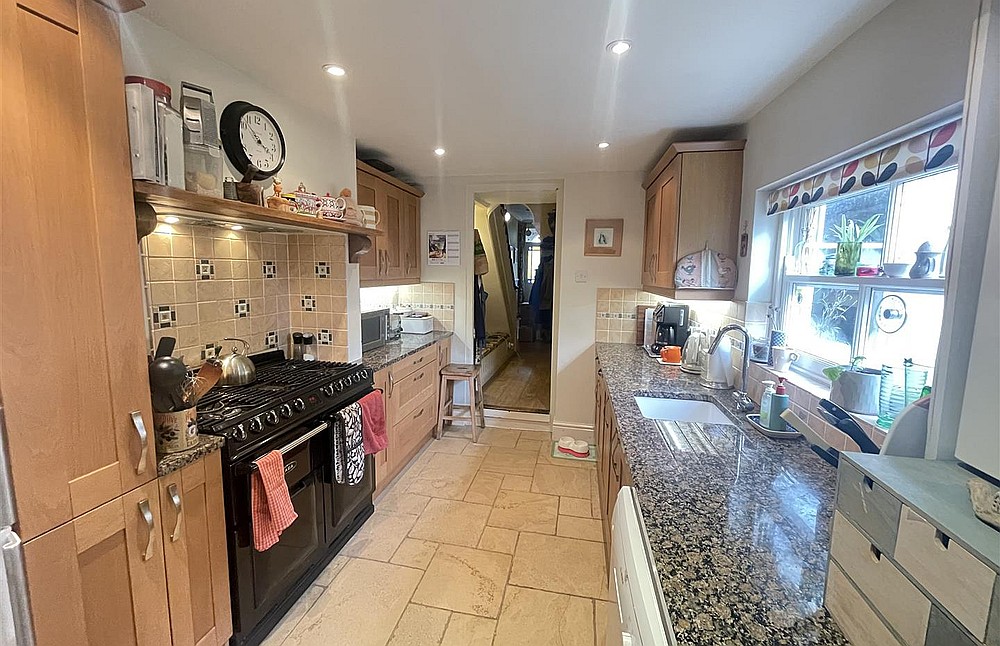 Under Offer
Under Offer
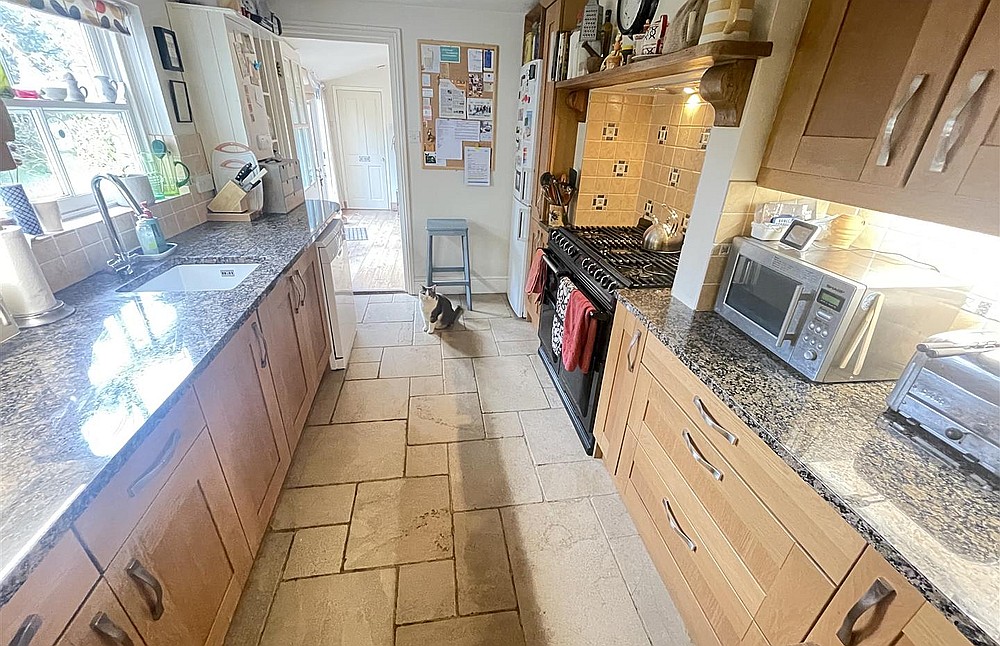 Under Offer
Under Offer
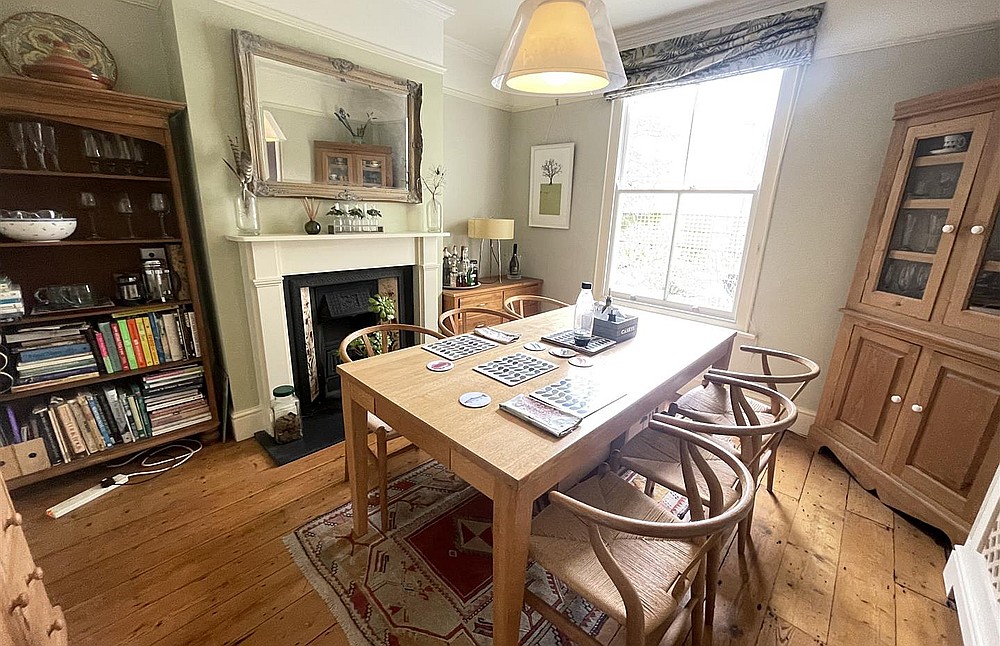 Under Offer
Under Offer
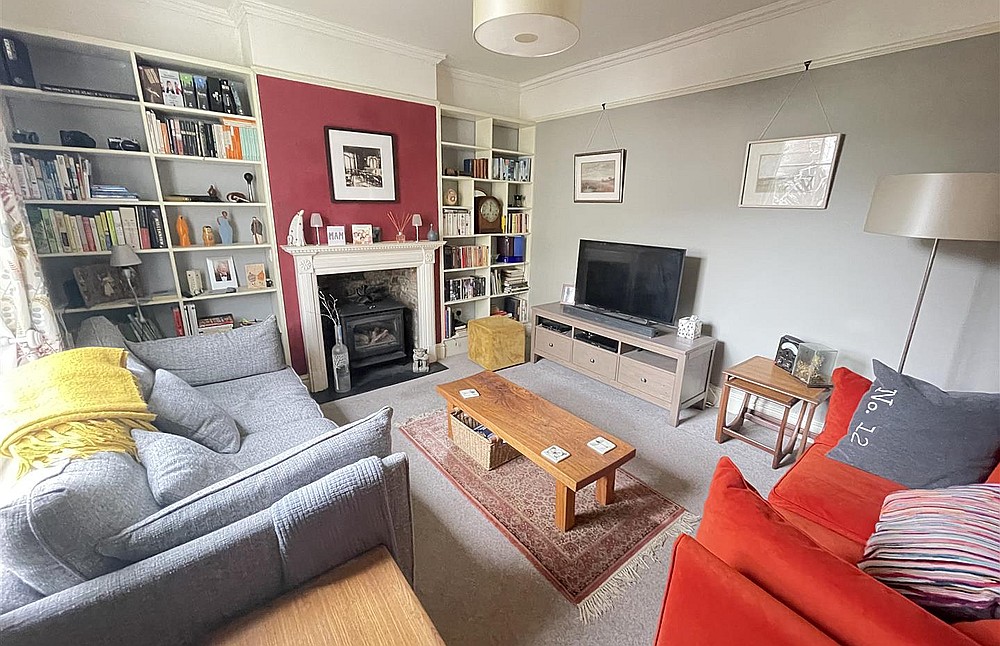 Under Offer
Under Offer
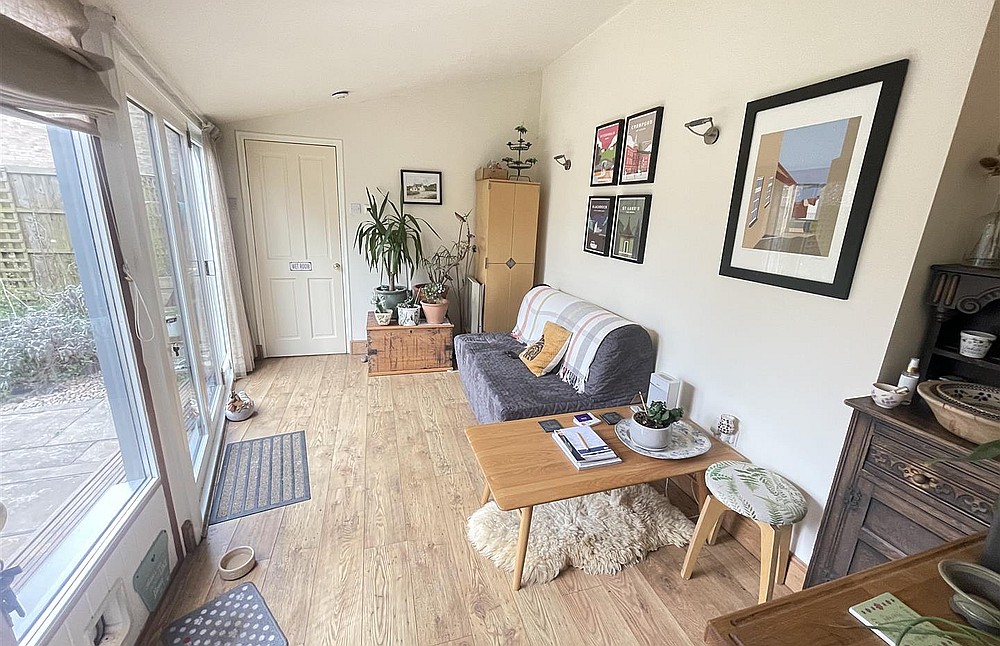 Under Offer
Under Offer
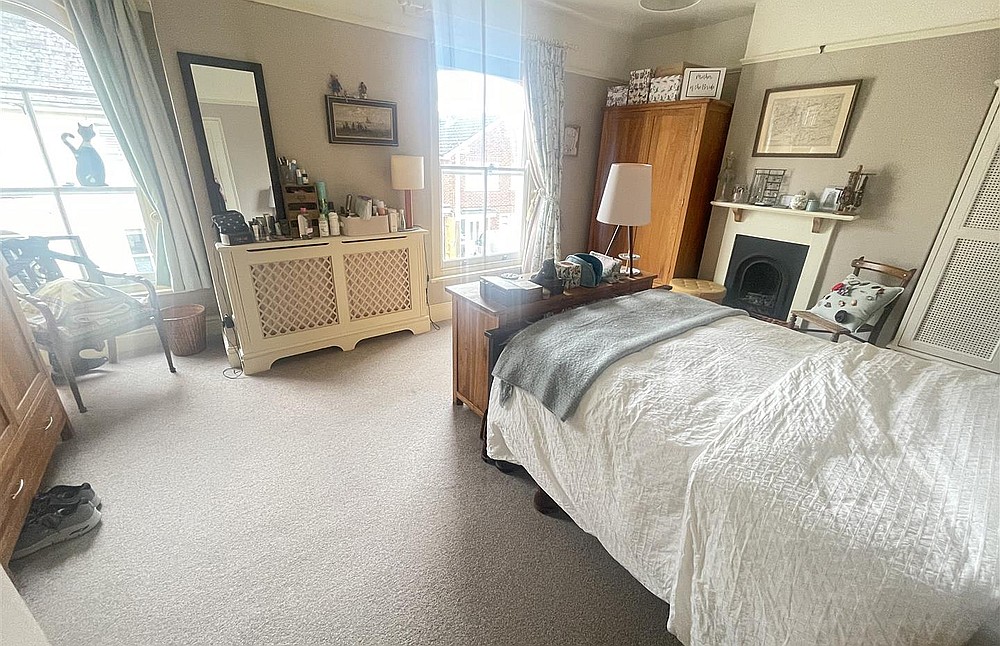 Under Offer
Under Offer
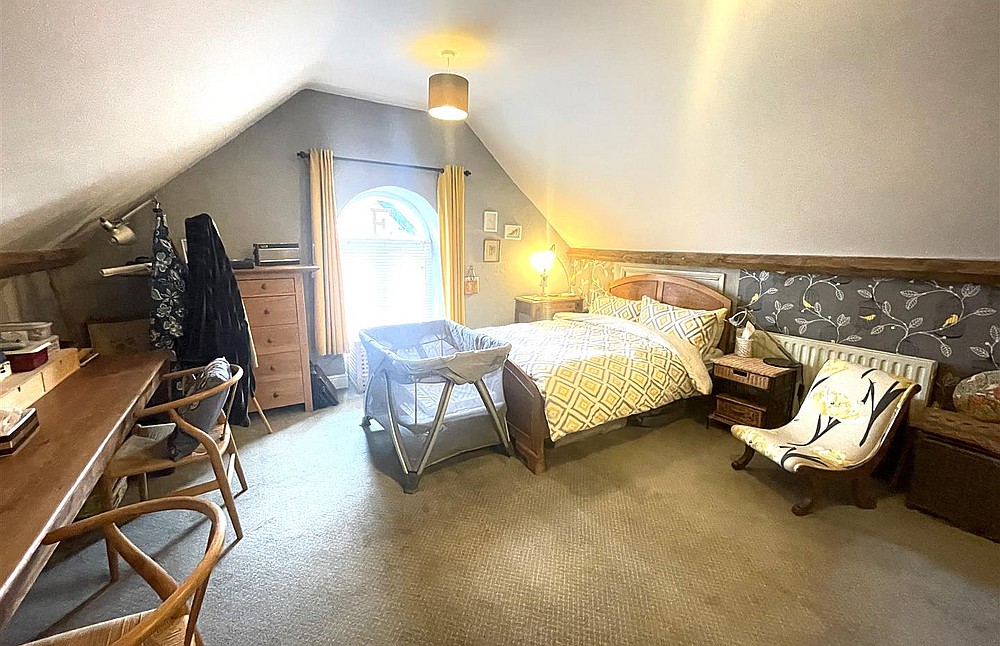 Under Offer
Under Offer
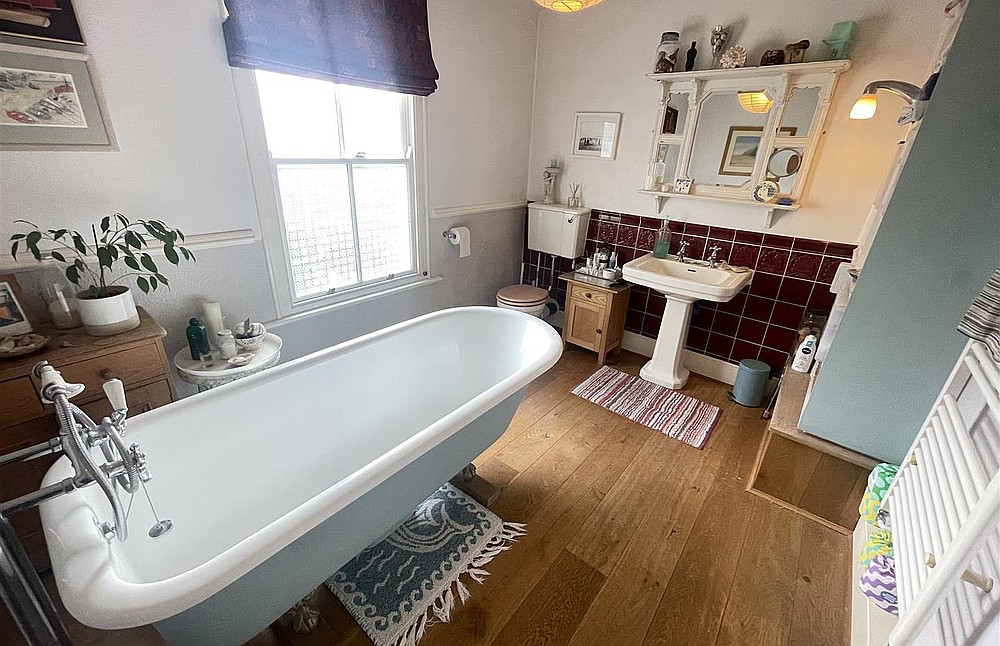 Under Offer
Under Offer
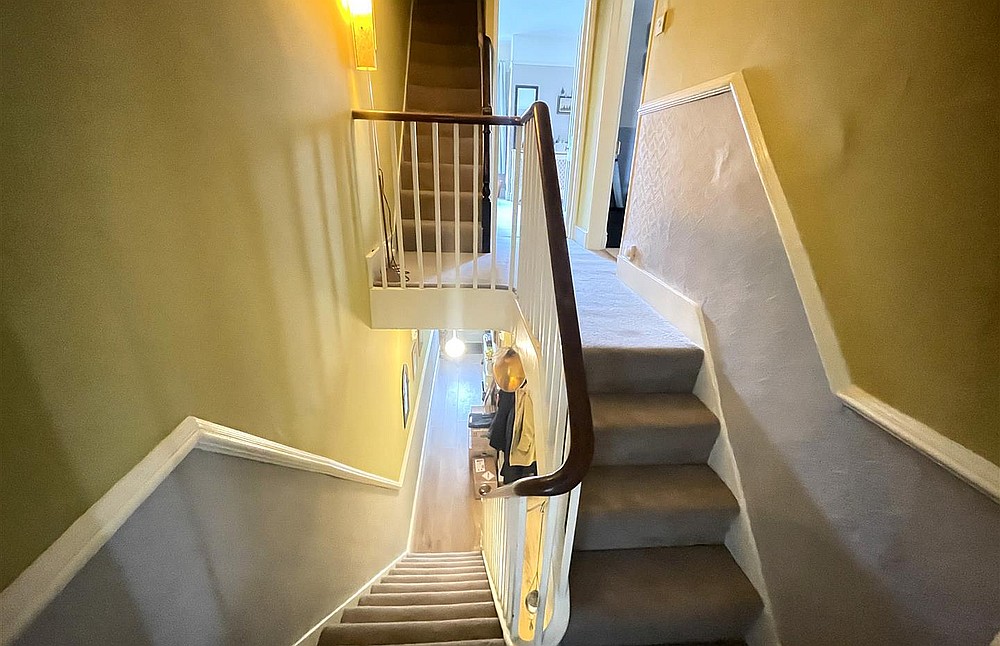 Under Offer
Under Offer
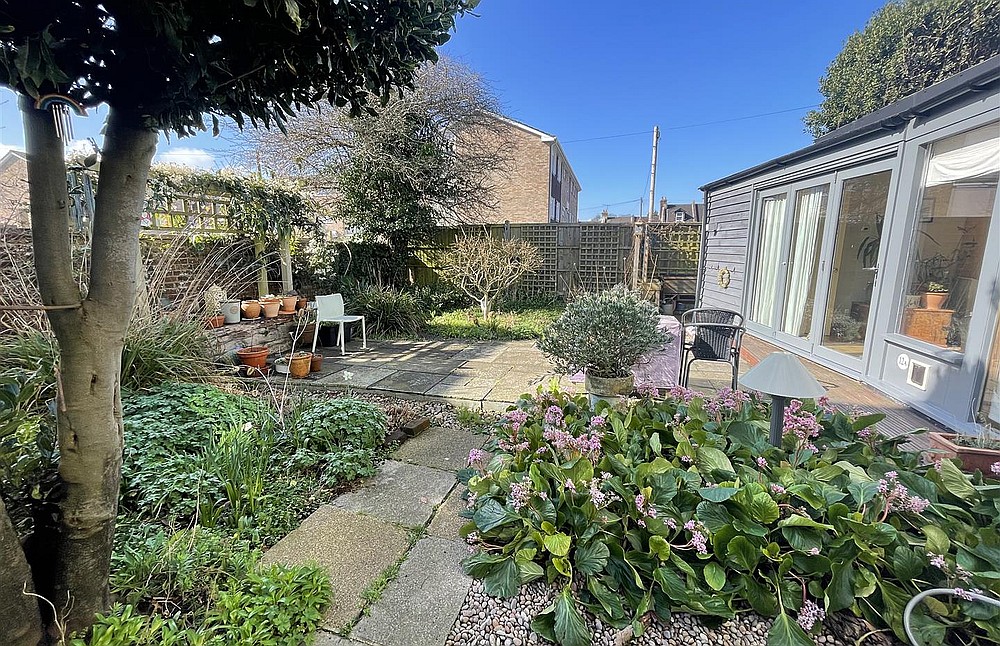 Under Offer
Under Offer
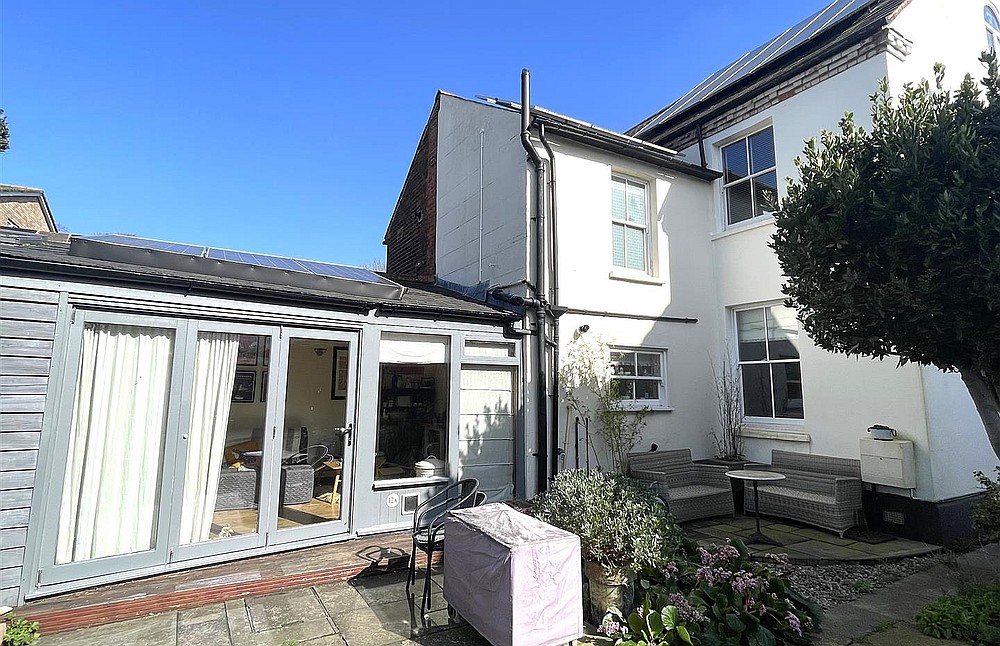 Under Offer
Under Offer
A higher status semi-detached house of character, in a quiet location on the western side of the city.
Please enter your details below and a member of the team will contact you to arrange your viewing
Description
A higher status semi-detached house with high ceilings and fireplaces, double glazed sash windows and gas central heating. There is a parking space, small front garden and a private rear garden designed for easy maintenance together with vegetable and fruit area. The accommodation consists of entrance porch, hall, sitting room, dining room, kitchen, conservatory, utility/shower room, 3 double bedrooms and period bathroom. A further benefit is the Solar Panel system (16 panels) with feed in tariff. Offered in excellent condition throughout, the agents would highly recommend an early viewing of this character family home.
Entrance Porch
Tiled step, half glazed door to:
Entrance Hall
Stairs to first floor, wood effect flooring, dado rail, moulded archway.
Sitting Room
Fireplace with inset gas fired woodburning stove, slate hearth and ornamental wooden surround. Shelves to sides, picture rail, cornice and decorative ceiling rose.
Dining Room
Cast iron fireplace with ornamental surround, picture rail.
Kitchen
Range of granite work surfaces with base and wall mounted cupboards and drawers, inset butlers sink with mixer tap over and draining area to side, AGA range cooker with gas rings, space and plumbing for dishwasher, tiled floor, part tiled walls, ceiling downlighters, space for fridge/freezer.
Conservatory
Bifold doors to garden, wood effect floor with underfloor heating.
Utility/shower room
Plumbing and space for washing machine, further appliance space. Cubicle with glass screen and thermostatic shower, low level wc. Underfloor heating.
Stairs to first floor - landing
Stairs to second floor.
Bedroom 1
Cast iron fireplace with wooden surround, picture rail.
Bedroom two
Cast iron fireplace with wooden surround.
Bathroom
White suite of free standing roll top bath, pedestal hand basin, low level wc, part tiled walls, oak flooring, dado rail, shelving, heated towel rail.
Stairs to second floor
Bedroom three
Eaves storage cupboards, arched window, built in wardrobe.
Outside
To the front is a paved pathway to the front door with low walling and shrubs. To the side is a parking space which leads to a pedestrian gate through to the back garden. This offers a good, private space with vegetable and fruit area, mature bay tree, sitting areas, gravel areas, flower beds, shrubs, climbing plants and raised fishpond with pergola over and climbing plants. Enclosed by walling and timber fencing. Wooden garden shed with light and power, water tap.
Services
Mains gas, water, electricity and drainage are connected to the property. There is a 16 panel Solar array connected to a feed in tariff.
Outgoings
The Council Tax Band is C and the payment for the year 2023/2024 payable to Wiltshire Council is £2,129.43
Directions
From our offices in Castle Street proceed north and at the roundabout turn left onto the ring road. At the St Pauls roundabout take the second left onto the A36 Wilton Road. Gorringe Road will be seen on the left hand side just before the petrol station.
WHAT3WORDS
What3Words reference is: ///tidy.apple.broke
