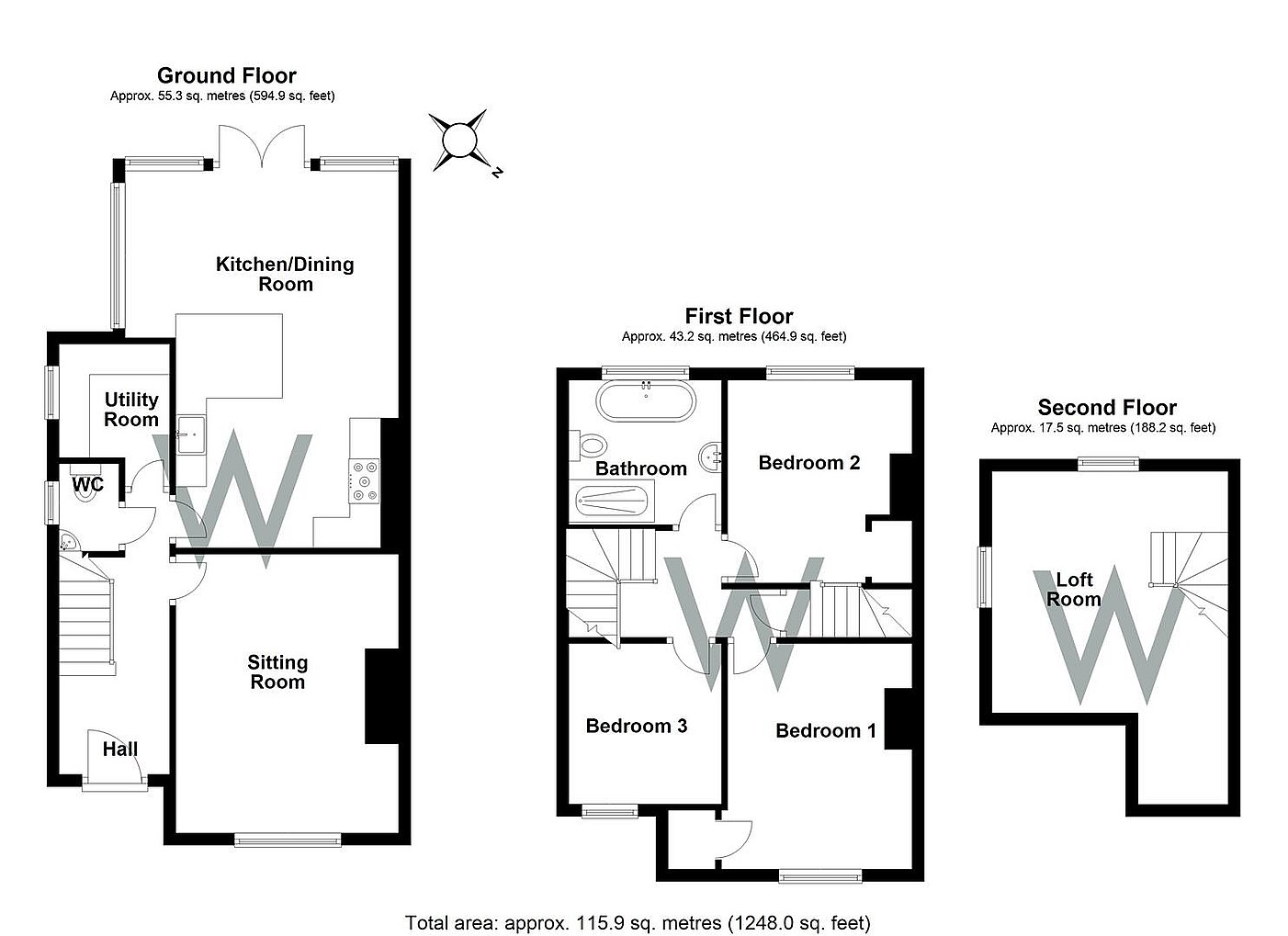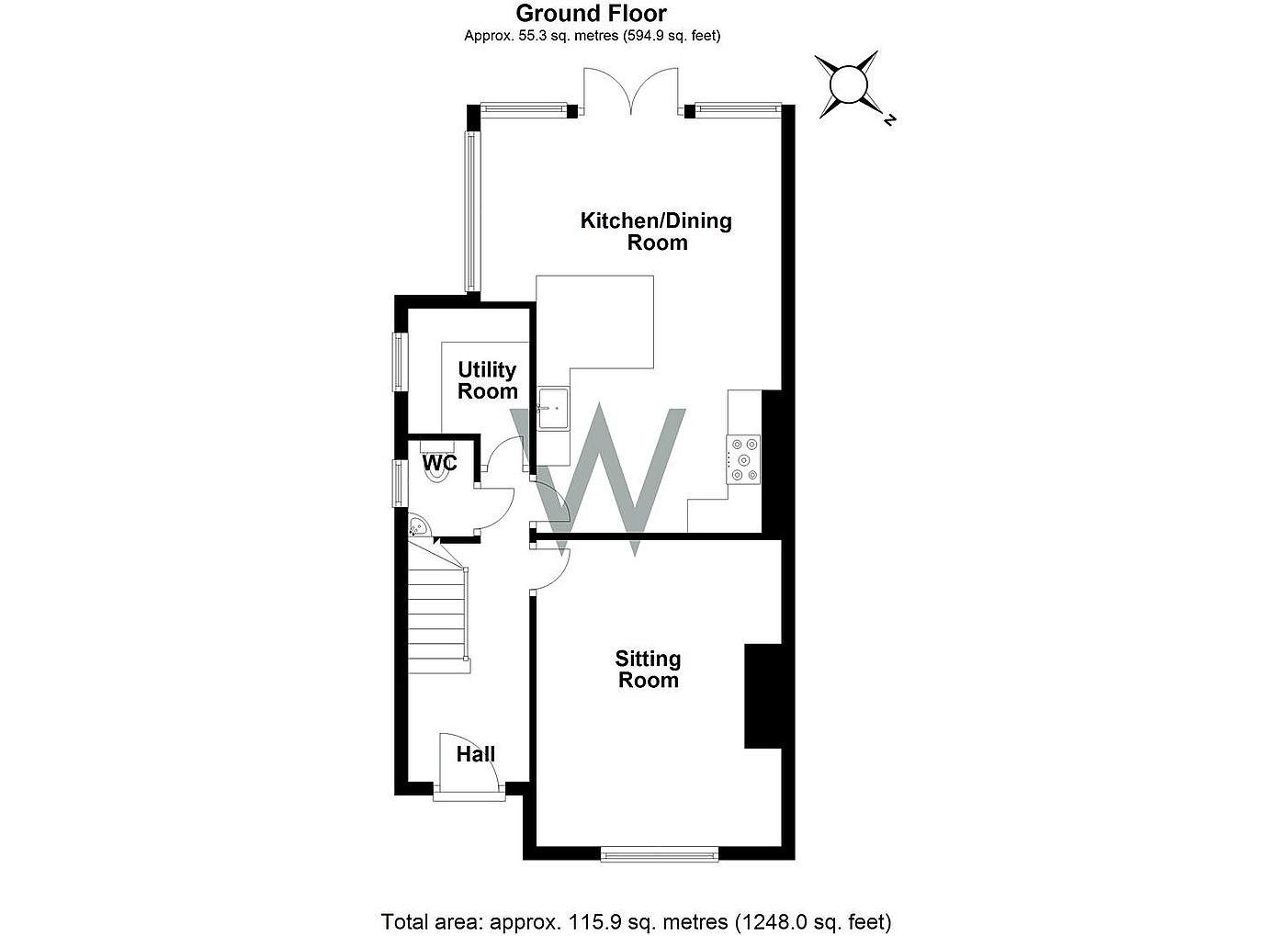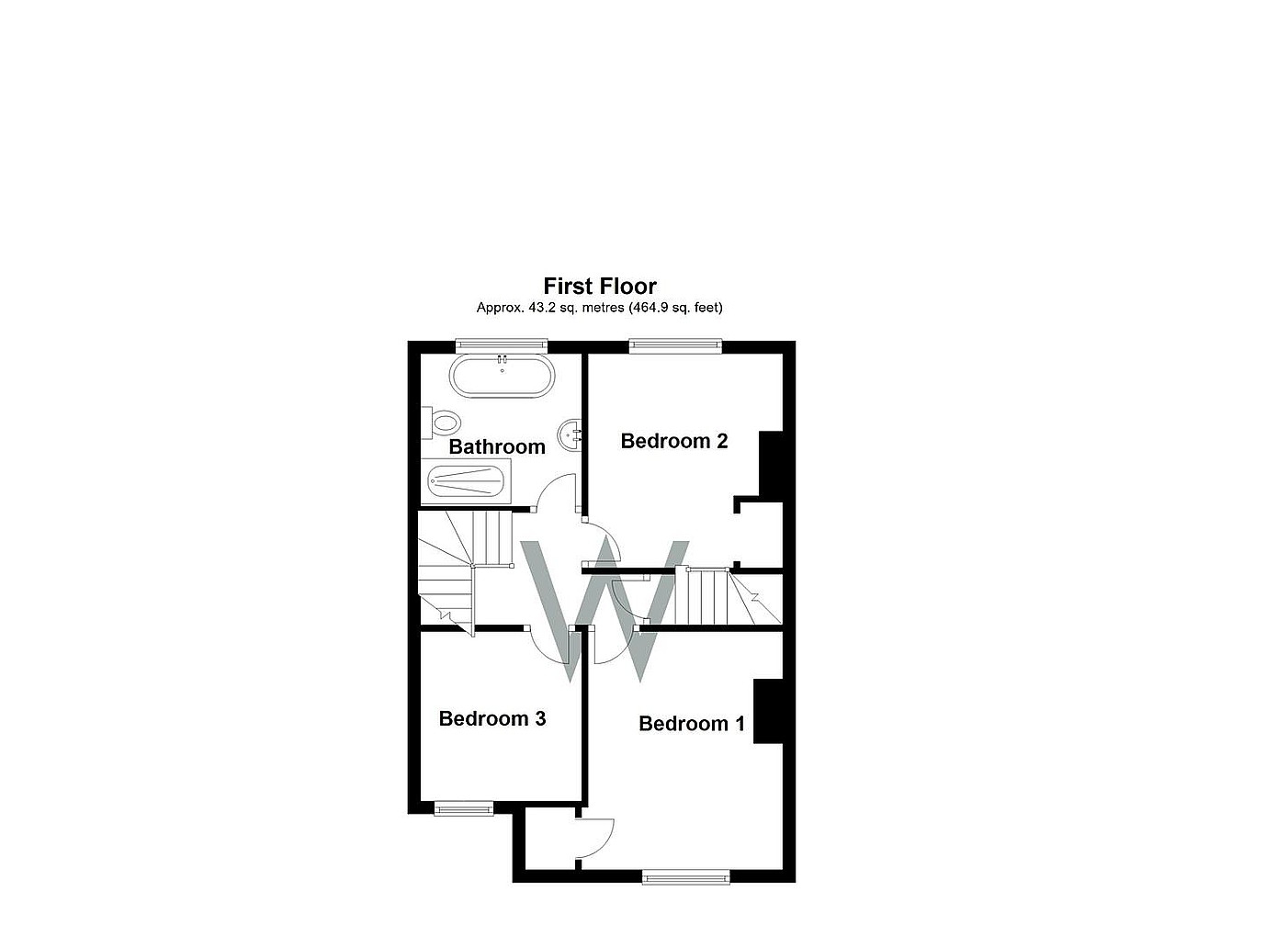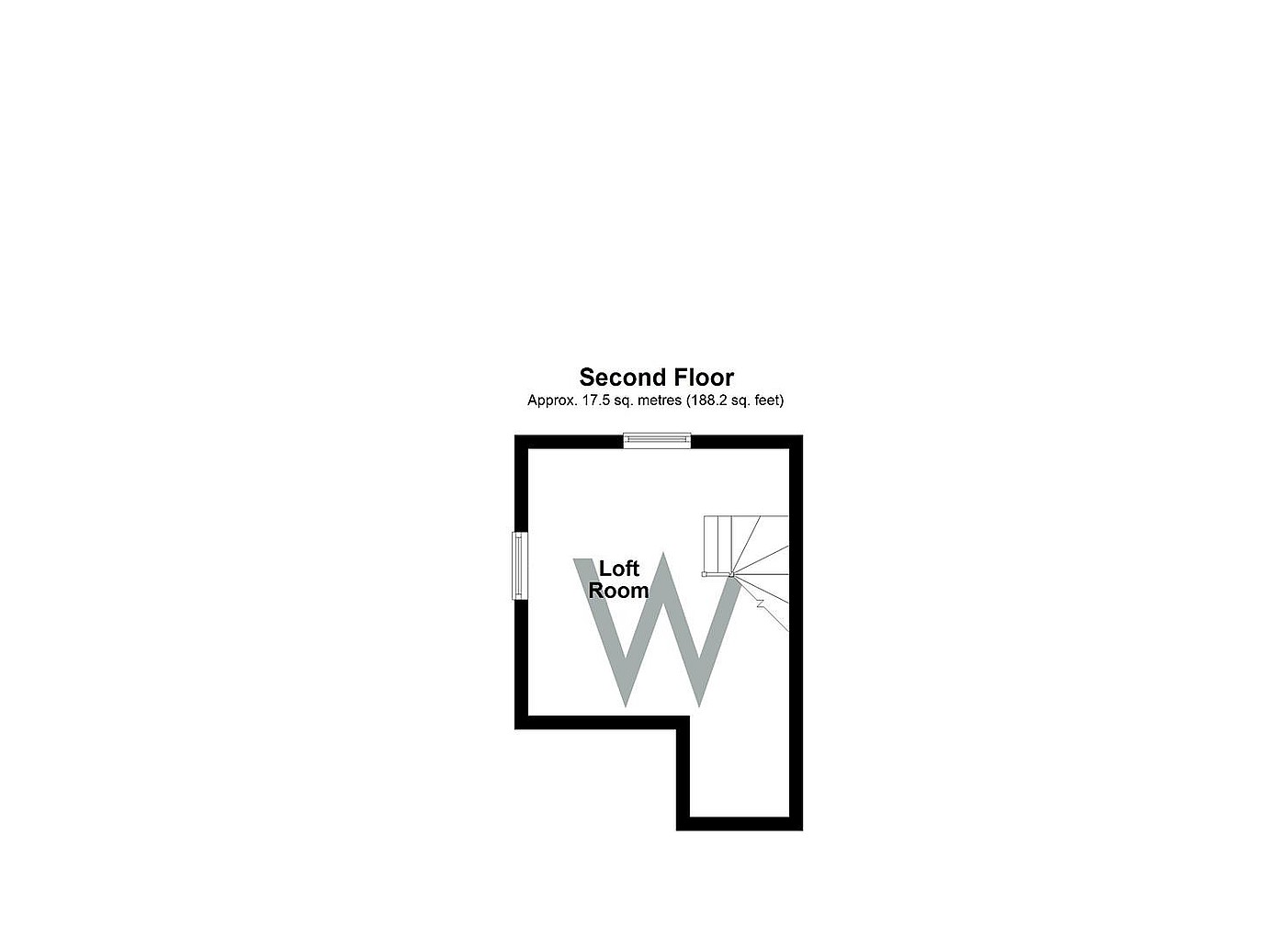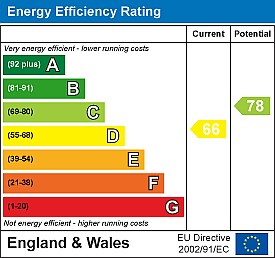Simply CLICK HERE to get started.
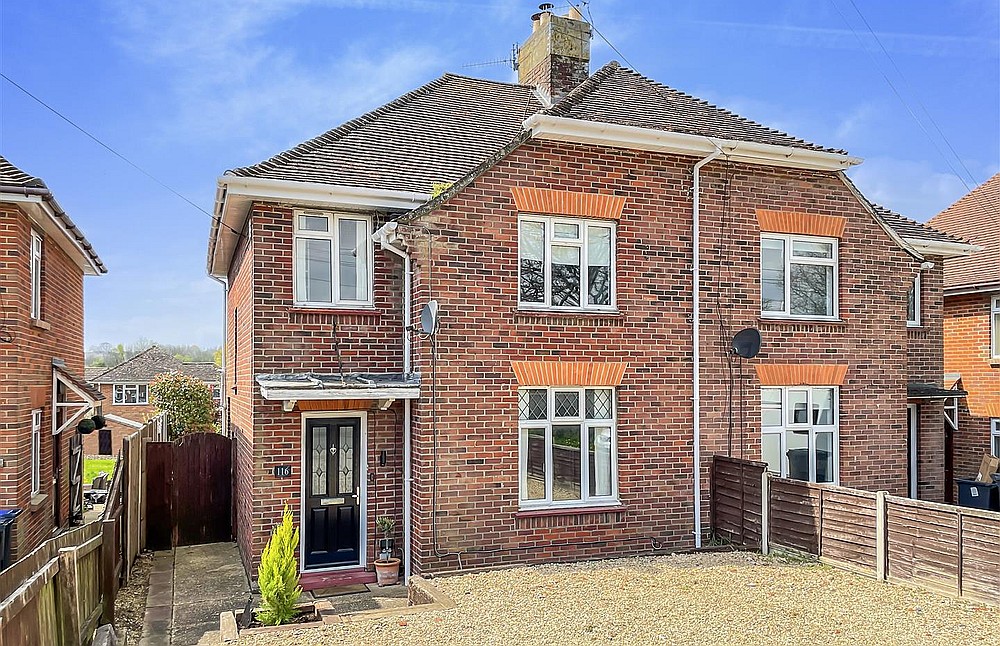 sold
sold
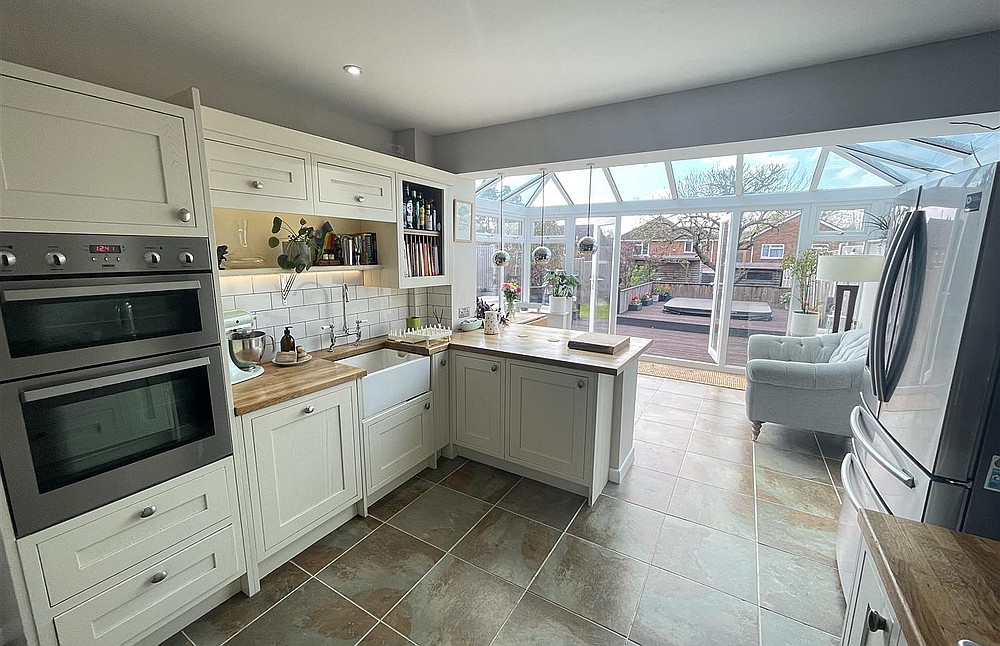 sold
sold
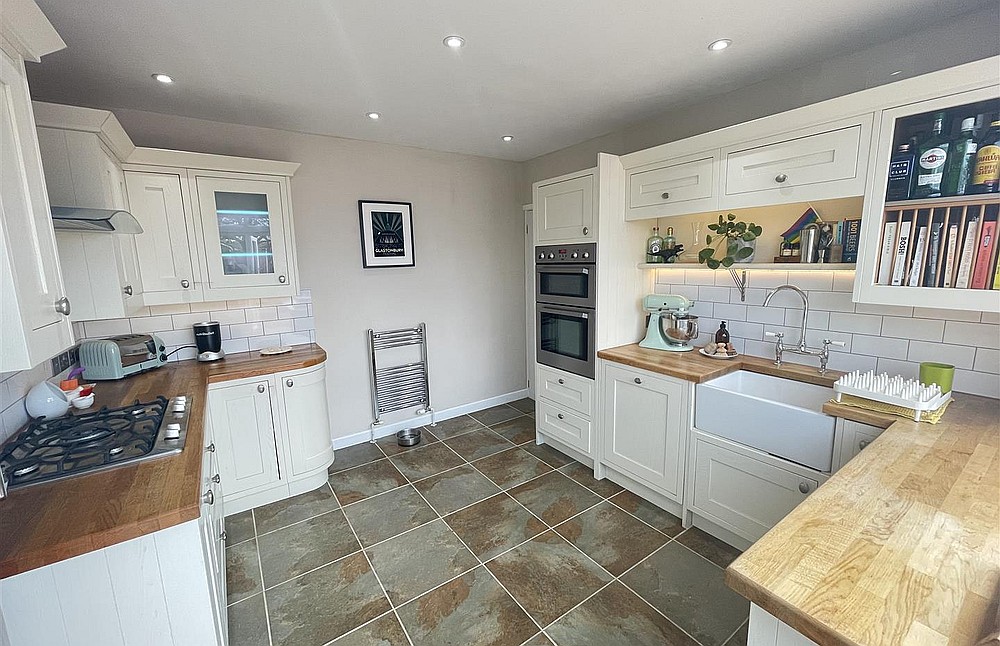 sold
sold
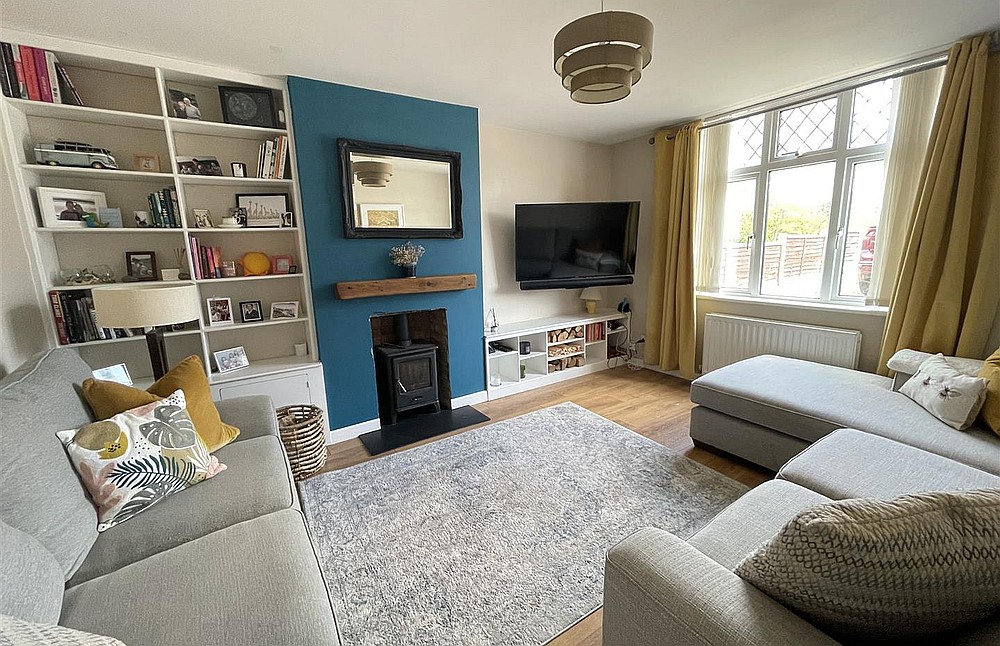 sold
sold
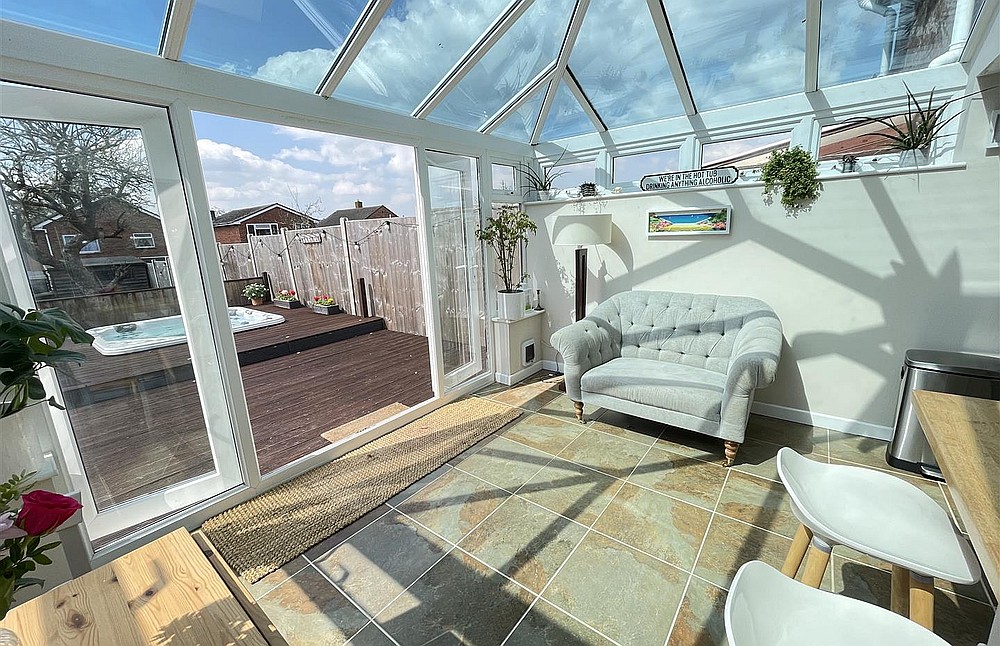 sold
sold
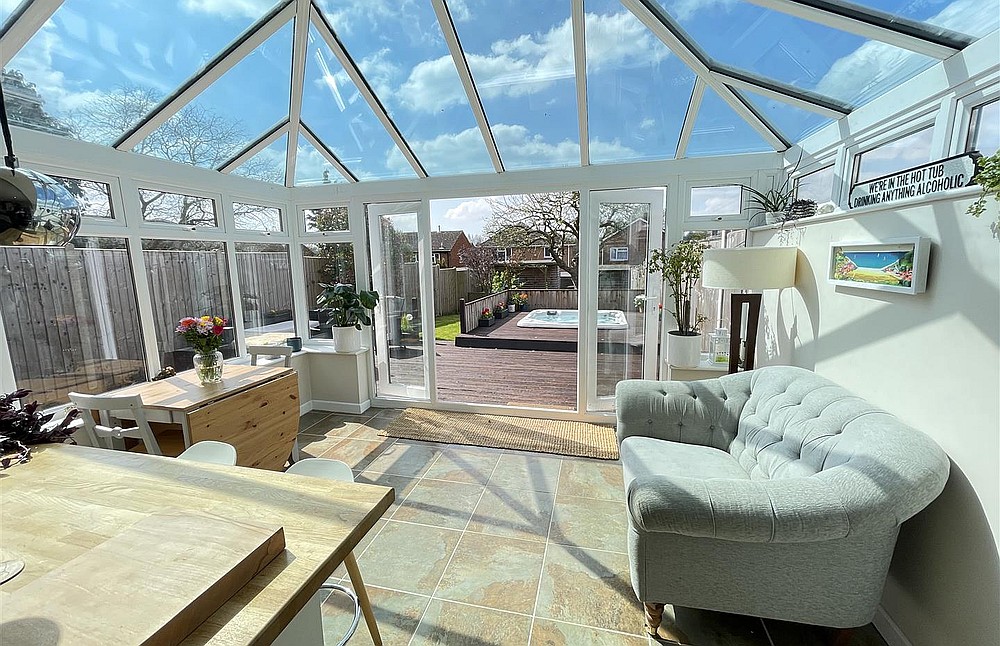 sold
sold
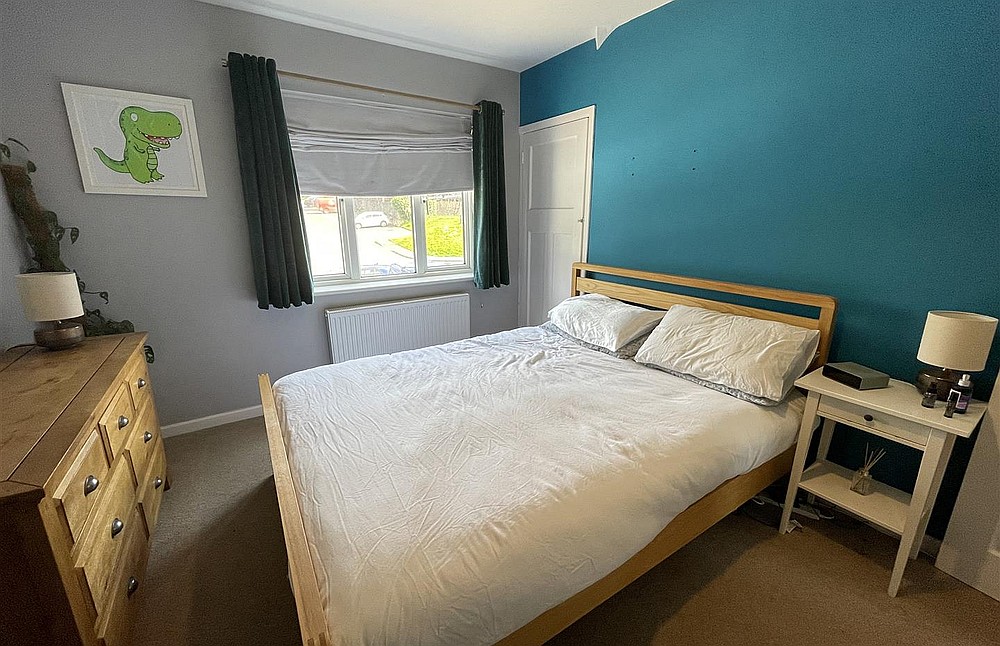 sold
sold
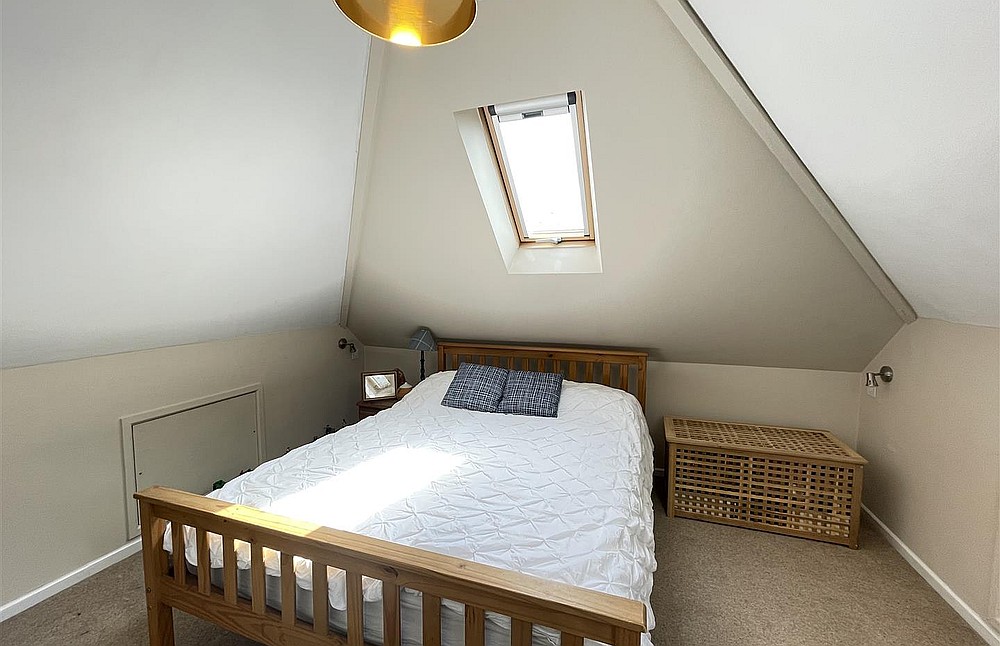 sold
sold
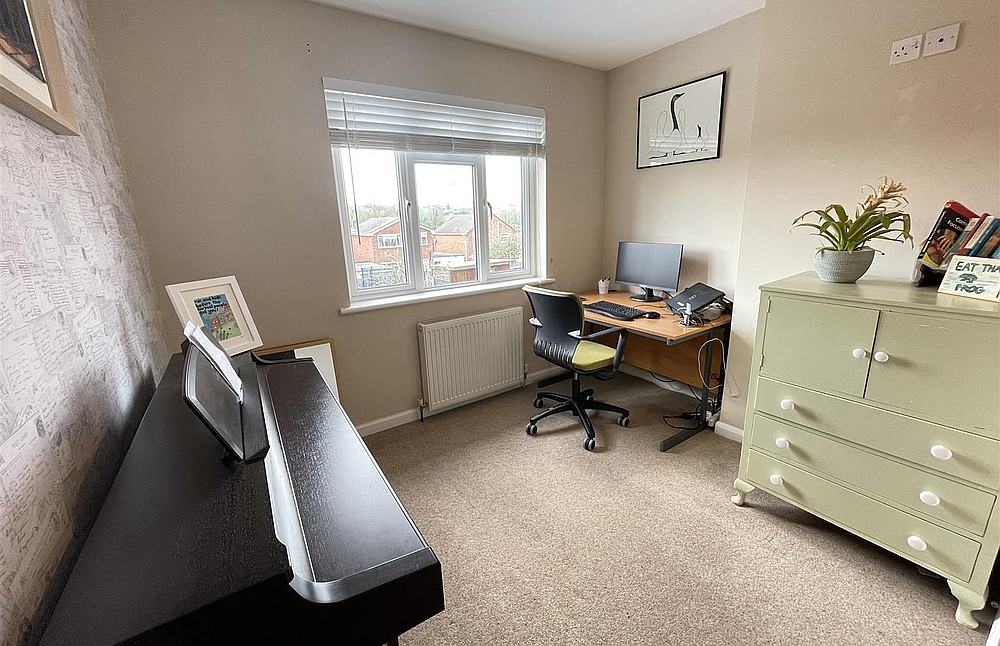 sold
sold
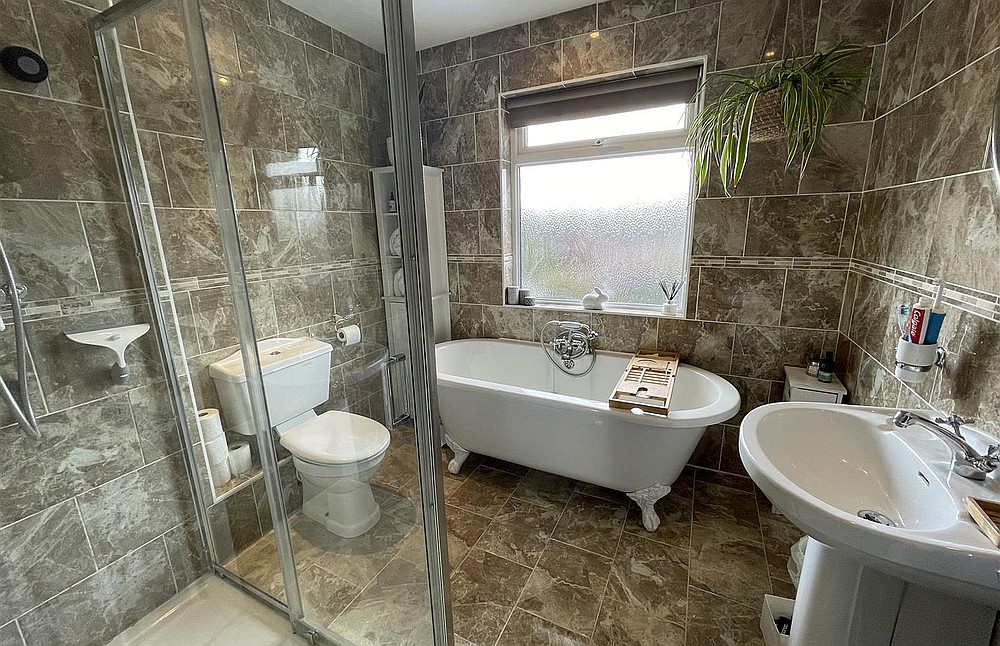 sold
sold
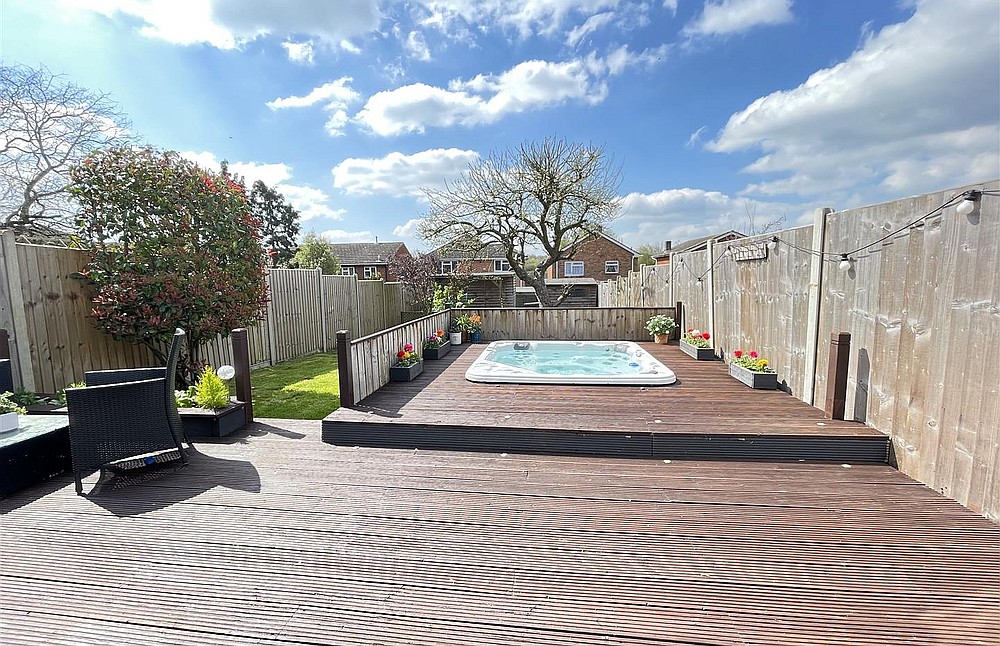 sold
sold
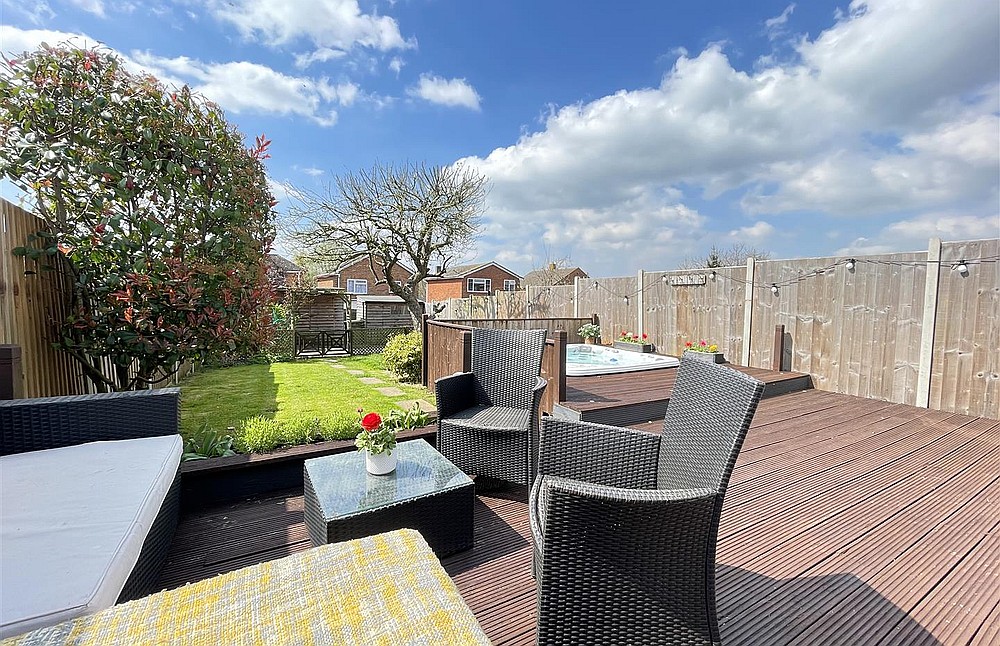 sold
sold
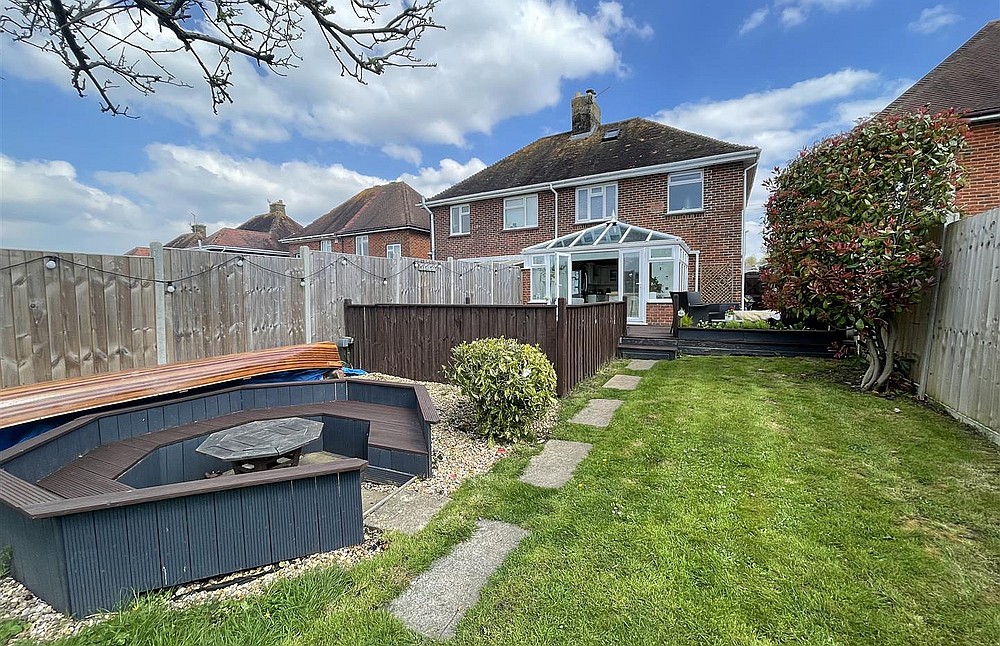 sold
sold
A well presented and extended THREE bedroom semi detached house with additional loft room ** EXCELLENT CONDITION ** POPULAR CITY SUBURB **
Please enter your details below and a member of the team will contact you to arrange your viewing
Directions
From our offices in Castle Street proceed away from the city centre and at the roundabout proceed forwards on to Castle Road. At the next set of traffic lights bear left on to Stratford Road and continue for approximately a quarter of a mile and the property can be found on the left hand side.
Description
The property is an extended semi detached house offered in excellent order throughout with well proportioned accommodation arranged over three floors. On the ground floor is a large entrance hallway, with a cloakroom under the stairs. The sitting room has a working woodburner and there is also a utility room. The kitchen/dining room has an excellent range of cream fronted units under timber work surfaces with an integrated electric oven, gas hob and dishwasher. This opens out to a superb glazed extension for living or dining space with underfloor heating. This leads out on to the south west facing garden which has a hot tub. On the first floor are three bedrooms with a stunning fully tiled bathroom which has a contemporary white four piece suite that includes a claw foot bath. On the second floor is a large open plan loft room. Further benefits include PVCu double glazing and gas central heating. The front garden has been gravelled to provide potential parking. The rear garden has a large raised timber decked area, lawn and a further seating area. The property is located in the popular Stratford area of the city approximately half a mile from the city centre with local amenities including a nearby grammar school (South Wilts), a Co-op store on Castle Road and an open recreation area (Hudsons Field). A regular bus service runs in to the city centre.
Property Specifics
The accommodation is arranged as follows, all measurements being approximate:
Entrance Hall
Part glazed front door, radiator, stairs with storage under.
Sitting Room
4.58m x 3.63m (15'0" x 11'10") Window to front, wood effect floor, TV point, fitted cupboards and shelving, fireplace with woodburner.
Kitchen/Dining Room
6.22m x 3.92m max (20'4" x 12'10" max) Fitted with a wide range of cream fronted base and wall units with timber work surfaces over, integrated electric oven, five ring gas hob and extractor, dishwasher, Belfast style sink with mixer tap over, heated towel rail, tiled floor, space for fridge freezer, breakfast bar. The dining/living area area has majority glazed windows, a pitched glazed roof and French doors leading to the garden, TV point and underfloor heating.
Utility Room
2.37m max x 1.81m (7'9" max x 5'11") Built in shelving, wood effect floor, radiator, space/plumbing for washing machine, space for further electrical appliance, wall mounted gas boiler, obscure glazed window to side.
Cloakroom
Fitted with a white suite comprising low level WC, wash hand basin, tiled floor, obscure glazed window to side.
First Floor Landing
Door and stairs to second floor, window to side.
Bedroom 1
3.64m x 3.63m (11'11" x 11'10") Window to front, radiator, built in cupboard with shelving, under stair storage cupboard.
Bedroom 2
3.34m x 3.02m (10'11" x 9'10") Window to rear, radiator, built in open fronted wardrobe.
Bedroom 3
2.62m x 2.49m (8'7" x 8'2") Window to front, radiator.
Bathroom
Fitted with a white suite comprising shower cubicle, low level WC, pedestal wash hand basin, claw foot bath, fully tiled walls, tiled floor with electric underfloor heating, inset spotlights, extractor, heated towel rail, obscure glazed window to rear.
Second Floor
Loft Room
3.92m x 3.83m (12'10" x 12'6") Velux windows to side and rear, radiator, under eaves storage areas.
Outside
To the front of the property is a gravelled area. A side access gate leads in to the rear garden which is a wonderful entertaining space. There is a large timber decked area within which lies a five person hot tub. There is a lawn and a paved area where there is a circular seating area. At the end of the garden are two timber sheds both with power. There are external power points, an outside tap and the garden is enclosed by concrete post and timber fencing.
Services
Mains gas, water, electricity and drainage are connected to the property.
Outgoings
The Council Tax Band is C and the payment for the year 2023/2024 payable to Wiltshire Council is £2,129.43
WHAT3WORDS
What3Words reference is: ///glitter.overused.dorms
