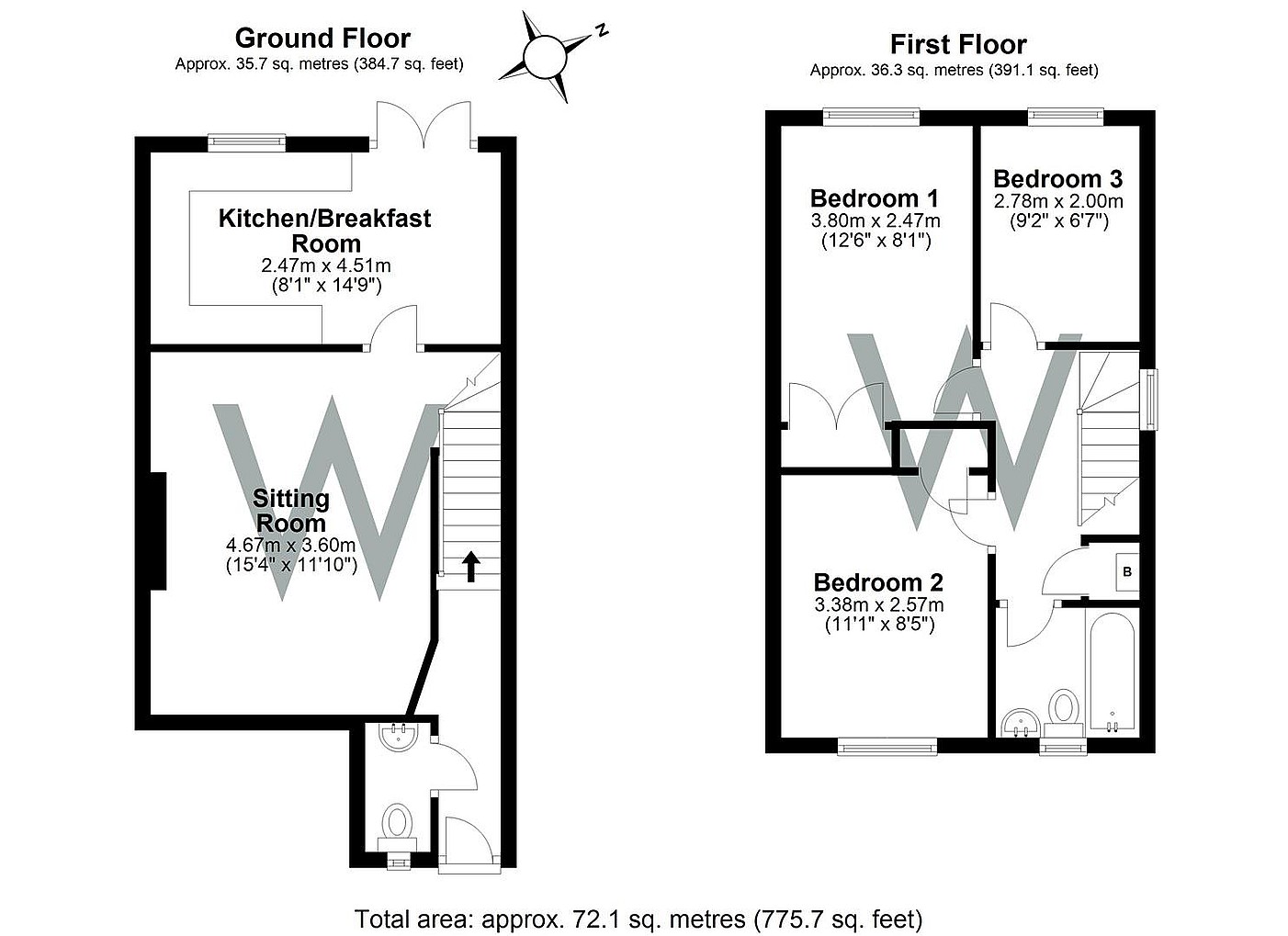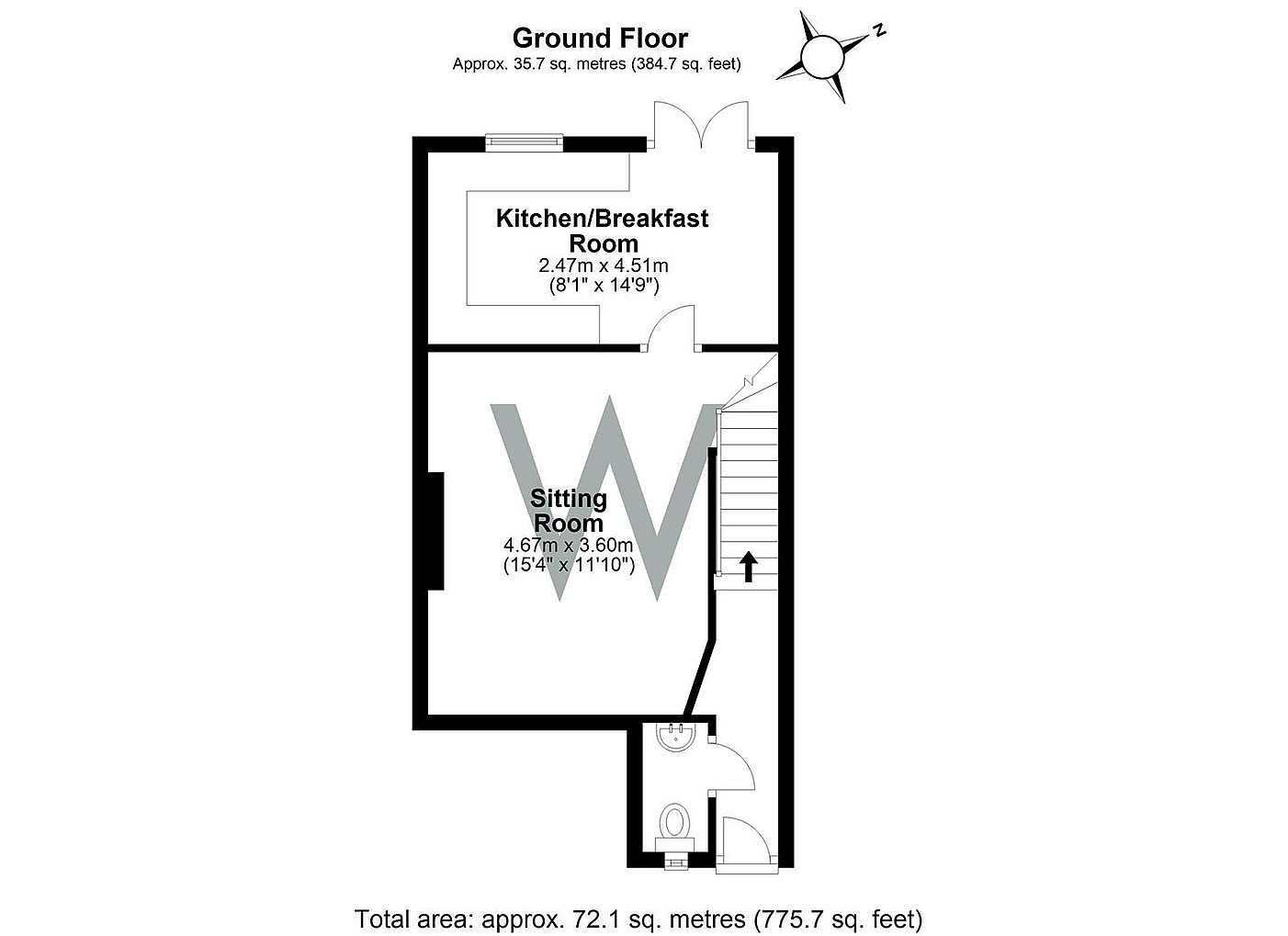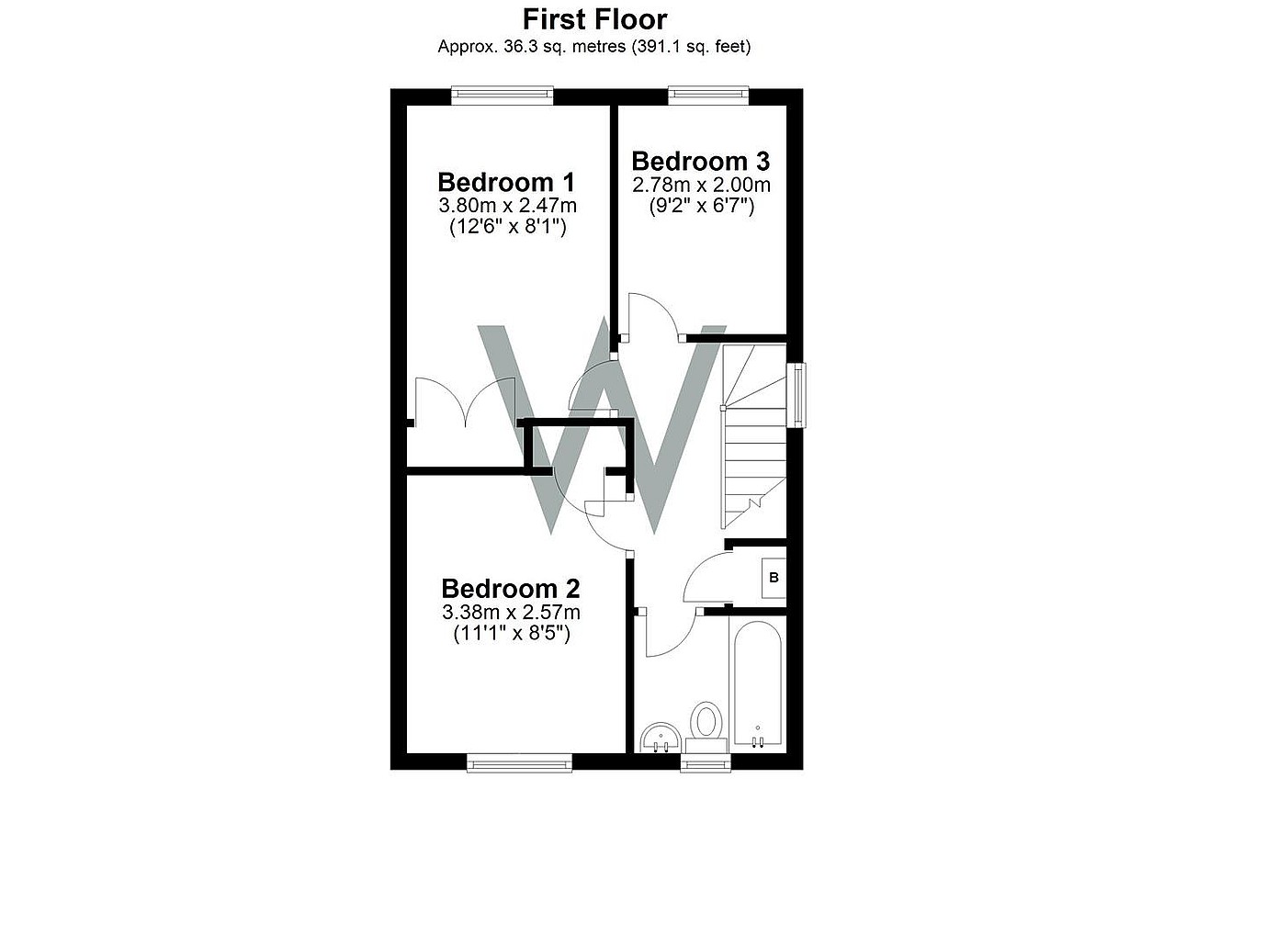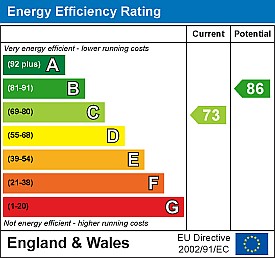Simply CLICK HERE to get started.
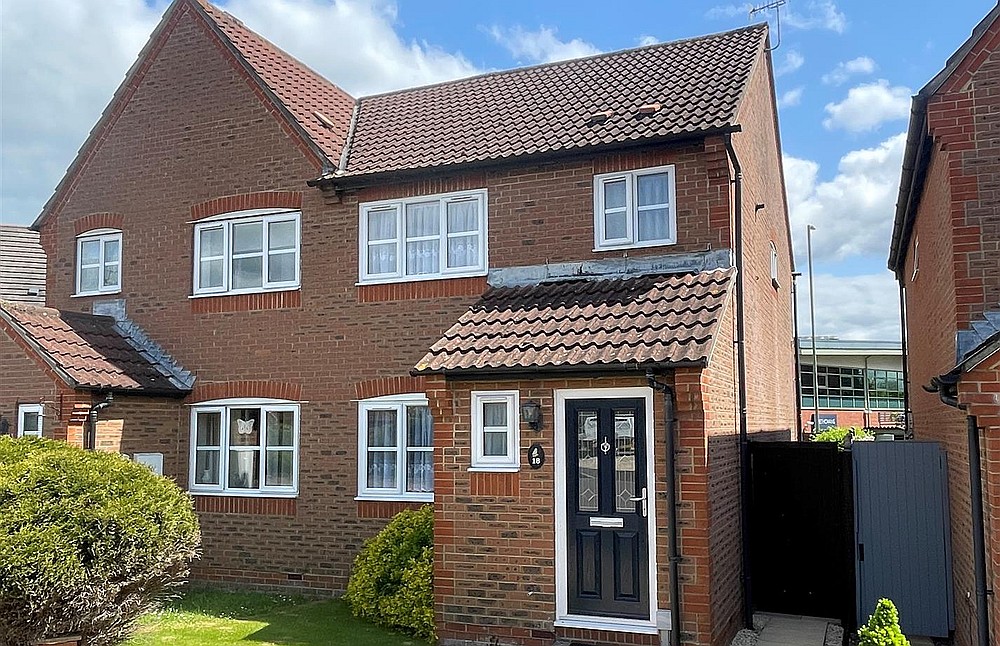 Under Offer
Under Offer
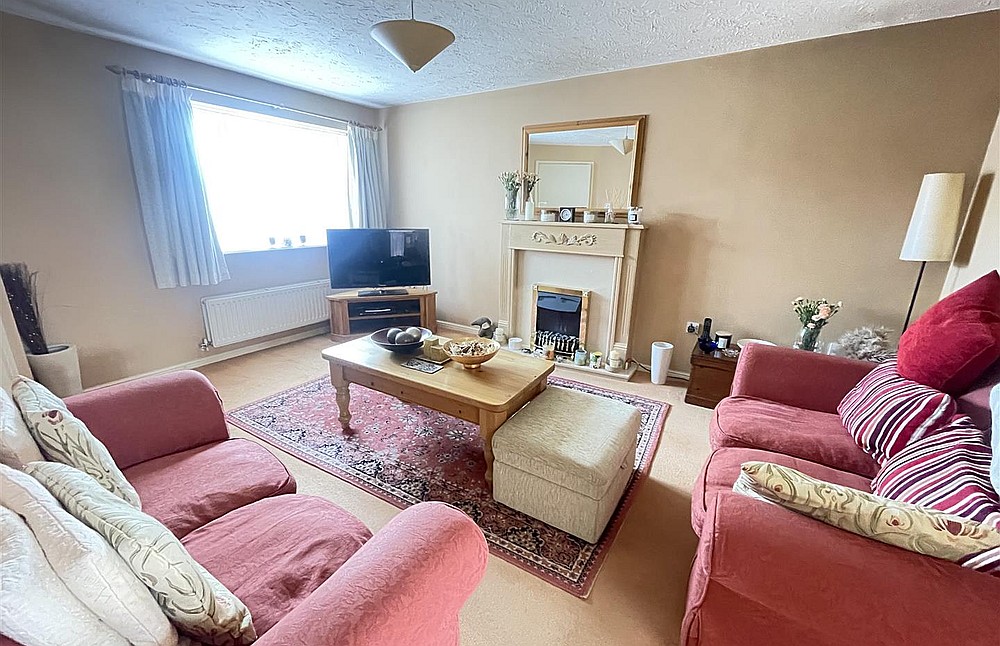 Under Offer
Under Offer
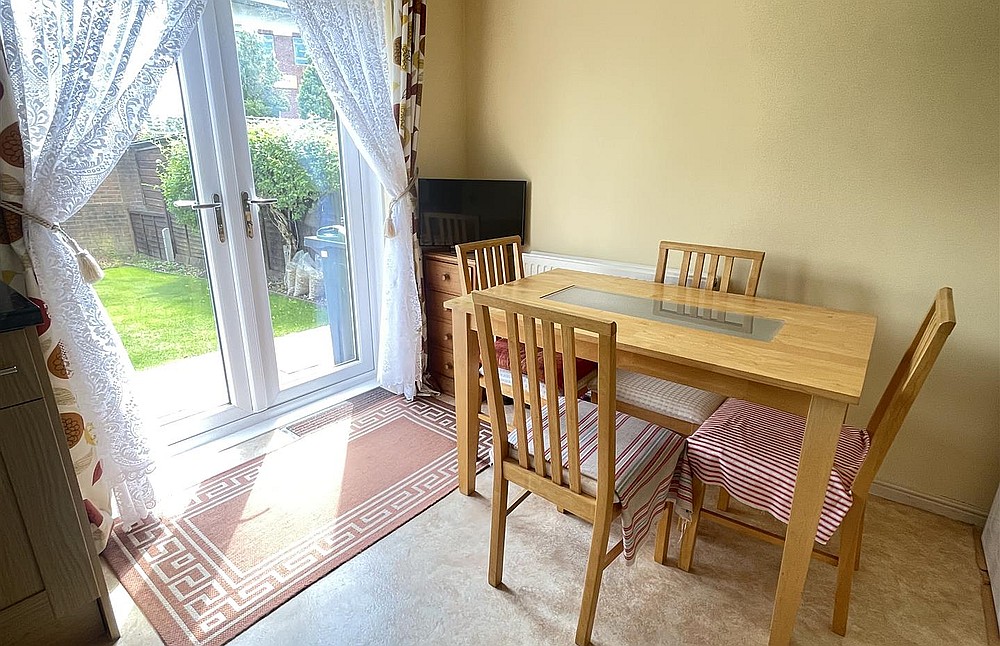 Under Offer
Under Offer
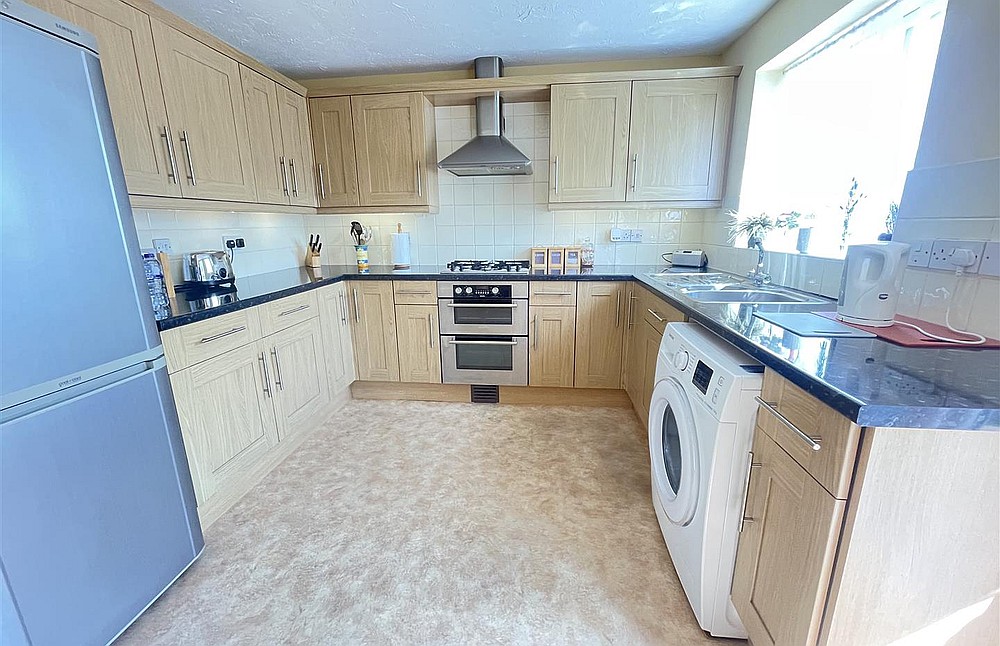 Under Offer
Under Offer
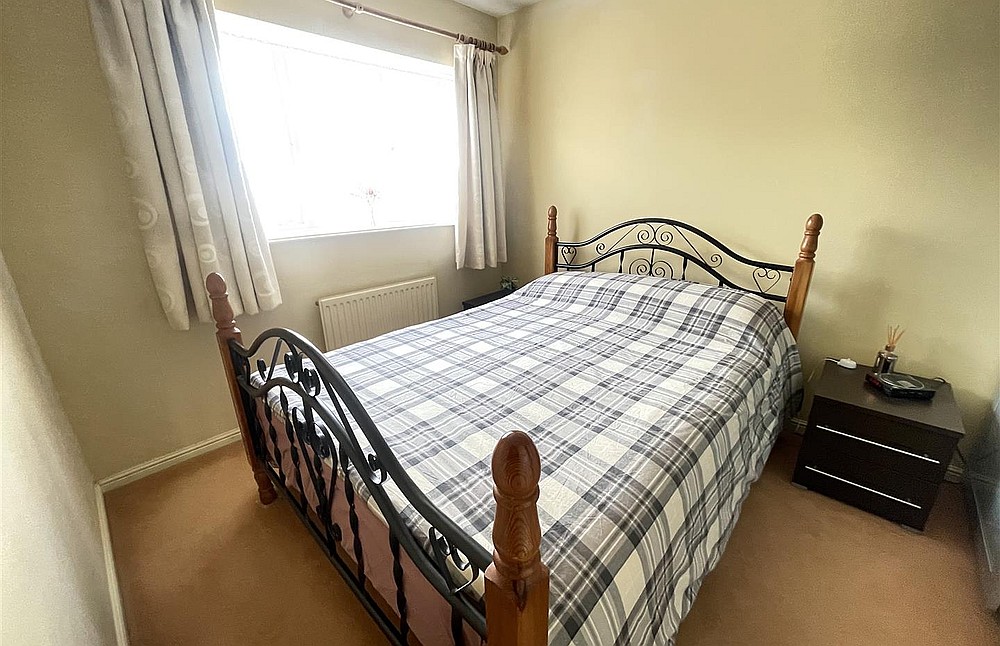 Under Offer
Under Offer
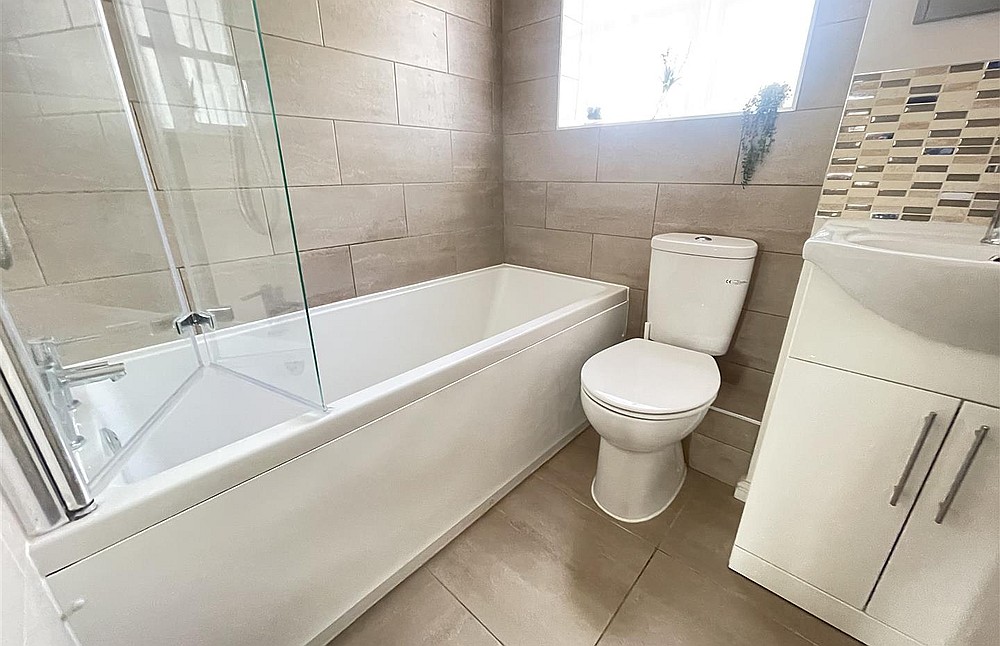 Under Offer
Under Offer
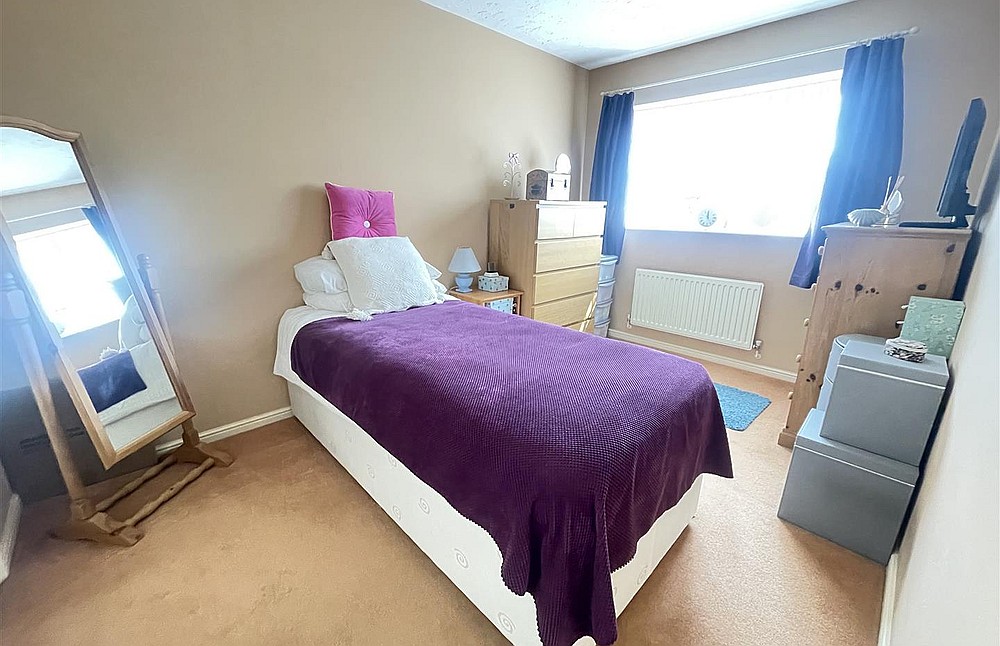 Under Offer
Under Offer
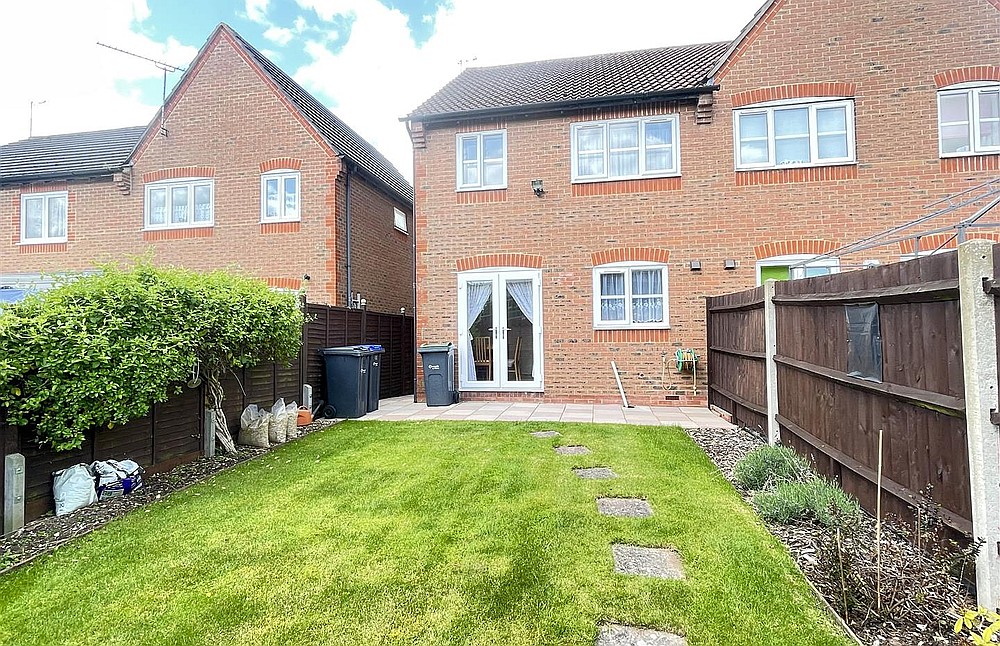 Under Offer
Under Offer
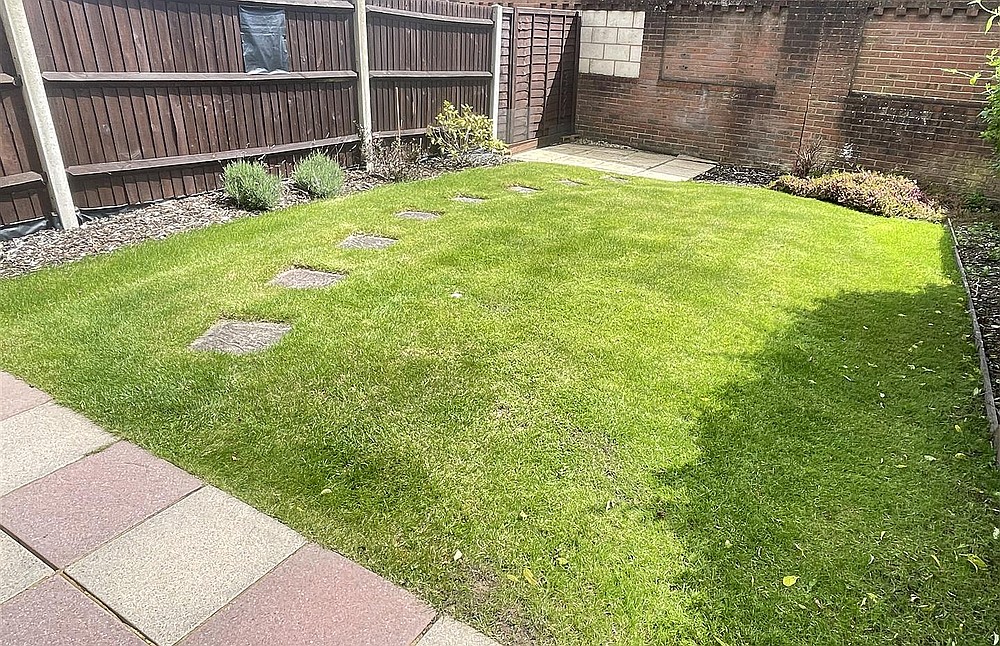 Under Offer
Under Offer
A modern, semi-detached home in good order throughout,. **POPULAR RESIDENTIAL DEVELOPMENT** LOCAL PLAY PARK** SCHOOL**DOCTORS SURGERY**VETERINARY SURGERY**SHOP**
Please enter your details below and a member of the team will contact you to arrange your viewing
Directions
From Salisbury, take the A30 London Road and at the roundabout turn left into St Thomas Way. First left is St Clements Way and first left again is St Judes Close.
Description
A well situated, modern semi-detached house together with enclosed rear garden, parking, gas central heating and PVCu double glazing. There is a downstairs cloakroom, sitting room, kitchen/breakfast room, three bedrooms and a bathroom, offered in very good order throughout and a viewing is highly recommended.
Property Specifics
The accommodation is arranged as follows:
Entrance Hall
Stairs to first floor.
Cloakroom
Low level WC, wash hand basin.
Sitting Room
Understairs storage space, ornamental fireplace surround with electric fire, TV point.
Kitchen/Breakfast Room
Granite work surfaces with inset one-and-half bowl stainless steel sink unit with mixer tap over, tiled splashbacks, base and wall mounted oak-fronted cupboards and drawers, double oven, gas hob, cooker hood, plumbing and space for washing machine, double doors to garden.
Landing
Hatch to loft space, airing cupboard housing gas fired combination boiler for hot water and central heating.
Bedroom One
Built-in double wardrobe. Triple glazed window.
Bedroom Two
Built-in wardrobe.
Bedroom Three
Triple glazed window.
Bathroom
Newly fitted with white suite of panelled bath with thermostatic mixer shower over, glass shower screen, low level WC and wash hand basin. Heated towel rail, extractor fan, part-tiled walls, tiled floor.
Outside
The rear garden is enclosed by timber fencing and brick walling, laid to lawn with paved patio and flowerbeds. Outside light and water tap, side pedestrian access.
Parking
The property has parking for two vehicles, to the left of the property in a designated car parking area.
Services
Mains gas, water, electricity and drainage are connected to the property.
Outgoings
The Council Tax Band is ‘C’ and the payment for the year 2023/2024 payable to Wiltshire Council is £1,899.06.
