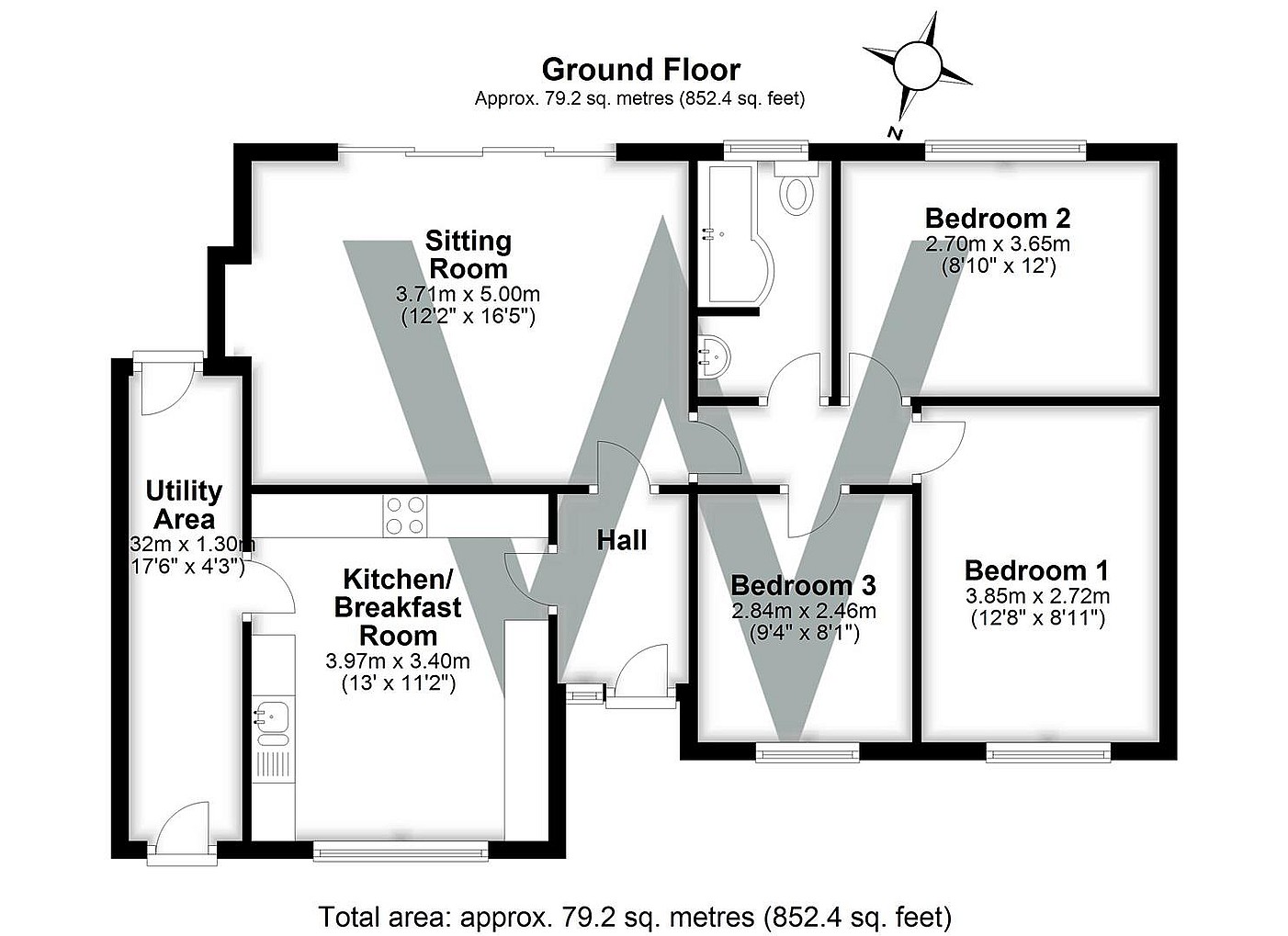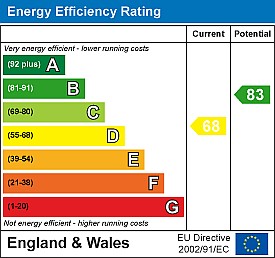Simply CLICK HERE to get started.
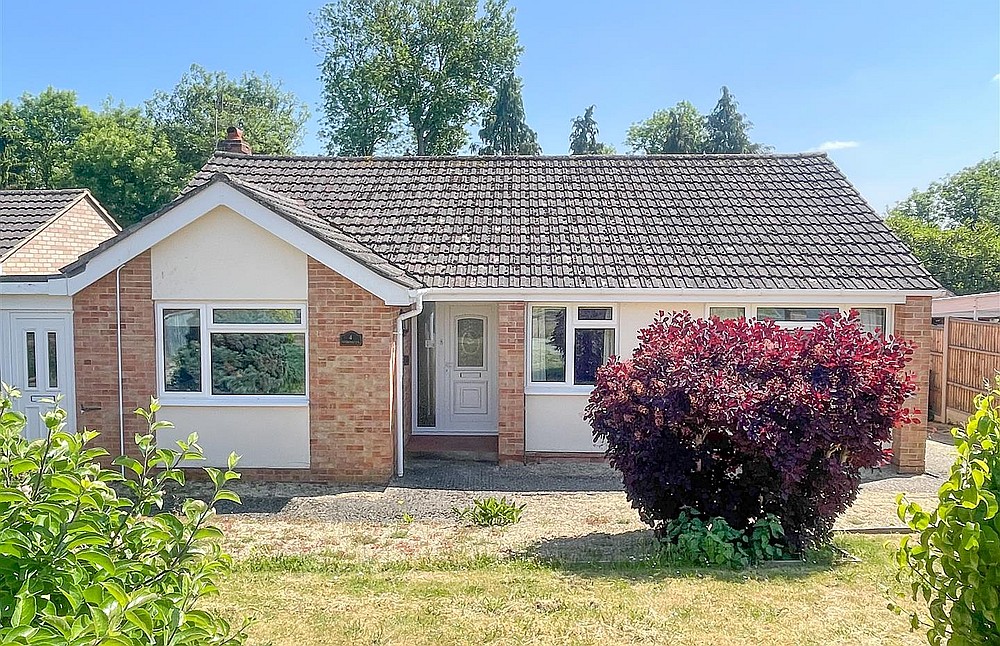 sold
sold
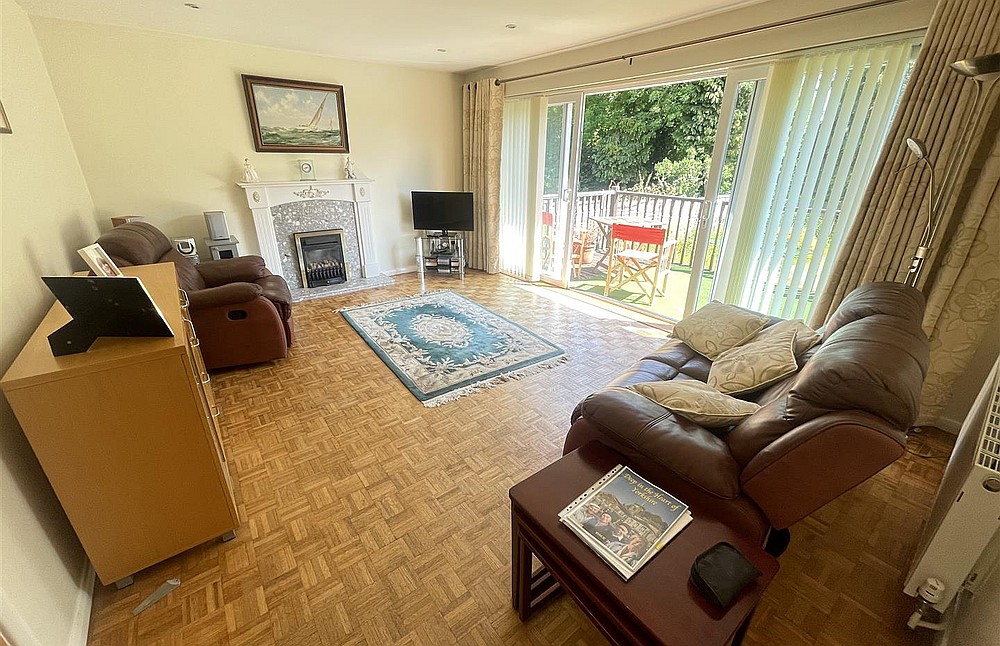 sold
sold
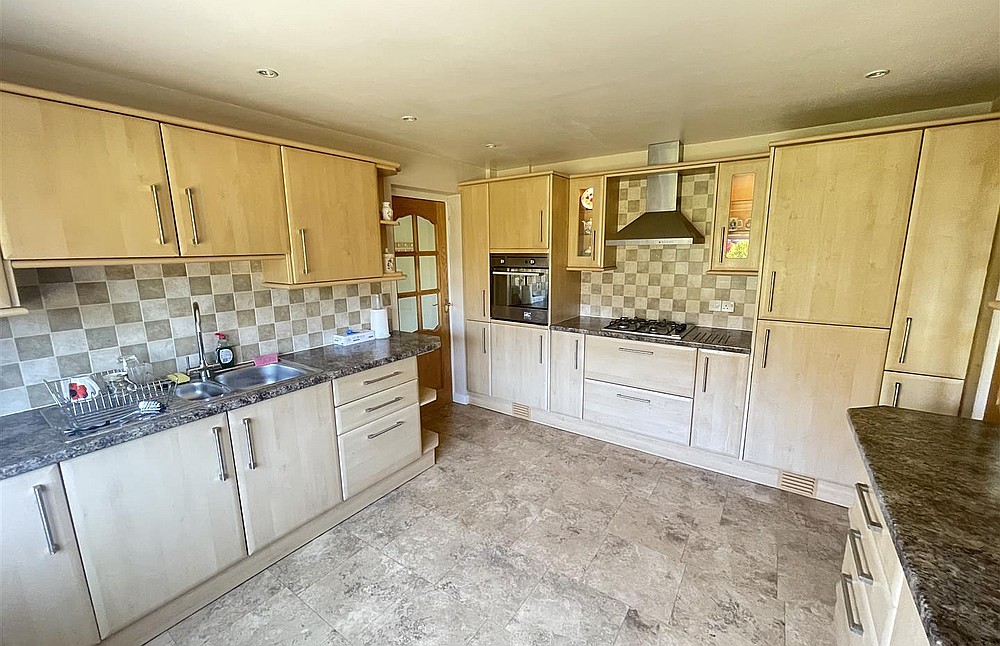 sold
sold
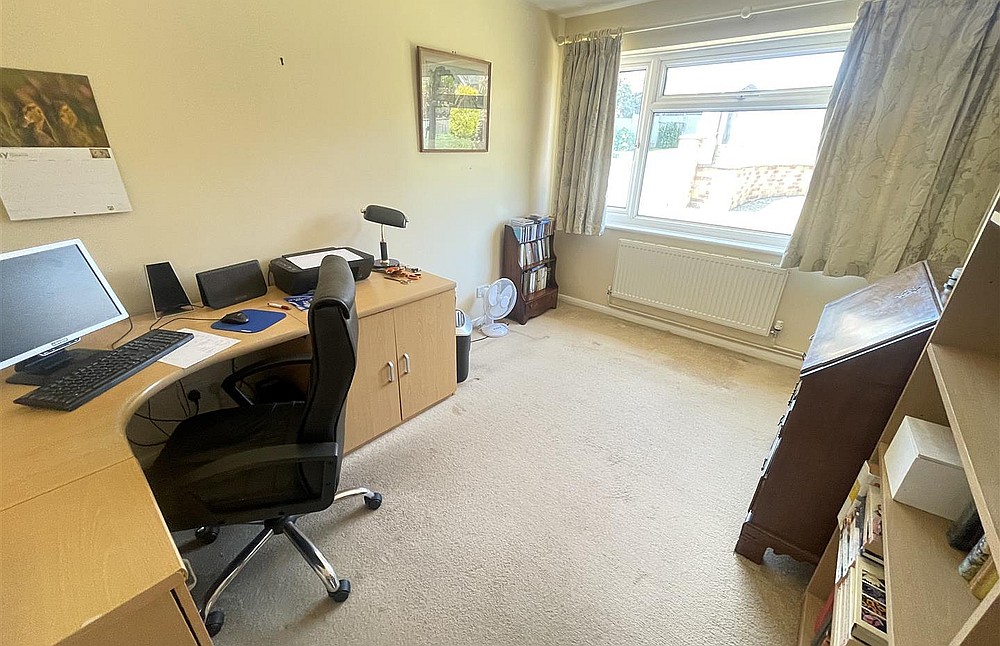 sold
sold
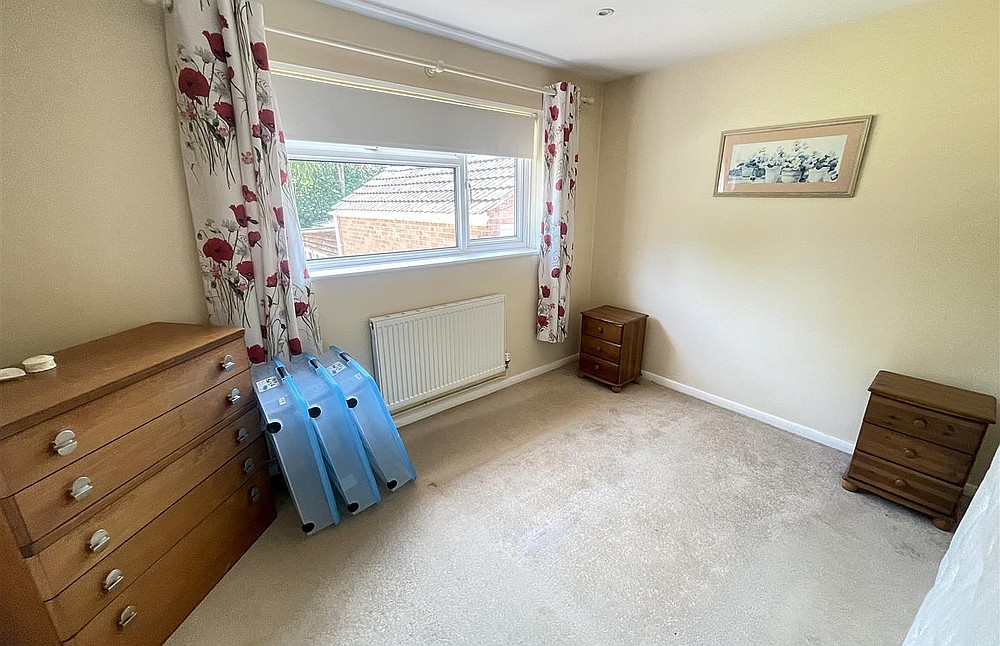 sold
sold
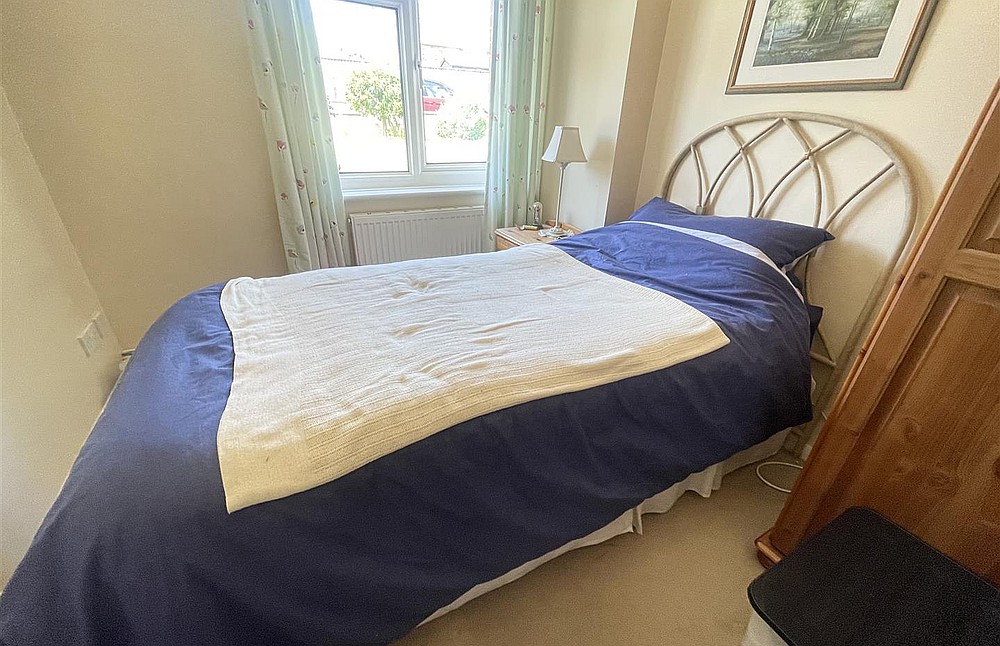 sold
sold
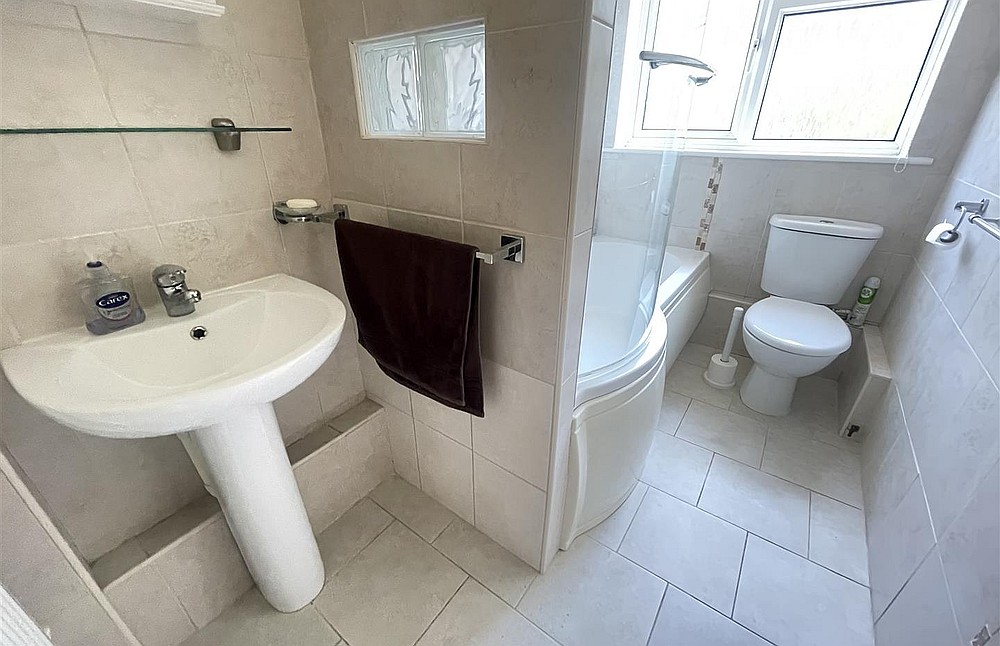 sold
sold
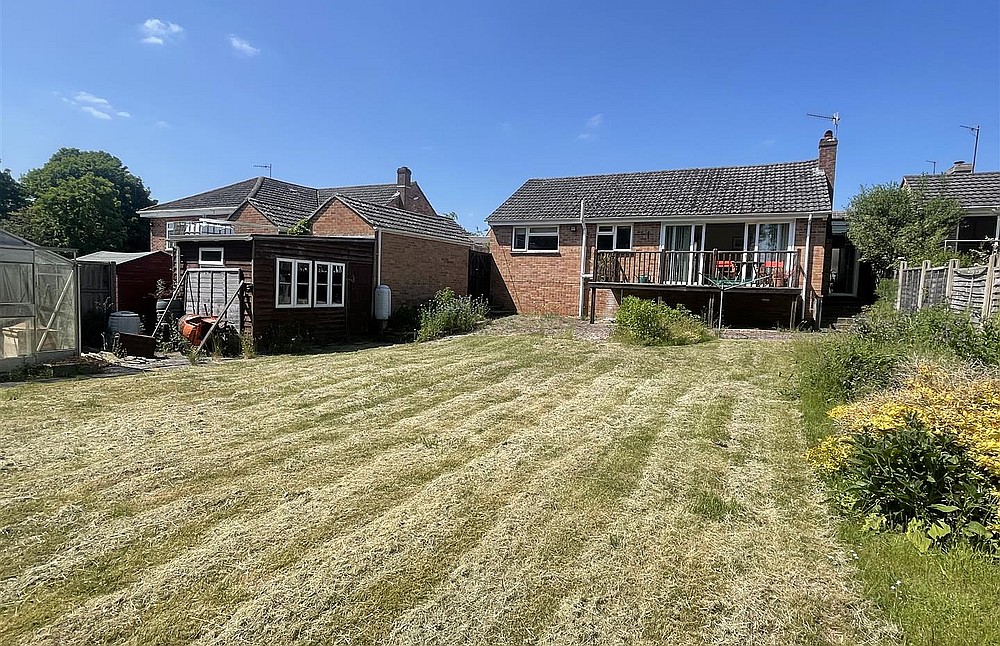 sold
sold
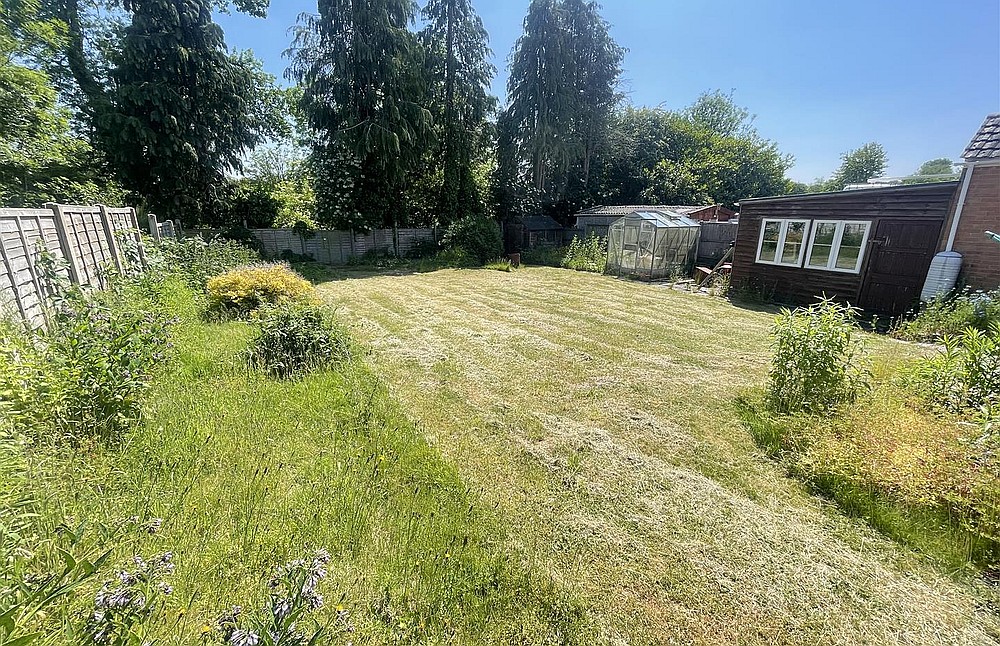 sold
sold
A light-filled detached bungalow situated at the end of a small cul de sac.**THREE BEDROOMS **LARGE GARDEN**GARAGE**
Please enter your details below and a member of the team will contact you to arrange your viewing
Directions
From Salisbury take the A345 northwards and at the Beehive Roundabout turn right on to Portway. At the next roundabout proceed straight over on to the A338 and after half a mile, just after the turning to Porton, turn right into Southbourne Way. Continue to the end and turn right into Southbourne Close where No. 4 will be seen on the left hand side.
Description
A modern detached bungalow quietly situated at the end of a small cul de sac with a wide driveway offering ample vehicle parking, a large south-facing rear garden and offering good order throughout. The accommodation consists of entrance porch, hall, kitchen/breakfast room, sitting room, three bedrooms and a bathroom. There is also a very useful utility area, a greenhouse and a garden shed. Gas central heating is by radiators and all the windows and doors are double glazed. Offered to the market with no onward chain.
Property Specifics
The accommodation is arranged as follows:
Hall
Parquet floor.
Kitchen/Breakfast Room
Extensive range of work surfaces with base and wall mounted cupboards and drawers, built-in gas hob with cooker hood over, built-in oven, fridge-freezer, one-and-half bowl stainless sink unit with mixer tap over, tiled splashbacks, ceiling downlighters. Door to:
Utility Area
Tiled floor, work surface with plumbing and space for washing machine below, further appliance space, wall mounted cupboards, Door to front and rear garden.
Sitting Room
Parquet flooring, inset living flame gas fire with ornamental surround, full width sliding doors to decking area.
Inner Hall
Hatch to loft space.
Bathroom
P-shaped bath with glass shower screen and electric shower, low level WC and wash hand basin. Tiled walls and floor.
Bedroom One
Bedroom Two
Bedroom Three
Outside
The front garden is enclosed by a low brick wall with gravel and lawn areas, mature shrubs and flowerbeds. A wide driveway leads down to the single garage with up-and-over door, light and power. Workshop with light and power, greenhouse, wooden garden shed. The rear garden is a good size with a southerly aspect and is mainly laid to lawn with shrubs and herbaceous perennials. Enclosed by timber fencing and offering a considerable degree of privacy.
Services
Mains gas, water, electricity and drainage are connected to the property.
Outgoings
The Council Tax Band is ‘D’ and the payment for the year 2023/2024 payable to Wiltshire Council is £2,148.87.
WHAT3WORDS
What3Words reference is: ///pacemaker.typified.puddles
