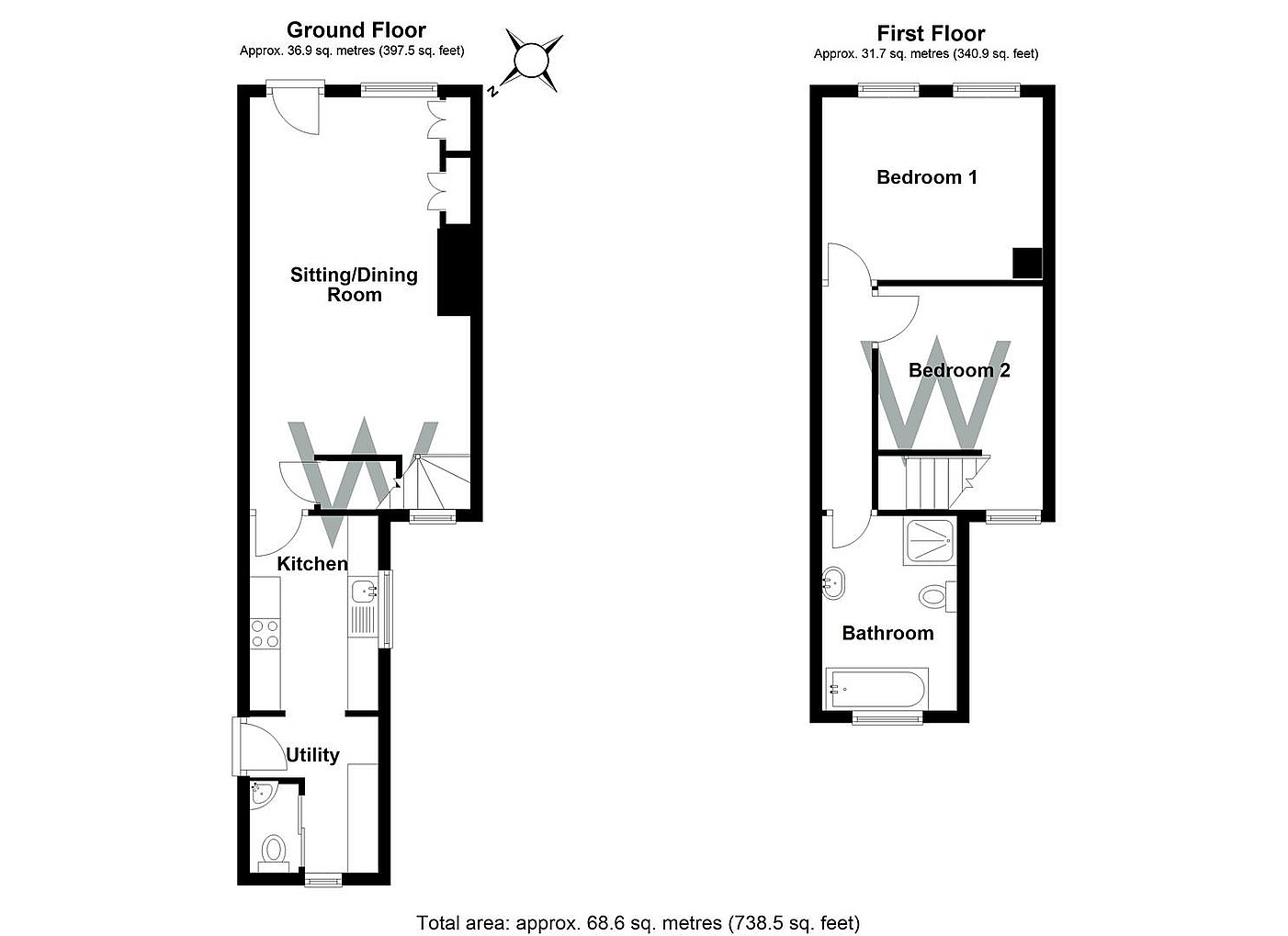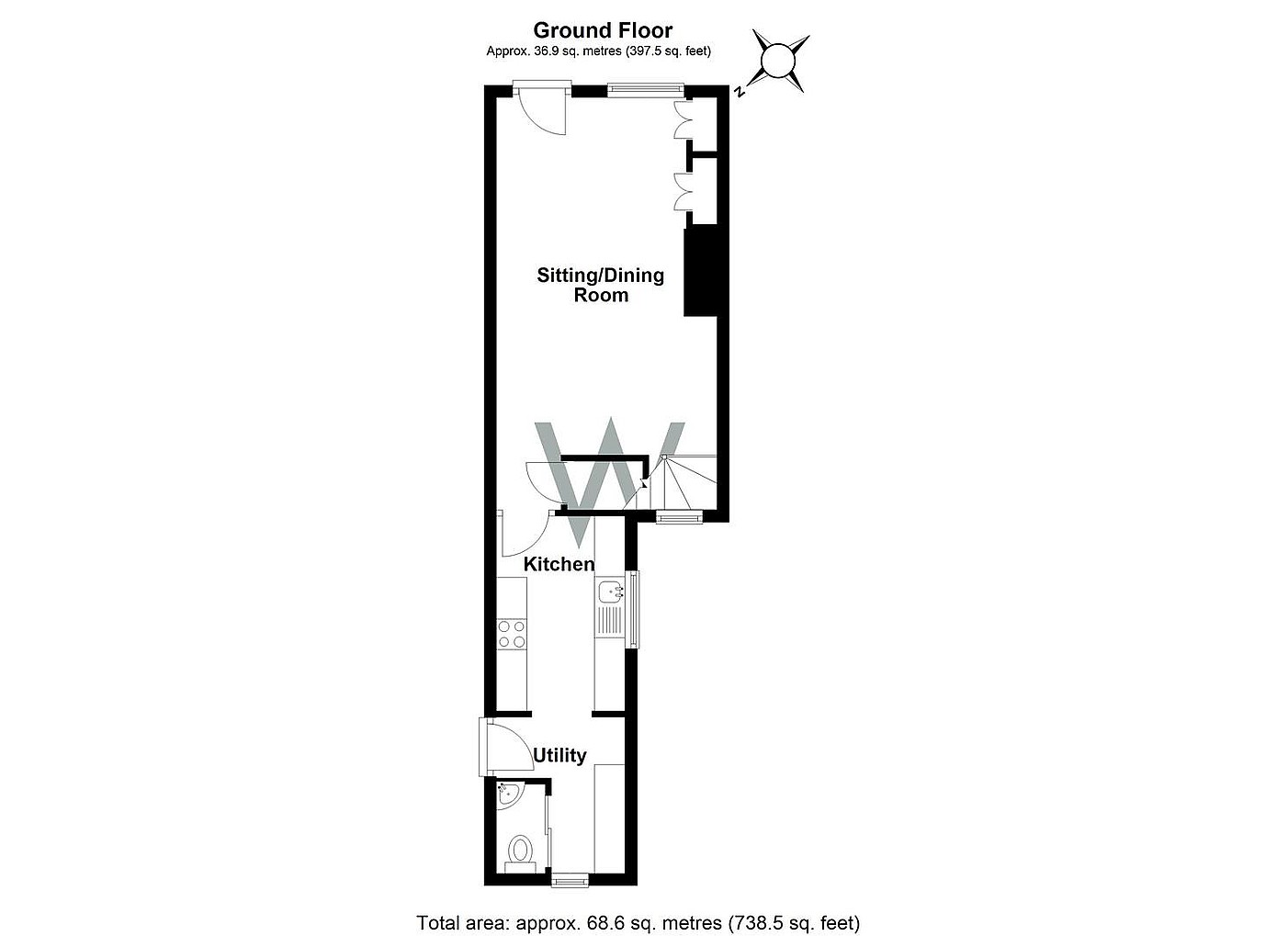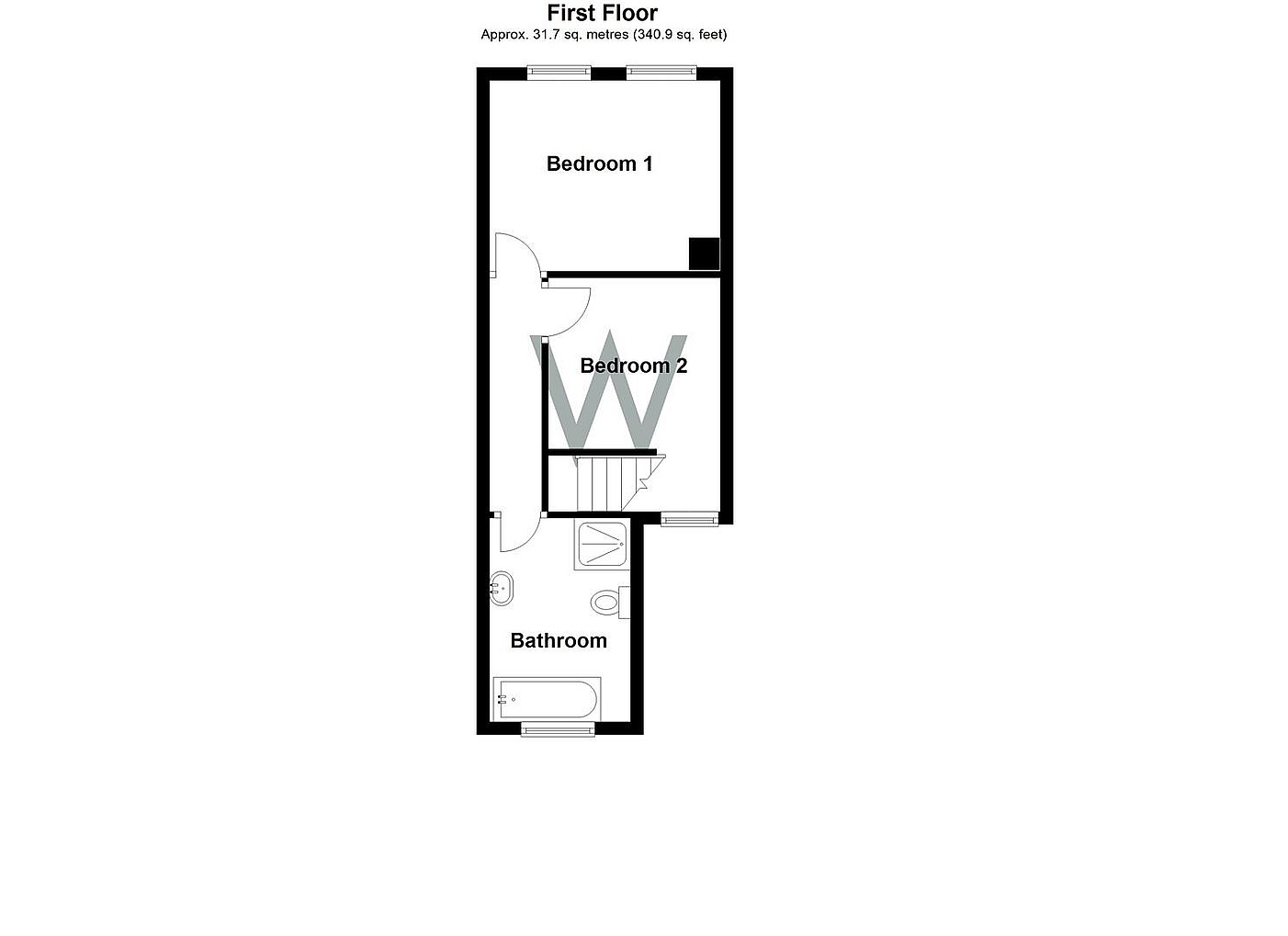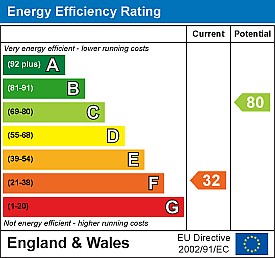Simply CLICK HERE to get started.
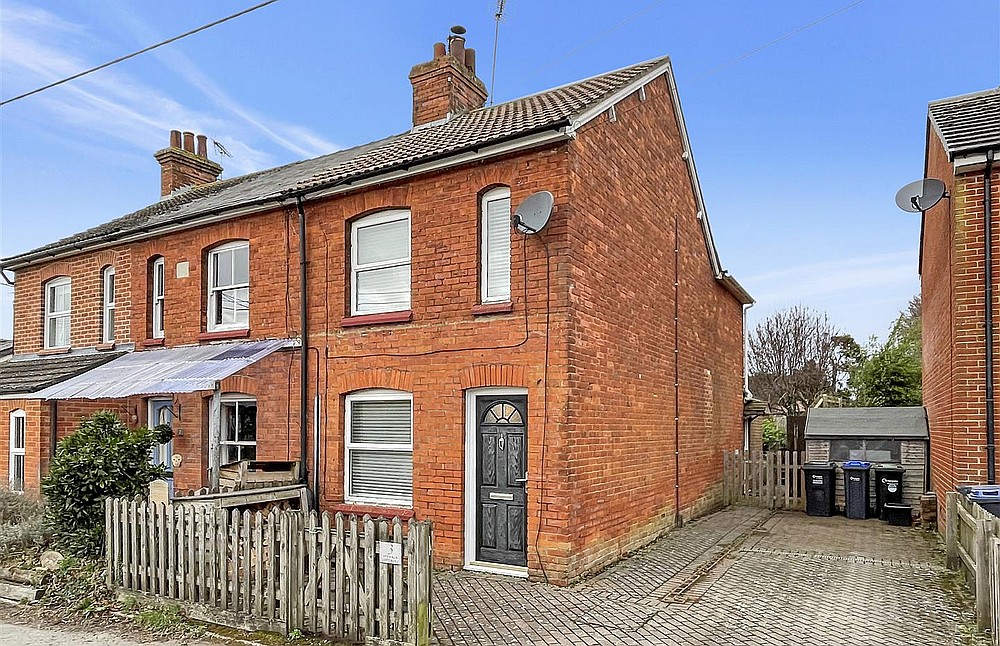 Under Offer
Under Offer
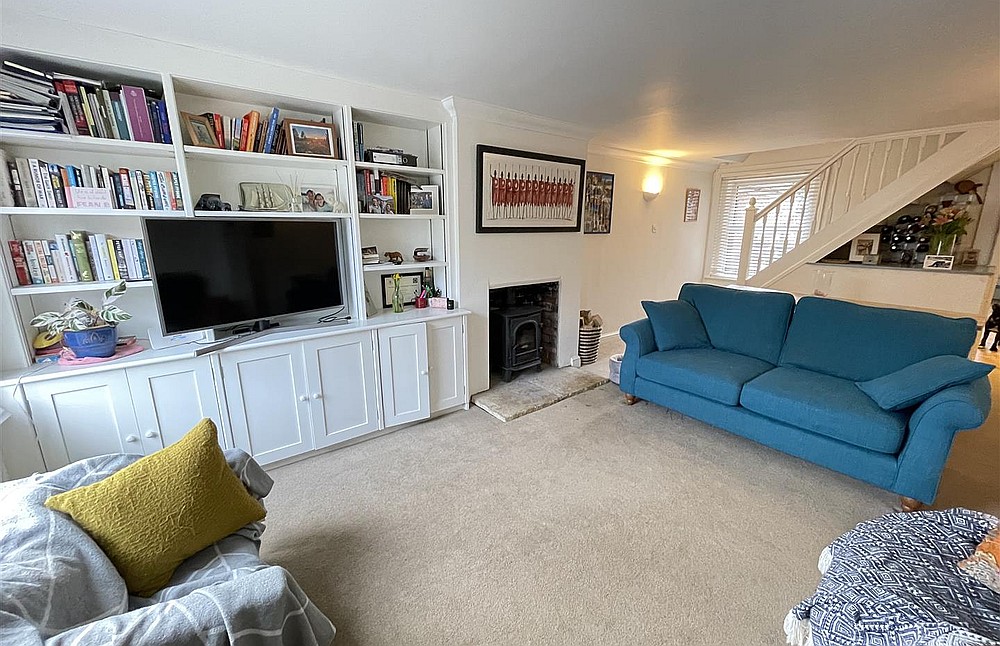 Under Offer
Under Offer
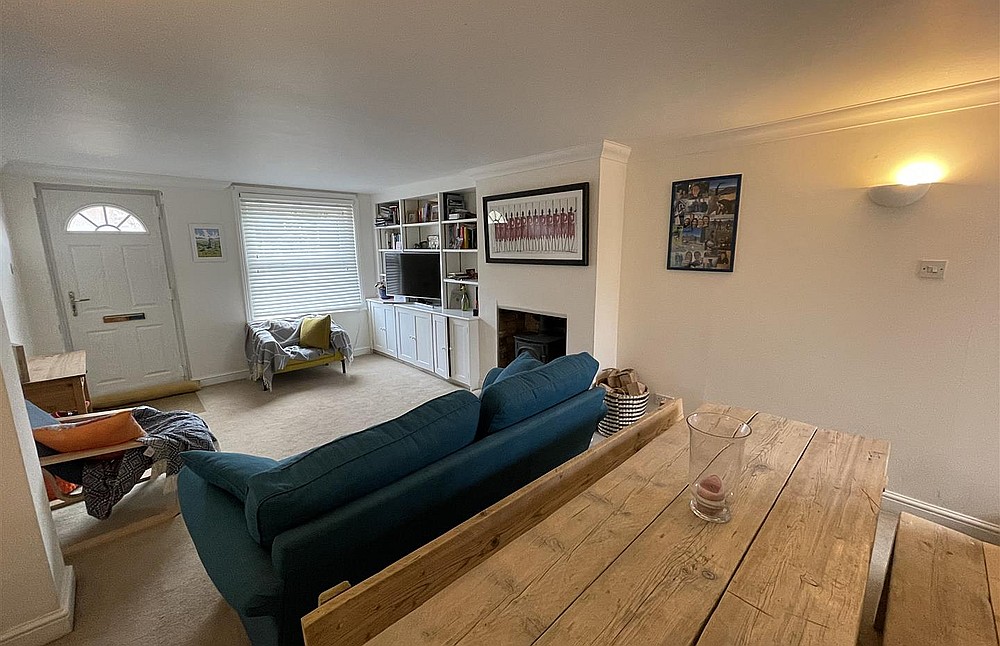 Under Offer
Under Offer
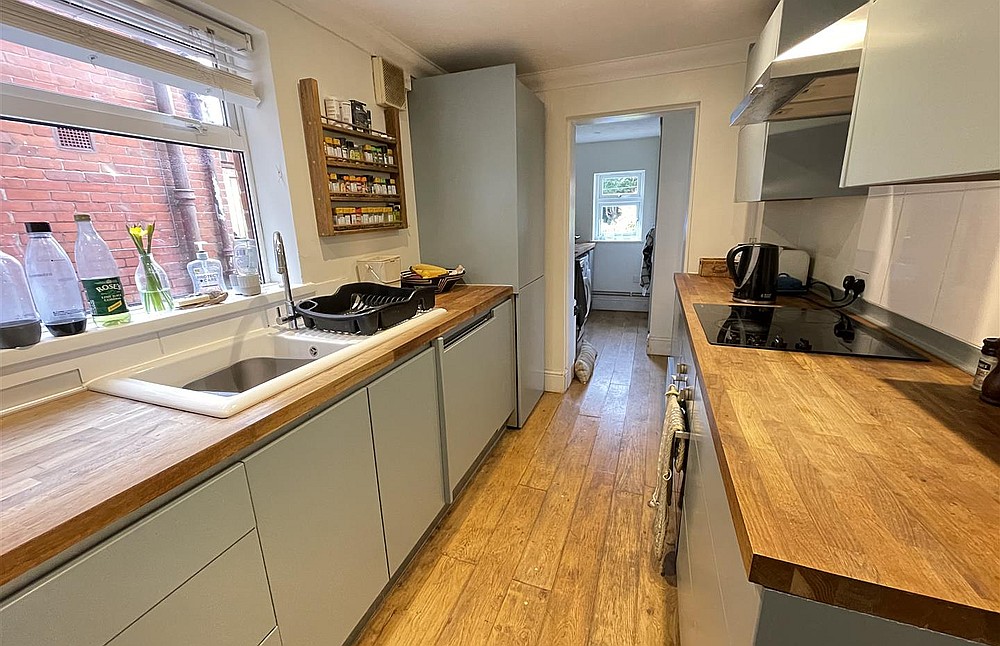 Under Offer
Under Offer
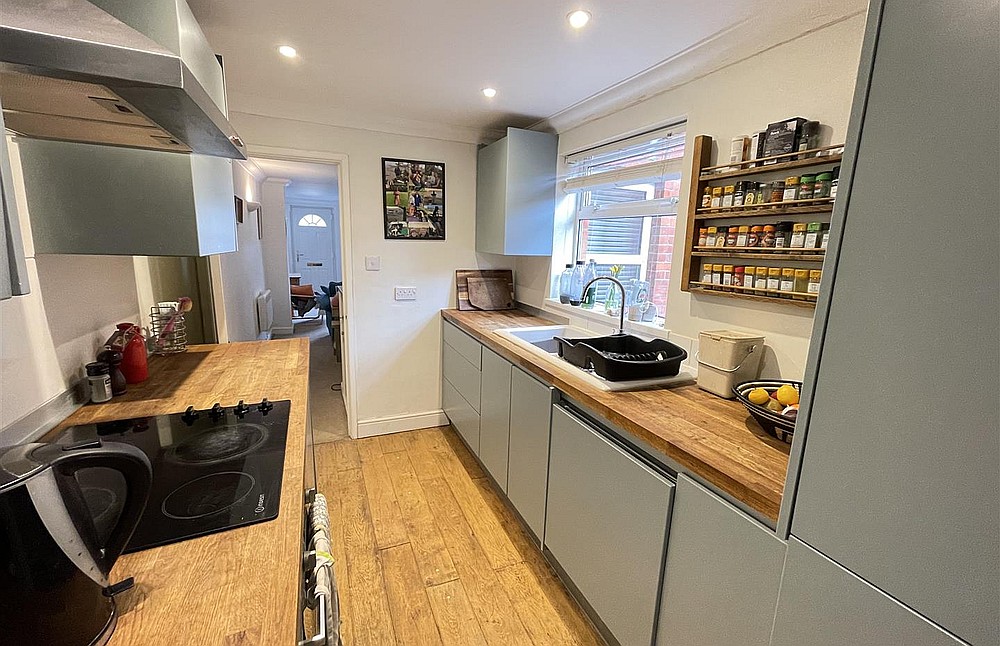 Under Offer
Under Offer
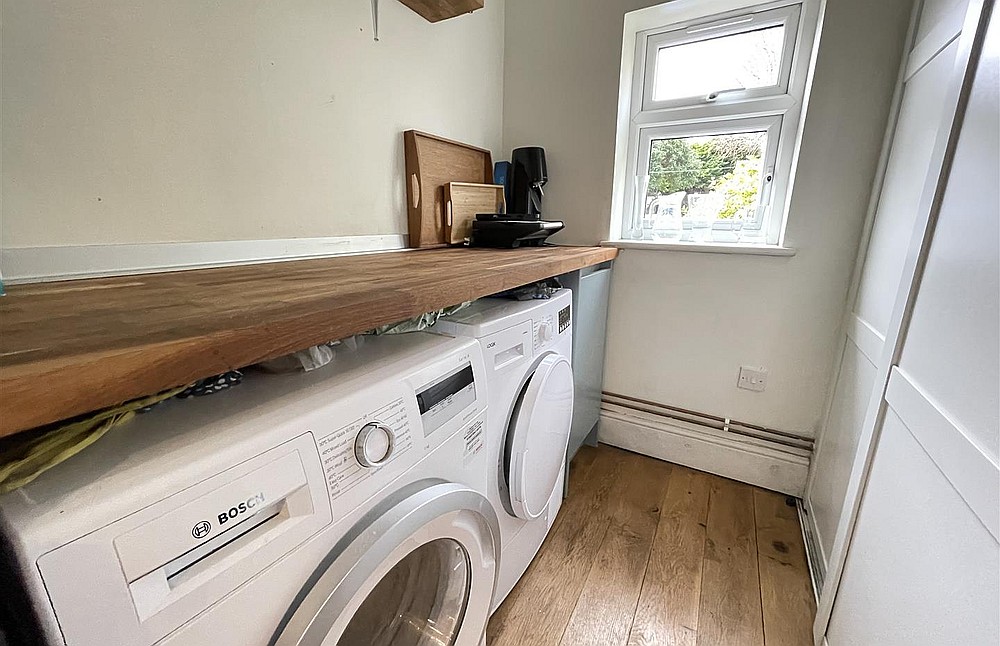 Under Offer
Under Offer
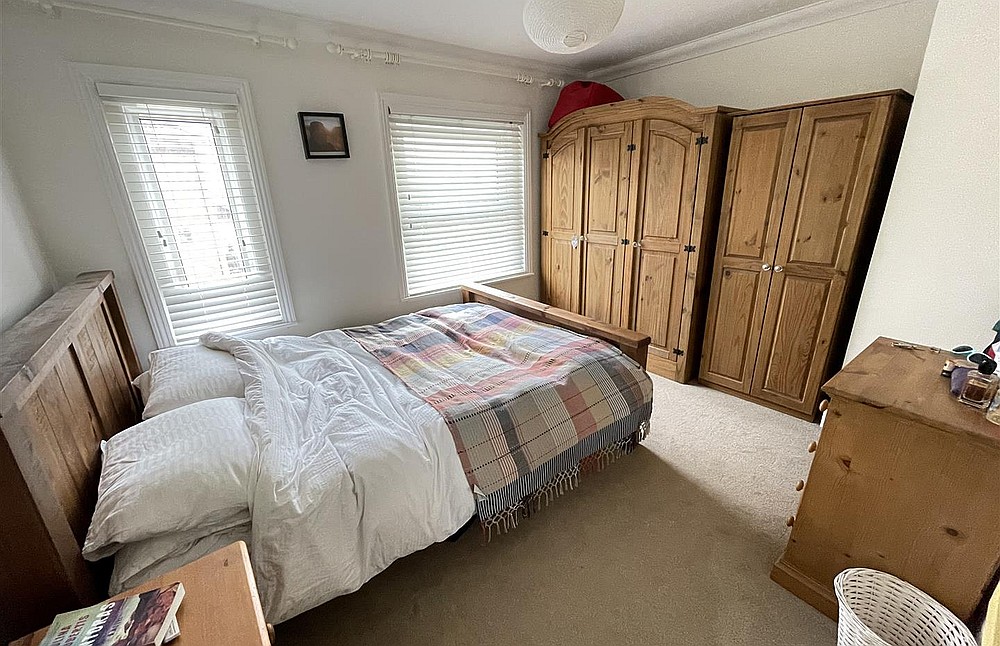 Under Offer
Under Offer
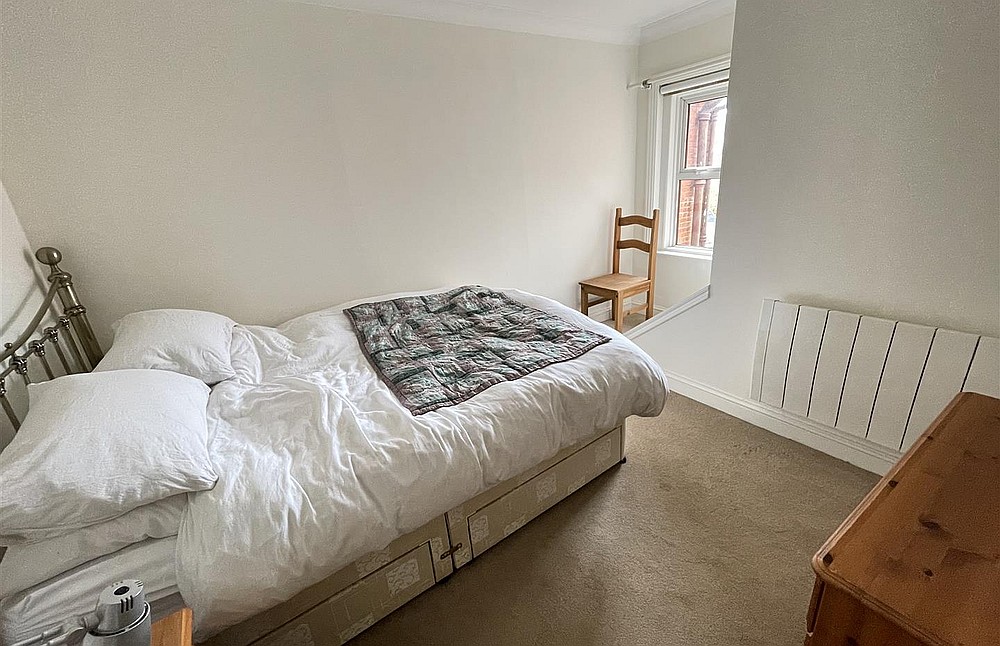 Under Offer
Under Offer
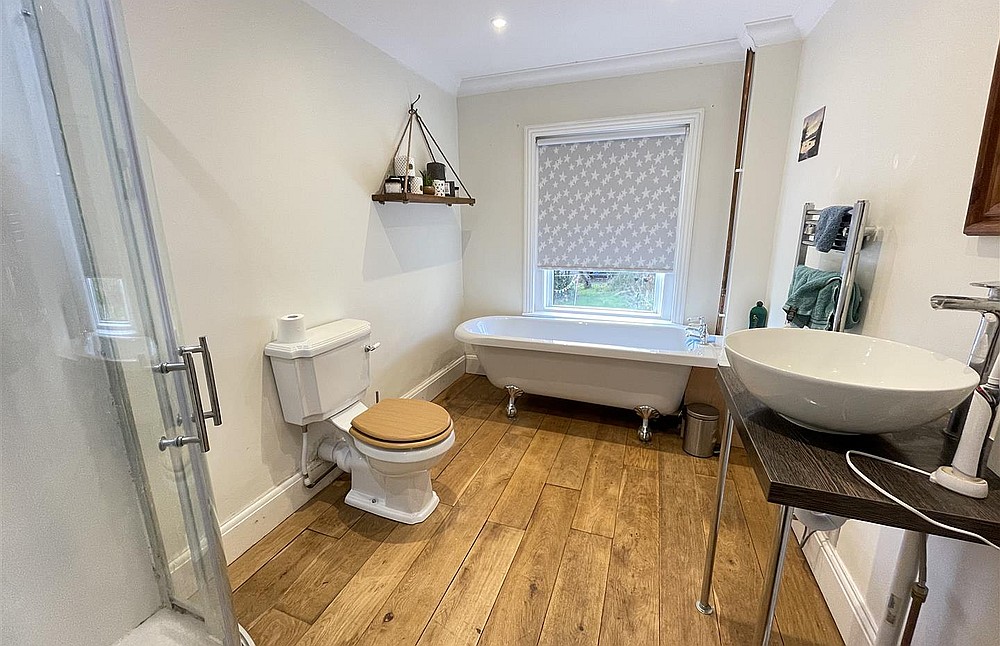 Under Offer
Under Offer
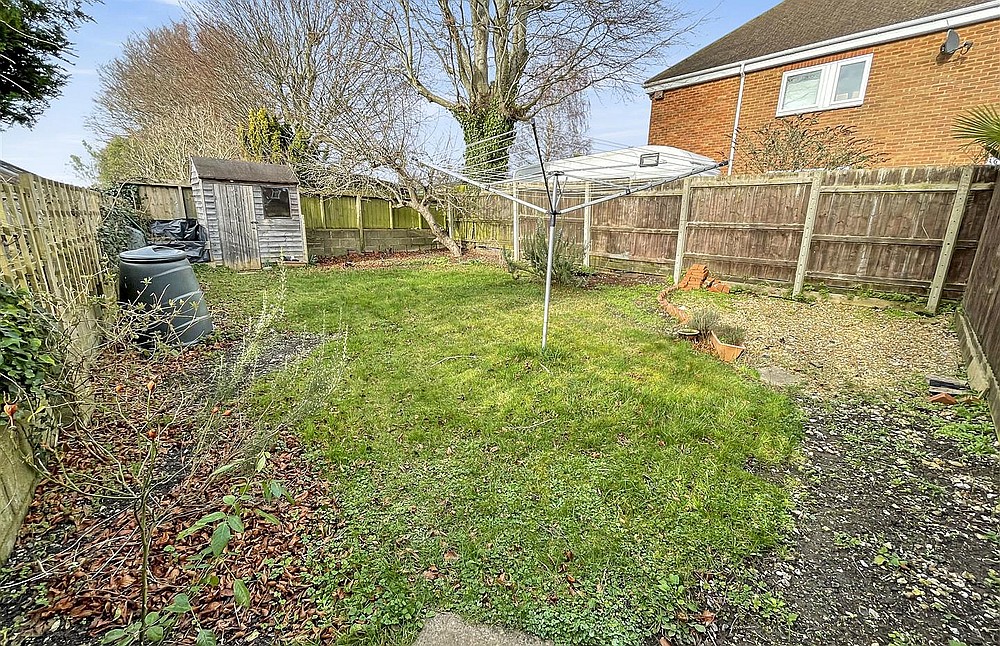 Under Offer
Under Offer
A character two bedroom end of terrace house in a side road location and with off road parking. ** SITTING/DINING ROOM ** INTEGRATED APPLIANCES ** BATHROOM AND CLOAKROOM ** GARDEN **
Please enter your details below and a member of the team will contact you to arrange your viewing
Description
The property is a character end of terrace house which has been updated by the present owner and now offers well presented accommodation with the benefit of off road parking for two cars and a garden. The accommodation comprises a large open plan sitting/dining room with a woodburning stove and ample storage cupboards and shelving. The kitchen has a good range of units with timber work surfaces over and integrated appliances. The utility room again has timber work surfaces and both these areas have attractive exposed floorboards. Also on the ground floor is a cloakroom. On the first floor are two bedrooms and a large bathroom which has an attractive four piece suite including a free standing clawfoot bath and exposed floorboards. The property benefits from PVCu double glazing, part electric heating, off road parking for two cars and a garden at the end of a pathway. The village of Shrewton lies 12 miles from Salisbury in a northerly direction and offers excellent access to the A303. It has a wide range of amenities including a convenience store which has a post office, a garage, churches, a butcher's, a public house and doctors surgeries.
Property Specifics
The accommodation is arranged as follows:
Sitting/Dining Room
6.77m x 3.61m (22'2" x 11'10") Part glazed front door, window to front, range of fitted wardrobes and shelving, TV point, fireplace with inset woodburner with stone hearth, space for table and chairs, window to rear, electric heater, stairs with storage cupboard under, door to;
Kitchen
3.19m x 2.12m (10'5" x 6'11") Fitted with a range of units incorporating integrated electric oven, hob, extractor, dishwasher and fridge/freezer, exposed floorboards and timber work surfaces, inset spotlights, through to;
Utility
2.58m x 2.12m (8'5" x 6'11") Timber work surface with space under for washing machine and tumble dryer, exposed floorboards, inset spotlights, window to rear, sliding door to cloakroom and stable style door to outside.
Cloakroom
Fitted with a low level WC, wash hand basin, extractor.
First Floor - Landing
Loft access.
Bedroom One
3.71m x 2.94m (12'2" x 9'7") Two windows to front.
Bedroom Two
2.76m plus recess x 2.71m (9'0" plus recess x 8'10 Window to rear, electric radiator.
Bathroom
Fitted with a white suite comprising clawfoot bath, circular wash hand basin, low level WC, shower cubicle, shaver point, inset spotlight, extractor, exposed floorboards.
Outside
To the side of the property is a brick paved driveway with off road parking for two cars. A path leads down past a timber shed to the garden area which is lawned and gravelled with another shed and is enclosed on all sides.
Services
Mains water, electricity and drainage are connected to the property.
Outgoings
The Council Tax Band is ‘B’ and the payment for the year 2023/2024 payable to Wiltshire Council is £1663.16.
Directions
Leave Salisbury on the A360 Devizes Road and after crossing over the A303 at the roundabout continue to the next roundabout turning left towards the village of Shrewton. Proceed into the village turning right in to Nett Road. The property can be found after a short distance on the left hand side.
WHAT3WORDS
What3Words reference is: ///repeats/ambitions/worms
