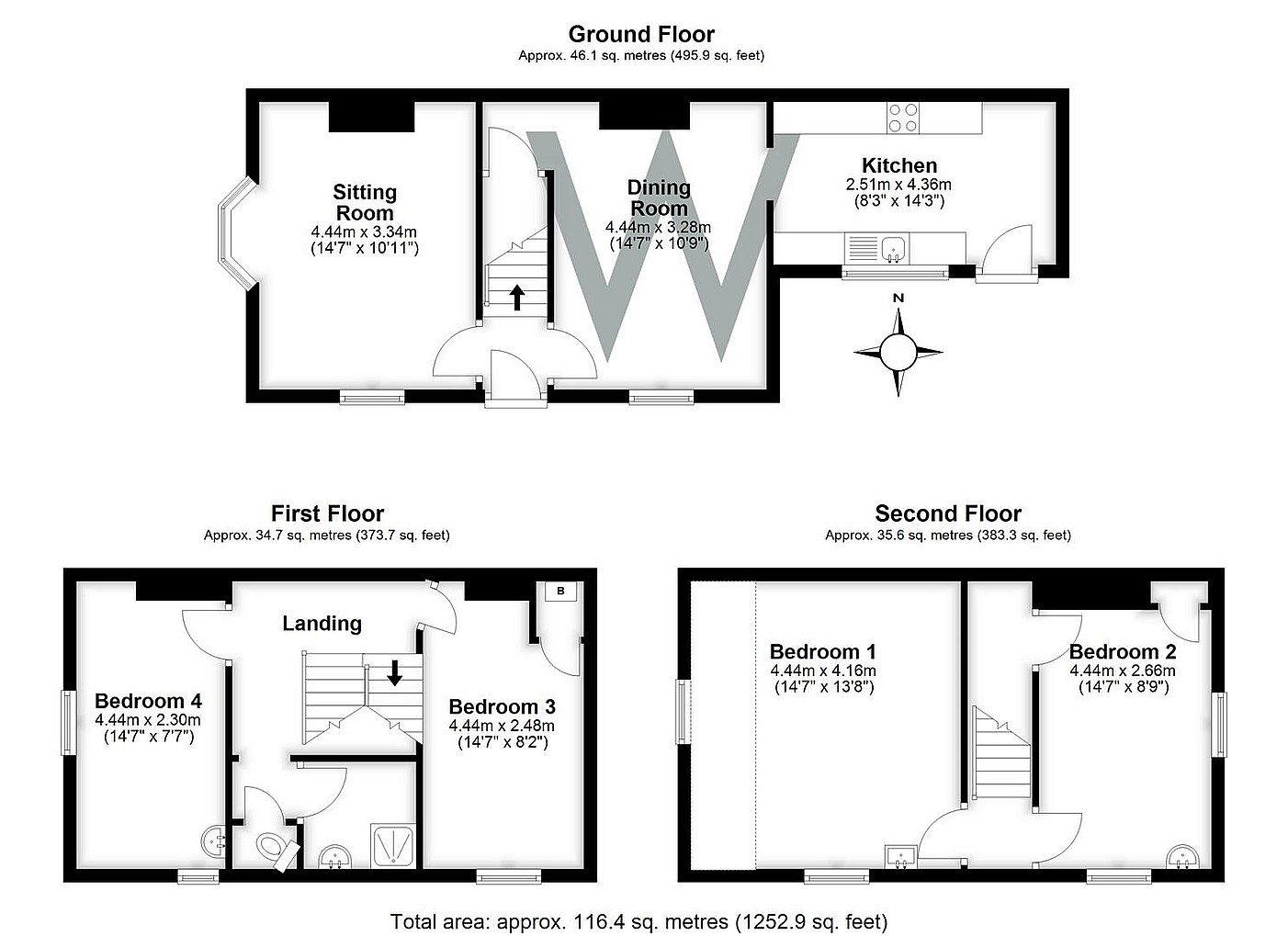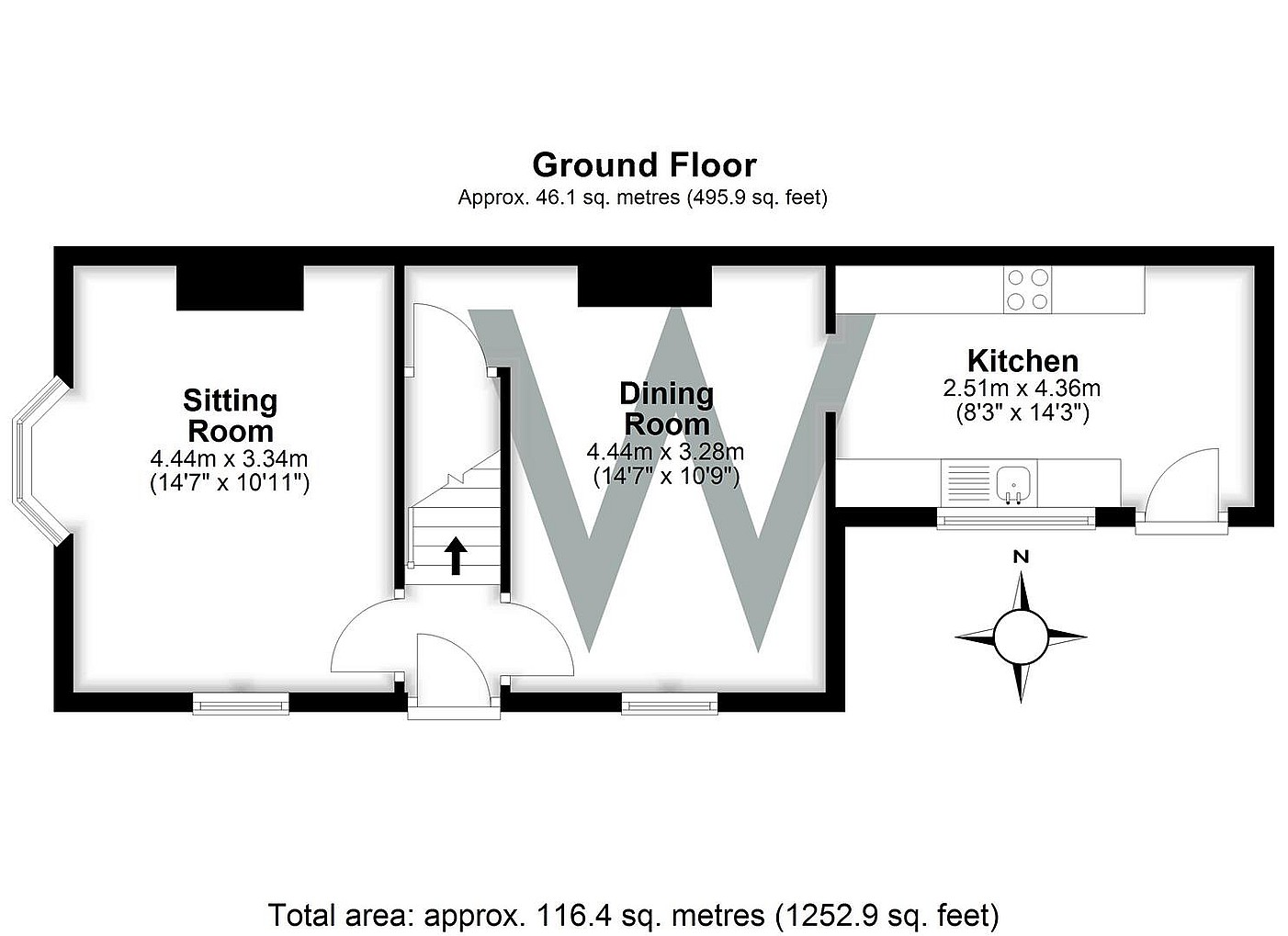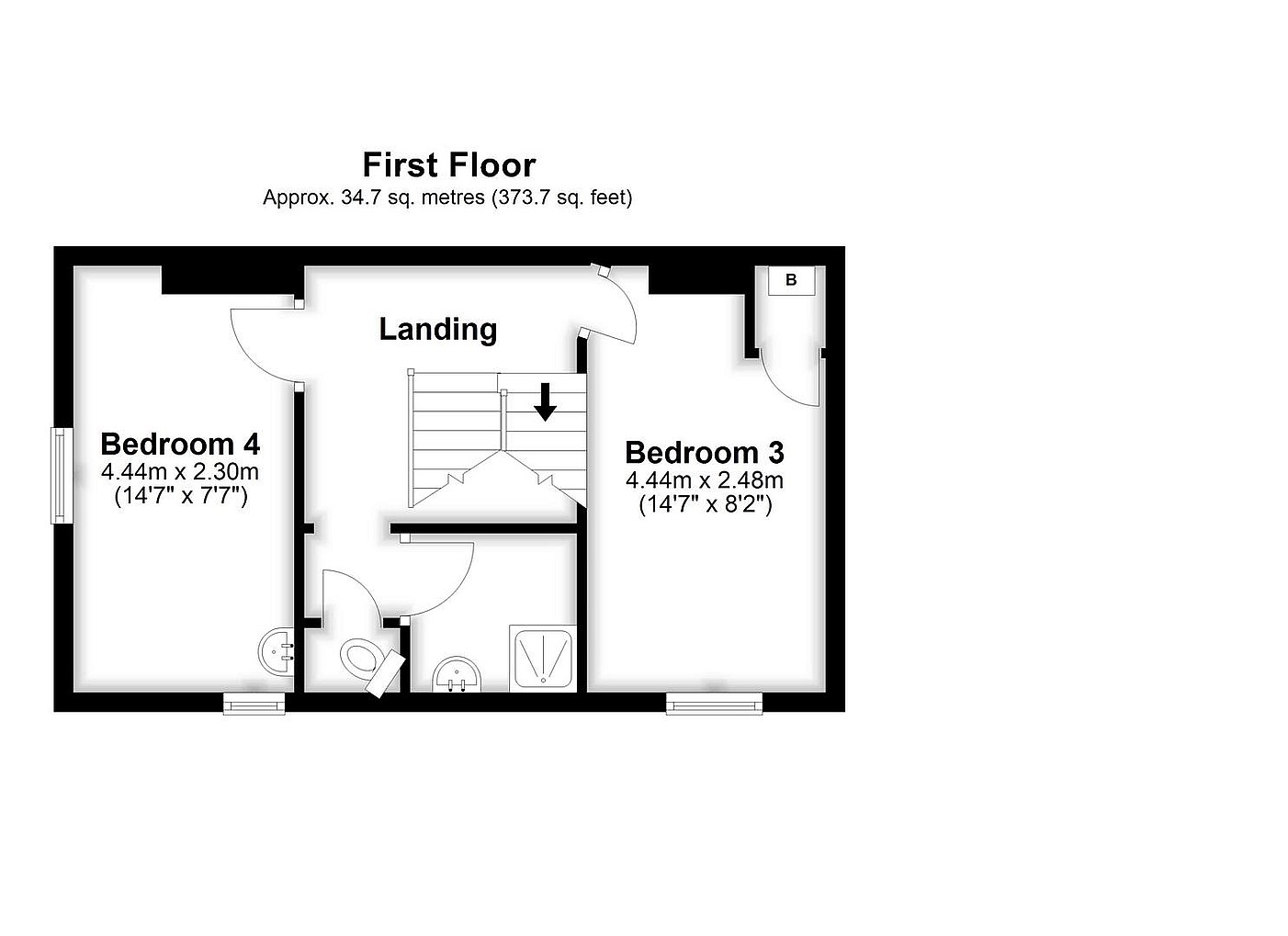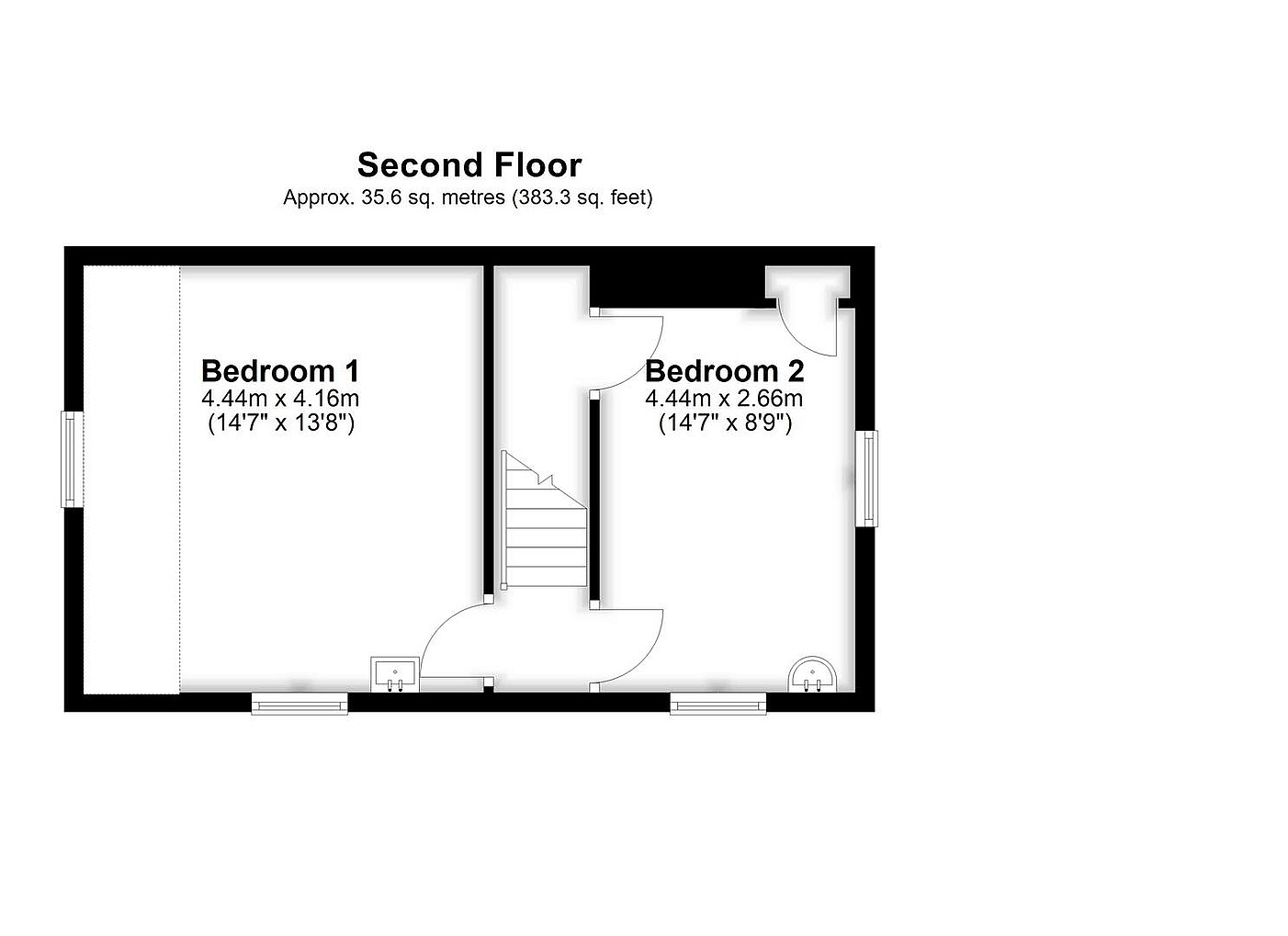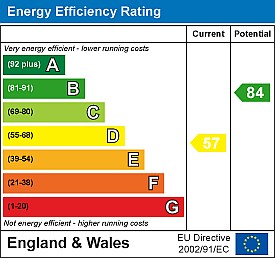Simply CLICK HERE to get started.
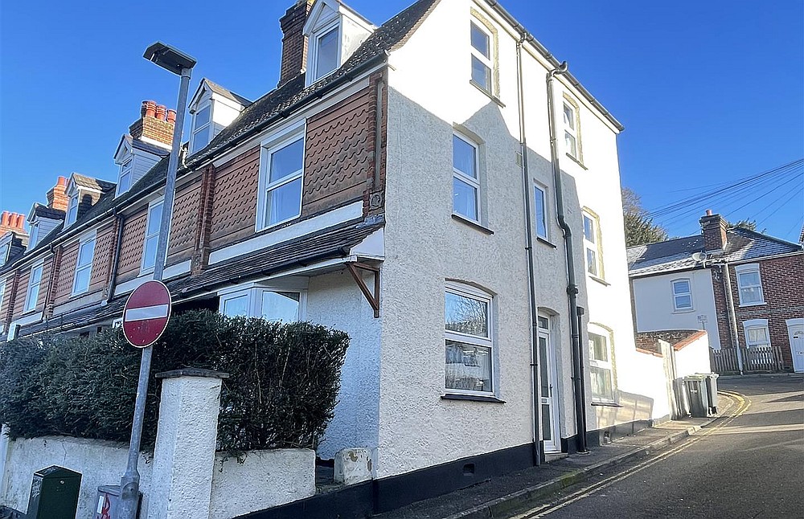
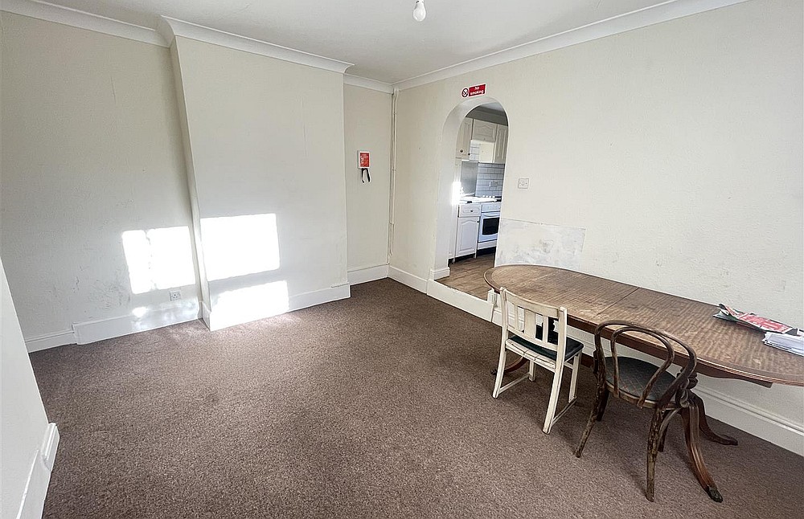
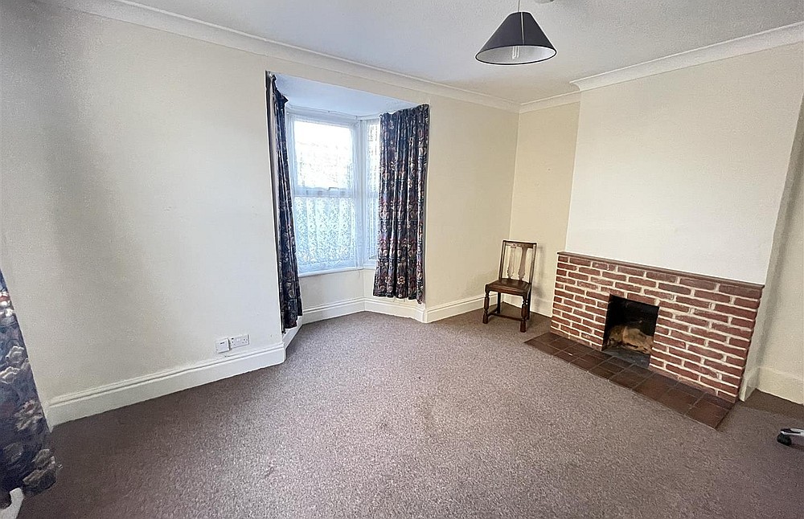
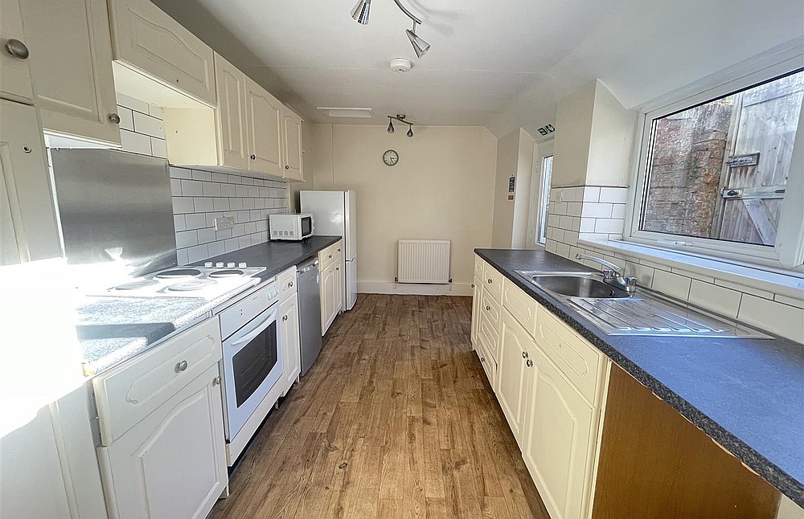
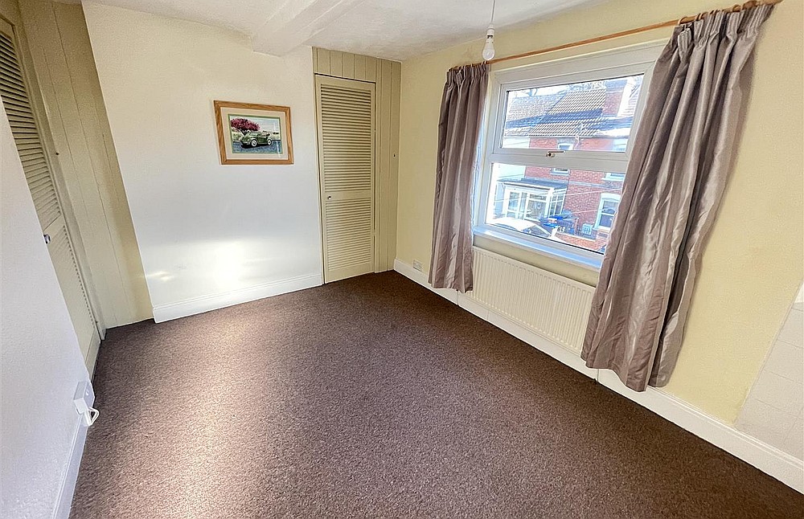
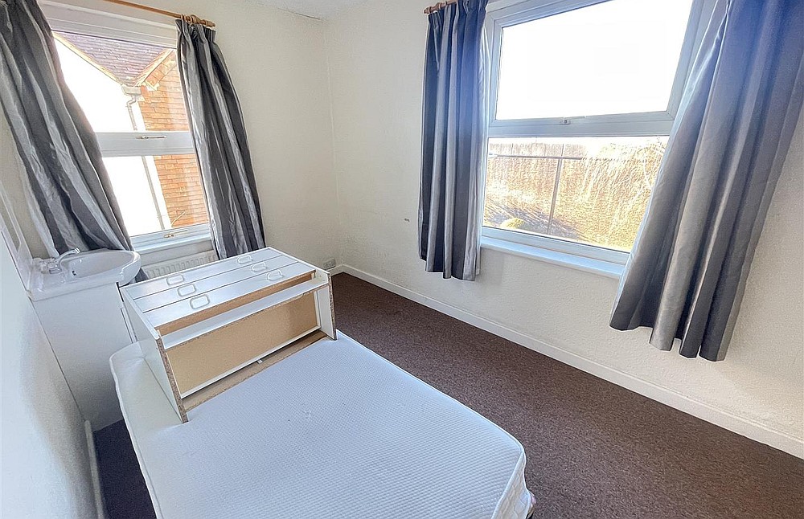
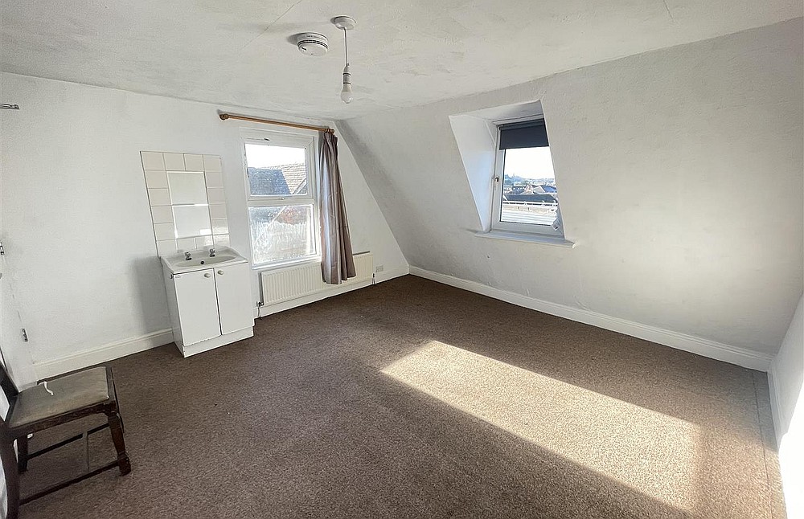
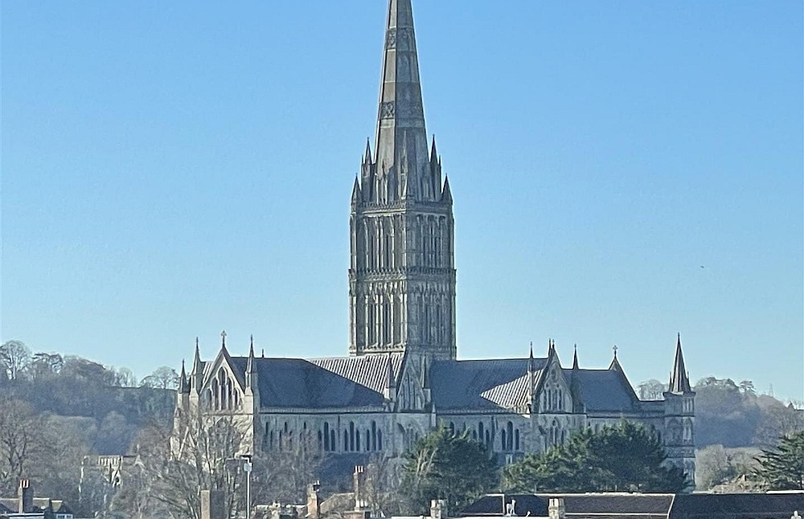
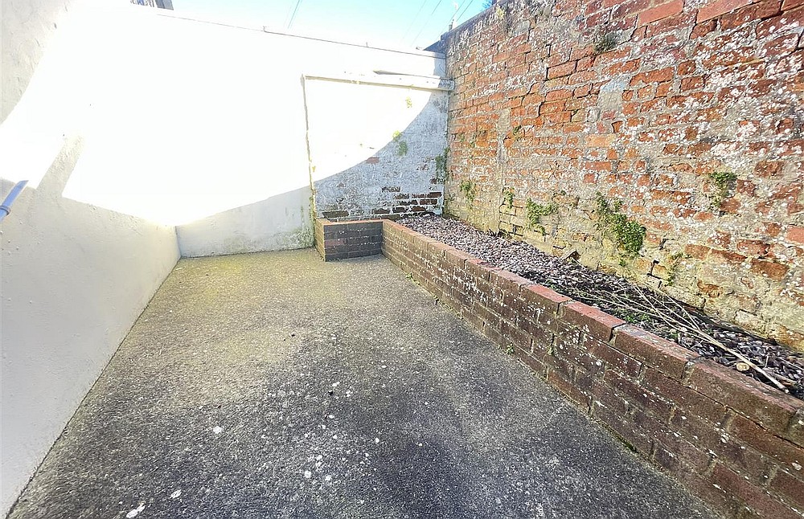
Exceptionally spacious 4 bedroom end of terrace situated just outside the ring road and offered with vacant possession.
Please enter your details below and a member of the team will contact you to arrange your viewing
Description
An exceptionally spacious and light filled end of terrace house over three floors with part tiled and pert rendered elevations under a tiled roof. Situated just outside the ring road and therefore within easy walking distance of the city centre and mainline railway station. The accommodation consists of 4 bedrooms, shower room with separate wc, large kitchen and separate sitting room and dining room. Benefits include great Cathedral views, gas central heating by radiators and upvc double glazing. Vacant possession is offered. Some updating is required but this would make a terrific investment or home for a young family.
Property Specifics
The accommodation is arranged as follows, all measurements being approximate:
Entrance hall
Stairs to first floor.
Sitting room
Double aspect room with bay window to front elevation, fireplace with exposed brickwork and tiled hearth.
Dining room
Understairs storage area with cupboard, opening to:
Kitchen
Range of work surfaces with cupboards and drawers below, wall mounted cupboards, appliance space including plumbing for washing machine, built in oven, hood and stainless steel splashback, part tiled walls, single drainer sink unit with mixer tap, door to garden.
First floor landing
Stairs to second floor.
Bedroom three
Cast iron fireplace with cupboard to side housing Vaillant combination boiler for heating and hot water, wash hand basin with cupboard below.
Bedroom four
Double aspect room with wash hand basin and cupboard below.
Cloakroom
Low level wc.
Shower room
Shower cubicle with boarded sides and thermostatic mixer shower, extractor fan, wash hand basin with cupboard below.
Second floor landing
Bedroom one
Double aspect room with wash hand basin and cupboard beneath.
Bedroom two
Deep storage cupboard with hatch to loft, further cupboard, wash hand basin with cupboard below.
Outside
There is a courtyard garden which is sunny and private. Walls to all sides, with part tiled and part concrete flooring. Side pedestrian gate leads out to Hillview Road.
Services
Mains gas, water, electricity and drainage are connected to the property.
Outgoings
The Council Tax Band is ‘ ’ and the payment for the year 2023/2024 payable to Wiltshire Council is £
Directions
From our offices in Castle Street proceed south and turn left into the market square. Bear right into Brown Street and proceed under the ring road, turning immediateley left into Rampart Road. The property will be seen on the right hand side on the corner of Hillview Road.
WHAT3WORDS
What3Words reference is:
