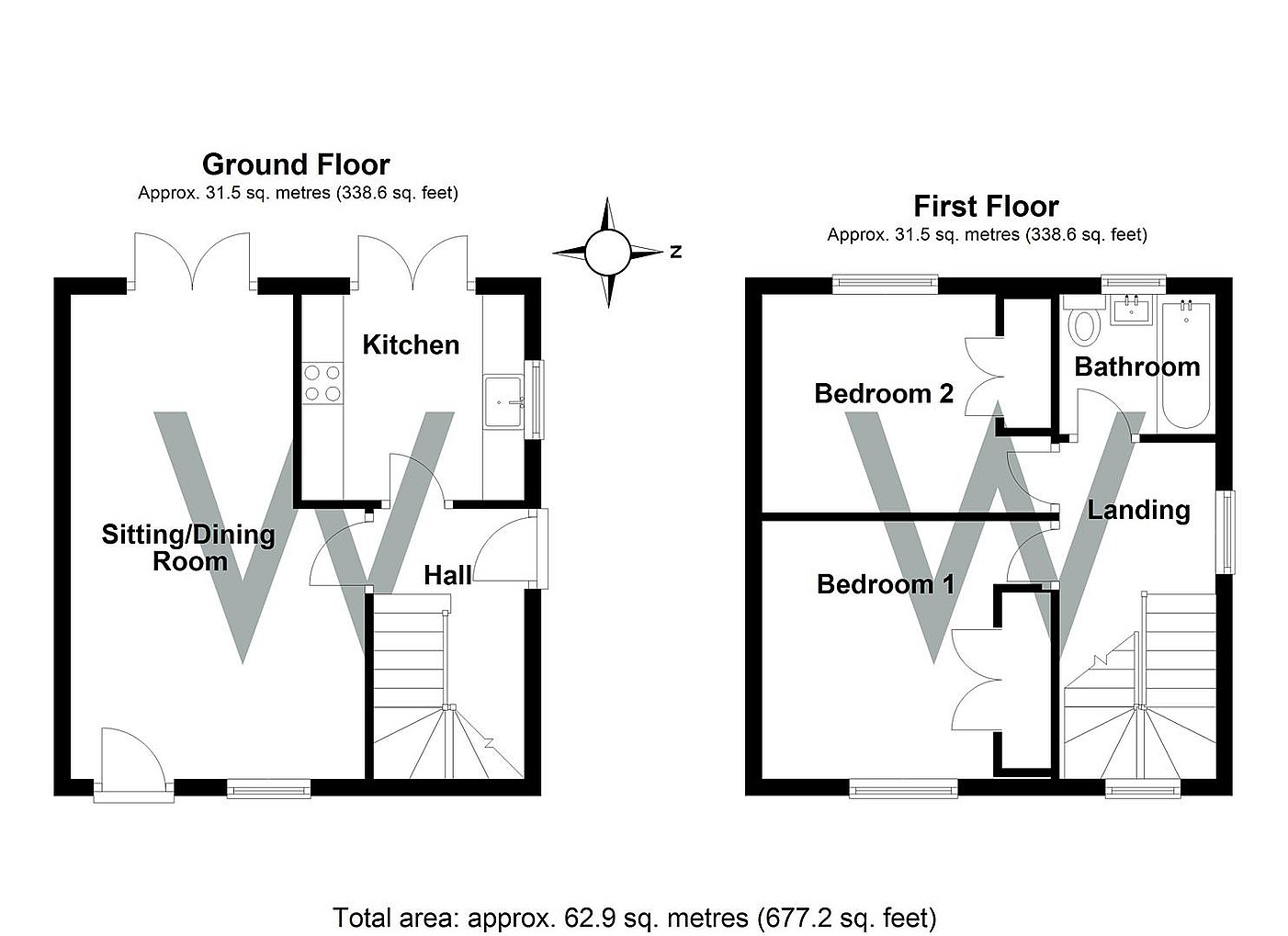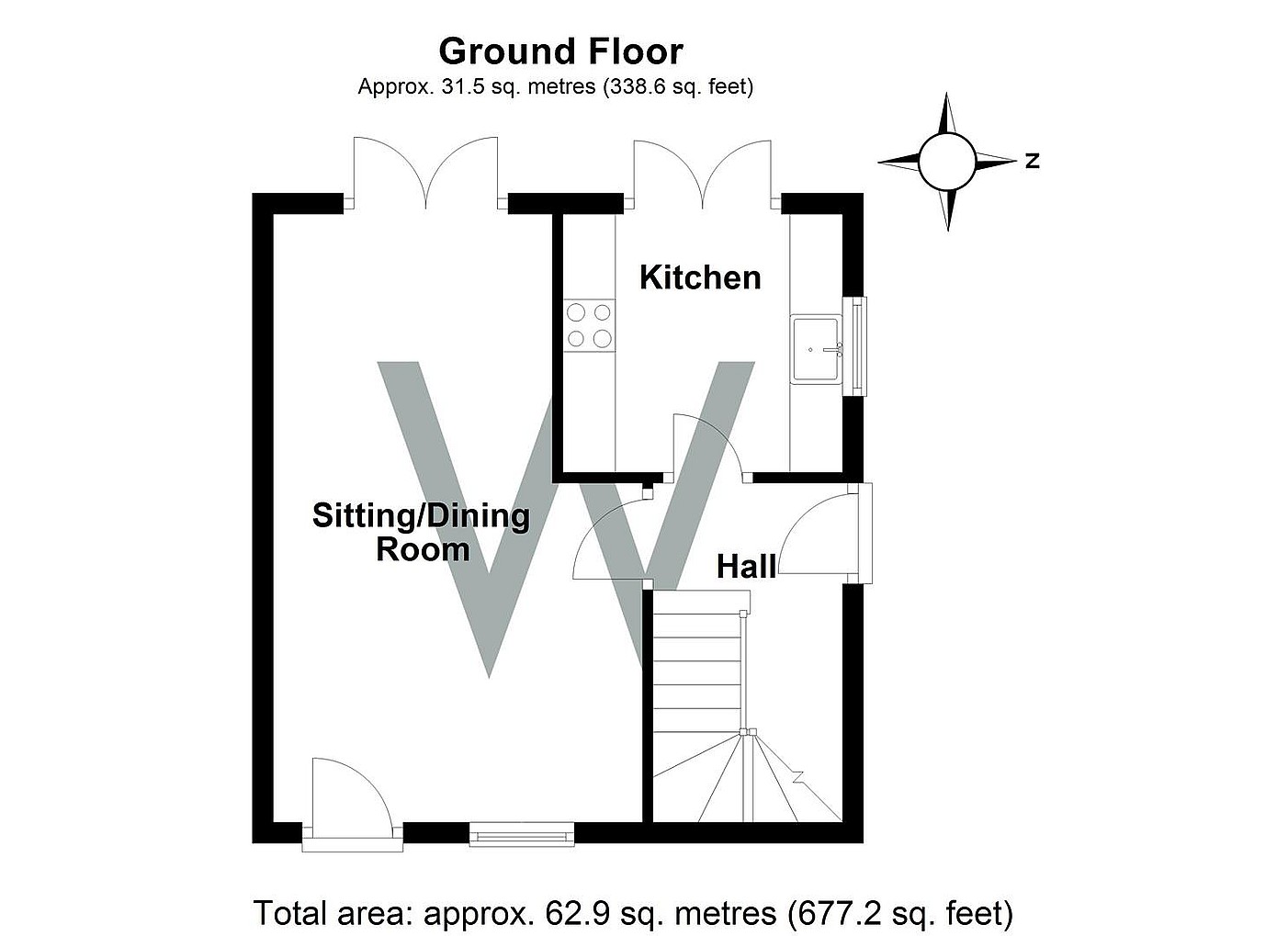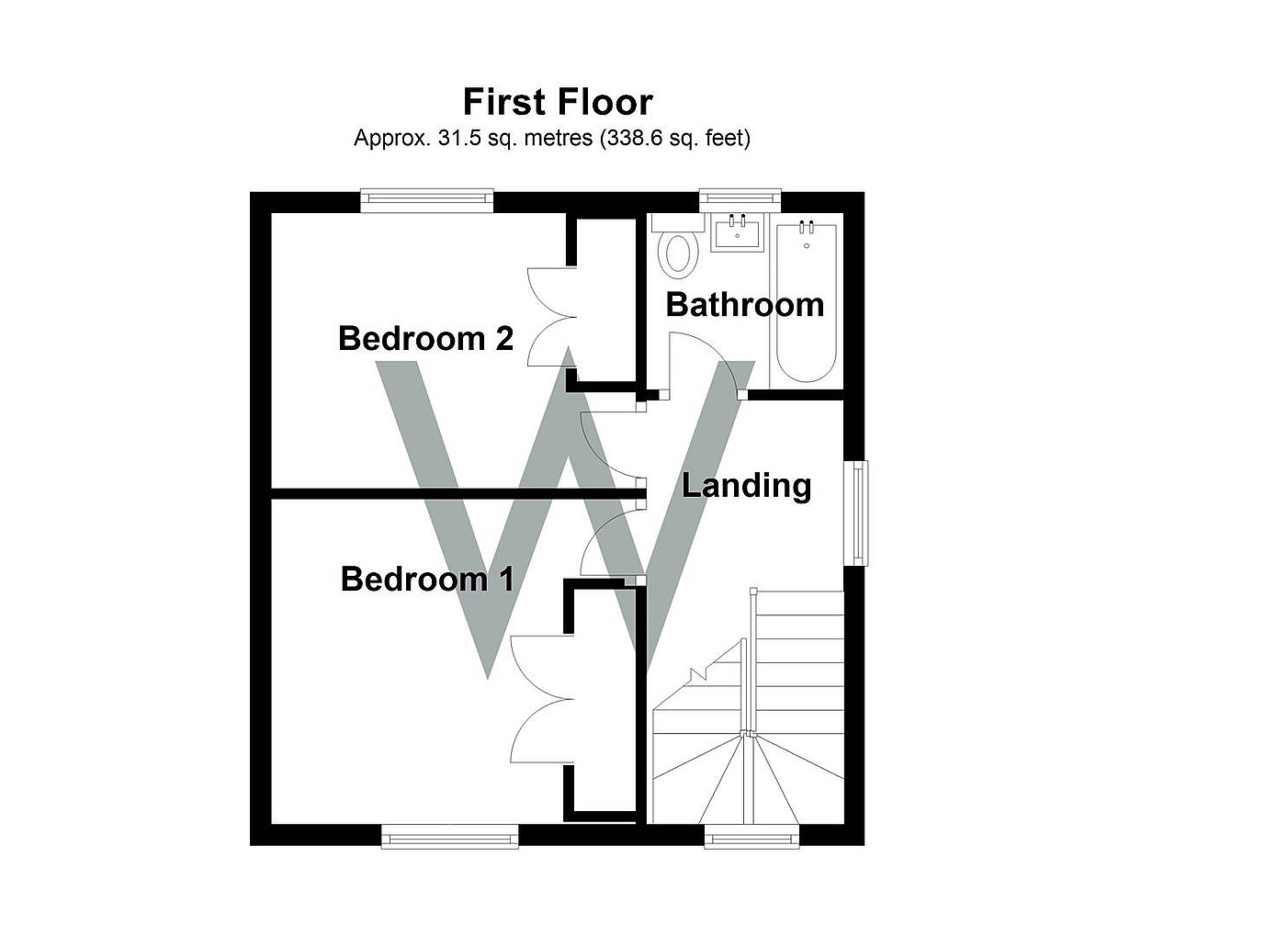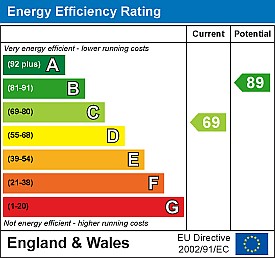Simply CLICK HERE to get started.
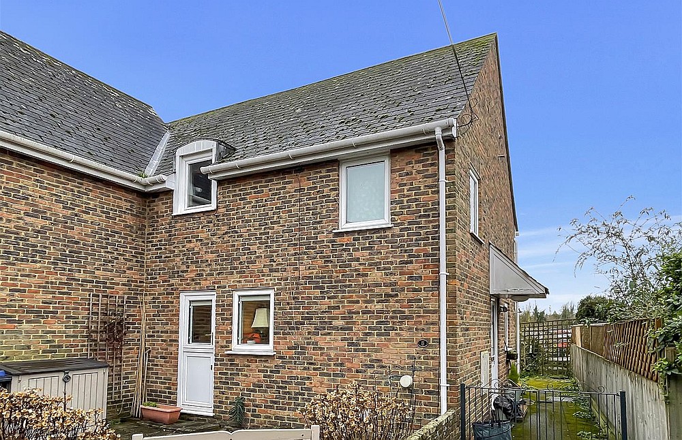
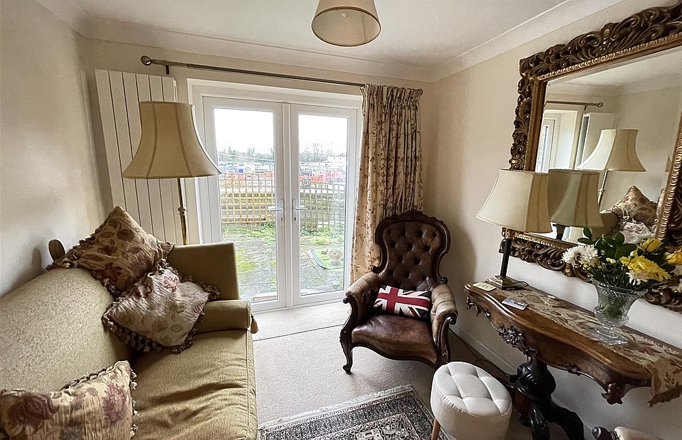
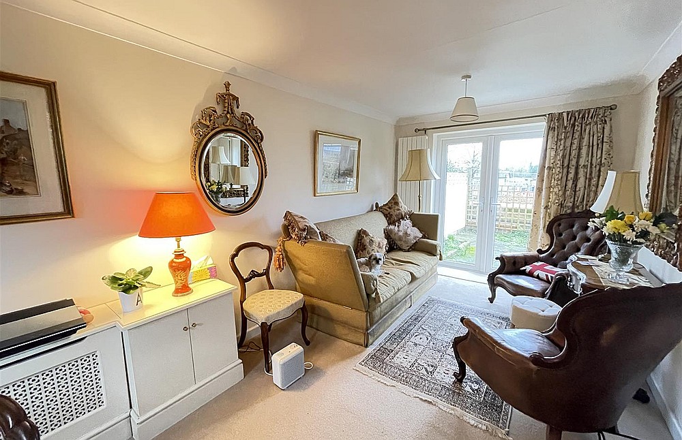
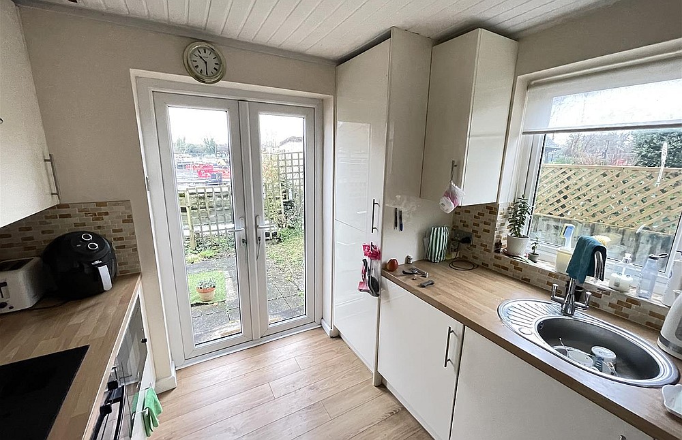
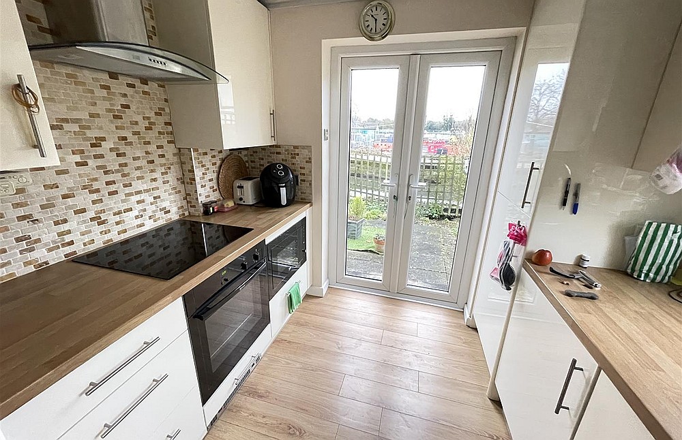
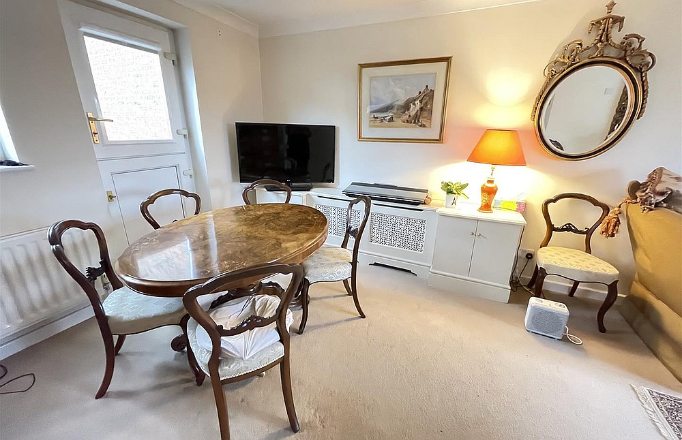
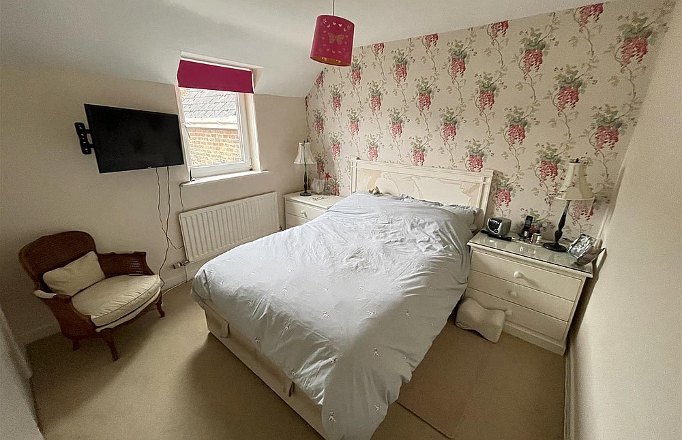
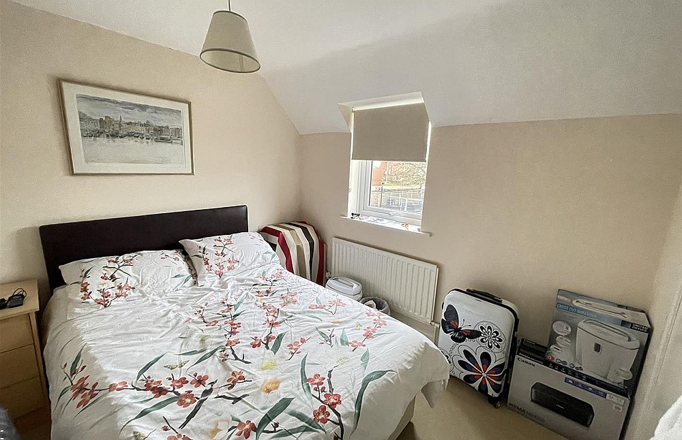
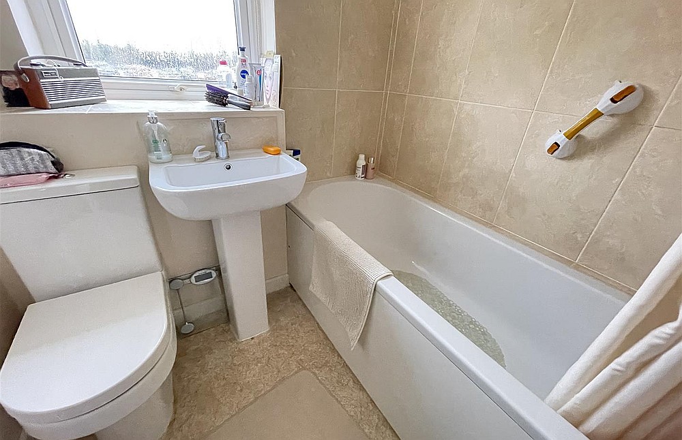
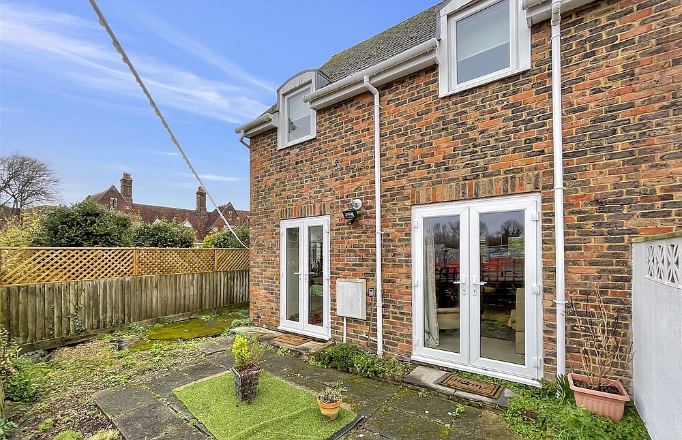
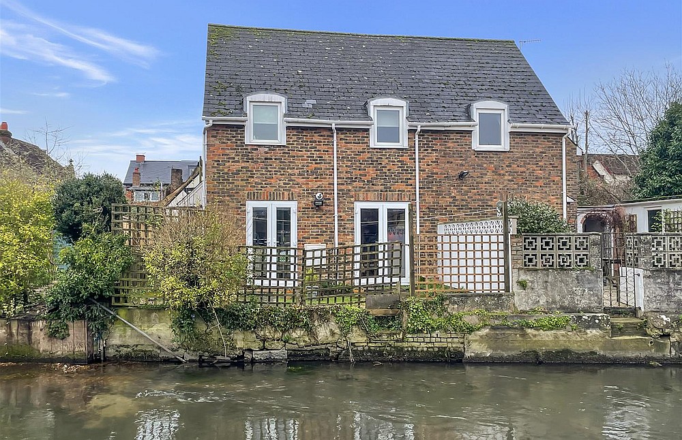
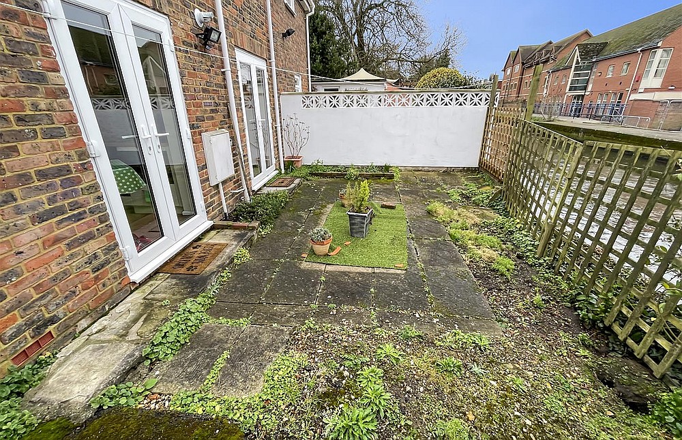
A modern two bedroom semi detached city centre house quietly set at the end of a pedestrian cul de sac with river views. ** RIVER FRONTAGE ** WELL FITTED KITCHEN ** PVCu DG/GAS CH ** TWO COURTYARD GARDENS **
Please enter your details below and a member of the team will contact you to arrange your viewing
Description
The property is a two bedroom semi detached house conveniently situated at the end of a quiet pedestrian cul de sac in the heart of the city with river frontage. The well proportioned accommodation comprises an entrance hallway and a sitting/dining room with French doors leading out on to the rear courtyard garden. There is also a kitchen with an excellent range of cream fronted units, integrated appliances and French doors on to the garden again. On the first floor are two double bedrooms both with fitted wardrobes and a family bathroom. Benefits include river frontage, gas fired central heating with a new boiler installed in 2021, PVCu double glazing and two garden areas to the front and rear. Avon View is situated a convenient distance from the market square and all the amenities Salisbury offers.
Property Specifics
The accommodation is arranged as follows:
Entrance Hall
Part glazed front door, stairs with storage area under, wood effect floor, radiator.
Sitting/Dining Room
5.81m x 3.51m both max (19'0" x 11'6" both max) Part glazed door to front, French doors to rear, two radiators, TV point, space for table and chairs.
Kitchen
2.66m x 2.45m (8'8" x 8'0") Fitted with cream fronted base and wall units with work surfaces and tiled splashbacks, integrated electric oven, four ring hob and extractor, microwave, fridge/freezer, washing machine and dishwasher, French doors to garden, sink and drainer under window to side, full height storage cupboard, wood effect floor.
First Floor - Landing
Storage cupboard, loft access.
Bedroom One
3.07m x 2.88m (10'0" x 9'5") Window to front, TV point, radiator, Built in wardrobe.
Bedroom Two
2.86m x 2.60m (9'4" x 8'6") Window to rear, built in wardrobe.
Bathroom
Fitted with a white suite comprising panelled bath with shower over, pedestal wash hand basin, low level WC, heated towel rail.
Outside
To the front of the property there is a paved courtyard area accessed from the sitting room. The rear garden is paved and offers river views.
Services
Mains gas, water, electricity and drainage are connected to the property.
Outgoings
The Council Tax Band is ‘D’ and the payment for the year 2023/2024 payable to Wiltshire Council is £2395.60.
Directions
From our offices in Castle Street proceed away from the city centre and after approximately 100 yards there is a pedestrianised, gated access to Avon View. The property can be found at the end of this path.
WHAT3WORDS
What3Words reference is: ///ballots.riches.woods
