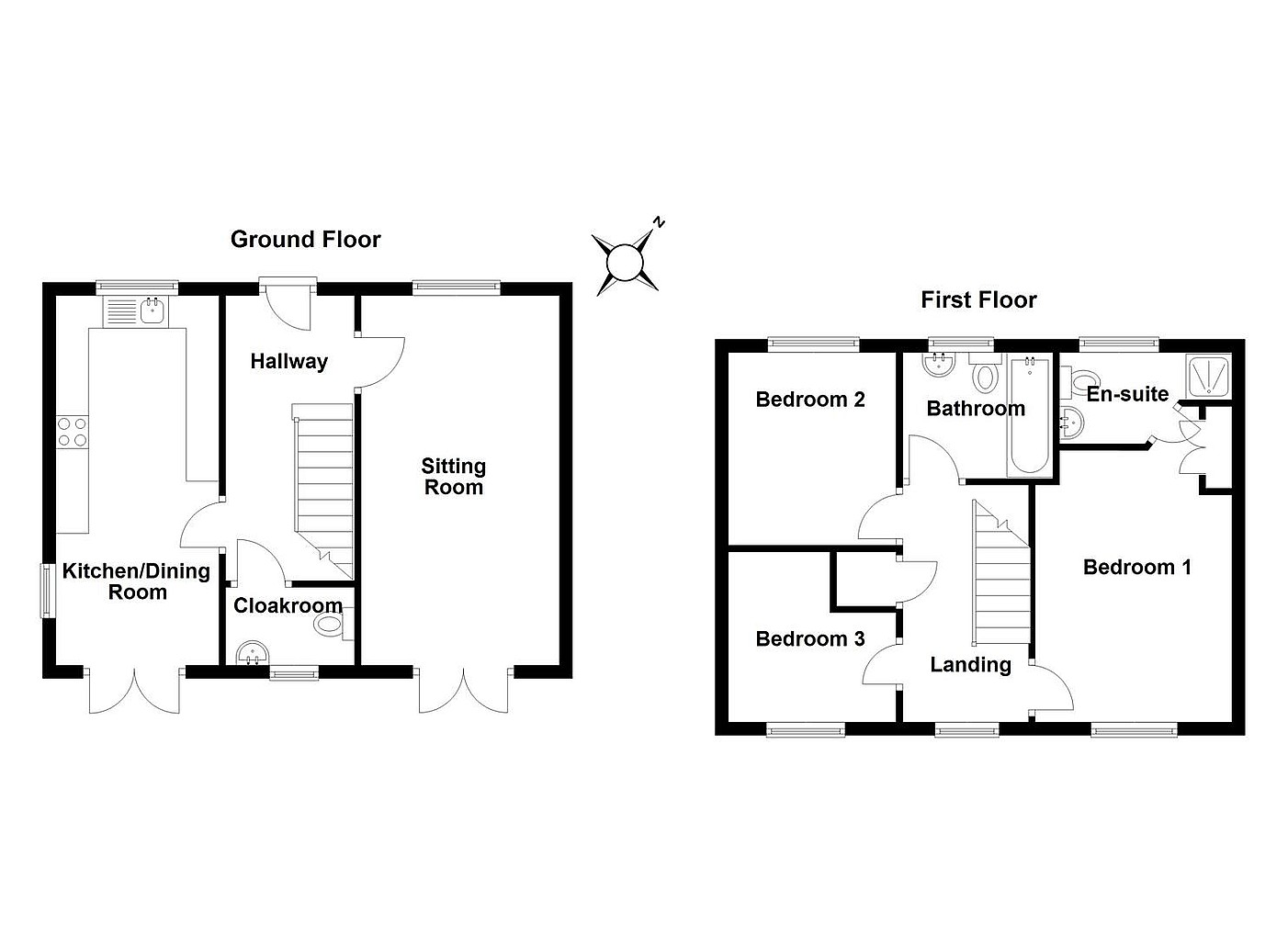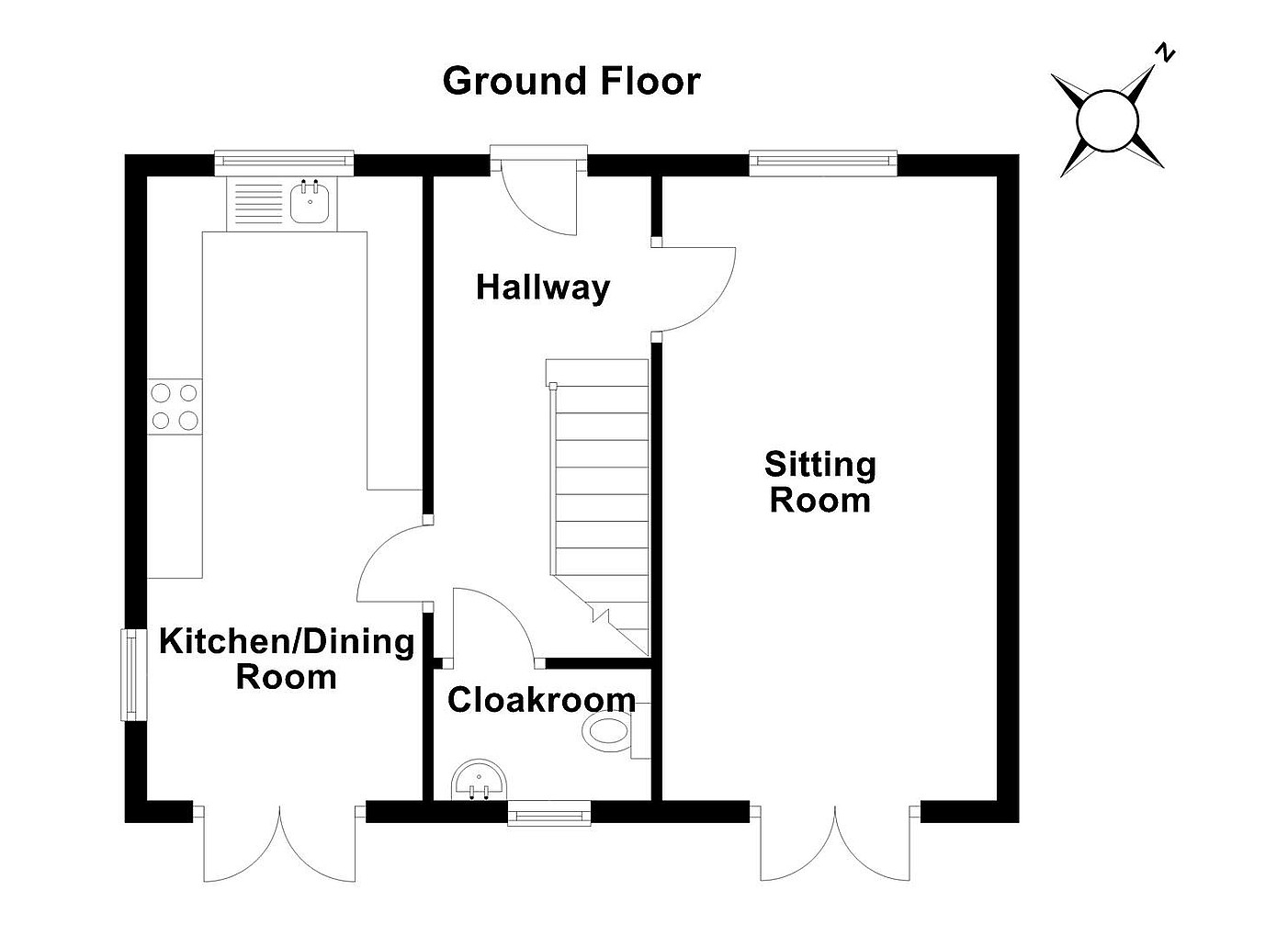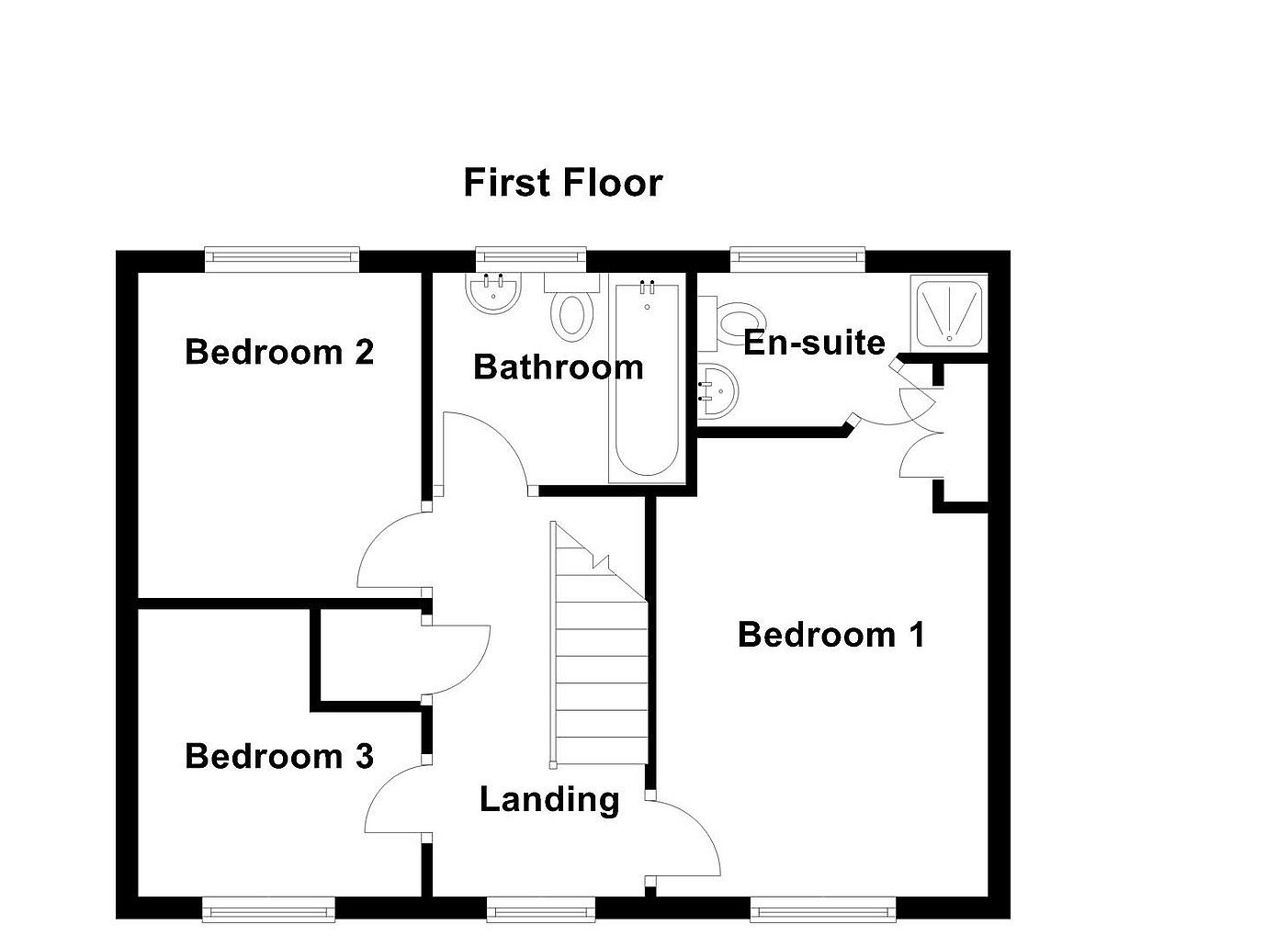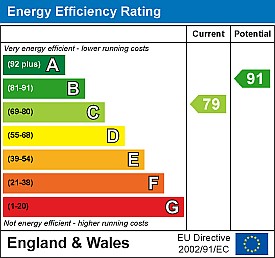Simply CLICK HERE to get started.
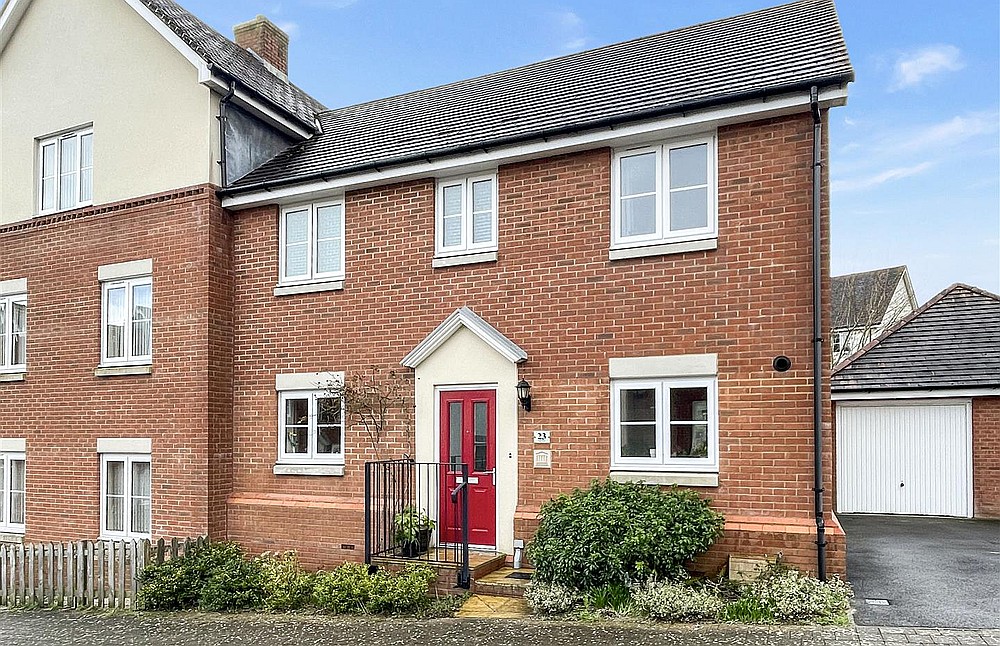 Under Offer
Under Offer
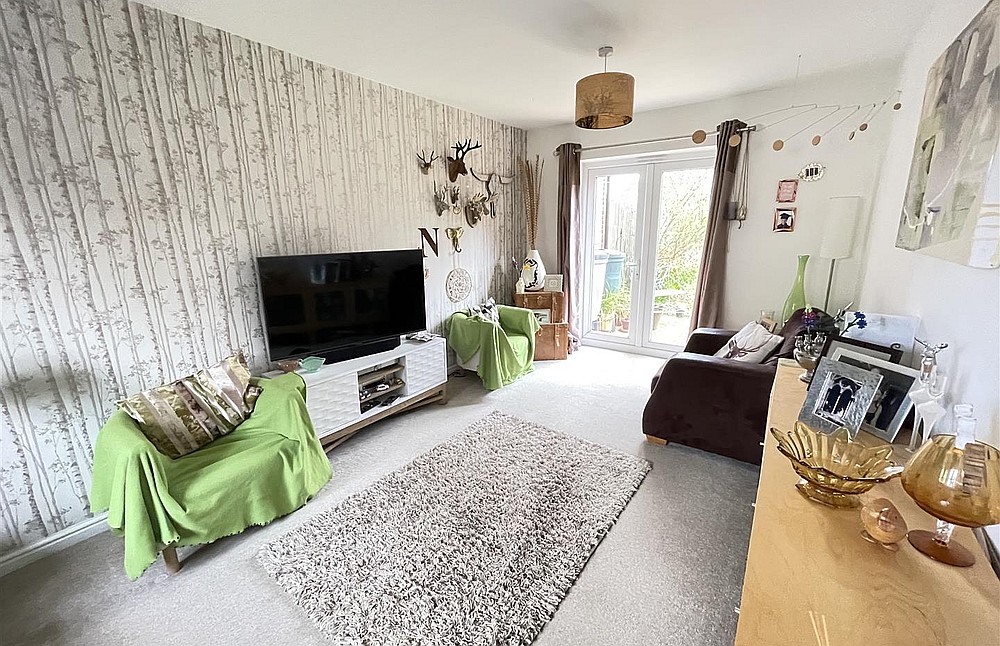 Under Offer
Under Offer
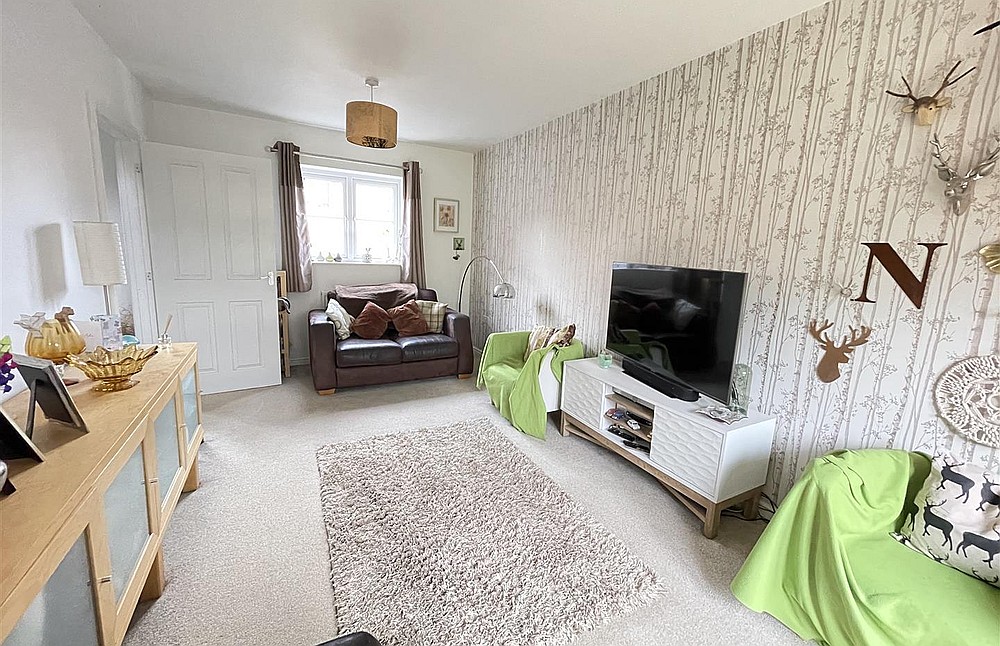 Under Offer
Under Offer
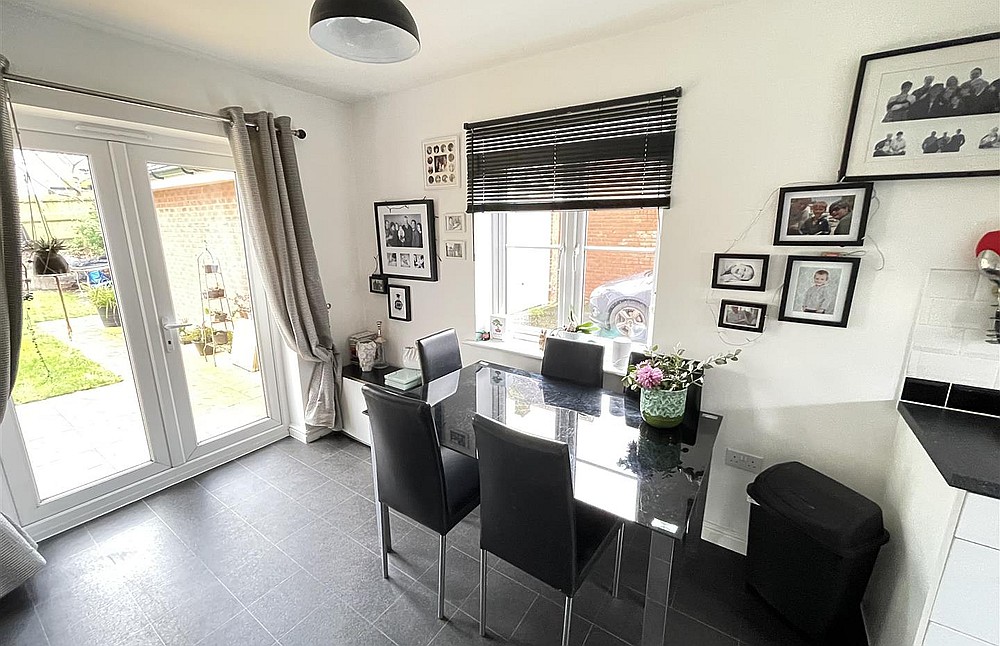 Under Offer
Under Offer
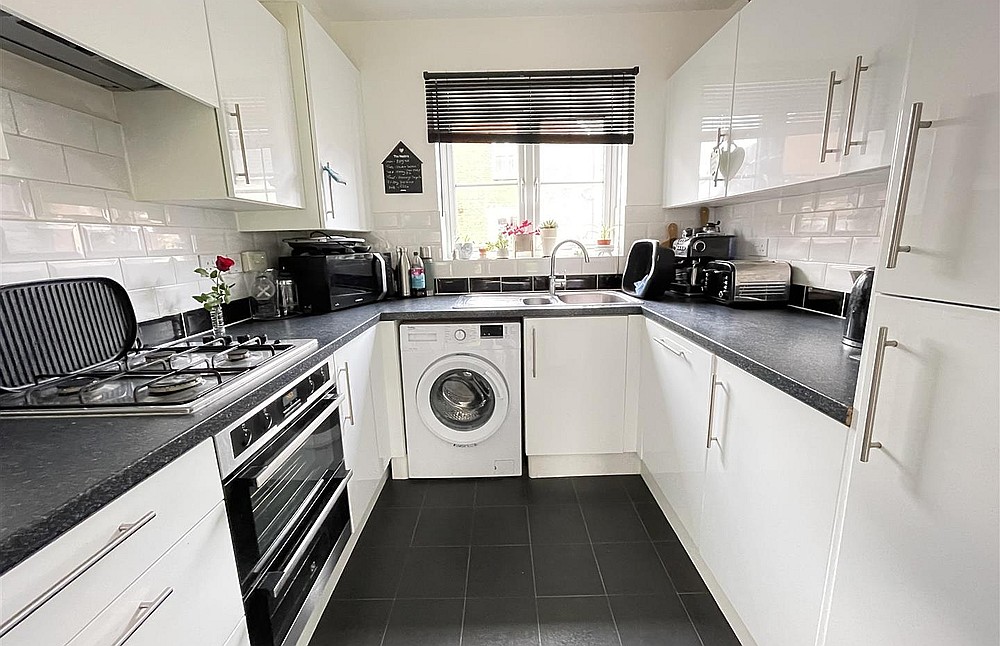 Under Offer
Under Offer
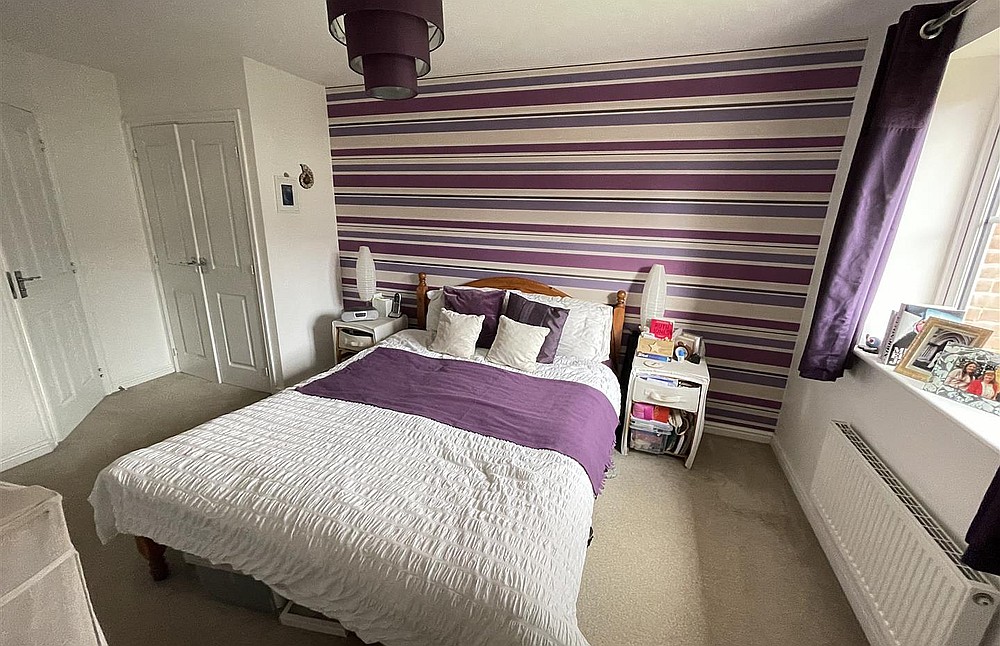 Under Offer
Under Offer
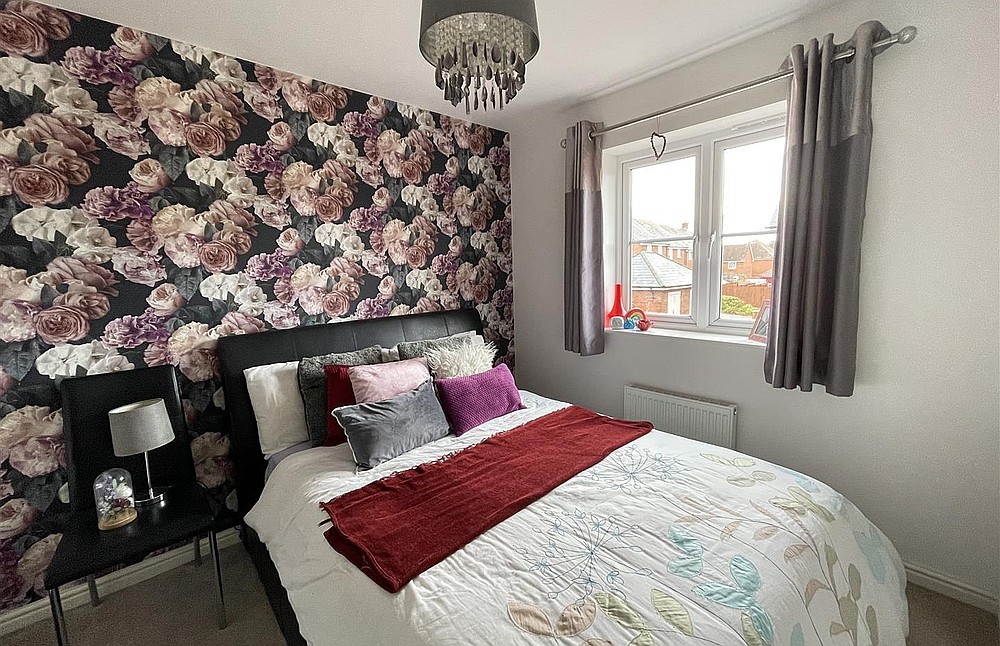 Under Offer
Under Offer
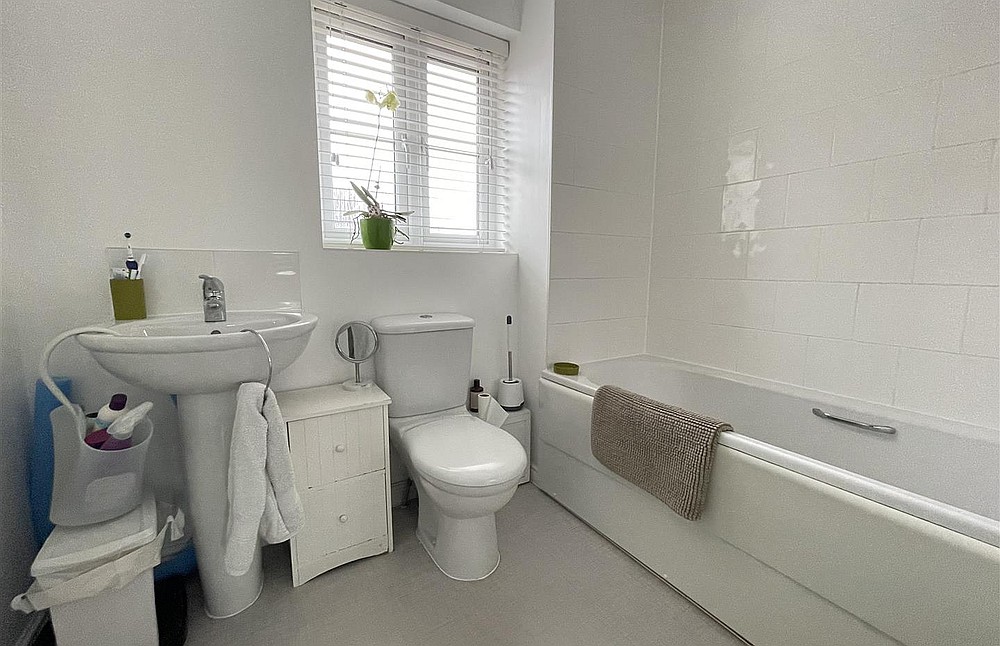 Under Offer
Under Offer
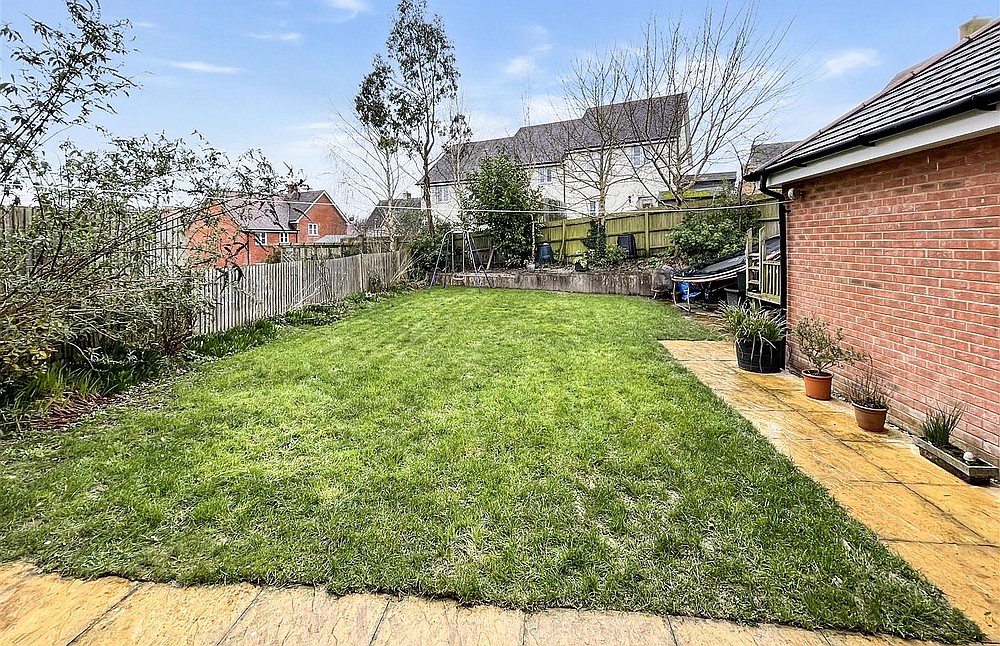 Under Offer
Under Offer
A well presented THREE bedroom semi detached house located on the popular Rowbarrow development close to the hospital. ** GARDEN ** GARAGE AND OFF ROAD PARKING ** CLOSE TO HOSPITAL **
Please enter your details below and a member of the team will contact you to arrange your viewing
Description
The property is a very well presented and spacious three bedroom, double fronted semi-detached house located on the popular Rowbarrow development on the southern outskirts of the city. The well proportioned accommodation comprises an entrance hallway, a cloakroom, a sitting room and a kitchen/dining room. The kitchen has an excellent range of units with an integrated oven and hob and space for a table and chairs, with French doors leading out onto the rear garden. On the first floor are three bedrooms with an en-suite shower room to the master bedroom which also has a built-in wardrobe and there is a family bathroom. All the suites are white. Further benefits include UPVC double glazing throughout, gas fired central heating whilst externally there is a larger than average garden to the rear and a single garage with off-road parking for two cars. The Rowbarrow development is located on the south western side of the city offering excellent access to the hospital and there is a local bus service which runs into the city centre which lies approximately 2 miles away. Being on the edge of the city there are countryside walks close by and there is also a nearby M&S Outlet and Nisa mini-market.
Property Specifics
The accommodation is arranged as follows, all measurements being approximate:
Entrance Hall
Stairs, radiator.
Sitting Room
5.64m x 3.02m (18'6" x 9'10") Window to front and French doors to rear, two radiators, TV point.
Kitchen/Dining Room
5.64m x 2.50m (18'6" x 8'2") Fitted with white fronted base and wall units with work surfaces over, integrated electric oven with four ring gas hob and extractor over, fridge/freezer, space/plumbing for washing machine, sink and drainer under window to front, space for table and chairs, window to side and French doors to garden.
Cloakroom
Fitted with a low level WC, pedestal wash hand basin, radiator, extractor, obscure glazed window to rear.
First Floor - Landing
Access to loft, window to rear, airing cupboard housing hot water tank with shelving.
Bedroom One
4.16m x 3.03m (13'7" x 9'11") Window to rear, radiator, fitted wardrobe, door to;
En-suite Shower Room
Fitted with a white suite comprising shower cubicle, pedestal wash hand basin, low level WC, radiator, extractor, obscure glazed window to front.
Bedroom Two
2.93m x 2.55m (9'7" x 8'4") Window to front, radiator.
Bedroom Three
2.65m x 2.55m both max (8'8" x 8'4" both max) Window to rear, radiator.
Outside
The rear garden is larger than average and enjoys a private, south easterly aspect comprising a patio and lawn. There is a raised border at the rear and is enclosed by timber fencing. To the side of the property is a single garage and off road parking for two cars.
Garage
2.75m x 2.80m (9'0" x 9'2") Up and over door, loft storage area.
Services
Mains gas, water, electricity and drainage are connected to the property.
Outgoings
The Council Tax Band is ‘D’ and the payment for the year 2023/2024 payable to Wiltshire Council is £2,395.60.
Directions
Leave Salisbury via Exeter Street and at the roundabout continue forwards in the left hand lane leading to the A338 Downton Road. At the first set of traffic lights turn right into the Rowbarrow development before taking the first left by the Nisa Store. Turn left into Rowbarrow Lane and at the next junction turn right in to Woodbury Yard. Turn right at the next junction in to Flint Way and the property can be found immediately on the left hand side.
WHAT3WORDS
What3Words reference is: ///stiff.juices.jacket
