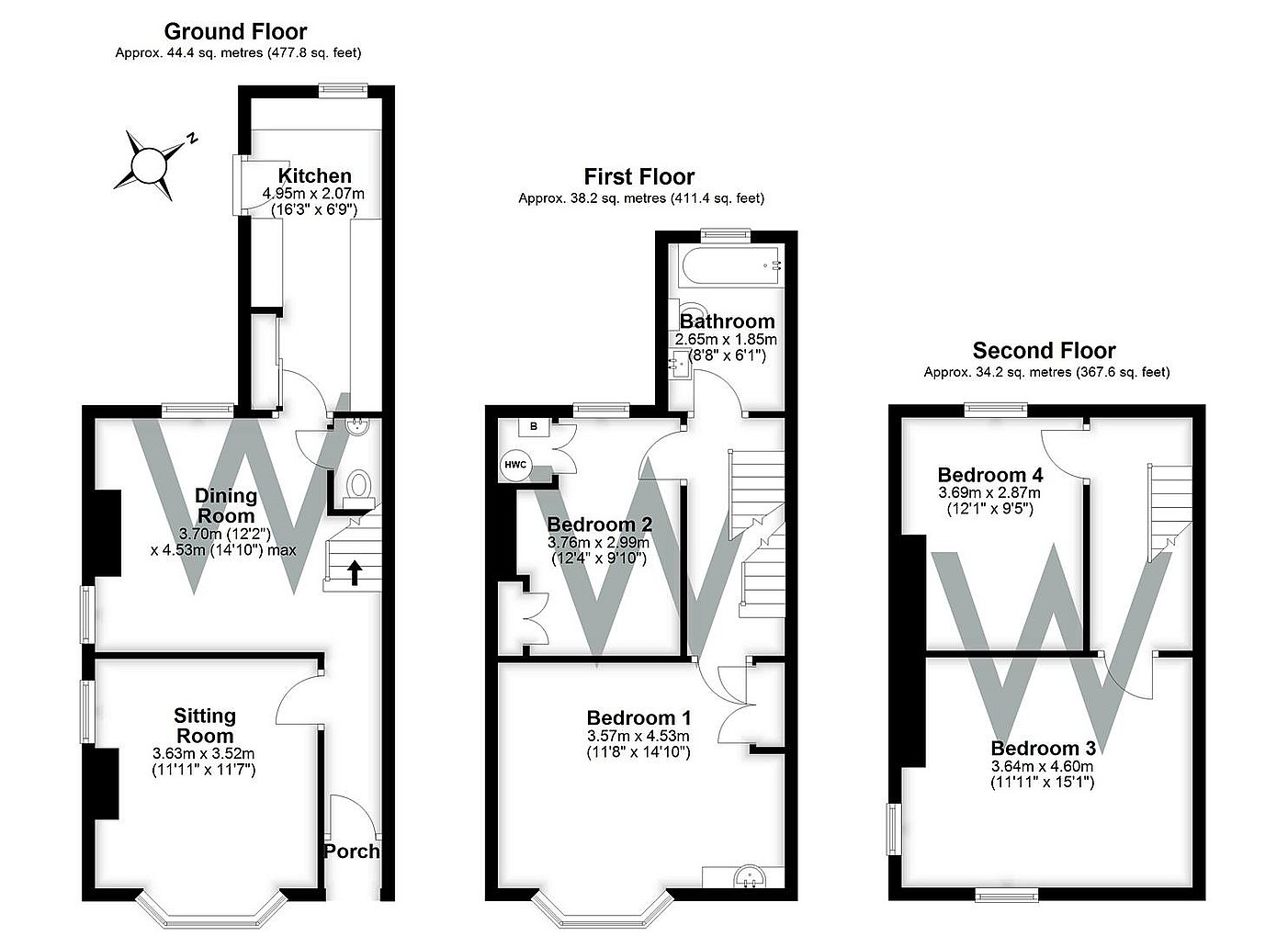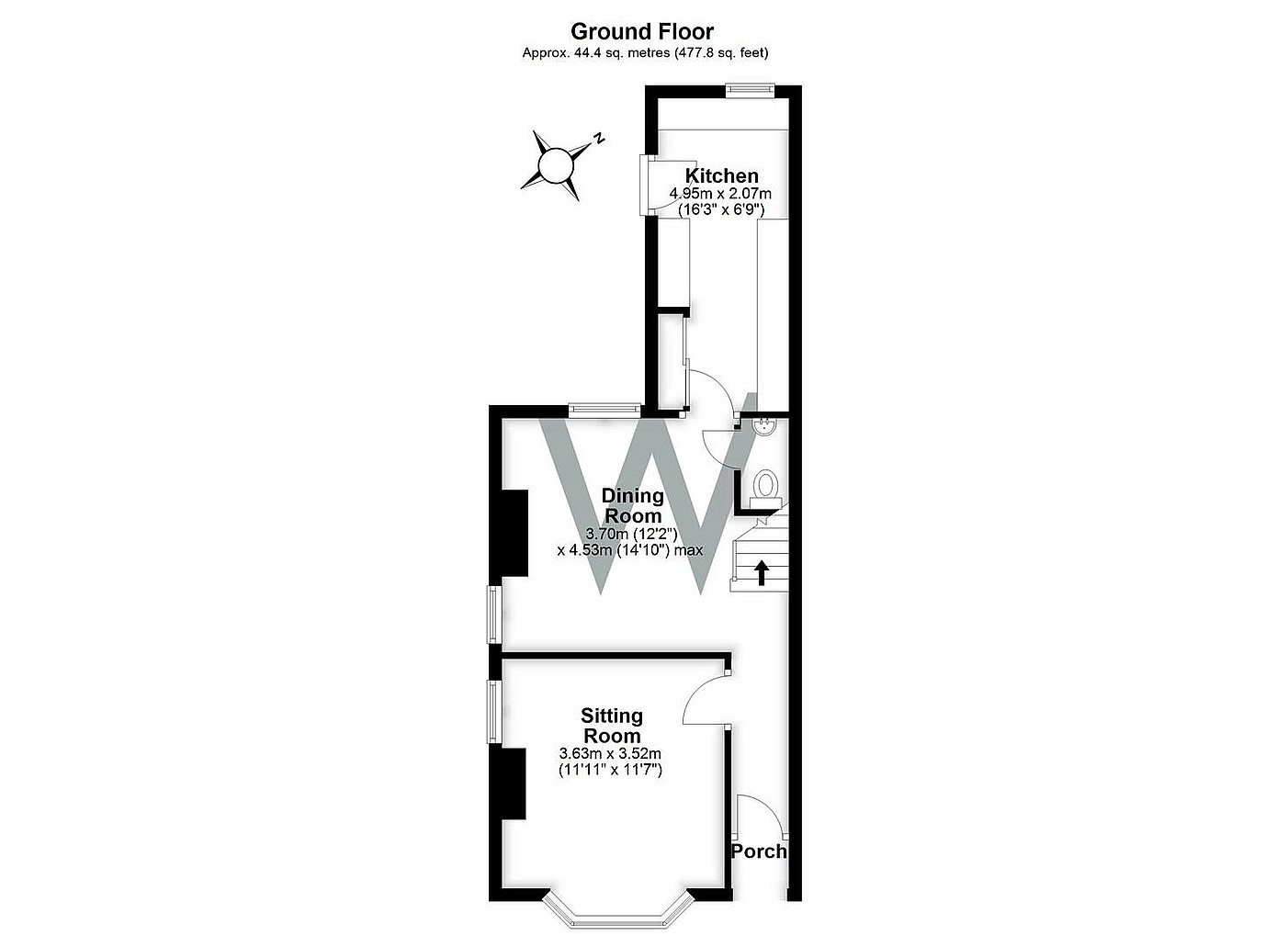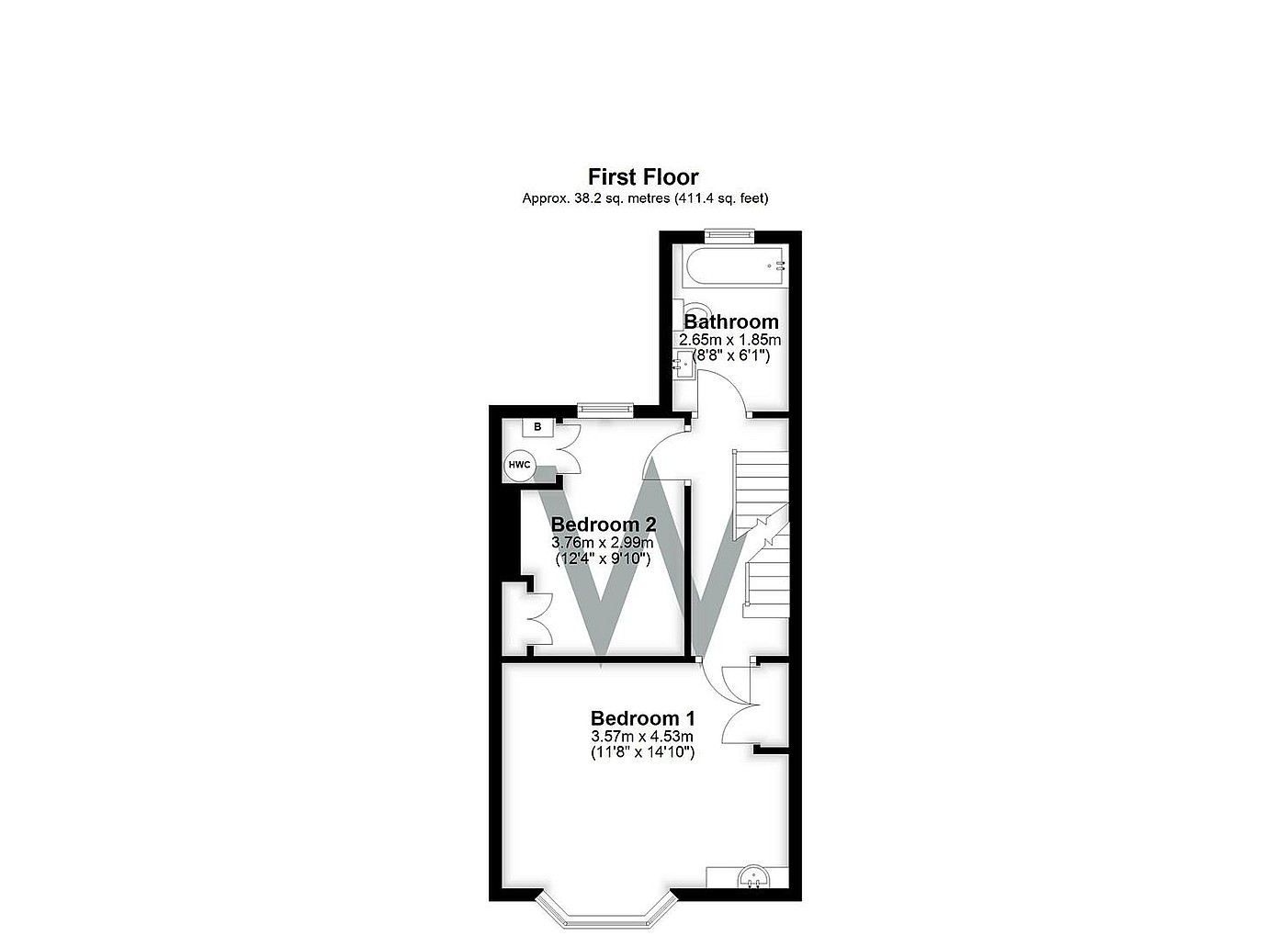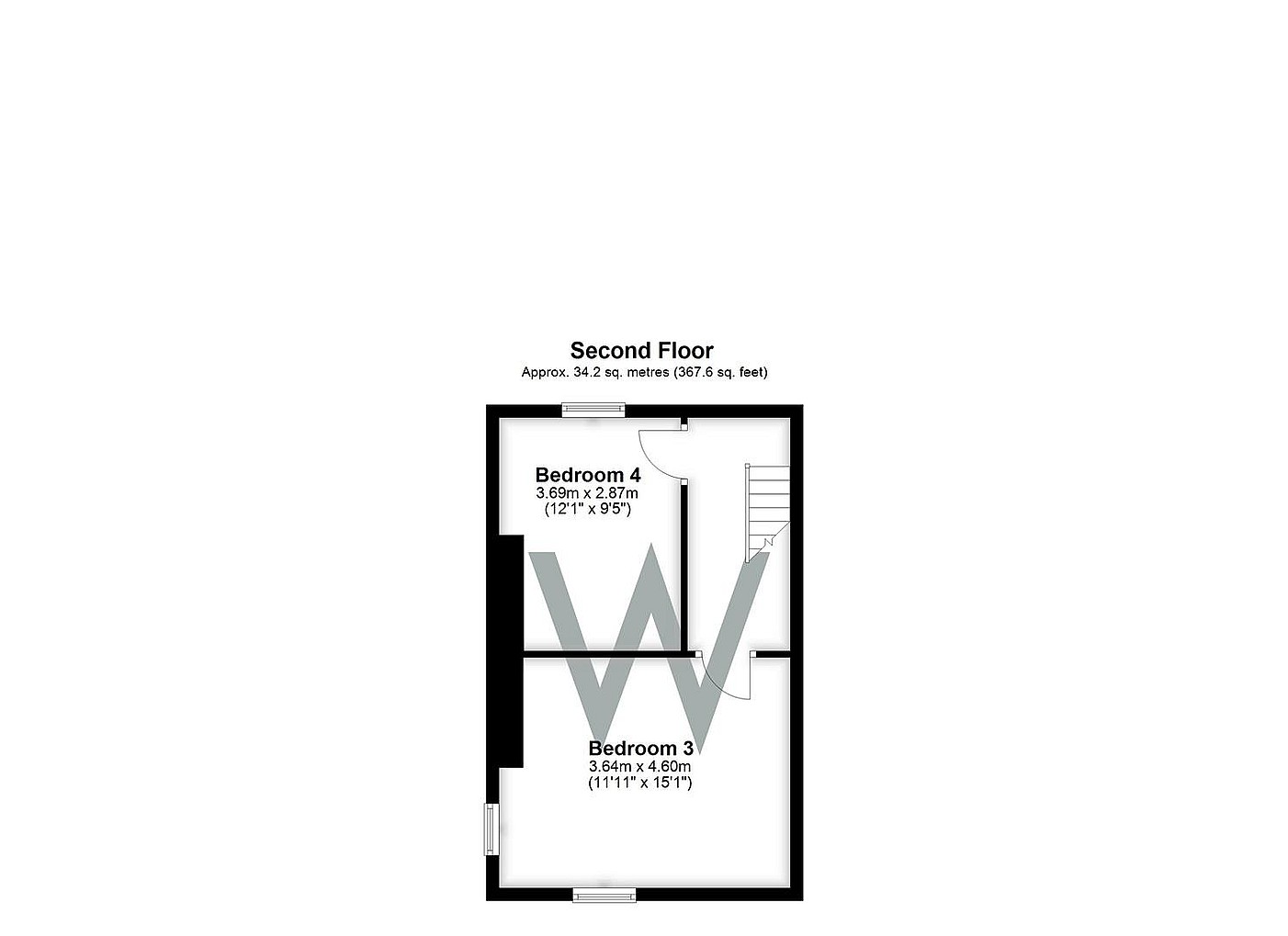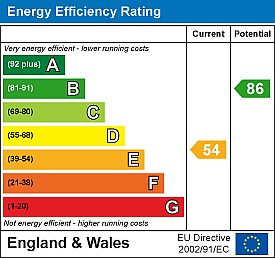Simply CLICK HERE to get started.
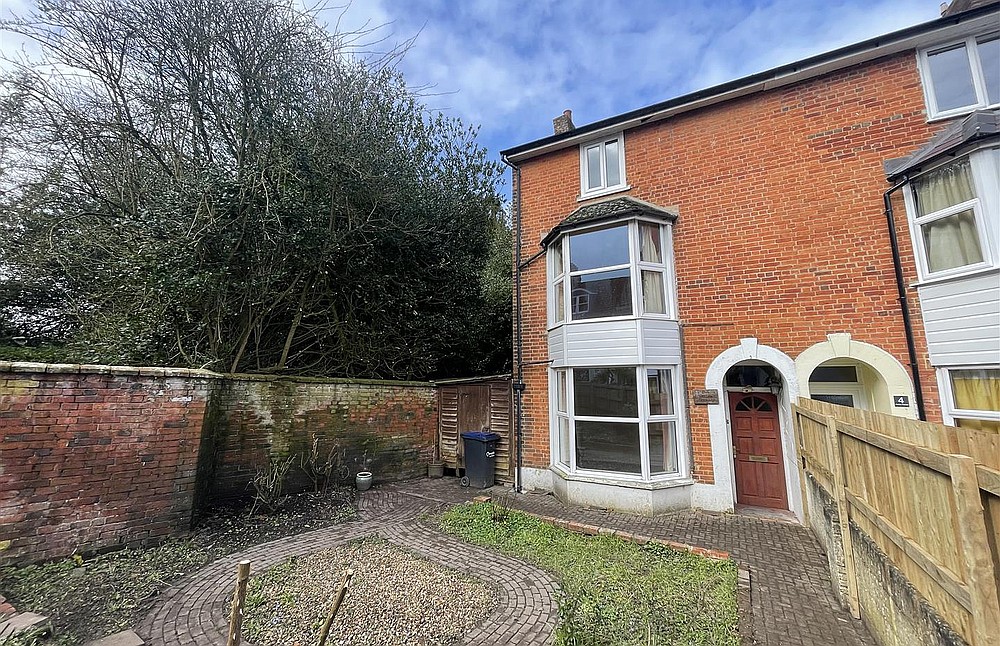 Under Offer
Under Offer
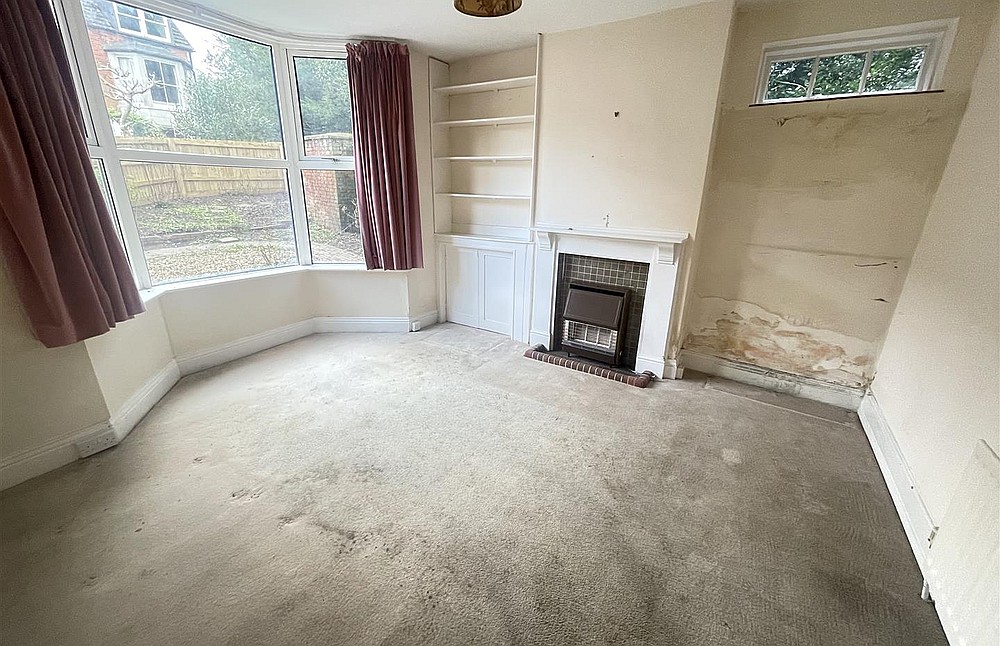 Under Offer
Under Offer
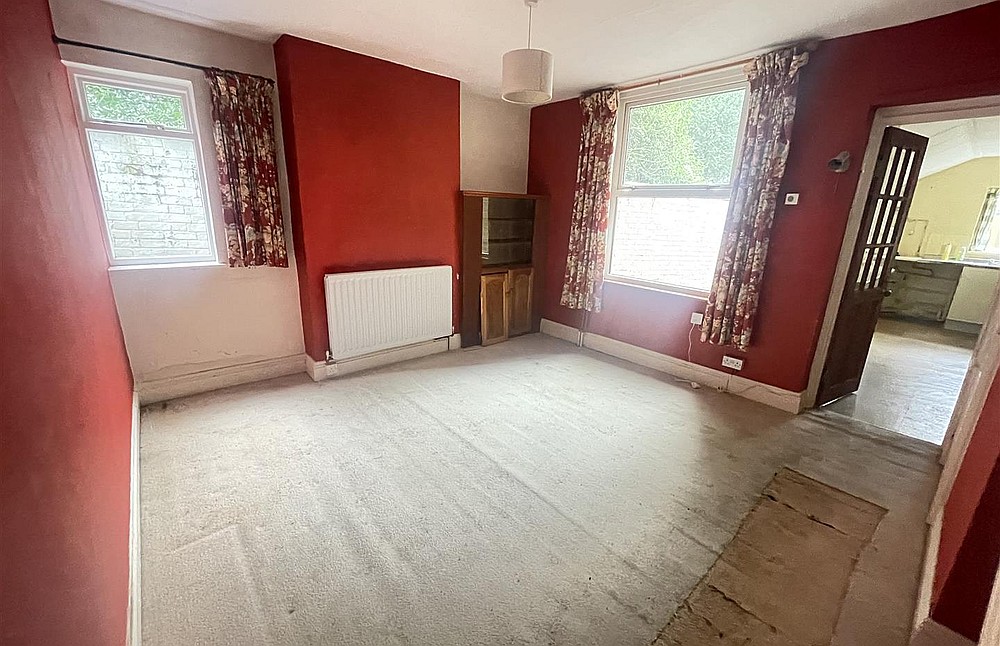 Under Offer
Under Offer
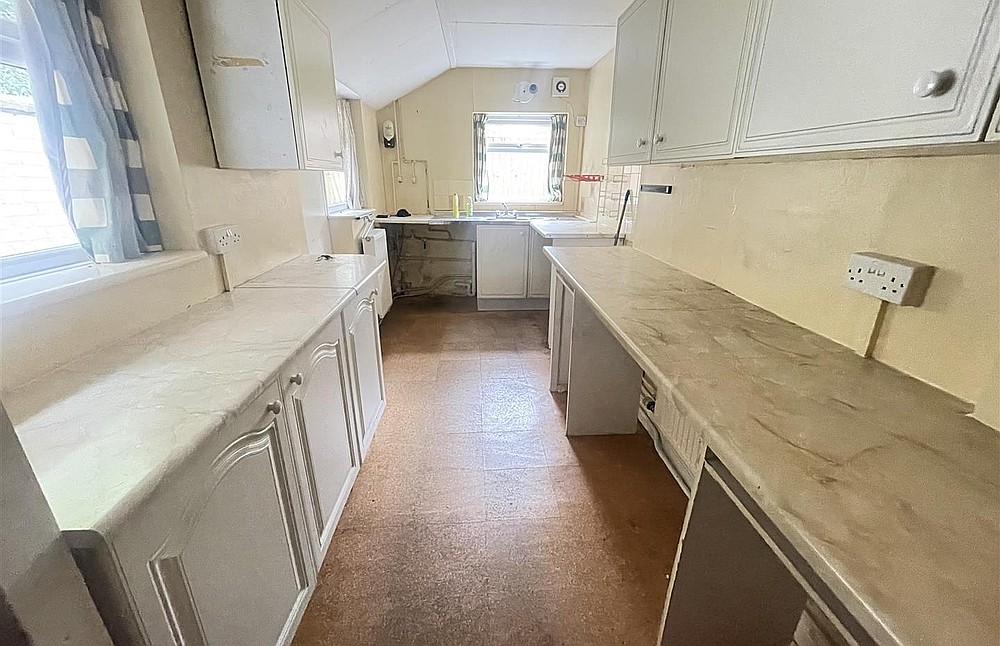 Under Offer
Under Offer
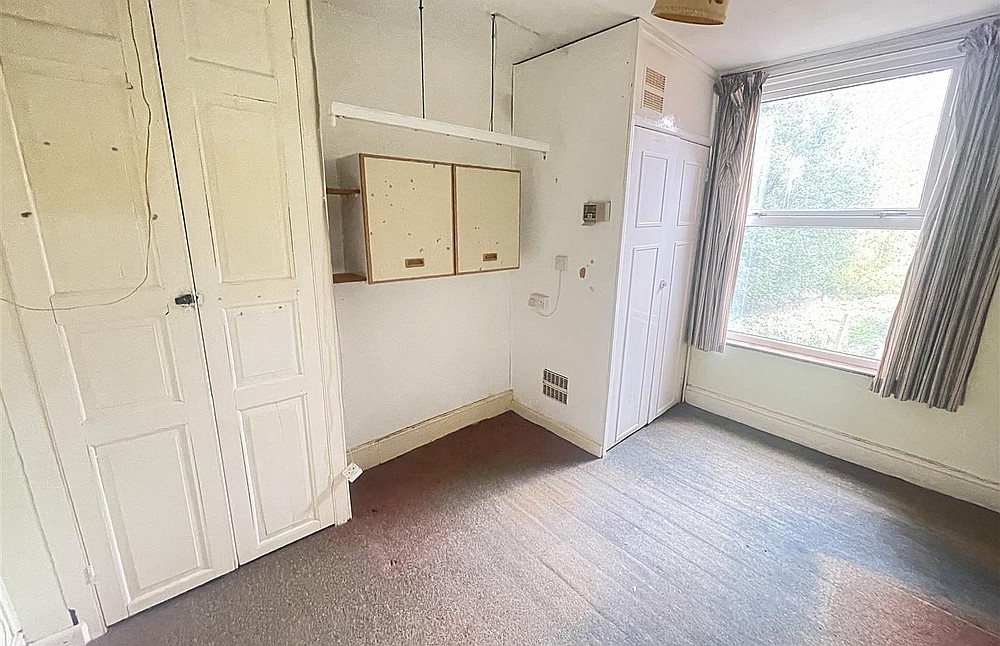 Under Offer
Under Offer
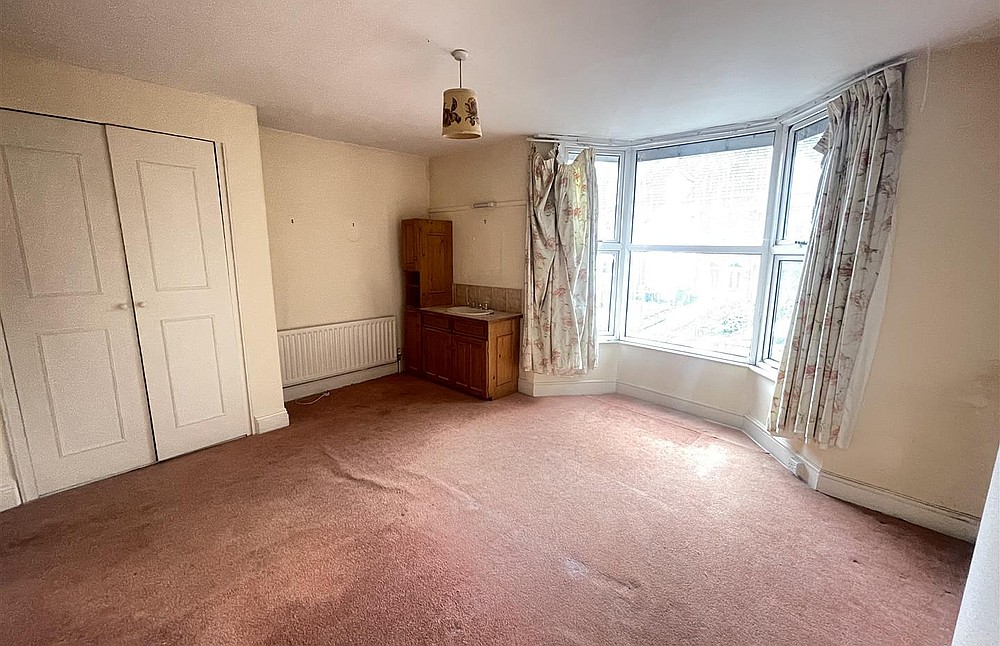 Under Offer
Under Offer
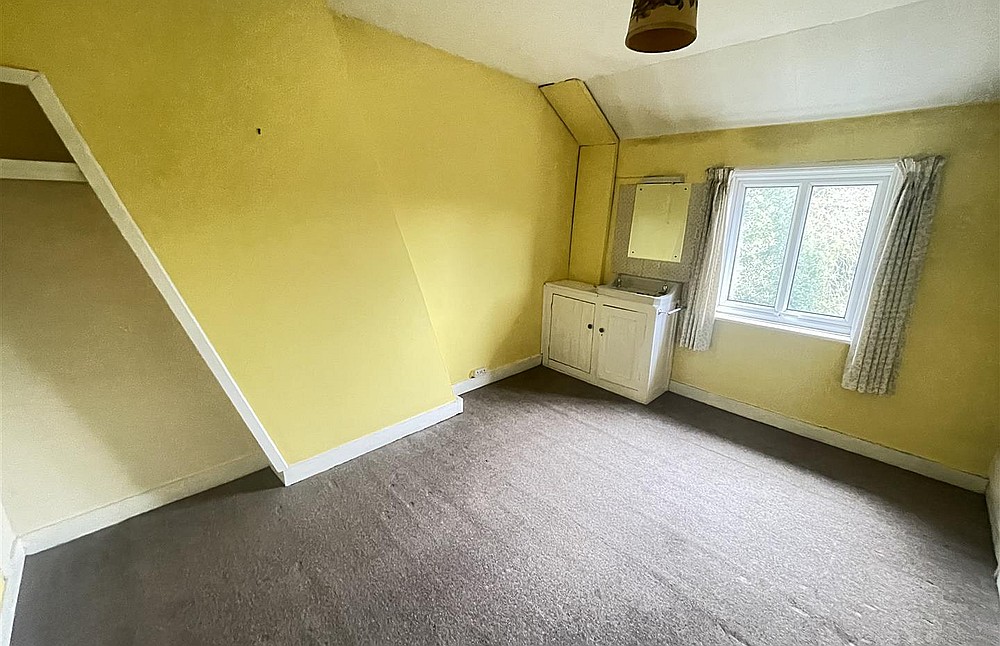 Under Offer
Under Offer
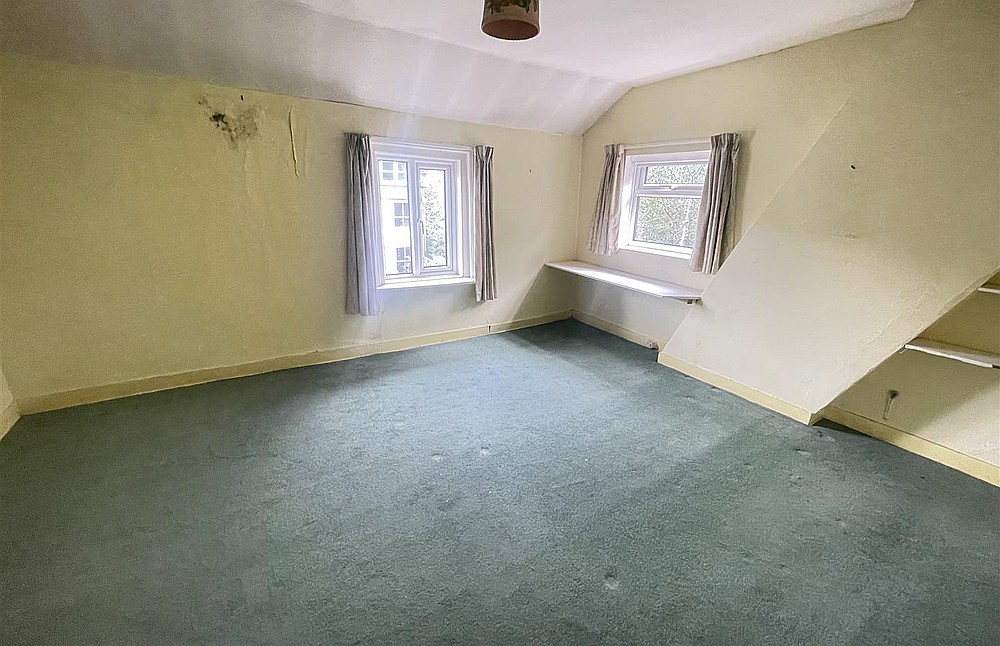 Under Offer
Under Offer
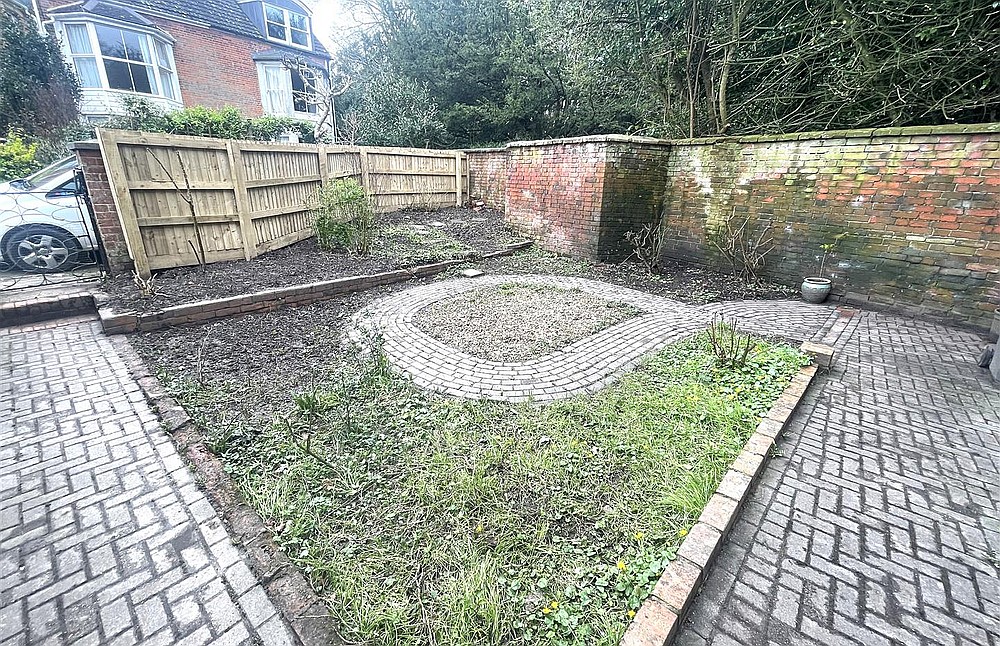 Under Offer
Under Offer
Character three storey town house with brick elevations under a tiled roof, quietly tucked away at the end of a small close off a popular road within the ring road and an easy walk of the city centre.
Please enter your details below and a member of the team will contact you to arrange your viewing
Description
Character three storey town house with brick elevations under a tiled roof, quietly tucked away at the end of a small close off a popular road within the ring road and an easy walk of the city centre. The accommodation consists of hall, sitting room, dining room, cloakroom, kitchen, 4 bedrooms and bathroom. The property is in need of modernisation but offers spacious rooms and the option to alter to suit individual requirements. There is a good garden to front and courtyard area to side at the rear. There is pedestrian access to front and rear. Gas central heating has been installed. Vacant possession.
Entrance Porch
Tiled floor.
Entrance Hall
Stairs to first floor.
Sitting Room
Bay window to front elevation, fireplace with wooden and tiled surround and gas fire (not tested), shelves to side.
Dining Room
Cloakroom
Macerator Wc and hand basin.
Kitchen
Door to garden, work surfaces, cupboards and drawers, stainless steel sink and drainer. Ample appliance space. Larder cupboard.
First floor Landing
Stairs to second floor.
Bedroom One
Bay window to front elevation, unit housing wash basin. Double wardrobe.
Bedroom Two
Double wardrobe, cupboard housing lagged hot water tank and gas boiler for heating and hot water.
Bathroom
Suite of pan bath with electric shower over, low level wc and wash basin.
Second floor Landing
Hatch to loft space.
Bedroom Three
Bedroom Four
Hand basin.
Outside
The property is accessed via a small walkway leading to the front garden which is enclosed by a brick wall and timber fencing. Brick pathway to front door and through the garden. Timber store to side which then gives access to a side area. Rear pedestrian access leads to the rear courtyard.
Services
Mains gas, water, electricity and drainage are connected to the property.
Outgoings
The Council Tax Band is ‘D and the payment for the year 2024/2025 payable to Wiltshire Council is £2525.94
Directions
From our office proceed along Scots Lane. Continue over the crossroads into Bedwin Street. Continue up the hill into Estcourt Road and first left into College Street. Helena Terrace is then on the left hand side.
WHAT3WORDS
What3Words reference is: ///tame.tanks.dark
